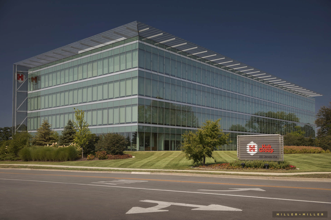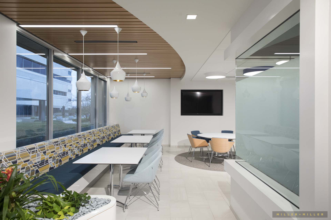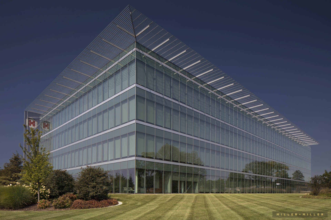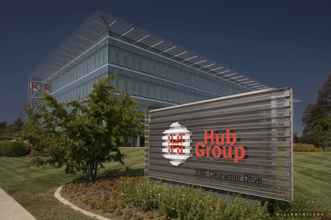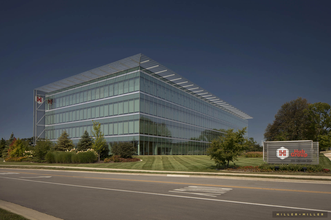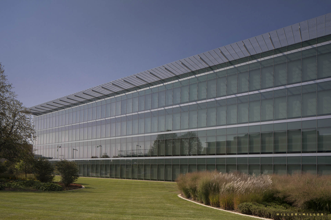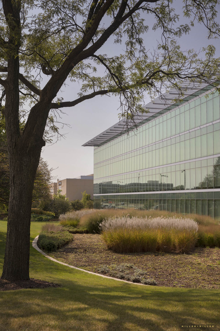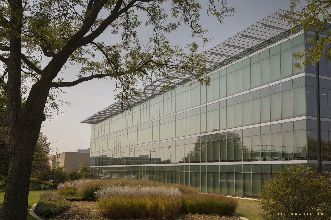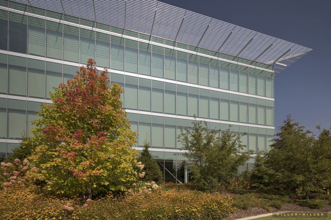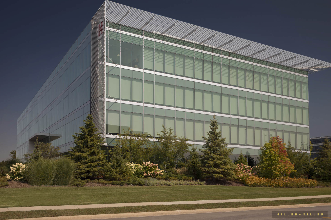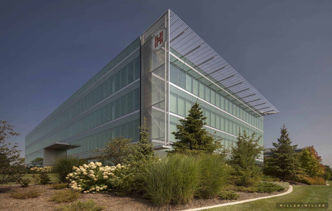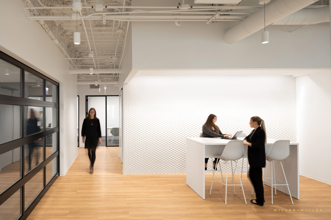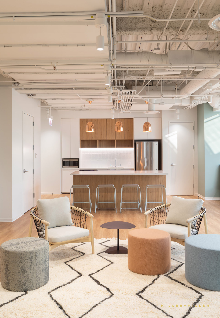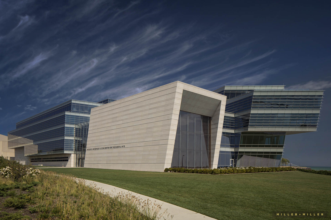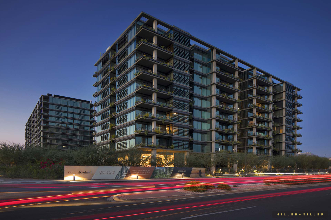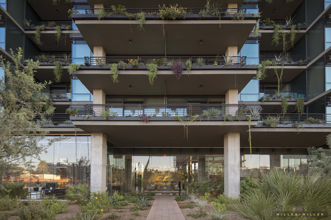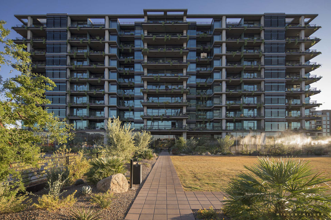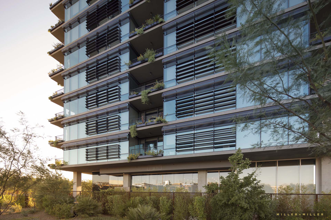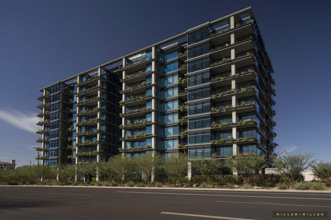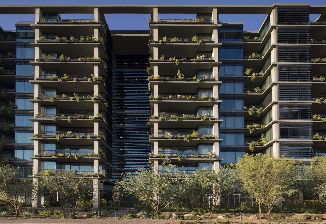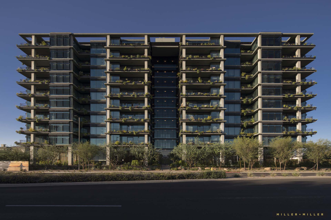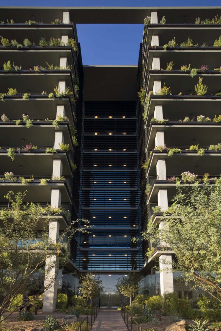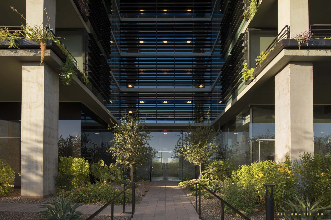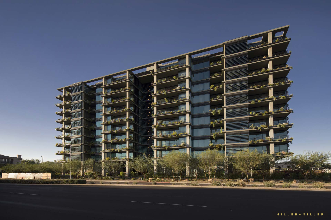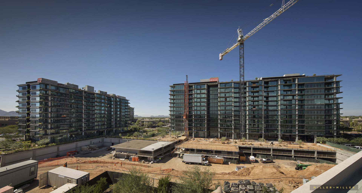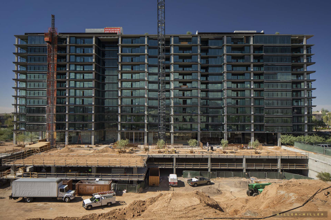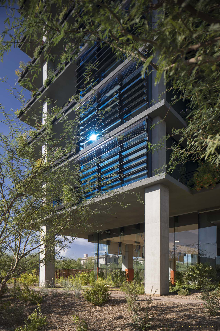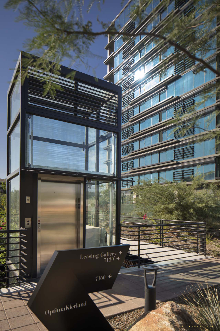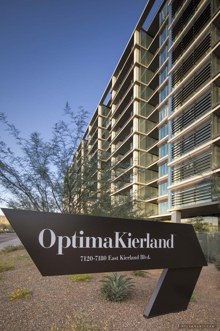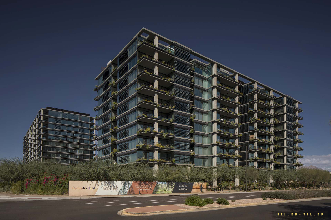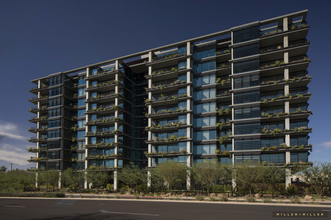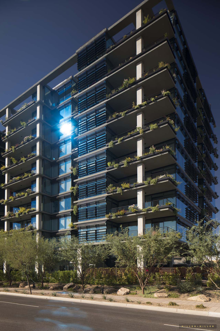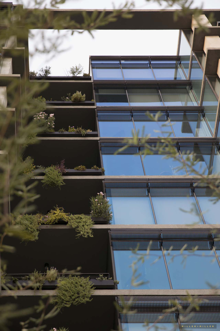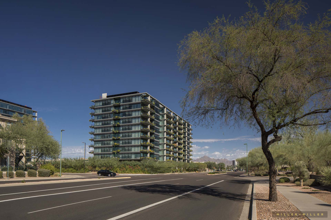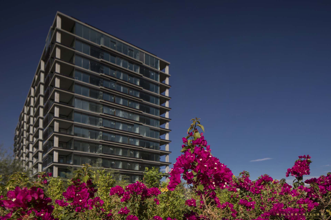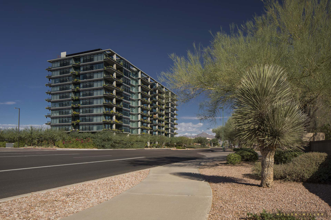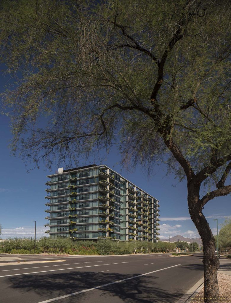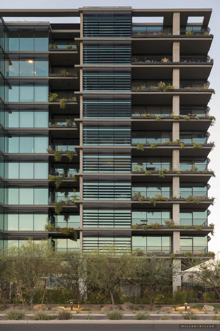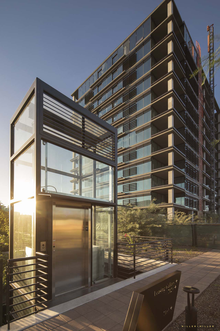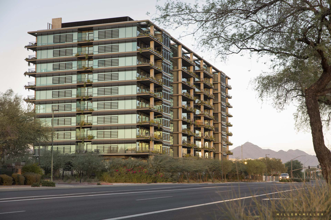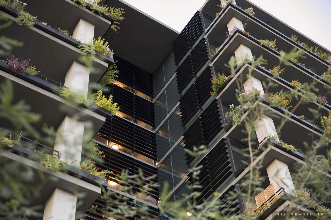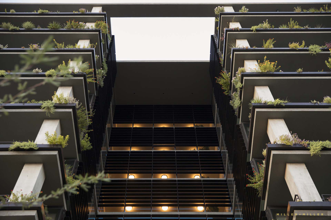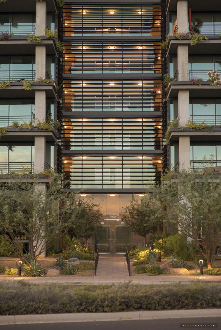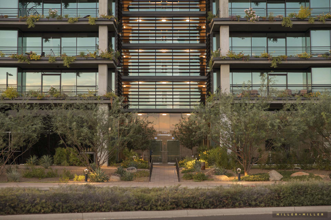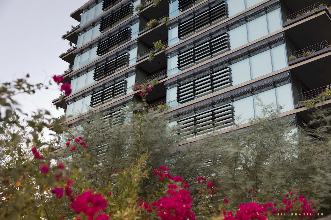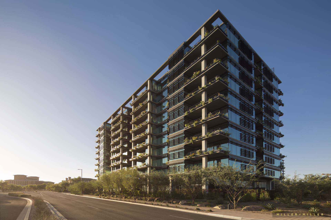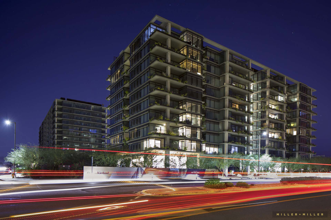Photography of the Chicago Illinois Veterans Home
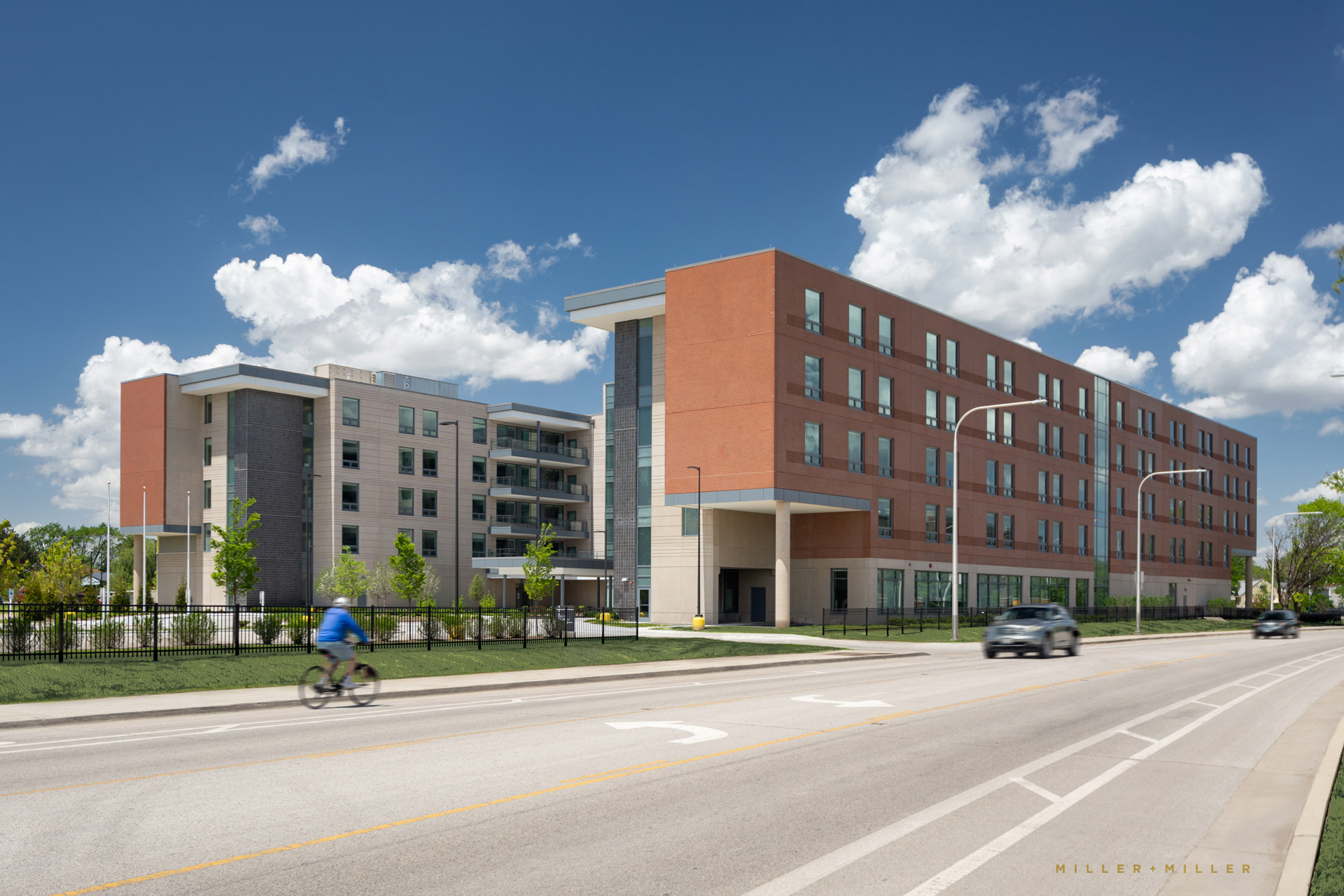
Photography Chicago Illinois Veterans home
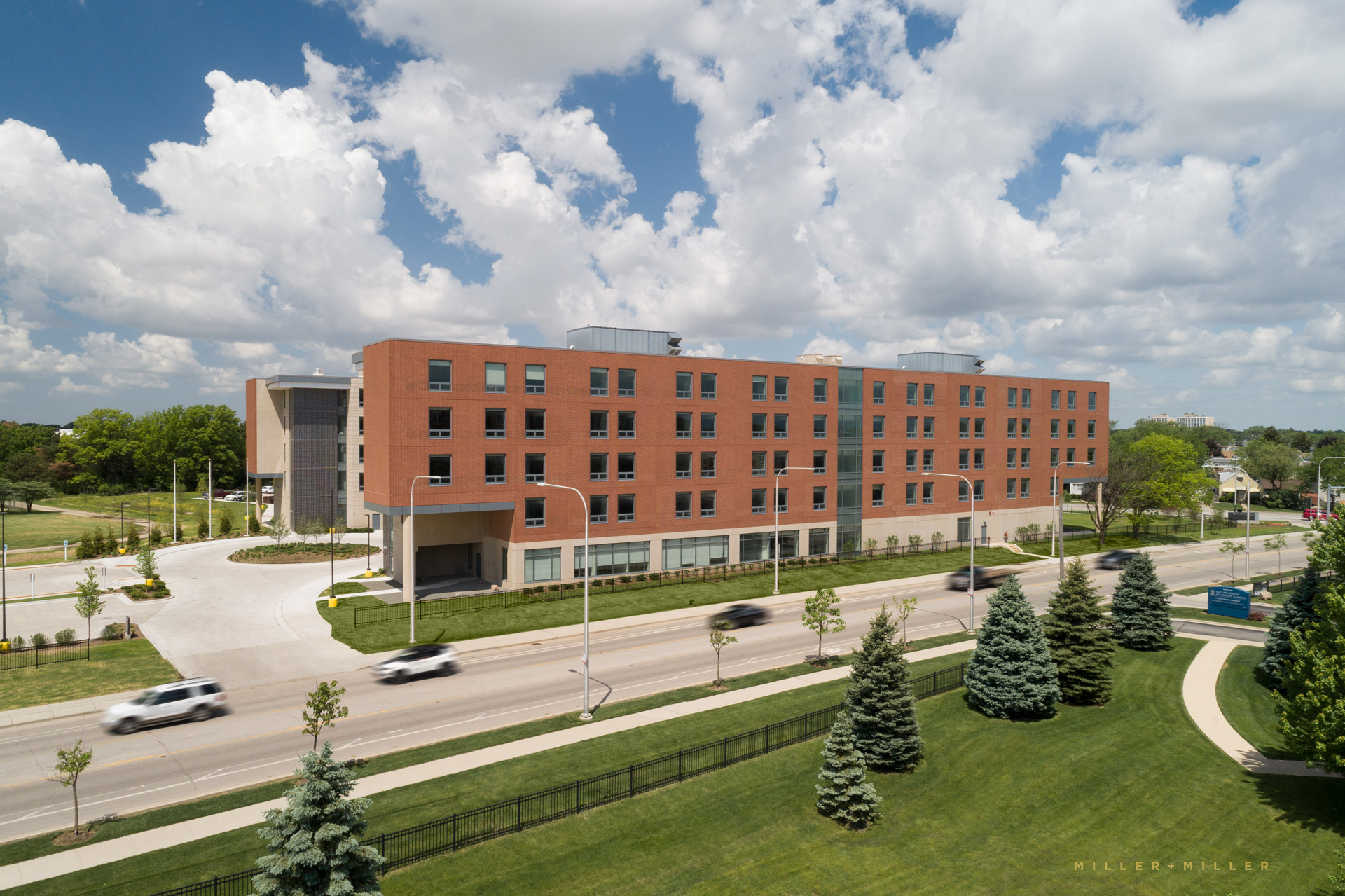
Chicago Illinois Veterans Home photos
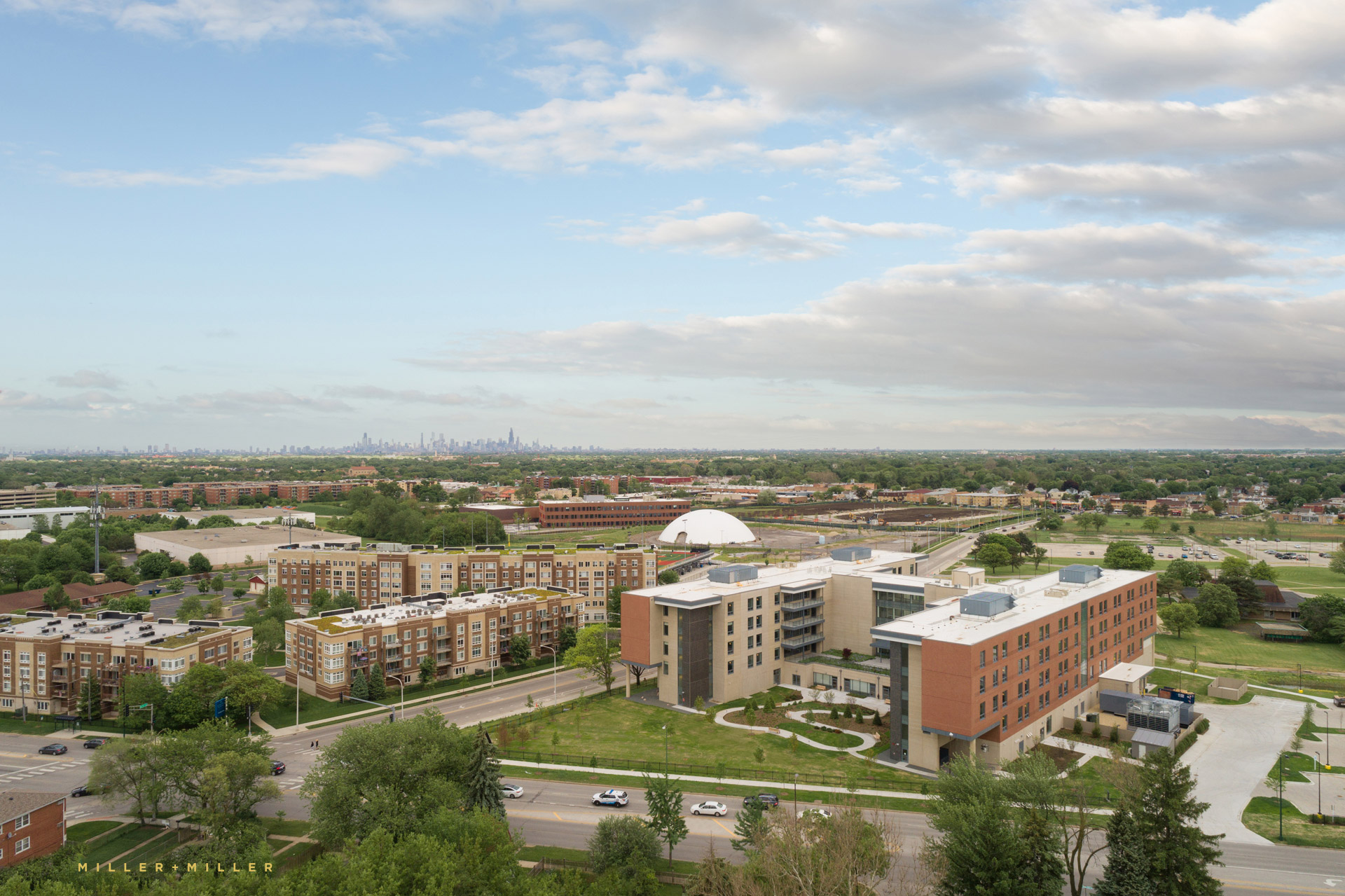
Drone Chicago medical facilities veterans hospital
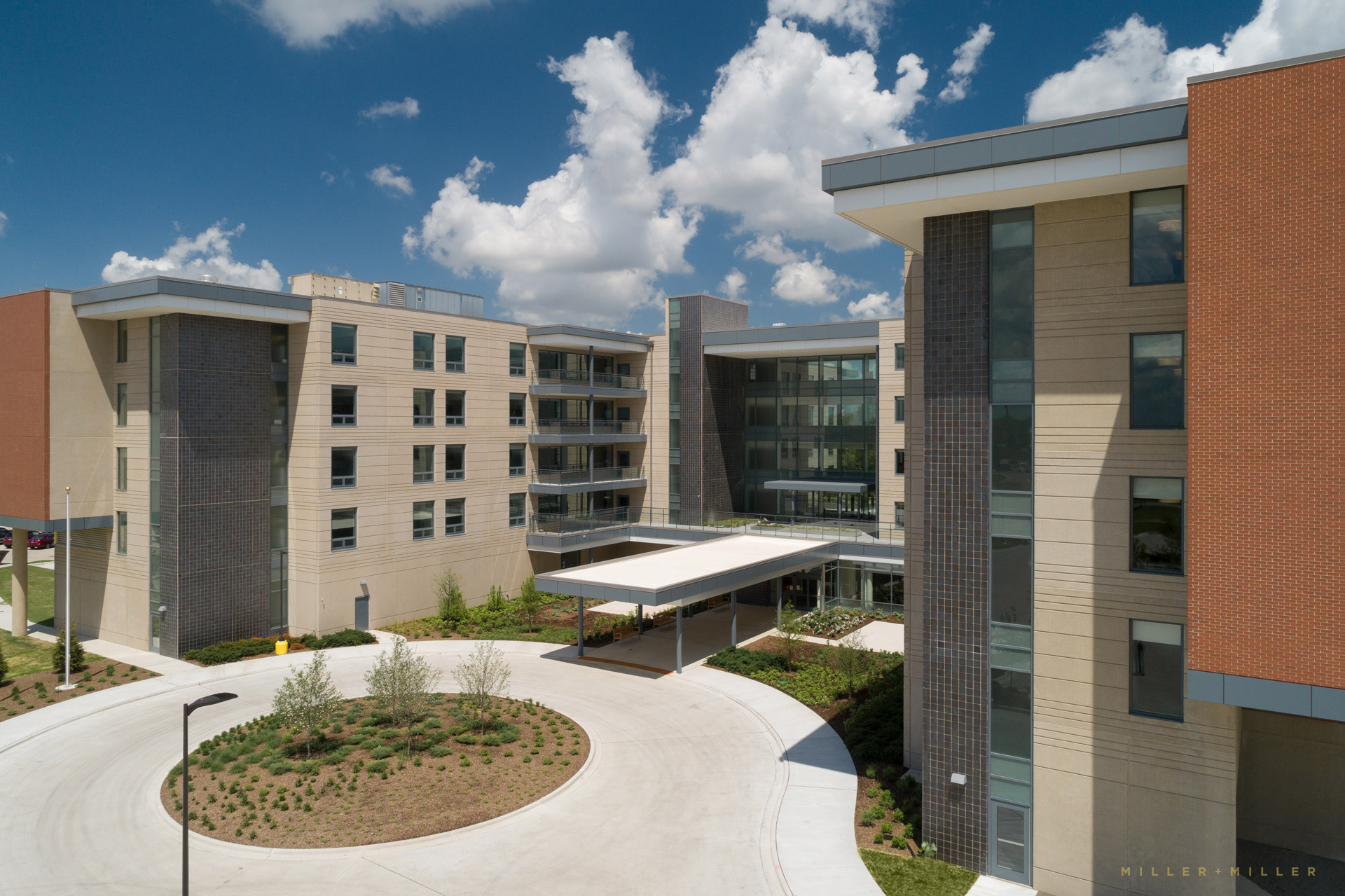
IHC Construction Illinois Veterans Home Project
This next post features exterior and interior photography of the Illinois Veterans’ Home Chicago. An Illinois state-funded construction project, recently designated as a COVID-19 facility and accelerated to fast-pace construction to alleviate the state of Illinois’ healthcare corona virus needs.
MILLER+MILLER Architectural Photography is a Chicago photographer who completed photography of the Chicago Illinois Veterans Home property building. The design-build and construction contractor project manager contacted M+M about photographing portfolio images to highlight the property’s commercial / residential interior rooms and photos of the exterior architectural design of the Illinois Veterans Home medical building and nursing home facility.
As Chicago Architectural Photographers providing exterior, interior and drone aerial photography, this two-day photography shoot at the Illinois Chicago Veterans Assisted Living Facility Home building focused on capturing after construction completion photos. Our photography clients are architects, interior designers, contractors, landscaping, engineers, and many more collaborating construction participant teams looking to capturing images for a construction or real estate marketing portfolio from hospital medical healthcare architecture photos to senior living communities, retirement, multi-family properties, high-rises, mid-rise buildings construction, and buildings architecture. Contact our Chicago architectural photography company if you are looking to hire a photographer with experience photographing properties for a variety of clients who participate in a new construction building projects.
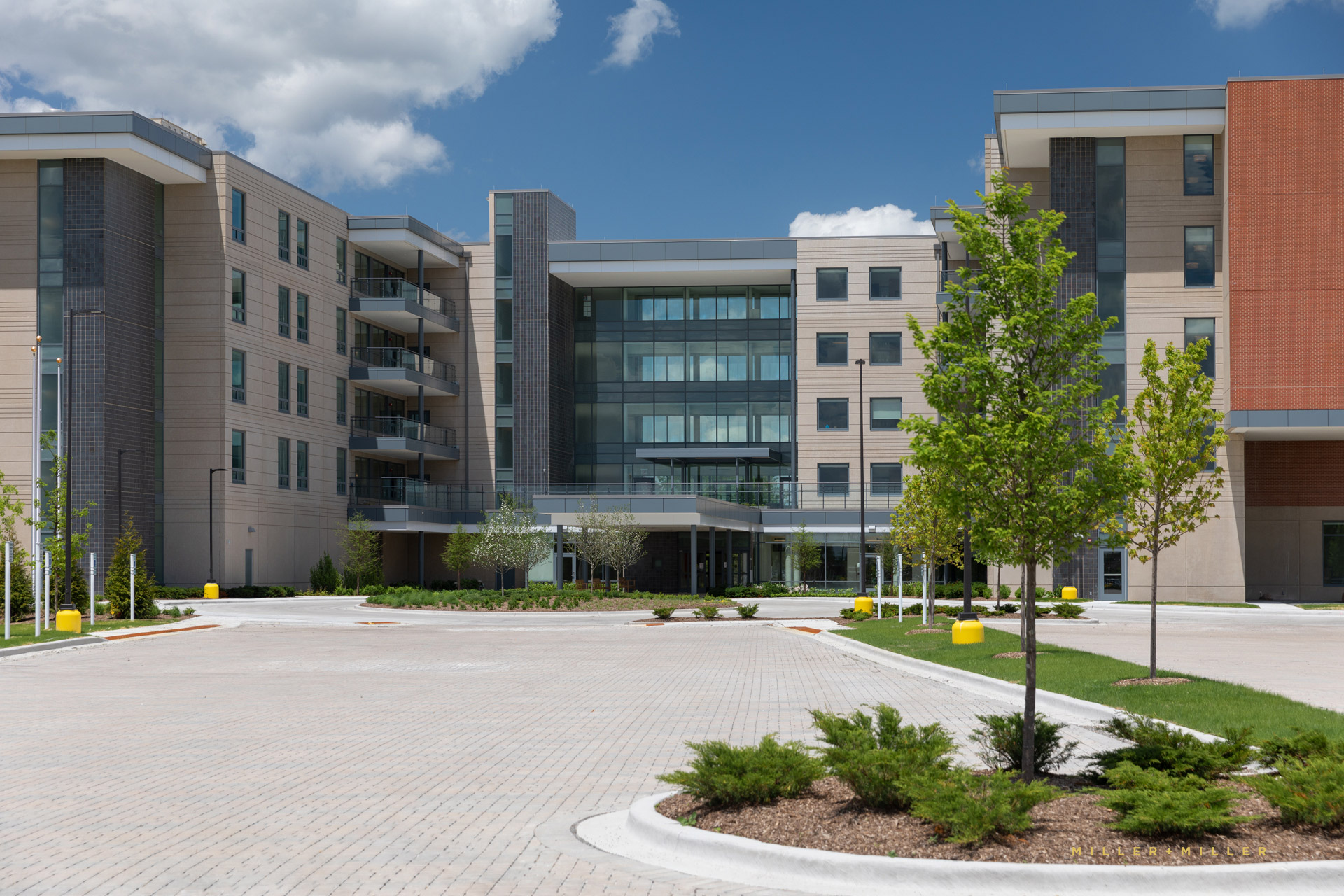
Illinois state funded property development photographer
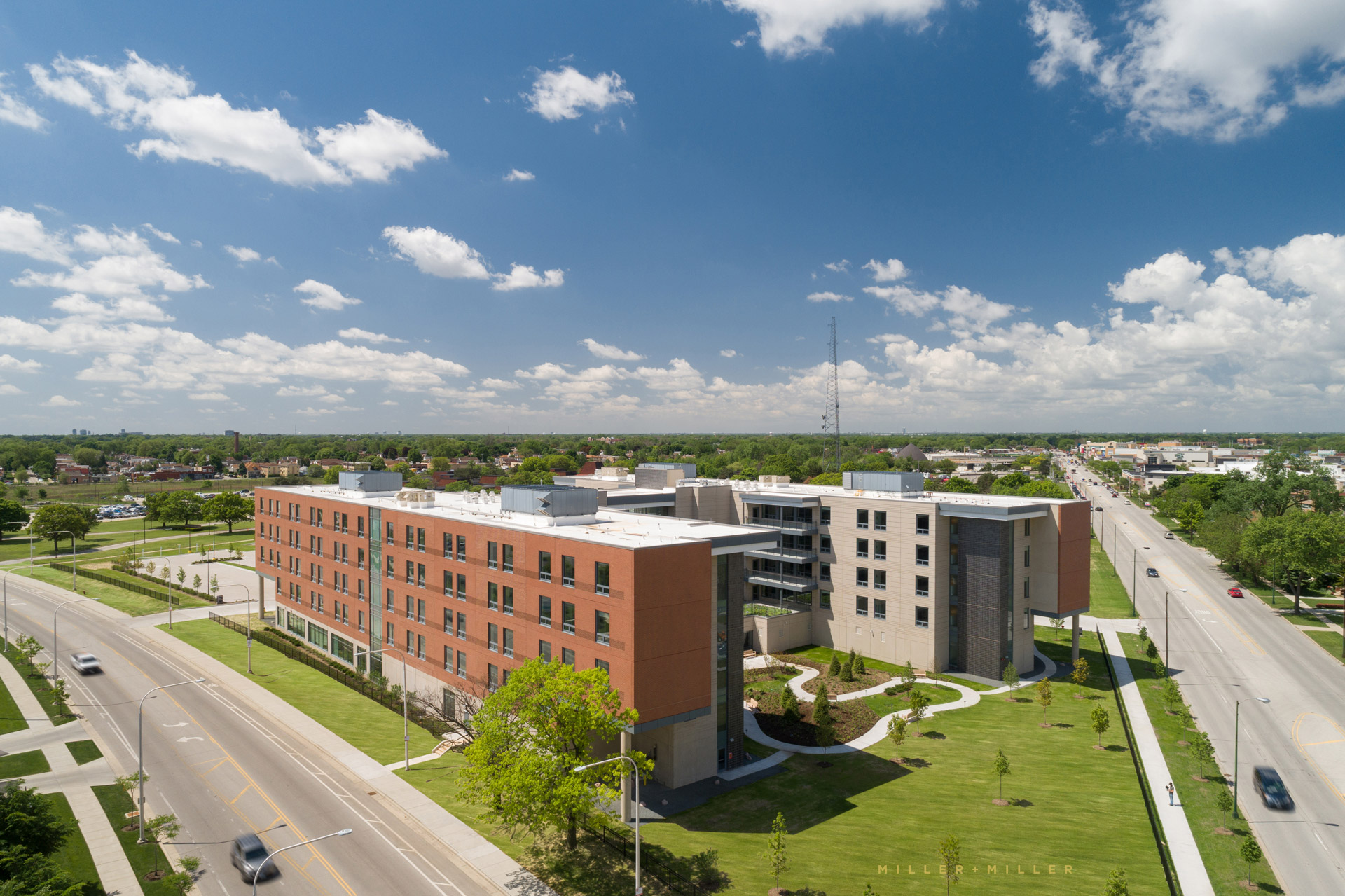
VA Hospital Medical Facility Architecture
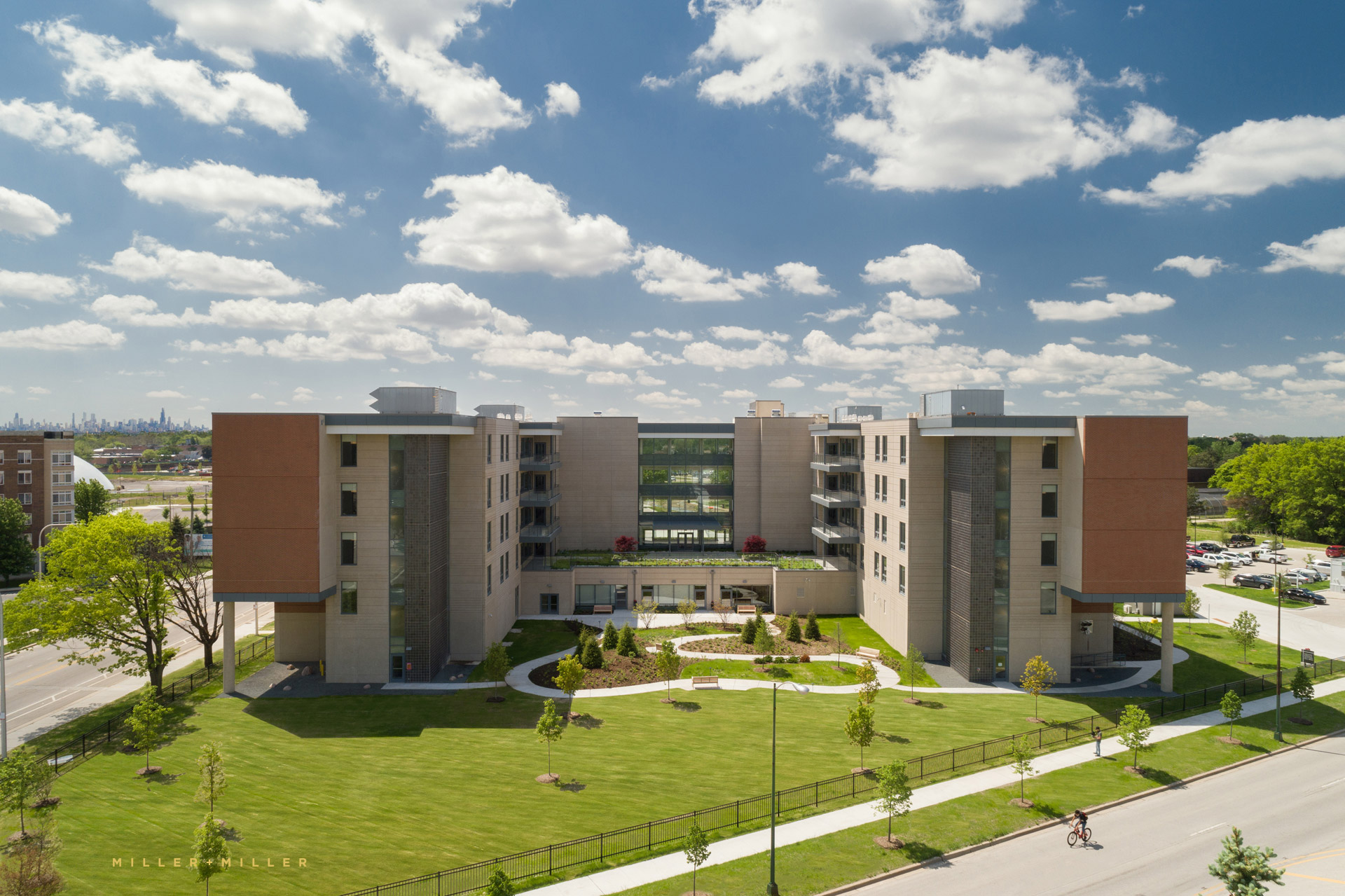
Healthcare facility medical campus photography Chicago Skyline
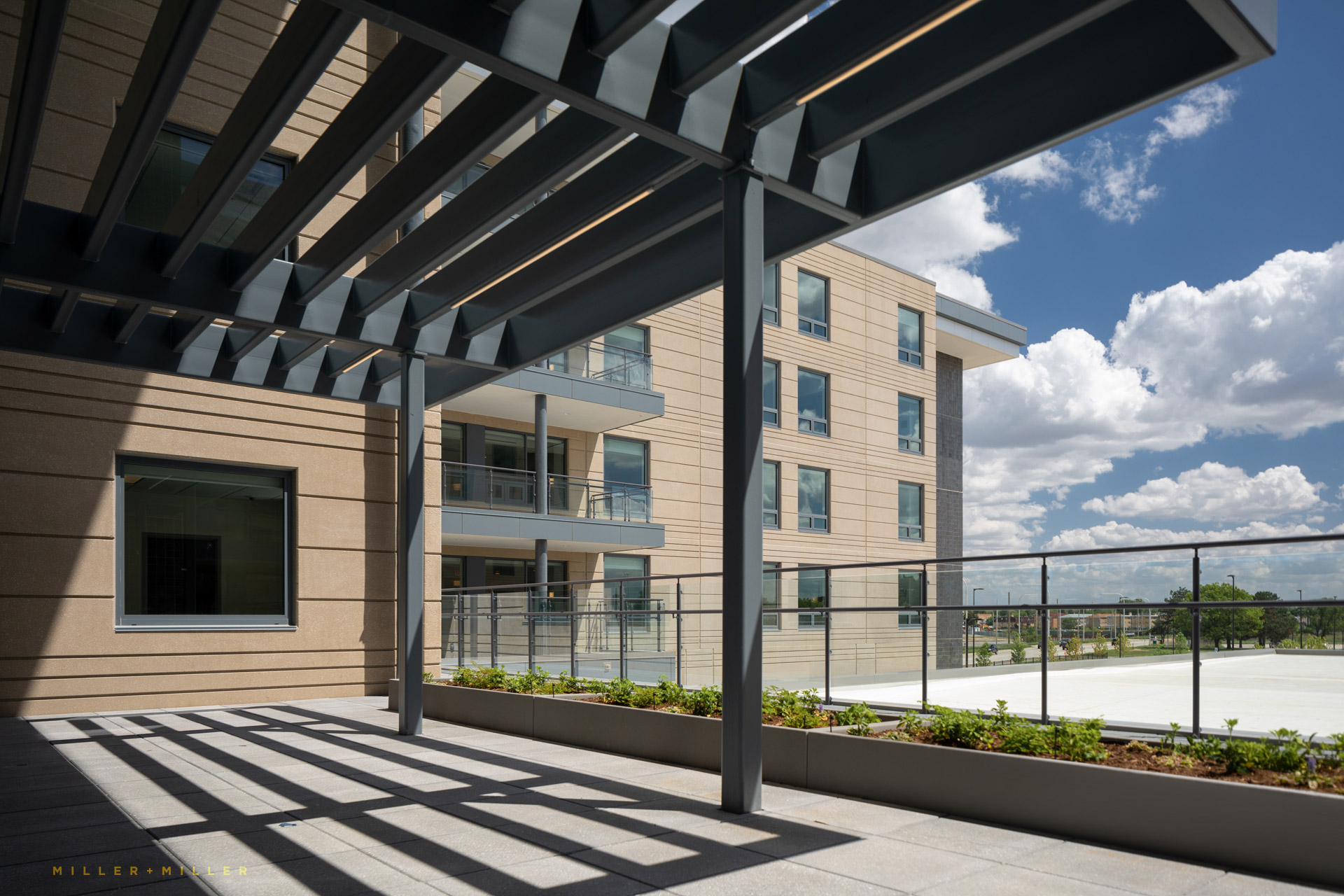
greenhouse concept senior living housing architecture
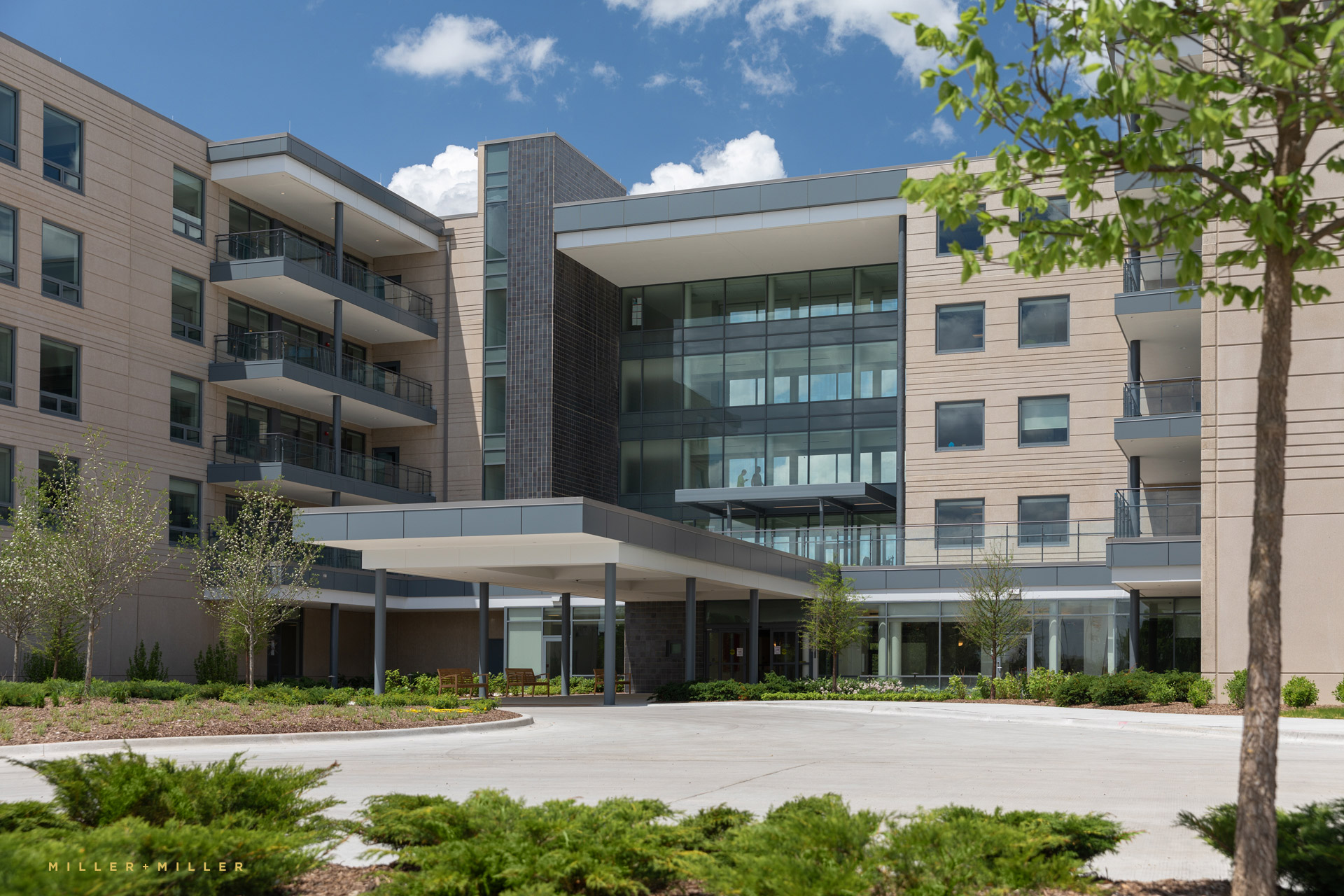
Chicago residential commercial development photographer
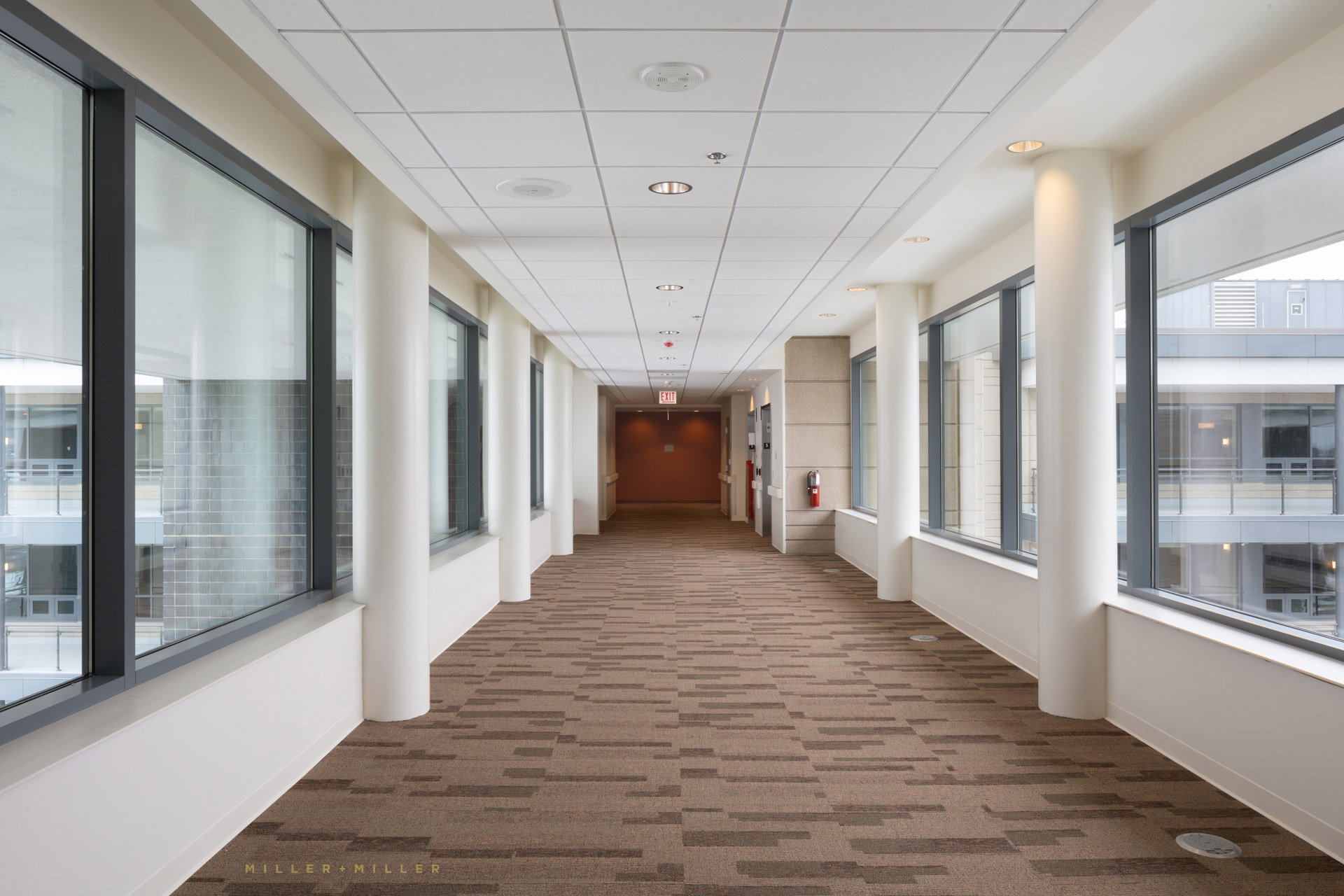
Veterans hospital interior design
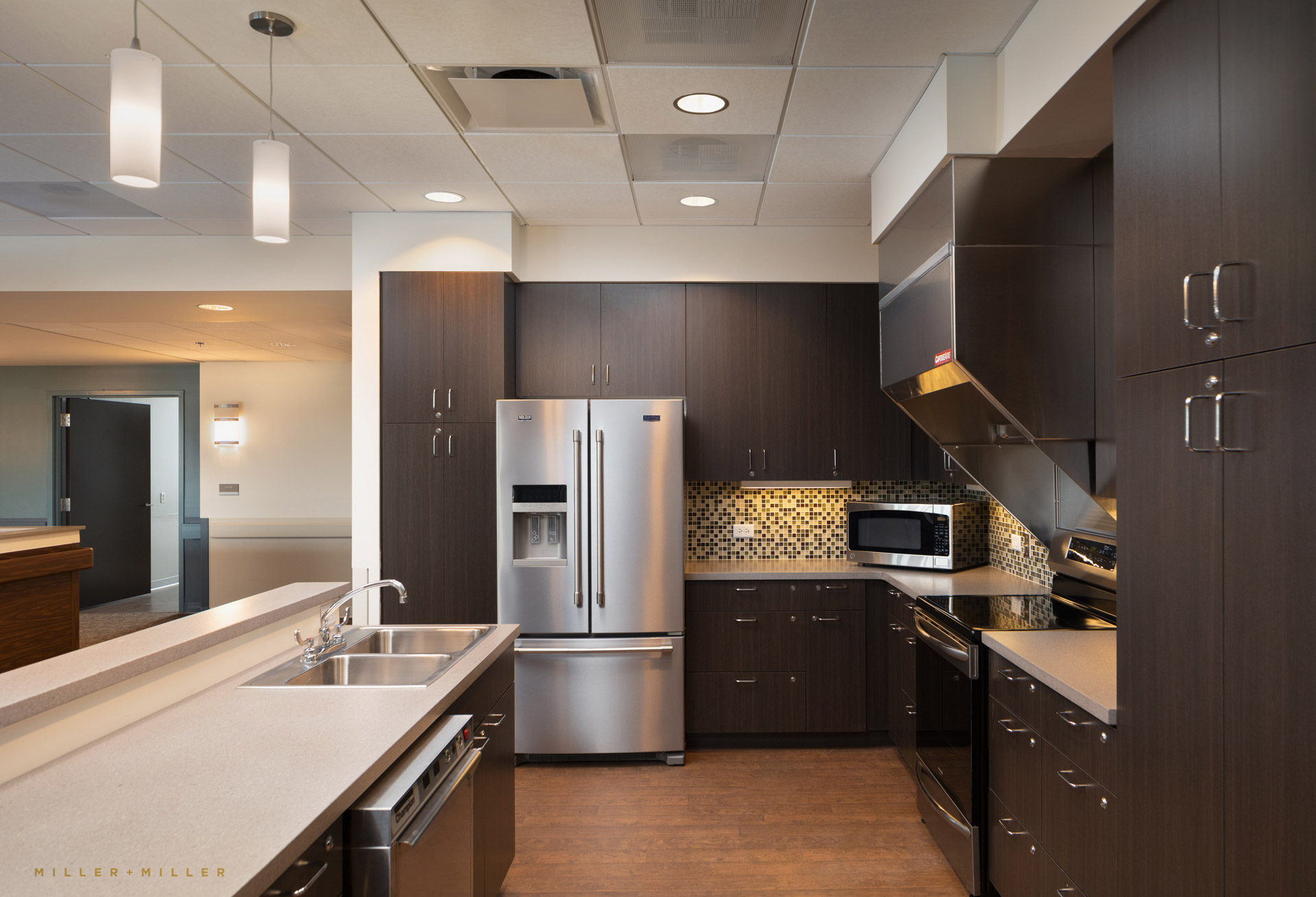
interior senior living construction photographer Chicago
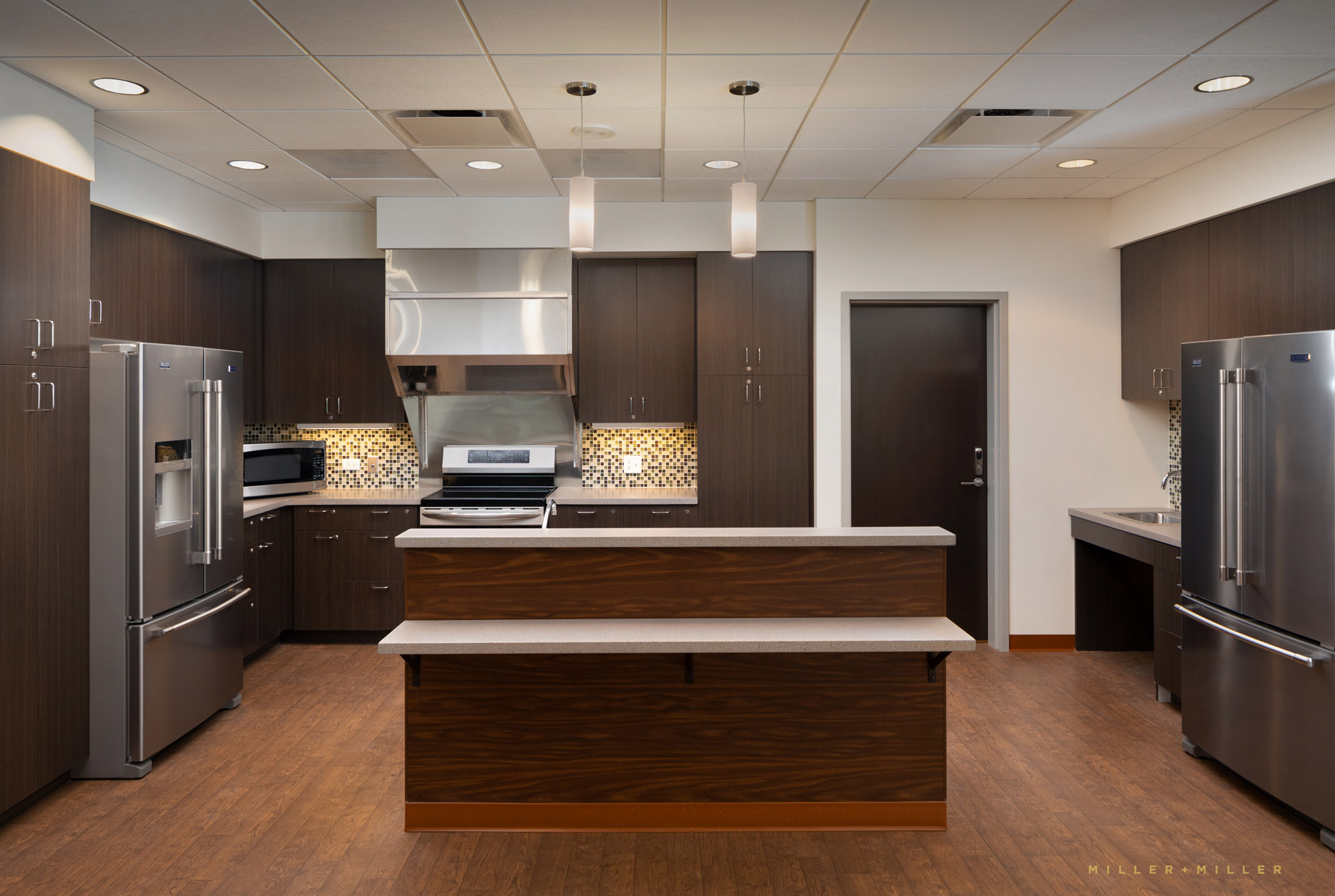
interior IHC Construction Illinois Veterans home Photos
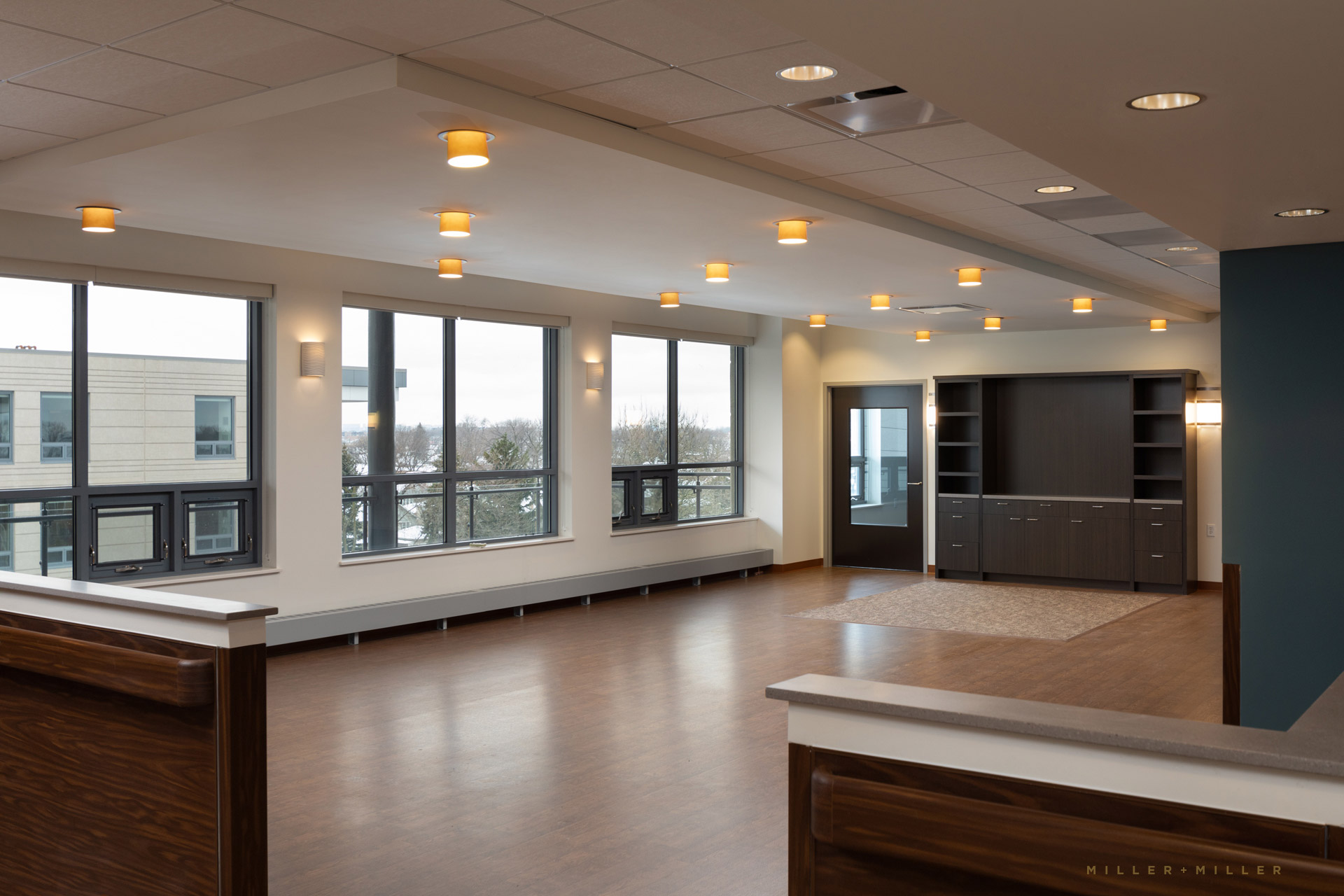
interior photos nursing home medical facility
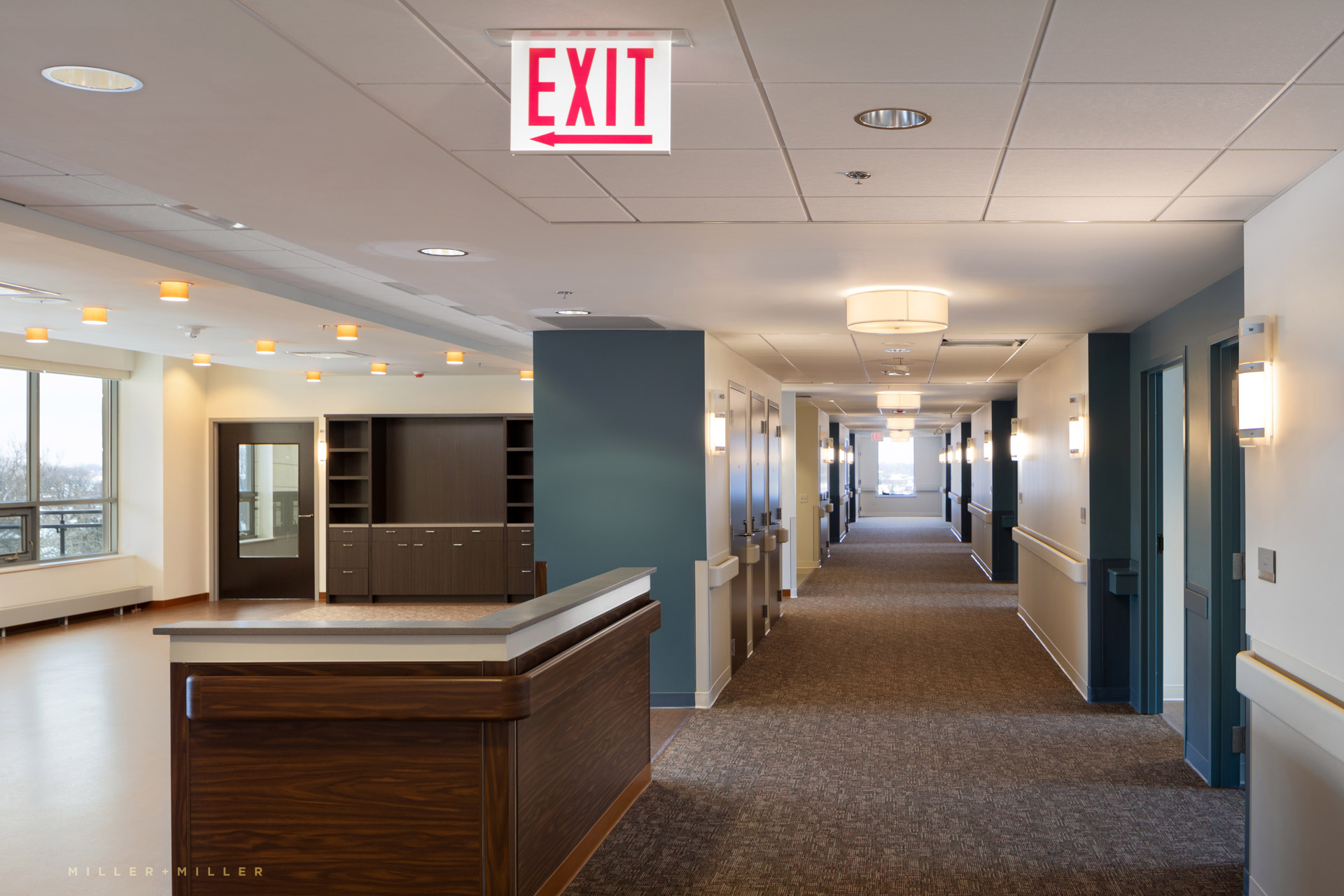
COVID hospital medical clinic interior design
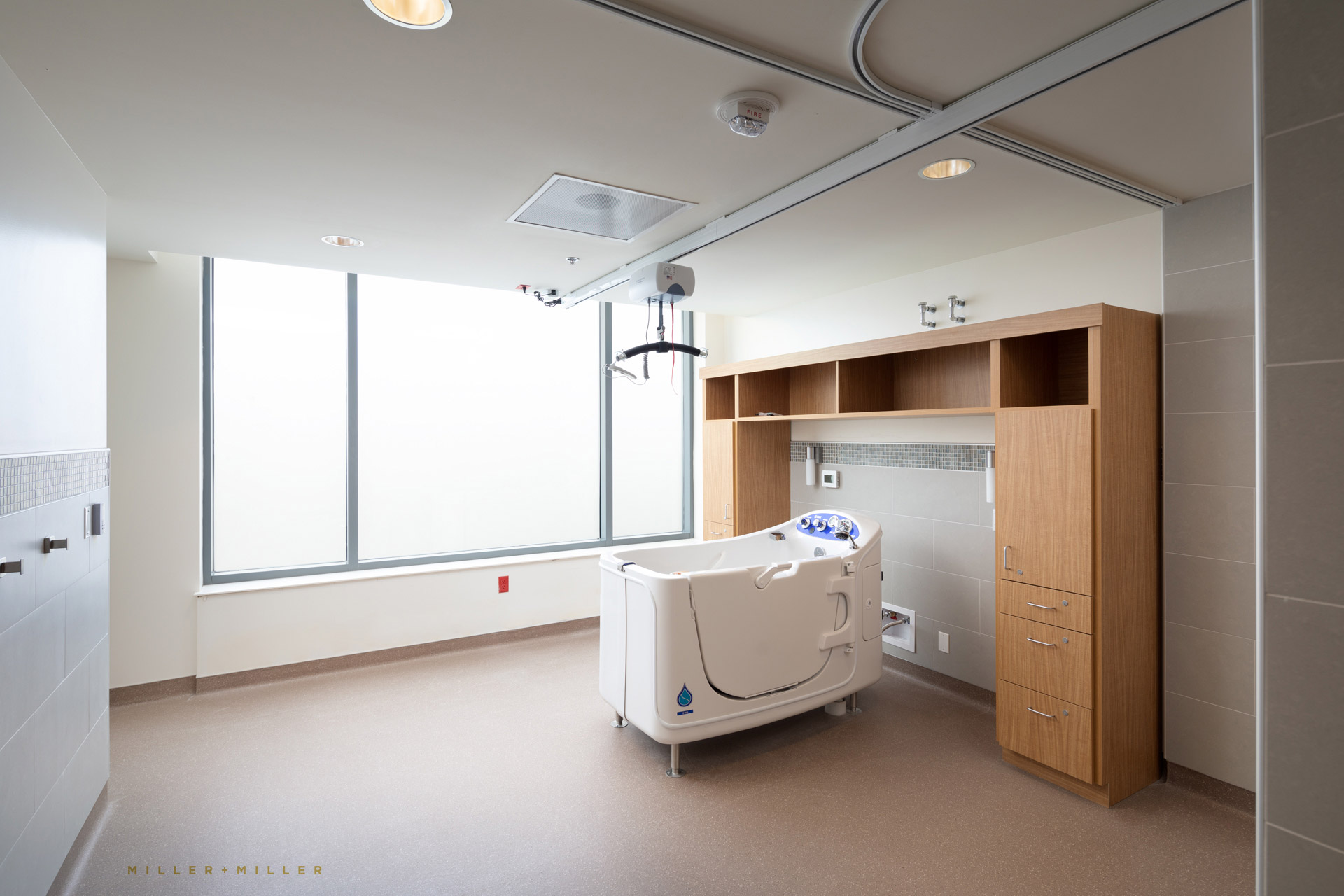
Chicago interior photography nursing home medical facility
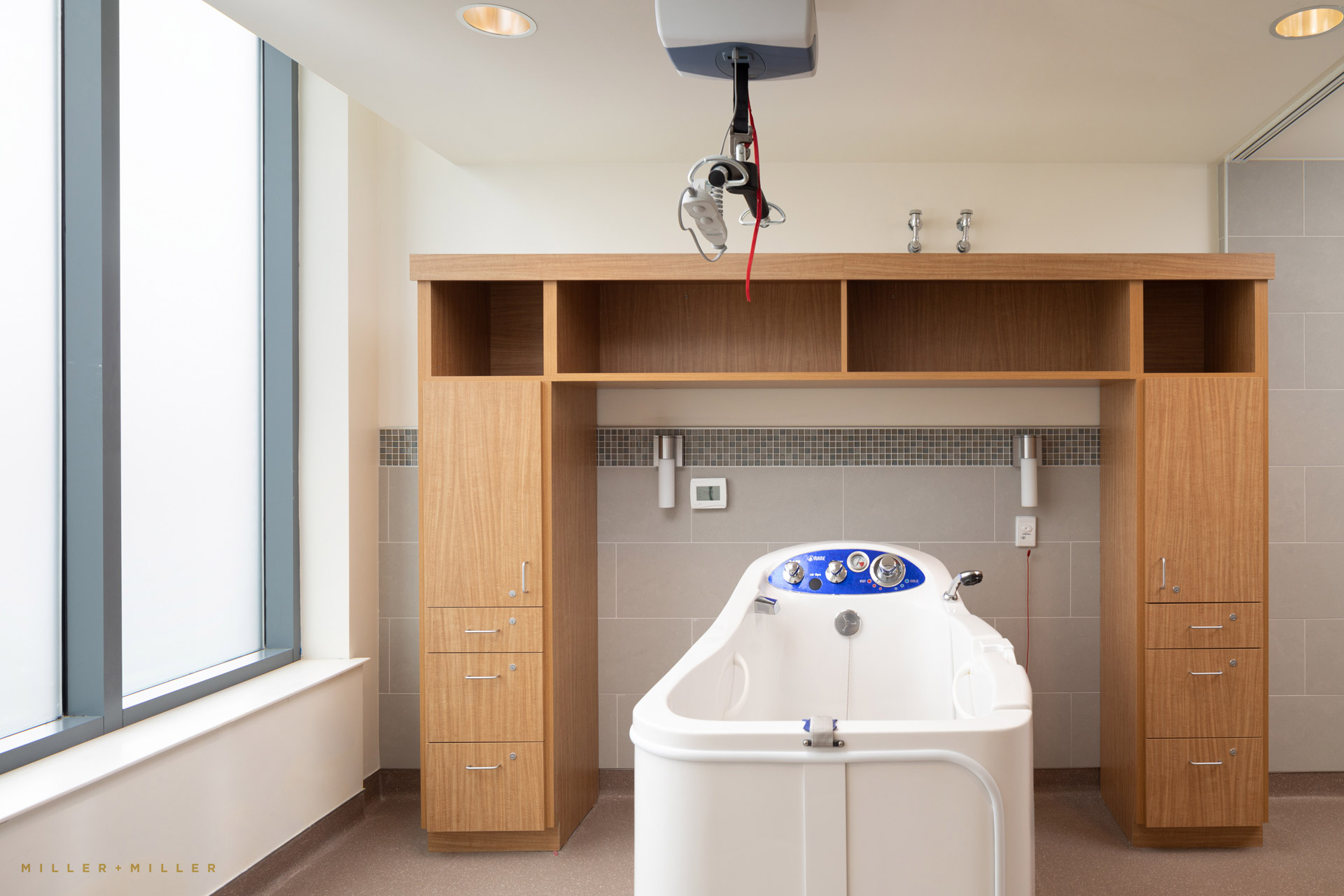
interior photographer senior nursing home assisted living
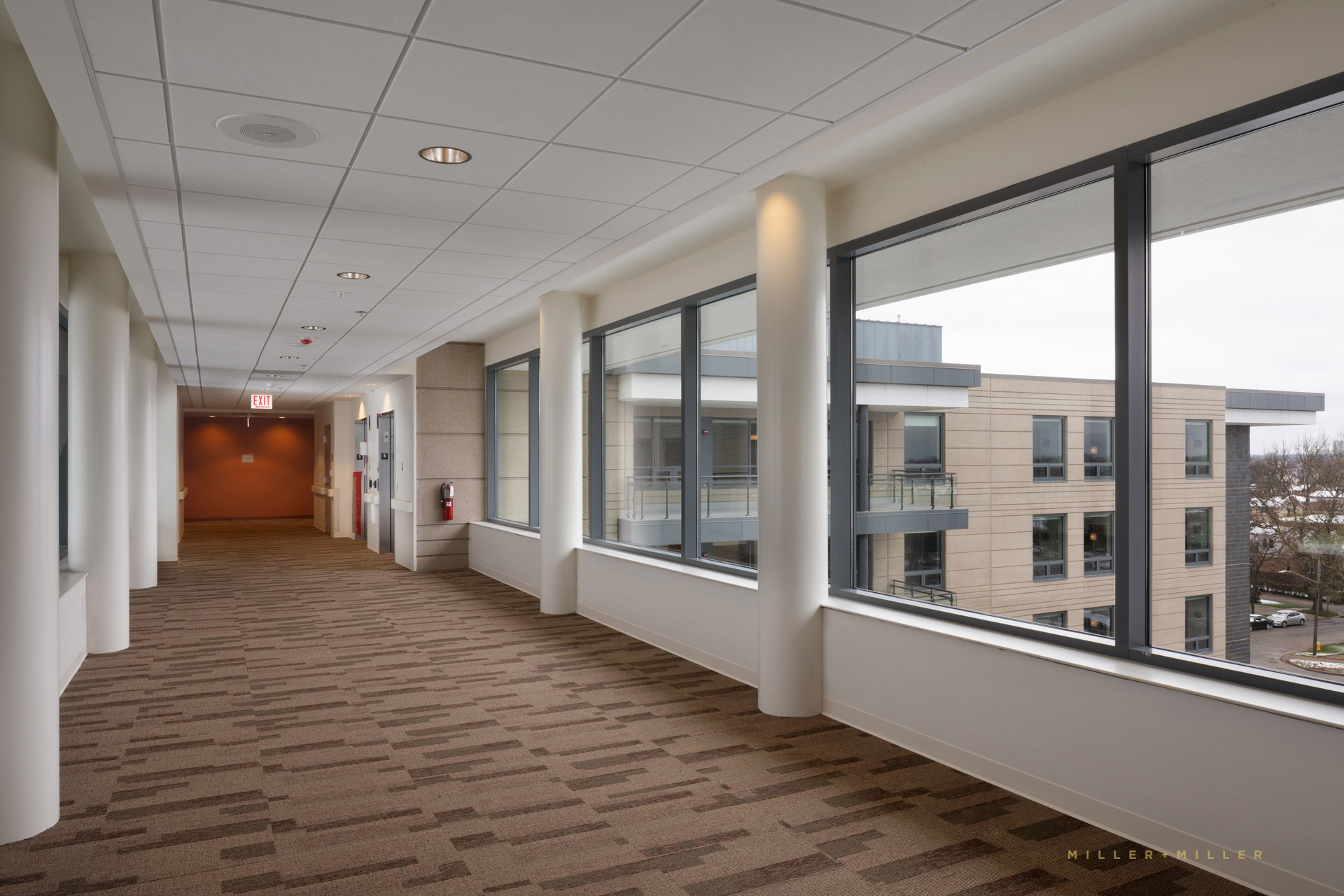
Interior commercial medical construction photographer Chicago
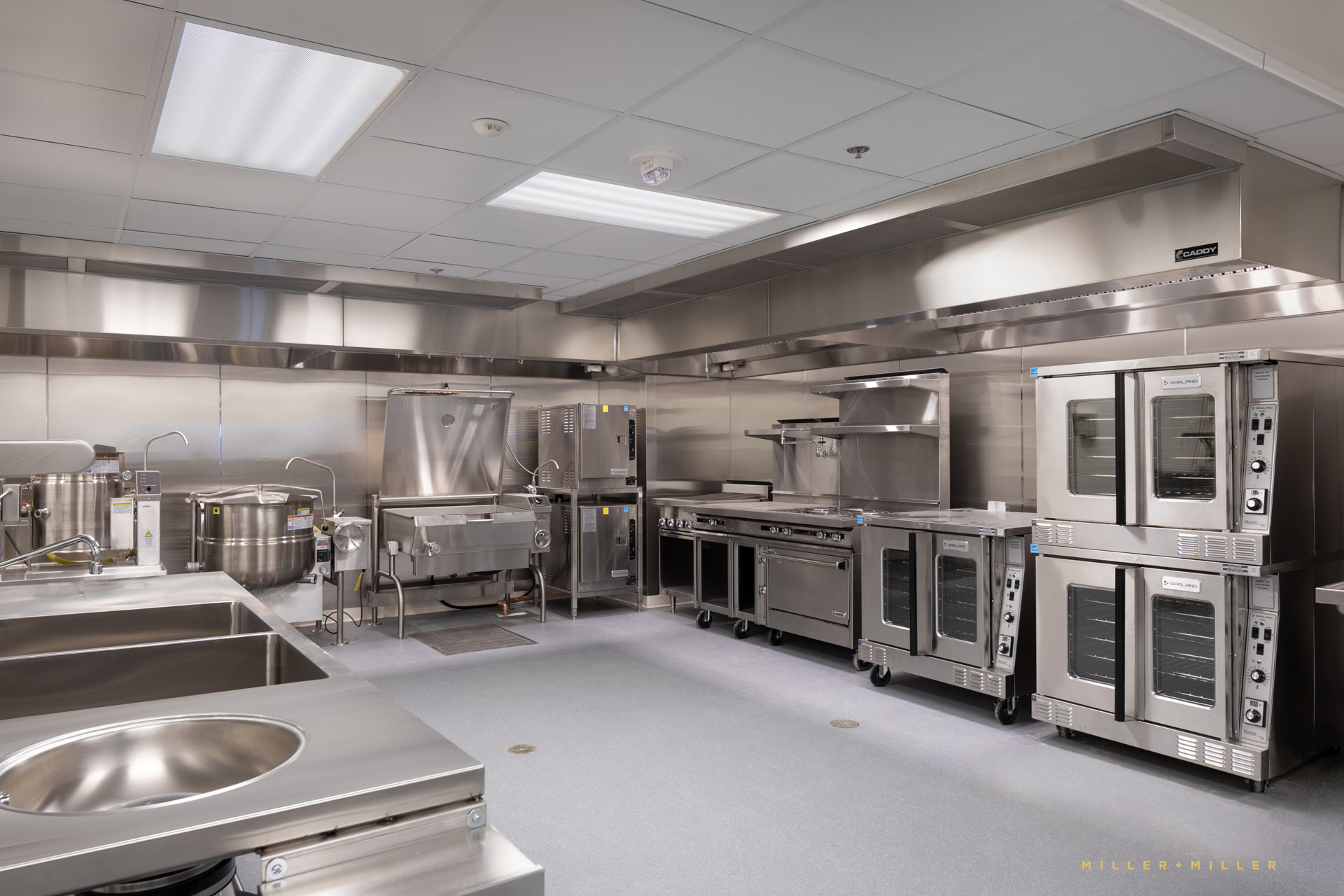
Dietary stainless steel commercial medical kitchen
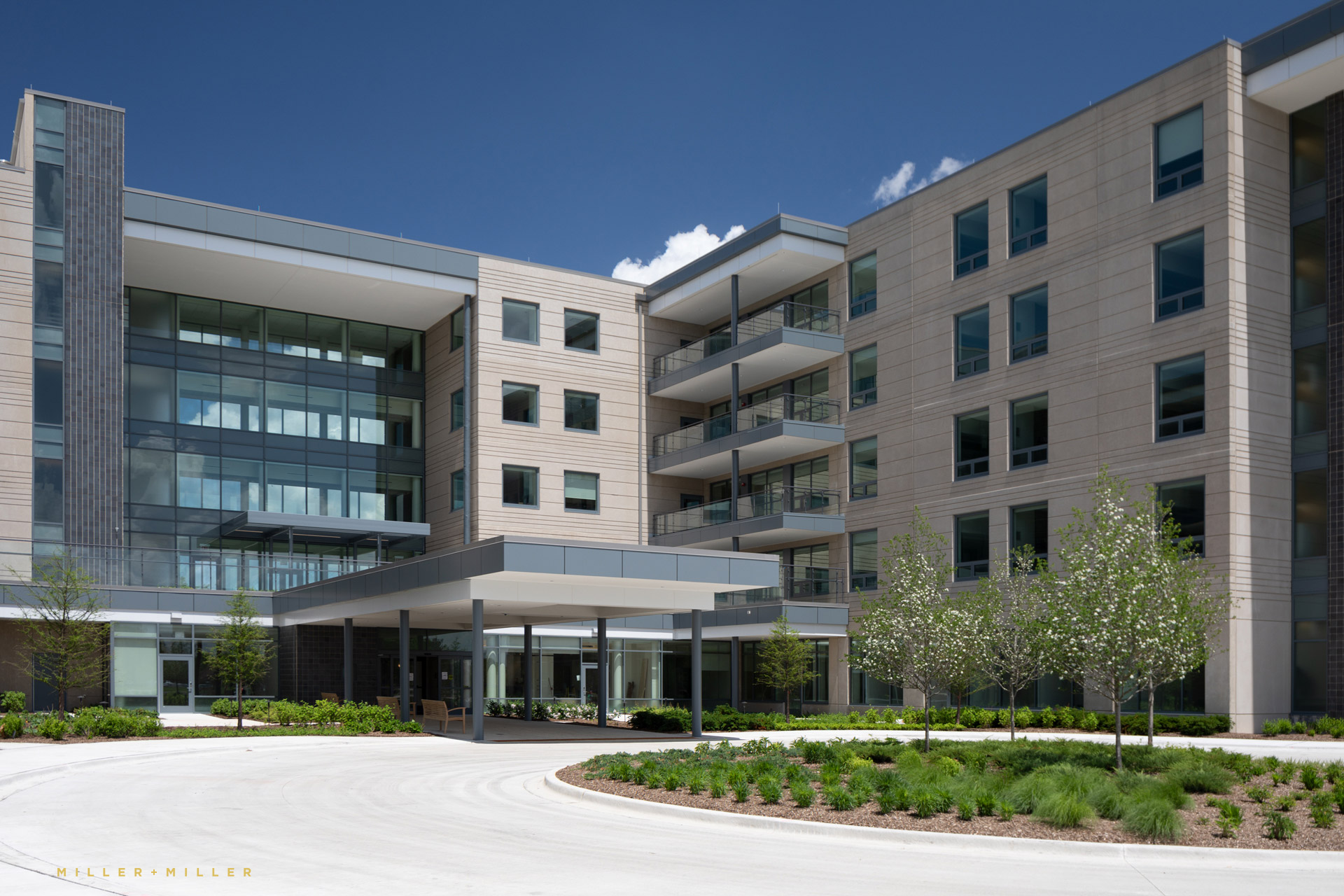
Chicago exterior photographer senior living home property
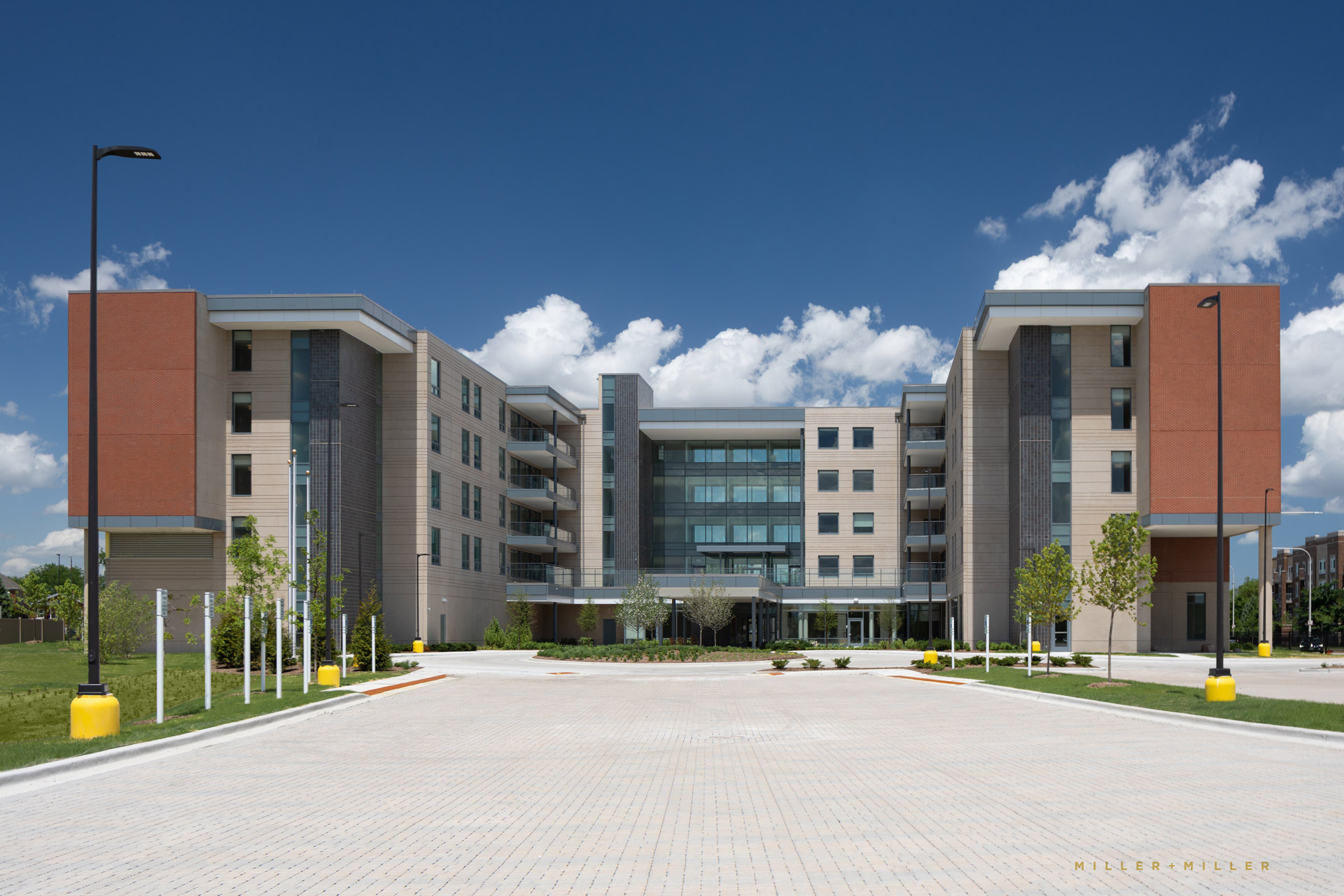
Chicago Illinois veterans home photography
As COVID-19 positive case numbers rise throughout the United States and in Illinois, many national and state-owned resources are tapped for response by Doctor Anthony Fauci and Dr. Deborah Brix, US President Trump, and Illinois Governor Pritzker. In March 2020, the Chicago Veterans Home new construction development was fast-tracked for completion as an available COVID facility. The plans for finalizing construction on the medical campus was accelerated into a 2-week plan, to provide the 200-bed veterans facility available to the State of Illinois as soon as possible.
In late March, Gov. J.B. Pritzker appointed Chicago’s McCormick Place Convention Center Halls and the Chicago Veterans Home as facilities to be converted to a hospital to handle patients due to the new Corona COVID-19 cases in Illinois. At the time of the acceleration of construction, the Illinois Governor’s office’s “thinking was that in two weeks, the state is going to need any and all space they can find” according to ENR Midwest article.
Illinois state-owned and lead-operated by the Illinois Capital Development Board, the $71-million Chicago Veterans Home building project has had delays since construction began in 2012 because of a faulty foundation design by the original structural engineer and because of shutdowns over disagreements between former Governor Bruce Rauner and Illinois House Speaker Michael Madigan. During the past 10 years, according to an article published by the Columbia Chronicle, “the construction project has seen a number of complications, including a budget impasse under former Gov. Bruce Rauner, a design flaw due to earthquake resistance zoning requirements and funding problems.” The Capital Development Board organization oversees construction of new state facilities, such as prisons, college buildings and mental hospitals. It also is responsible for renovation and rehabilitation projects at currently 8,771 state-owned buildings.
From the ENR.com article, the project’s contractor IHC Construction accelerated the schedule for the Chicago Illinois Veterans Home Property by coordinating additional trades on-site to meet the early delivery of the property. “IHC put on a second shift and is now working to get the 200-bed home done as quickly as possible. The firm brought in a cleaning crew that spends about three hours cleaning and disinfecting the space [using] … CDC-approved protocols between shifts and at the end of the day. Other measures include spreading out the work by sending in only two trades workers per space used in the H-shaped, five-story building.”
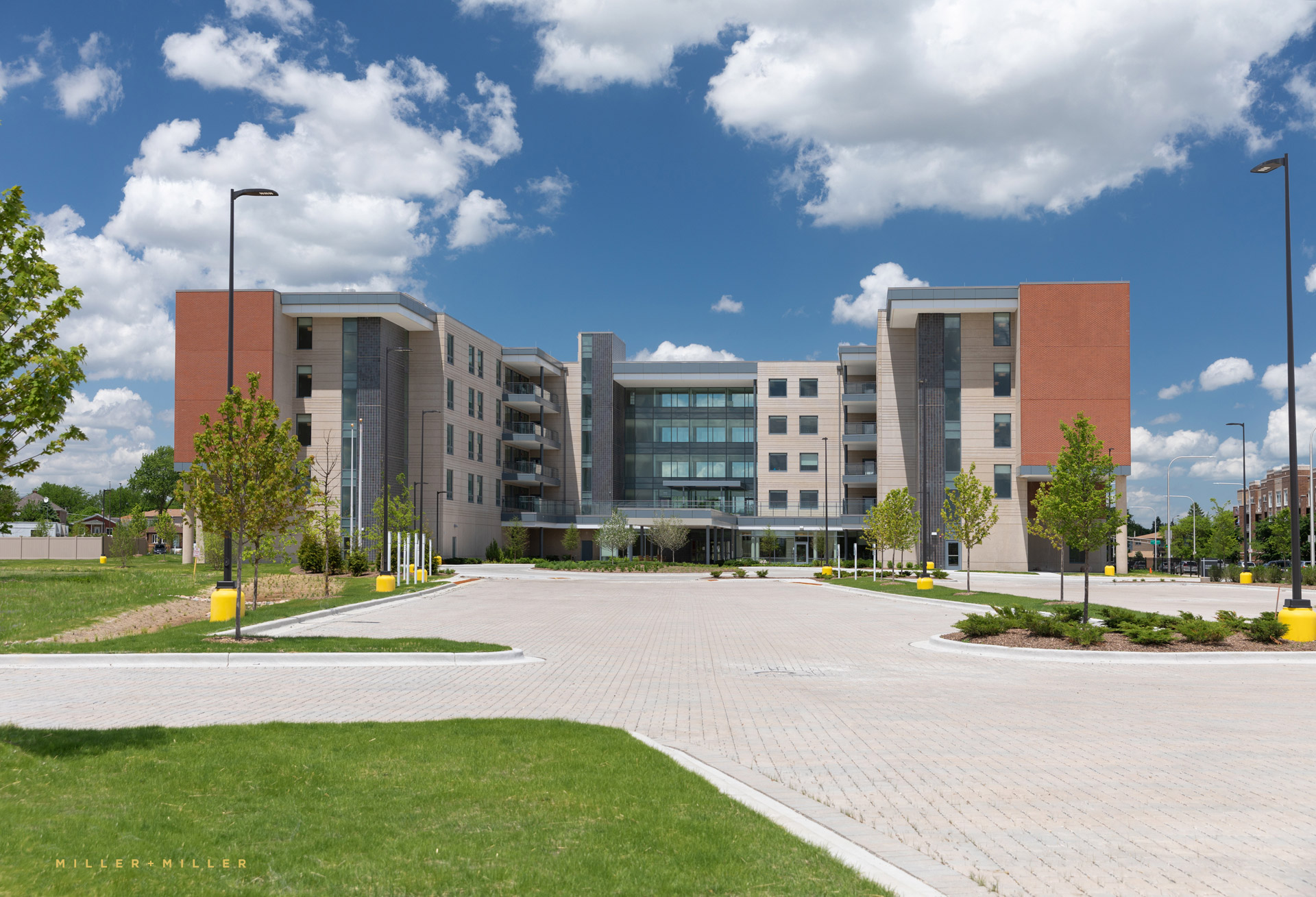
State Illinois Veterans’ Nursing Home Chicago
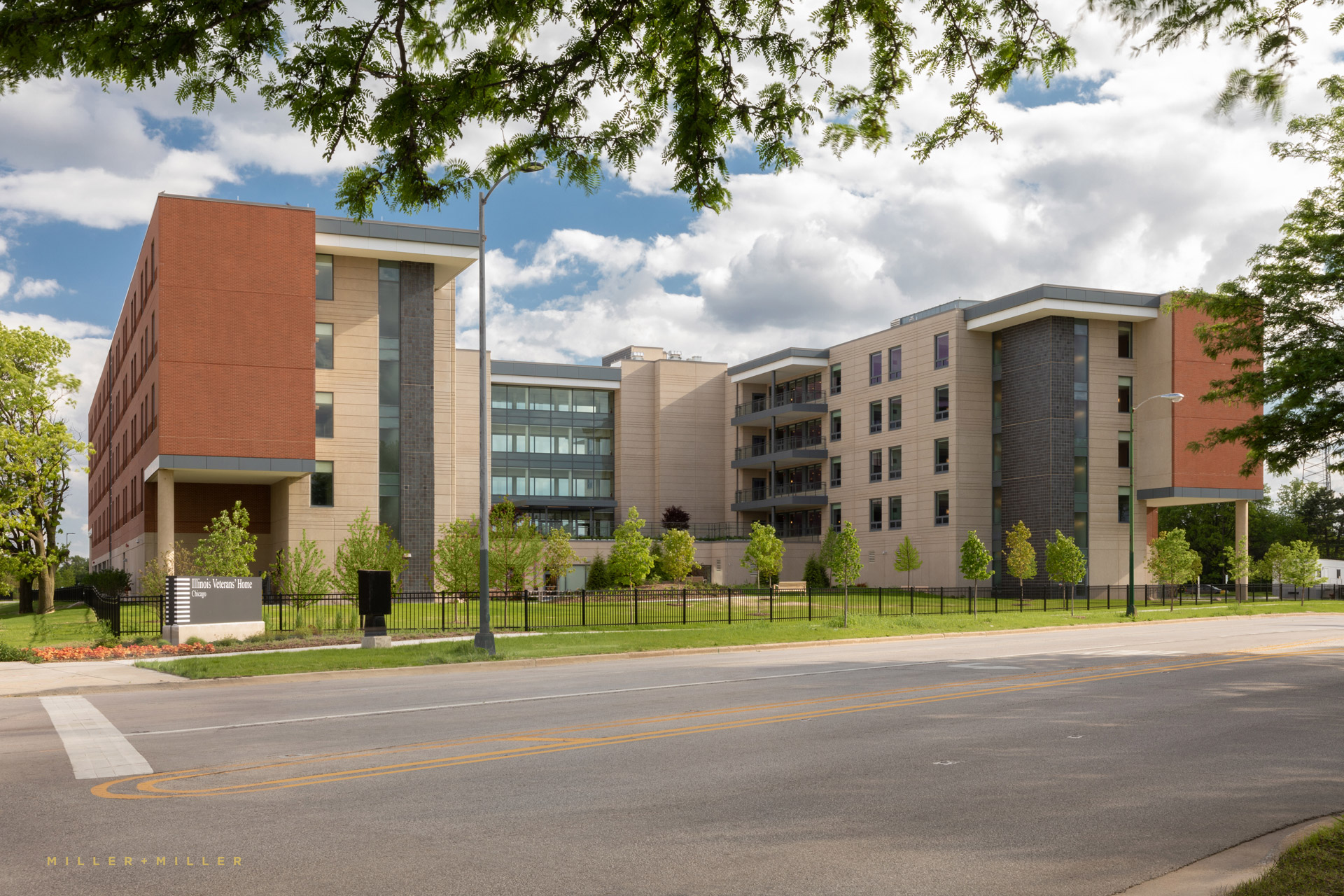
Illinois veterans home Chicago
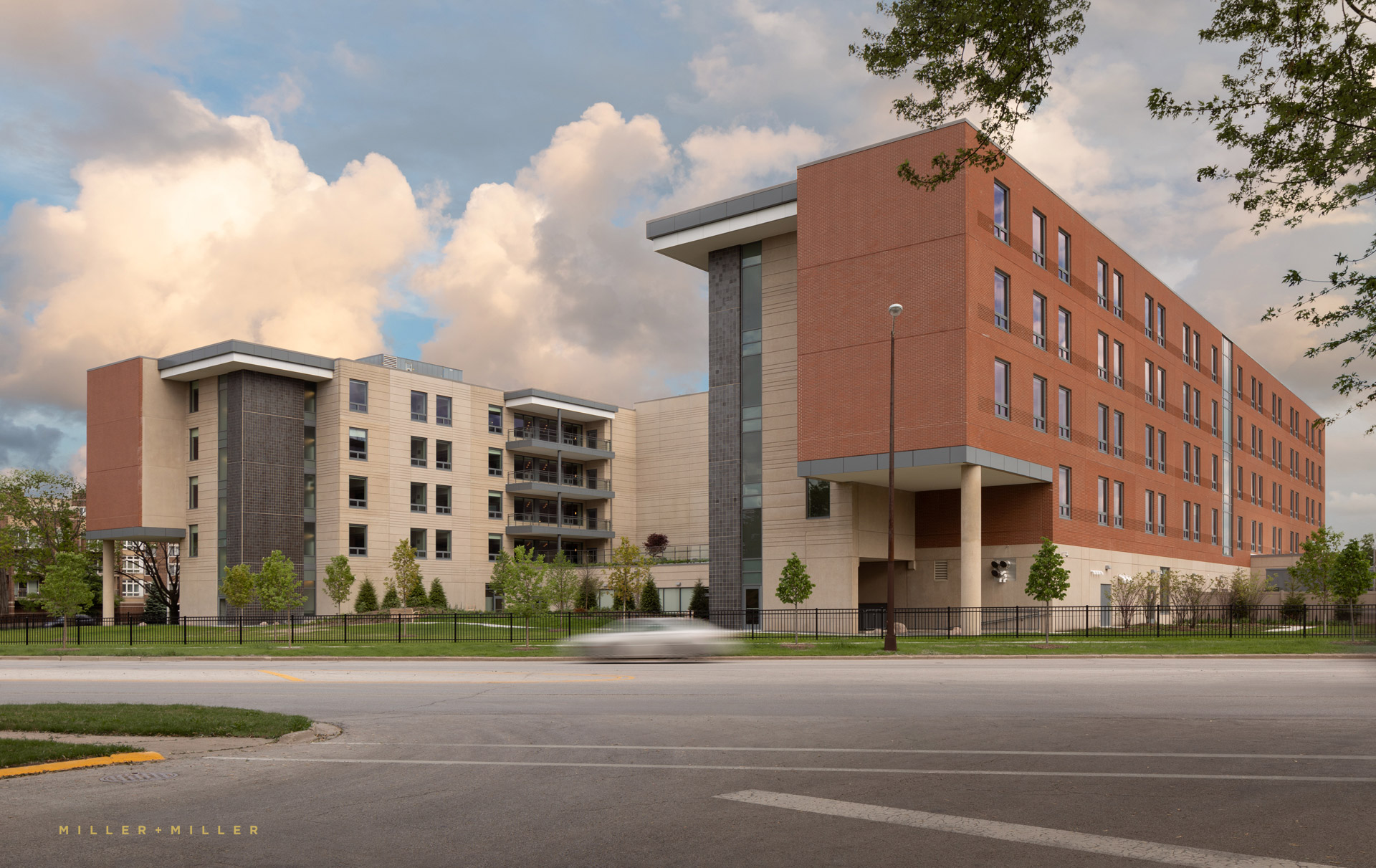
medical facility architectural photography Chicago
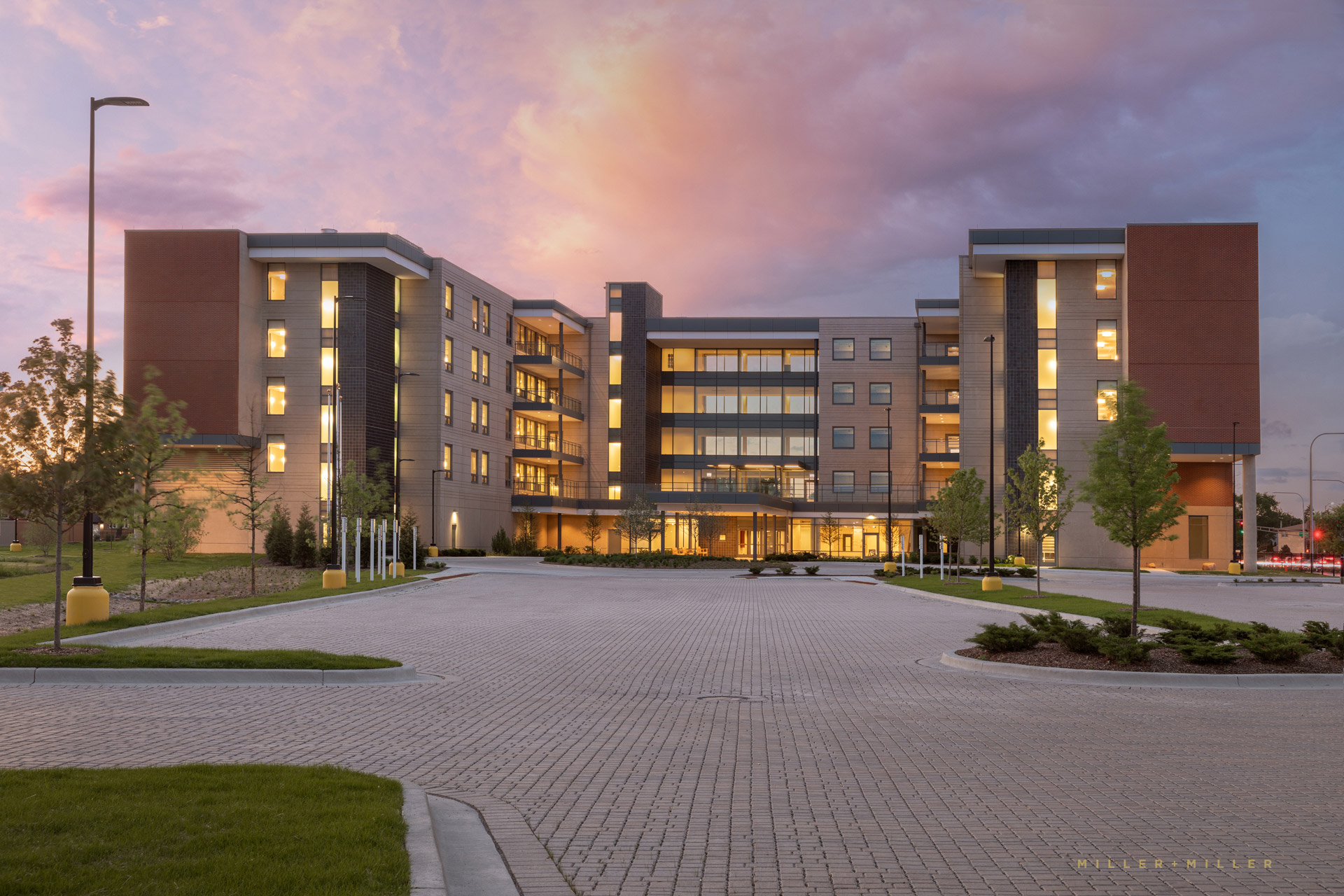
Chicago Illinois Veterans Home
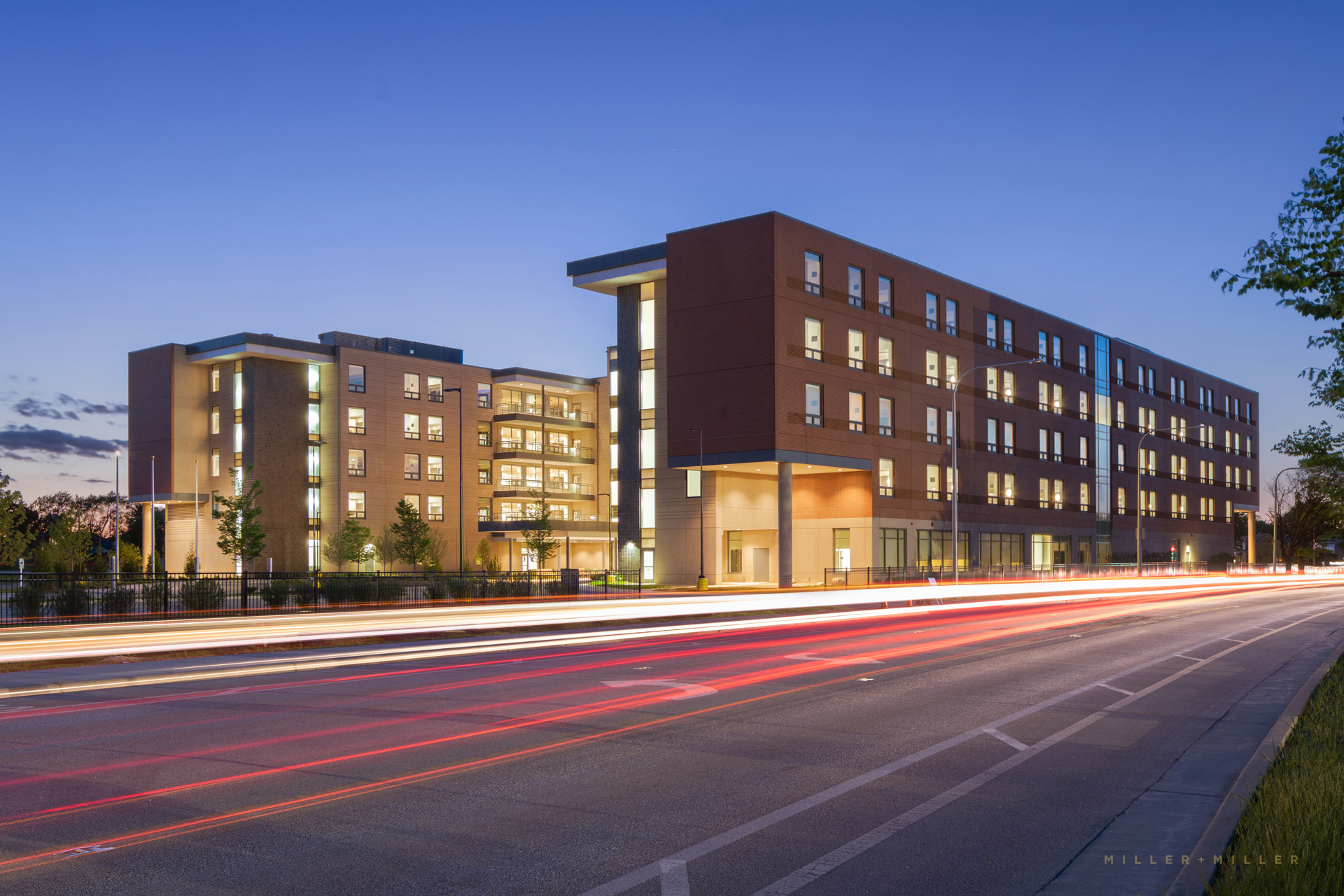
Chicago architectural photographer veterans medical facility building
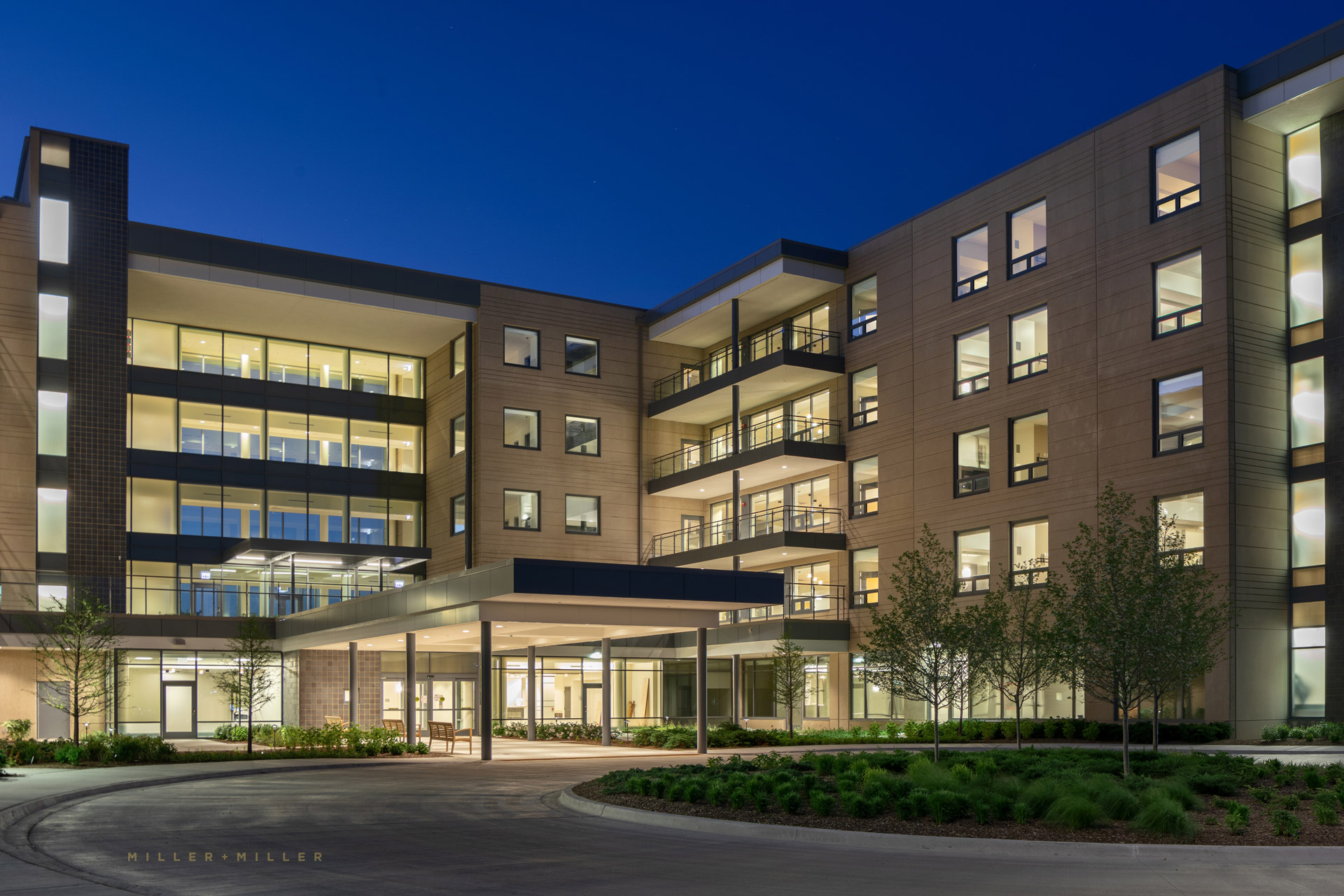
Night Illinois Veterans Home Chicago property images
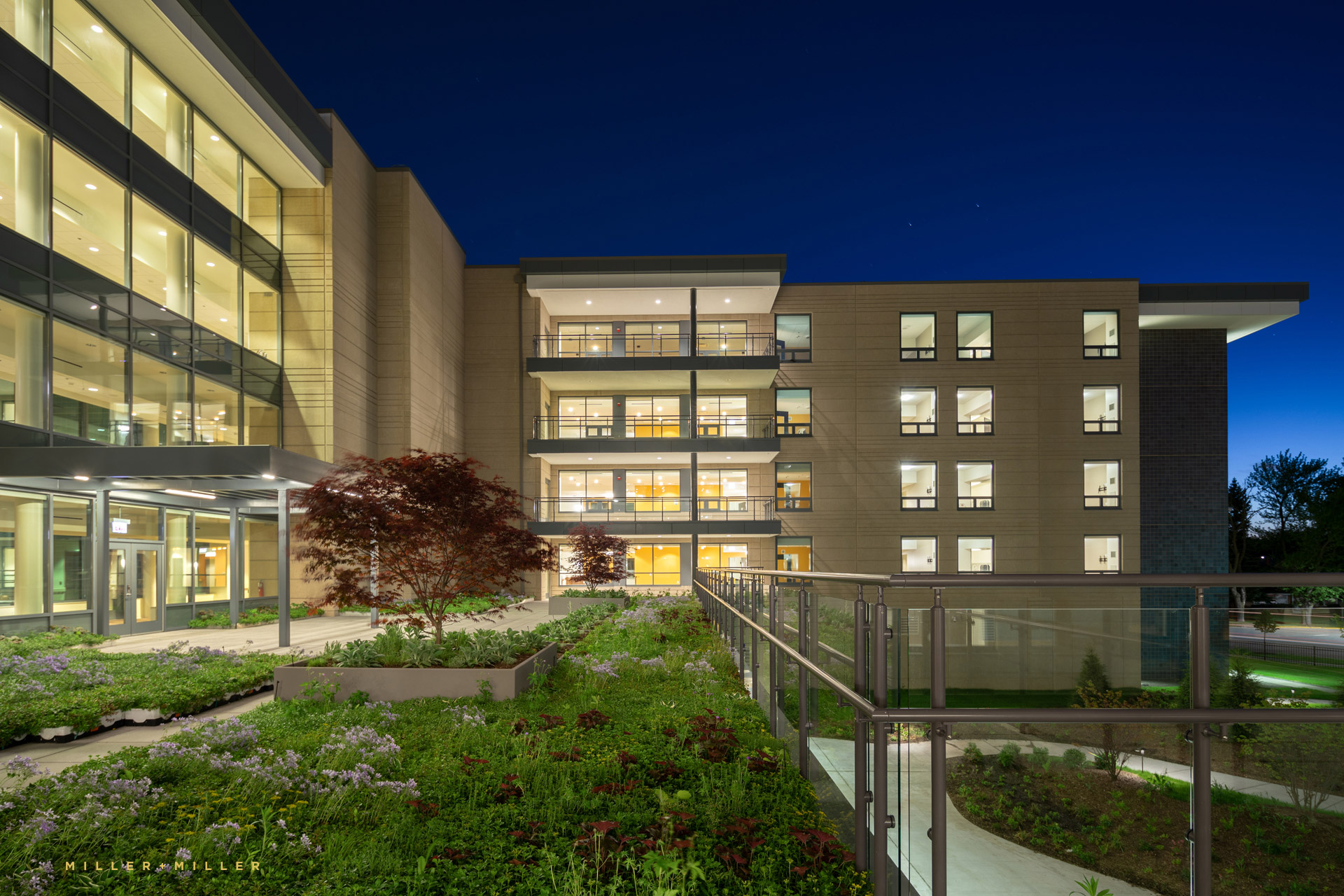
Chicago green rooftop greenhouse landscaping terrace building photography
The Illinois Veterans Home Chicago location is located 13 miles from downtown Chicago located on a portion of the Chicago-Read Mental Health Center site. The urban property’s site location is on Chicago’s northwest side. Chicago’s Illinois Veterans’ Home is the very first Veteran’s facility building within the City of Chicago. The home is a non-age-restricted, licensed skilled care programming and features a strategic adjacency to the Illinois Read Mental Health Center.
The Chicago Illinois Veterans Home is the first newly constructed veterans’ home in Illinois in over 20 years. The Illinois Veterans’ Home is the first veteran’s facility in the state to incorporate the federal Community Living Center (CLC) guidelines with an architectural and interior design created to resemble “home” as much as possible meanwhile providing skilled nursing and medical care services. The facility will provide skilled care for Illinois veterans, including accommodations for Alzheimers care. “This project embodies a paradigm shift in how the State of Illinois approaches veteran care,” says HED Principal and Studio Leader Susan King, “Using the CLC guidelines, which was mandated by the Federal Veterans Administration for all newly constructed projects in 2011, we’ve created a facility that incorporates small house design at a large scale.” The design of the building is in conformance with the Community Living Concepts (CLC). Greenhouse concepts for senior living and requirements of IDPH was recommended for firms submitting for this project.
Chicago interior photographer, with a shot list including photography inside the property, photographing images of the nursing hospital and residential veterans living facility. Photography of the interior construction included the upper floor’s residential areas design with a combined kitchen dining area, library, nurses’ station, corridors, spa tub bathing suite, and a variety of resident rooms sizes. On the first-floor, photography of the hospital commercial dining staff’s dietary stainless steel kitchen, refrigerator cooler, delivery, and food service diet preparation areas. According to King at HED “The dining program utilizes a hybrid approach with central and residential format kitchens in each household to serve the population appropriately. Medical features and spaces such as nursing stations were approached through a hospitality lens, with finishes that recall a household environment.”
Construction of the 200-bed Veterans home facility is a project managed by the Capital Development Board of Illinois. M+M are Chicago architectural photographers who quote photos of a variety of design and construction company’s portfolio projects. Over the years we’ve been commissioned for photography projects by many of the professional architects, engineers, project managers, interior designers, construction experts, and construction trades project participants many which the Capital Development Board manage for design and construction of Illinois state-funded facilities. The Capital Development Board, CDB manages projects that touch the lives of almost every state of Illinois citizen with work, construction and development on various state property projects colleges and universities, public safety centers, museums and historic sites, state parks, healthcare centers, and health & office buildings. Custom quoting each exterior and interior photography project producing a set of finalized portfolio images for sales, documentation and marketing / new business promotional purposes of construction buildings and facilities.
We are a photographer who discusses a building’s exterior to ensure our shots of photography of the Chicago Illinois Veterans Home property included the views the client had envisioned. Architectural and interesting aspects of the symmetrical designed H shaped, mid-rise property included aerial drone images, ground day and night photography, balcony shots utilizing the residential kitchen living room common area’s private wing terraces, and photos of the resident’s northern gardens to include the second-floor green landscaped garden terrace rooftop and additional garden landscaping sitting area below on the veterans home’s first-floor. The Chicago Skyline is viewable in the distance from the East facing resident rooms and captured within the aerial drone photography.
Construction Project Collaborators:
Construction Manager (CM): Capital Development Board CDB retains the services of the Commissioning Agent as required for green building certification. The CM will also serve as coordinator of the green building certification process. The facility requires a minimum of LEED Silver Certification or a Green Globes two-globe rating.
General Contractor: IHC Construction Companies LLC, 1500 Executive Drive, Elgin & 2700 Delk Road SE Suite 210, Marietta, Georgia
Turner Construction, 55 East Monroe Street Suite 1430, Chicago
Landscaper: Twin Oaks Landscaping, Inc. 997 Harvey Road, Oswego, IL
Architect: HED | Architecture, Engineering & Design Firm 1 East Wacker Drive, Suite 200, Chicago
Engineering Consultants: IMEG Corp. | KJWW Engineering Consultants, 1100 Warrenville Road, Suite 400W, Naperville, IL
MEP Engineering: ESD Global, Environmental Systems Design, Inc.
Additional information and sources:
• McCormick Place to Become a COVID-19 Hospital; Chicago Veterans Home Fast-Tracked to Help, As case numbers rise in Illinois, state-owned resources are tapped for response. https://www.enr.com/articles/49058-mccormick-place-becomes-a-covid-19-hospital-chicago-veterans-home-fast-tracked-to-help?id=49058-mccormick-place-becomes-a-covid-19-hospital-chicago-veterans-home-fast-tracked-to-help&oly_enc_id=6223D4770601A0P
• Bringing Our Heroes Home – The Illinois Veterans’ Home Project Tops Off https://www.hed.design/node/1918
• Chicago’s first veterans home to be completed this year https://columbiachronicle.com/chicagos-first-veterans-home-to-be-completed-this-year
• Chicago Veterans’ Home at Chicago CDB Project Details https://wwwtest.illinois.gov/cdb/projects/Pages/Veterans-Home-at-Chicago.aspx
Illinois Veterans’ Home Chicago, 4250 N. Oak Park Avenue Chicago Illinois 60634. The facility is the first in Chicago and the fifth in Illinois, with other VA homes located in Manteno, Lasalle, Quincy and Anna.
Contact photographers MILLER+MILLER Architectural Photography to document your finished construction project. Providing aerial drone, interior and exterior photography services, we look forward to hearing from you to discuss your unique property and photo project. From retail, commercial, mid-rise, residential, skyscraper offices, corporate headquarters office parks, to education, government, medical facility, corporate, healthcare and interior design photos, our commercial exterior and interior photography company looks to showcase your project’s fresh, impressive and new space. Our husband and wife photography company with 10+ years of working as a commercial photographer & experience allows us to capture a variety of exterior angles and elevations and your creative interior design vision of rooms through photographs and architectural video.


