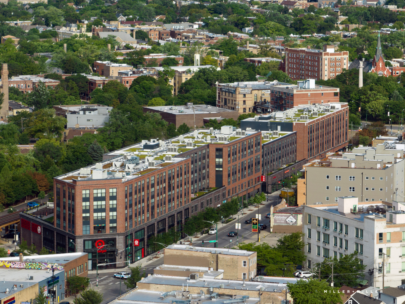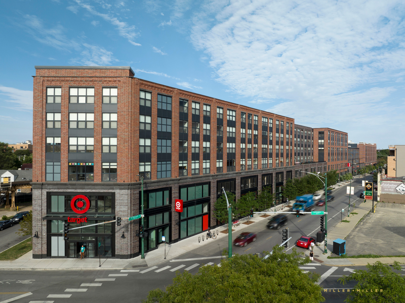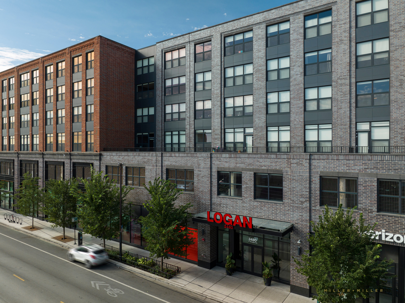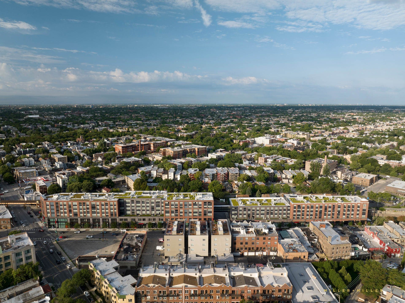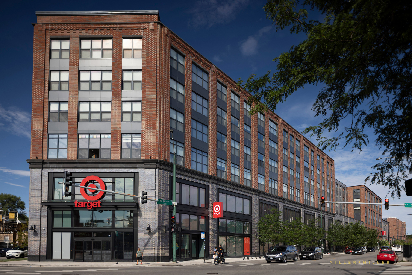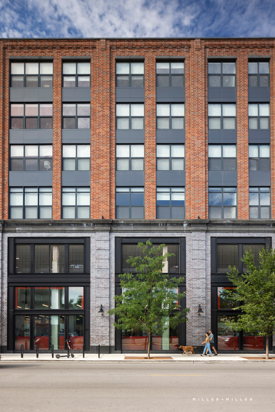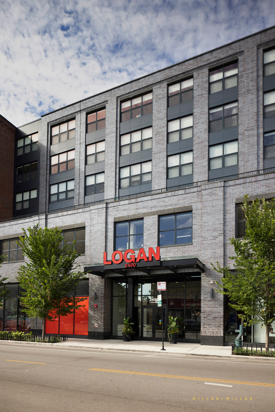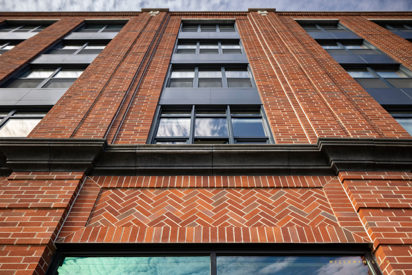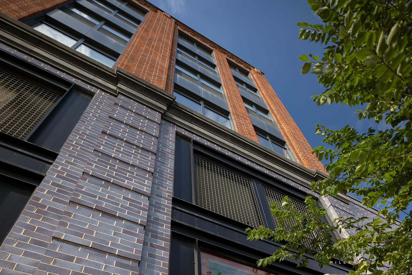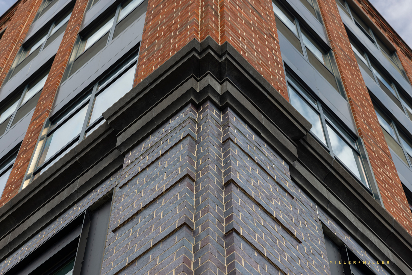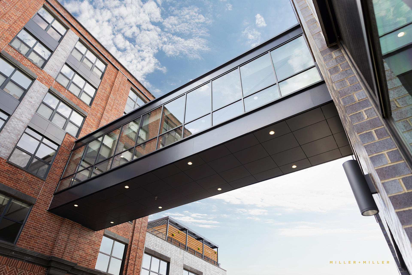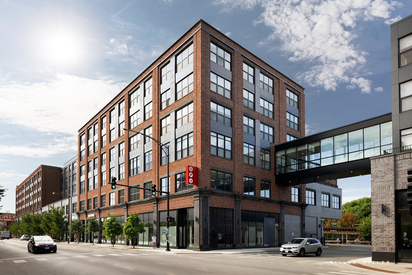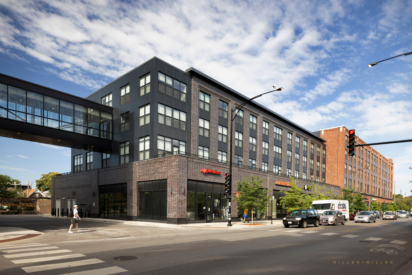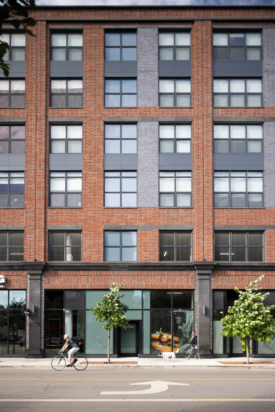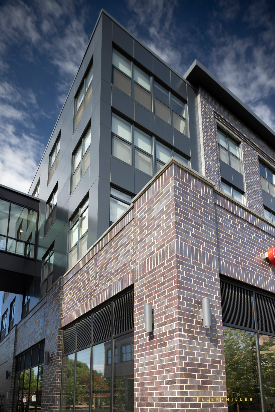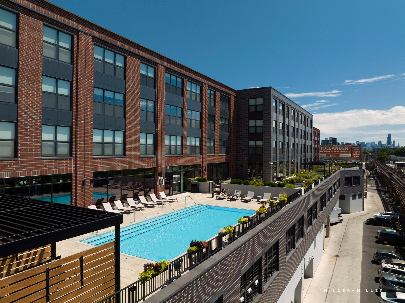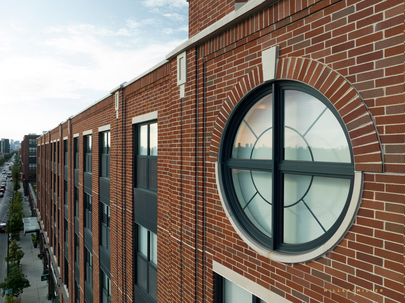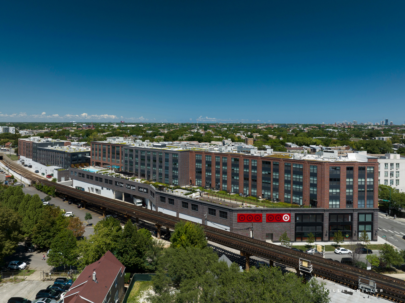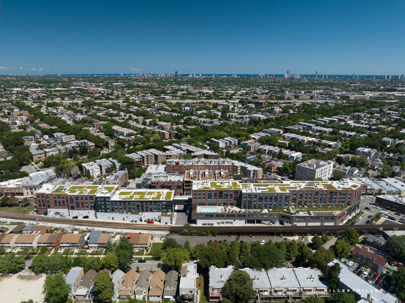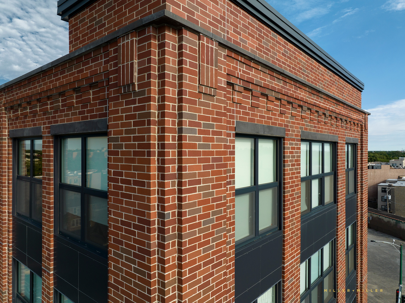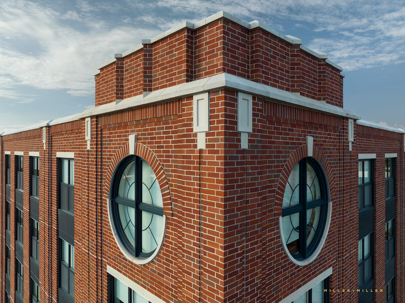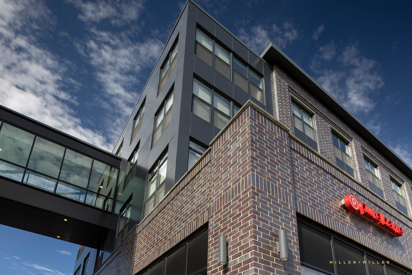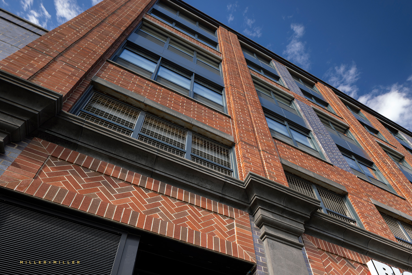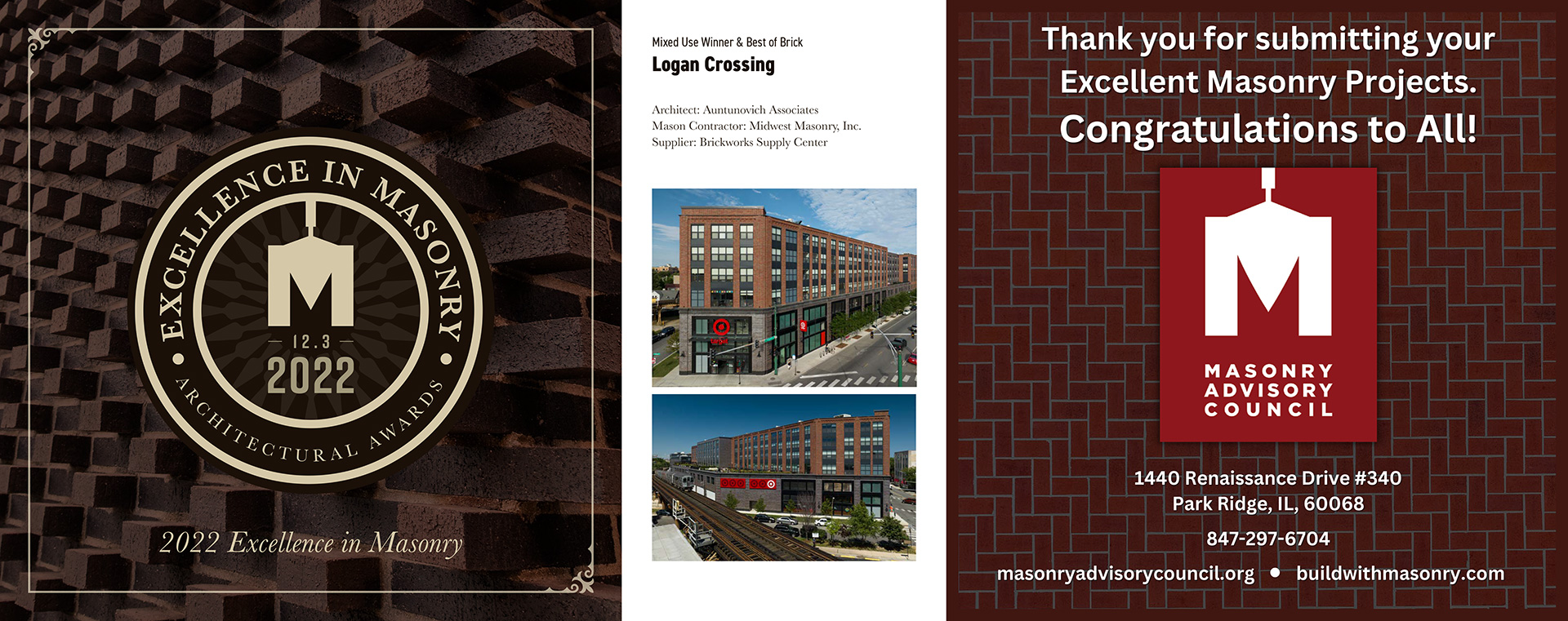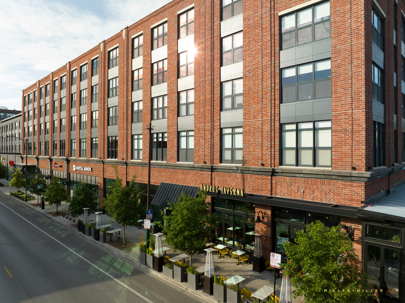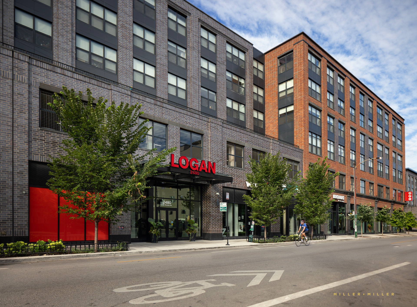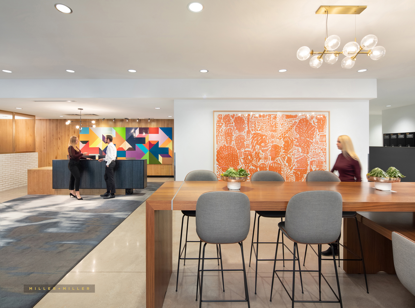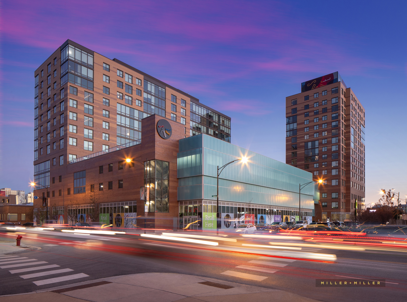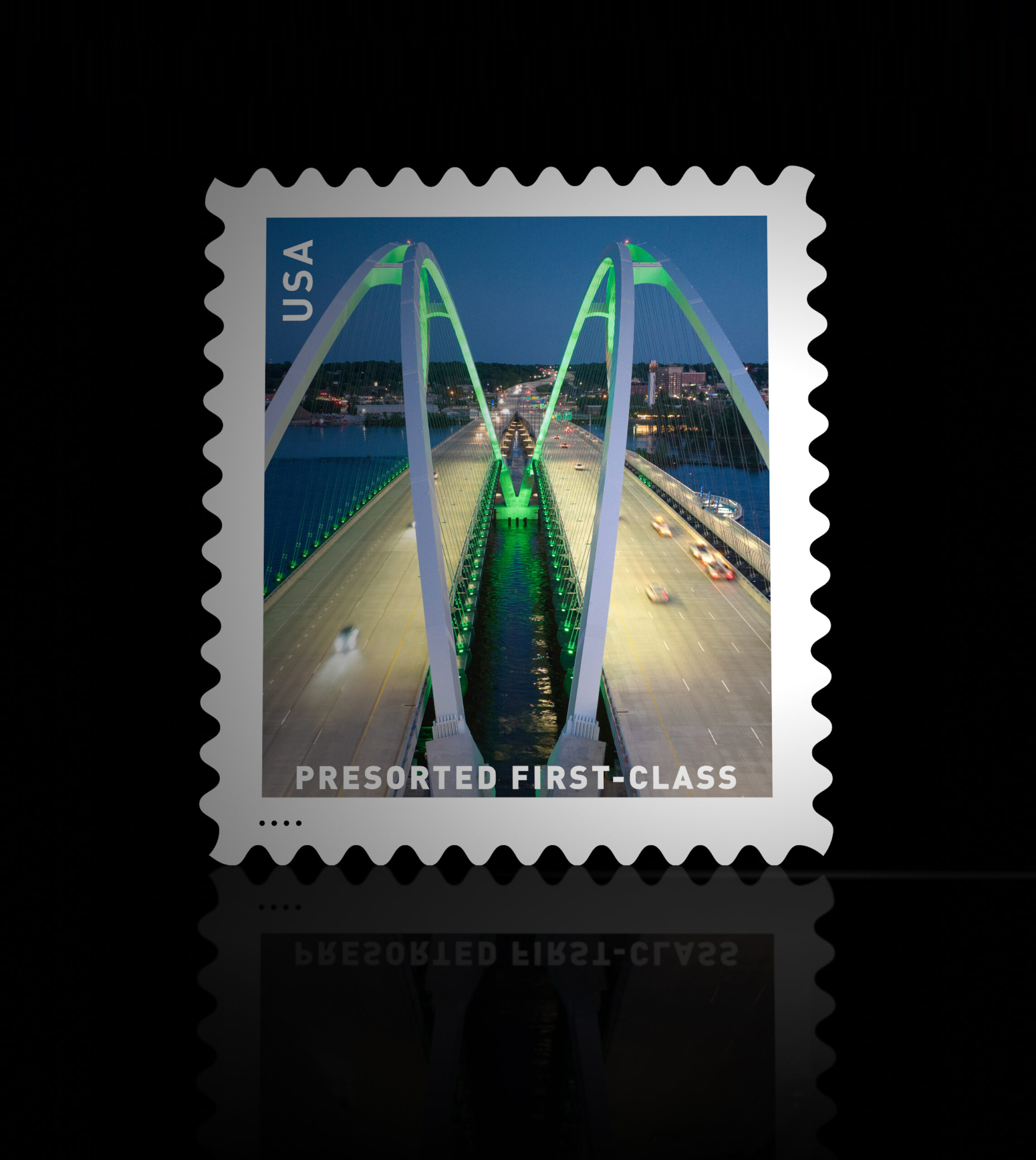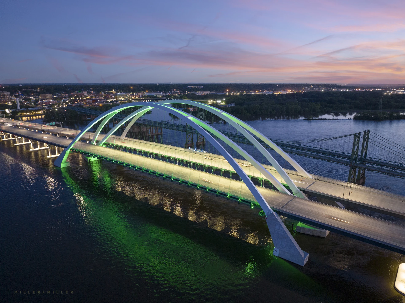Flad Architects Madison Interior Office Photography
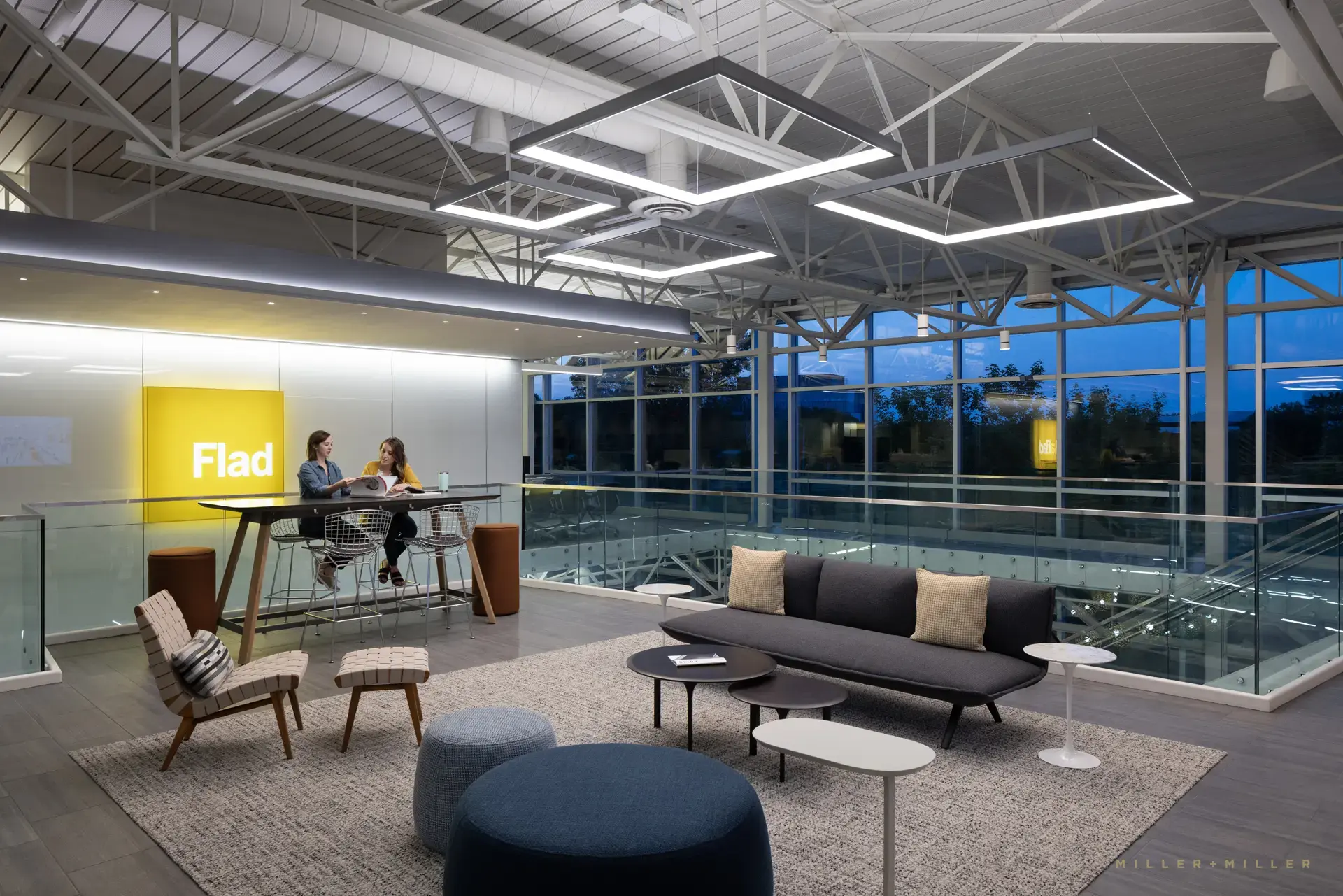
Madison architectural photographer
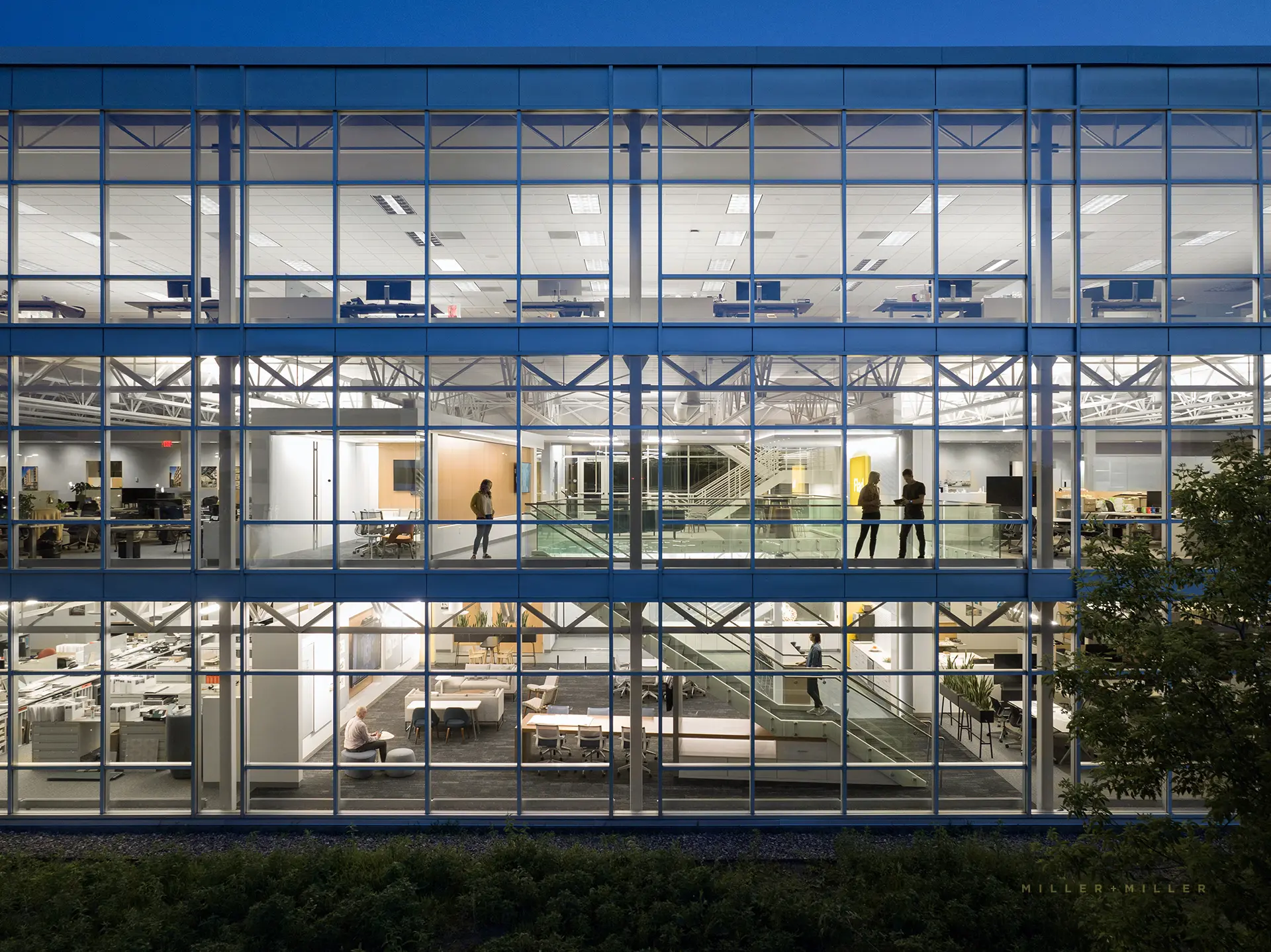
Madison commercial architecture photographer exterior drone photos
MILLER + MILLER Architectural Photography are a Chicago-based, nationwide traveling husband and wife team of award-winning architectural exterior and interior photographers dedicated to capturing photographs of the beauty and functionality of spaces like Flad Architects’ Madison office renovation. We travel the nation for client’s projects and frequently visit Madison which is only a few hours from Chicago. For more image examples view images from our past Madison & Wisconsin Commercial Architectural & Interior Photographer photo shoots. For this corporate office headquarters renovation shoot, we worked alongside Flad Architects marketing team and witnessed Flad’s passion for interior renovation and architectural excellence incorporated into many of the interior renovation details. As photographers, our goal working with the team at Flad was to create captivating imagery of the Madison interior office with daytime photography and night exterior drone images with shots captured at dusk of the interior office lit from the outside, which highlights the unique modern glass loft corporate office architecture and features of the two-story workspace renovation. The images were not only captured to showcase the interior design elements, but also incorporating shots with the firm’s employees utilizing each of the spaces to showcase the room’s filled to help illustrate visually the functionality of each space.
Flad Architects marketing team has recently unveiled their stunning renovation of their Madison office space! The results are an innovative redesign which not only reflects Flad’s commitment to excellence, but also sets a new standard for creative and modern work environments. Producing architectural marketing photography for Flad Architects’s Madison office, our high-quality photographs objective was to not only showcase their work for the Madison architect’s photography marketing commercial use to win future new projects, but also exposure within the architectural and design community.
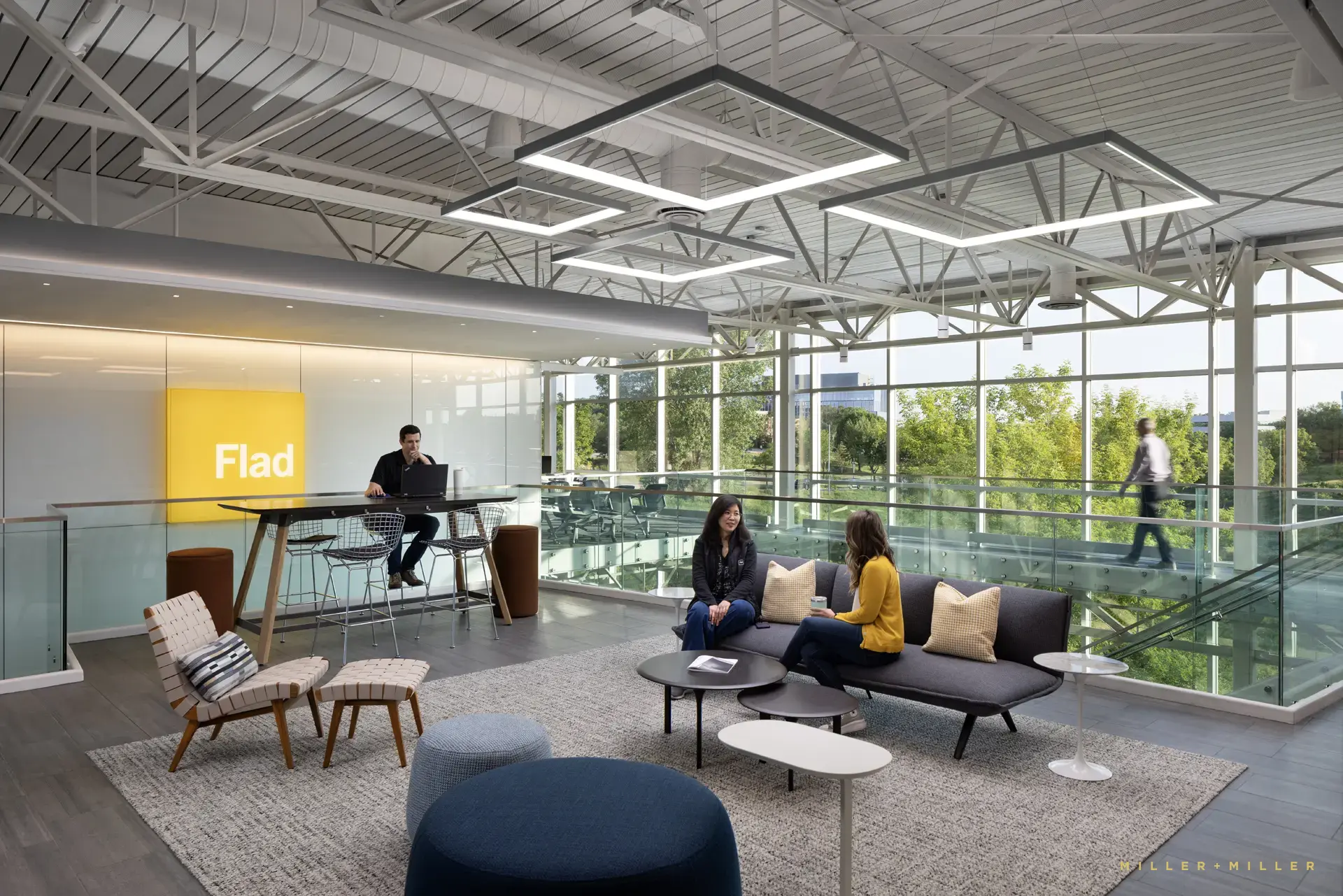
Madison architectural photography
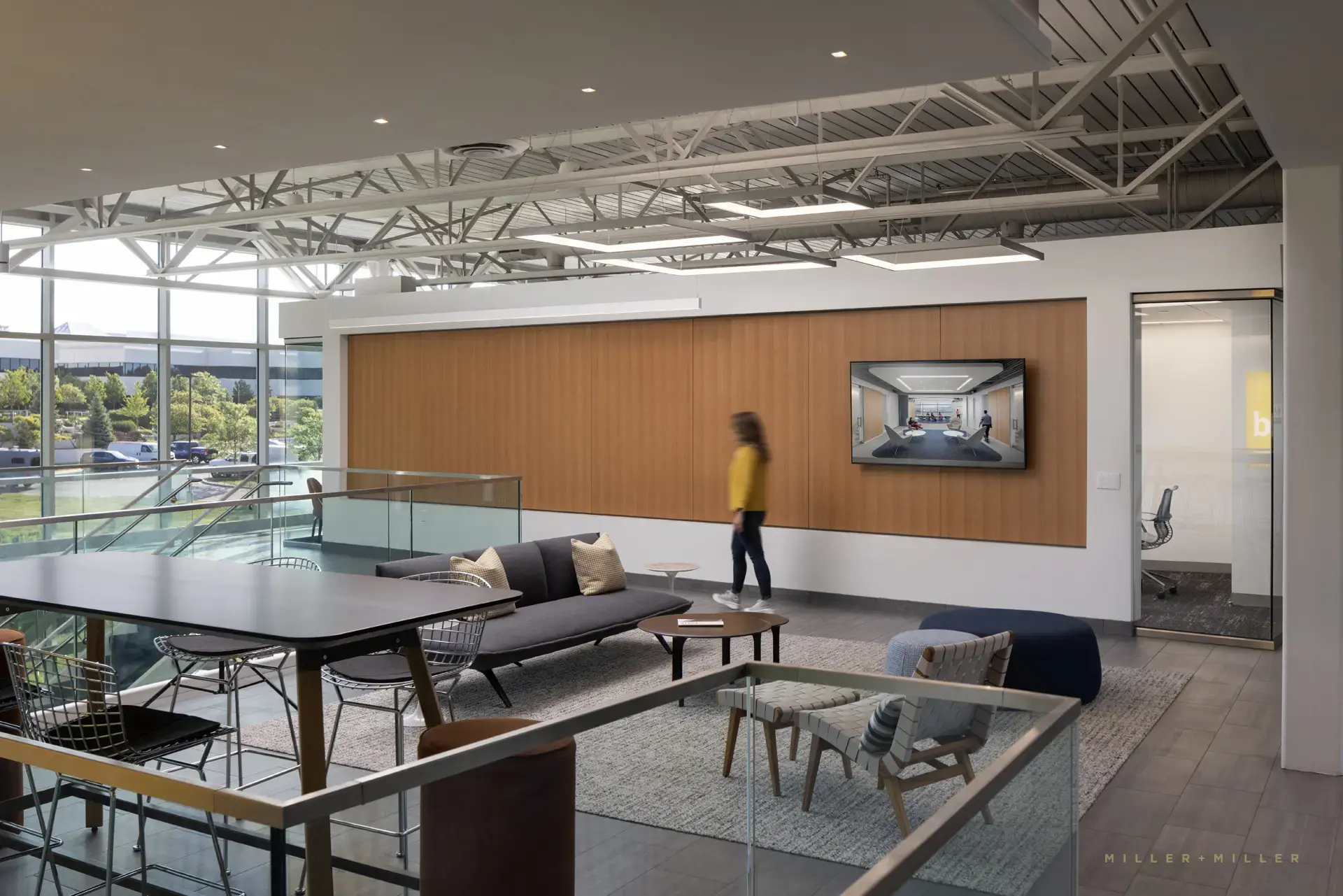
Modern office lobby interior renovation
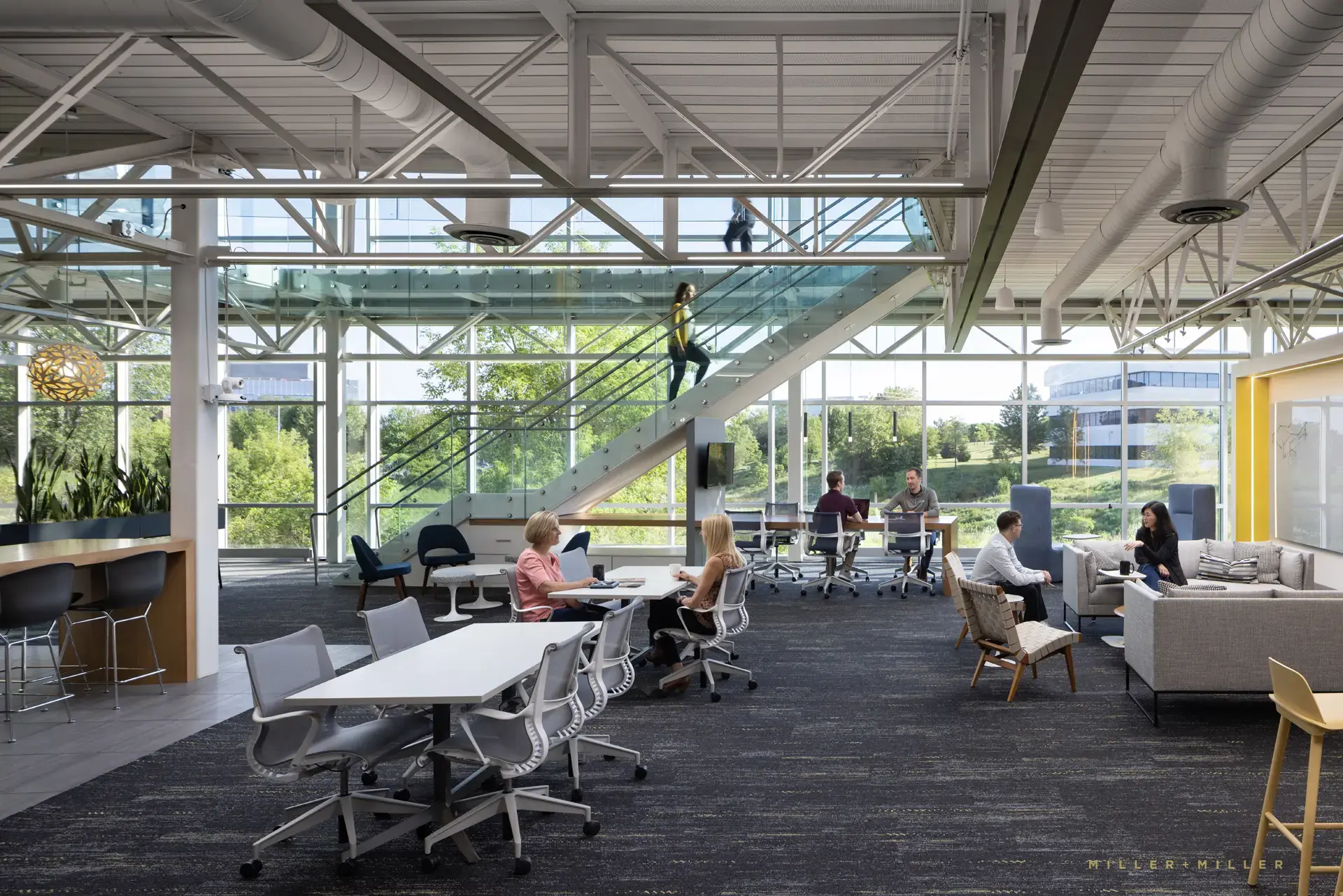
University of Wisconsin Madison architectural photography
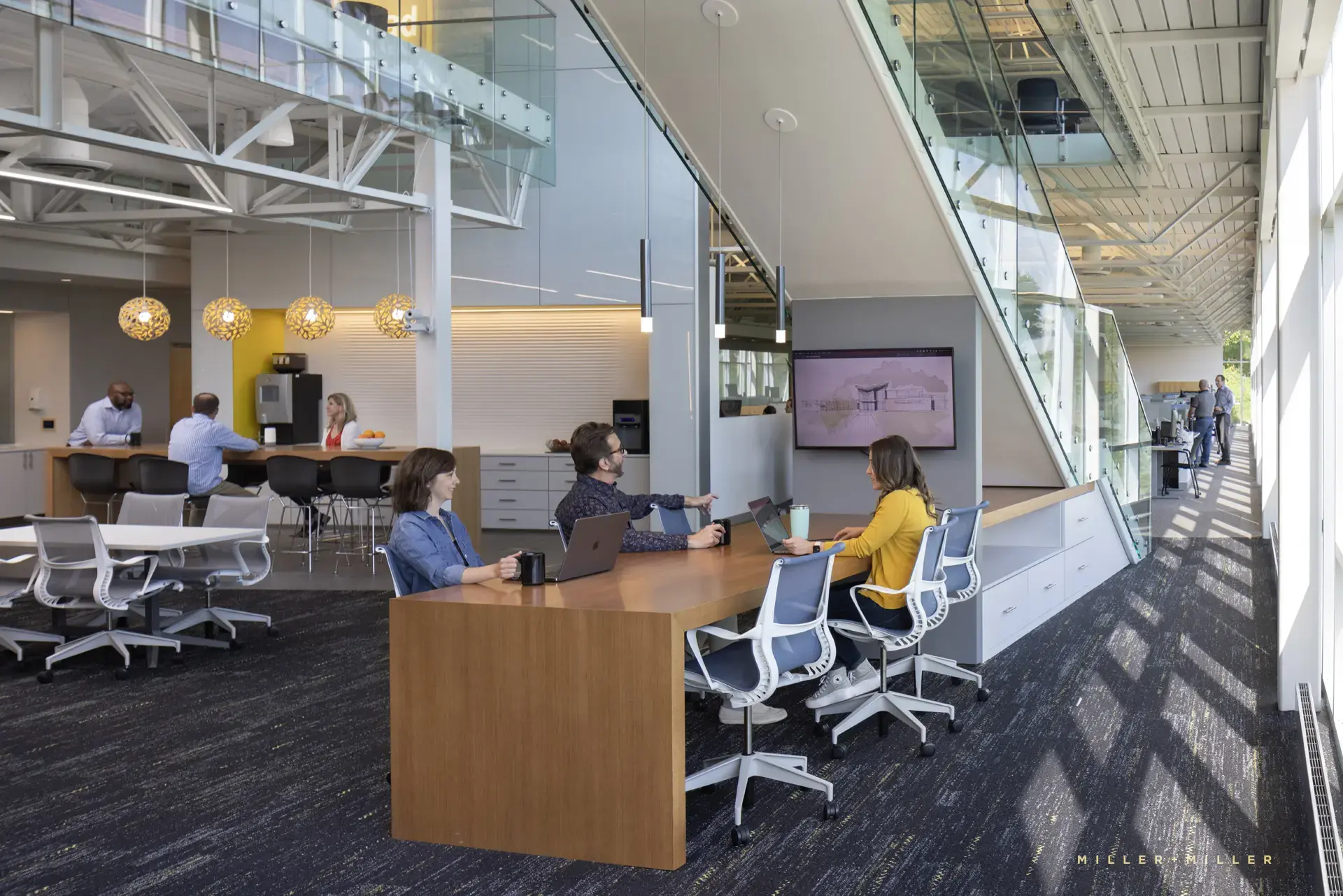
Chicago Madison commercial architects
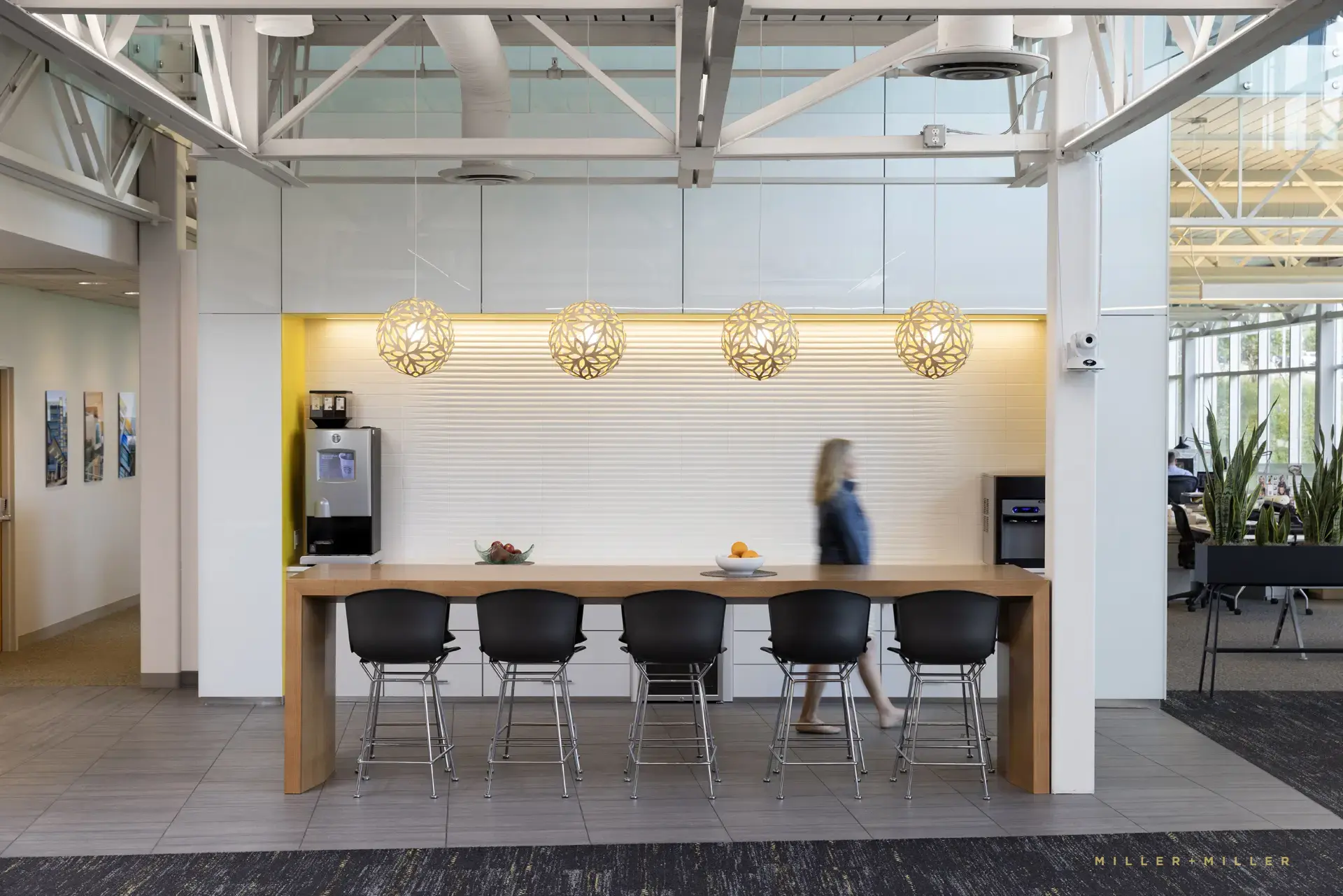
Madison interior office architects photography
Flad Architect’s Madison office renovation incorporated the architectural design firm’s believe in the power of collaboration and creativity. The design team seamlessly integrated open-concept work areas with private meeting spaces, fostering communication and teamwork among employees. For our photoshoot, the firm’s marketing, architects and architectural interior designers requested the interior photography to capture the newly redesigned spaces some which had beautiful natural light flooding into the collaborative space, lounge called “The Commons”, shots of the lobby with the bold yellow Flad logo branding, and the modern open glass staircase. Creating images which encompass the bright and inviting interior atmosphere which inspires productivity and innovation for the firm’s architects and design employees.
From sleek, minimalist furniture to vibrant accent colors, every detail of the renovation has been carefully curated to enhance the user experience utilizing innovative design elements. Photos incorporated requests for angles of the interior architectural photography shots to focus on added design elements such furniture arrangement, wooden wall accents and interior plants designed to warm-up the industrial-style space, angles with hand-selected architectural lighting fixtures, all which add character and charm to the space. Behind the scenes, state-of-the-art technology were a part of the renovation providing design and technology function together to ensure employees have the tools and comforts they need to succeed.
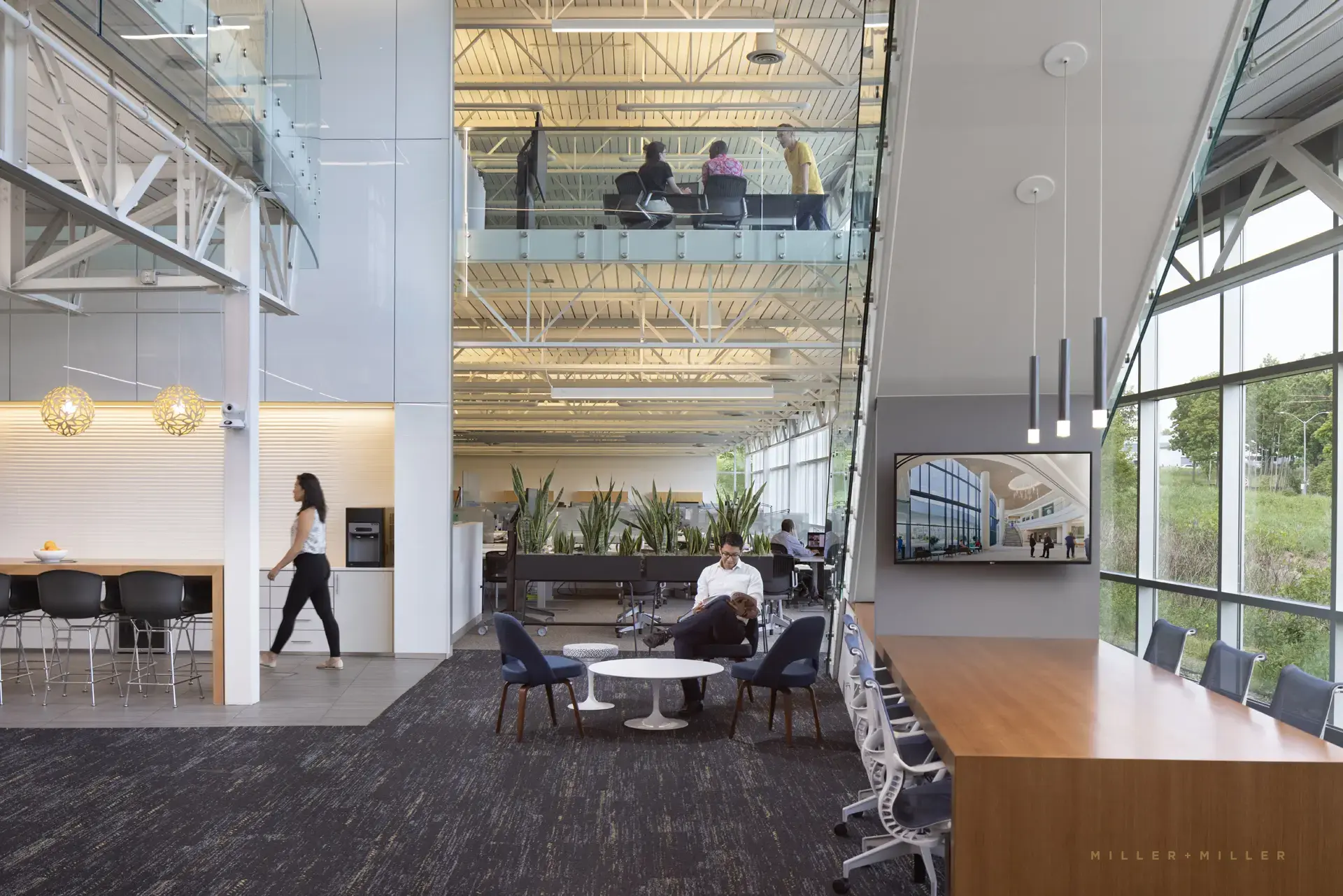
Modern Madison workplace renovation cafe Wisconsin
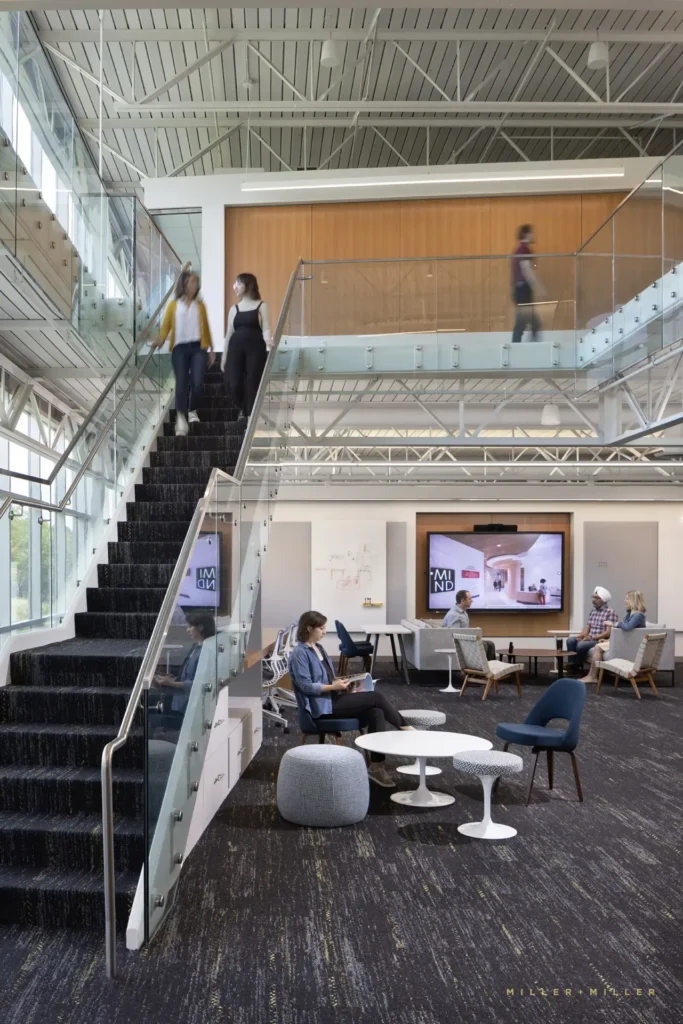
University Madison education glass loft renovation staircase
Flad Architect’s commitment to sustainability is evident throughout the renovation, with eco-friendly materials and energy-efficient systems incorporated wherever possible. Additionally, the office layout prioritizes employee wellness, with designated areas for relaxation and socialization, as well as ergonomic workstations designed to promote comfort and health.
Experience the beauty of Flad Architect’s Madison office renovation through stunning architectural interior photography. Each image captures the essence of the space, from its clean lines and modern aesthetics to its warm and welcoming ambiance. The Flad Architects Madison location office renovation was inspired by the existing space incorporating new possibilities of contemporary office design. The Flad Madison office location has become a hub housing exerienced architects building for local and nationwide clientele in the higher education, university, science, medical healthcare, and technology industries. The commercial real estate building is located on Science Drive in Madison’s Corporate Commercial Office Campus Innovation Research Park close to nearby University of Wisconsin Madison, as well as several pharmaceutical, healthcare, science, engineering, educational, and research facilities.
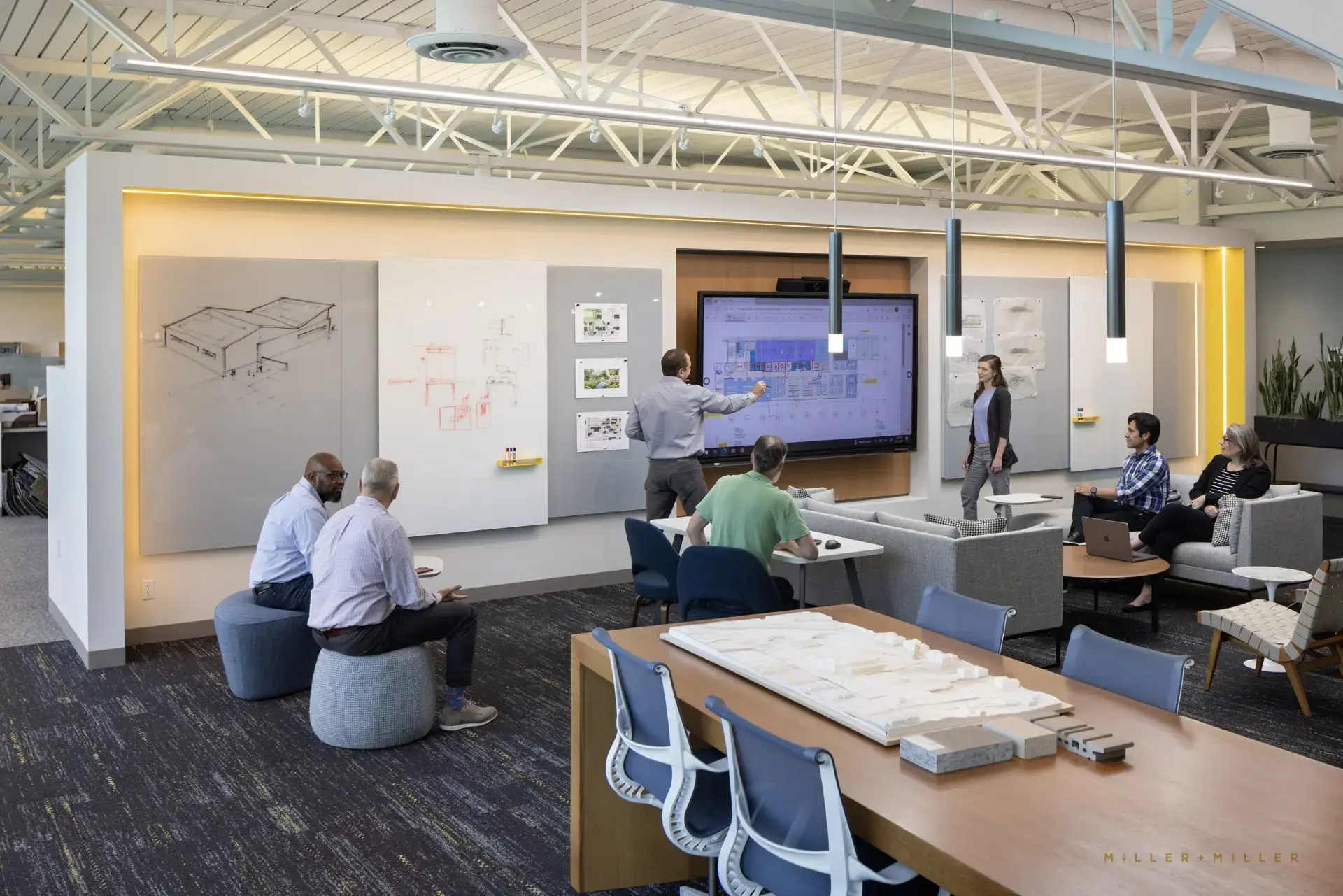
Madison Milwaukee office renovation photos
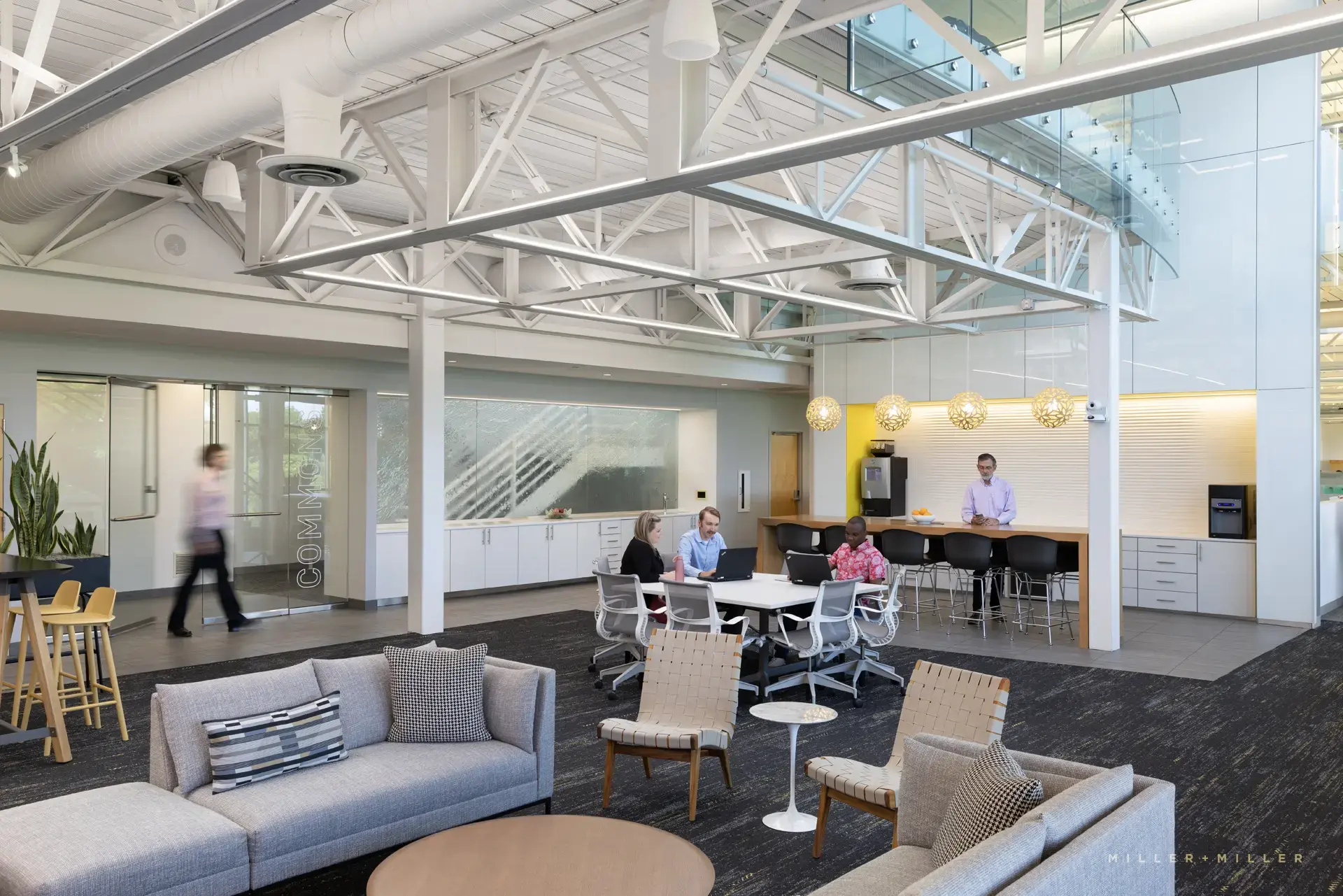
Madison office architects photos
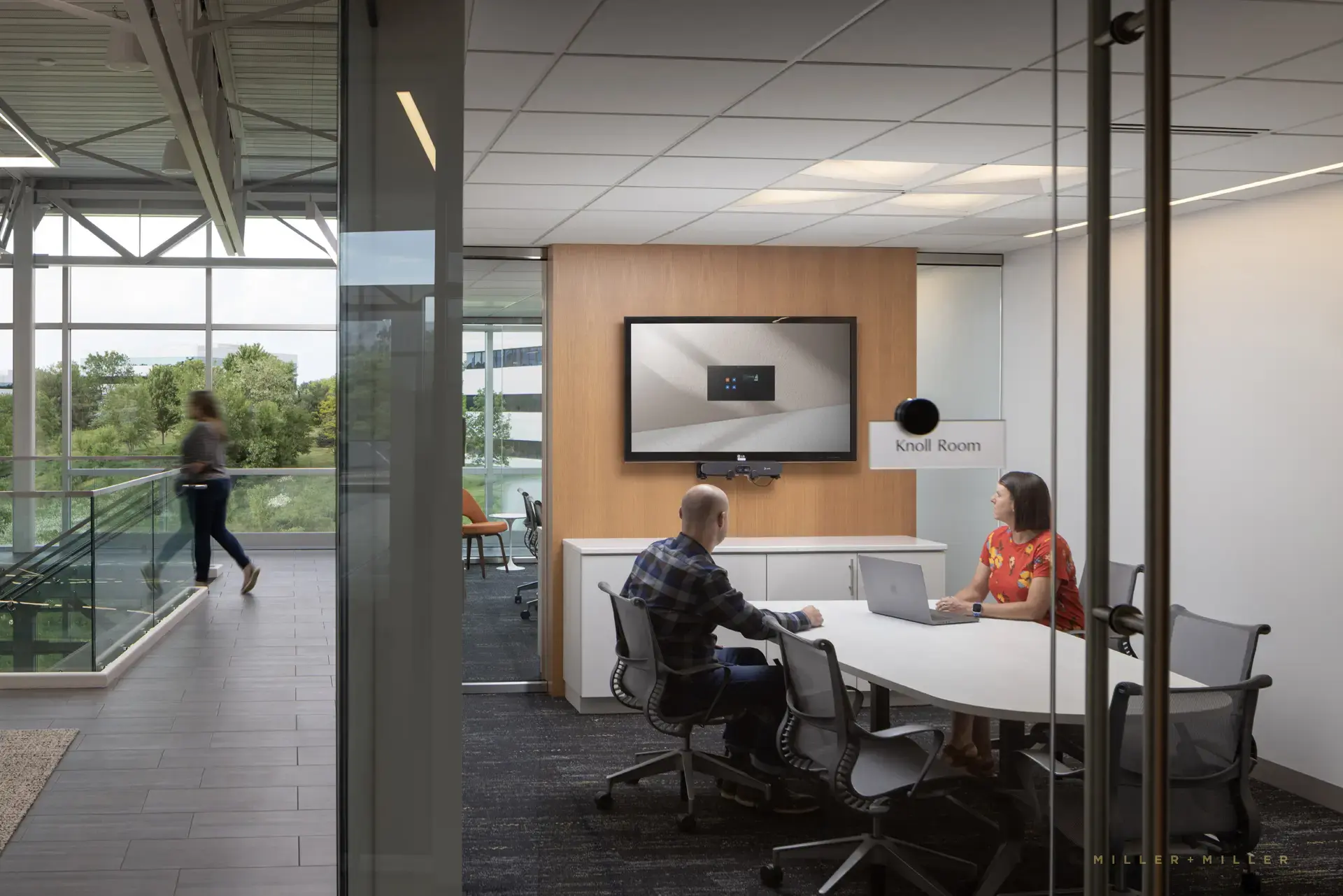
Science Madison commercial interiors
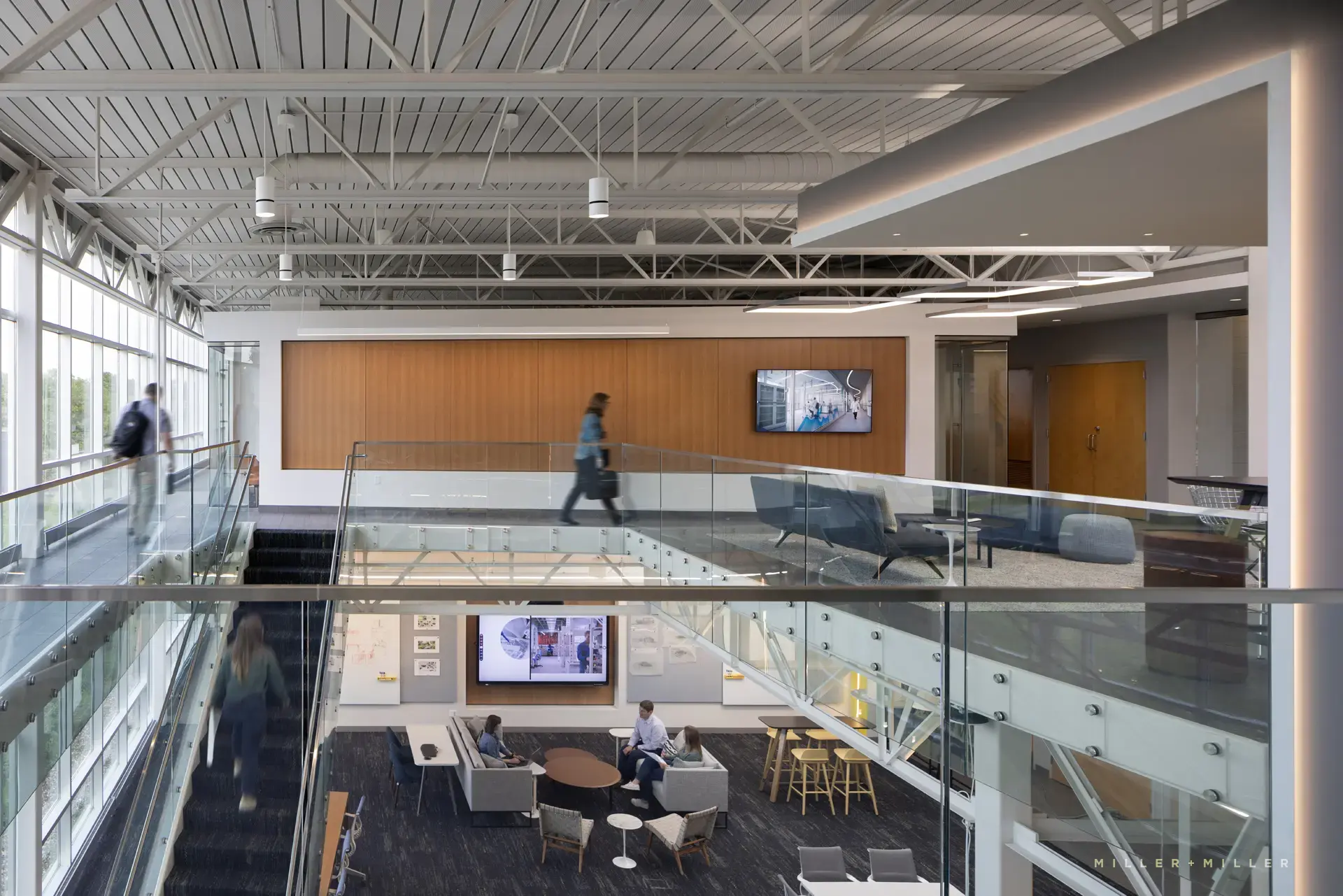
Science architects university photography
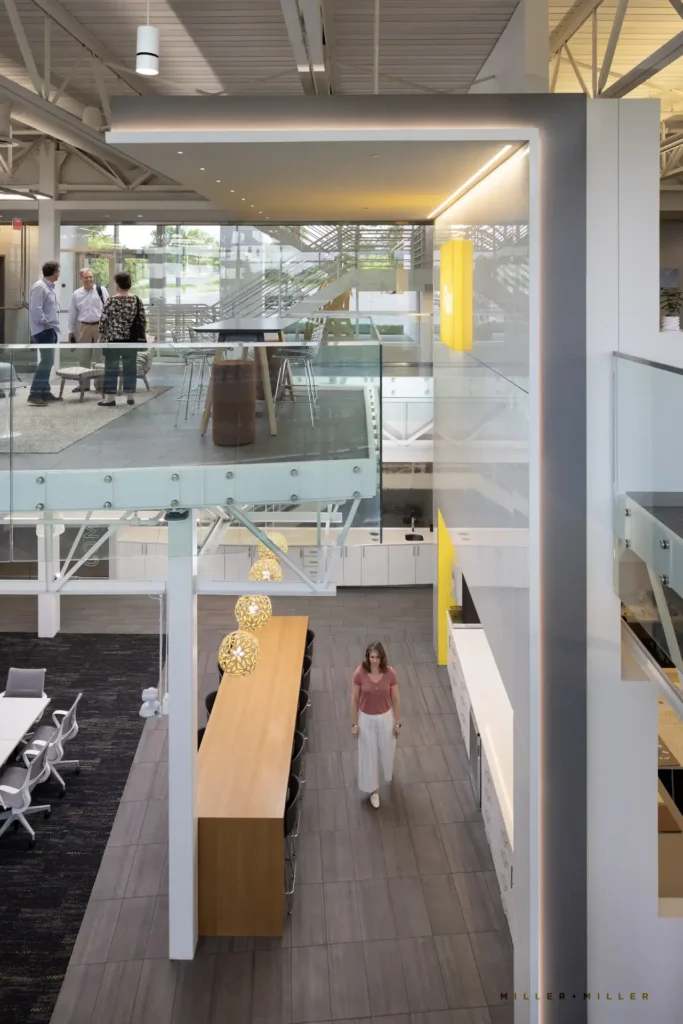
CG Schmidt Construction Pivotal Focal Point Lights
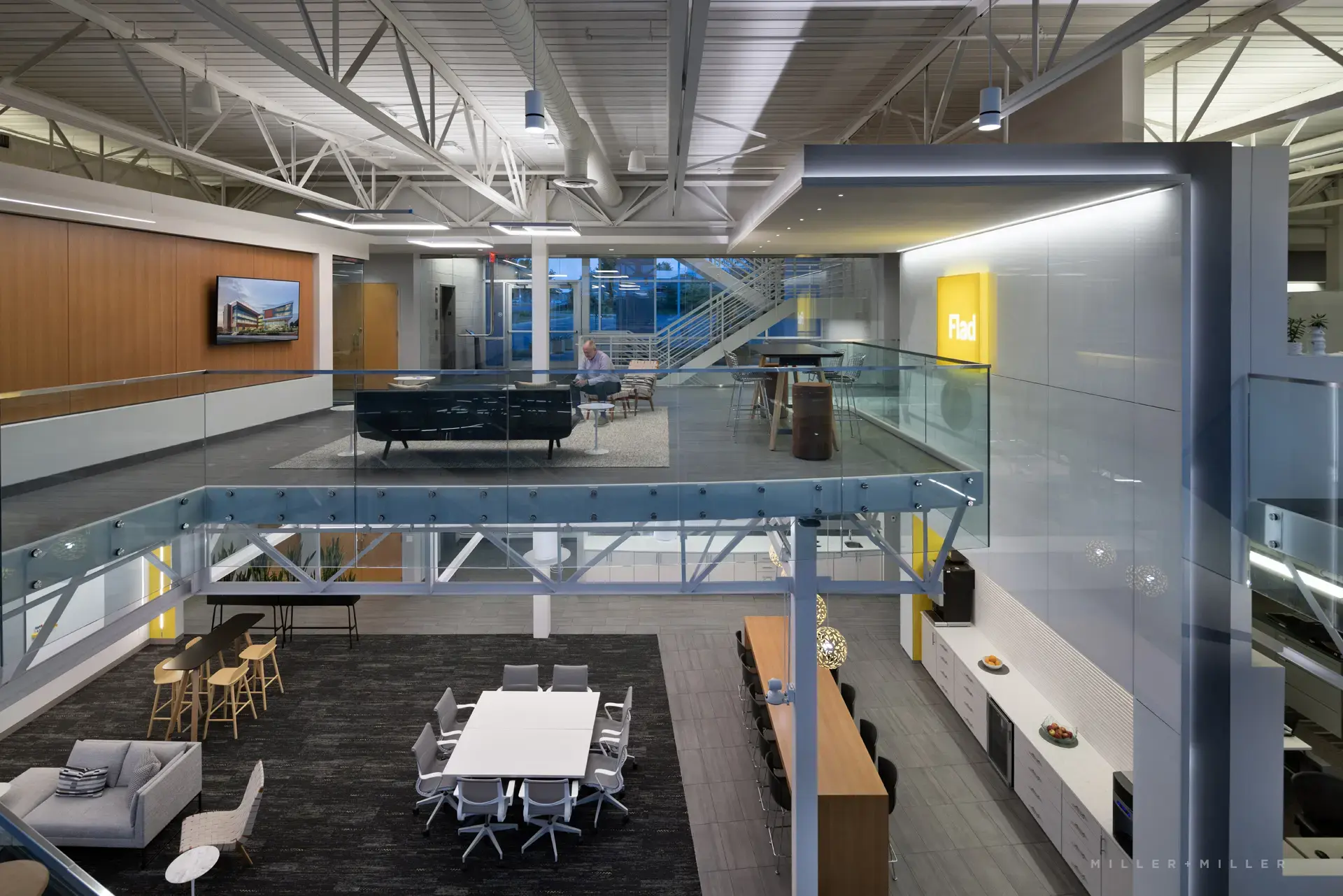
Flad Architects photography photographer
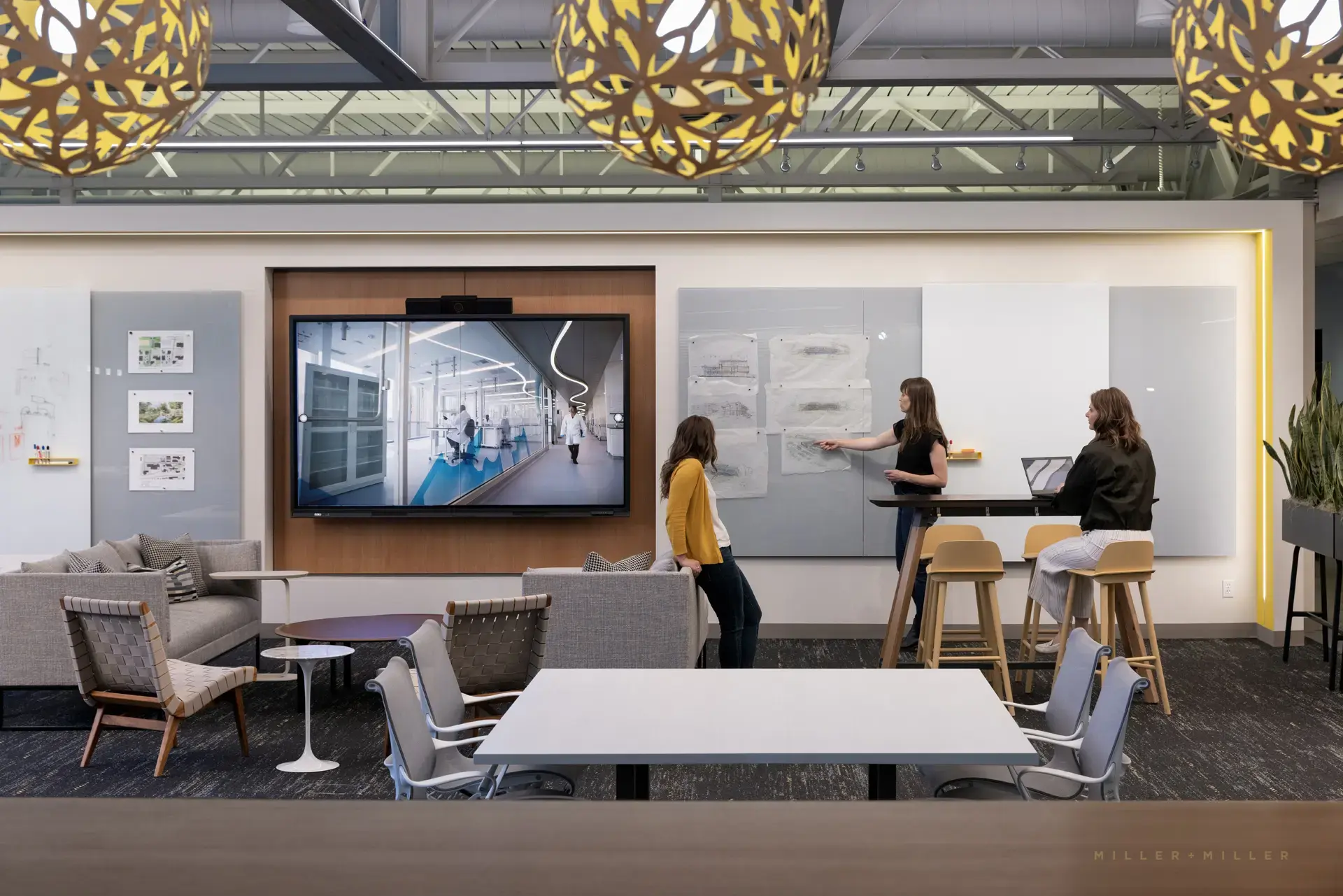
Flad Architects
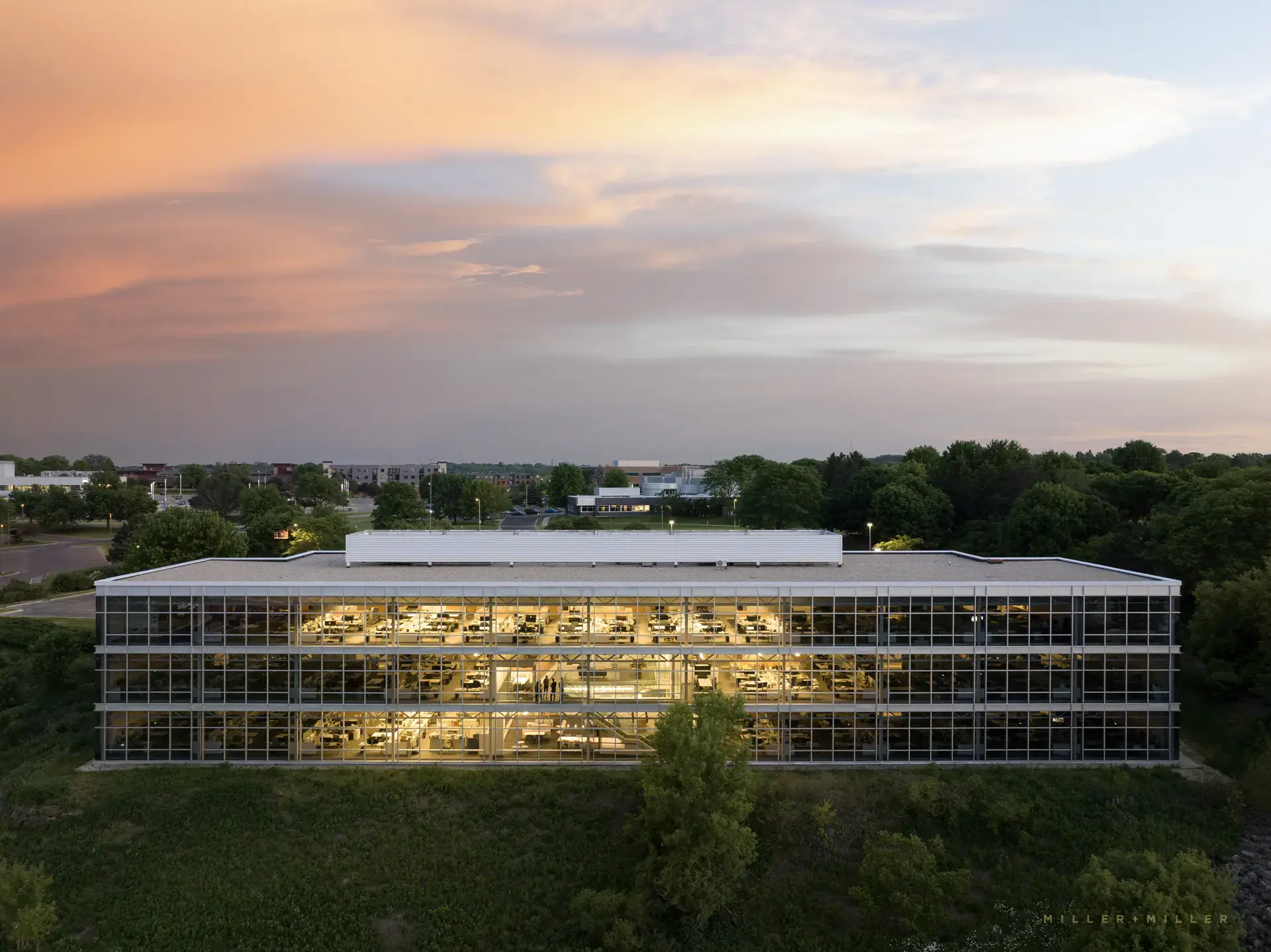
Madison university innovation research park commercial real estate building photos
Flad Architect’s Madison office renovation is more than just a makeover – it’s a reflection of their commitment to excellence, innovation, and sustainability. From the collaborative workspaces to the thoughtful design elements, every aspect of the renovation has been carefully considered to create a space that inspires creativity, fosters collaboration, and enhances employee well-being. Thanks for viewing Flad’s architectural interior photography office renovation photo shoot providing you with a preview of stepping inside and discovering the future of workspaces renovations today.
Flad Architects is a renowned architectural firm specializing in the planning and design of innovative facilities for healthcare, higher education, and science and technology clients. With a mission to create environments that enhance human potential, Flad Architects brings a unique blend of creativity, expertise, and commitment to every project they undertake. Flad’s nationwide portfolio spans a wide range of sectors, including healthcare, higher education, commercial, and technology, reflecting their versatility and depth of experience. From designing state-of-the-art laboratories for leading universities to creating modern interiors for corporate offices, Flad Architects’ expertise extends across diverse environments. With a focus on sustainability, functionality, and aesthetic appeal, they consistently deliver cutting-edge design solutions that exceed client expectations and elevate the built environment. With Nationwide office locations, Flad are architects with projects that spans the United States. The architectural firm has ten regional offices located in Madison, New York, Boston, Raleigh, Atlanta, Gainesville, Tampa, Seattle, San Francisco, and San Diego.
Flad Architects Madison Office Renovation Photography Project Participants:
Architect: Flad Architects 644 Science Dr, Madison, WI 53711
Construction: CG Schmidt Construction Madison, Milwaukee, and Arizona
Architectural Lighting Design: Pivotal Lighting of AEI Affiliated Engineers
Architectural Lighting Manufacturer: Focal Point Lights


