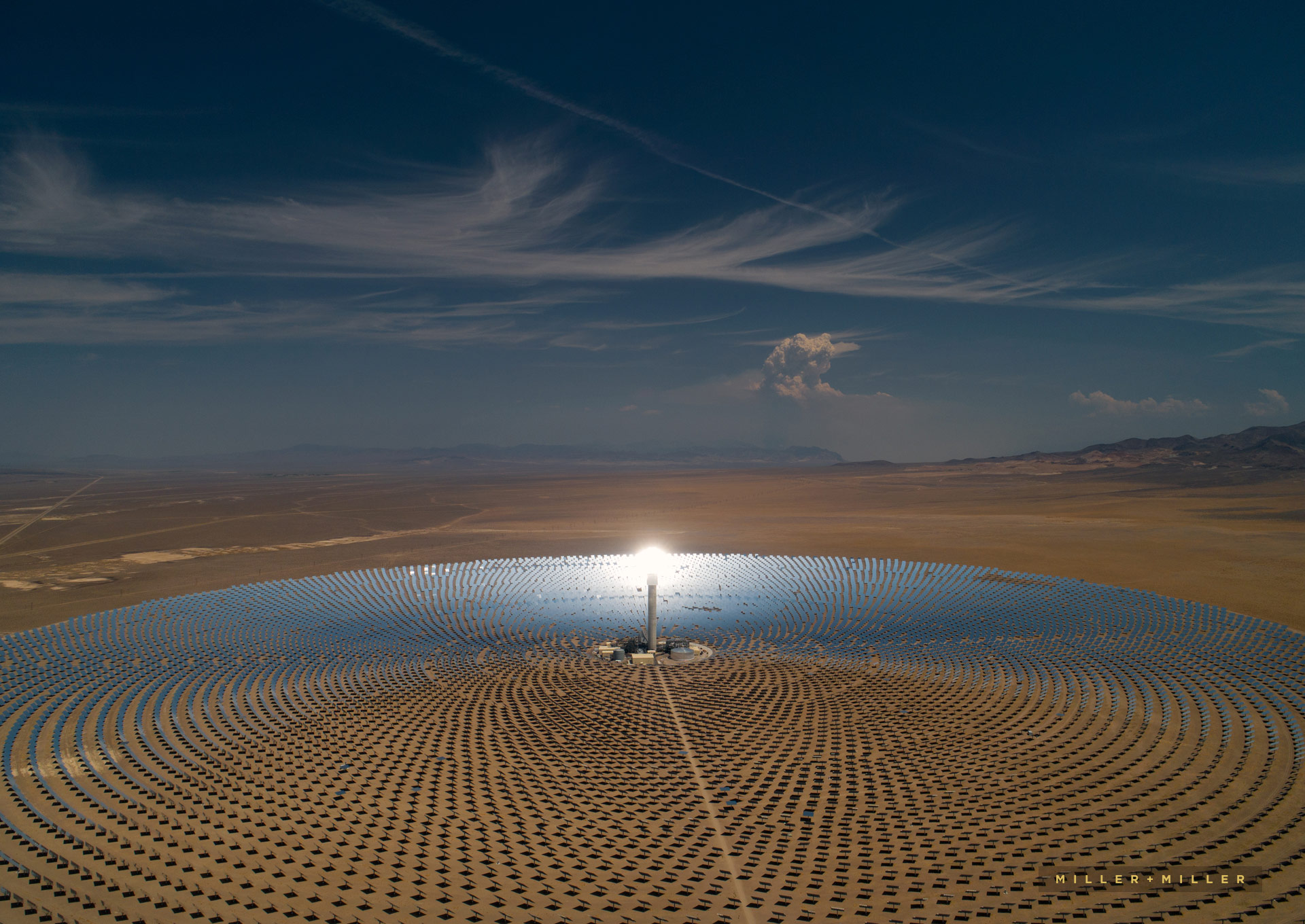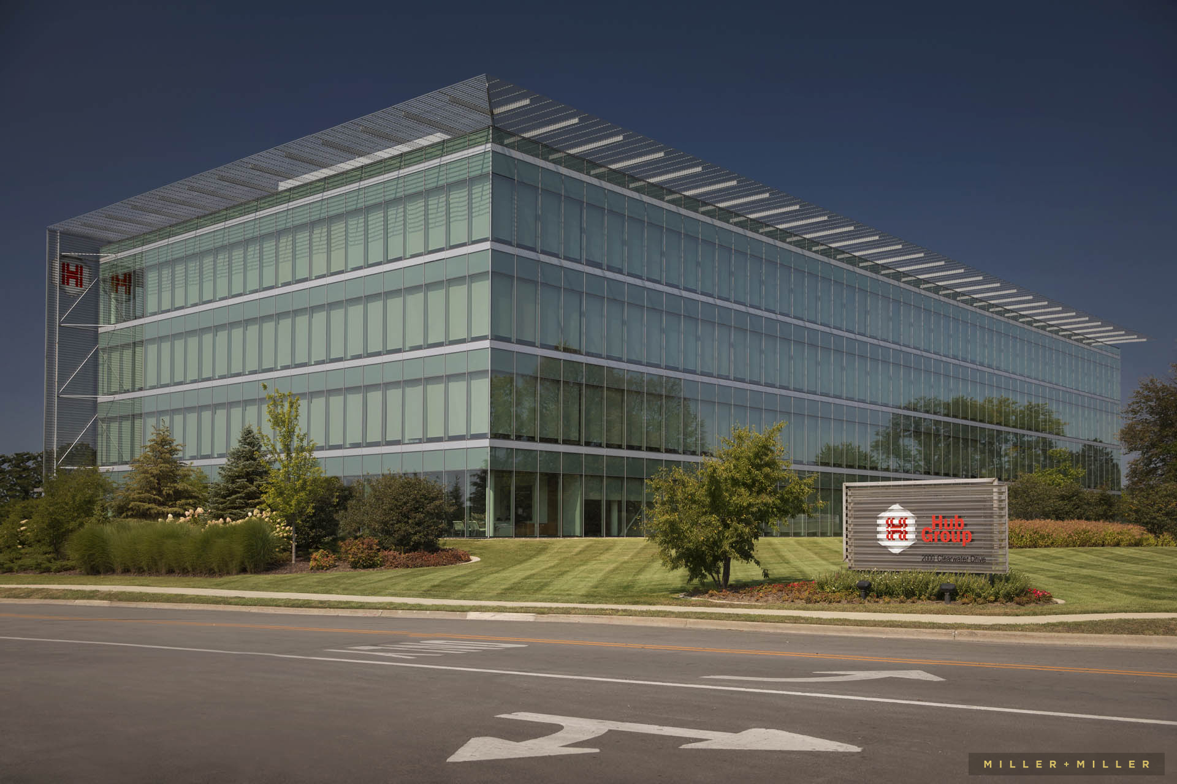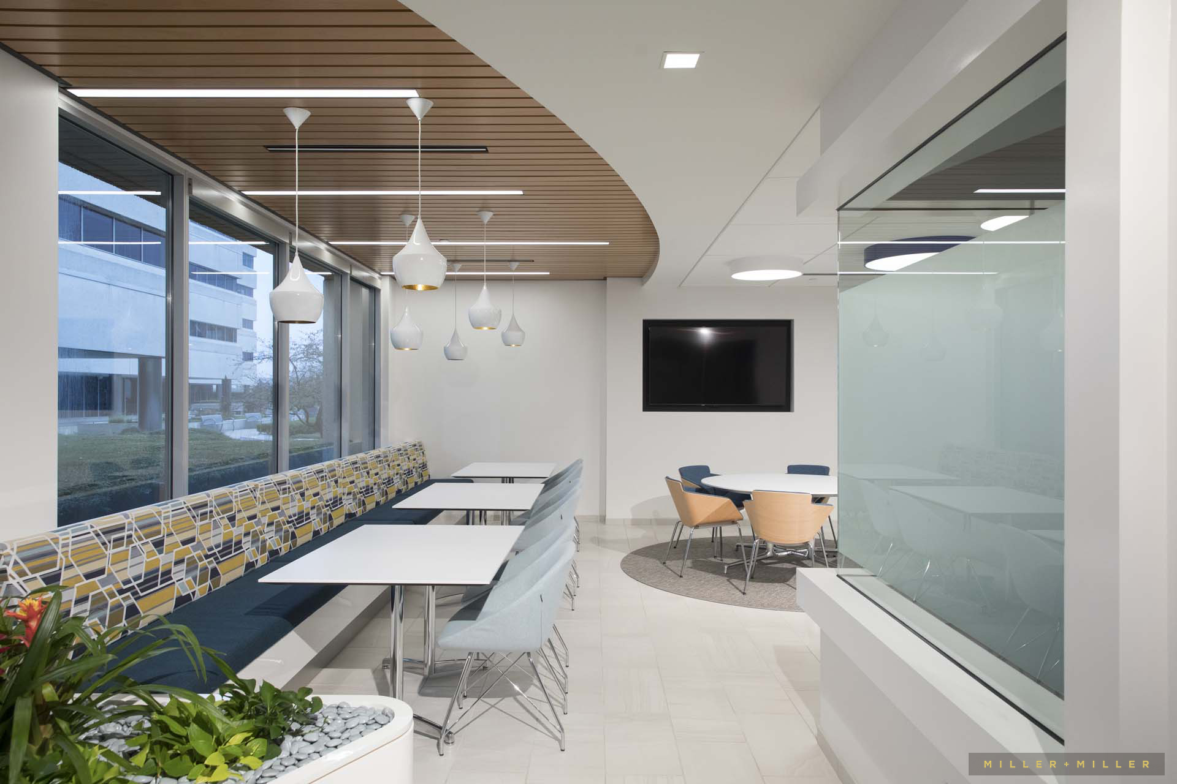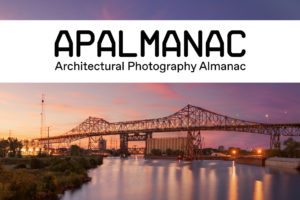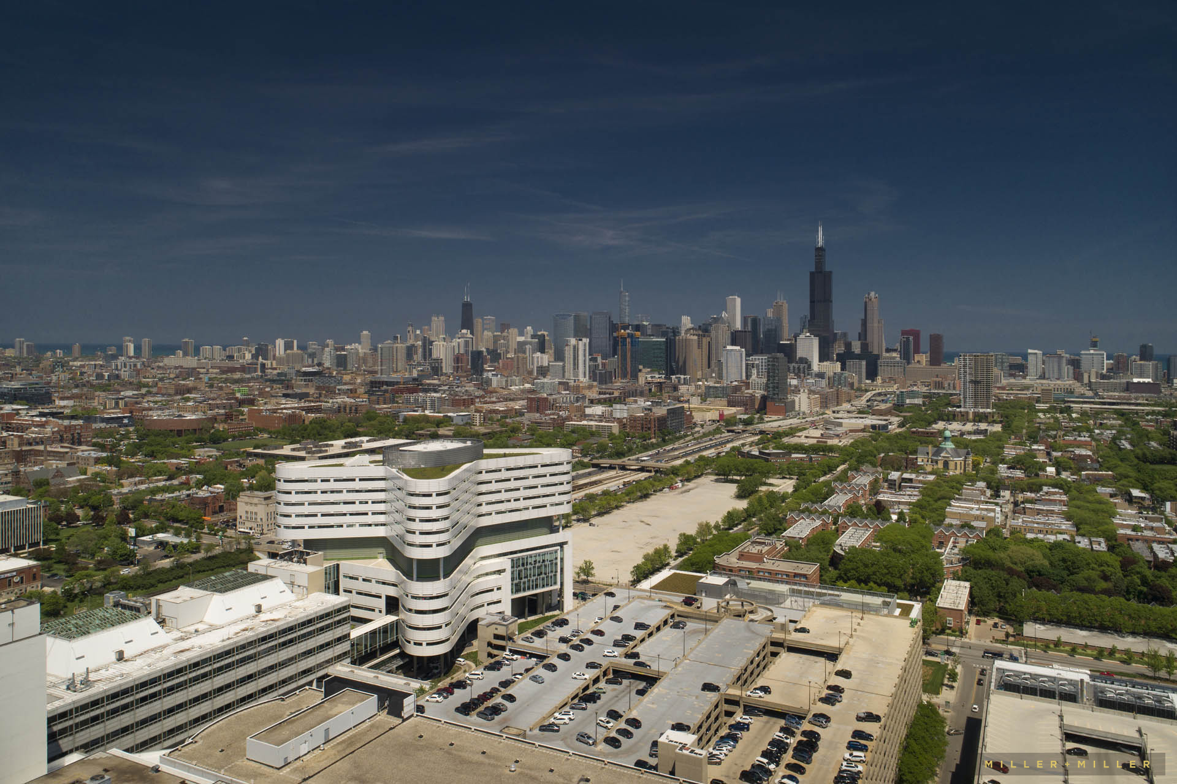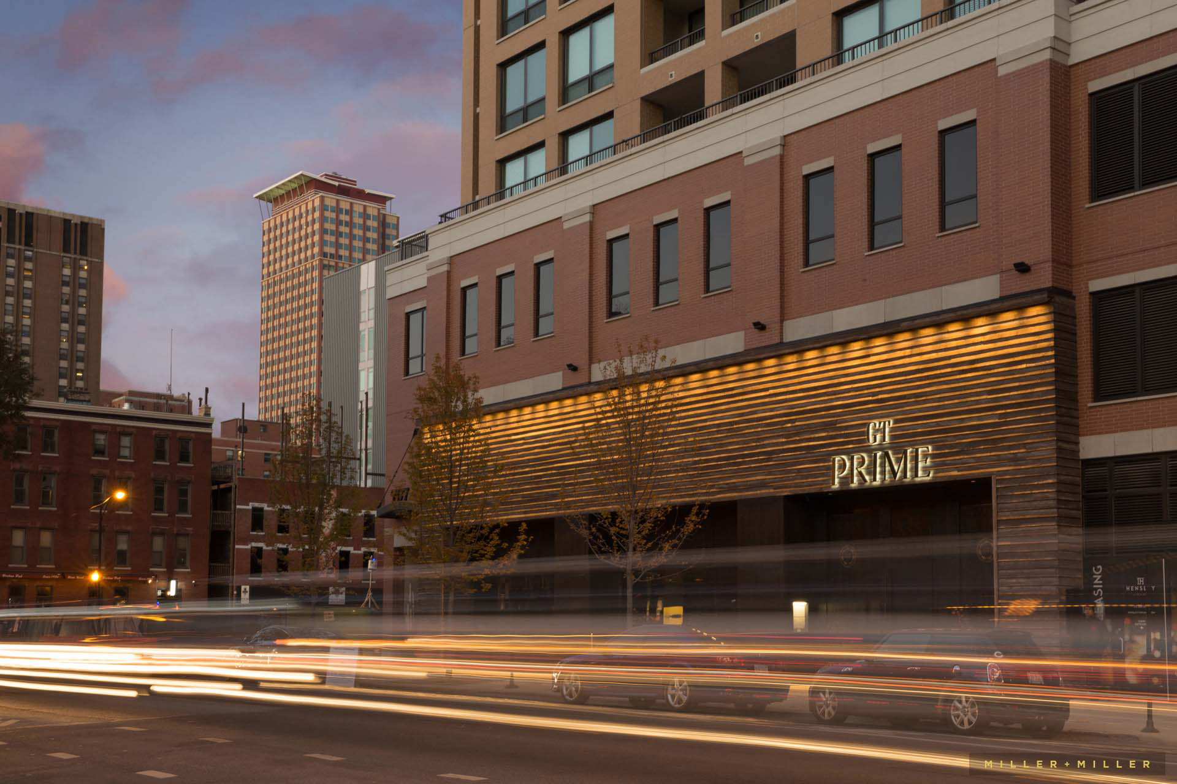Quad Cities I-74 Iowa Illinois Mississippi River Bridge Photography
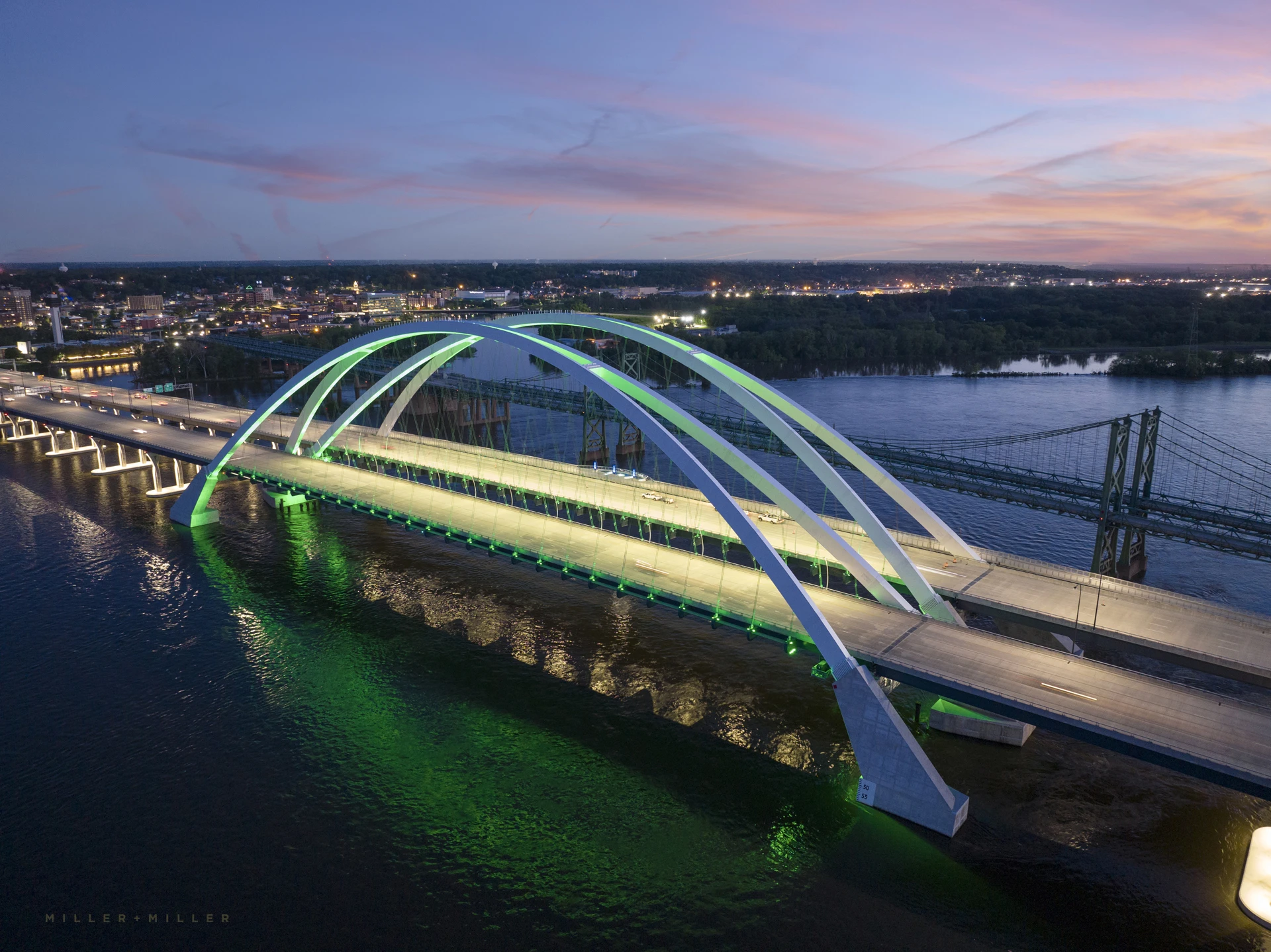
Quad Cities I-74 Iowa Illinois Mississippi River Bridge
This post features photos from our June visit to the Quad Cities for photography of the I-74 Iowa Illinois Mississippi River Bridge. Officially named “The Twin Bridges”, the new transportation infrastructure bridge project spans the Mississippi River connecting Bettendorf, Iowa to Moline, Illinois. We photograph structural art, infrastructure, architecture, buildings, industrial, bridges, transportation, and more around the Nationwide, so we we’re excited to be the selected photographer for this photo project close to home. We set out to capture a variety of photography to include ground photos from the shore, images on the suspension bridge, drone aerial, day, and night images of the arch bridges. It was the perfect summer seasonal weather for the shoot providing for pedestrians and transportation both passing over the new Mississippi River bridges.
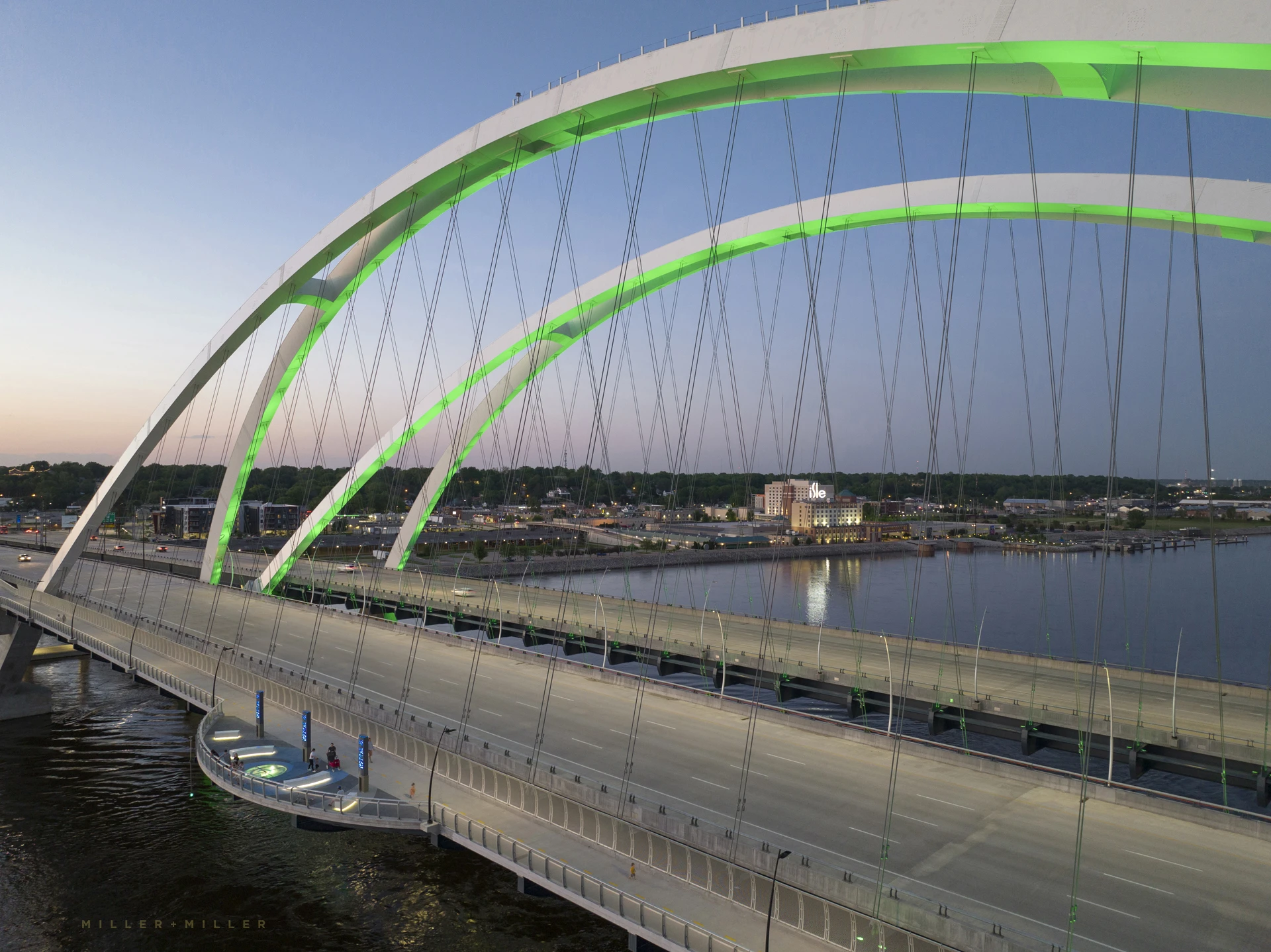
bridges transportation road highway marine utilities photographer
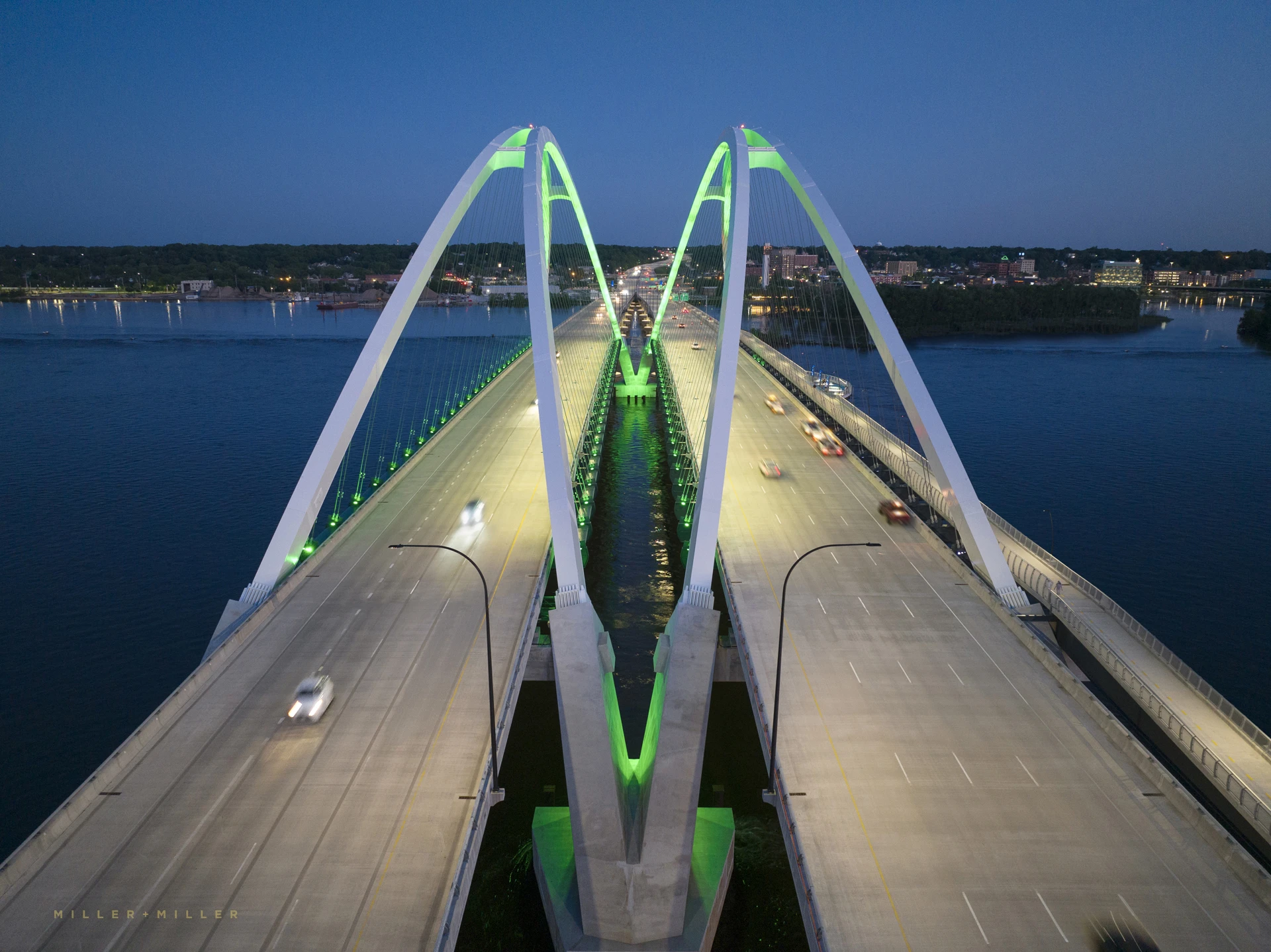
Interstate I-74 Mississippi bridge river night photos
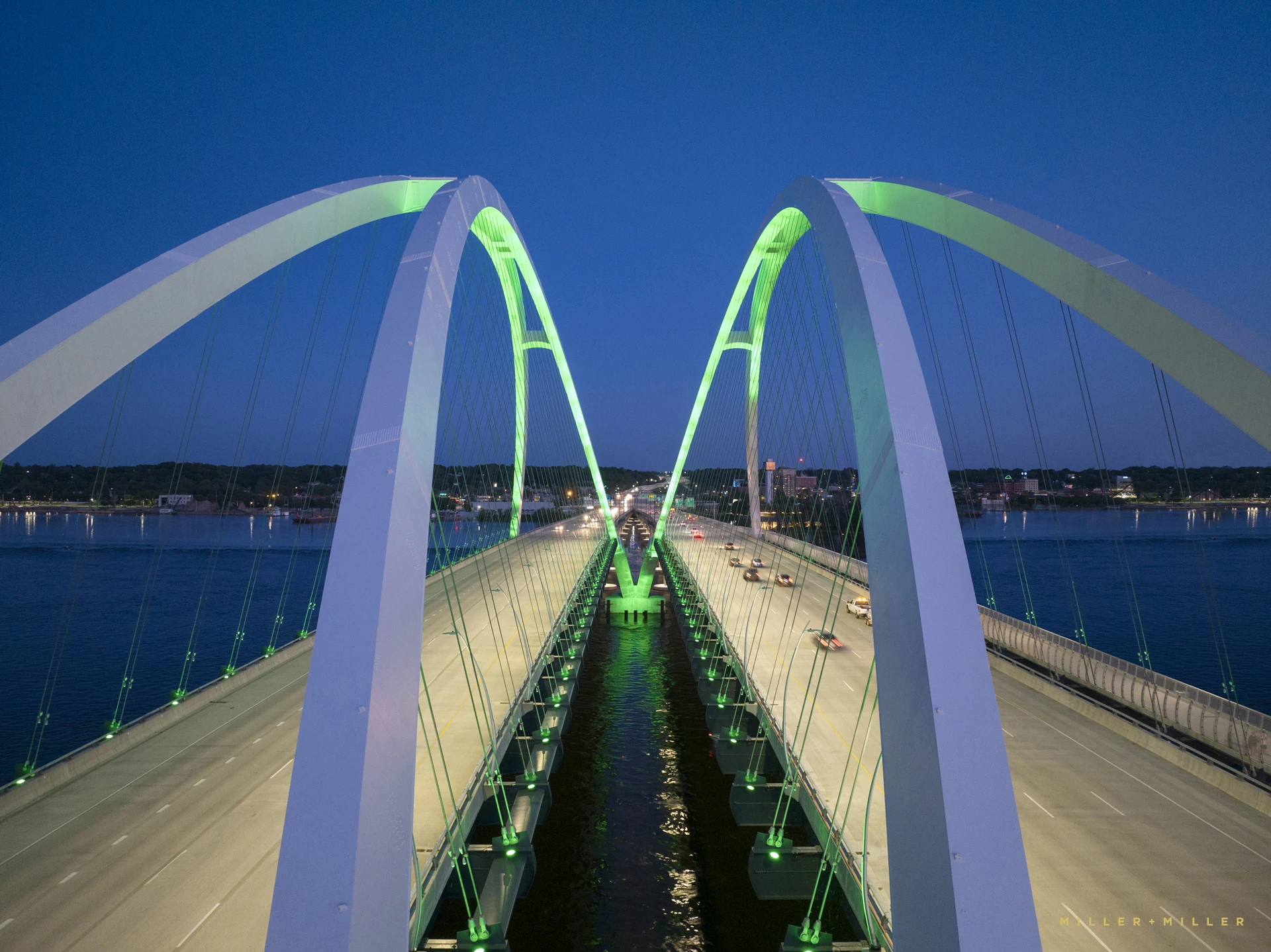
architectural drone exterior bridge photographer
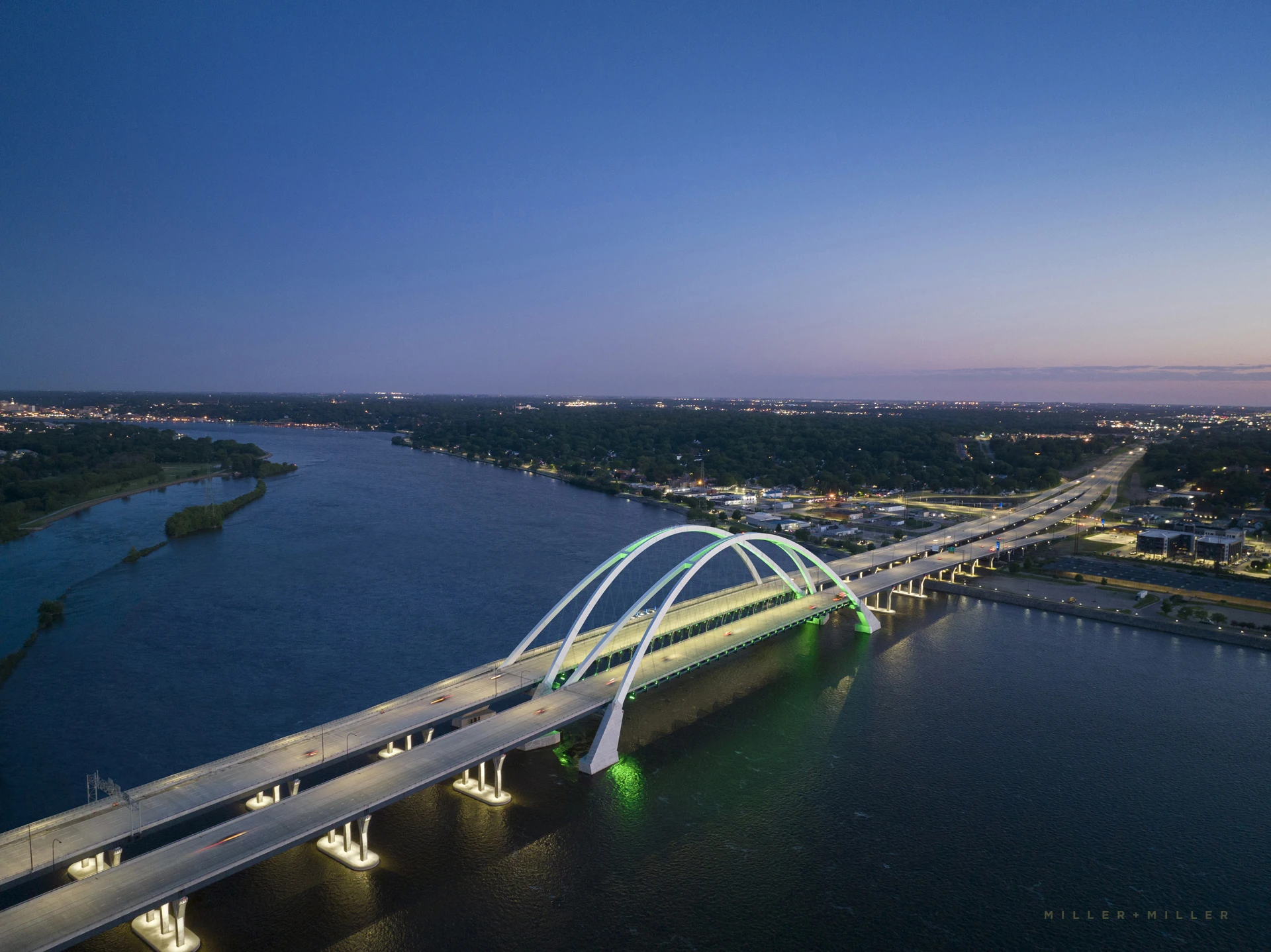
Quad Cities I-74 Iowa Illinois Mississippi River bridge photography
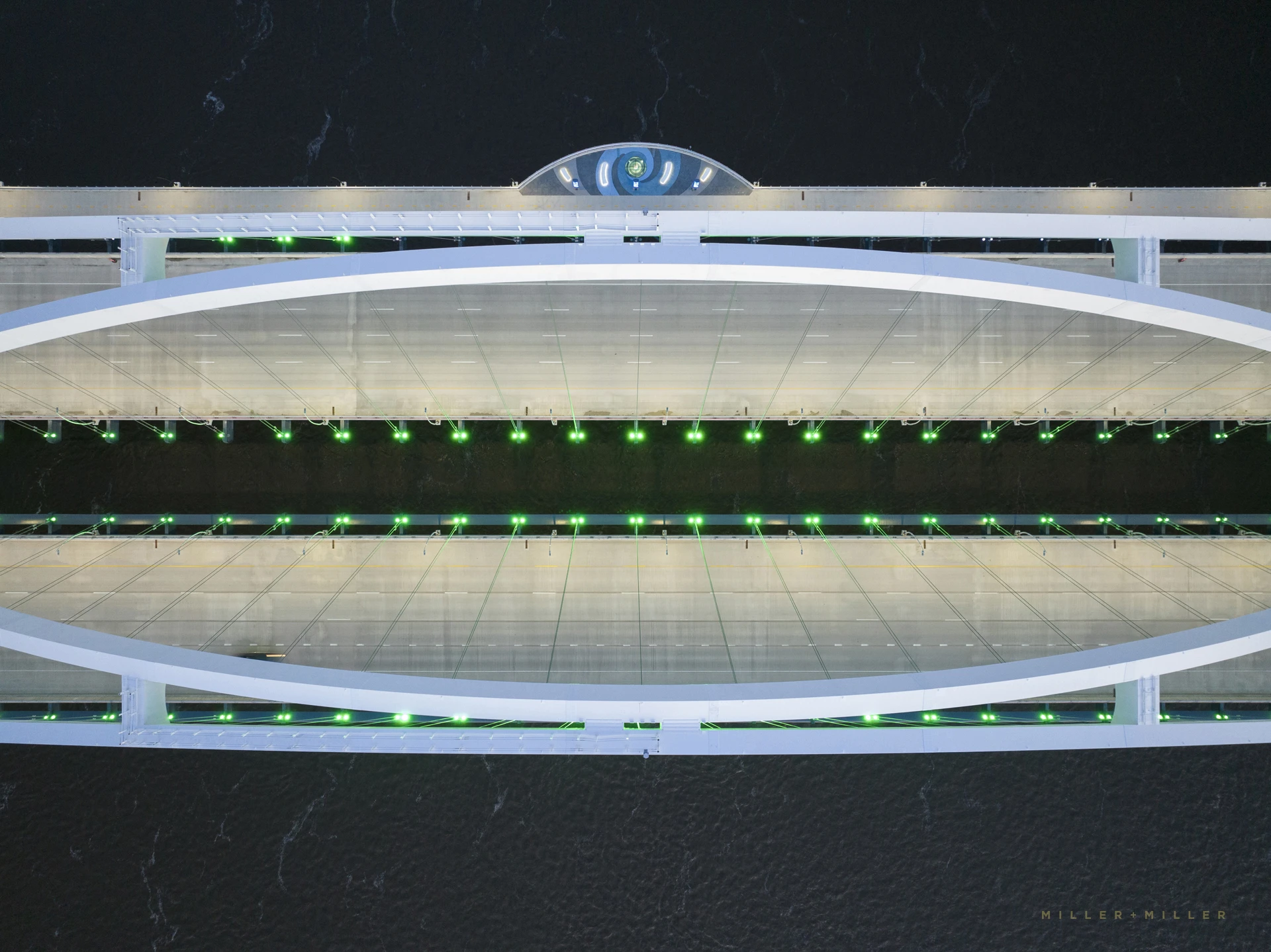
drone bridges night award competition photographer bridge structure
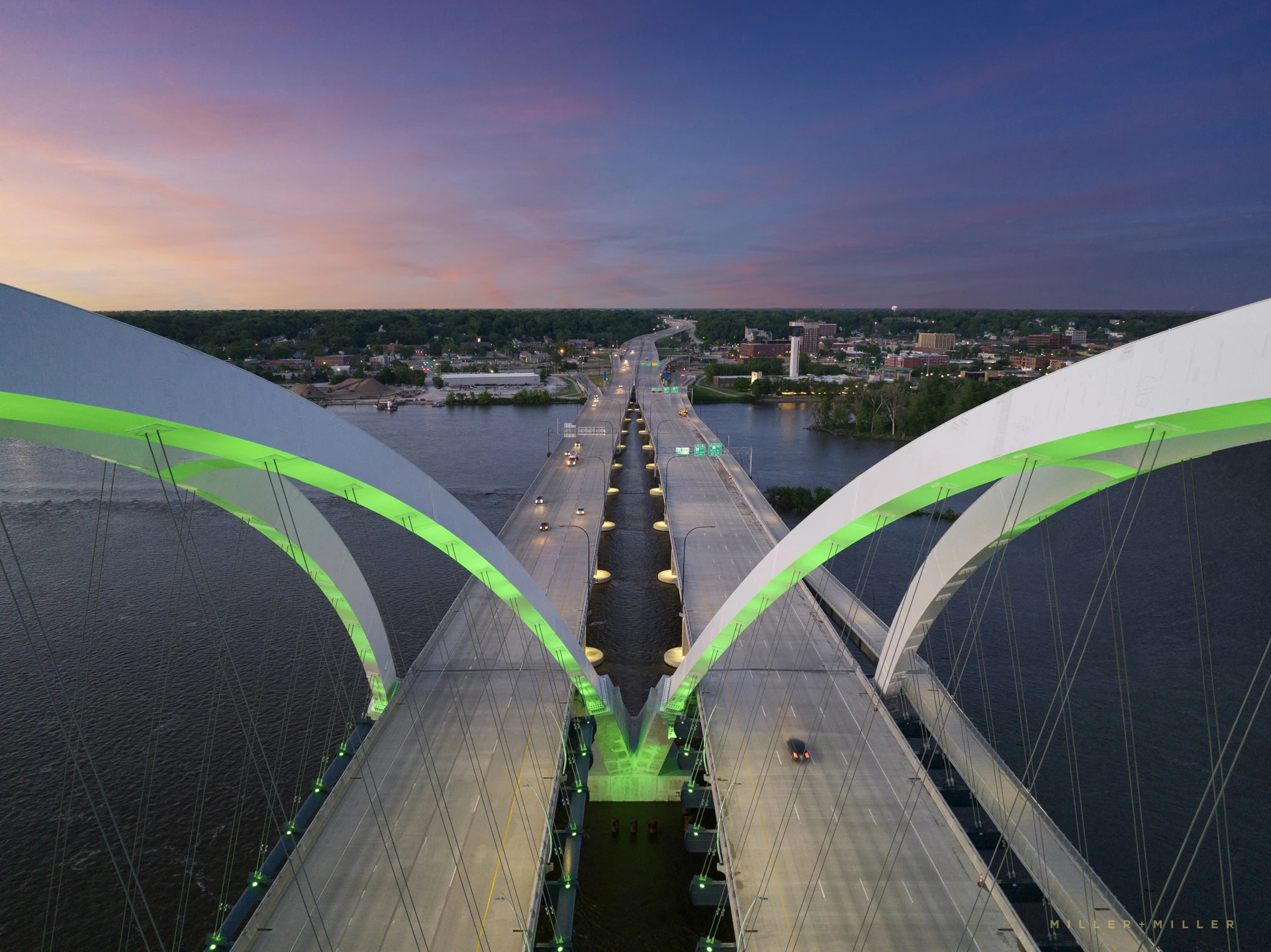
drone aerial bridge photography photographer
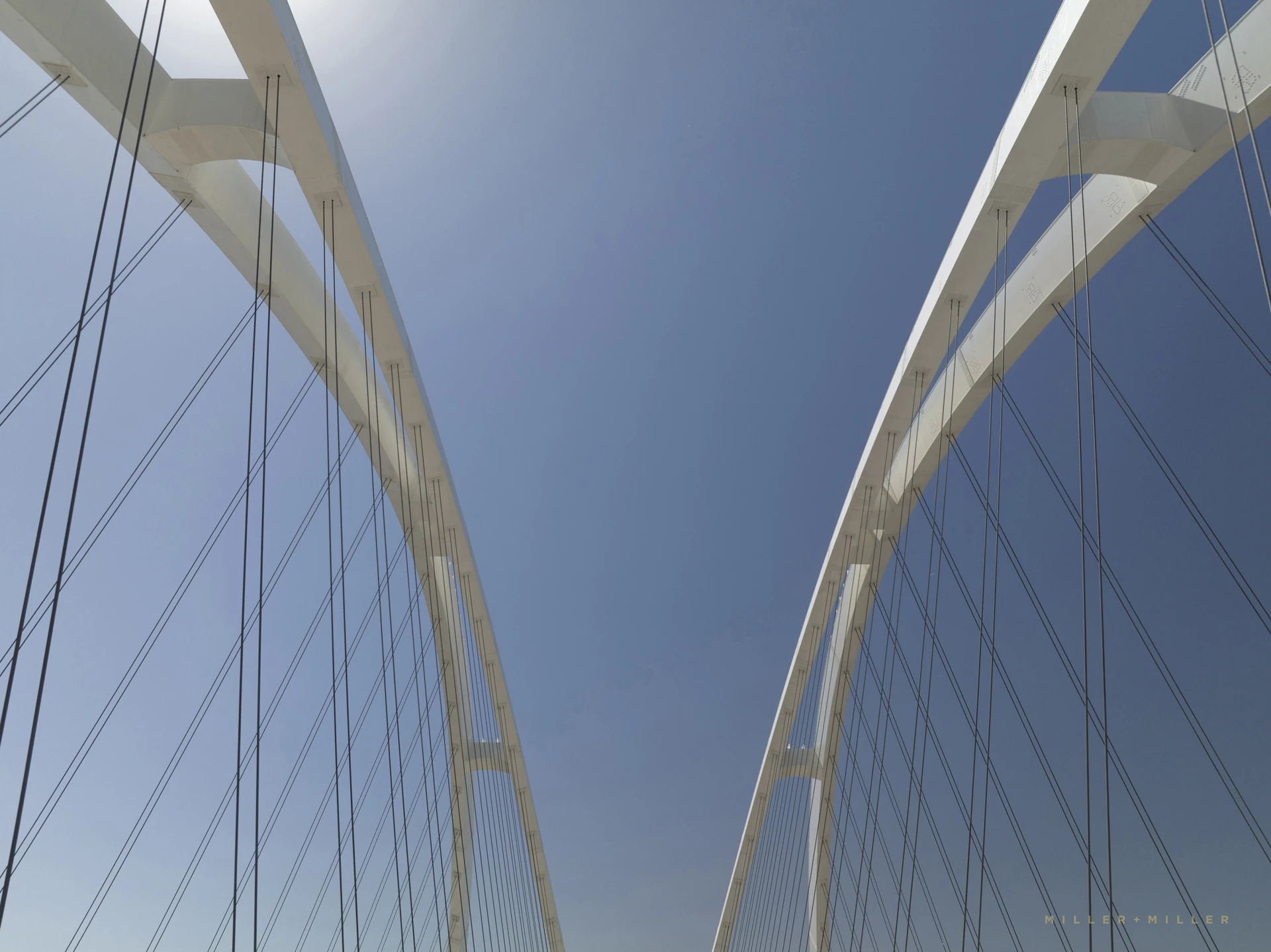
structural engineering civil mechanical solar marketing images

MILLER+MILLER Architectural Photography was commissioned by Miguel Rosales of Rosales + Partners for a photography architectural photo shoot of the new I-74 bridge in the Quad Cities. The new I-74 Mississippi River crossing bridge construction connects the Illinois and Iowa state’s roads and transportation infrastructure – both a functional bridge with its infrastructure design, yet constructed as beautifully aesthetic designed structural piece of art. The arching white bridges are visible from long range viewpoints miles away from the Illinois and Iowa Mississippi shorelines during the day and when illuminated at night.
The new $1.2-billion bridge fully opened to road traffic on Dec. 2, 2021. The walkable, running, and bike friendly pedestrian portion of the bridge opened for use in April 2022 with the City of Bettendorf IA and Moline IL hosting a bike and pedestrian path dedication on May 18, 2022. Waiting for optimum weather and the exterior landscape with trees in the area to be full of green leaves, our photo shoot proceeded in early June. The I-74 bridge project is part of a regional strategy for improving access across the Mississippi. For updates on the I-74 River Bridge project, visit the bridge construction project website at I74RiverBridge.com.
MILLER+MILLER is a commercial architectural photography company who produces marketing images for architects, contractors, engineers, artists, mechanical, civic, government, and more professional companies. M+M spent the day completing photography of the Mississippi Bridge in Moline Illinois and Bettendorf Iowa capturing variety of vantage points from both the ground level and bird’s eye height in the sky with our drone from sunrise to sunset.
A photography goal was to illustrate not only the final completed structure of the bridge, but also the beautiful landscape surrounding the twin arching bridges. Producing aerial, day, sunset, and night photographs to showcase the bridge’s Summer time season, Midwest landscape, bridge uplighting illumination at night, and architecture structural design. A goal of photographing images for the Quad Cities new landmark twin bridges which artistically capture architectural photos the suspension bridge and twin steel arches bridge structure. The Quad Cities I-74 Iowa Illinois Mississippi River bridge design is a visually memorable and artistic connection for traffic driving over the Mississippi River and between the states of Iowa and Illinois.
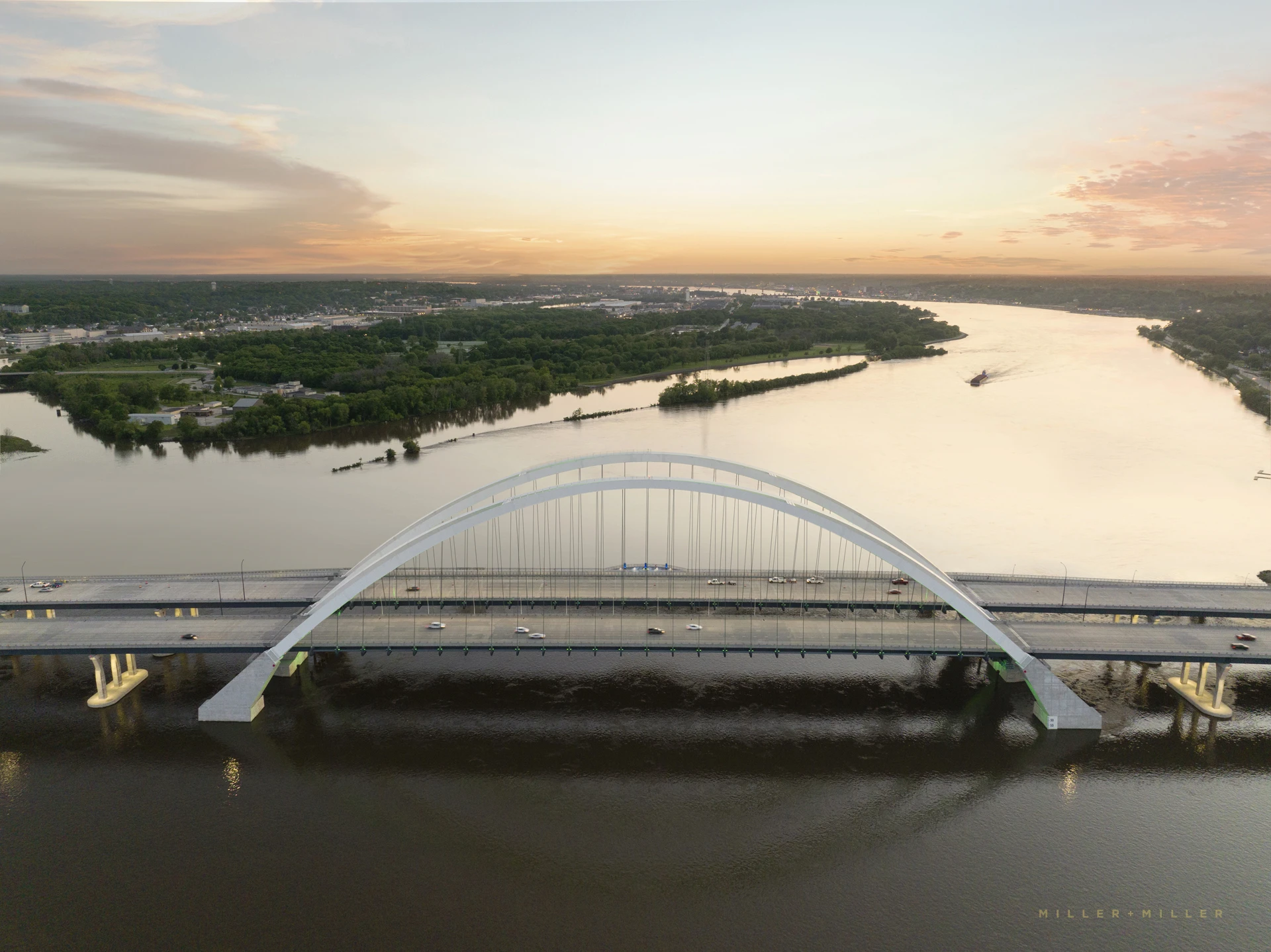
Mississippi River Quad Cities Davenport Bettendorf
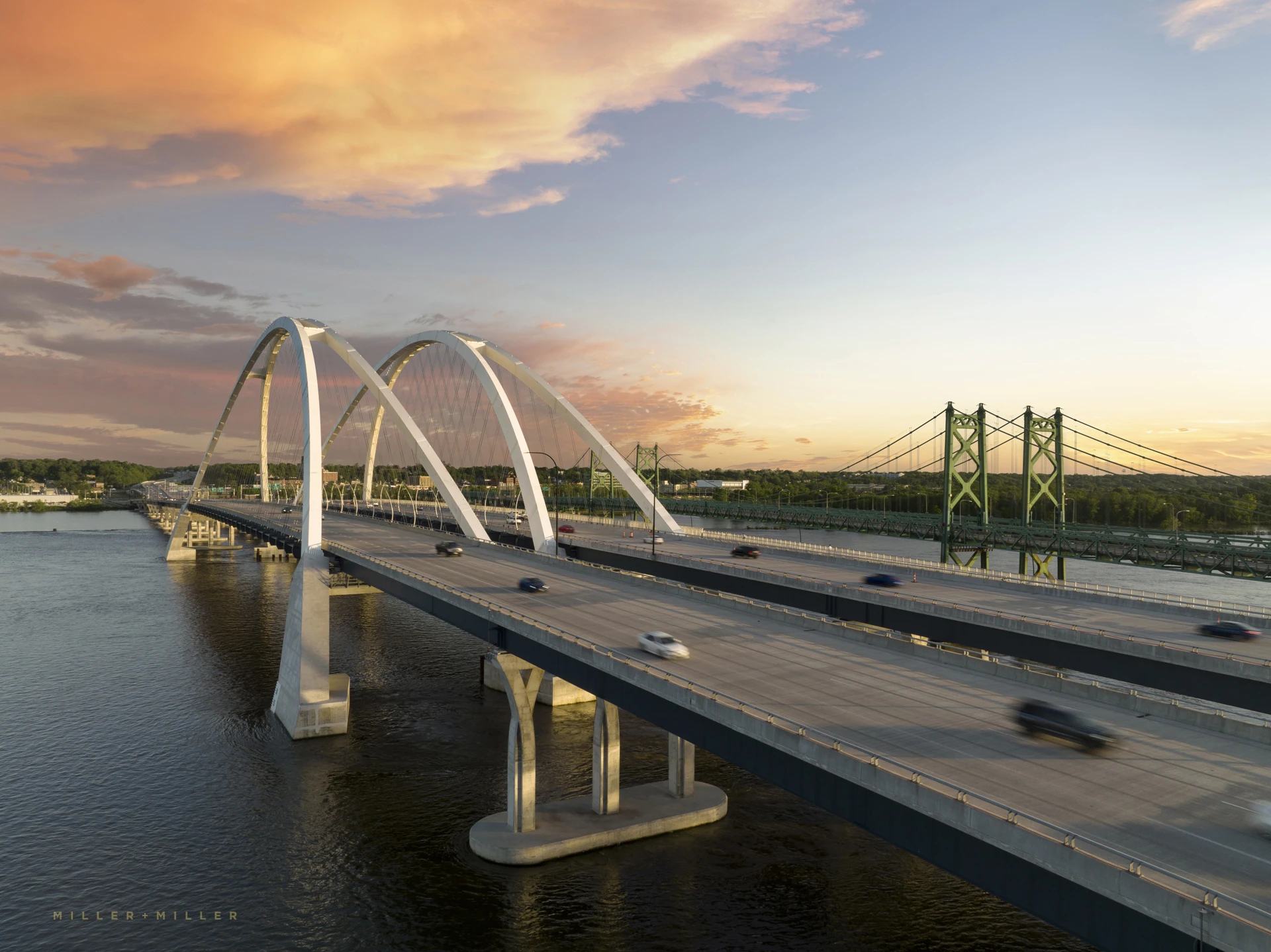
Illinois Iowa drone bridge photography photographers
The Interstate 74 (I-74) transportation road bridge reconstruction serves as the primary crossing of the Mississippi River in the Quad Cities of Davenport, Rock Island, Bettendorf, & Moline in Illinois and Iowa. The bridge construction project totaled seven miles of interstate expansion. Design and transportation functionality of the I-74 bridge provides access for the important east-west interstate link in the nation’s Midwest segment of the transportation network with its west end at the I-80 interchange in Davenport Iowa and east terminus at I-75 in Cincinnati.
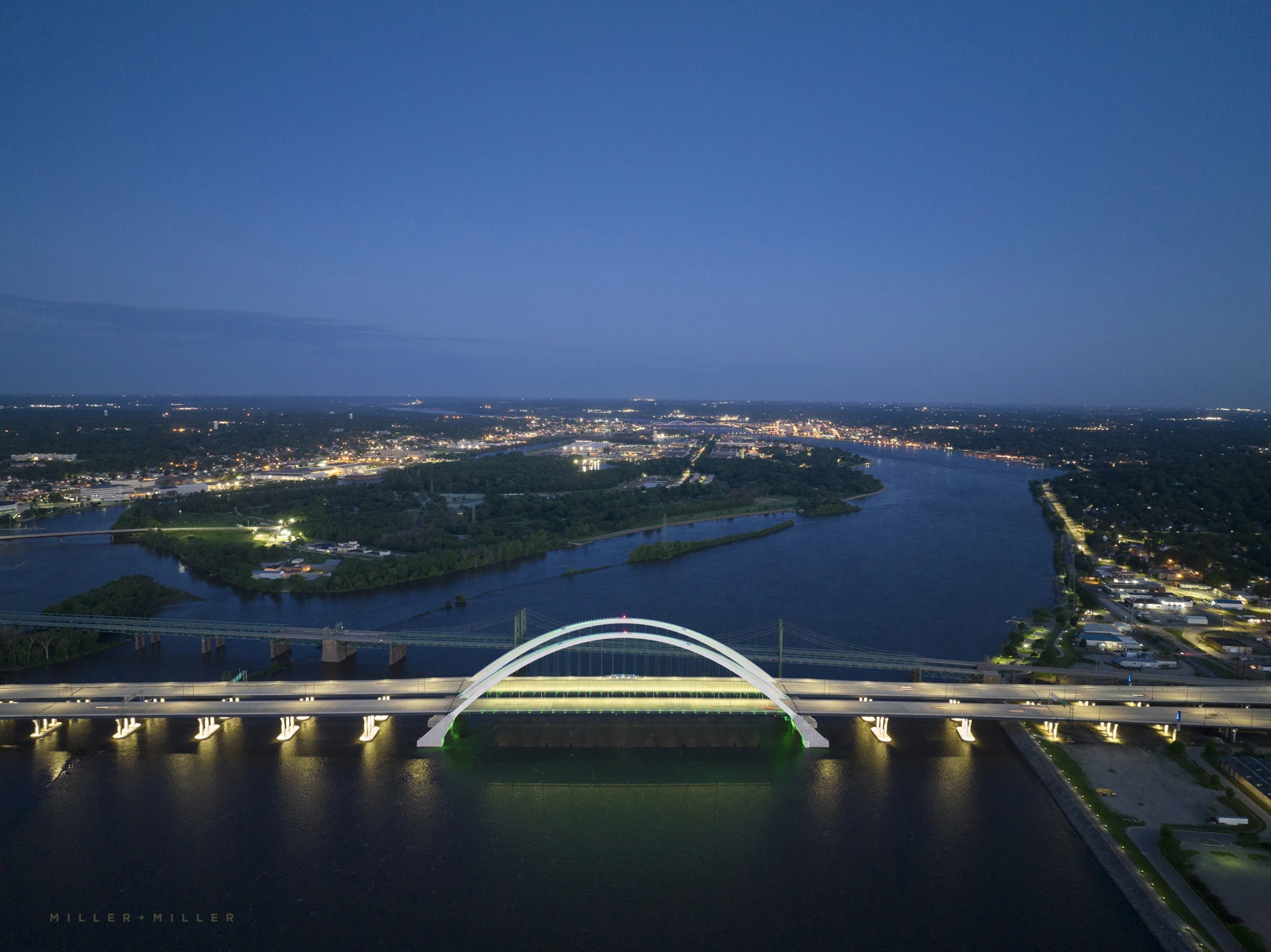
drone bridge photography photographers
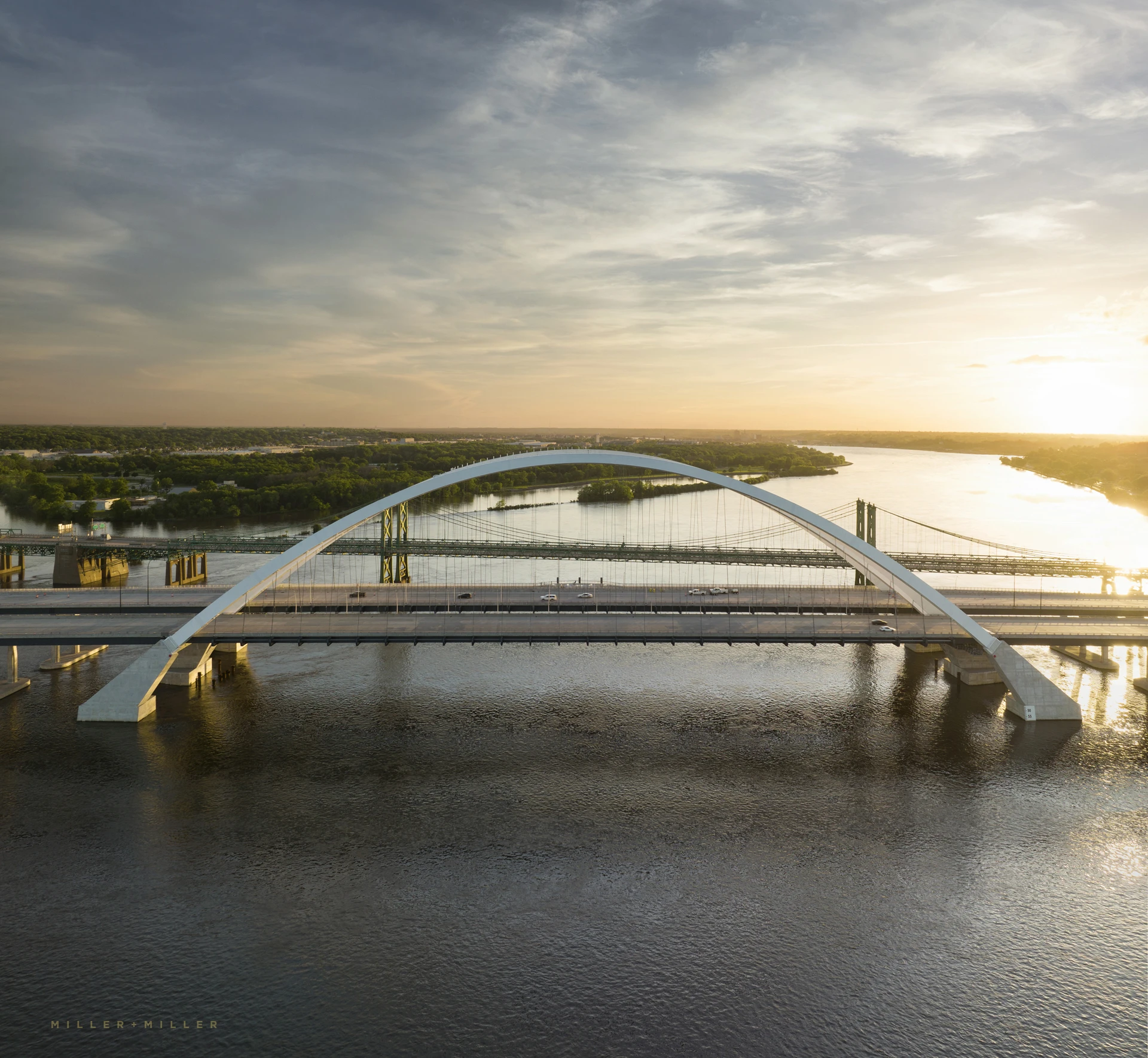
white arches bridge river crossing sunset sunrise landscape
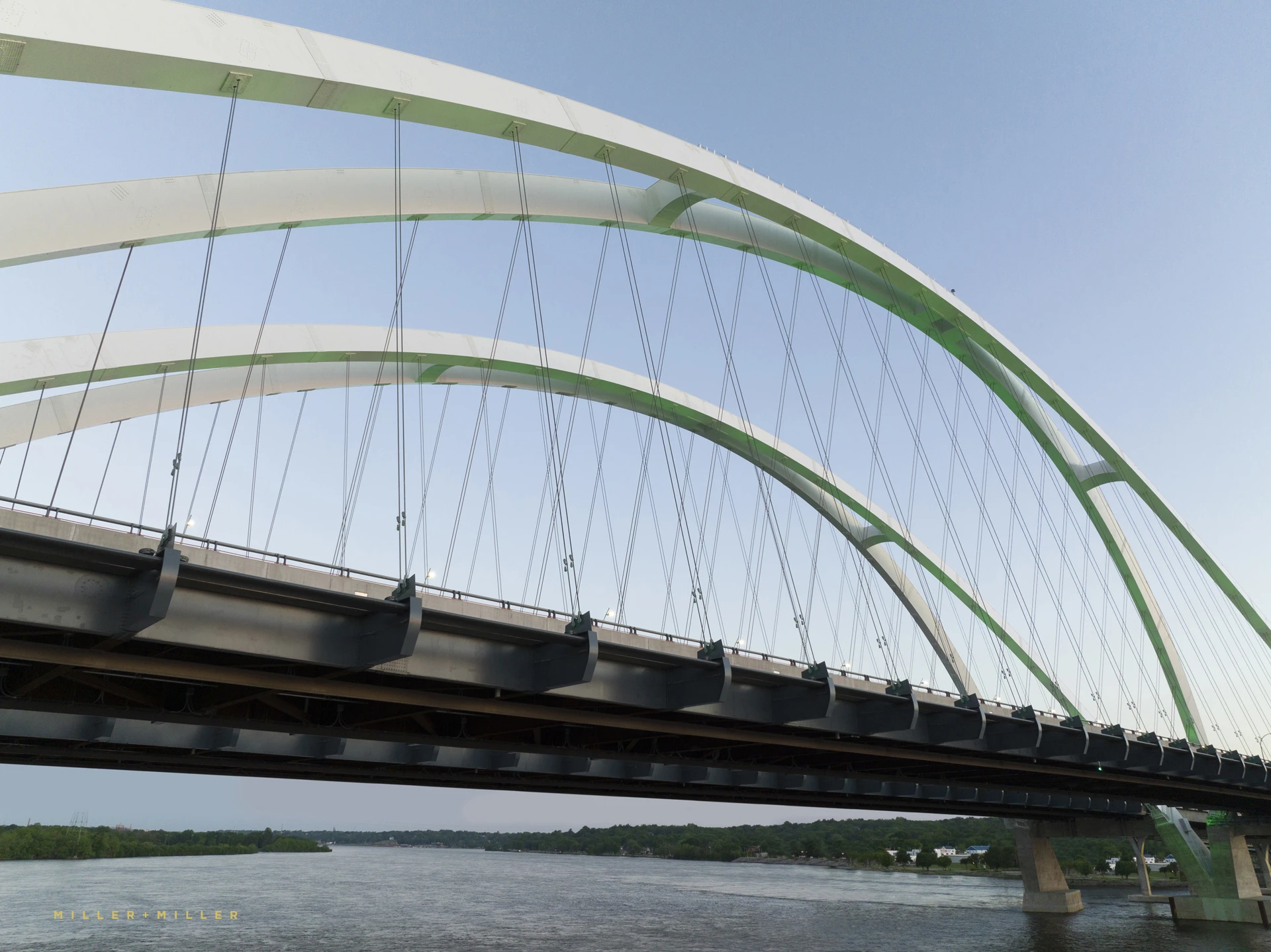
up lighting suspension bridge illumination
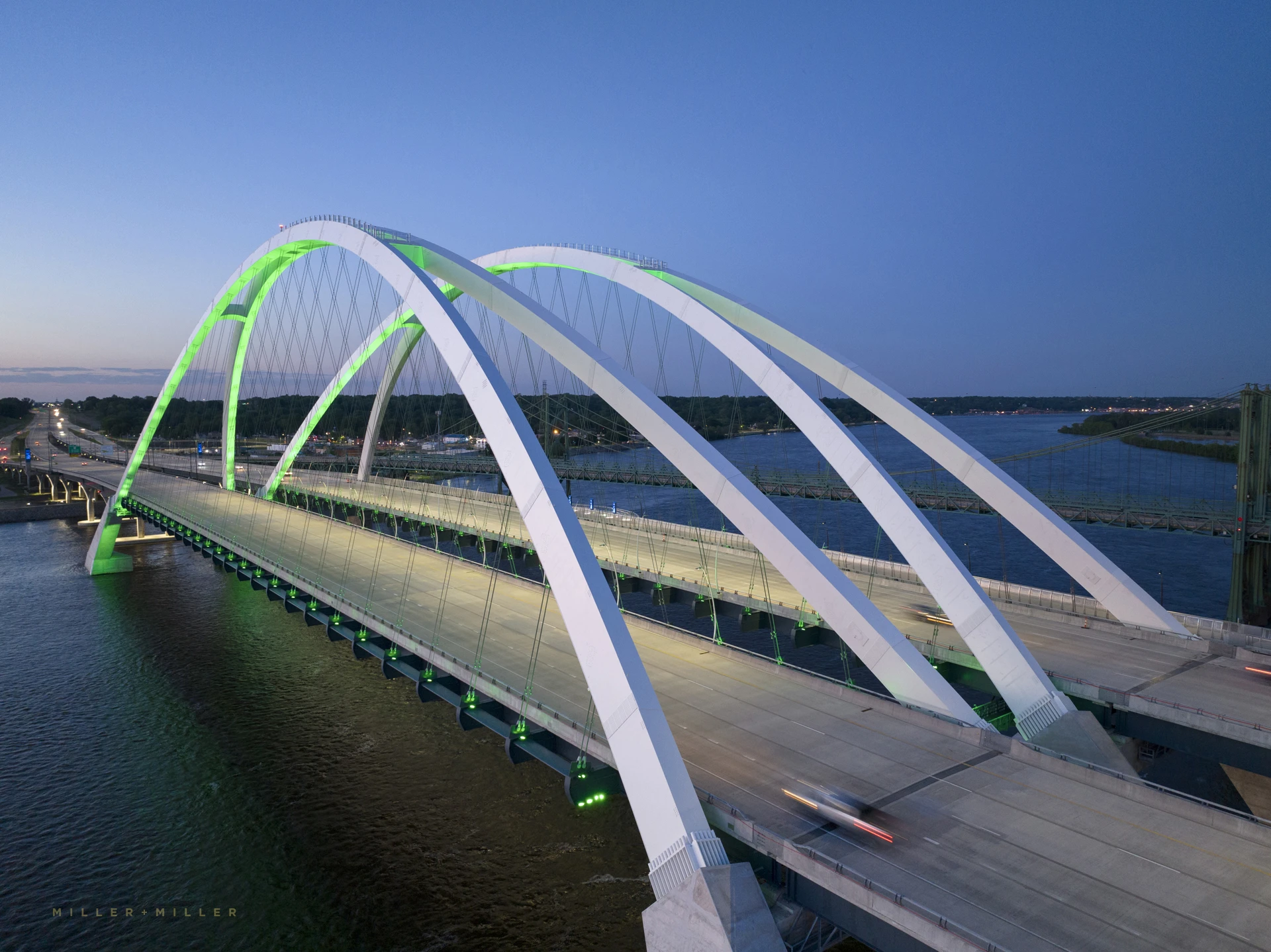
structural infrastructure architectural photographer
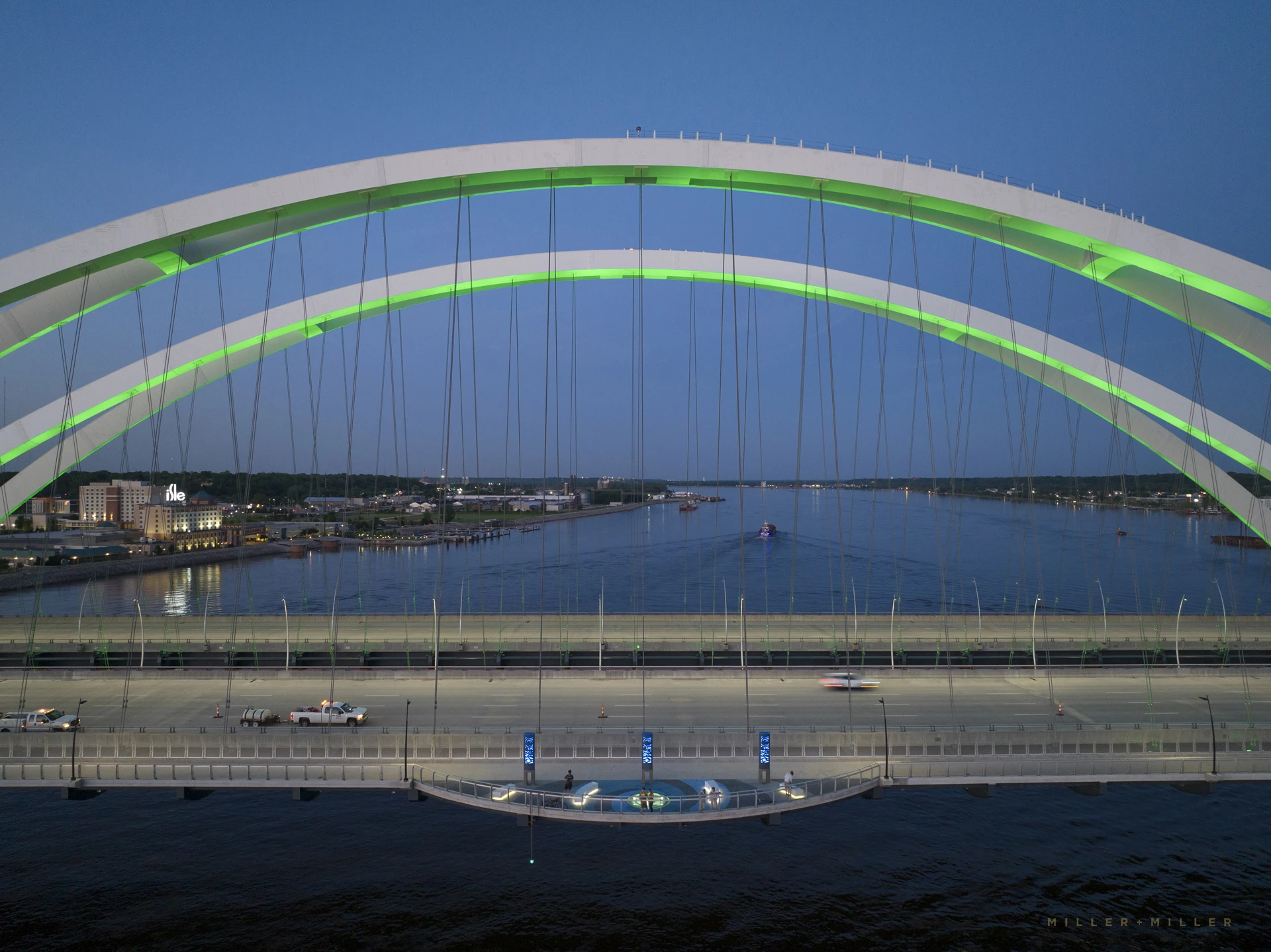
night sunset bridge river ocean water pedestrian traffic
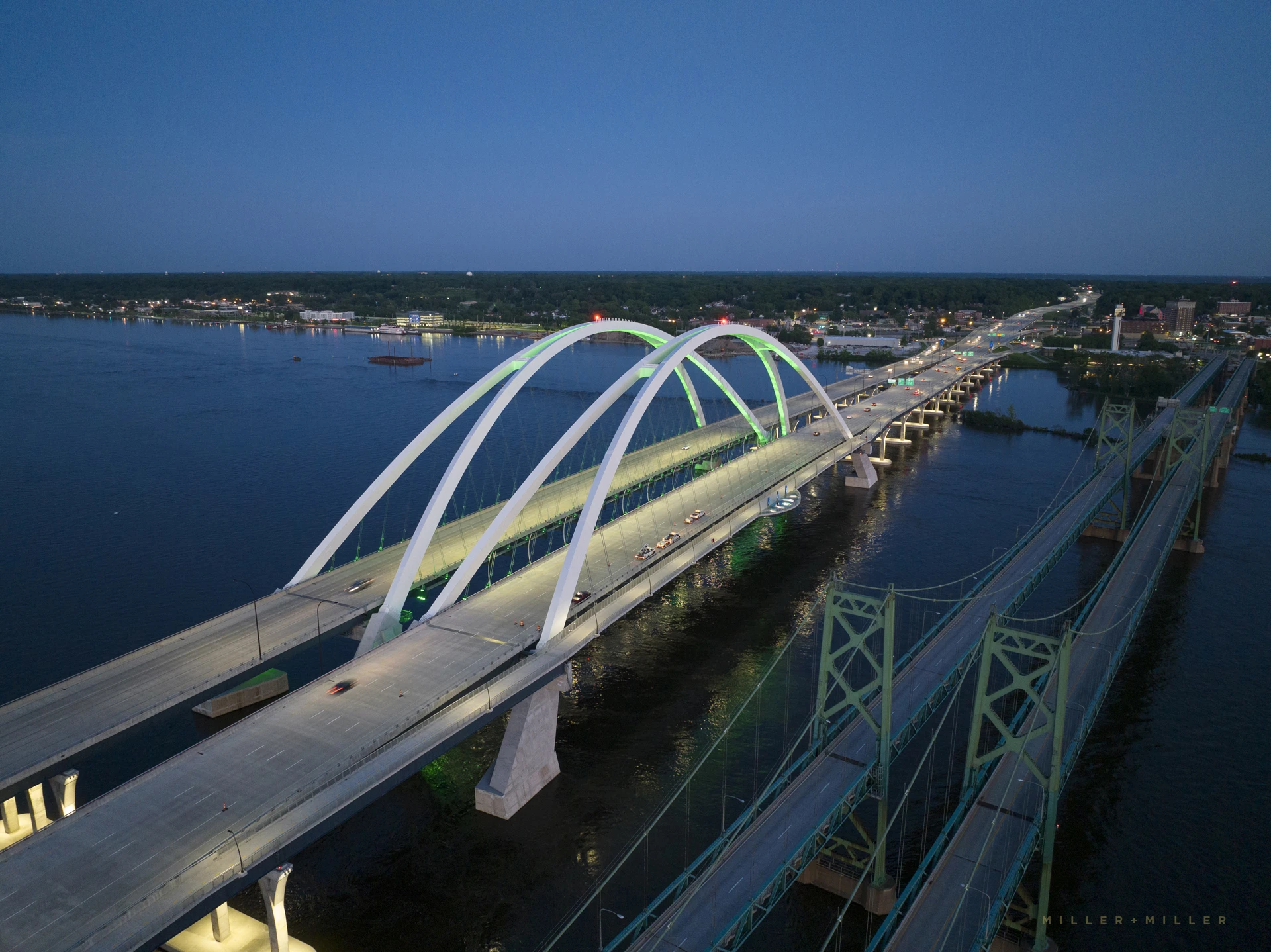
architectural suspension bridge architect photography Chicago photographer
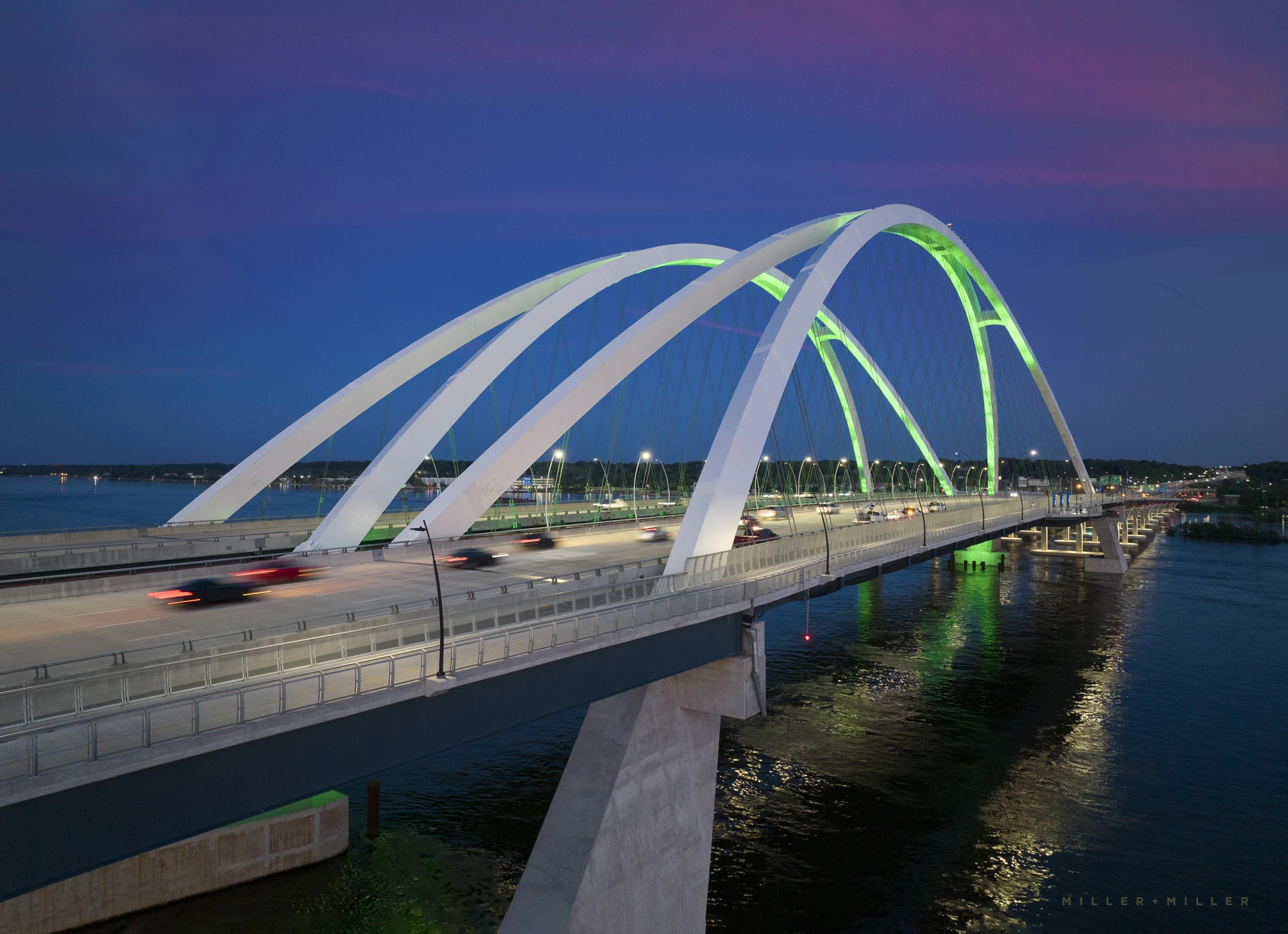
artistic night photography infrastructure bridge architecture
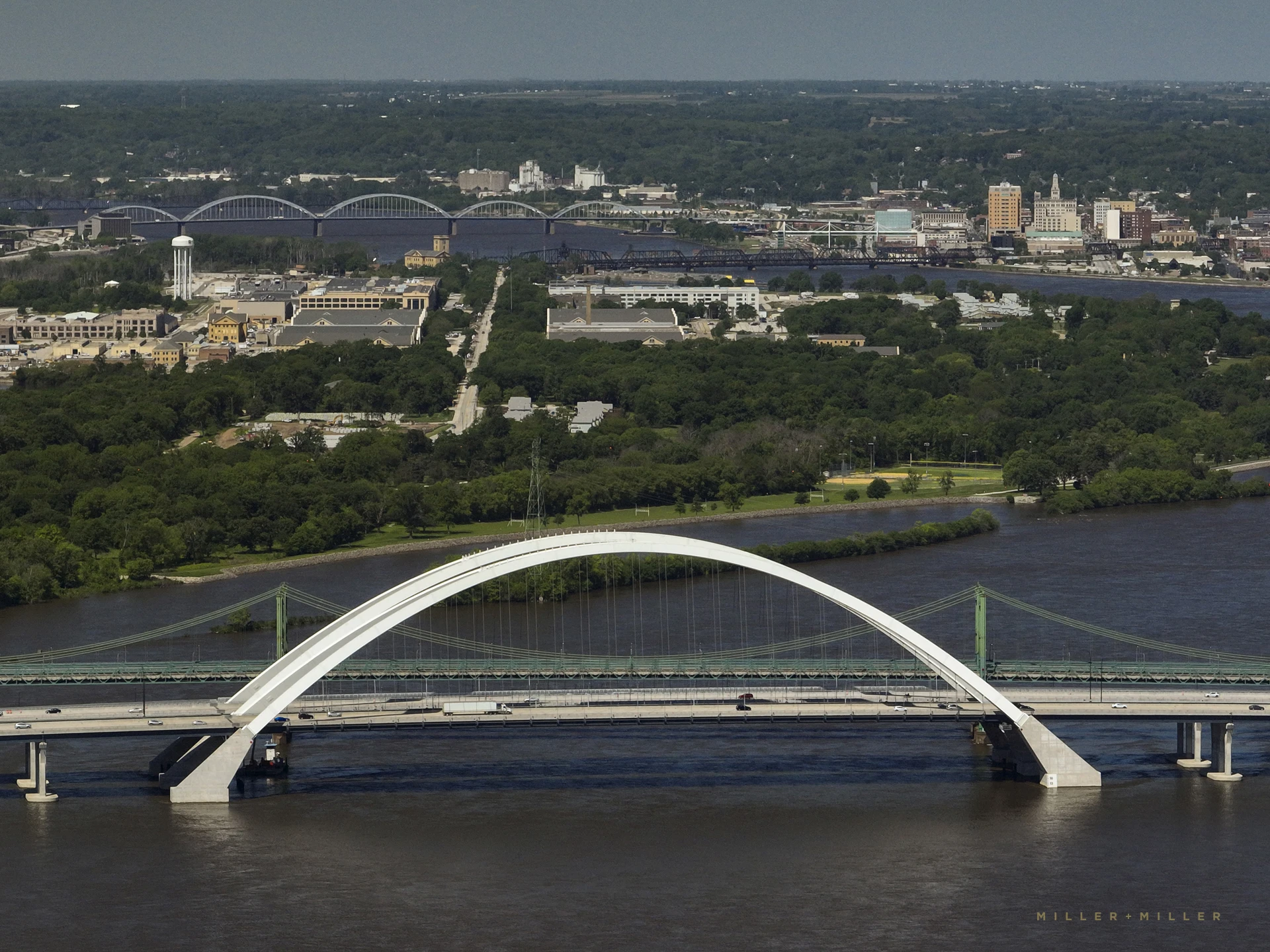
Quad Cities Rock Island Moline Davenport Iowa Illinois drone development photos
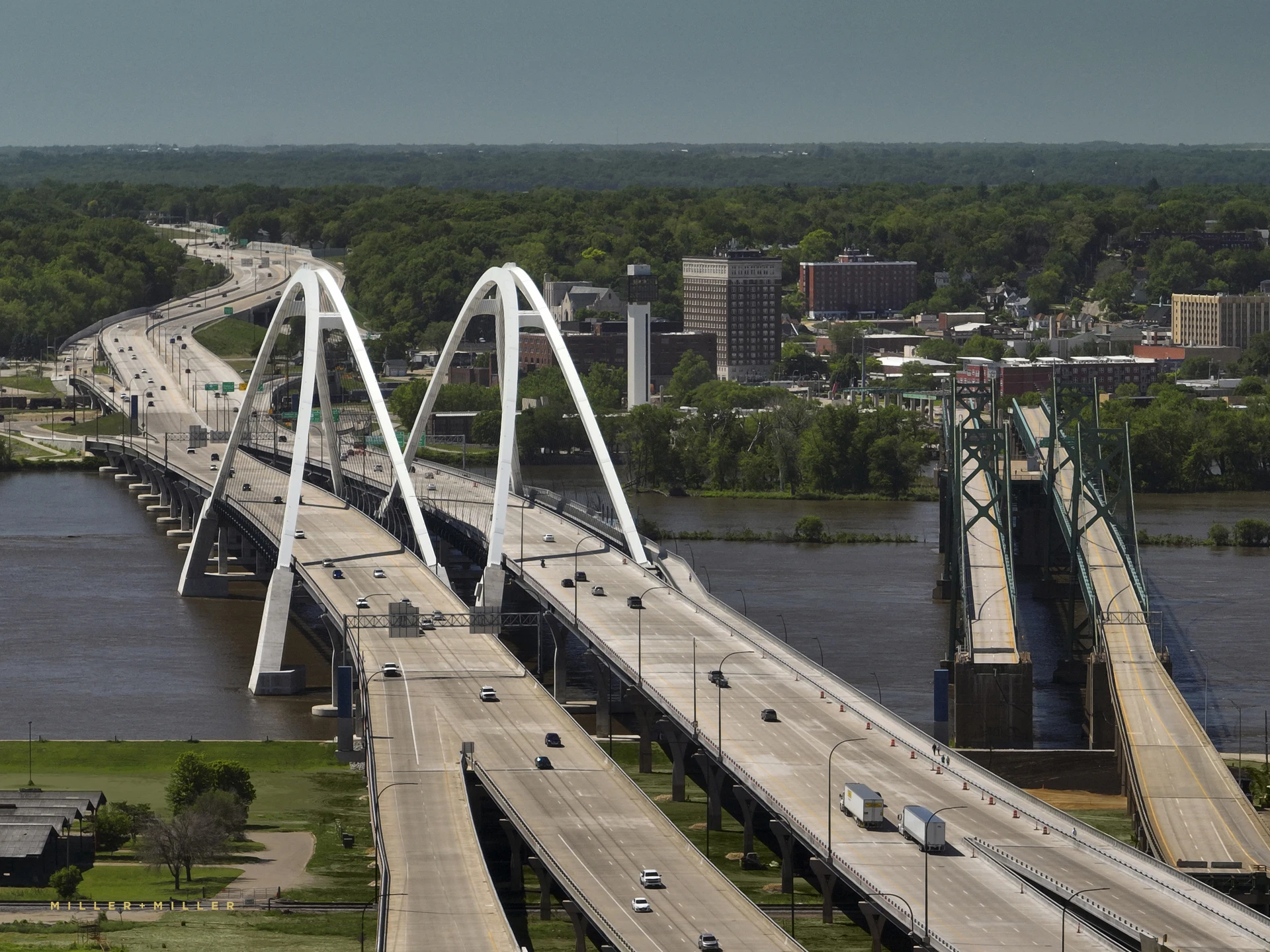
transportation travel railway ports airport landscape traffic bridges stimulus infrastructure
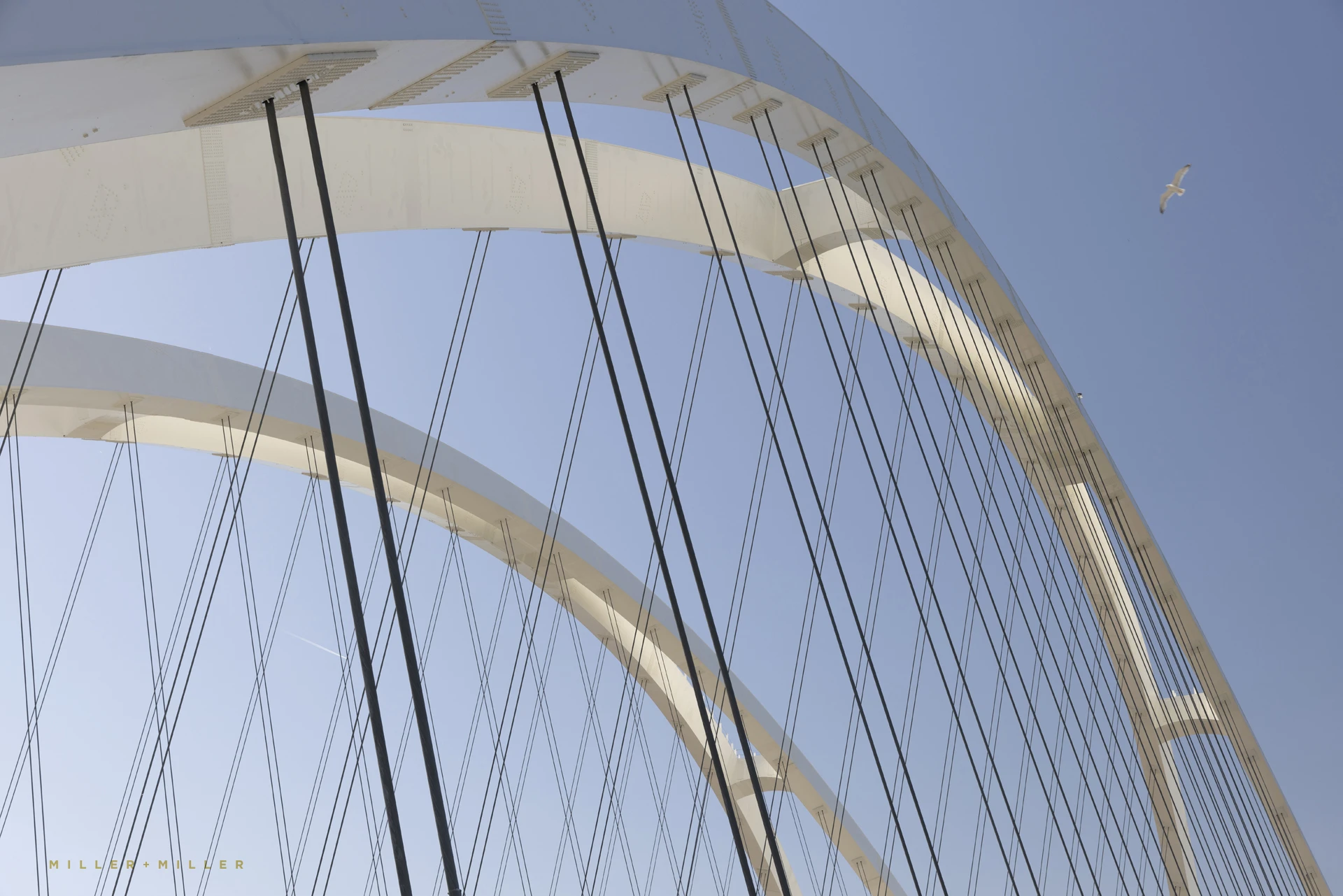
Chicago photographer infrastructure bridges rail marine
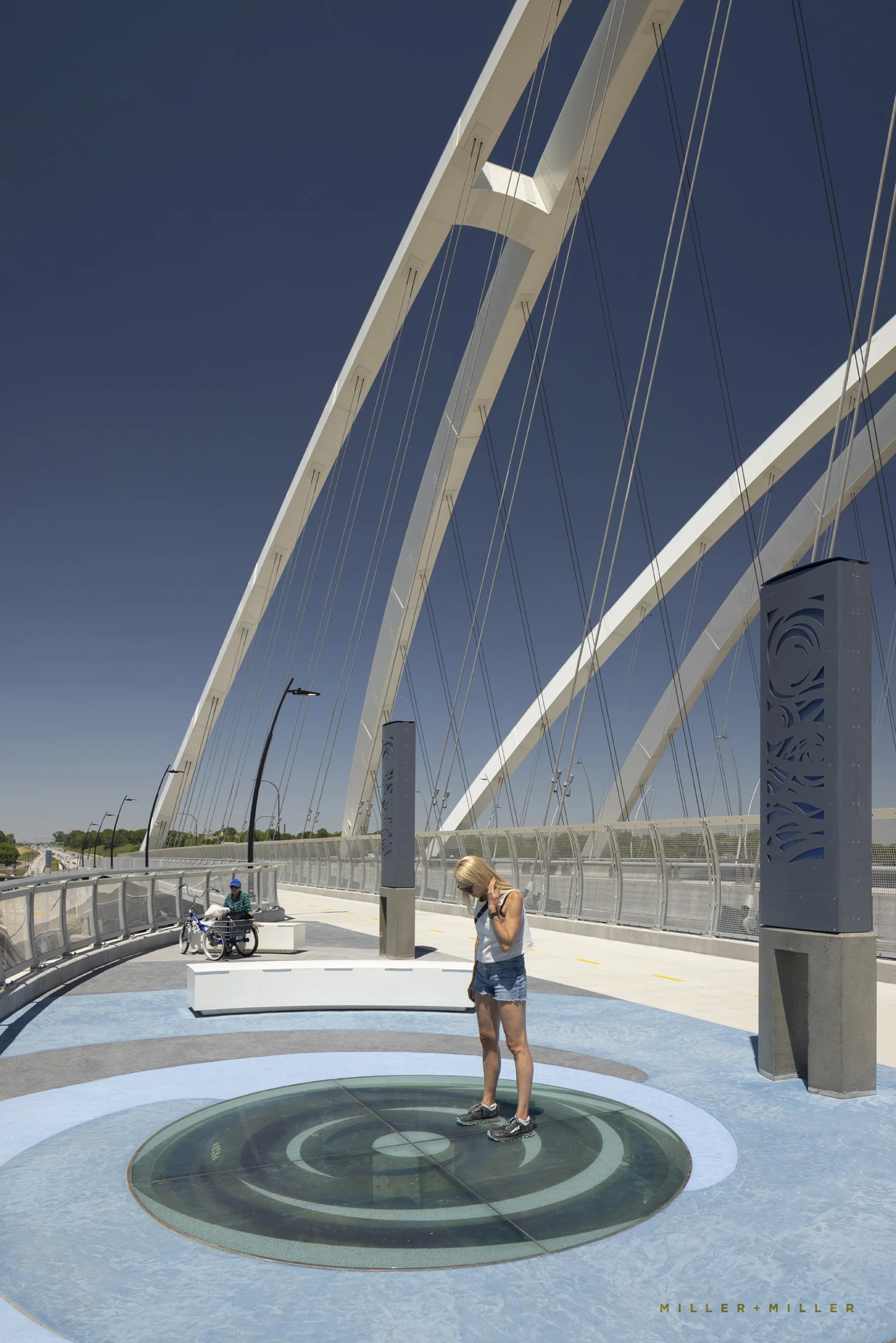
glass oculus viewing platform river city bridges
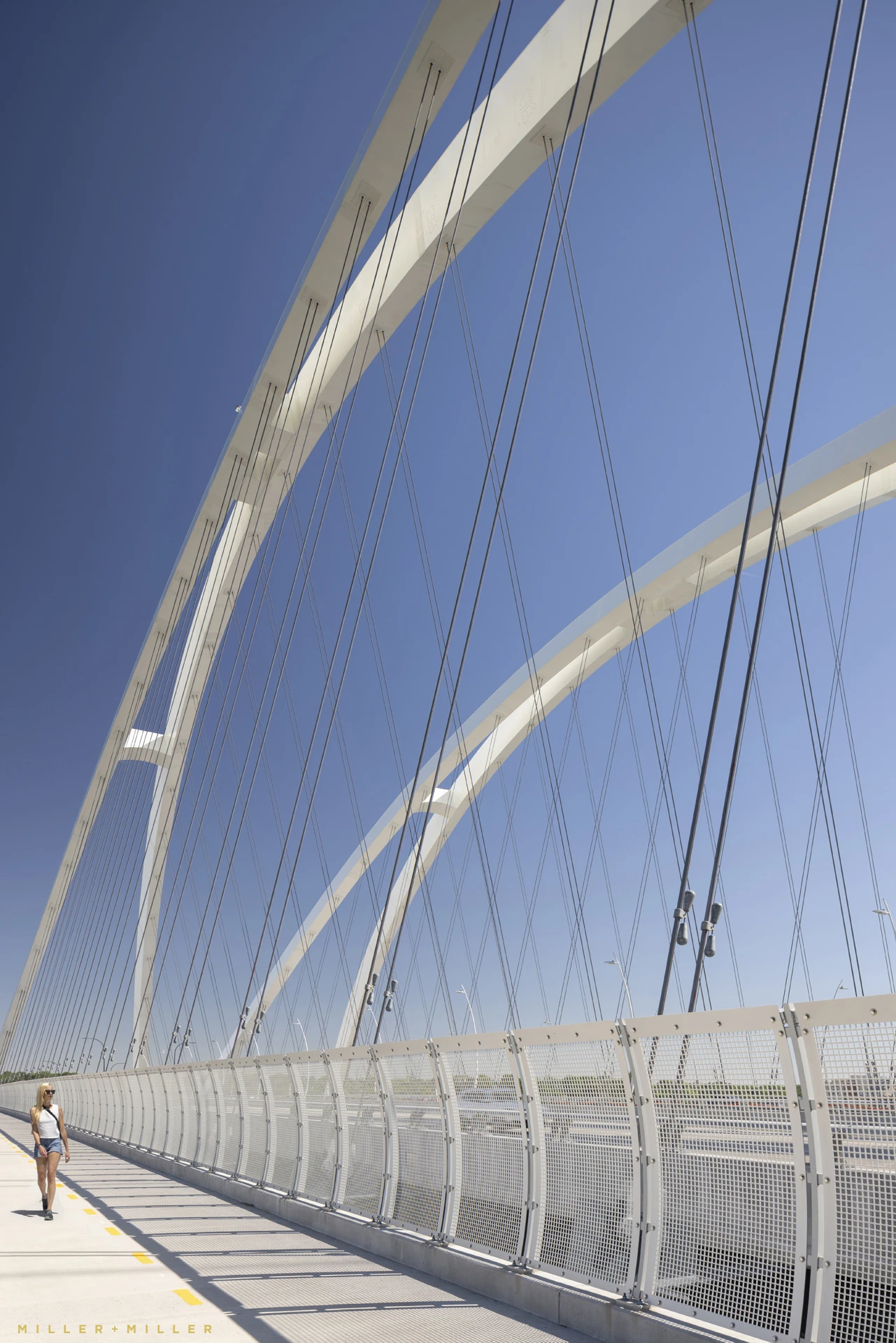
artistic walking path bridge photos
Pedestrians and visitors to the bridge river crossing site are able to use the bike and pedestrian path which features on top a scenic overlook with a glass oculus floor. The oculus view point provides the public with a unique view through the glass of the Mississippi River flowing below as well as a viewing platform to view the west setting sunsets over the Mississippi river valley. The 10-foot diameter glass oculus is made of thick, safe to stand on with the tempered glass with a textured surface to provide traction. In the evening, the bridge glows with up lighting, and the entire path is lit at night to include the pedestrian bridge’s summit scenic water overlook. The fully separated pedestrian bridge is ADA accessible. The path connects to existing trails on both sides of the Mississippi River waterway between Davenport, Rock Island, Bettendorf, and Moline. The old I-74 bridge is planned for demolition.
On December 1, 2021, thousands of residents and visitors participated in a celebration walk over the new I-74 River Bridge and celebrated the future of the Quad Cities together. Watch the December recap celebratory walk video on the I-74 River Bridge Youtube page: https://www.youtube.com/watch?v=6b9p-nDvkyQ
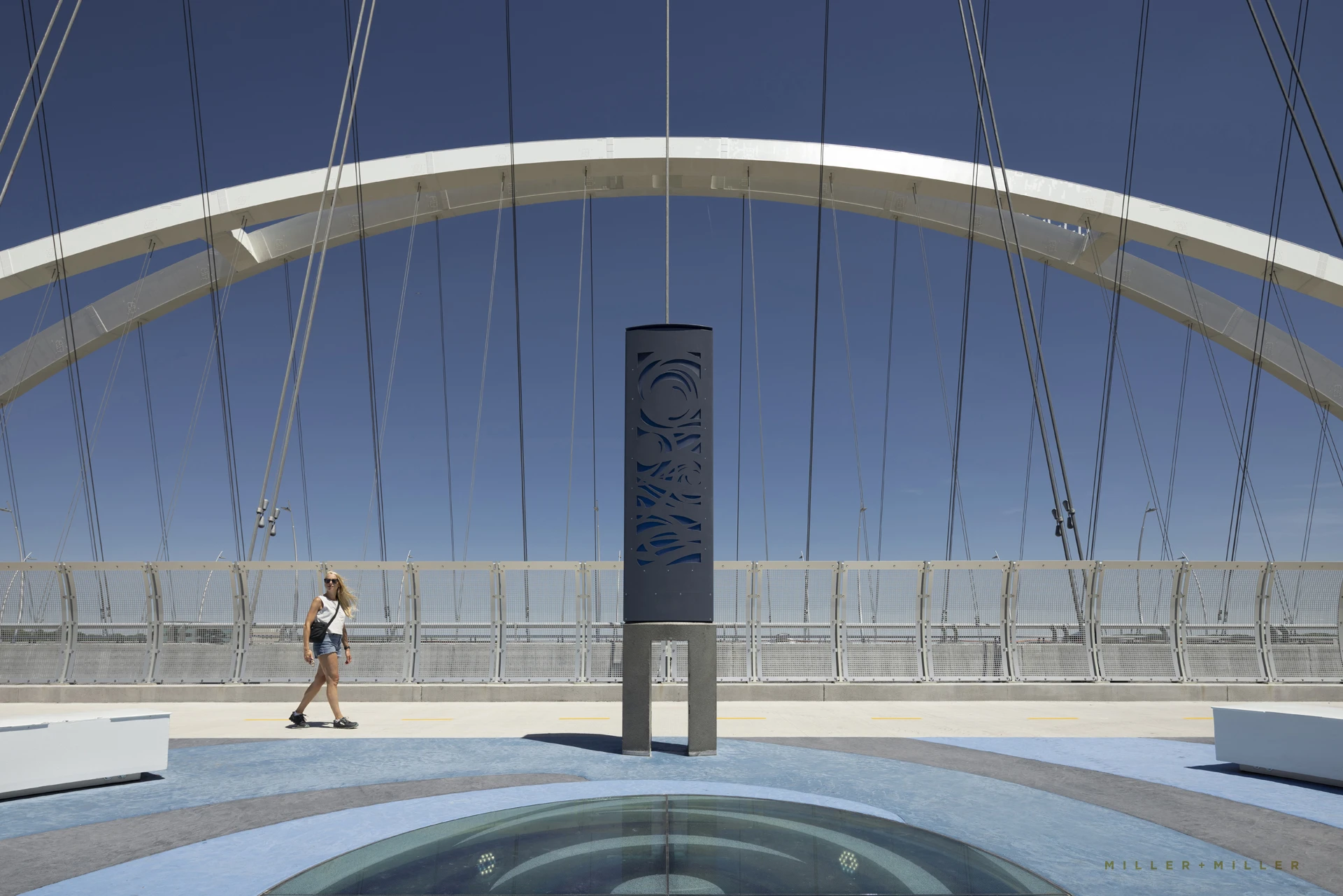
steel bridge structural infrastructure commercial photographer
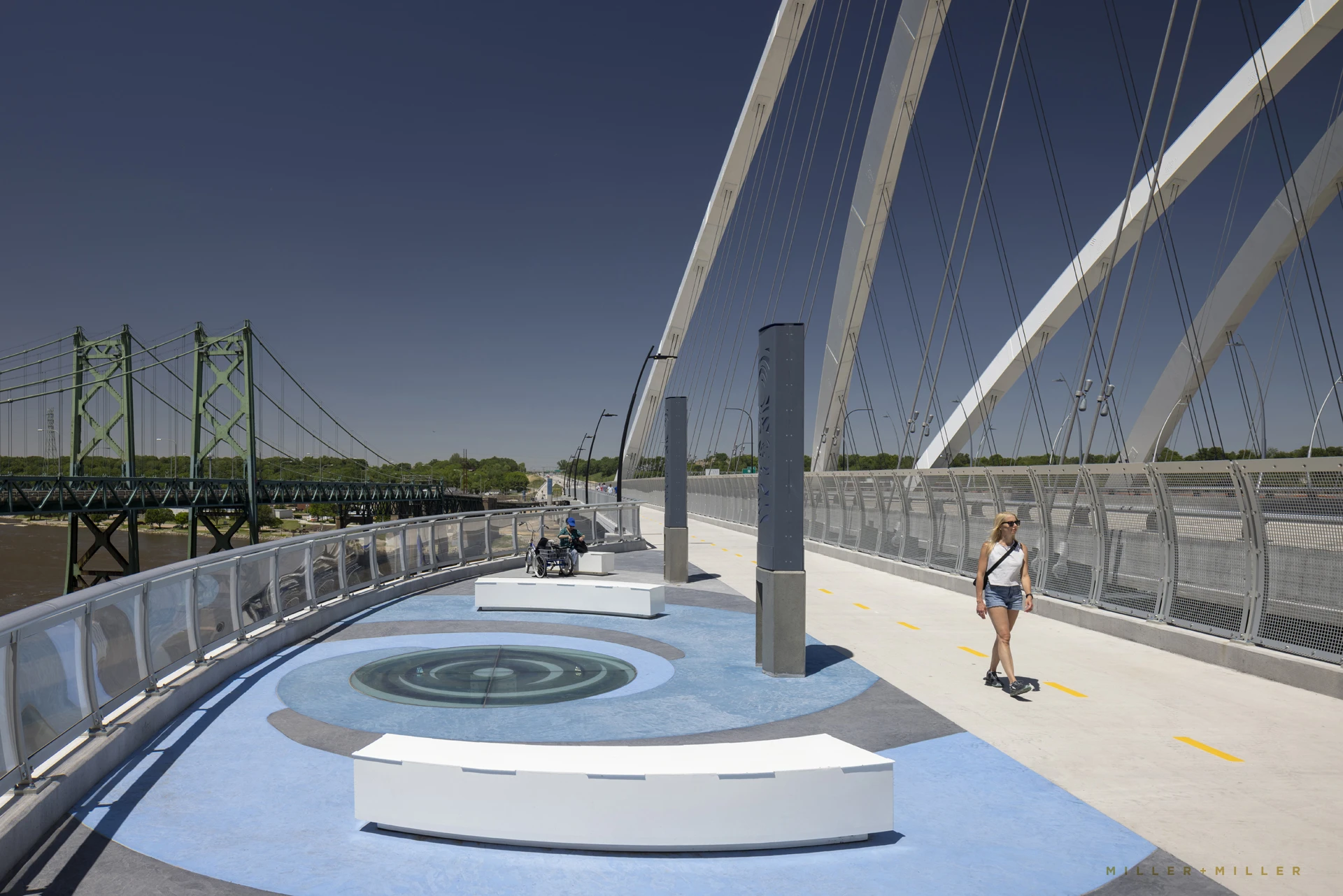
bridge glass oculus viewing platform pedestrian bike path
Congress passed the Whitehouse’s Bipartisan Infrastructure Law which will rebuild America’s roads, bridges and rails https://www.whitehouse.gov/bipartisan-infrastructure-law/ (in addition to expand access to clean drinking water, ensure every American has access to high-speed internet, tackle the climate crisis, advance environmental justice, invest in communities.) Government improvements are for the United States ports, airports, rail, and roads reconstructing our nation’s bridges, and construction of interstate highway traffic and transportation systems. MILLER+MILLER Architectural Photography is experience in photographing all types of infrastructure, view additional posts featuring Bridges Transportation Road Highway Marine Airports Utilities Photographer image examples.
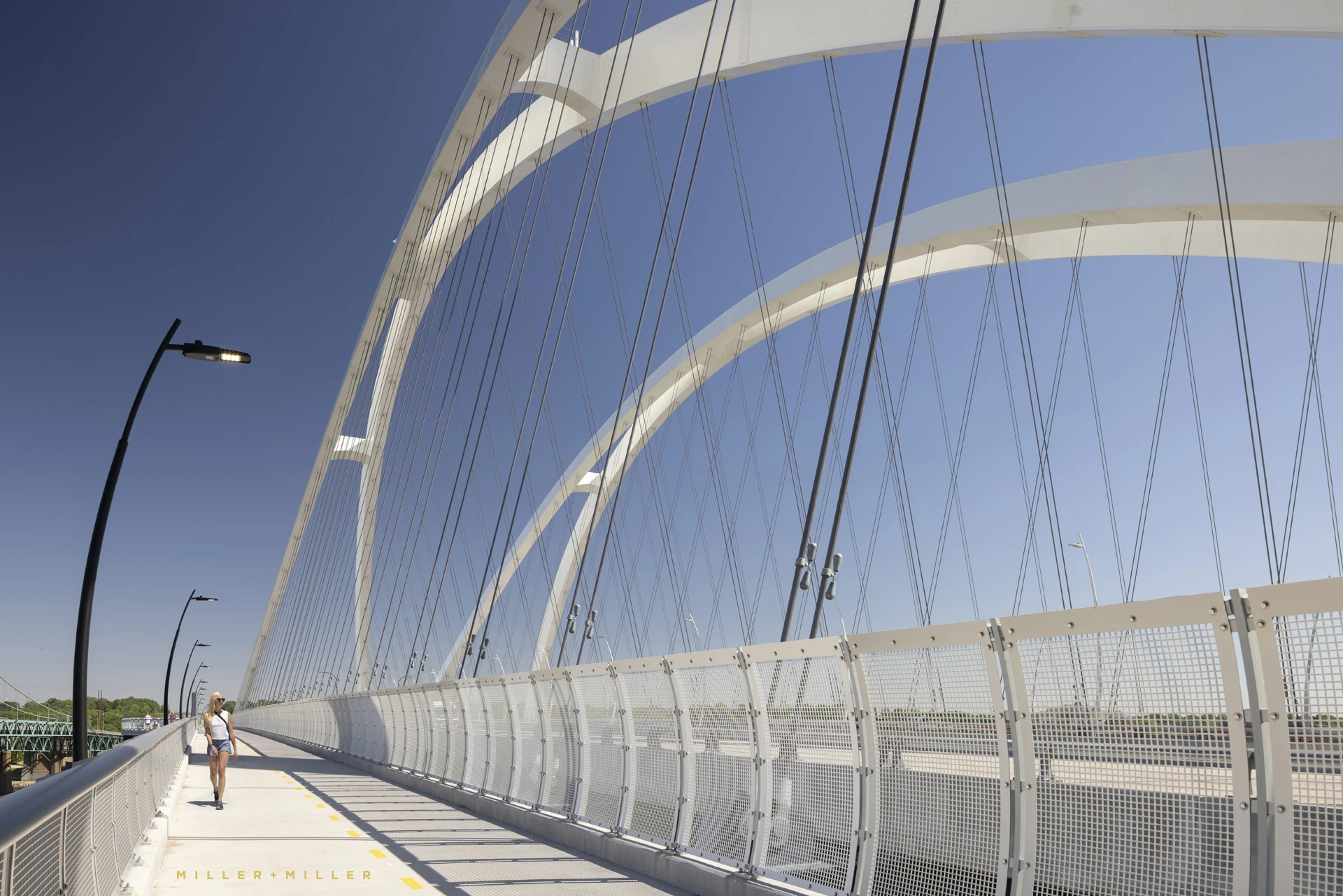
white twin arch suspension bridge pedestrians walking bike path
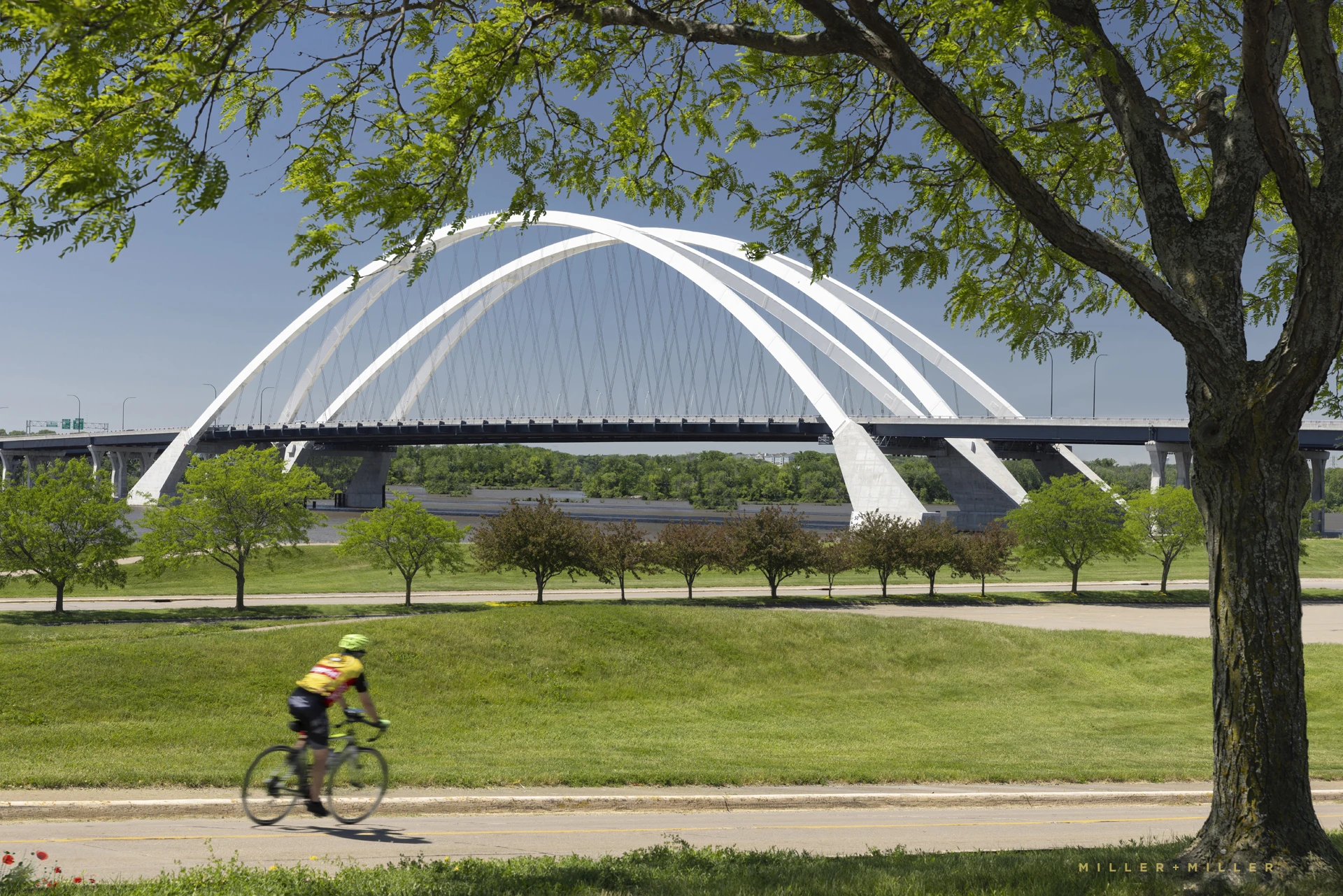
new bridge park bicycle bike path community development
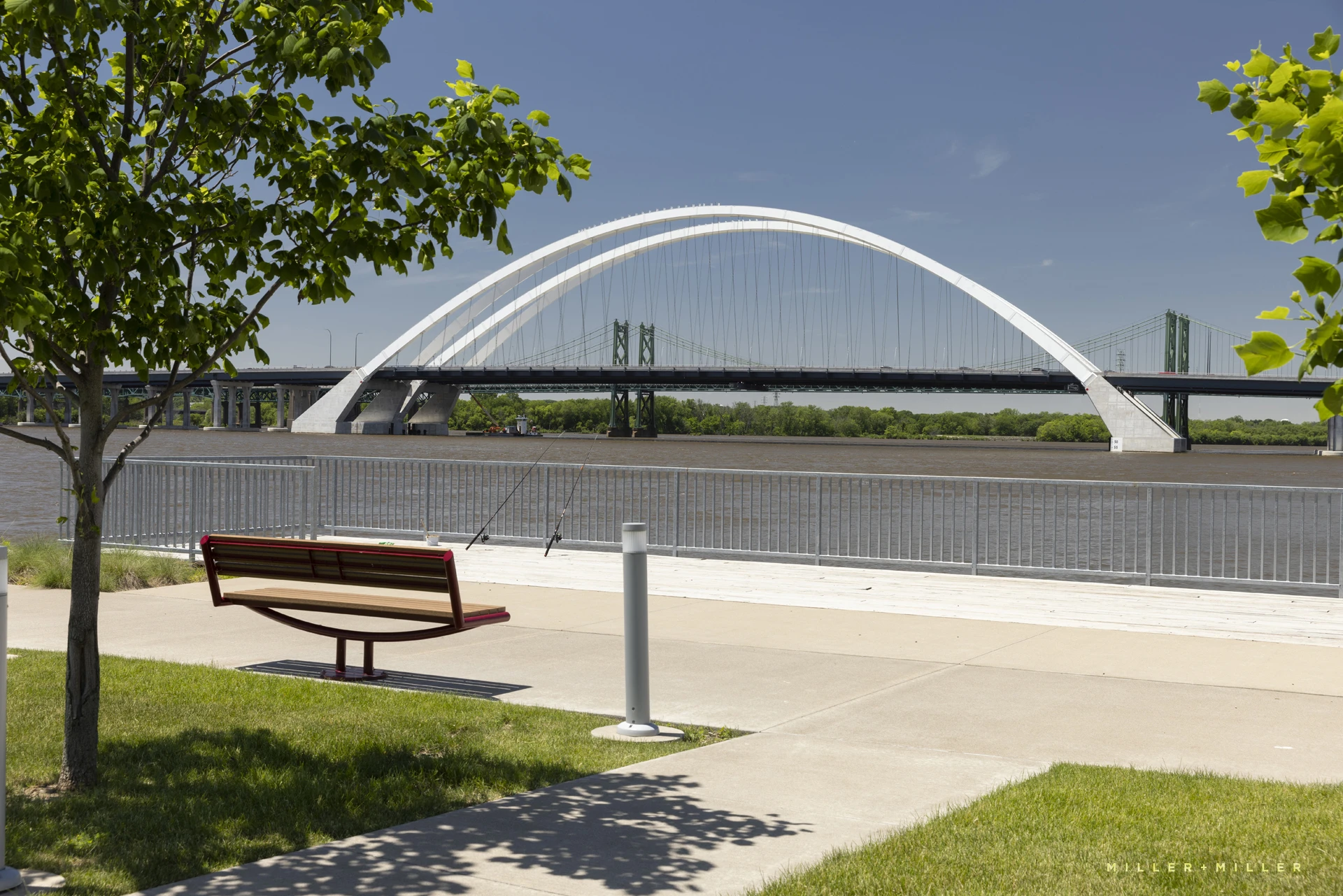
Mississippi River path Bettendorf Jetty Park Iowa bridge
MILLER+MILLER is a husband & wife, Nationwide traveling commercial architectural photography company. Our photographs of the new Quad Cities I-74 Iowa Illinois bridge replacement crossing over the Mississippi River, connecting Iowa to Illinois, features nearly two decades of work from a number of contributors for the bridge development project. From design, to planning, to construction, the build was a collaboration of the project leads listed below, along with all their sub-contracting partners, and countless other entities, businesses, and community members. ( Sources www.constructionequipmentguide.com/crews-place-keystone-on-iowa-illinois-bridge/49218, and the links below).
BRIDGE PROJECT COLLABORATORS & CONTRIBUTORS:
IOWA DOT District 6 Cedar Rapids
Illinois DOT District 2
Awards
American Institute of Steel Construction and the National Steel Bridge Alliance — National Award in the Major Span category of the 2022 Prize Bridge Awards
Design
Rosales + Partners — Architect, conceptual engineering and design of bridges, and type study selection, architectural visualizations and physical models
Modjeski and Masters (M&M), as part of the Alfred Benesch Design Team
Construction Management/General Engineering Consultants
Wood Environment & Infrastructure Solutions, Inc.
HR Green
Hutchison Engineering Inc.
Knight E/A, Inc
R.M. Chin & Associates, Inc.
Images, Inc. — Public Involvement Strategic Communications Planning
Construction Engineering and Inspection Consultants
R.J. Watson, Inc.
Tenca Steel Detailing, Inc.
Bruner, Cooper & Zuck, Inc.
HNTB
McClure Engineering Associates, Inc
Contractors
Helm Group/Civil Constructors Inc. — Iowa viaduct
Kraemer North America — Illinois viaduct and ramps
K&W Electric — Roadway lighting
Lunda Construction Co. — Main bridge
Minturn — Aesthetic lighting
McCarthy Improvement — Iowa mainline and ramps
Valley Construction — Iowa ramp and mainline storm sewer
Walsh Group — Illinois I-74 mainline and ramps
8-24-23 News Update: The USPS Stamp of The Iowa-Illinois Memorial Bridge connecting Bettendorf, IA and Moline, IL has officially been released! On August 24, 2023, in Portland, CT, the United States Postal Service has officially issued the non-denominated, Presorted First-Class Mail® rate (25-cent value) Bridges stamps in four designs in pressure-sensitive adhesive coils of 3,000 and 10,000 quantities. The stamps officially go on sale nationwide on August 24, 2023. The stamps are issued in coils and intended for bulk mail users.

Stamp Image from https://www.djc.com/news/ae/12158817.html?cgi=yes and image courtesy of the U.S. Postal Service
See the official USPS release: https://about.usps.com/postal-bulletin/2023/pb22628/html/info_005.htm
Contact photographers MILLER+MILLER Architectural Photography to photograph your finished architecture, structure, transportation, infrastructure, or construction project. Providing aerial drone photography, video, and exterior night photography services, we look forward to learning about your unique project and your photography image needs. Our husband and wife photography company with 10+ years of working as a commercial photographer provide an experienced ability to capture a variety of exterior angles, elevations, and artistically framed shots of structures, architecture, infrastructure and more through photography and architectural video services.
Below are a few quick links to additional blog posts of structural projects:
Photography of the Chicago Illinois Veterans Home
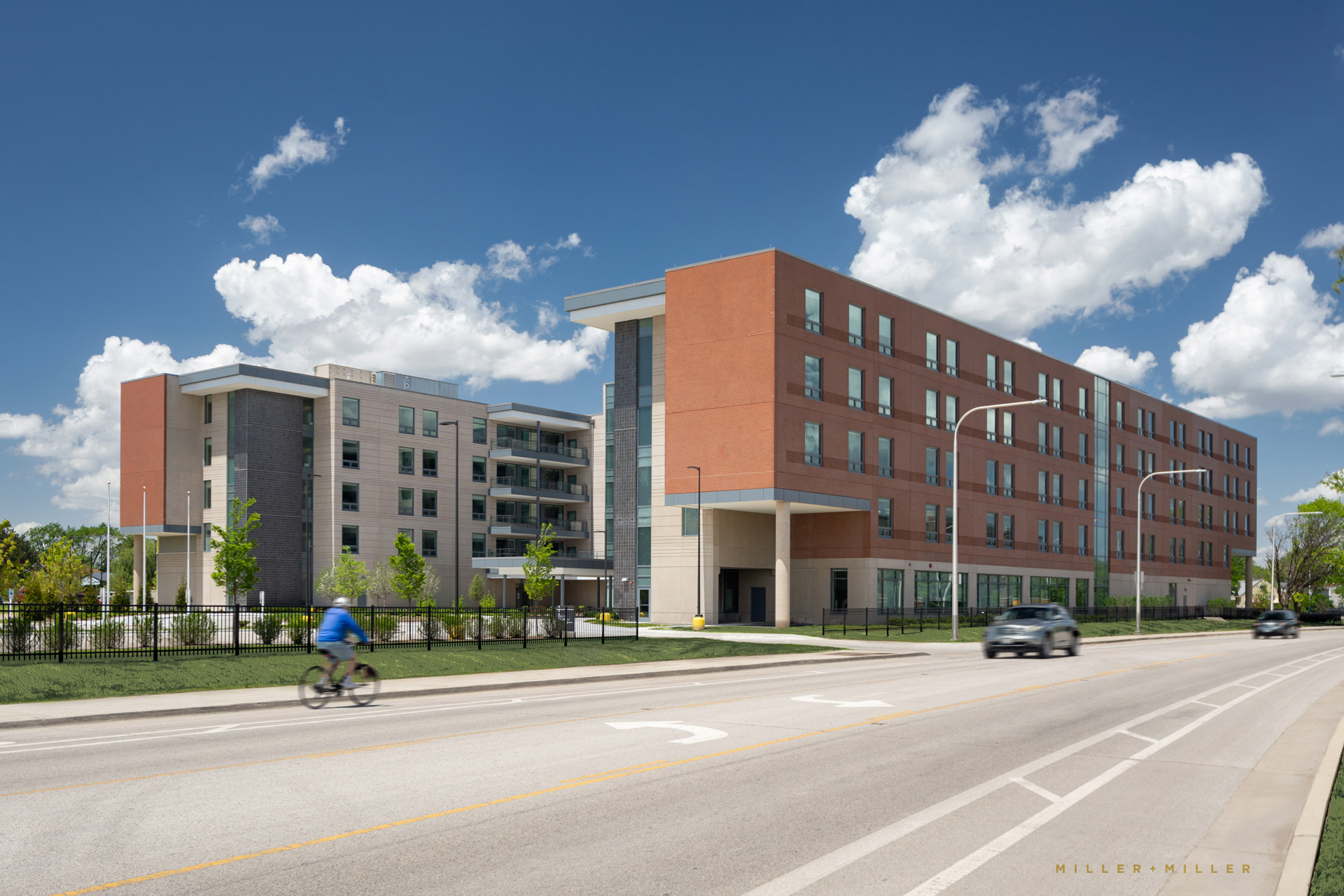
Photography Chicago Illinois Veterans home
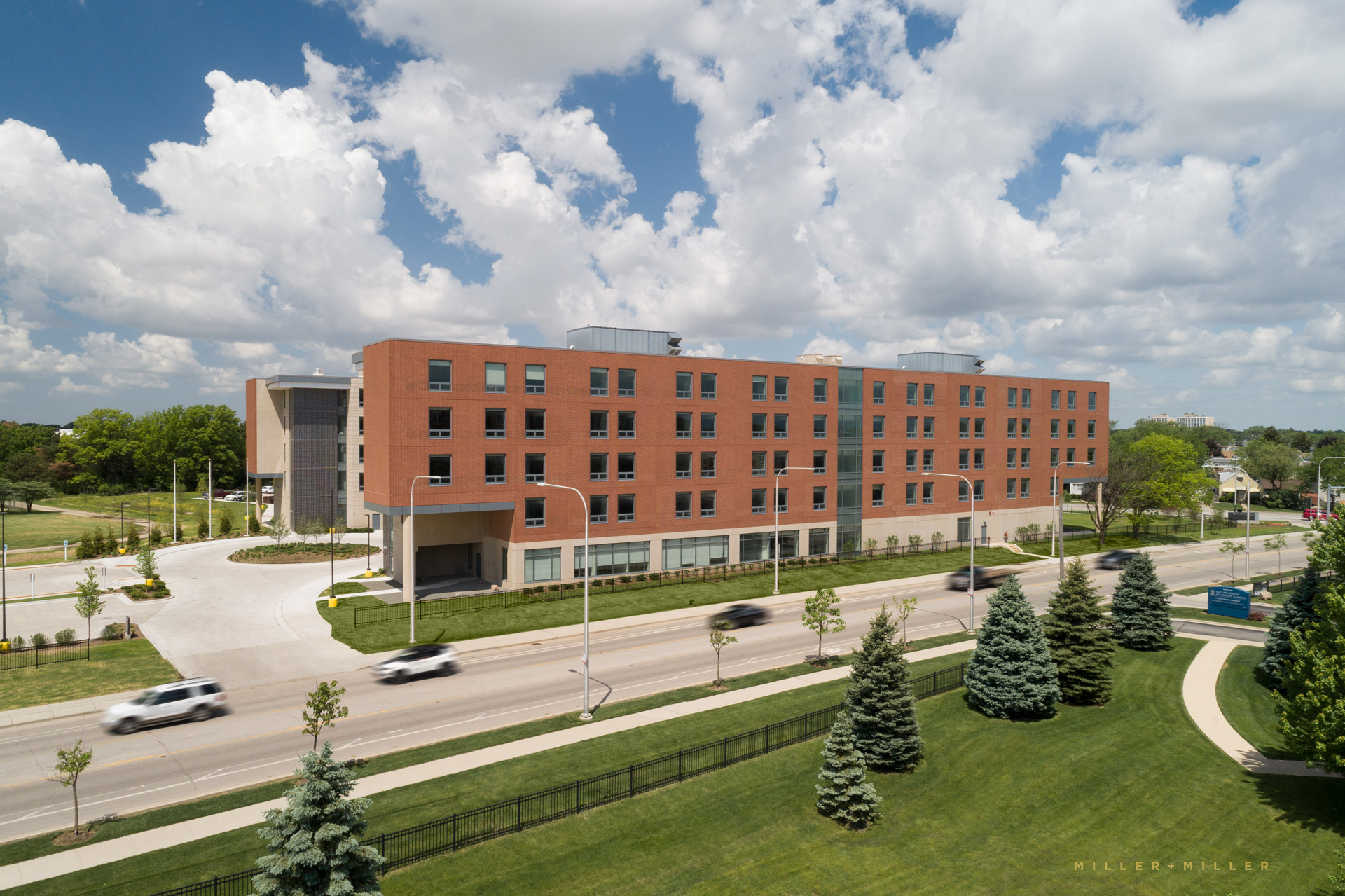
Chicago Illinois Veterans Home photos
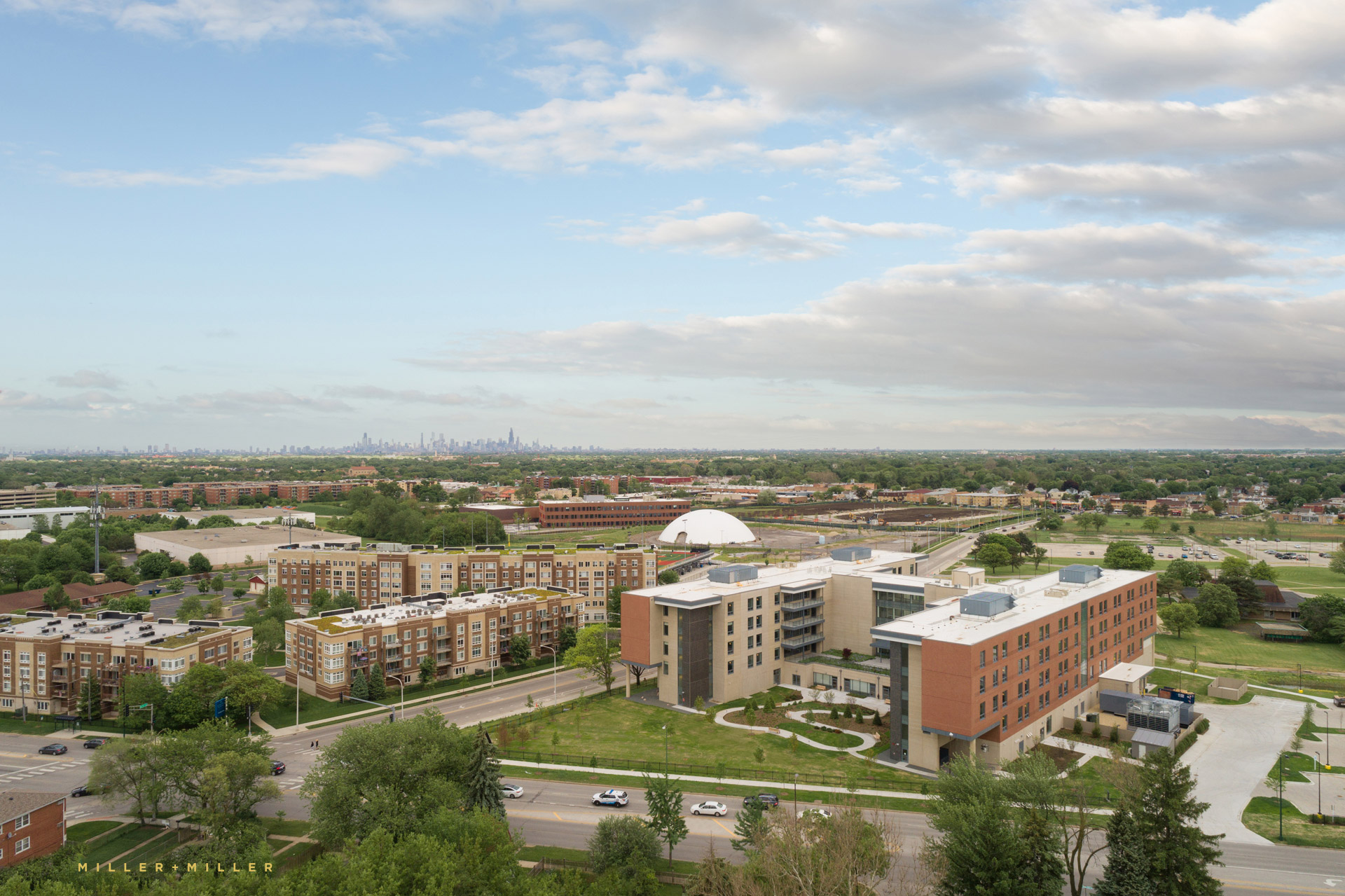
Drone Chicago medical facilities veterans hospital
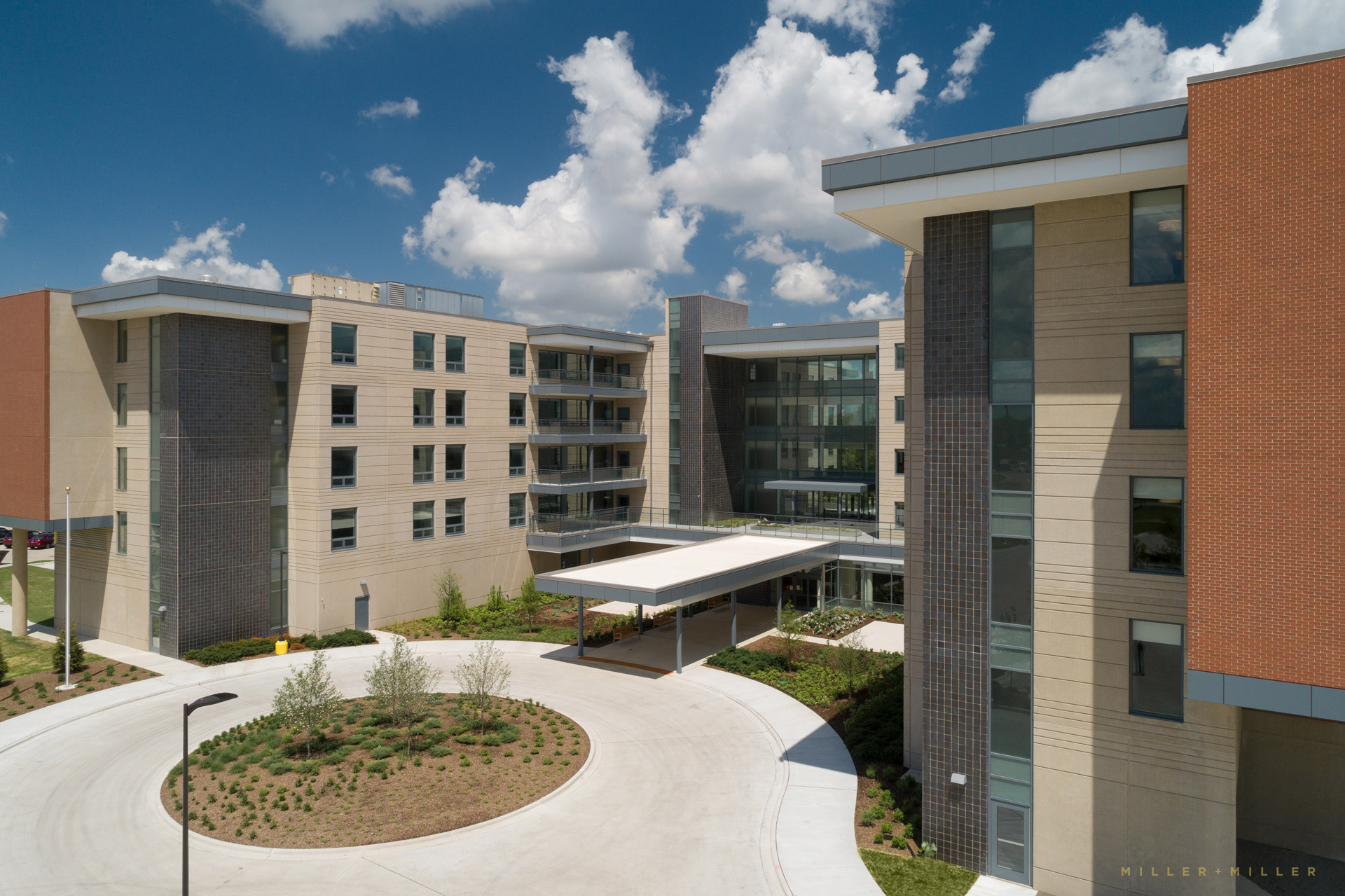
IHC Construction Illinois Veterans Home Project
This next post features exterior and interior photography of the Illinois Veterans’ Home Chicago. An Illinois state-funded construction project, recently designated as a COVID-19 facility and accelerated to fast-pace construction to alleviate the state of Illinois’ healthcare corona virus needs.
MILLER+MILLER Architectural Photography is a Chicago photographer who completed photography of the Chicago Illinois Veterans Home property building. The design-build and construction contractor project manager contacted M+M about photographing portfolio images to highlight the property’s commercial / residential interior rooms and photos of the exterior architectural design of the Illinois Veterans Home medical building and nursing home facility.
As Chicago Architectural Photographers providing exterior, interior and drone aerial photography, this two-day photography shoot at the Illinois Chicago Veterans Assisted Living Facility Home building focused on capturing after construction completion photos. Our photography clients are architects, interior designers, contractors, landscaping, engineers, and many more collaborating construction participant teams looking to capturing images for a construction or real estate marketing portfolio from hospital medical healthcare architecture photos to senior living communities, retirement, multi-family properties, high-rises, mid-rise buildings construction, and buildings architecture. Contact our Chicago architectural photography company if you are looking to hire a photographer with experience photographing properties for a variety of clients who participate in a new construction building projects.
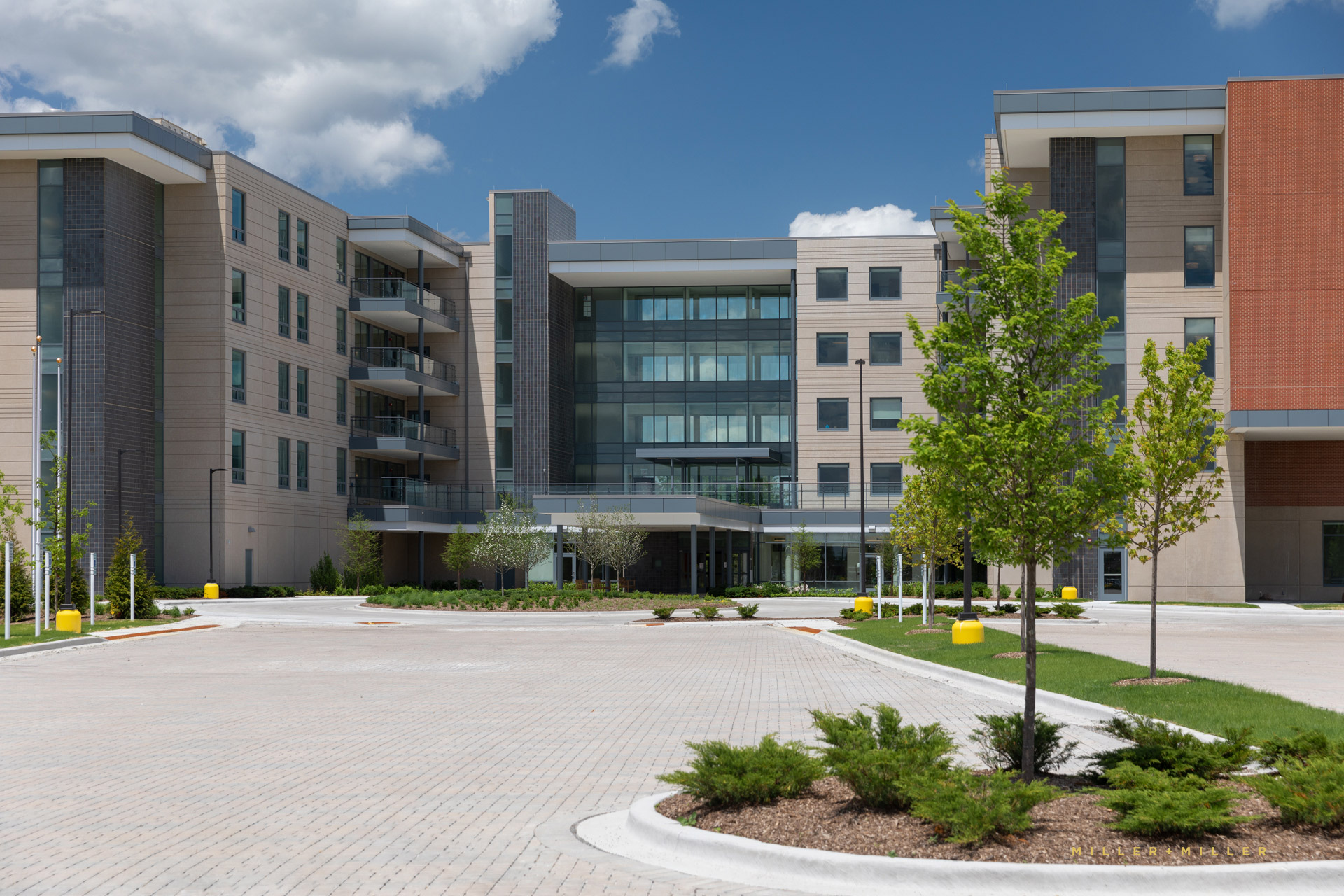
Illinois state funded property development photographer
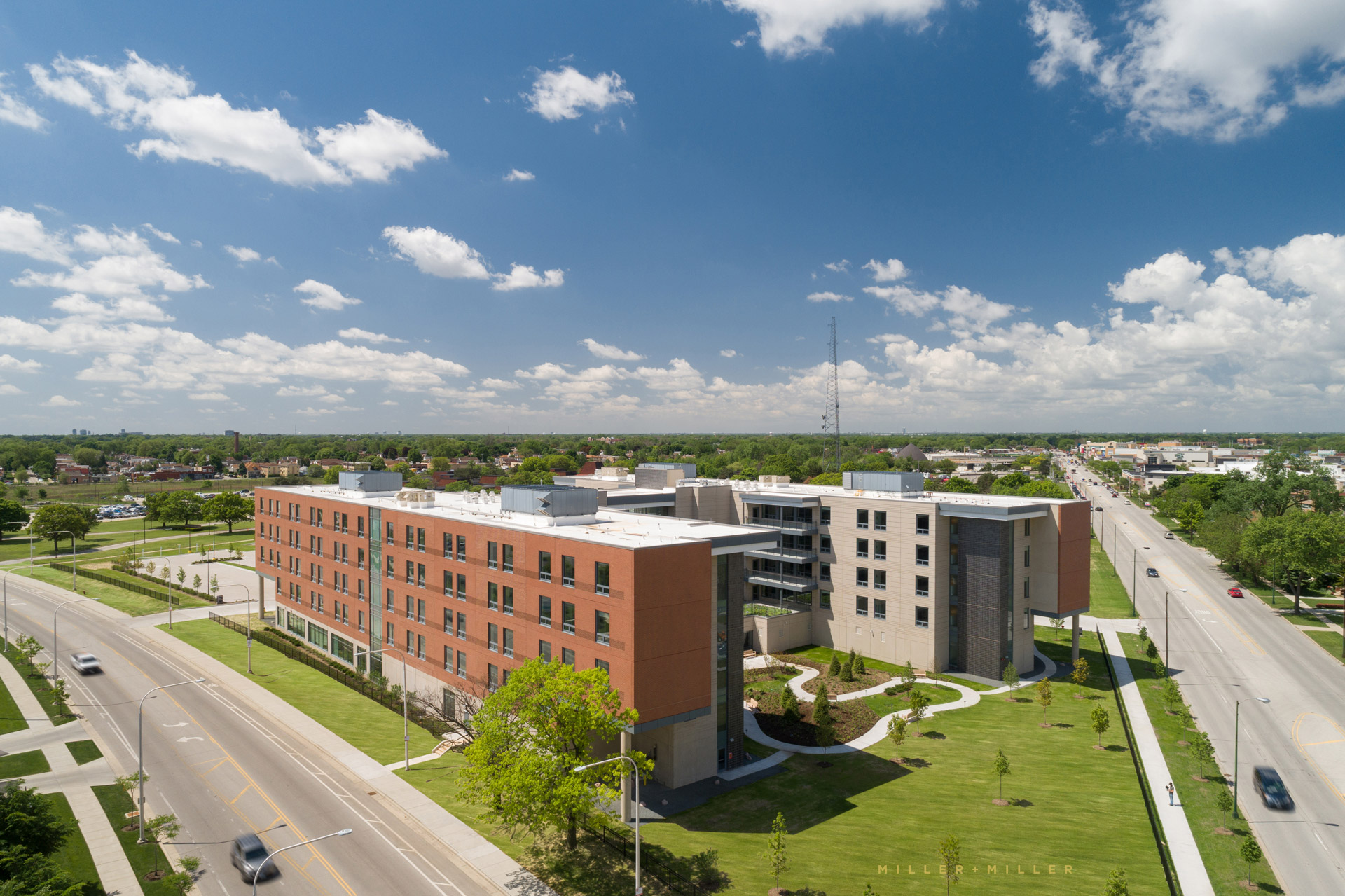
VA Hospital Medical Facility Architecture
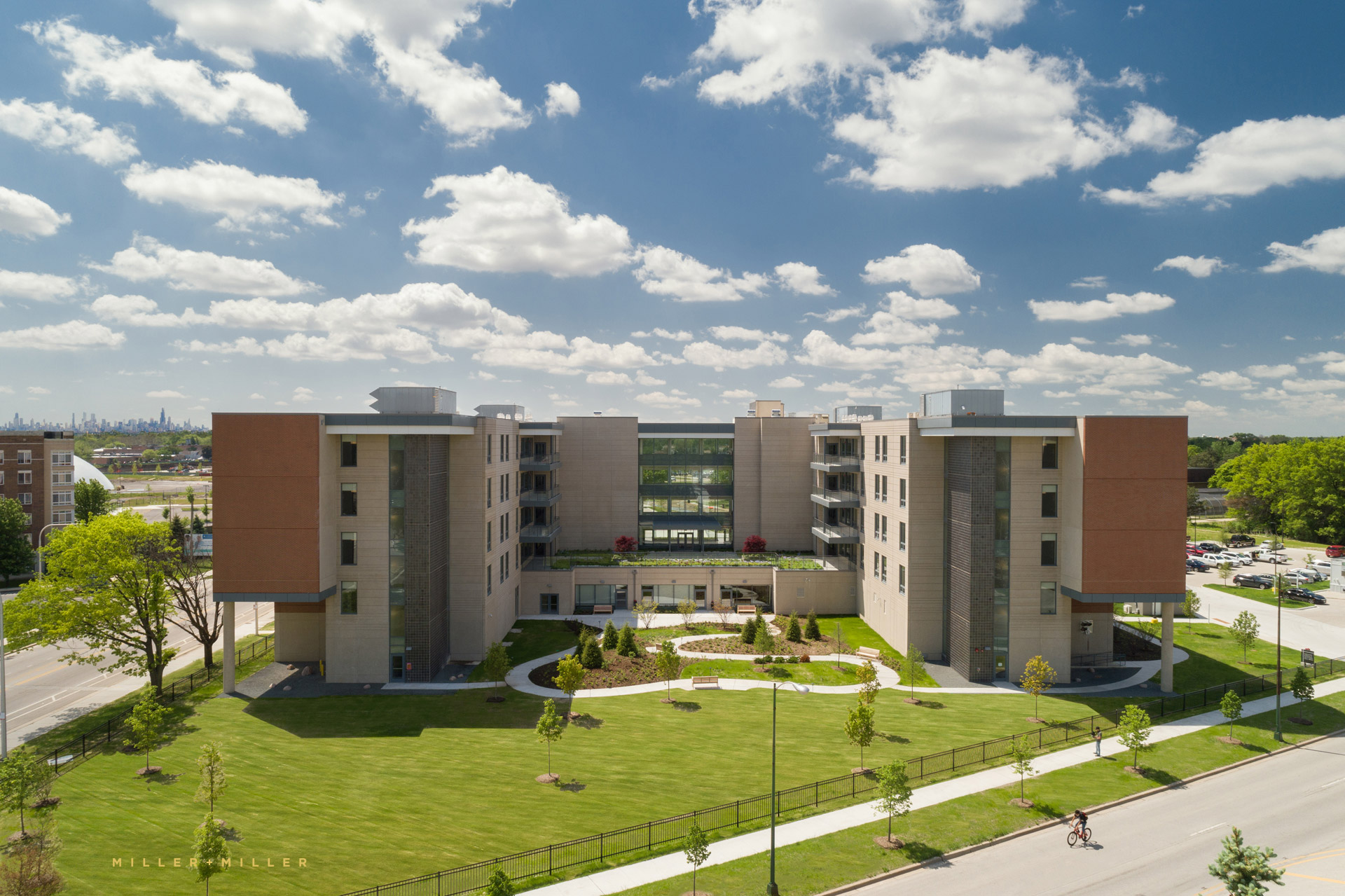
Healthcare facility medical campus photography Chicago Skyline
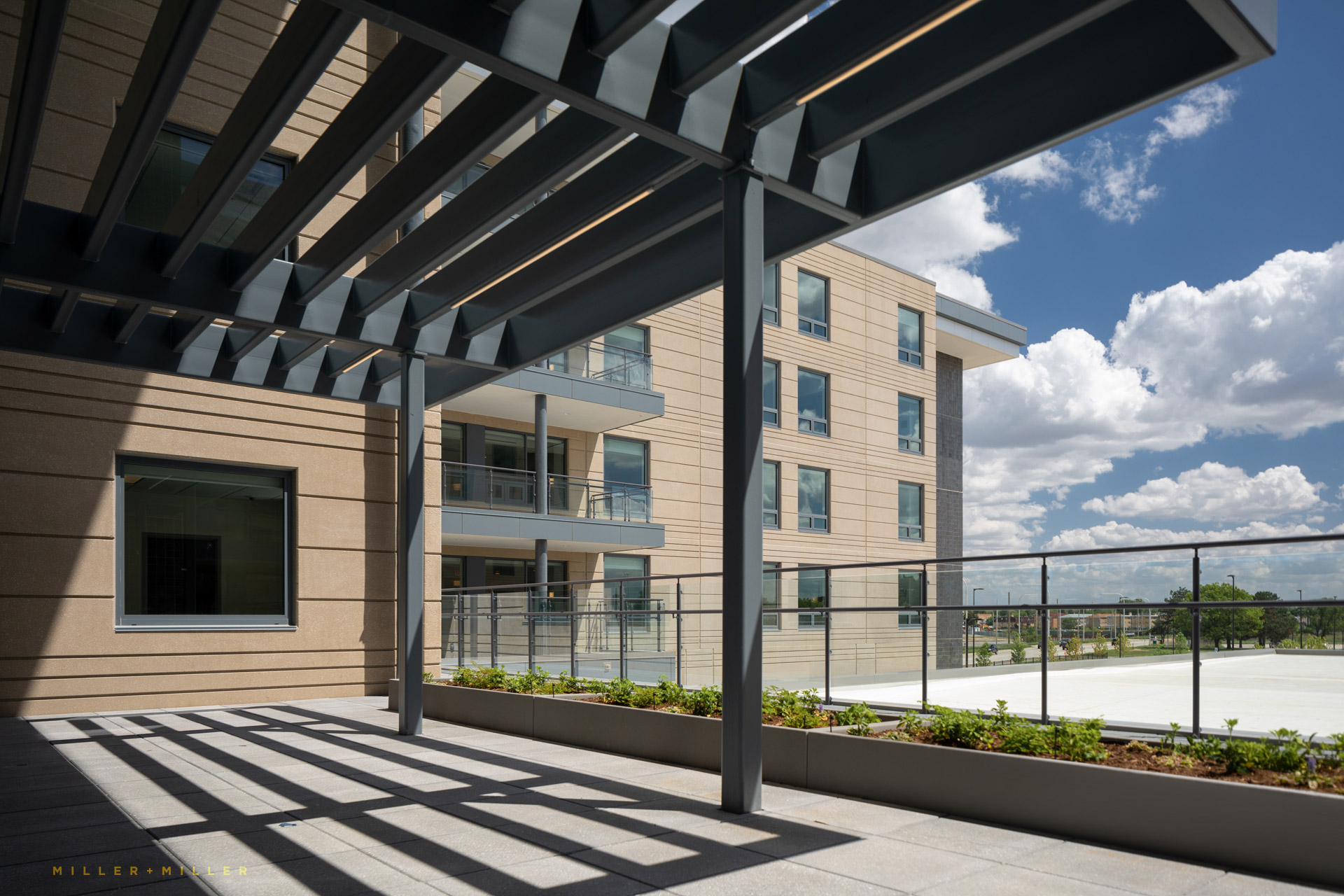
greenhouse concept senior living housing architecture
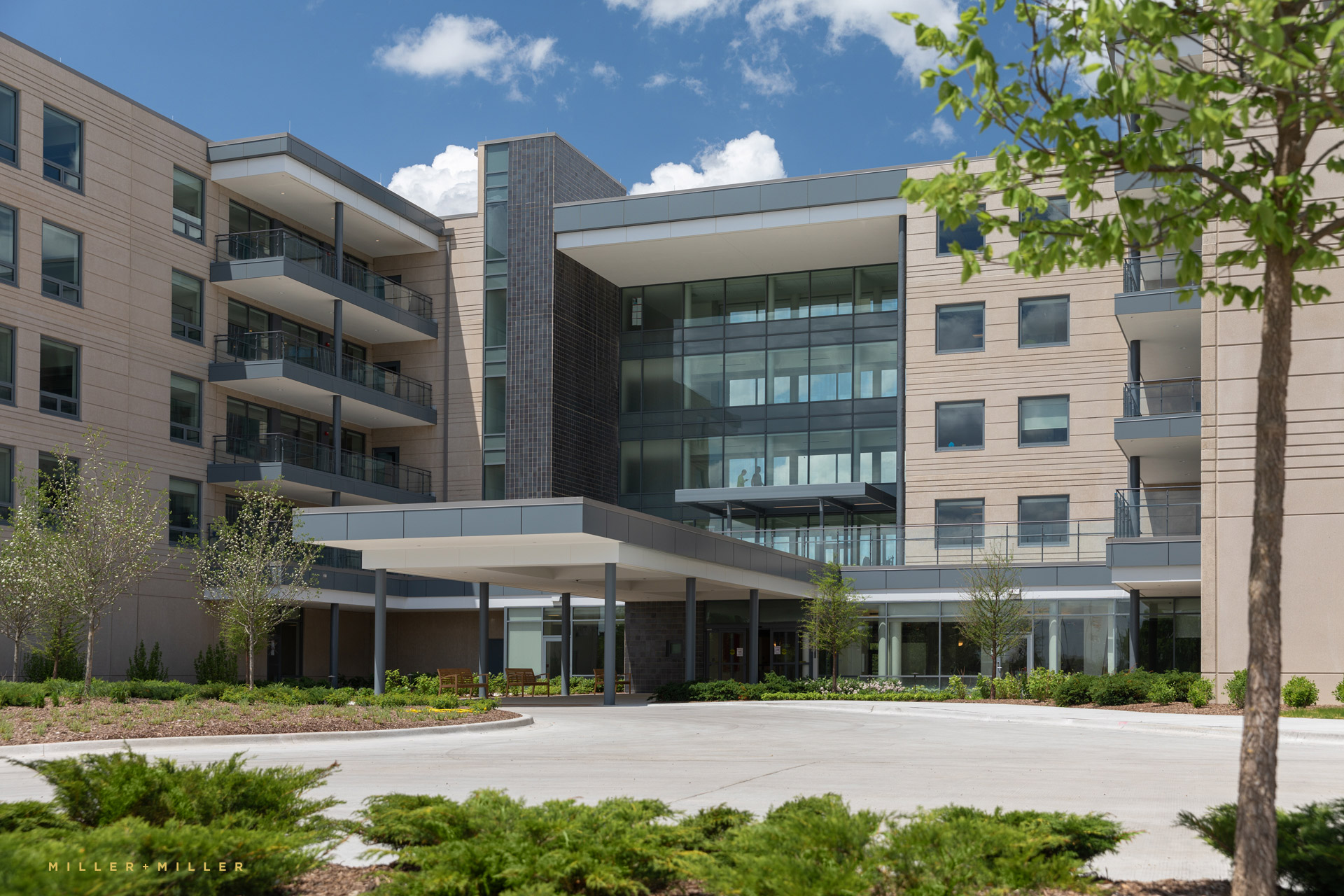
Chicago residential commercial development photographer
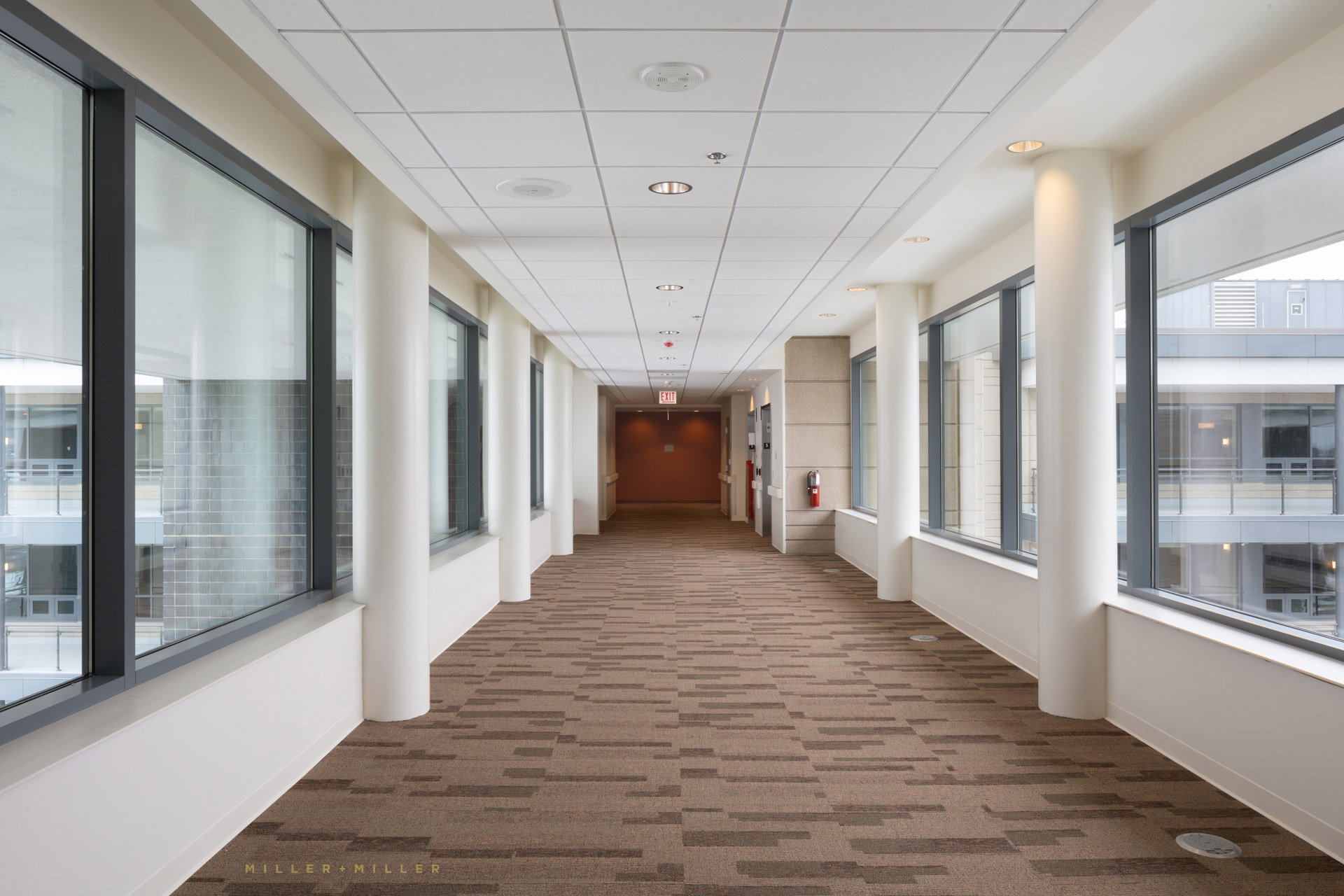
Veterans hospital interior design
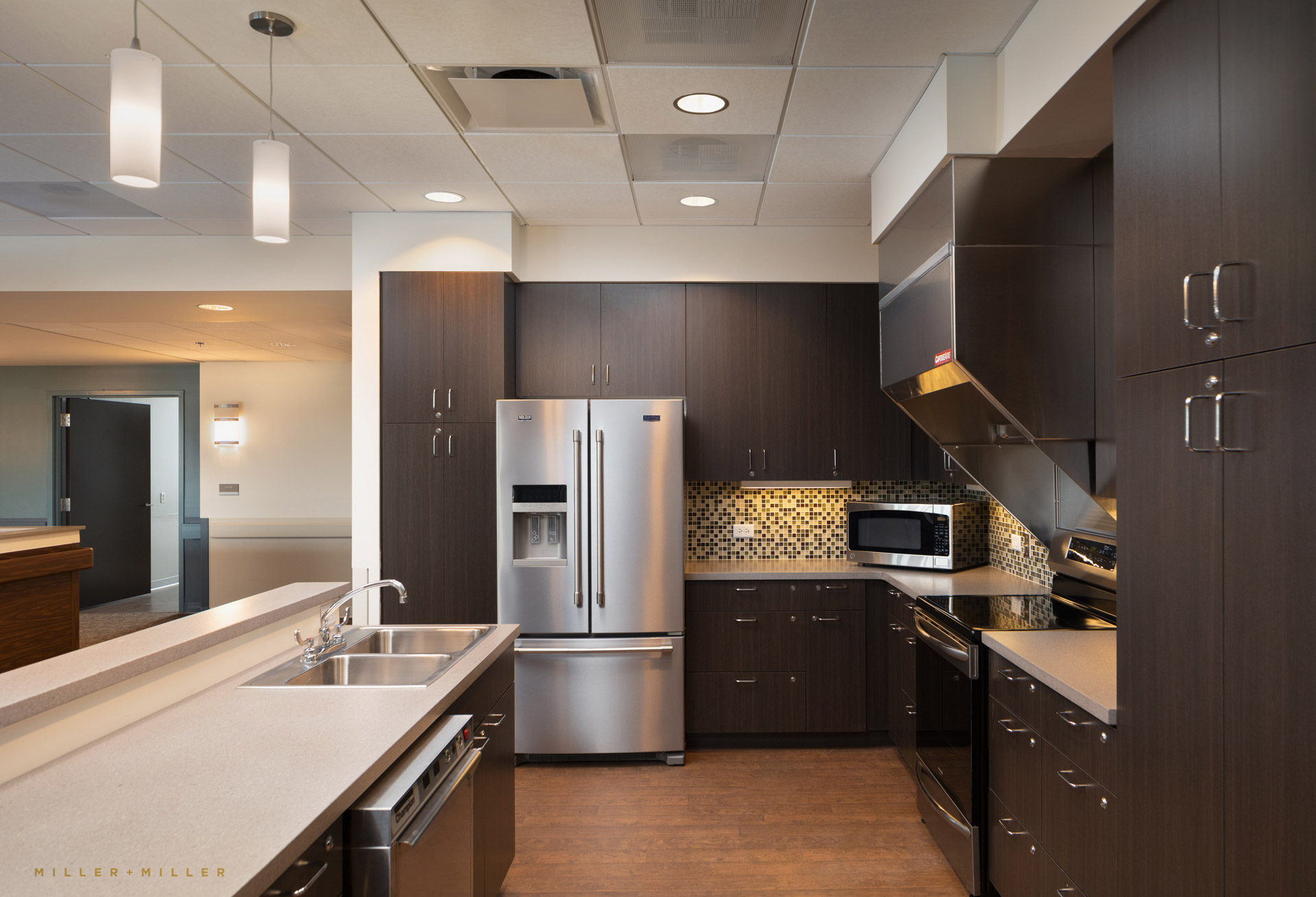
interior senior living construction photographer Chicago
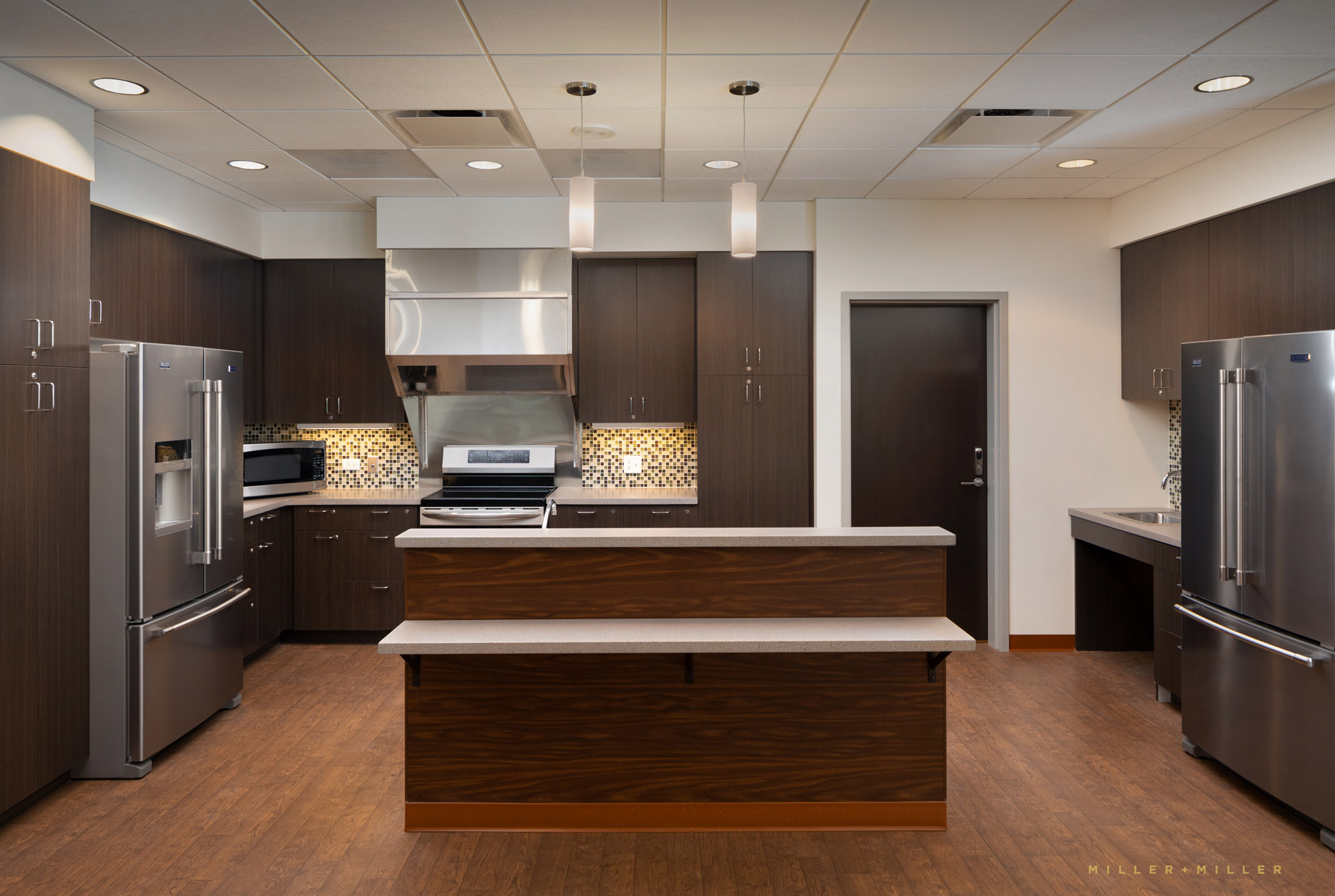
interior IHC Construction Illinois Veterans home Photos
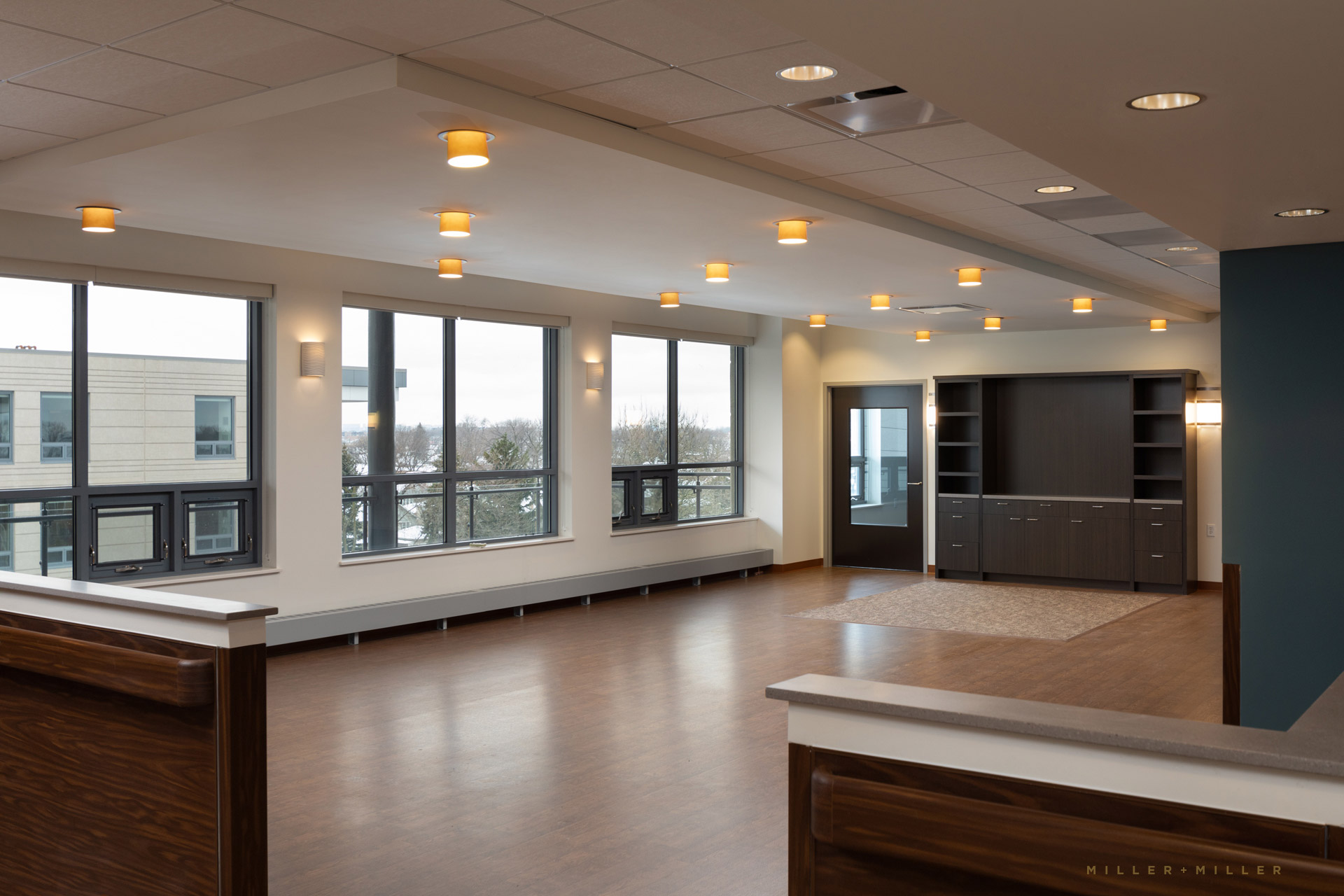
interior photos nursing home medical facility
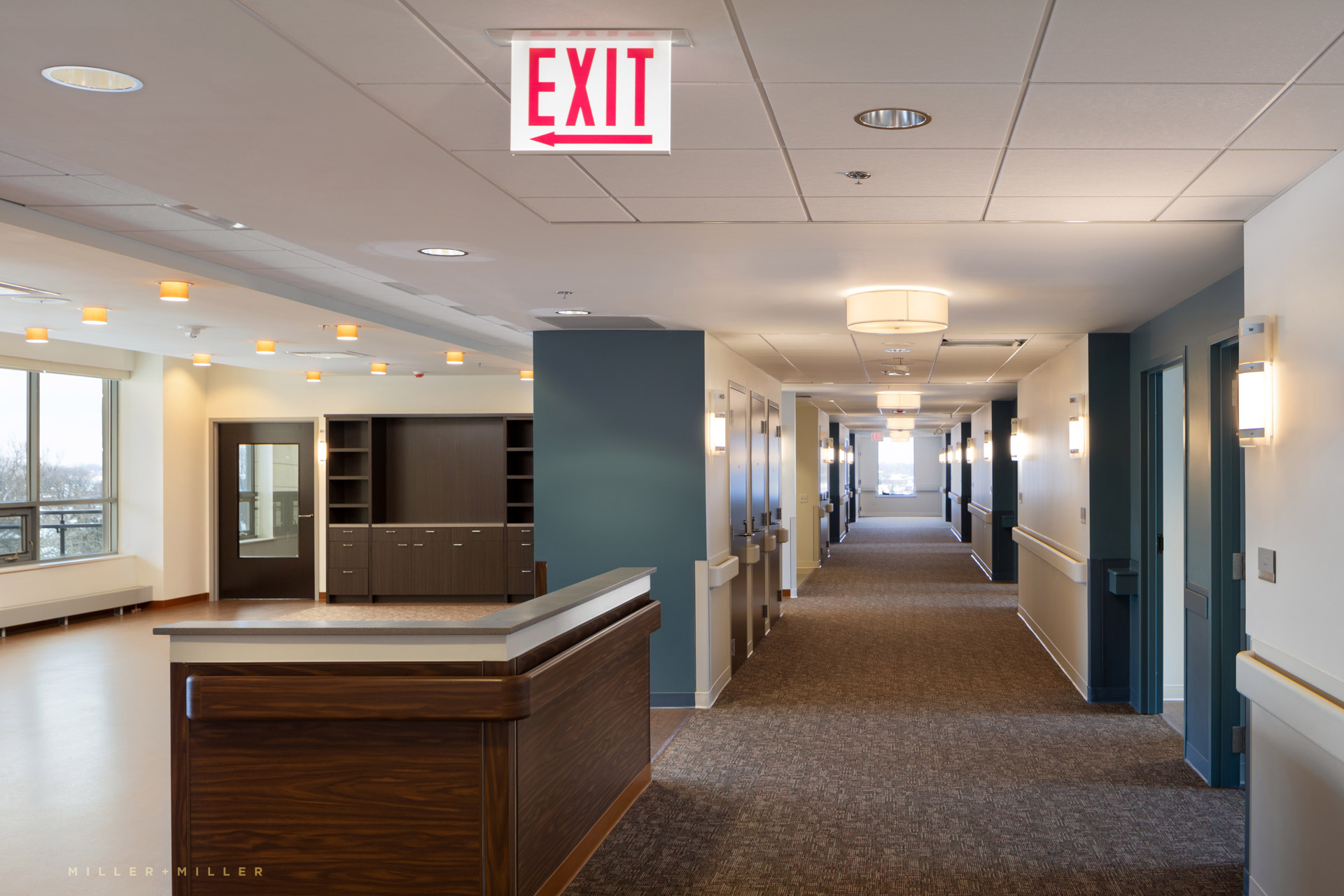
COVID hospital medical clinic interior design
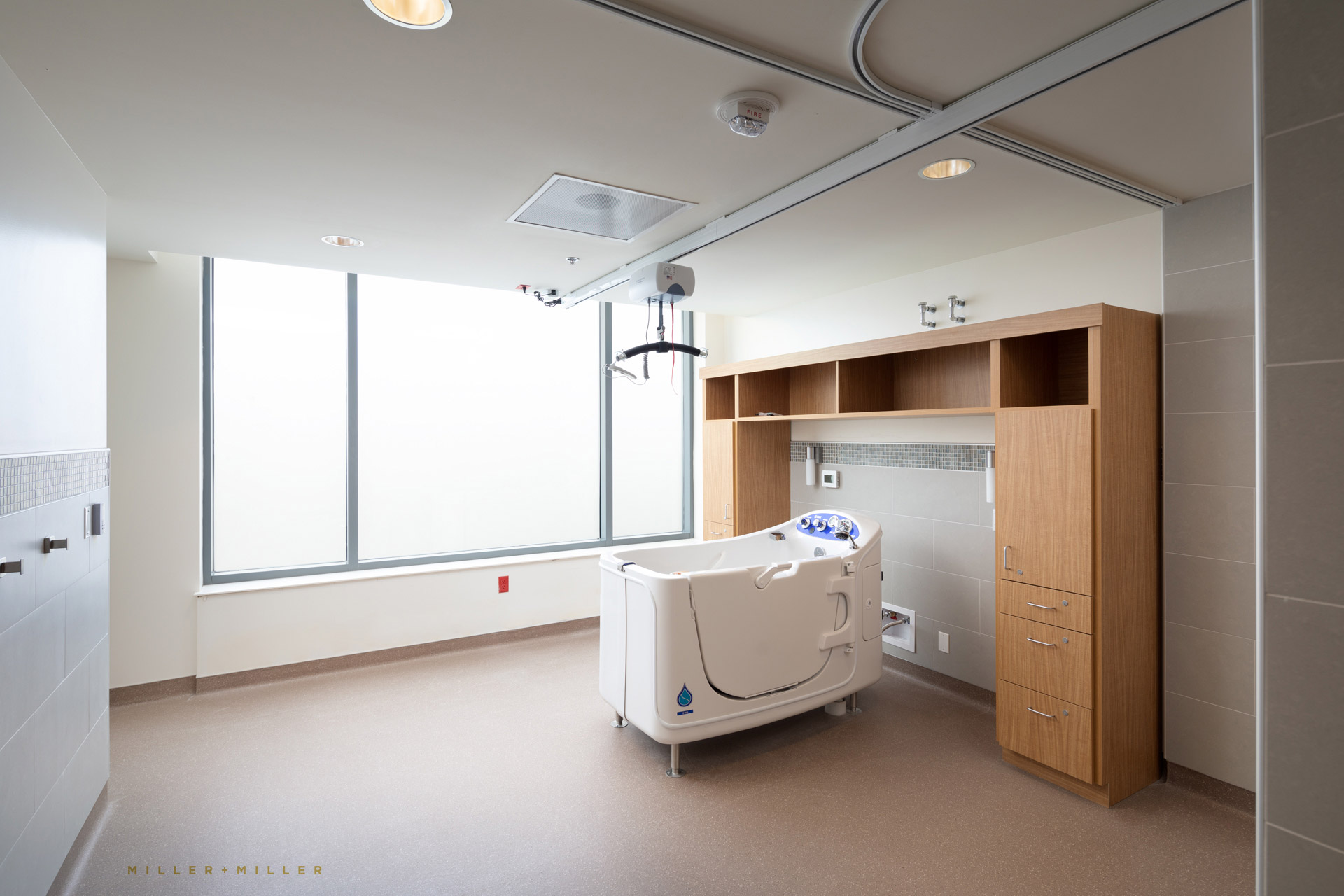
Chicago interior photography nursing home medical facility
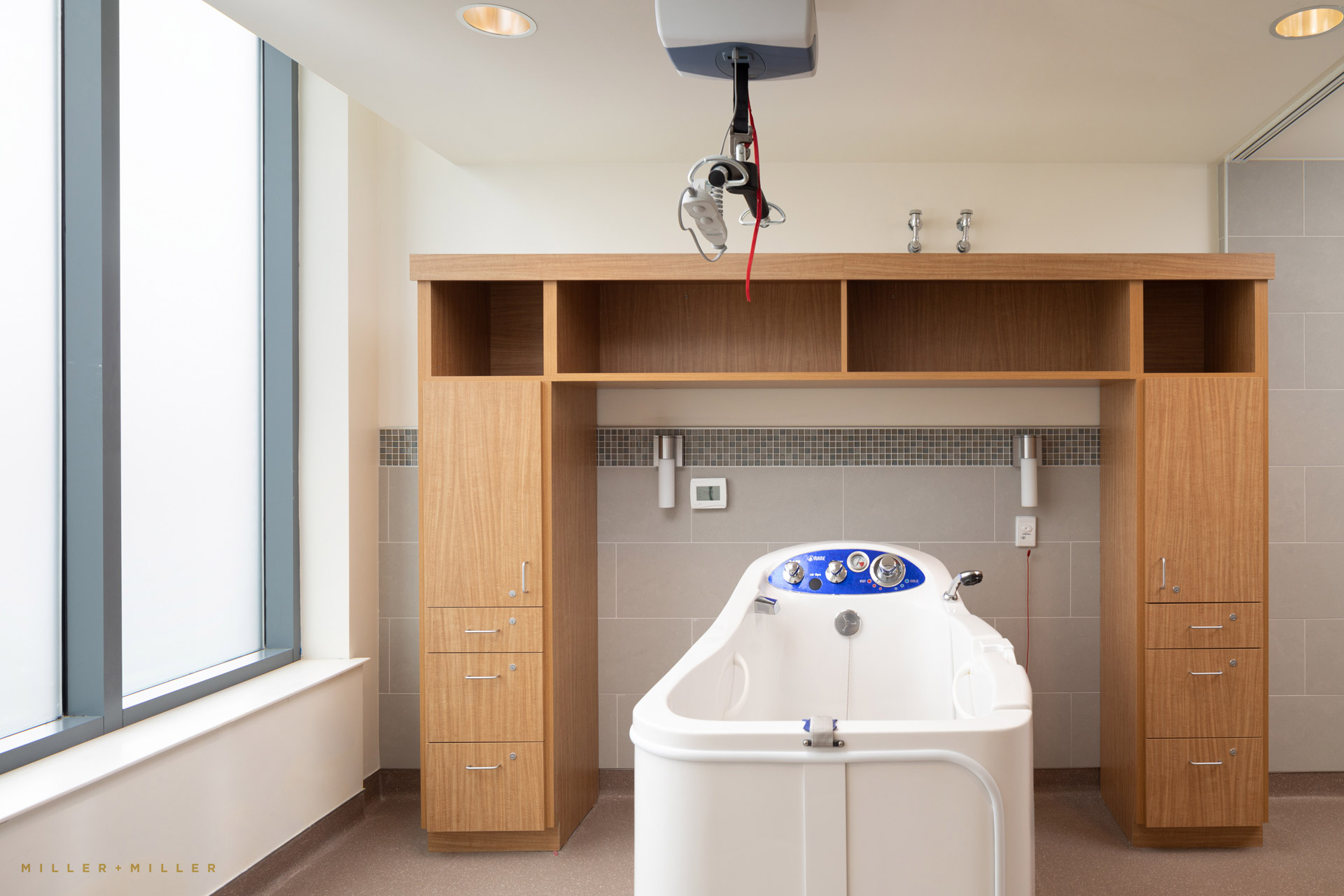
interior photographer senior nursing home assisted living
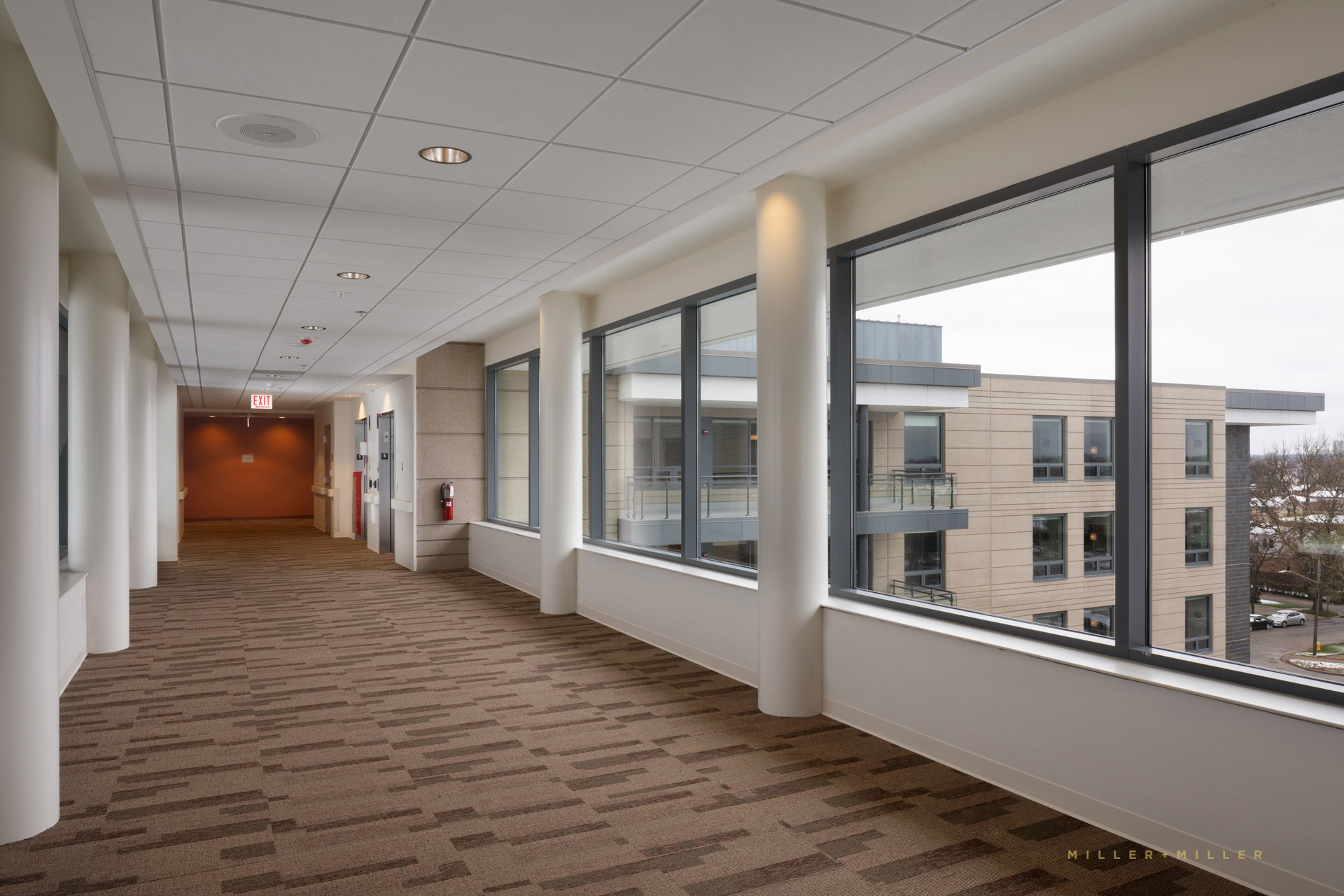
Interior commercial medical construction photographer Chicago
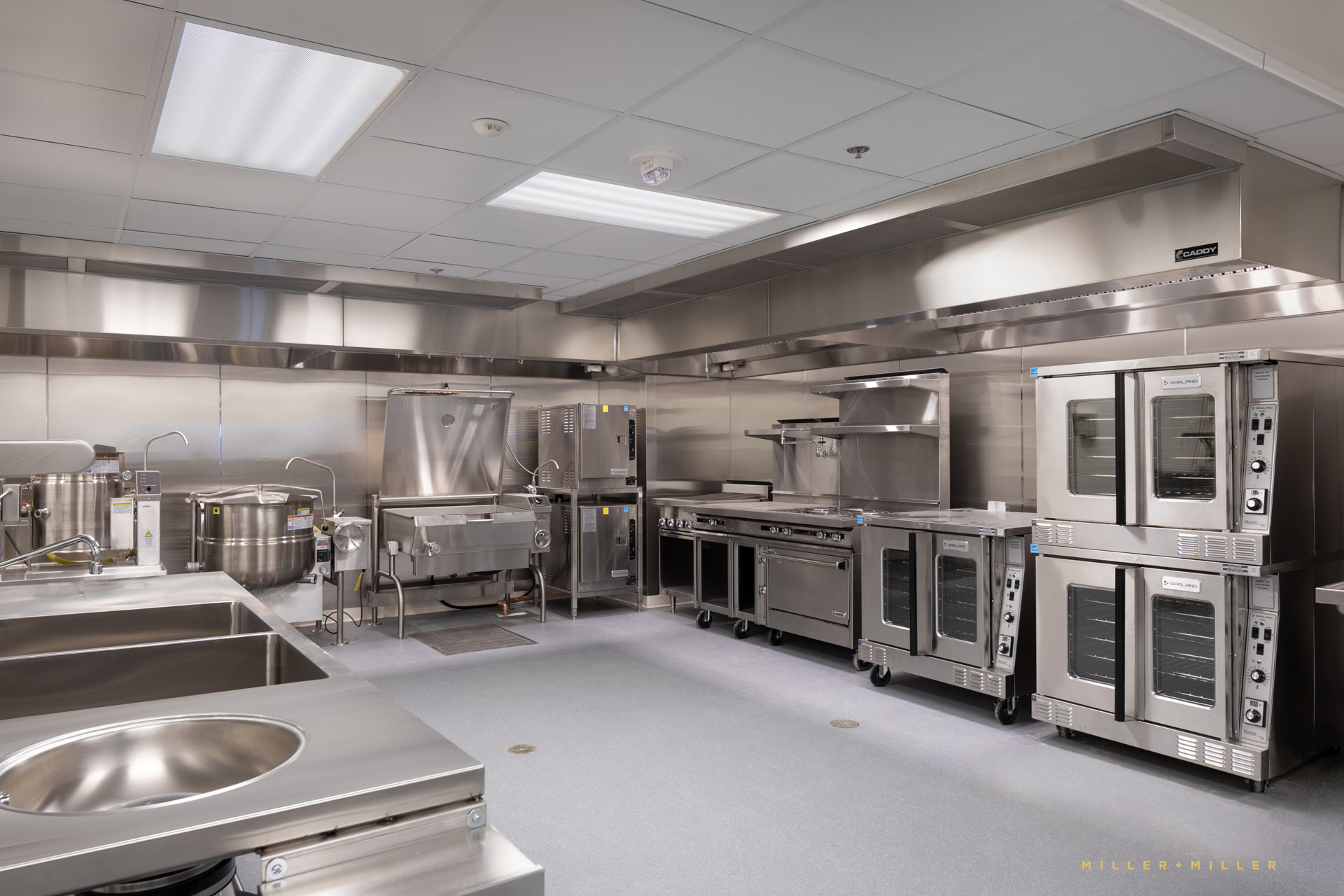
Dietary stainless steel commercial medical kitchen
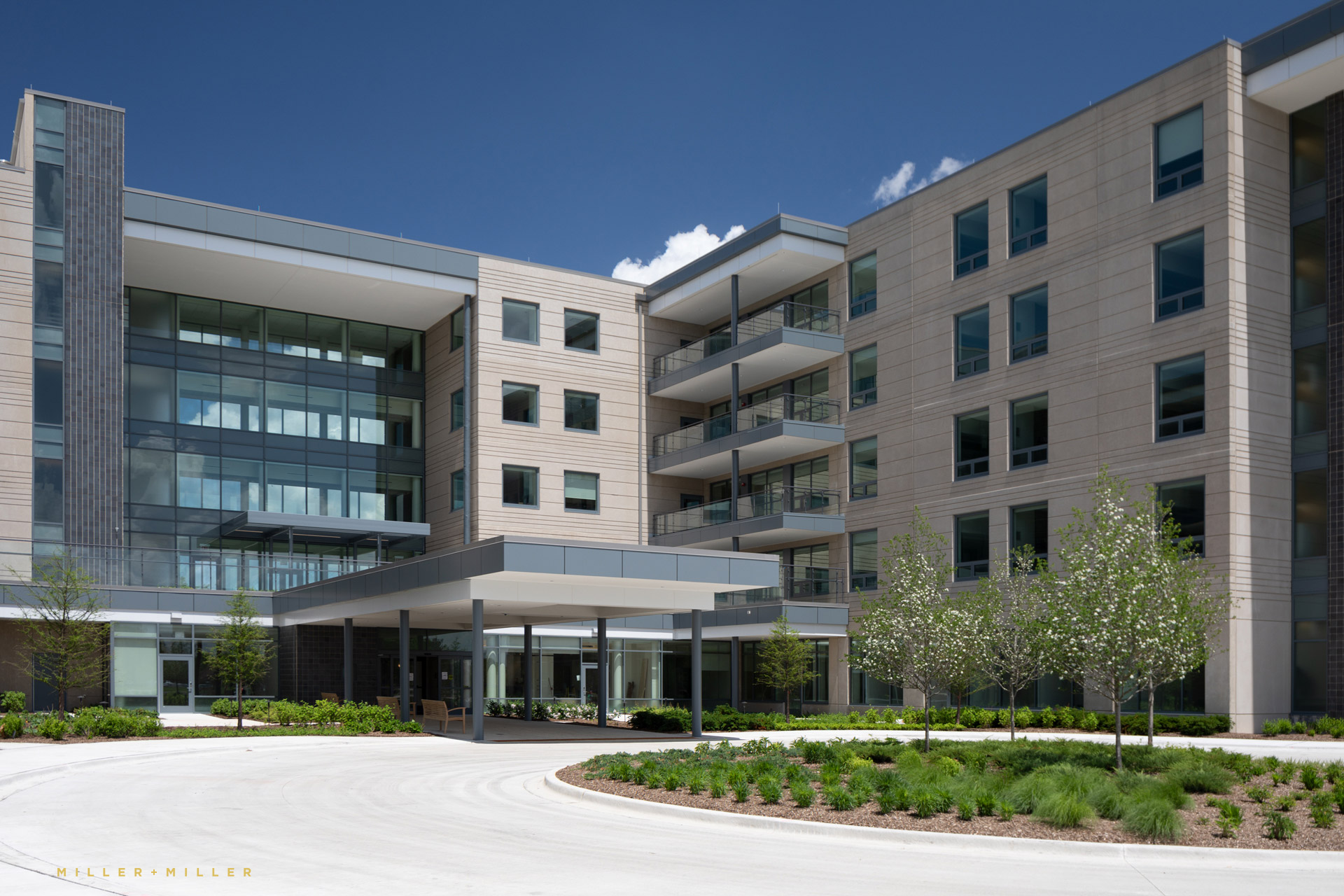
Chicago exterior photographer senior living home property
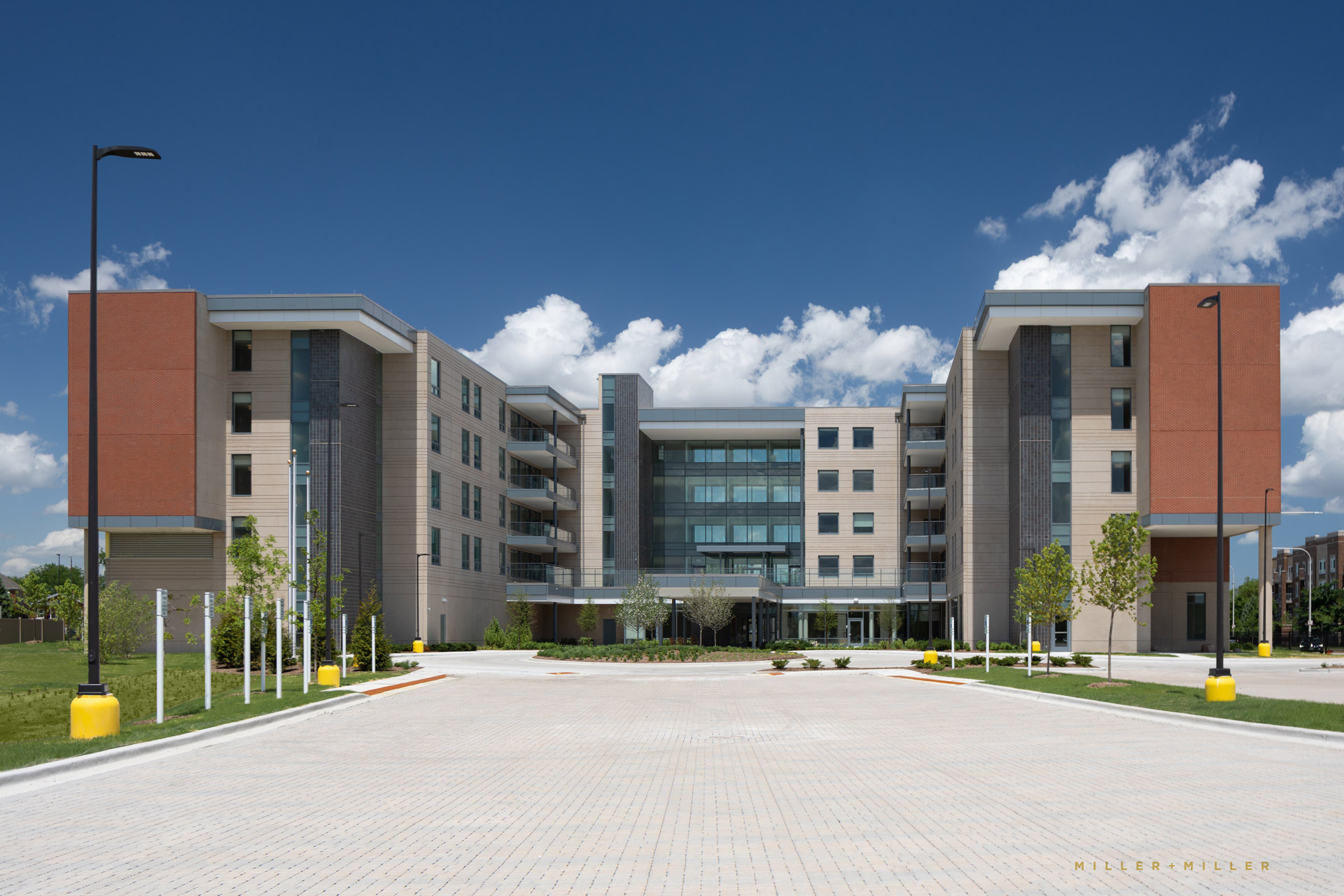
Chicago Illinois veterans home photography
As COVID-19 positive case numbers rise throughout the United States and in Illinois, many national and state-owned resources are tapped for response by Doctor Anthony Fauci and Dr. Deborah Brix, US President Trump, and Illinois Governor Pritzker. In March 2020, the Chicago Veterans Home new construction development was fast-tracked for completion as an available COVID facility. The plans for finalizing construction on the medical campus was accelerated into a 2-week plan, to provide the 200-bed veterans facility available to the State of Illinois as soon as possible.
In late March, Gov. J.B. Pritzker appointed Chicago’s McCormick Place Convention Center Halls and the Chicago Veterans Home as facilities to be converted to a hospital to handle patients due to the new Corona COVID-19 cases in Illinois. At the time of the acceleration of construction, the Illinois Governor’s office’s “thinking was that in two weeks, the state is going to need any and all space they can find” according to ENR Midwest article.
Illinois state-owned and lead-operated by the Illinois Capital Development Board, the $71-million Chicago Veterans Home building project has had delays since construction began in 2012 because of a faulty foundation design by the original structural engineer and because of shutdowns over disagreements between former Governor Bruce Rauner and Illinois House Speaker Michael Madigan. During the past 10 years, according to an article published by the Columbia Chronicle, “the construction project has seen a number of complications, including a budget impasse under former Gov. Bruce Rauner, a design flaw due to earthquake resistance zoning requirements and funding problems.” The Capital Development Board organization oversees construction of new state facilities, such as prisons, college buildings and mental hospitals. It also is responsible for renovation and rehabilitation projects at currently 8,771 state-owned buildings.
From the ENR.com article, the project’s contractor IHC Construction accelerated the schedule for the Chicago Illinois Veterans Home Property by coordinating additional trades on-site to meet the early delivery of the property. “IHC put on a second shift and is now working to get the 200-bed home done as quickly as possible. The firm brought in a cleaning crew that spends about three hours cleaning and disinfecting the space [using] … CDC-approved protocols between shifts and at the end of the day. Other measures include spreading out the work by sending in only two trades workers per space used in the H-shaped, five-story building.”
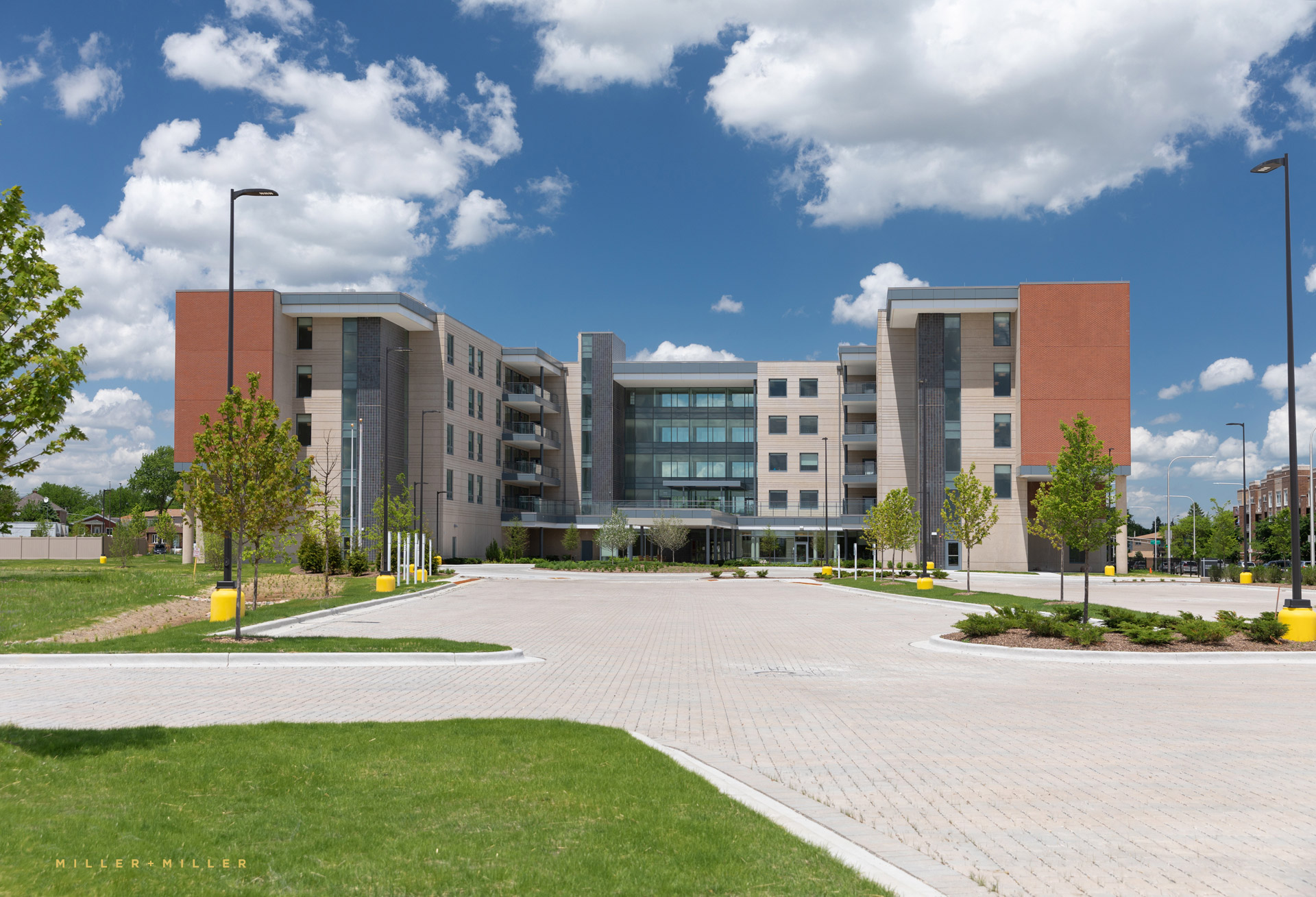
State Illinois Veterans’ Nursing Home Chicago
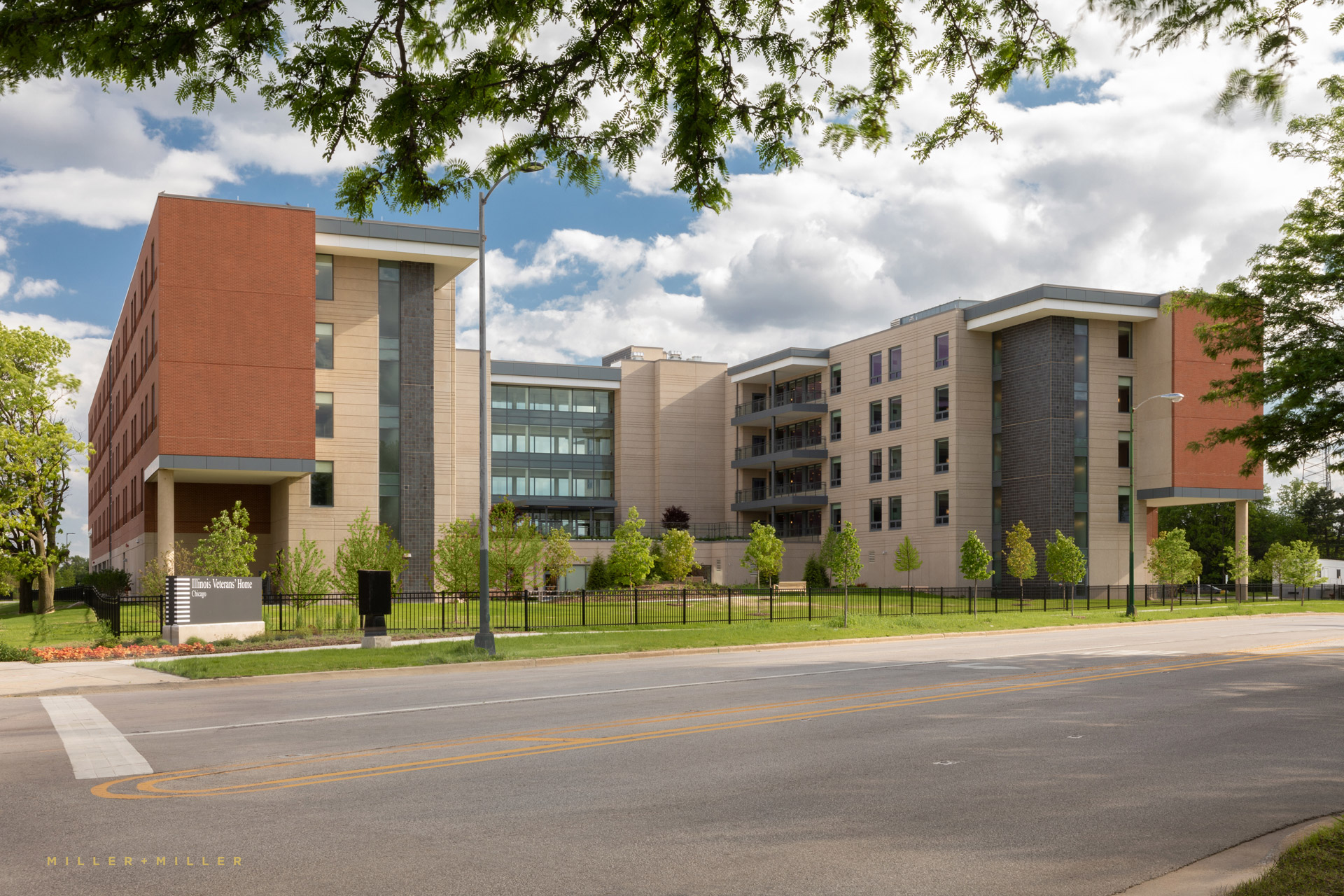
Illinois veterans home Chicago
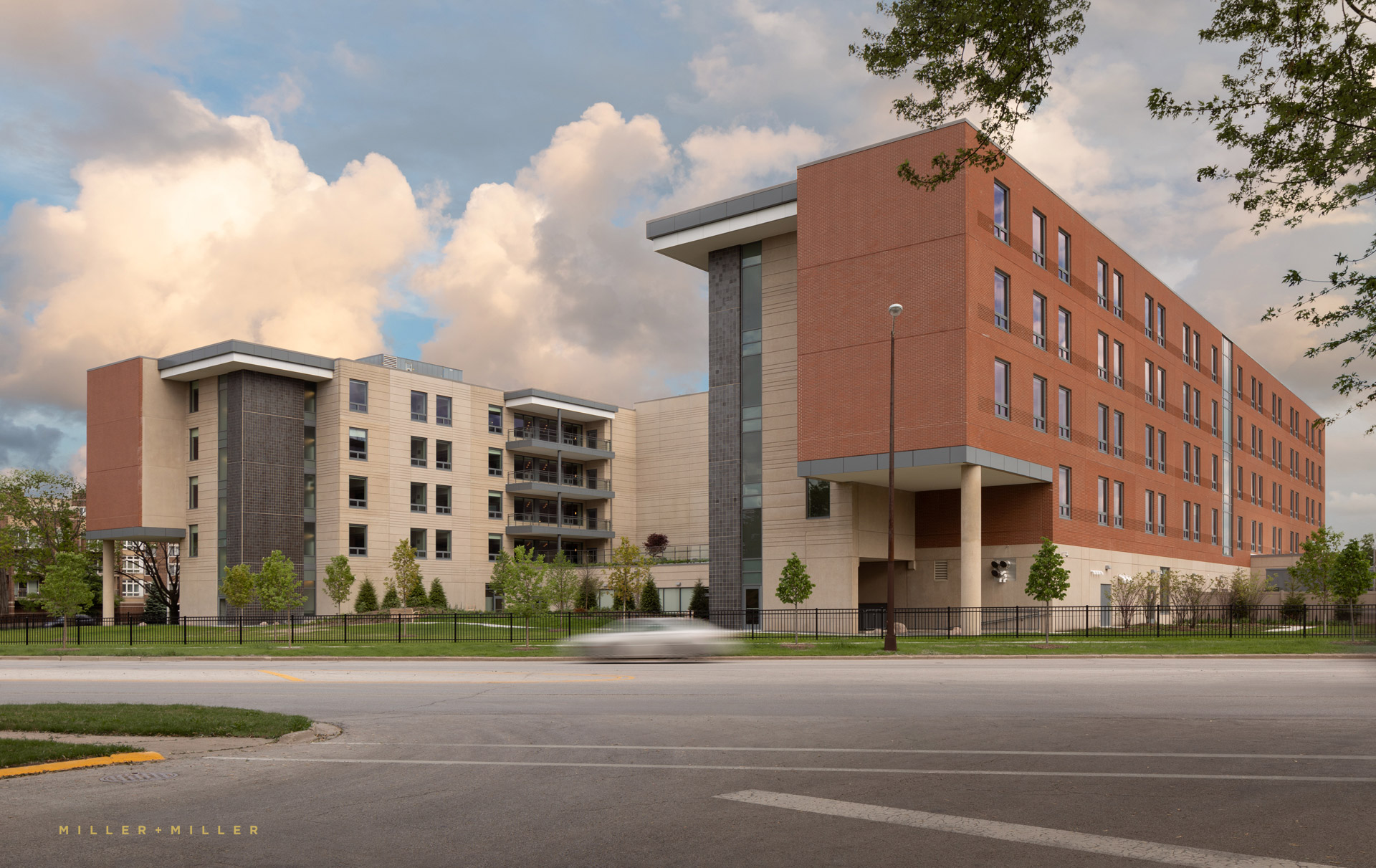
medical facility architectural photography Chicago
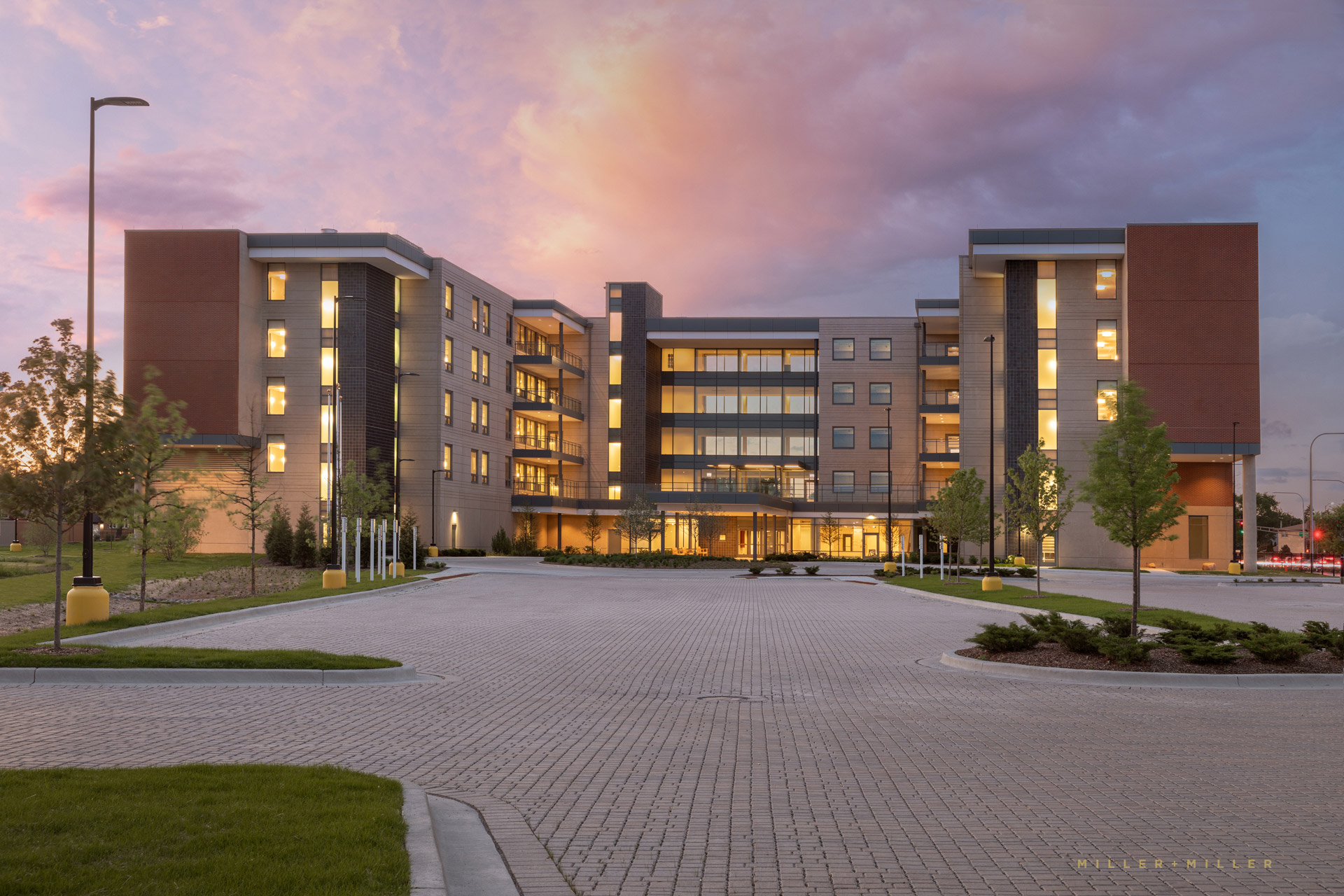
Chicago Illinois Veterans Home
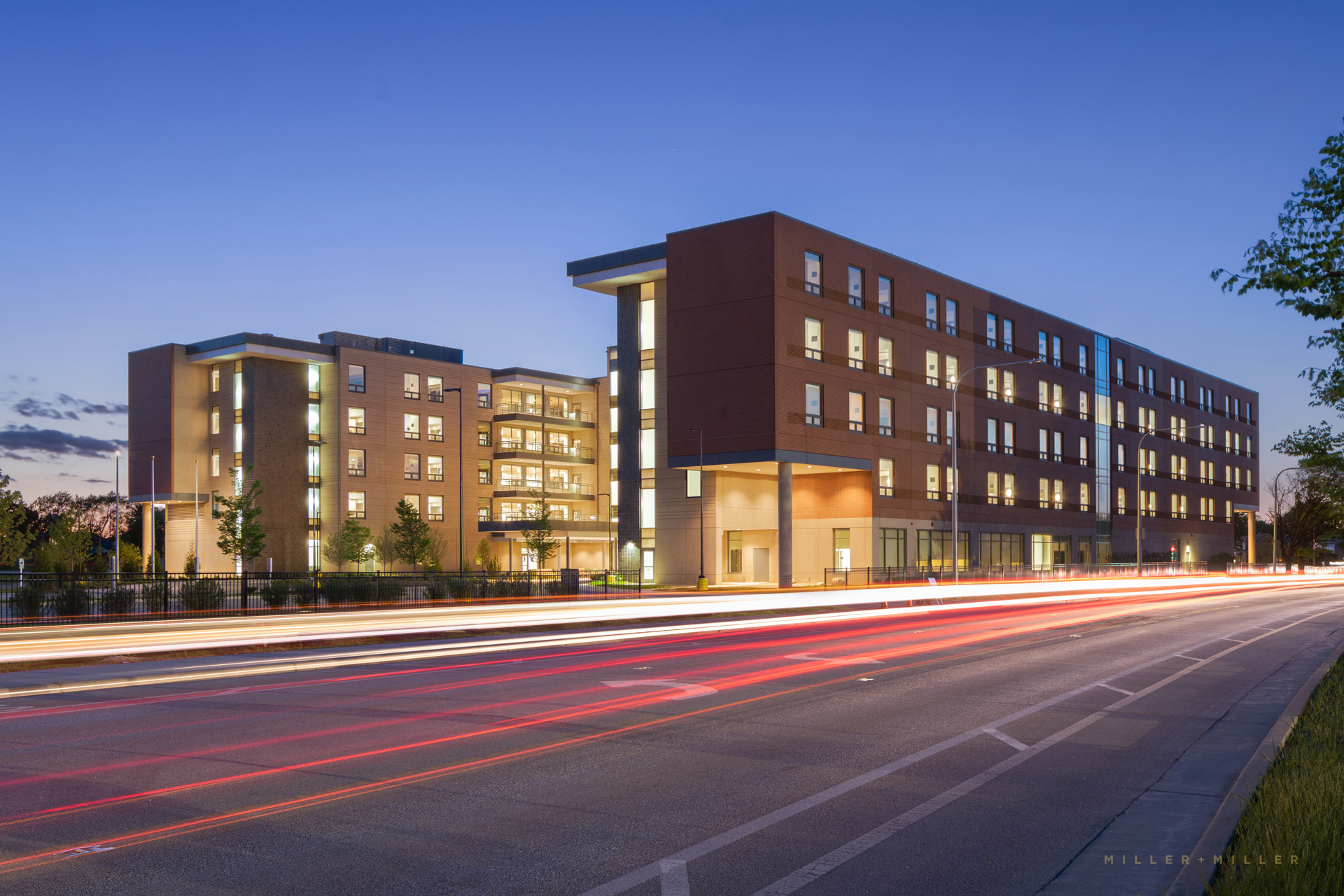
Chicago architectural photographer veterans medical facility building
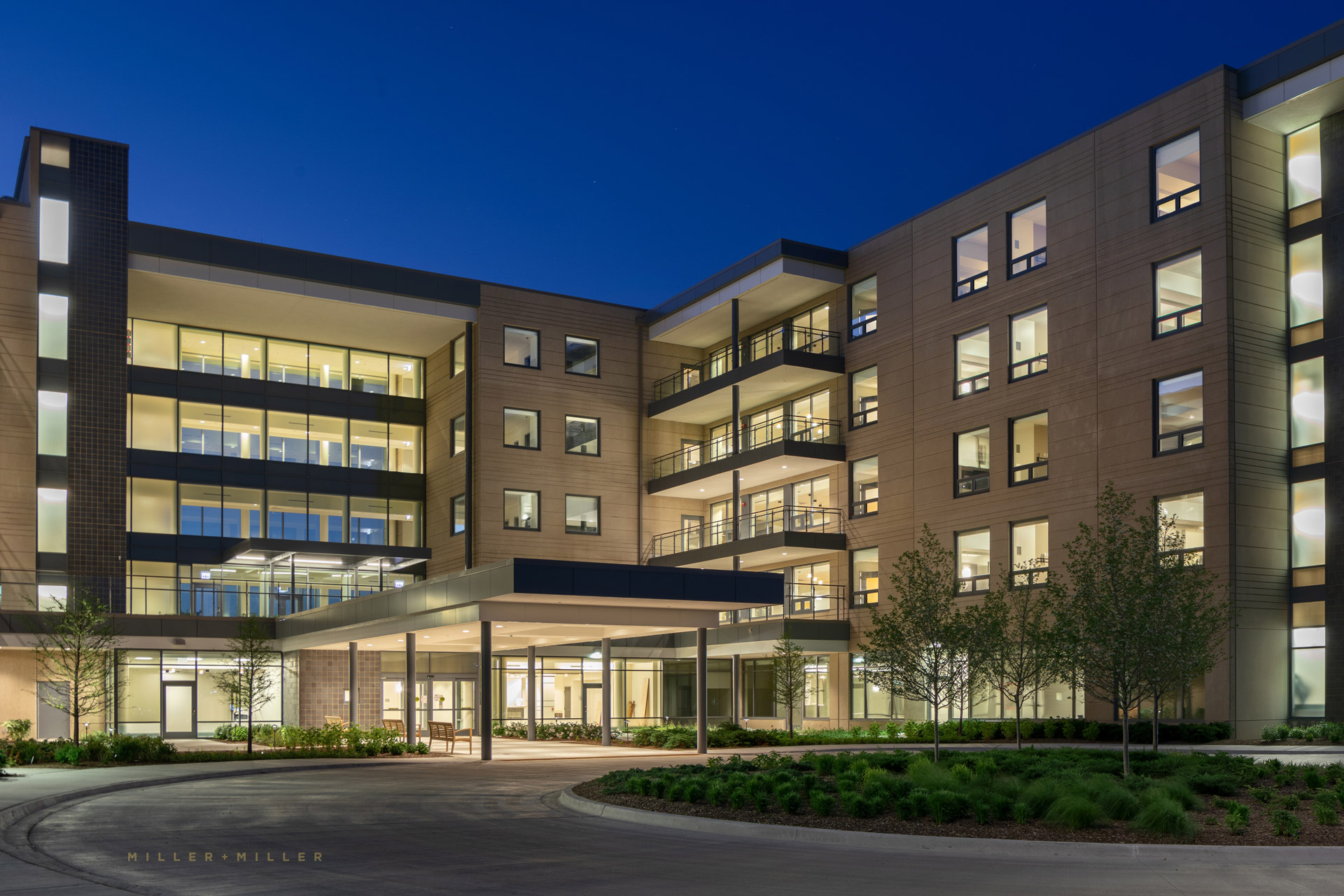
Night Illinois Veterans Home Chicago property images
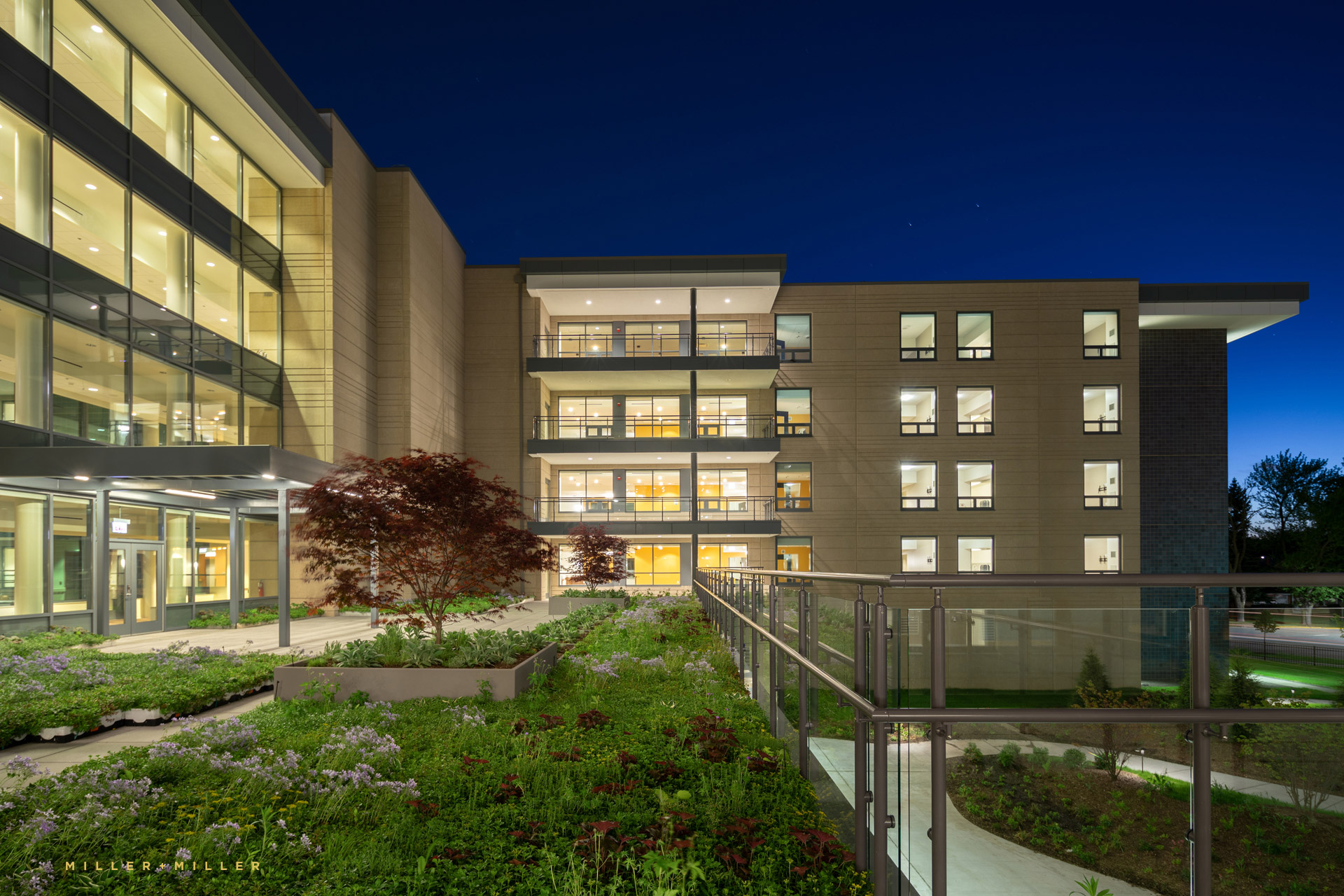
Chicago green rooftop greenhouse landscaping terrace building photography
The Illinois Veterans Home Chicago location is located 13 miles from downtown Chicago located on a portion of the Chicago-Read Mental Health Center site. The urban property’s site location is on Chicago’s northwest side. Chicago’s Illinois Veterans’ Home is the very first Veteran’s facility building within the City of Chicago. The home is a non-age-restricted, licensed skilled care programming and features a strategic adjacency to the Illinois Read Mental Health Center.
The Chicago Illinois Veterans Home is the first newly constructed veterans’ home in Illinois in over 20 years. The Illinois Veterans’ Home is the first veteran’s facility in the state to incorporate the federal Community Living Center (CLC) guidelines with an architectural and interior design created to resemble “home” as much as possible meanwhile providing skilled nursing and medical care services. The facility will provide skilled care for Illinois veterans, including accommodations for Alzheimers care. “This project embodies a paradigm shift in how the State of Illinois approaches veteran care,” says HED Principal and Studio Leader Susan King, “Using the CLC guidelines, which was mandated by the Federal Veterans Administration for all newly constructed projects in 2011, we’ve created a facility that incorporates small house design at a large scale.” The design of the building is in conformance with the Community Living Concepts (CLC). Greenhouse concepts for senior living and requirements of IDPH was recommended for firms submitting for this project.
Chicago interior photographer, with a shot list including photography inside the property, photographing images of the nursing hospital and residential veterans living facility. Photography of the interior construction included the upper floor’s residential areas design with a combined kitchen dining area, library, nurses’ station, corridors, spa tub bathing suite, and a variety of resident rooms sizes. On the first-floor, photography of the hospital commercial dining staff’s dietary stainless steel kitchen, refrigerator cooler, delivery, and food service diet preparation areas. According to King at HED “The dining program utilizes a hybrid approach with central and residential format kitchens in each household to serve the population appropriately. Medical features and spaces such as nursing stations were approached through a hospitality lens, with finishes that recall a household environment.”
Construction of the 200-bed Veterans home facility is a project managed by the Capital Development Board of Illinois. M+M are Chicago architectural photographers who quote photos of a variety of design and construction company’s portfolio projects. Over the years we’ve been commissioned for photography projects by many of the professional architects, engineers, project managers, interior designers, construction experts, and construction trades project participants many which the Capital Development Board manage for design and construction of Illinois state-funded facilities. The Capital Development Board, CDB manages projects that touch the lives of almost every state of Illinois citizen with work, construction and development on various state property projects colleges and universities, public safety centers, museums and historic sites, state parks, healthcare centers, and health & office buildings. Custom quoting each exterior and interior photography project producing a set of finalized portfolio images for sales, documentation and marketing / new business promotional purposes of construction buildings and facilities.
We are a photographer who discusses a building’s exterior to ensure our shots of photography of the Chicago Illinois Veterans Home property included the views the client had envisioned. Architectural and interesting aspects of the symmetrical designed H shaped, mid-rise property included aerial drone images, ground day and night photography, balcony shots utilizing the residential kitchen living room common area’s private wing terraces, and photos of the resident’s northern gardens to include the second-floor green landscaped garden terrace rooftop and additional garden landscaping sitting area below on the veterans home’s first-floor. The Chicago Skyline is viewable in the distance from the East facing resident rooms and captured within the aerial drone photography.
Construction Project Collaborators:
Construction Manager (CM): Capital Development Board CDB retains the services of the Commissioning Agent as required for green building certification. The CM will also serve as coordinator of the green building certification process. The facility requires a minimum of LEED Silver Certification or a Green Globes two-globe rating.
General Contractor: IHC Construction Companies LLC, 1500 Executive Drive, Elgin & 2700 Delk Road SE Suite 210, Marietta, Georgia
Turner Construction, 55 East Monroe Street Suite 1430, Chicago
Landscaper: Twin Oaks Landscaping, Inc. 997 Harvey Road, Oswego, IL
Architect: HED | Architecture, Engineering & Design Firm 1 East Wacker Drive, Suite 200, Chicago
Engineering Consultants: IMEG Corp. | KJWW Engineering Consultants, 1100 Warrenville Road, Suite 400W, Naperville, IL
MEP Engineering: ESD Global, Environmental Systems Design, Inc.
Additional information and sources:
• McCormick Place to Become a COVID-19 Hospital; Chicago Veterans Home Fast-Tracked to Help, As case numbers rise in Illinois, state-owned resources are tapped for response. https://www.enr.com/articles/49058-mccormick-place-becomes-a-covid-19-hospital-chicago-veterans-home-fast-tracked-to-help?id=49058-mccormick-place-becomes-a-covid-19-hospital-chicago-veterans-home-fast-tracked-to-help&oly_enc_id=6223D4770601A0P
• Bringing Our Heroes Home – The Illinois Veterans’ Home Project Tops Off https://www.hed.design/node/1918
• Chicago’s first veterans home to be completed this year https://columbiachronicle.com/chicagos-first-veterans-home-to-be-completed-this-year
• Chicago Veterans’ Home at Chicago CDB Project Details https://wwwtest.illinois.gov/cdb/projects/Pages/Veterans-Home-at-Chicago.aspx
Illinois Veterans’ Home Chicago, 4250 N. Oak Park Avenue Chicago Illinois 60634. The facility is the first in Chicago and the fifth in Illinois, with other VA homes located in Manteno, Lasalle, Quincy and Anna.
Contact photographers MILLER+MILLER Architectural Photography to document your finished construction project. Providing aerial drone, interior and exterior photography services, we look forward to hearing from you to discuss your unique property and photo project. From retail, commercial, mid-rise, residential, skyscraper offices, corporate headquarters office parks, to education, government, medical facility, corporate, healthcare and interior design photos, our commercial exterior and interior photography company looks to showcase your project’s fresh, impressive and new space. Our husband and wife photography company with 10+ years of working as a commercial photographer & experience allows us to capture a variety of exterior angles and elevations and your creative interior design vision of rooms through photographs and architectural video.
Chicago Skyway Toll Bridge & Plaza Restoration
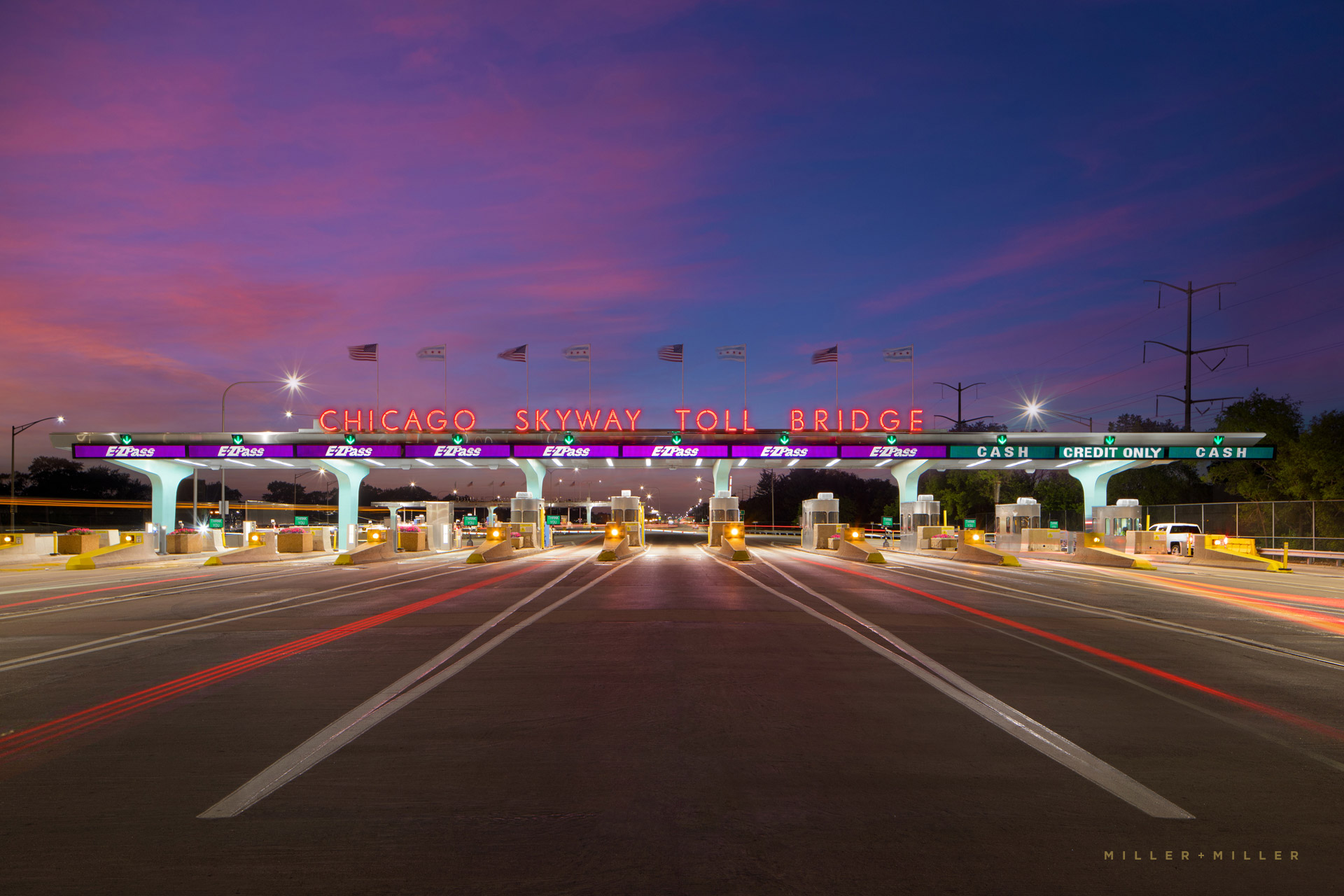
Chicago skyway toll bridge
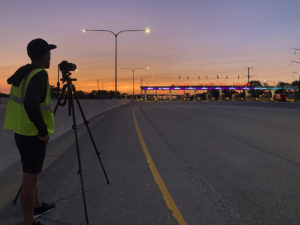
For behind the scenes + shoot details, visit the APALMANAC M+M feature: Highway To The Danger Zone: Husband / Wife Team Ryan + Sarah Miller Pull Off Incredible Photos of the Chicago Skyway Toll Bridge
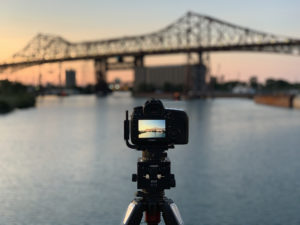
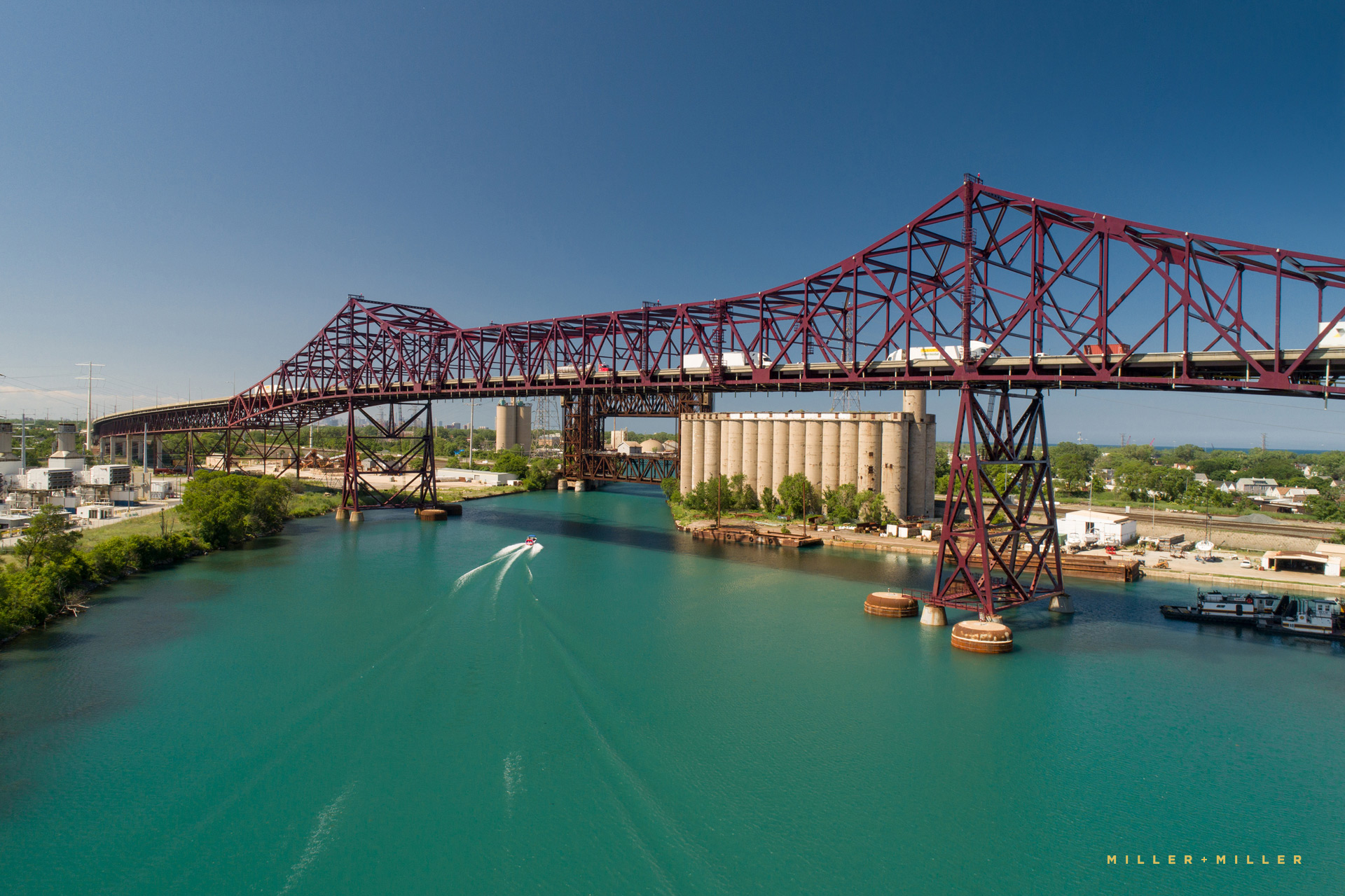
transportation steel bridges photography
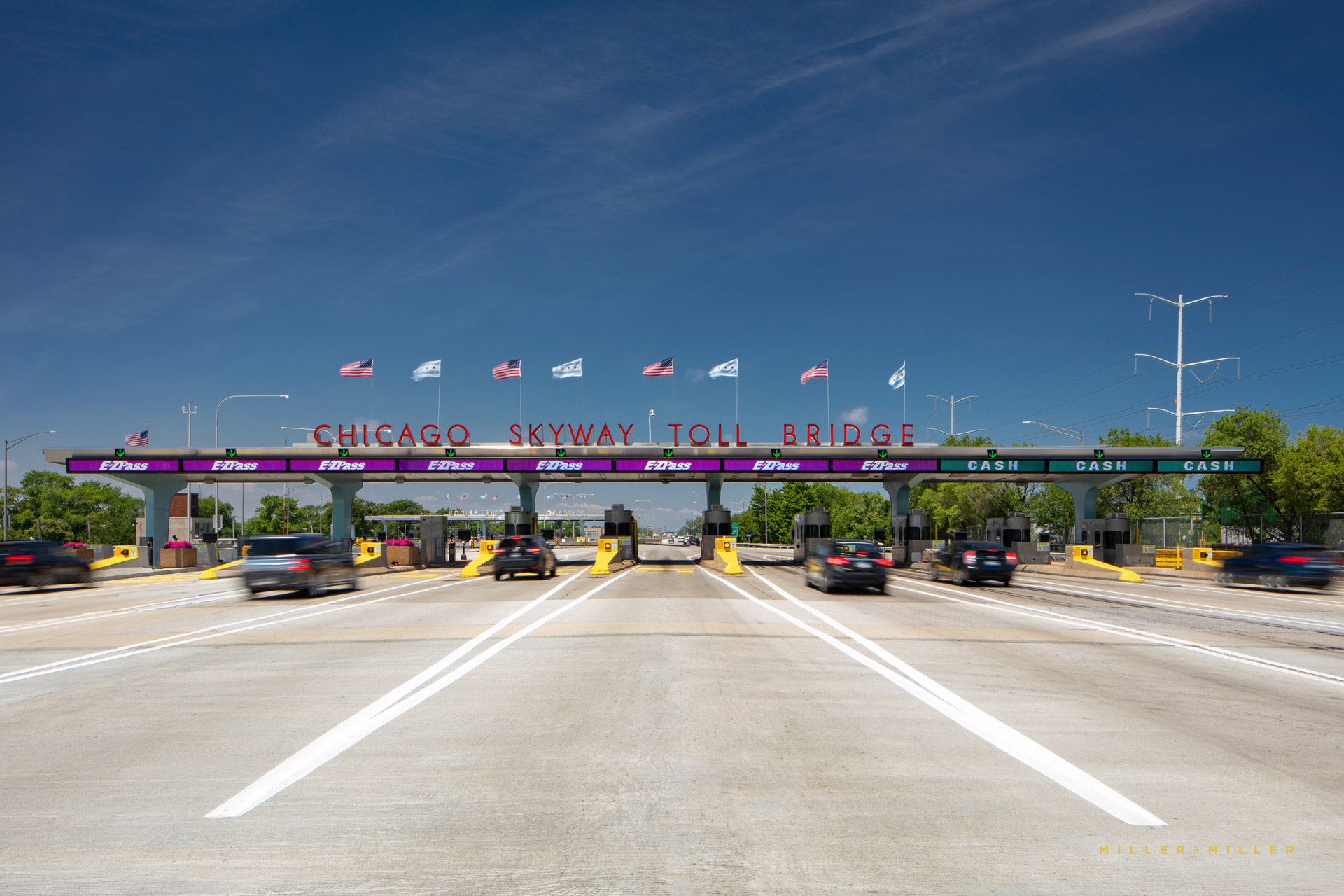
Chicago Skyway Toll
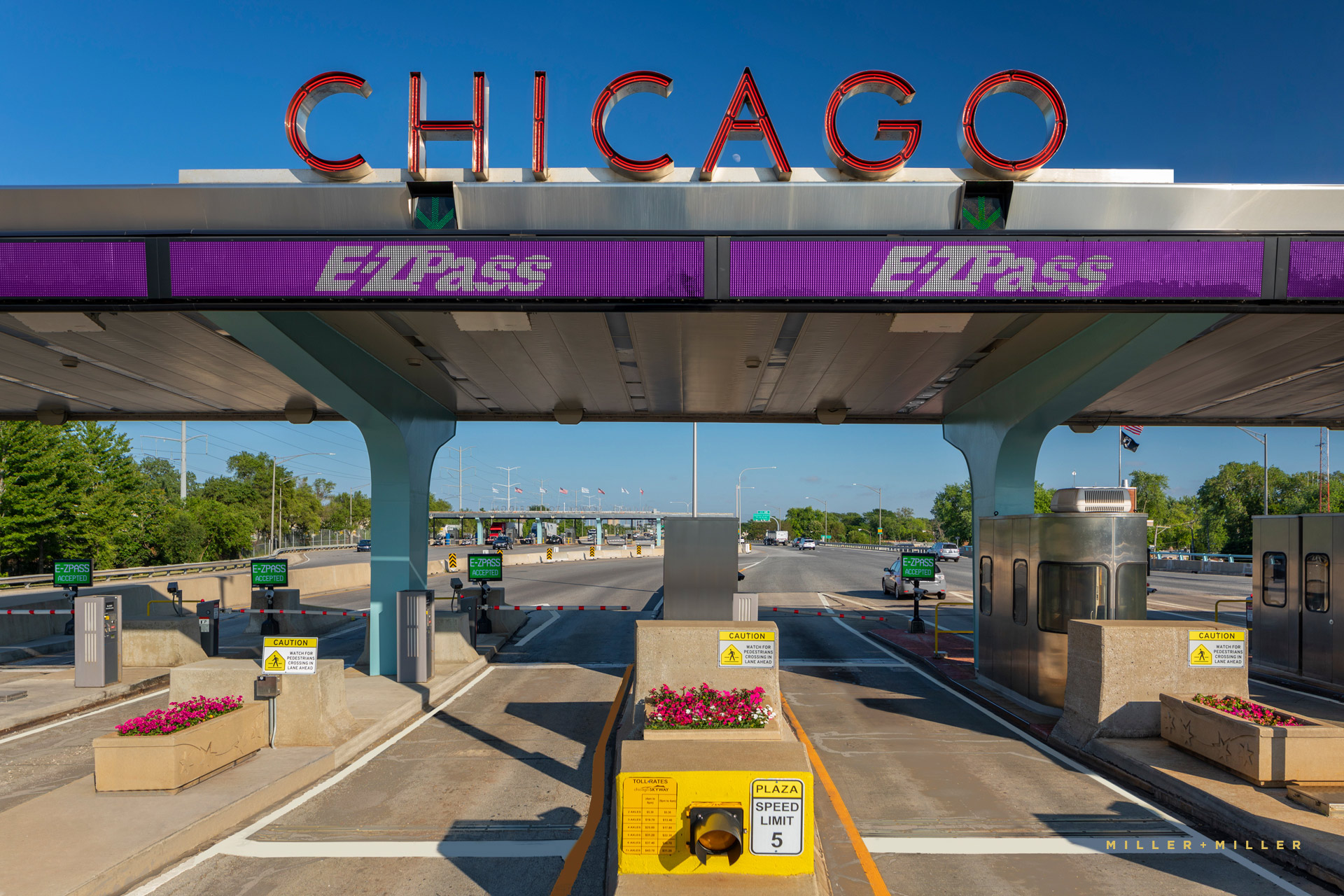
transportation construction restoration
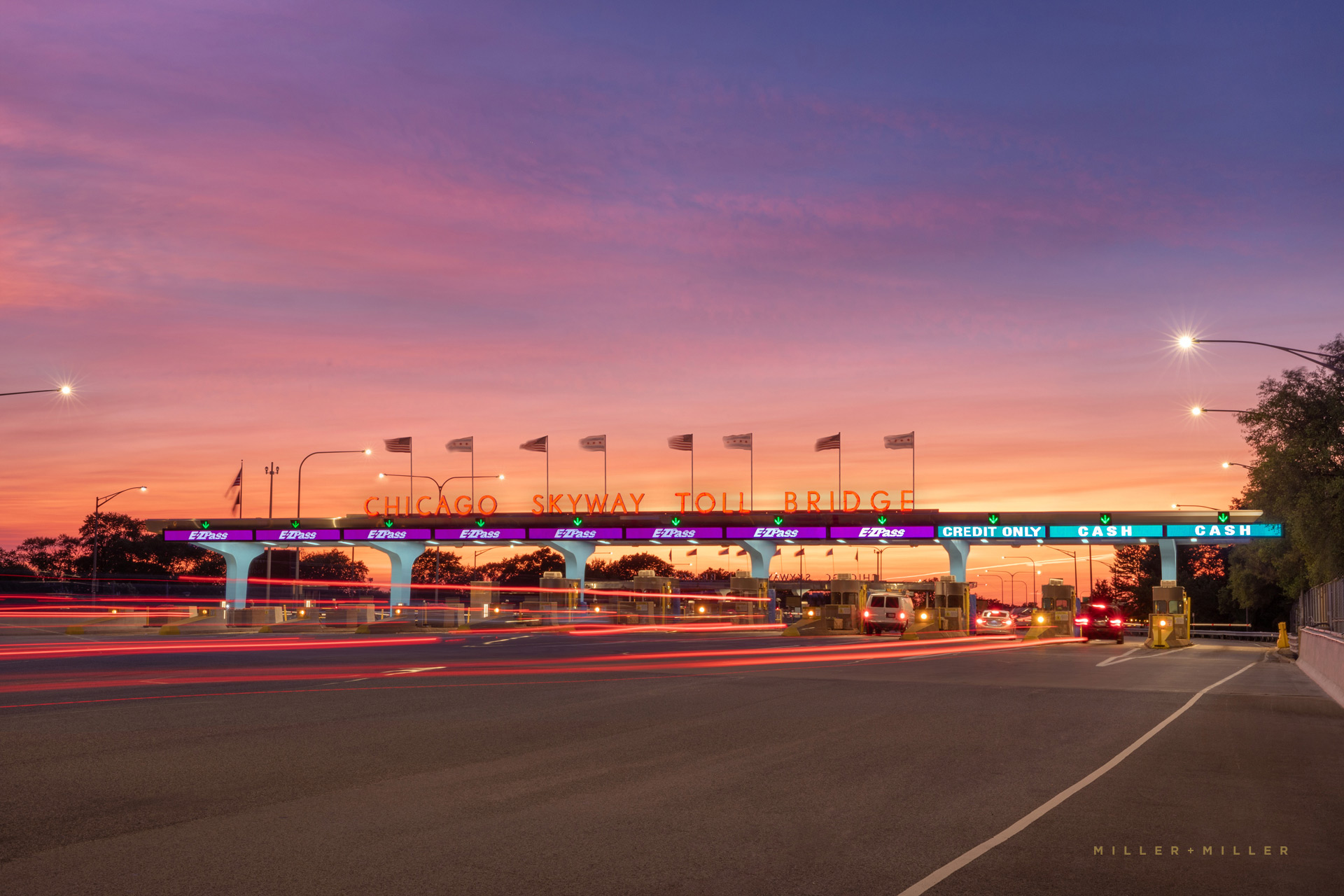
Restored Chicago skyway traffic night
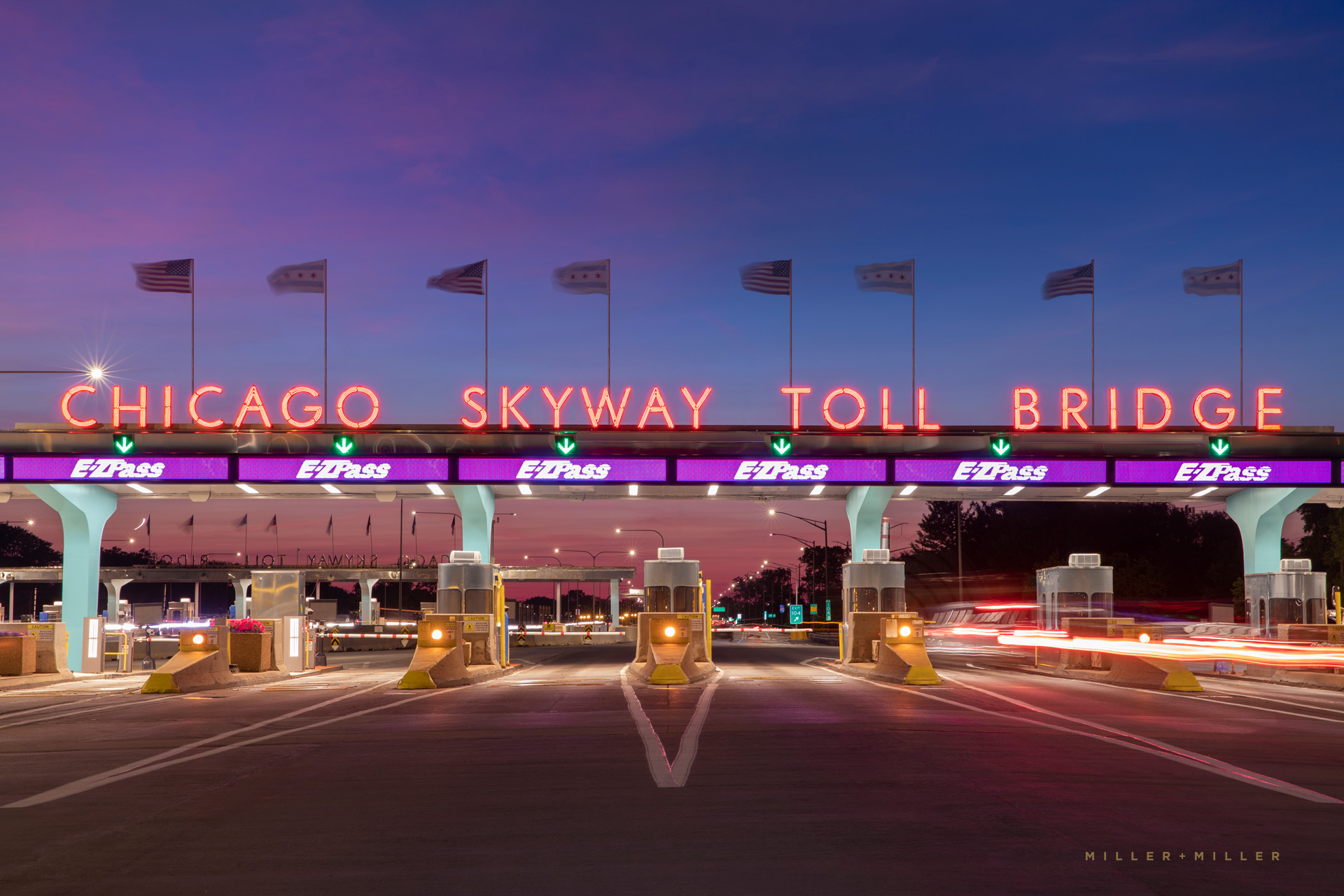
Chicago Skyway Toll Bridge Plaza restoration
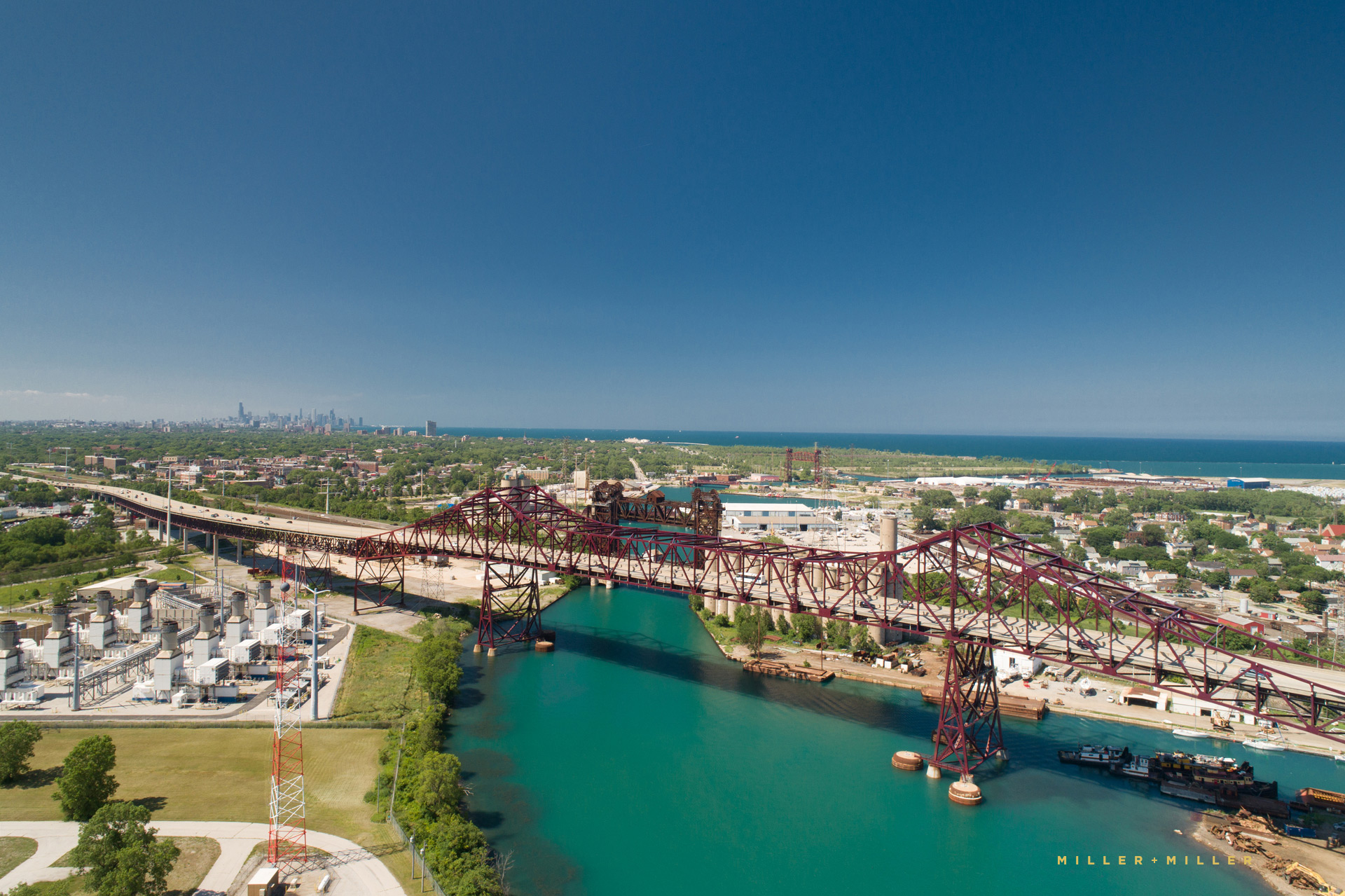
Chicago roadway infrastructure photography
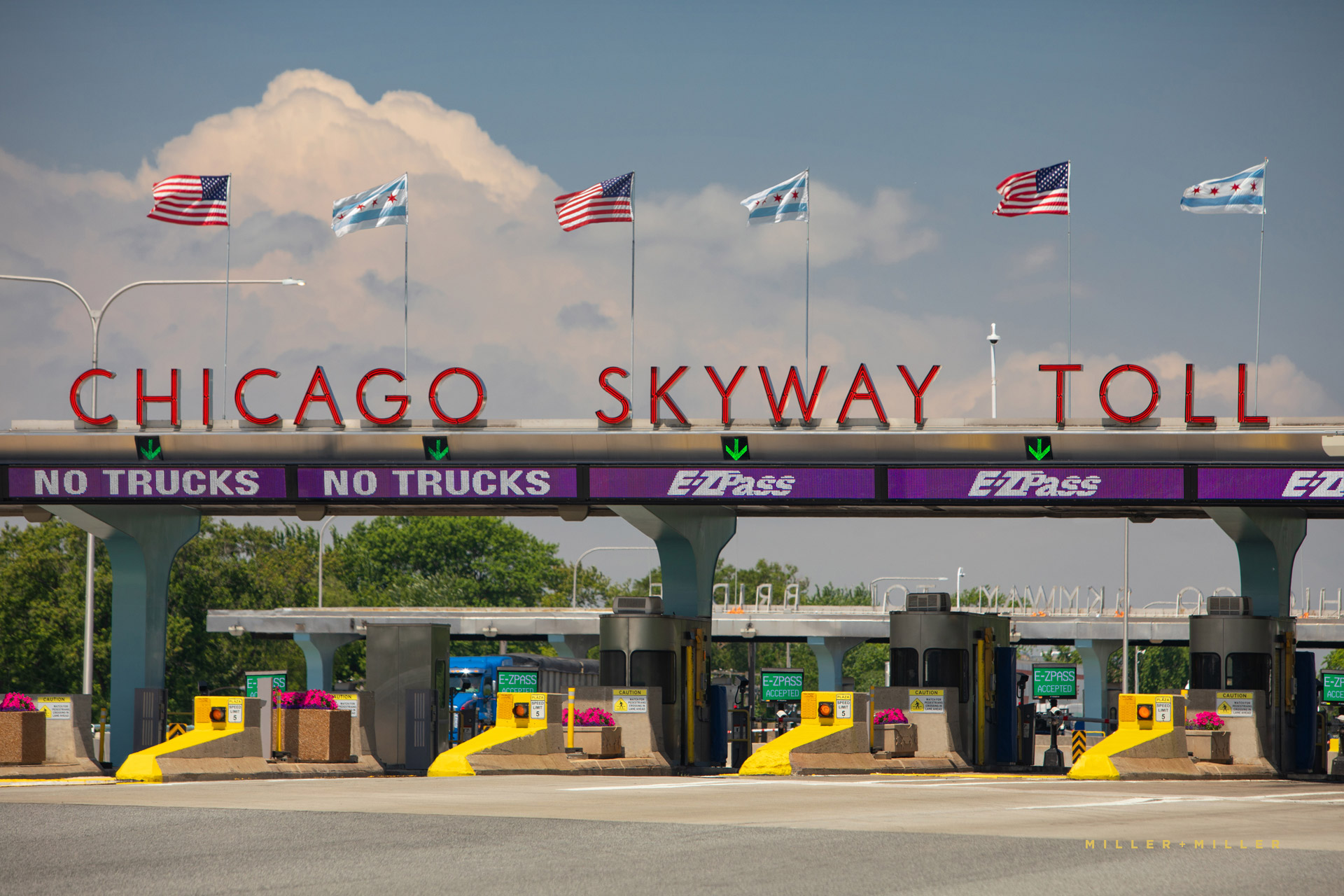
Toll booth Chicago Skyway
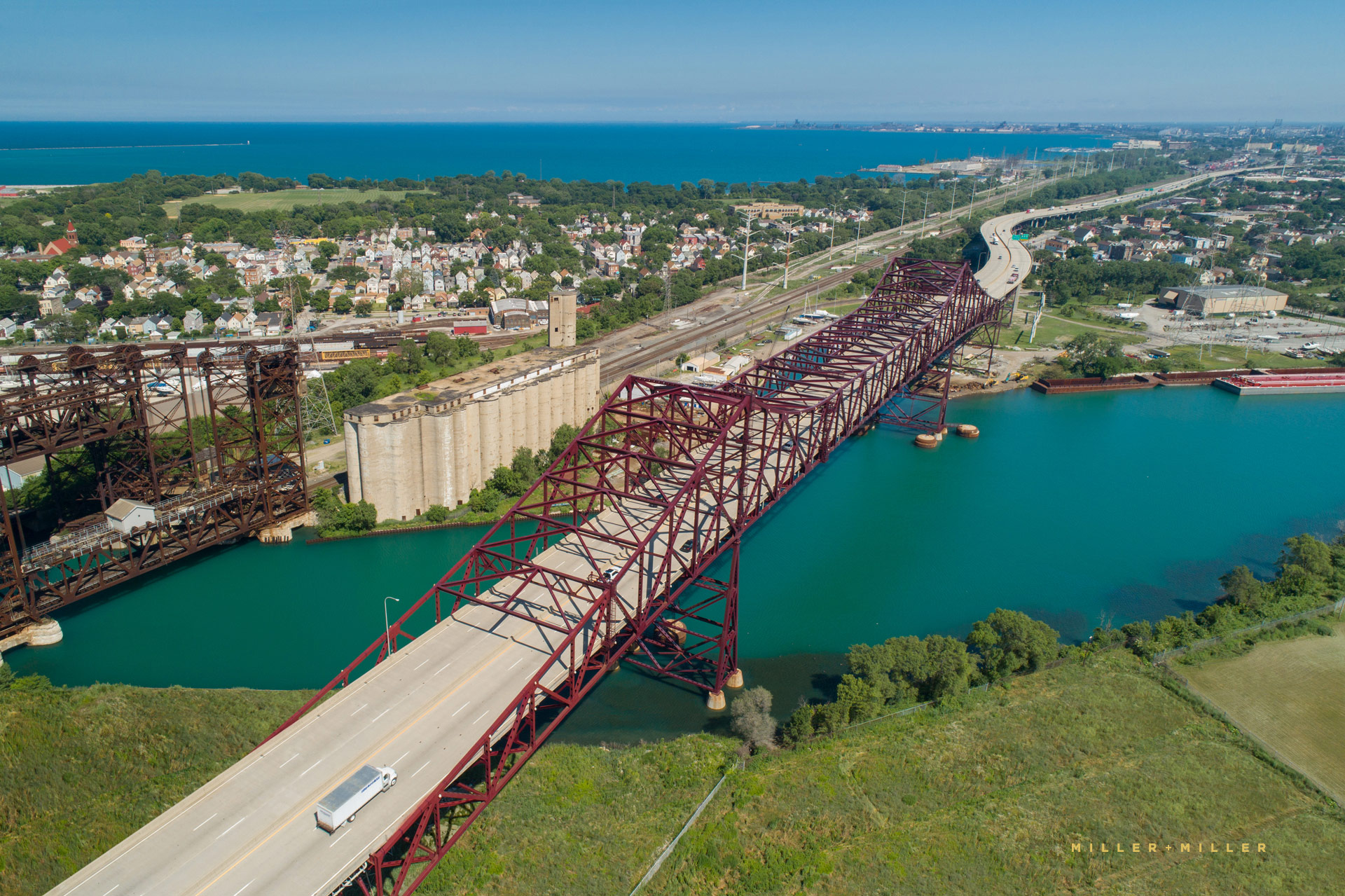
Chicago civil engineer transportation photos
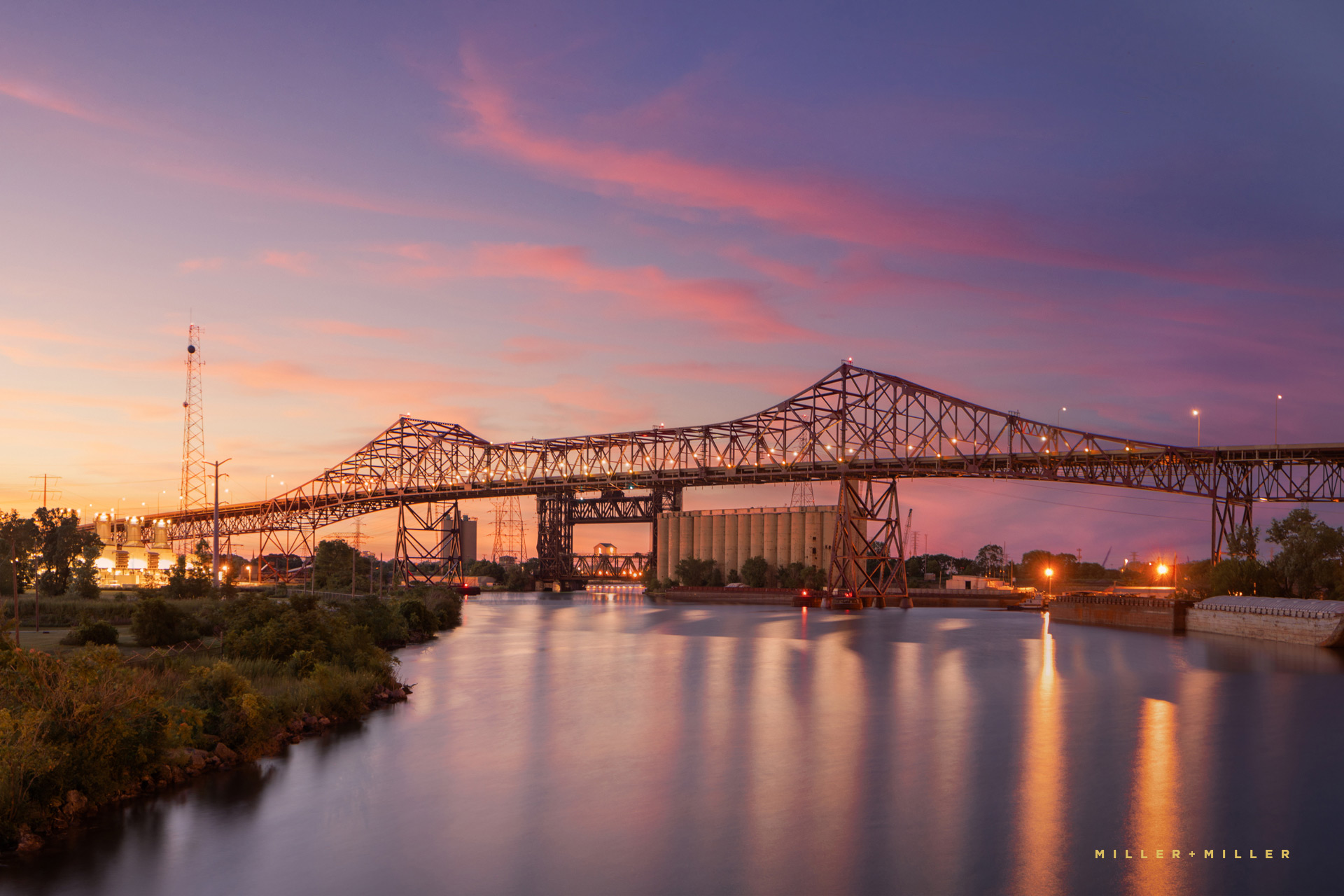
Chicago skyway artistic road bridge infrastructure pictures
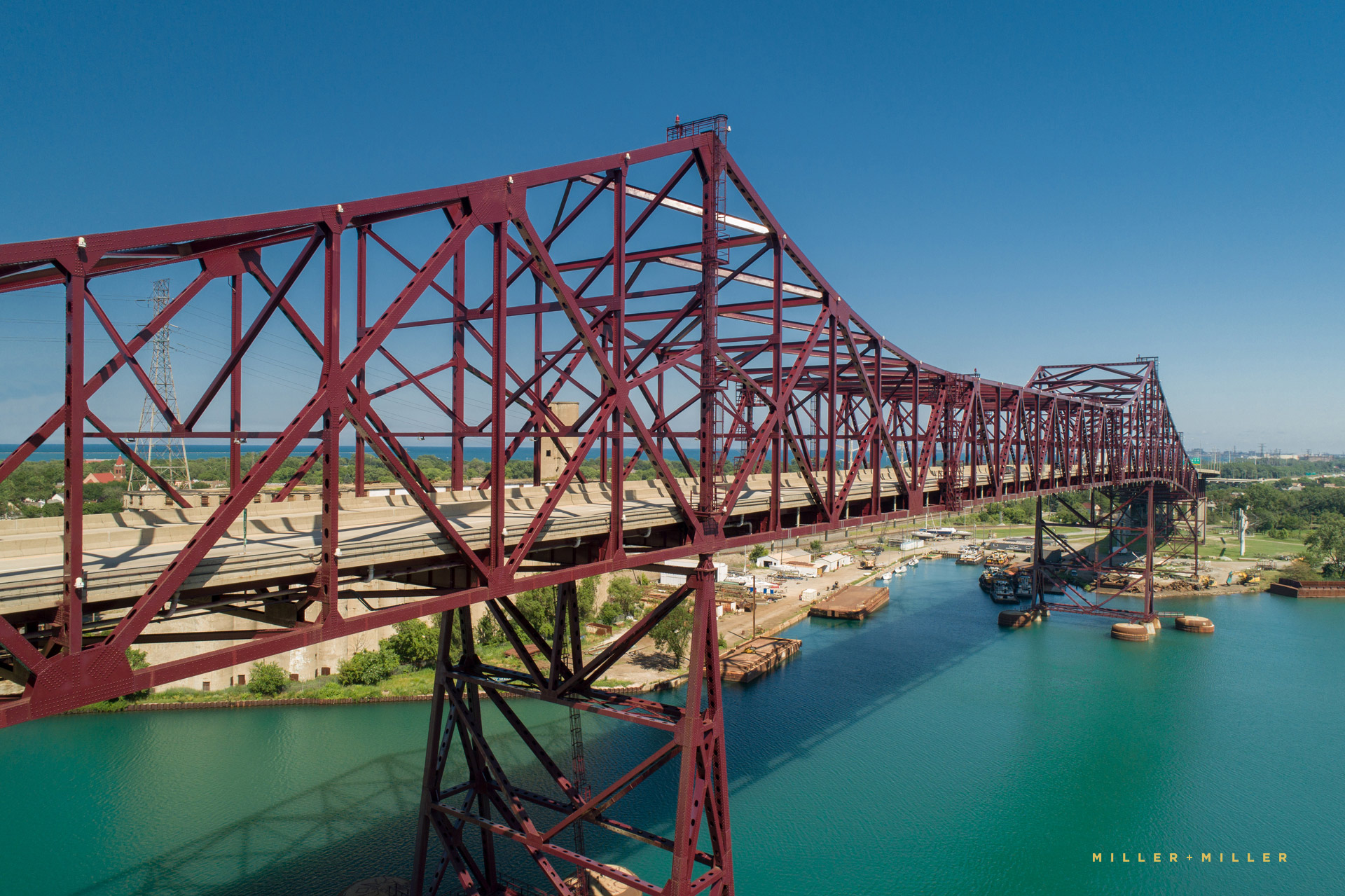
chicago infrastructure photographer
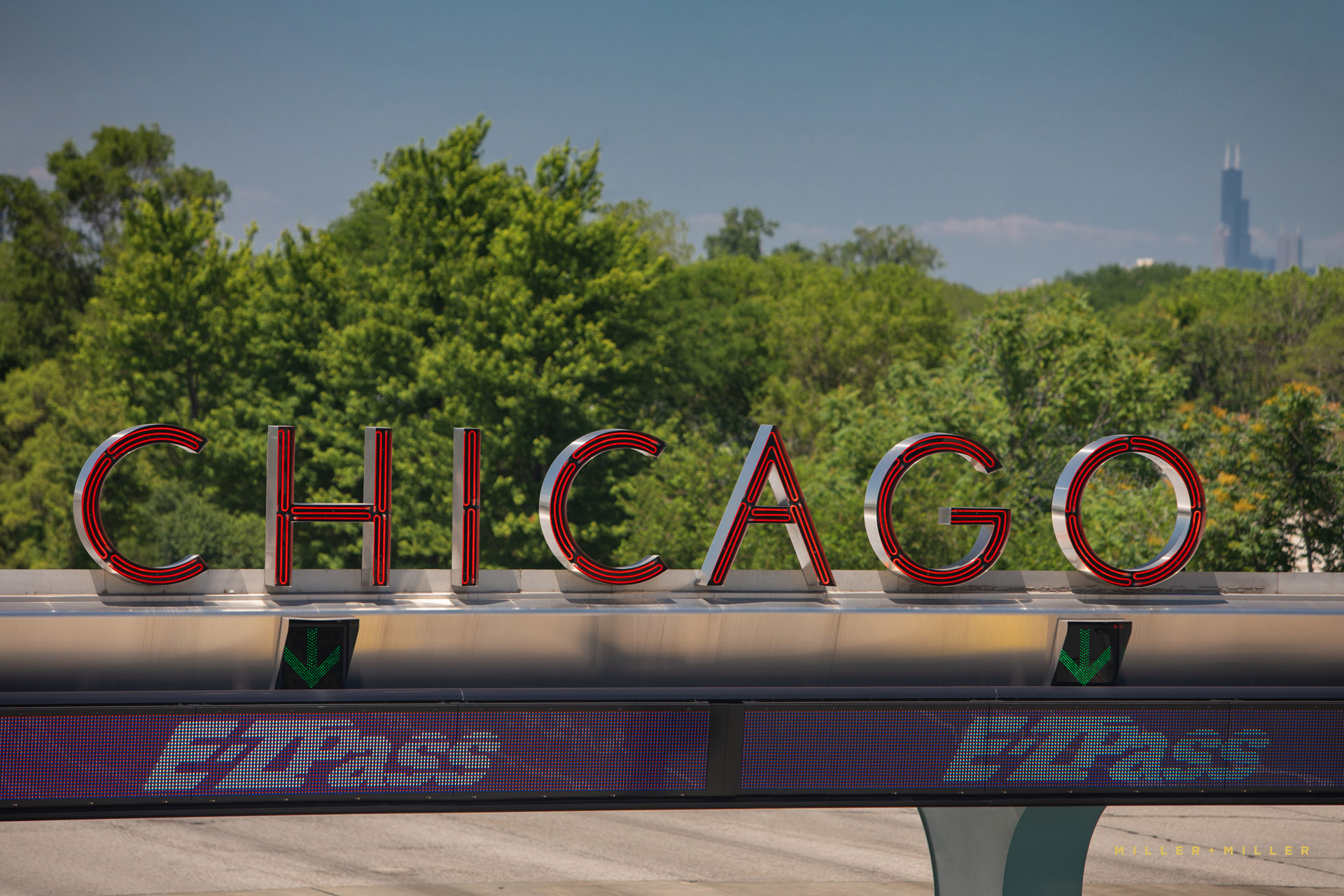
LED red neon sign stainless steel
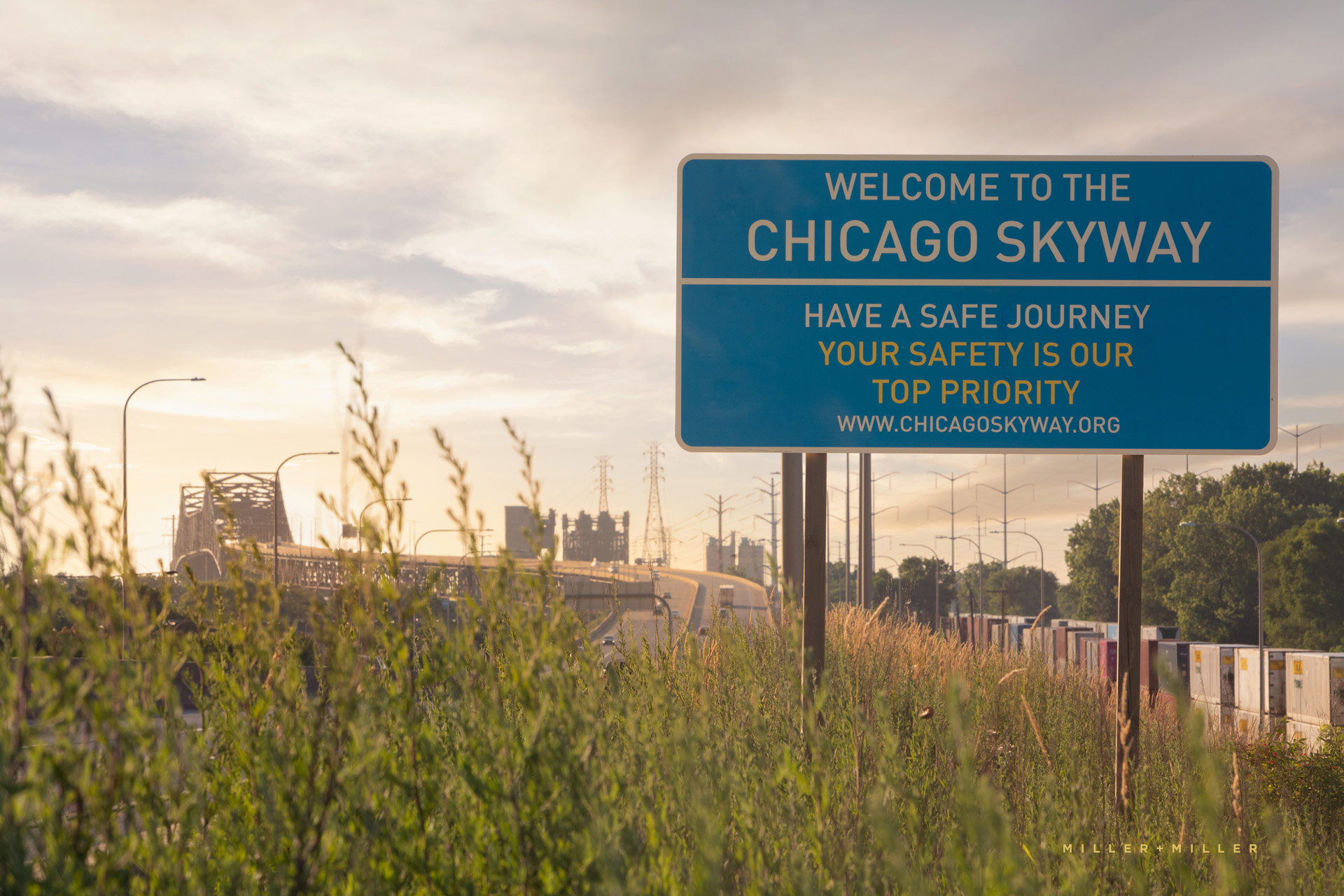
roadway sign transportation
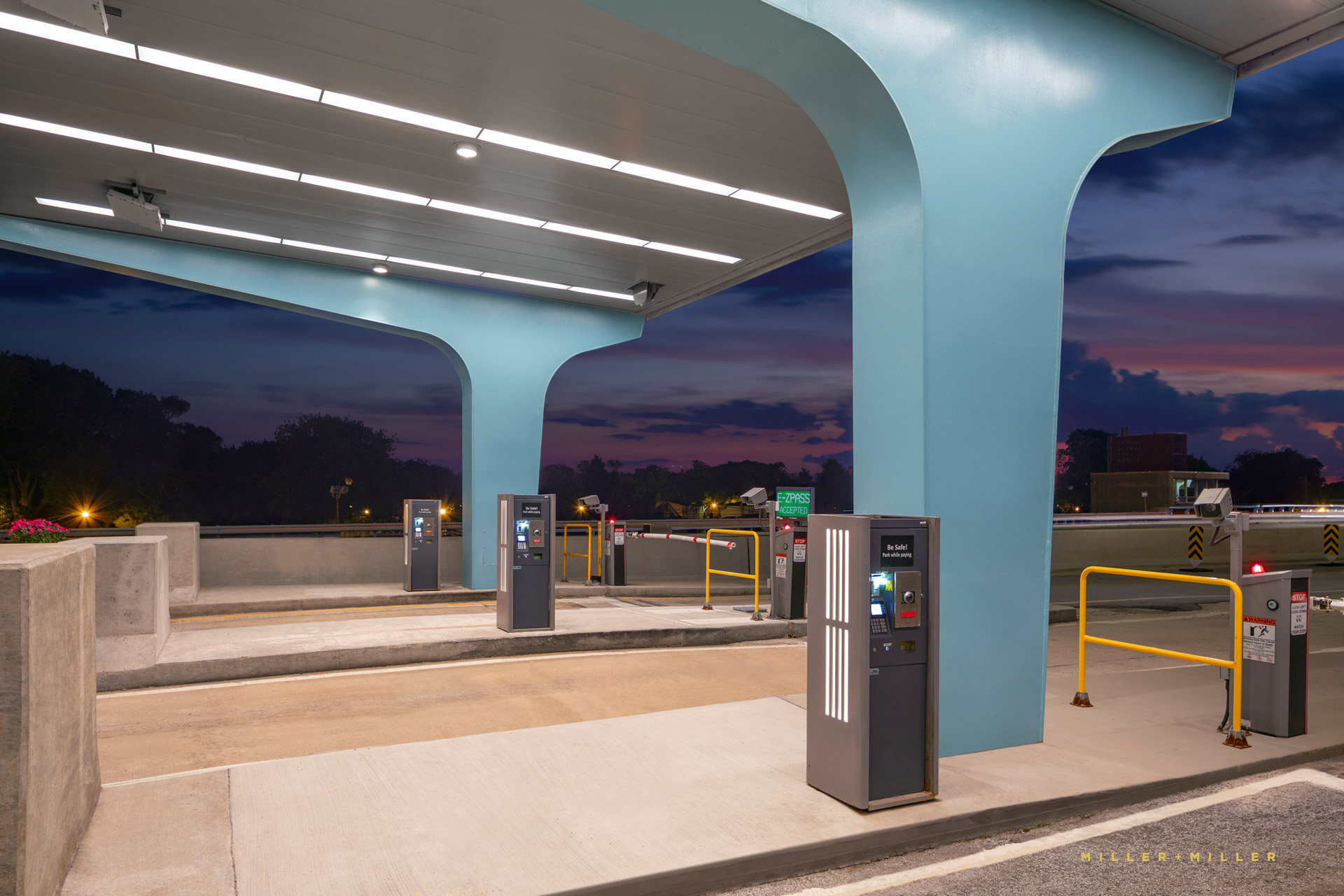
skyway art-deco transportation toll canopy restoration
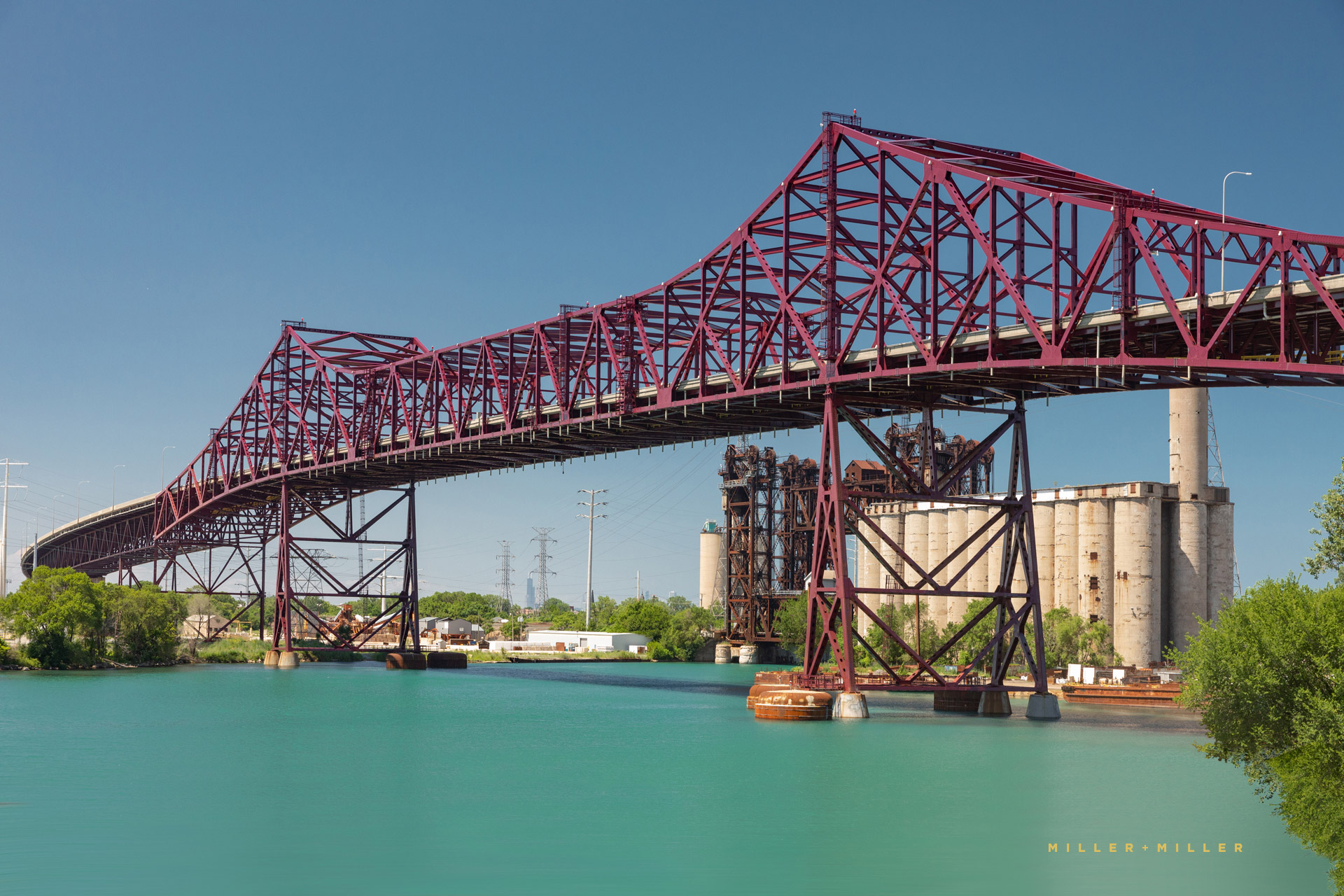
Chicago bridge photographer
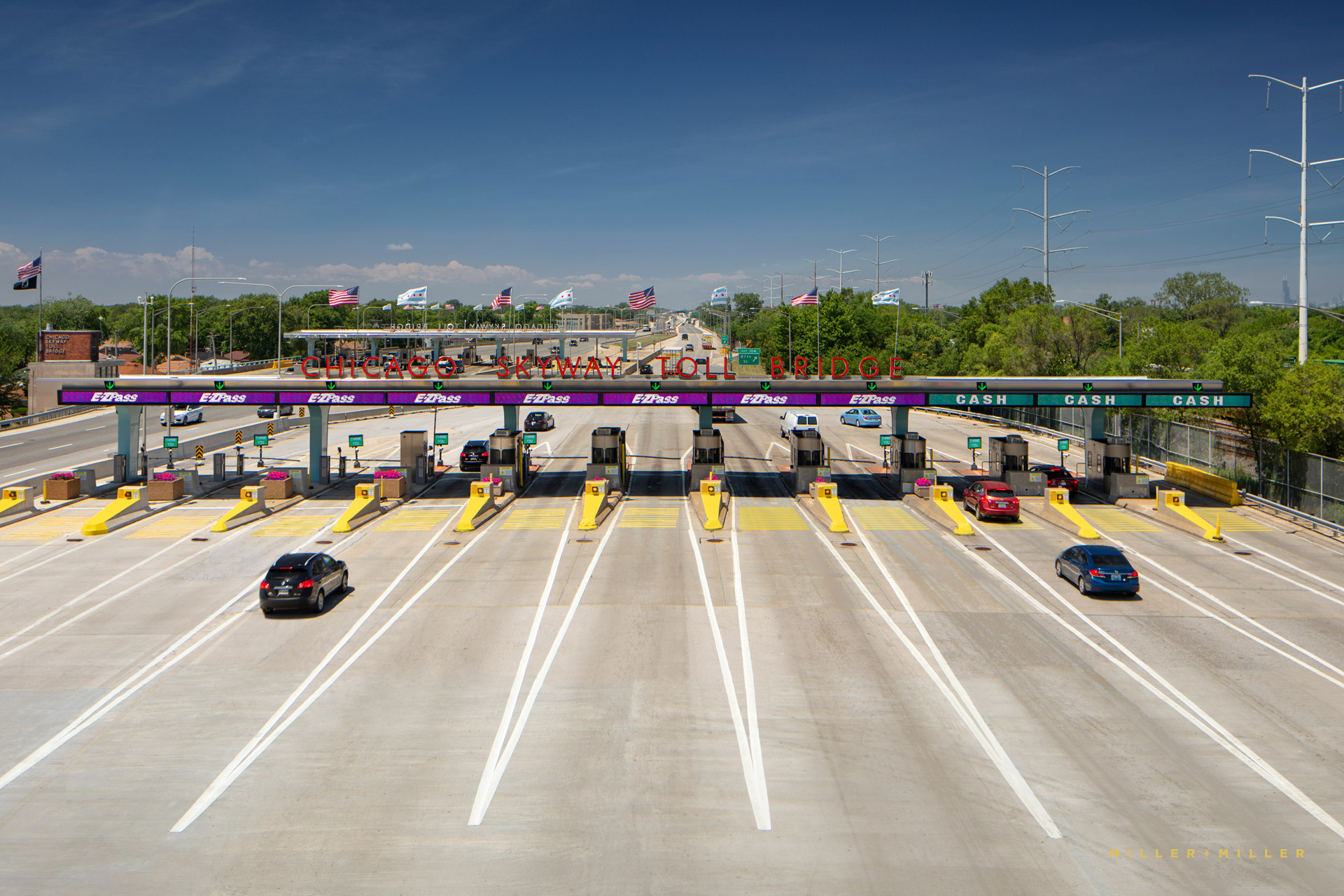
aerial pictures expressway toll lanes traffic
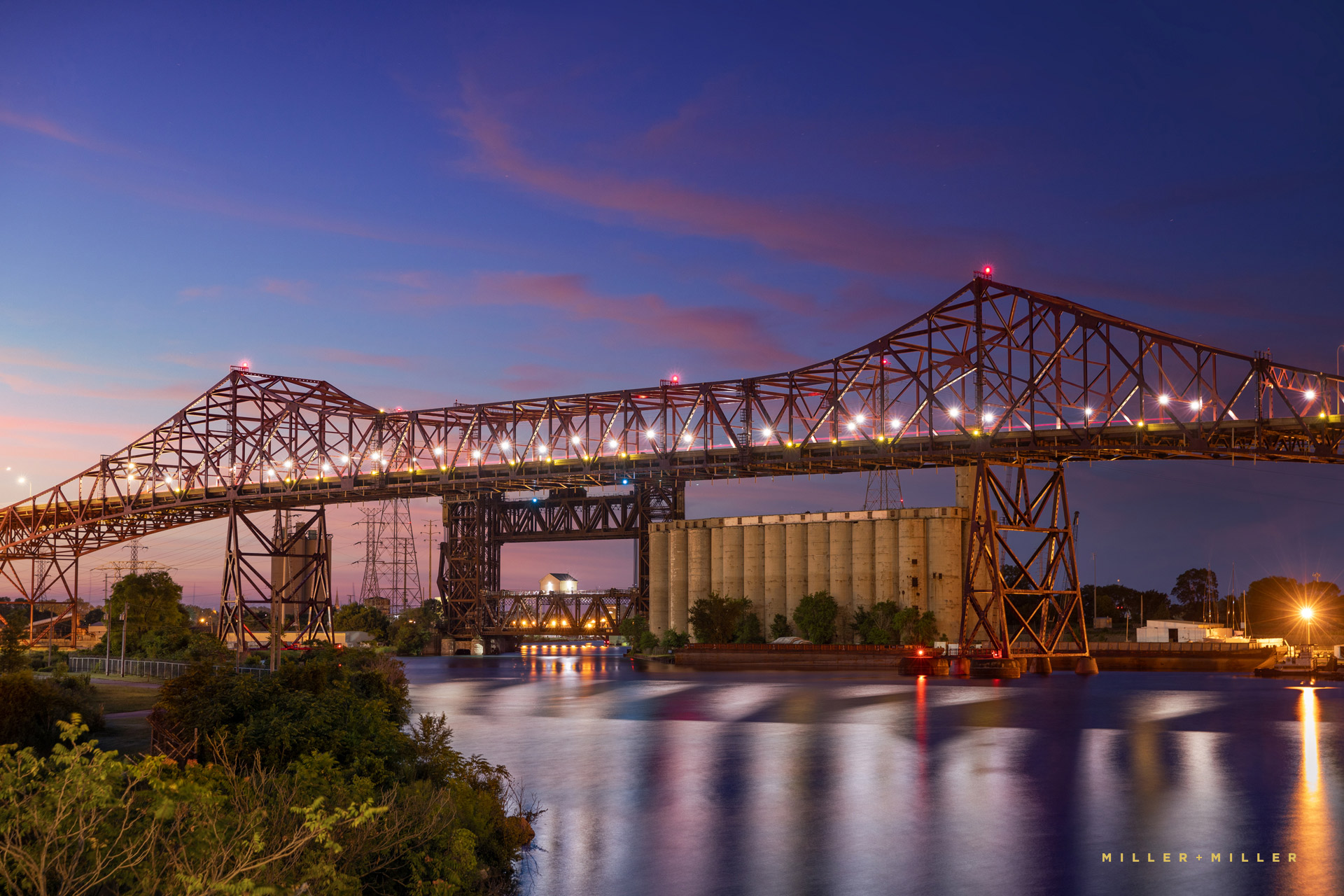
Chicago Skyway Bridge
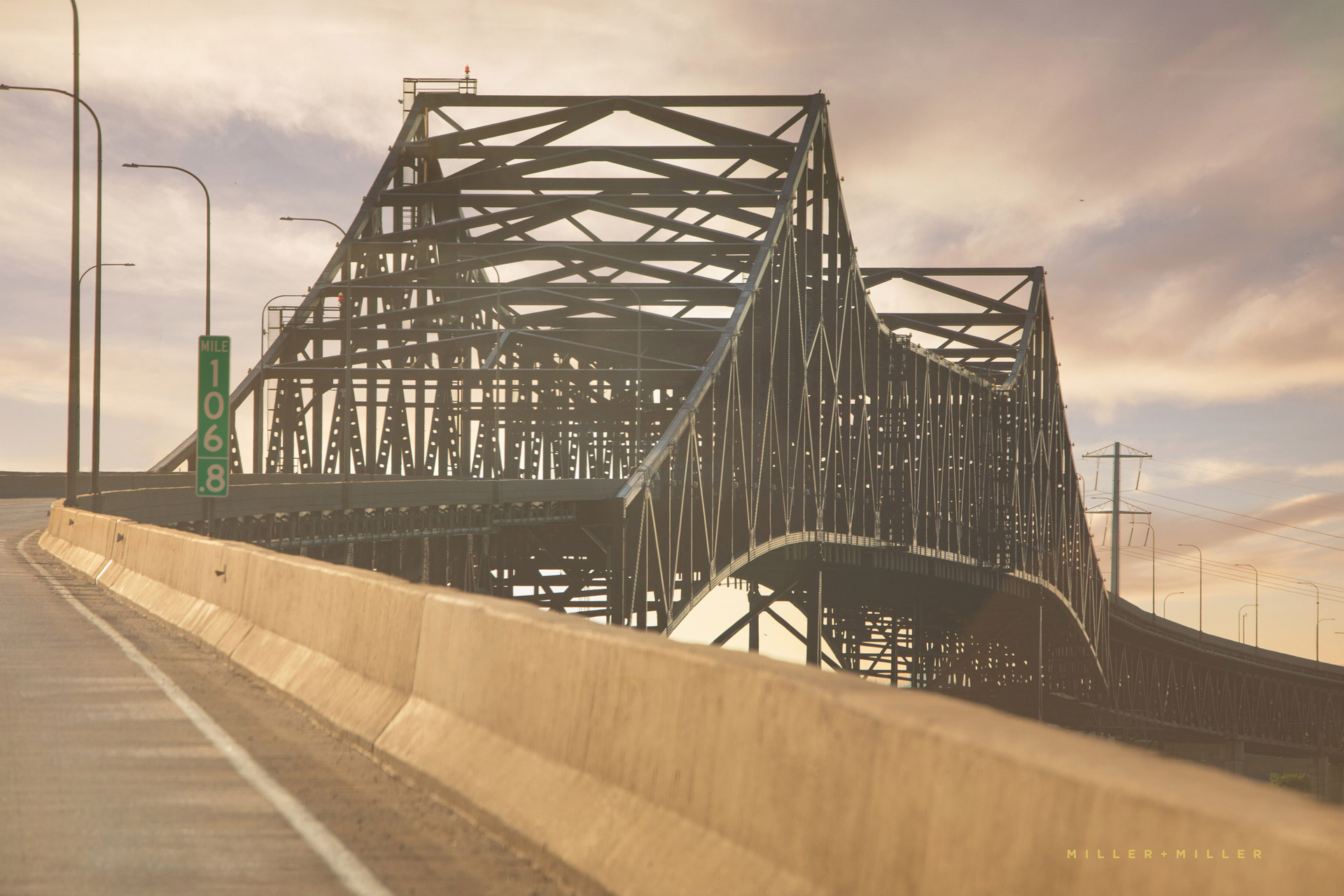
Industrial Chicago bridge photographer
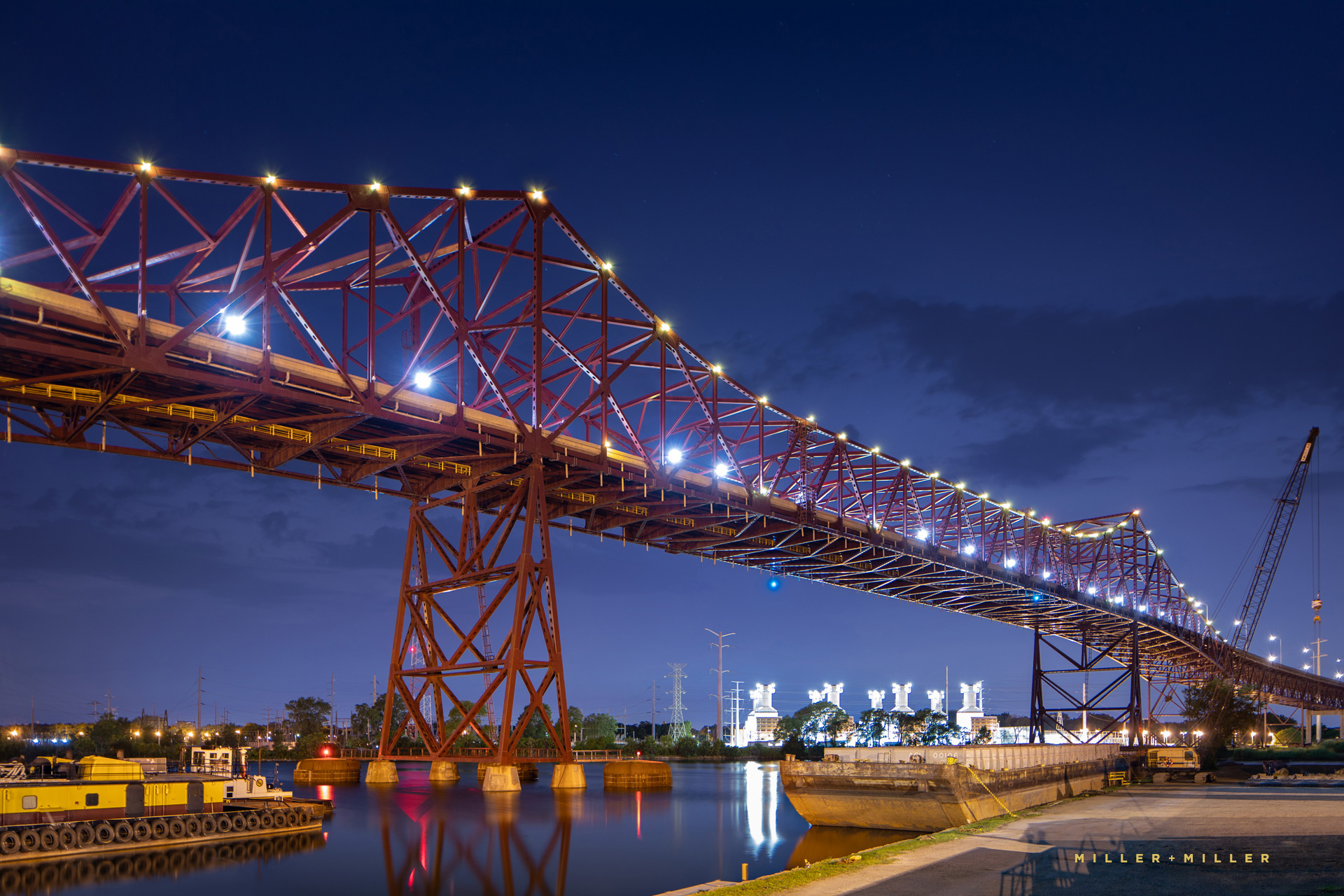
Chicago skyway bridge night
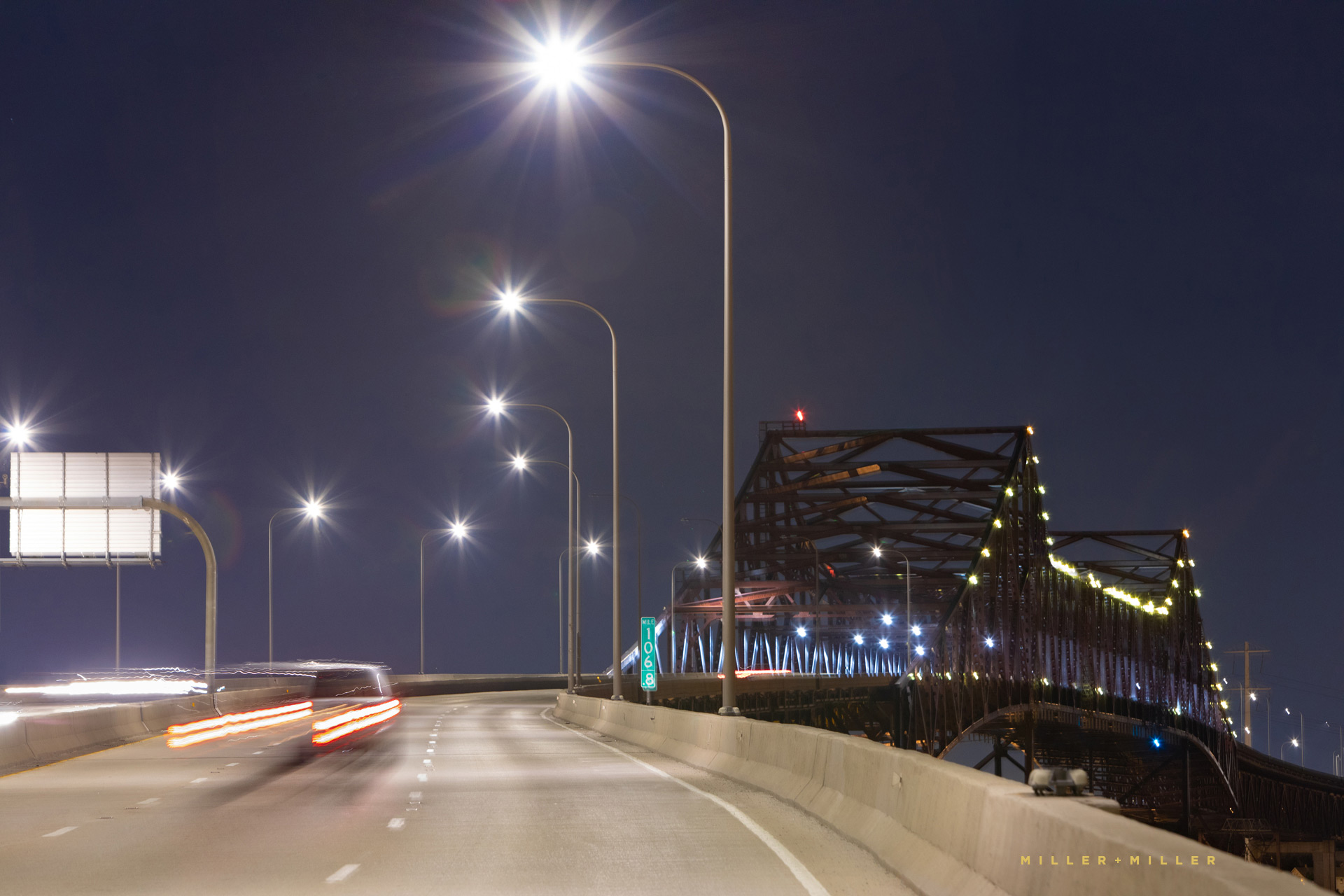
steel bridge night transportation
Nationwide architectural photographers, we shoot a variety of structures and construction. For this project, Miller+Miller had the opportunity to capture photography of the Chicago Skyway Toll Bridge, canopy, and plaza restoration photographing the toll road’s infrastructure construction completion in photographs. Not long after the Chicago Skyway Toll Bridge & Plaza restoration’s construction completion, we scheduled photography of the famous iconic, neon sign gateway and high-bridge entrance into the city of Chicago.
The marketing department from the Skyway inquired to Miller + Miller, looking to hire an architectural photographer to capture structural photography with photos showcasing the site’s update which preserved the original vintage art-deco design of the toll plaza structure and infrastructure photography highlighting the modern day new technological improvements. The architectural photography project incorporated a variety of shots including aerial drone photos, day, dusk images, and night photographs of the historic restoration of the Chicago Skyway plaza, LED toll lane signage, modern signs along the roadway, stainless steel tollbooth, steel canopy, neon letter signage, portraits of employees working in toll lanes, and scenic pictures of the high-bridge from the roadway for the organization’s press releases, marketing, website, and advertising photo needs.
The project included photographing one of the Chicago area’s major transportation route and travel hubs. The Skyway serves a link between roadways, tollways and expressways within Illinois, Indiana and Michigan midwestern states while traveling to downtown Chicago from the Southside. The Chicago Skyway is a 7.8 mile long toll road built by the city of Chicago in 1958 to connect the Dan Ryan Expressway to the Indiana Toll Road. In 2005, Chicago’s Skyway became the first U.S. privatization of a toll road in the country. The Chicago Skyway Tollway is currently operated & maintained by the Skyway Concession Company, LLC and was purchased in 2016 by three Canadian Pension Funds – OMERS Infrastructure, CPP Investment Board, and Ontario Teachers’ Pension Plan.
Since 2005, the Skyway Concession Company, LLC has invested over 120 million dollars on transportation industry improvements to the Skyway, including an expansive technology build-out to allow for electronic payment of tolls and ability of E-ZPass / I-PASS payment. The ability to combine the sixty-year-old architecture of the canopy with the latest tolling technology is “a testament to the progressive and versatile nature of the original toll plaza design,” said Skyway Concession Company CEO in a statement to Curbed Chicago. The Chicago Skyway canopy restoration project, led by SOM, carefully returns the structure to its original form while modernizing its tolling technology. Old cameras, antennae, and other attachments are replaced by new, streamlined technology for more convenient and efficient toll services, plus LED lighting, and easy-to-read digital signage. According to SOM, the canopy design incorporates photovoltaic panels to provide 100 percent of the renewable clean energy required to run the toll plaza. As communications and transportation technology evolved, the toll plaza had been continuously retrofitted with new devices and fittings. This recent modernization no longer was impeding service speed and traffic flow.
The original 1958 construction design of the Skyway’s toll plaza canopy was described as “ultra-modern”. Architectural photographs of the renovation not only included highlighting infrastructure, but also architectural structural renovation design which kept the familiar toll plaza eye-catching mid-century design elements from the historic, original construction design. Car drivers along the roadway today are still invited with the 1958-styled, historic, classic red sign mounted neon letters which spell out “Chicago Skyway Toll Bridge” atop the historically modernized piece of elegant midcentury infrastructure.
In addition, the architectural photography shoot project included capturing day images and night photos of the 1⁄2-mile-long steel truss bridge, known as the “High Bridge” crosses the Calumet River and Calumet Harbor. A major harbor for large-sized industrial ships, the Skyway bridge’s construction is an impressive 650 feet long and provides for 125 feet of vertical clearance. The photography shoot focused on angles of not only the Skyway’s soaring very HIGH overhead steel bridge & roadway, but also artistic road, expressway and infrastructure pictures with shots of the bridge incorporating the area views of the Lake Michigan shoreline, the Chicago skyline in the distance, and creative aerial drone photographs of the roadway transportation system.
Learn more about The Chicago Skyway at www.chicagoskyway.org. The Skyway project’s architectural renovation design was led by Architect SKIDMORE, OWINGS & MERRILL LLP. Project engineer and civil engineering of the famed Chicago Skyway Bridge’s design and construction by contractors Beier Engineering. Miller + Miller Architectural Photography was thankful to photograph the renovation project providing marketing construction images of the updated Chicago Skyway Toll Bridge & Plaza Restoration project.
Searching for a photographer to capture images for your organization’s marketing needs? Contact Miller + Miller with your project description. Miller + Miller are Chicago-based, Nationwide traveling interior, architectural photographers, & UAS drone pilot licensed with commercial construction photography services abilities. Visit our Portfolio to view additional images or the quick links below:


