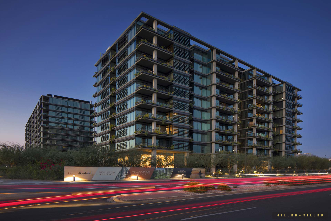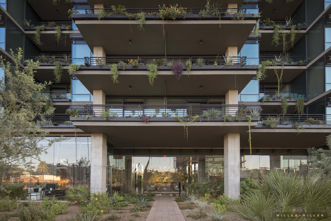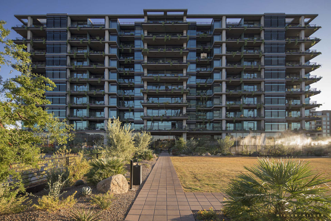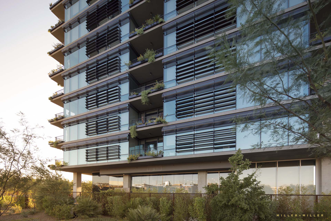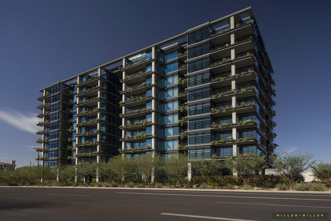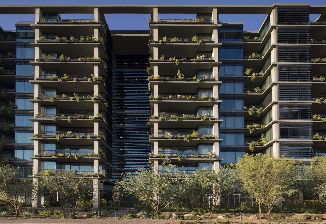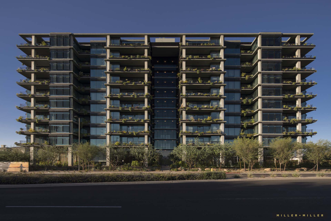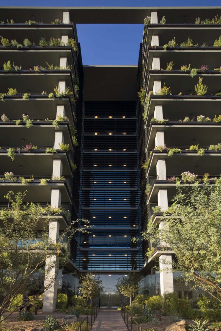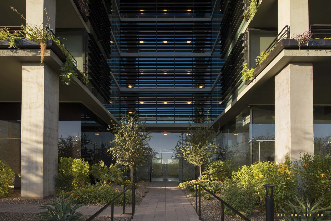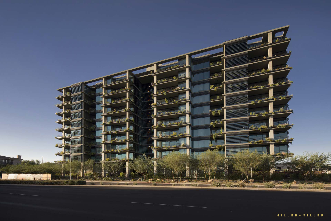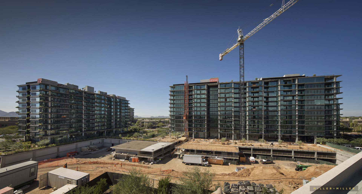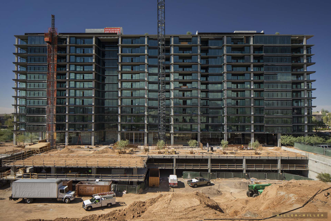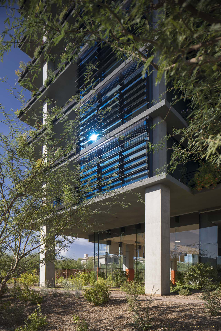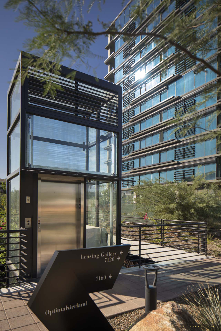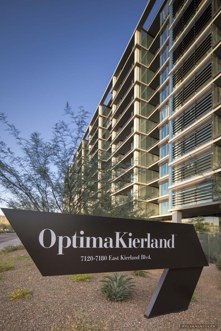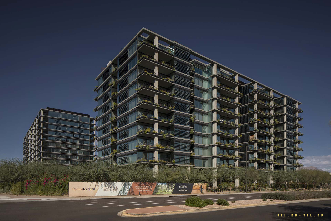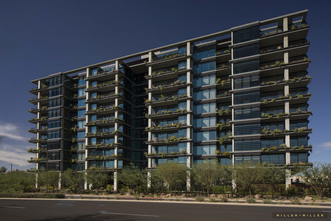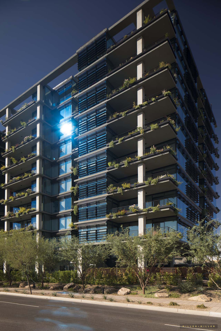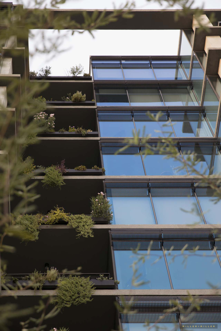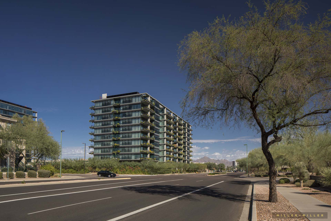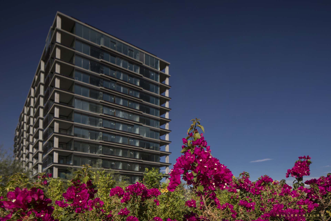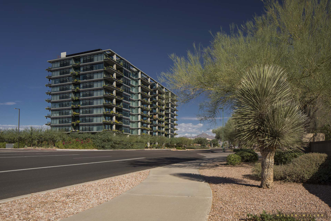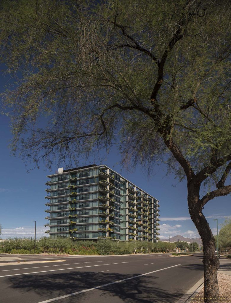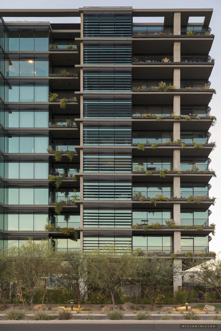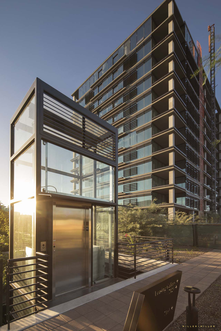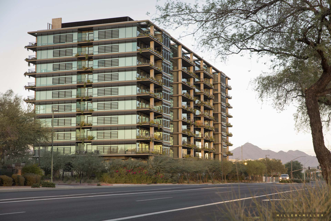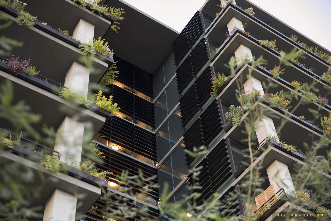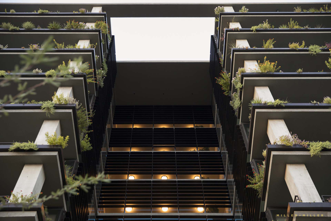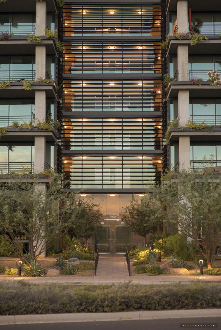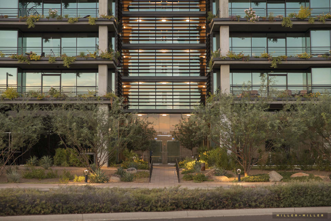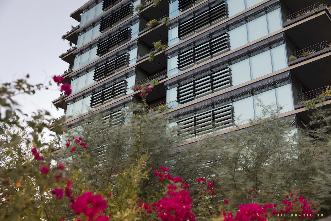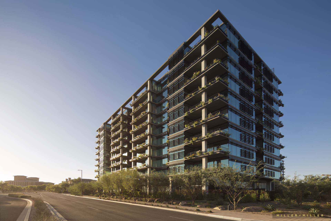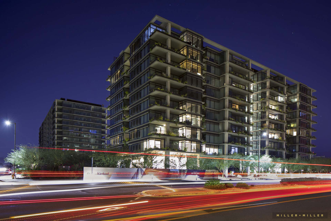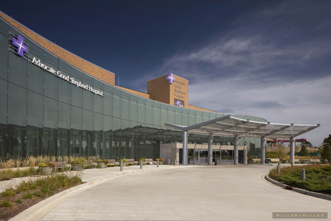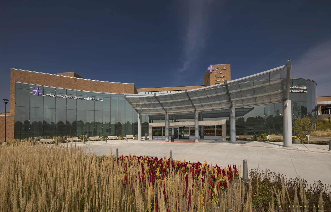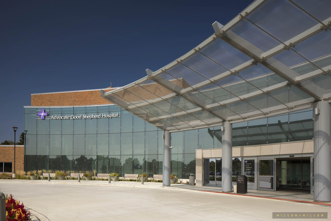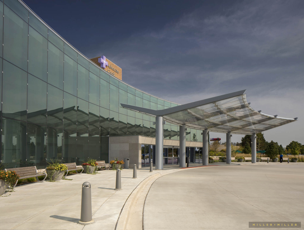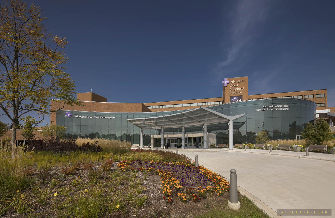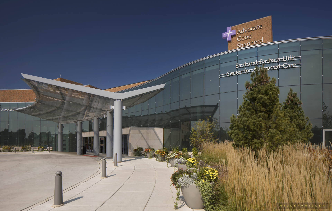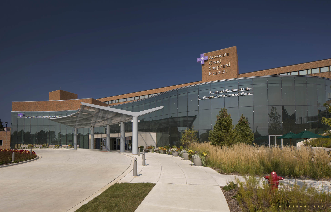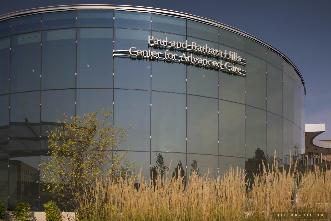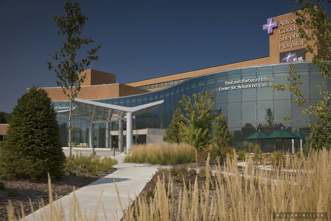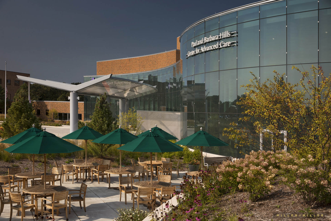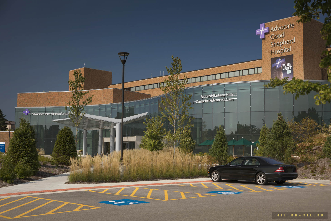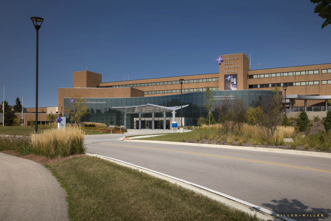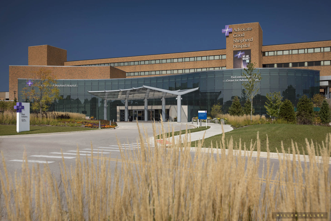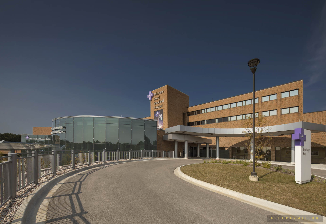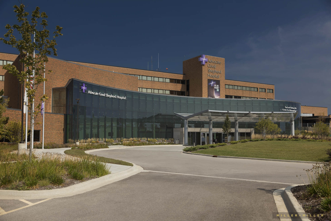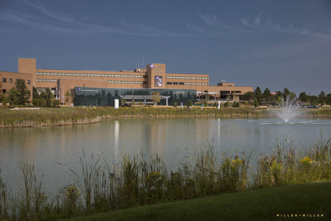Harold Washington Social Security Government Building Renovation
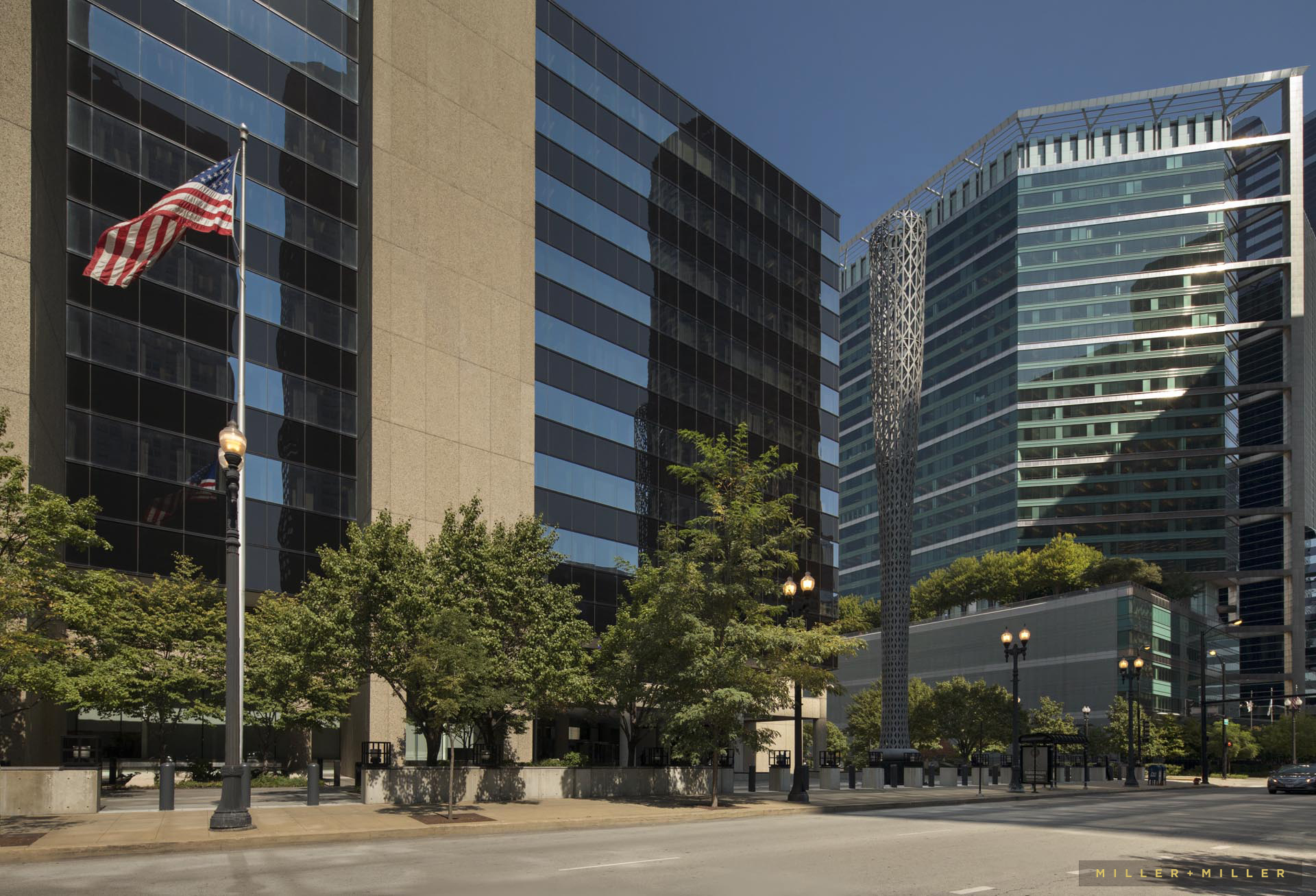
Chicago Harold Washington Social Security Building Renovation
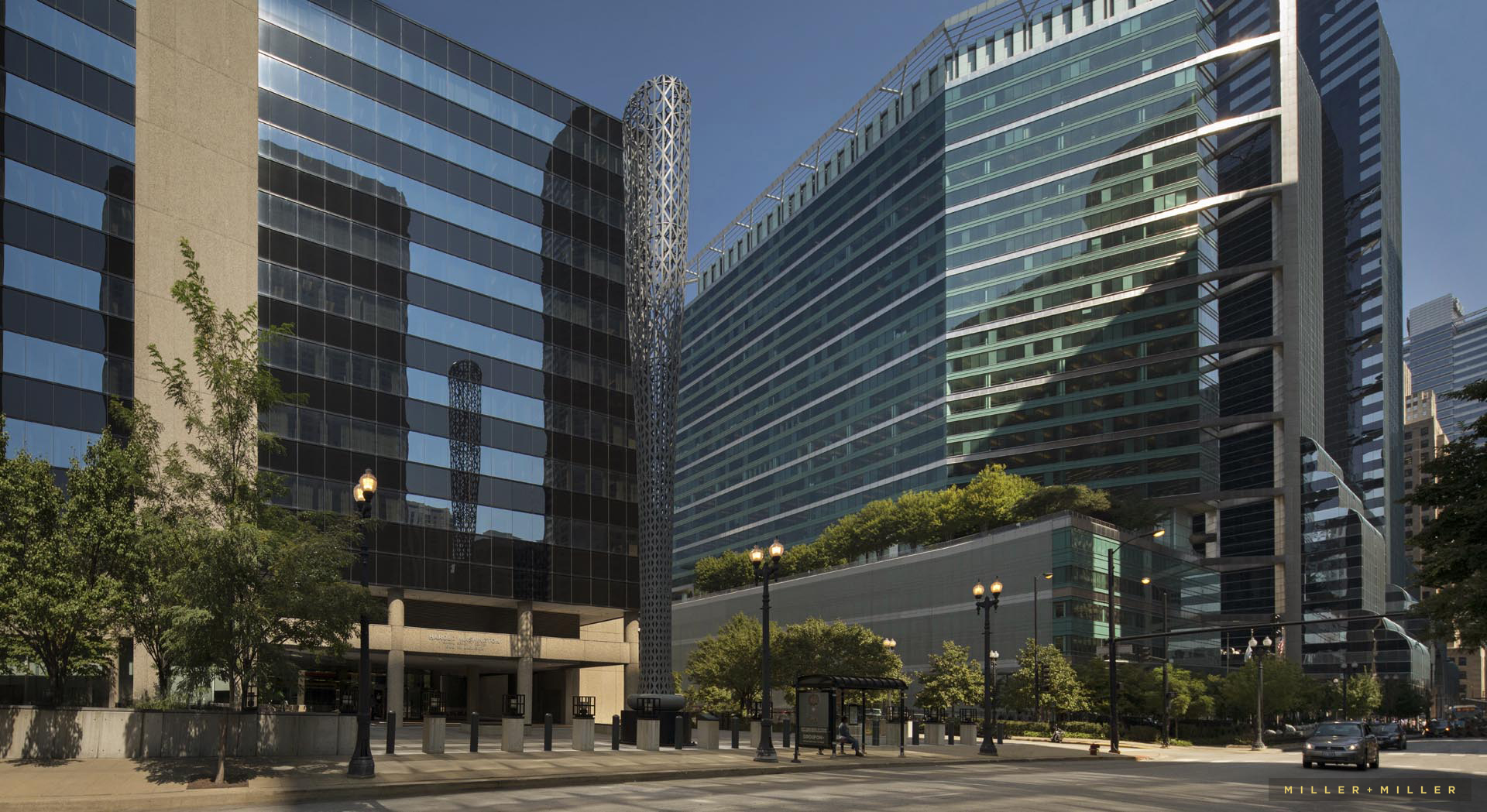
Government Federal city building renovation photos
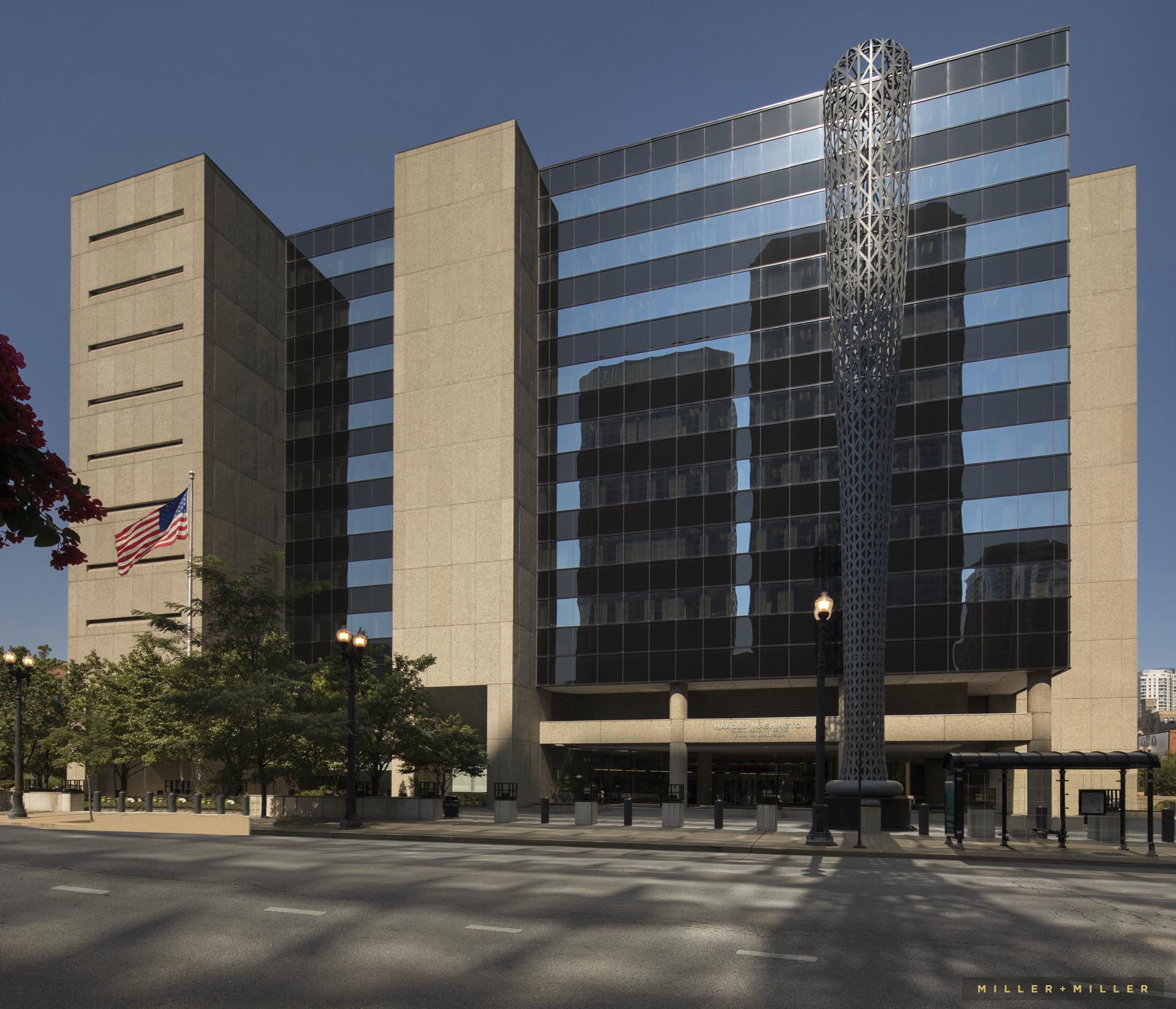
Renovation construction government building architecture
Today’s post features sample architectural exterior building photos of The Harold Washington Social Security Government Building Renovation in Chicago. Our client, an architectural commercial construction company, requested building photography at multiple project locations of commercial buildings around Chicago and the suburbs showcasing past projects for the client’s marketing and construction portfolio of images for business.
The Harold Washington Social Security Center is located in the West Loop of Chicago. The headquarters for SSA’s Chicago regional office was built in 1975. The government building recently underwent a renovation. The 10-story building is made of composite steel, a reinforced concrete structural frame clad in pre-cast concrete panels, and a glass and spandrel curtain wall. The construction team in charge of the concrete building with new modern glass renovation Chicago construction project are Jacobs Ryan Associates Landscape Architects, Bergland Construction, and Harmon Inc.
The modernized, new Harold Washington Social Security Government Building occupies one city block of Chicago’s West Loop. City of Chicago Harold Washington Social Security Government building features public art at the building’s entrance. A giant, 101-foot-tall, outdoor steel sculpture baseball bat named Batcolumn (or Bat Column) by artist Claes Oldenburg.
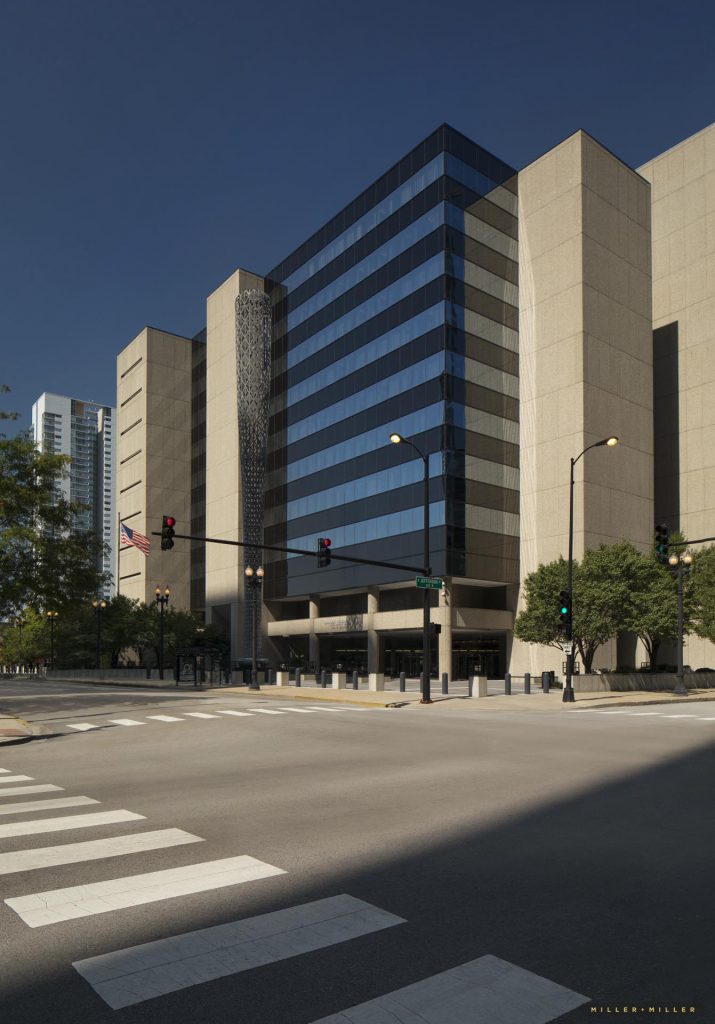
Batcolumn Chicago Sculpture Art by Artist Claes Oldenburg Bat Column
Chicago’s skyscrapers, chimney stacks, neoclassical columns, steel bridge cross-bracing and construction cranes inspired the design of Claes Oldenburg’s heroic- scaled, lattice-shell baseball bat. On observing Chicago’s flat terrain, the Swedish-born artist once commented, “the real art here is architecture, or anything that really stands up.” Oldenburg’s Batcolumn demonstrates the artist’s fascination with scale and the changes in the significance of everyday objects when they are enlarged to monumental proportions. Like all of Oldenburg’s monuments, Batcolumn combines a humorous and irreverent attitude toward popular objects with meticulous construction details and handling of scale and proportion. It can alternately be seen as a reference to historical monumental columns, a salute to the American institution of baseball or a tribute to the steel industry. Source, The Chicago Public Art Guide
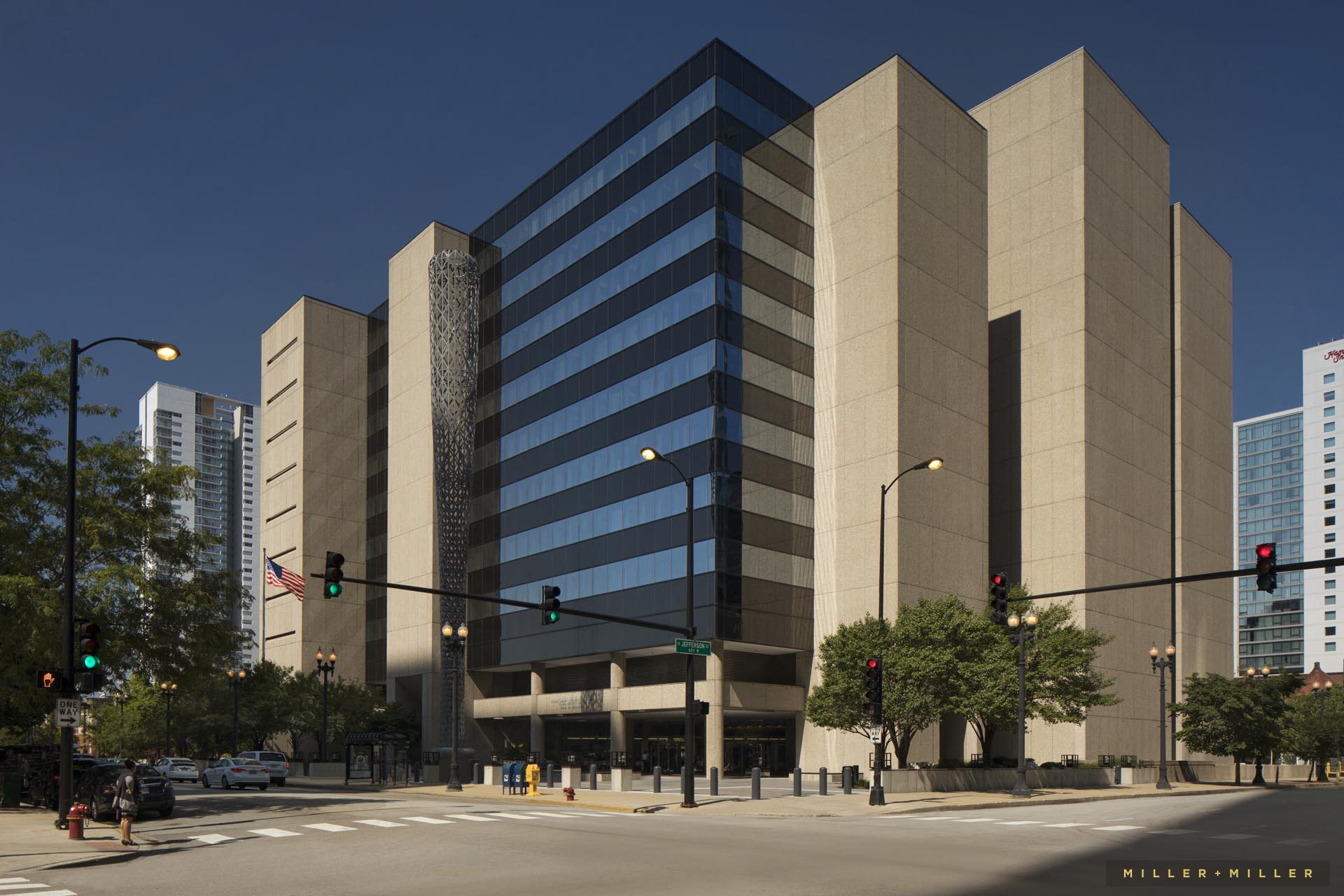
Chicago architectural photographer modern government facilities
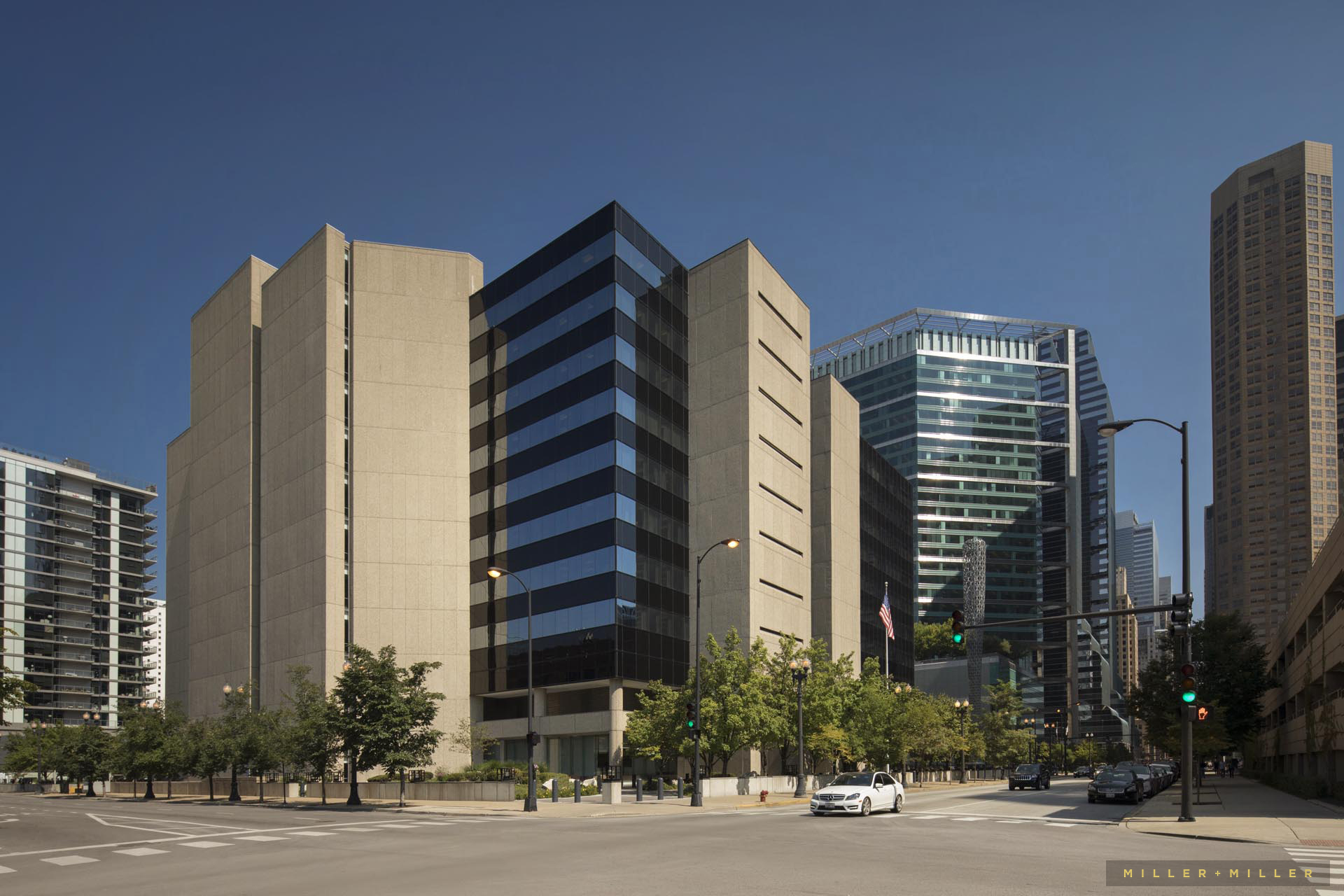
Chicago government architect buildings photography
The Harold Washington Social Security Administration Center in Chicago is an LEED Federal Government Project. “The renovation features rooftop solar panels, energy-efficient lighting and water features, and new heating and cooling systems, earned LEED Gold certification back in July. The center currently operates with a 20 percent reduction in energy use and a 2-million-gallon reduction in water use yearly.” Source, everblue
Contact Chicago Architectural Photographers Miller + Miller Architectural Photography about exterior photography for architect pictures of social, government, security, municipality, libraries, federal, state county, city, court house, civic, township, village, administration, buildings and facilities new construction, expansion, or building renovation property marketing images and photos. Visit our Commercial Architectural Photography Portfolio and About Us sections for more about our services and additional photo examples. We are photographers who travel the Midwest and Nationwide, so contact us about government or commercial building photography in any city and at any location.
Our photography company are photographers of buildings in Illinois, Chicago, St. Louis, Springfield, Peoria, Champaign, Decatur, & Rockford. Covering property photography in Wisconsin, Madison, Milwaukee, Green Bay and Northern WI. Also available in Minnesota MN Minneapolis Saint Paul, the Twin Cities, Duluth, Rochester, Indiana, Indianapolis, Merrillville, Crown Point, South Bend, Valparaiso, Elkhart, Fort Wayne, Muncie, Lafayette, Terre Haute, Bloomington, and Evansville. In Iowa, Miller + Miller has photographed exterior photos and buildings in the Quad Cities, Davenport, Bettendorf, Rock Island, Moline, Des Moines, Iowa City, Dubuque, Waterloo, Cedar Rapids and Sioux City IA. Commercial photographer serving Michigan cities of Detroit, Grand Rapids, Kalamazoo, Ann Arbor, and Traverse City MI. Also covering Missouri, Nebraska, Omaha, Lincoln NE, Arkansas, Little Rock, Kentucky, Louisville KY, Ohio, Cincinnati, Dayton, Columbus, Toledo, and Cleveland. International photography shoots flying to Canadian cities or driving into Canada to Toronto or Winnipeg is always an option. And many more locations! Consider Miller + Miller as your architectural photographer of choice for any Midwest or Nationwide buildings photography assignment.

