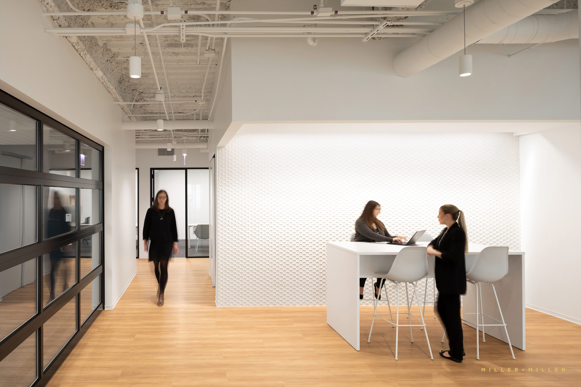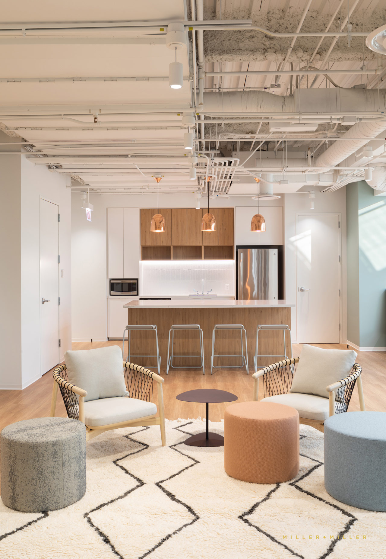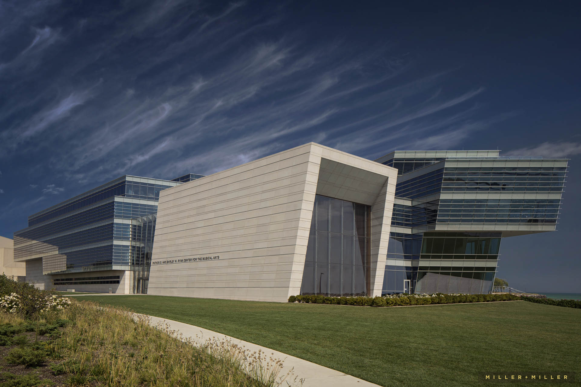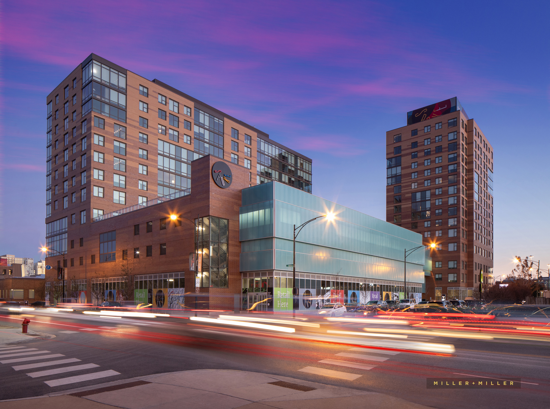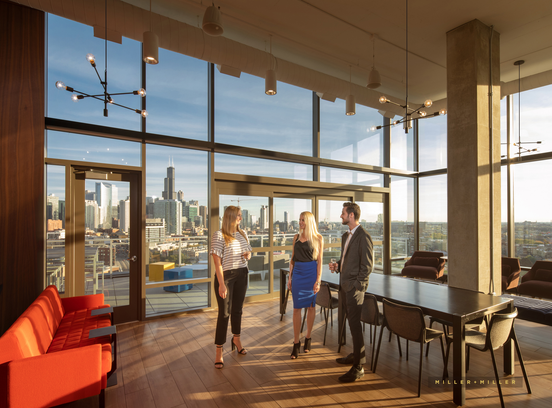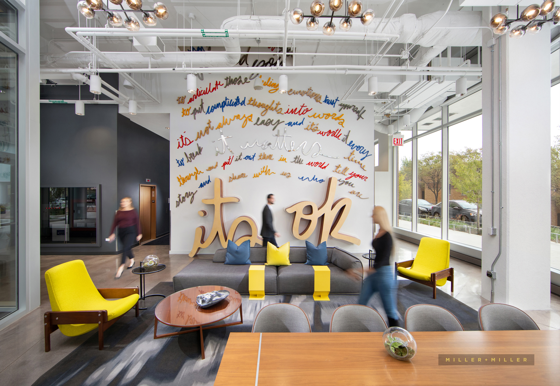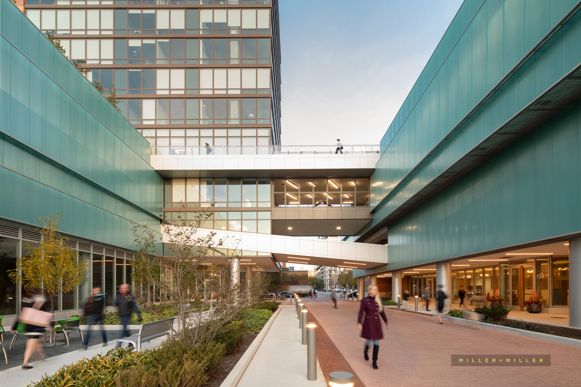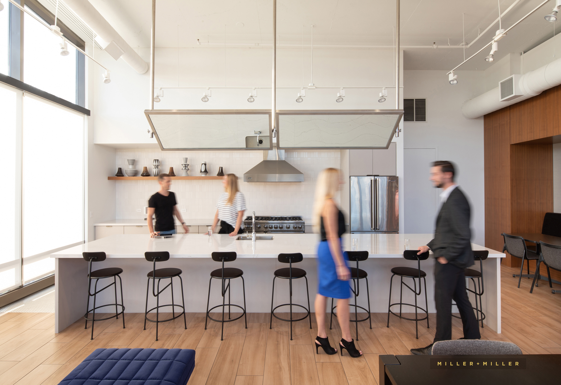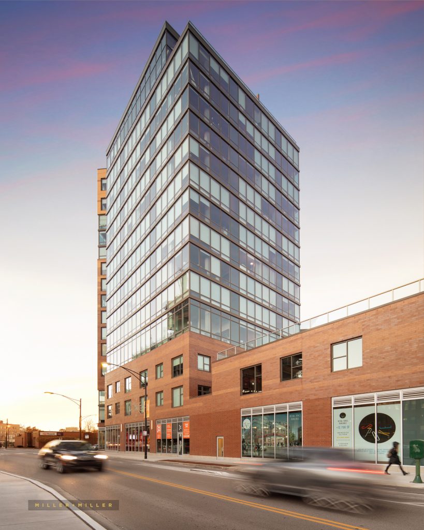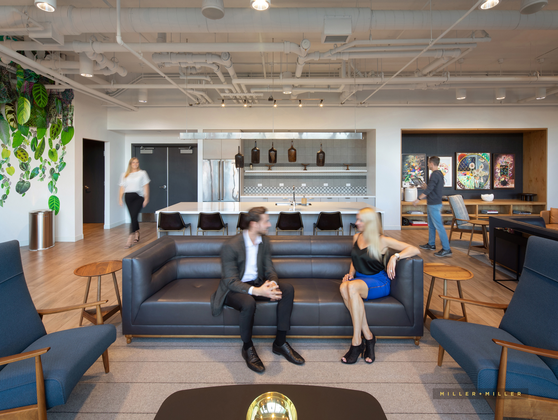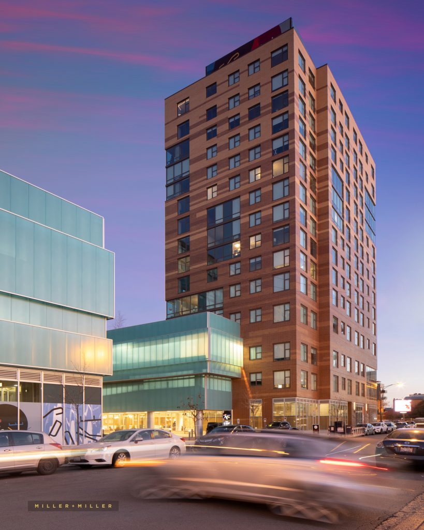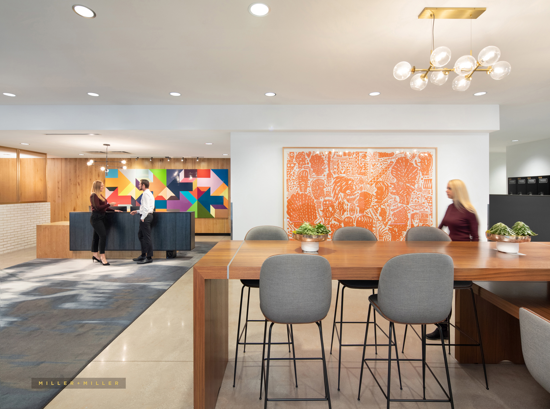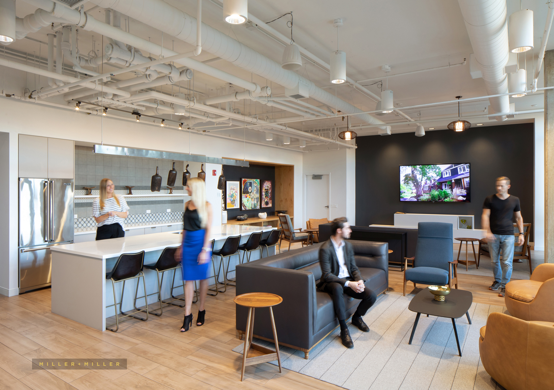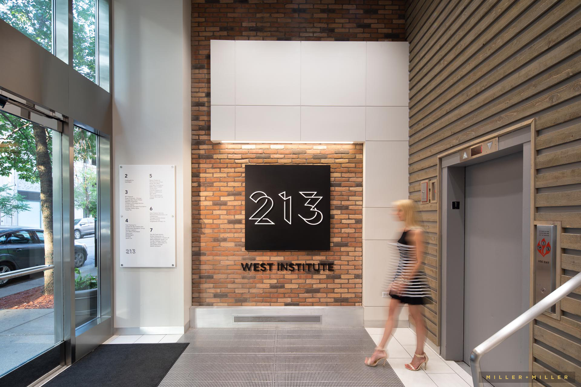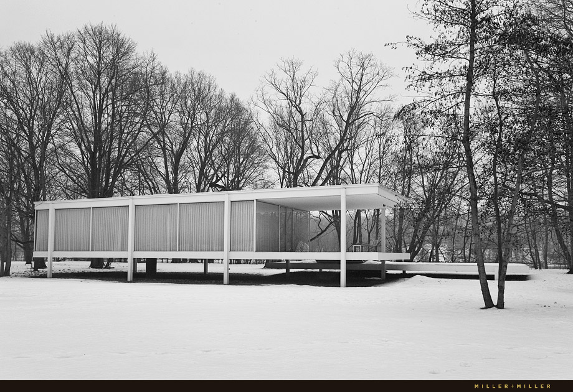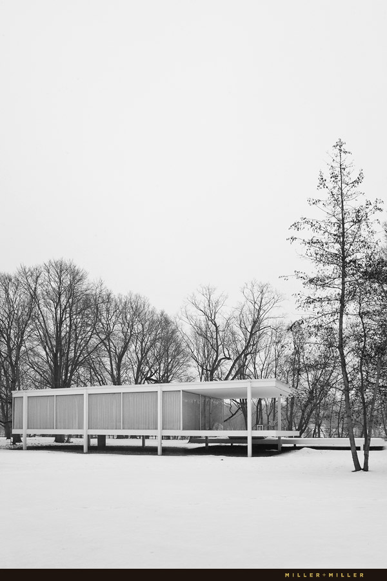Hub Group Oak Brook Corporate Headquarters Exterior Building Photography
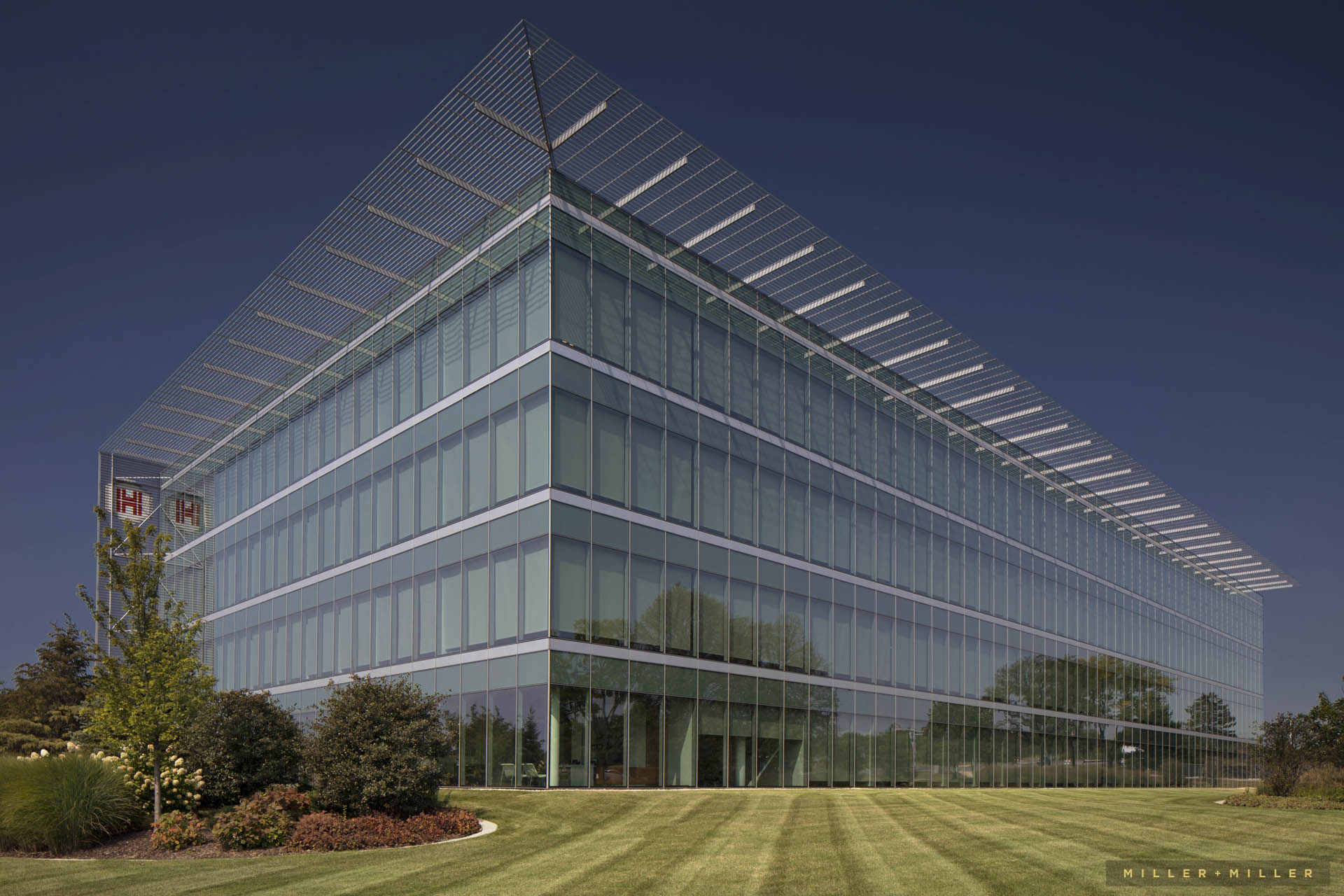
Oak Brook exterior building photographer
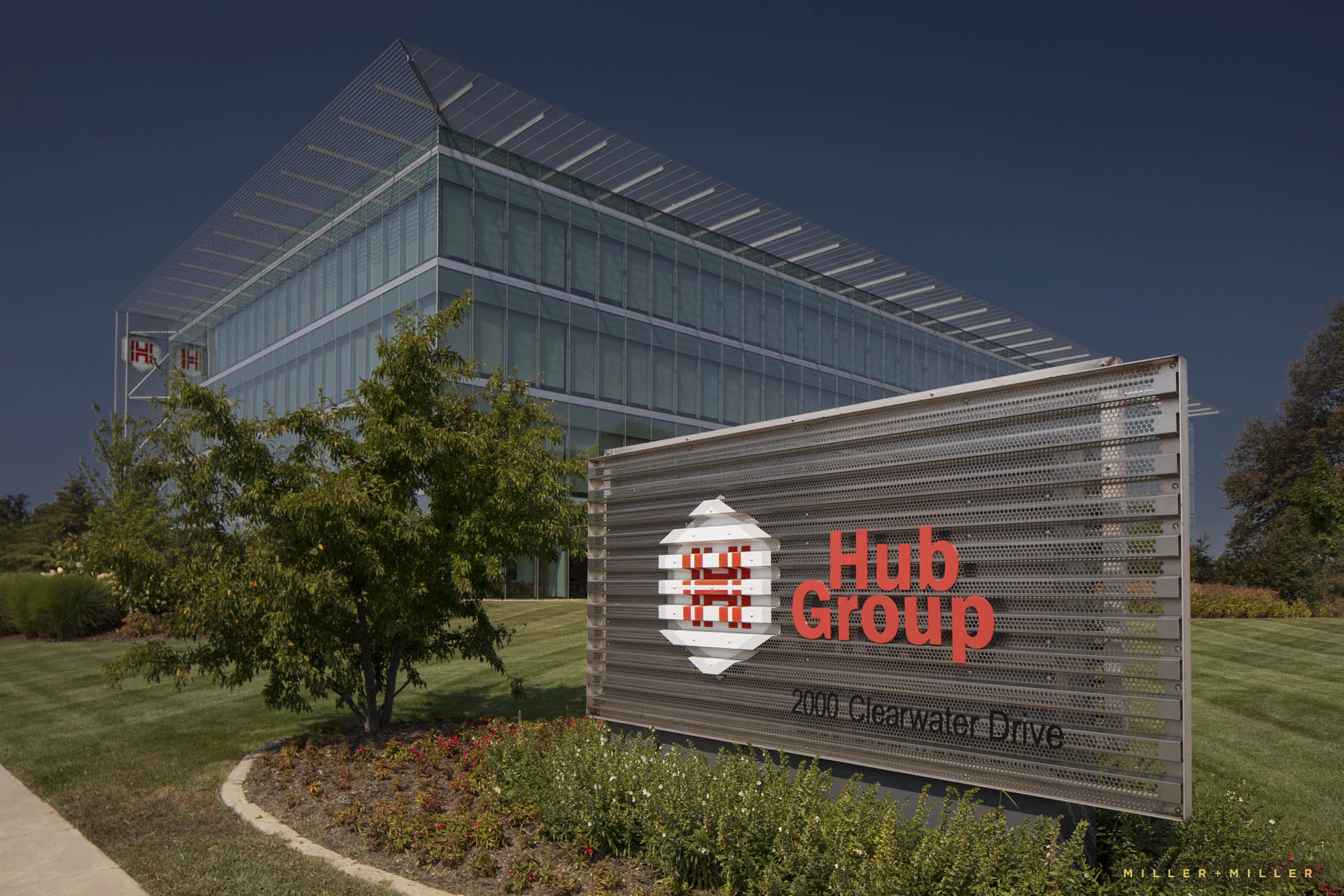
Hub Group Oak Brook corporate headquarters building photography
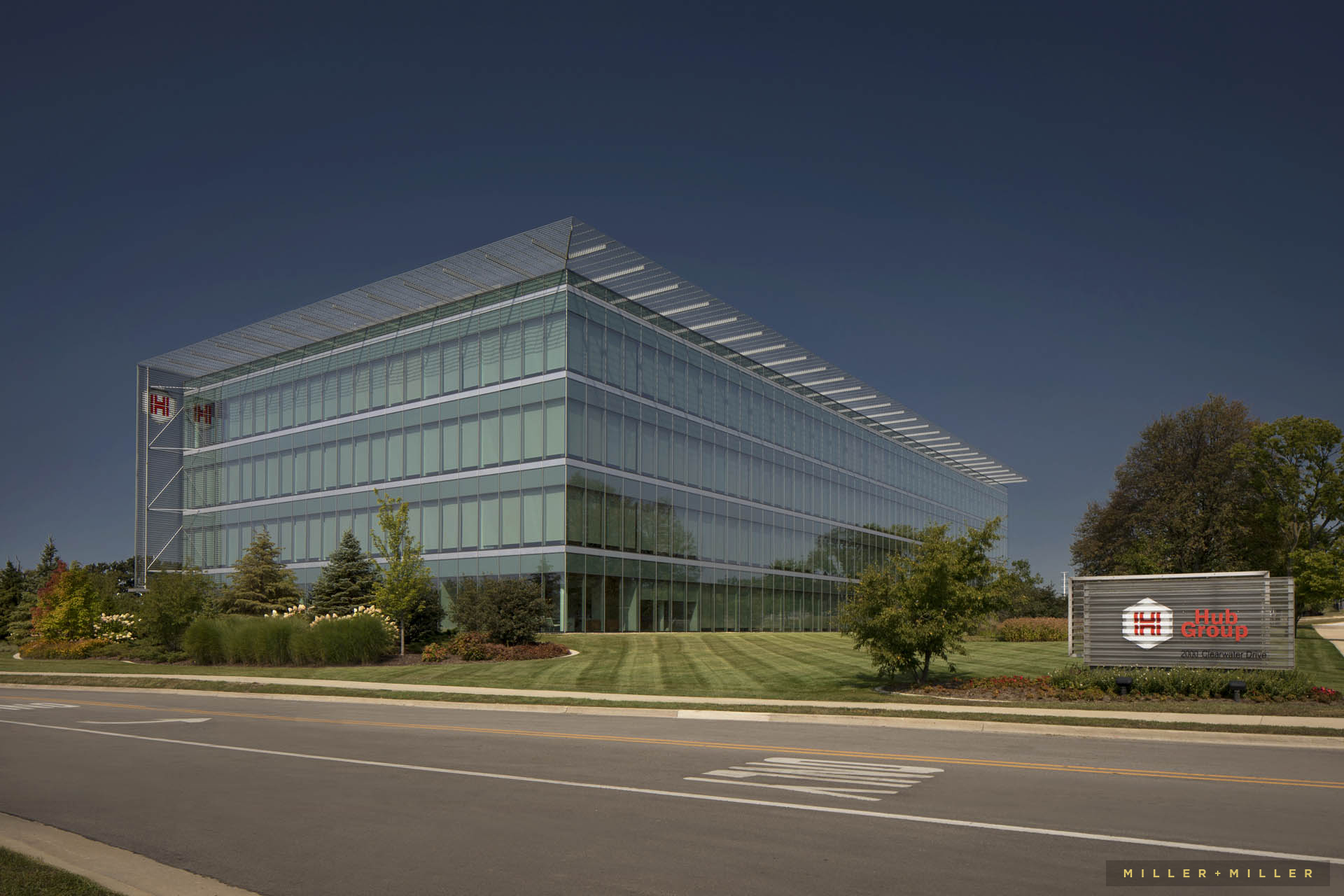
corporate real estate exterior building photography
This next post features images from our Hub Group Oak Brook corporate headquarters exterior building photography shoot. The commercial property’s headquarters building architecture is the area’s newest development. The 4-story, 130,000 square foot office building is ultra eye-catching with a new, modern and stunning all glass construction featuring an edge-to-edge, glass curtain-wall architectural design.
This is the first property and Phase I of a two office development plan for the Hub Group’s company expansion. Upon completion of both Phase I & II the total planned expansion of the headquarter facility will cover a 29-acre site located in Oak Brook’s I-88 and I-294 Tech Corridor near York Road and Cermak / 22nd Street. Property Development by Morgan / Harbour Construction, LLC and, Architect and Interior Design by the architectural firm Solomon Cordwell Buenz. The building received LEED Gold certification from the USGBC. The Oak Brook development complex features underground parking, natural habitat landscaping, ponds and walking trails. Phase II of the corporate headquarters complex, which began summer of 2019, includes building 2, also a 4-story 130,000 square foot office building. Upon construction completion, the two buildings will be connected via an under-course walkway.
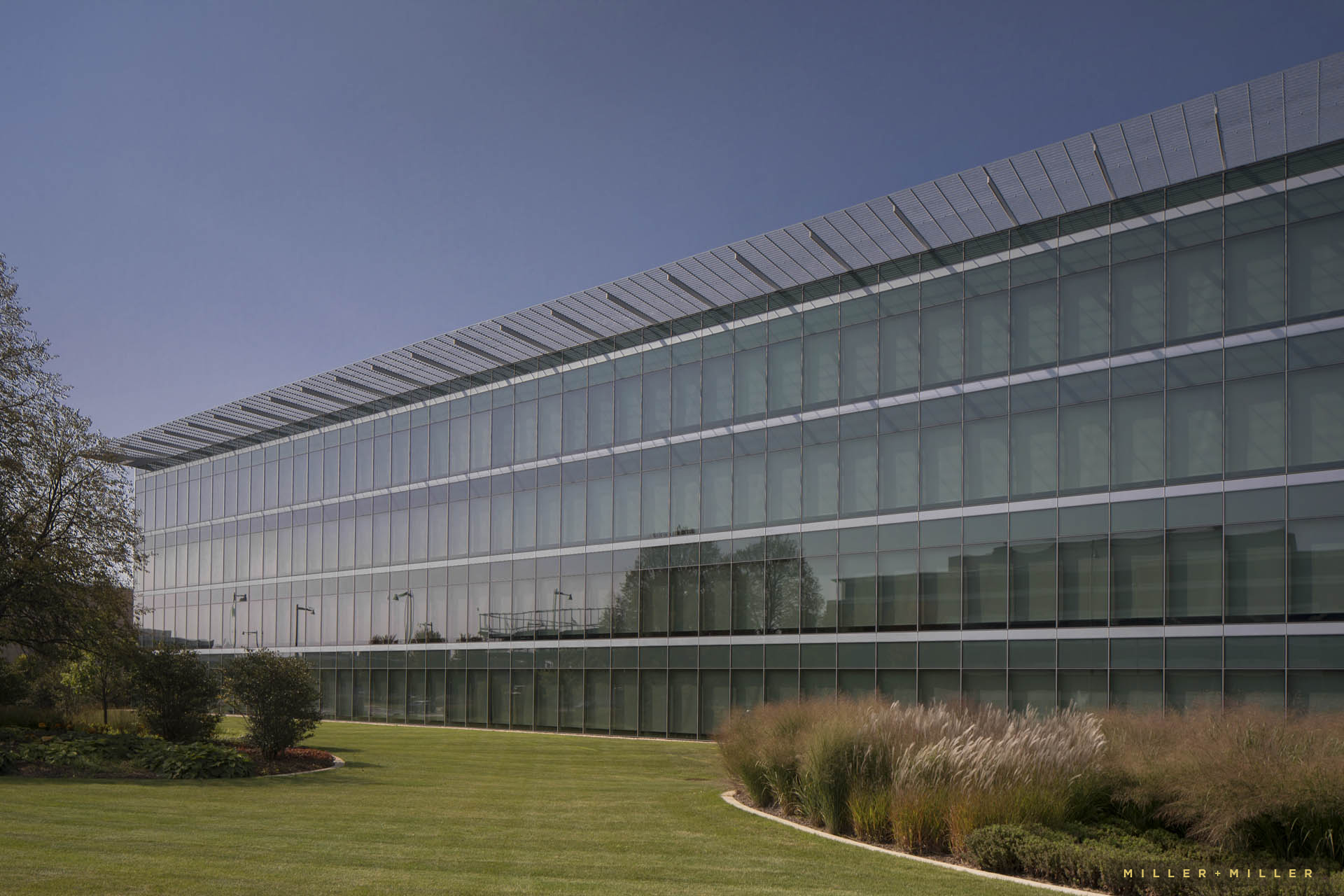
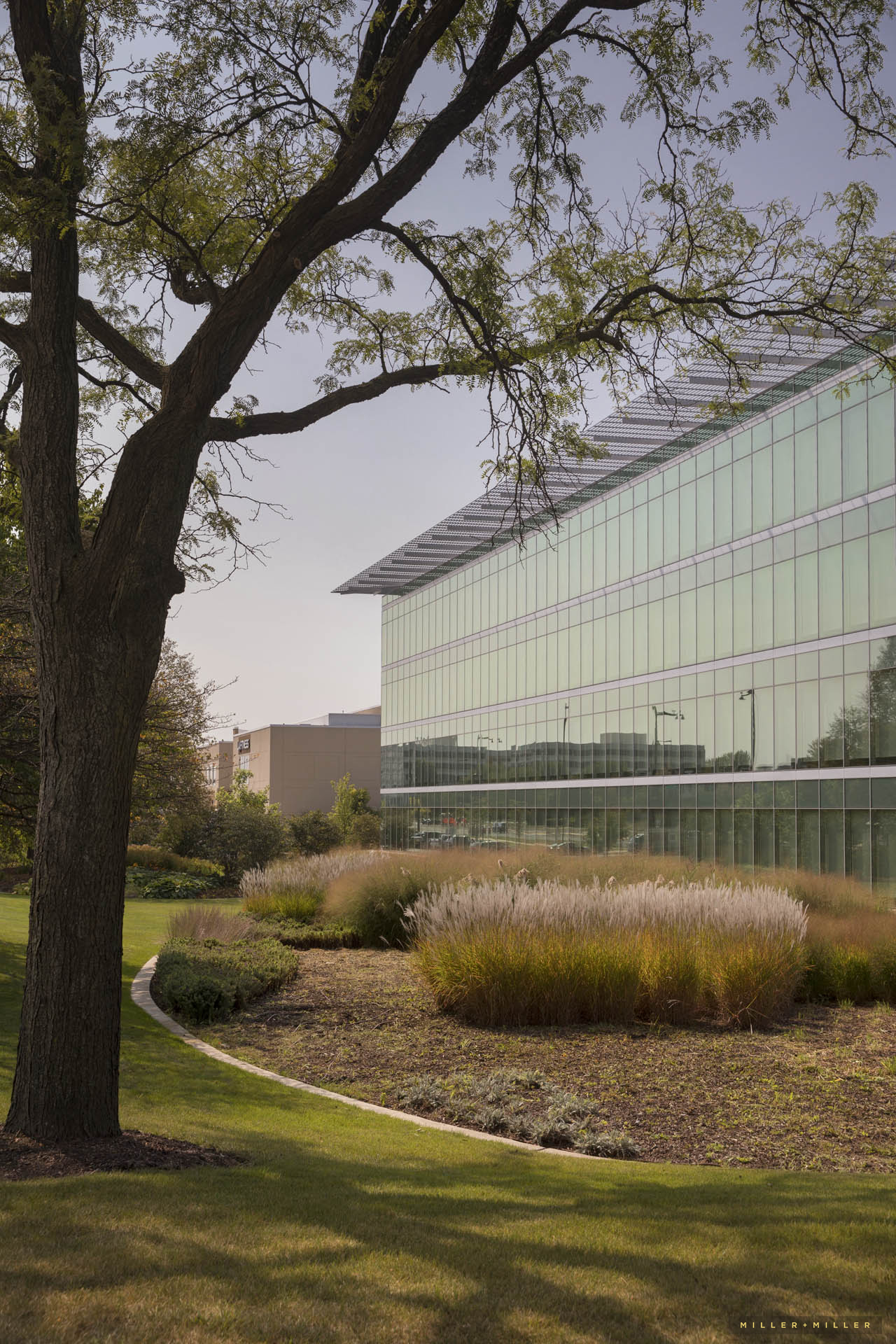
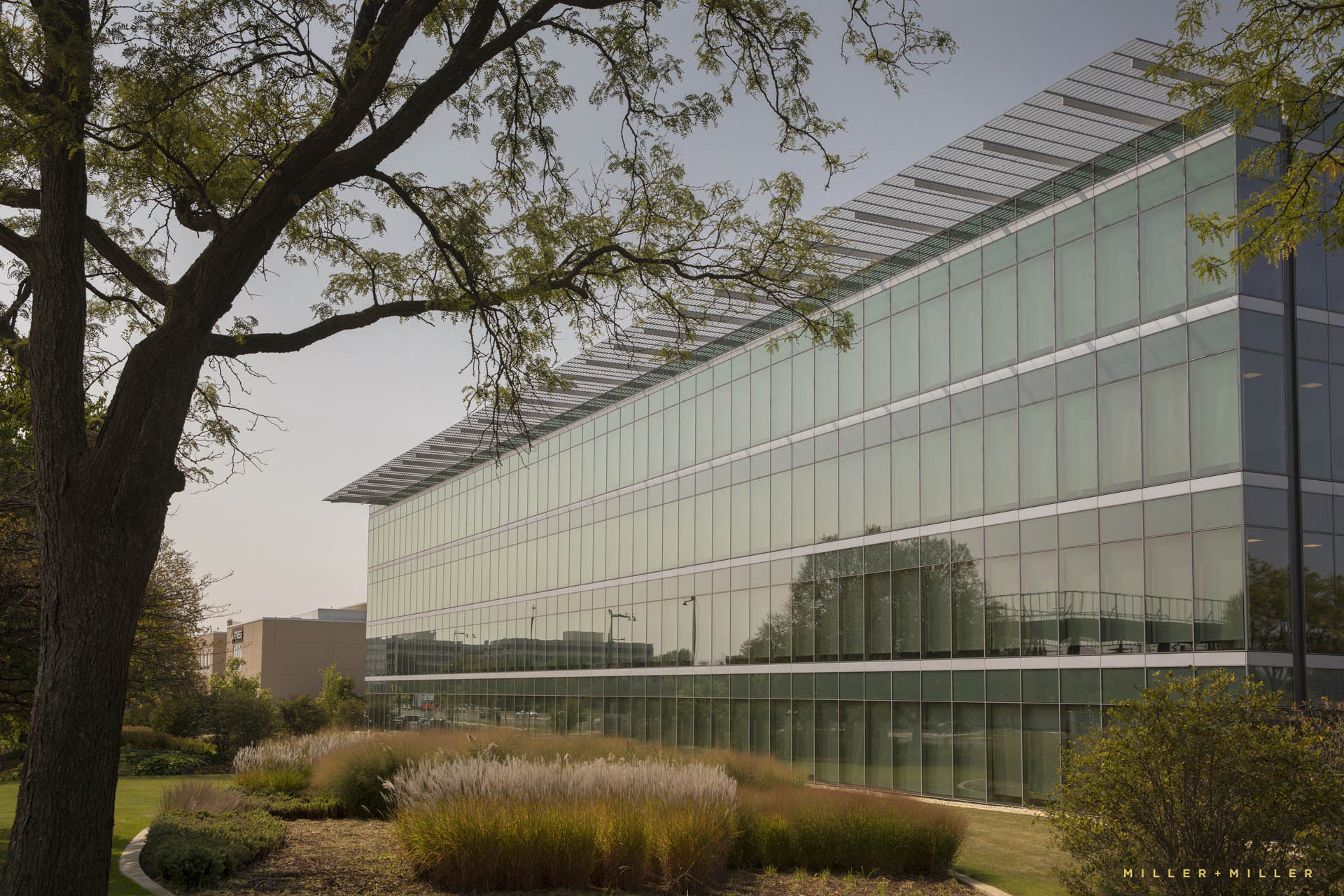
new construction corporate office Oak Brook photos
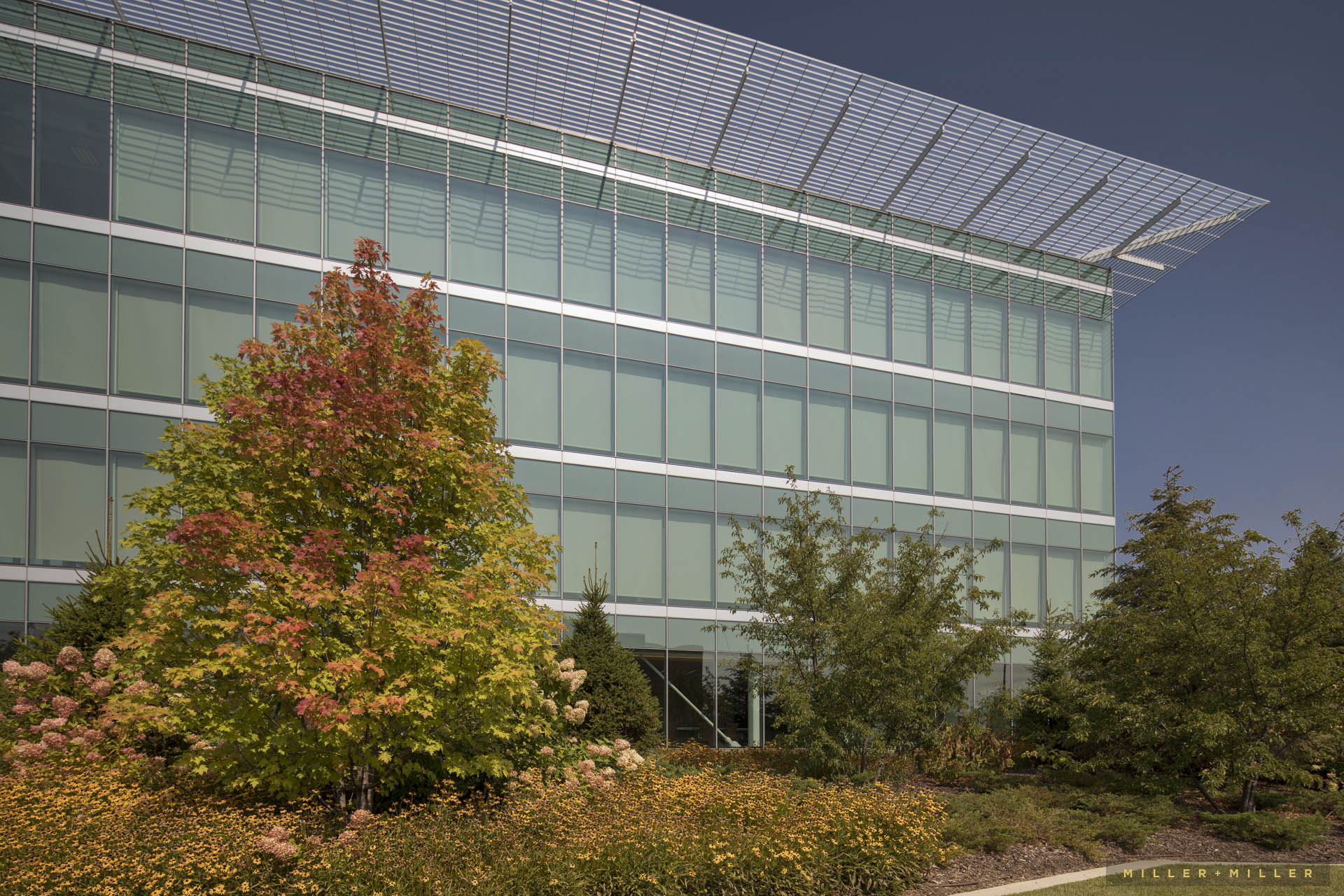
Oak Brook architectural photography
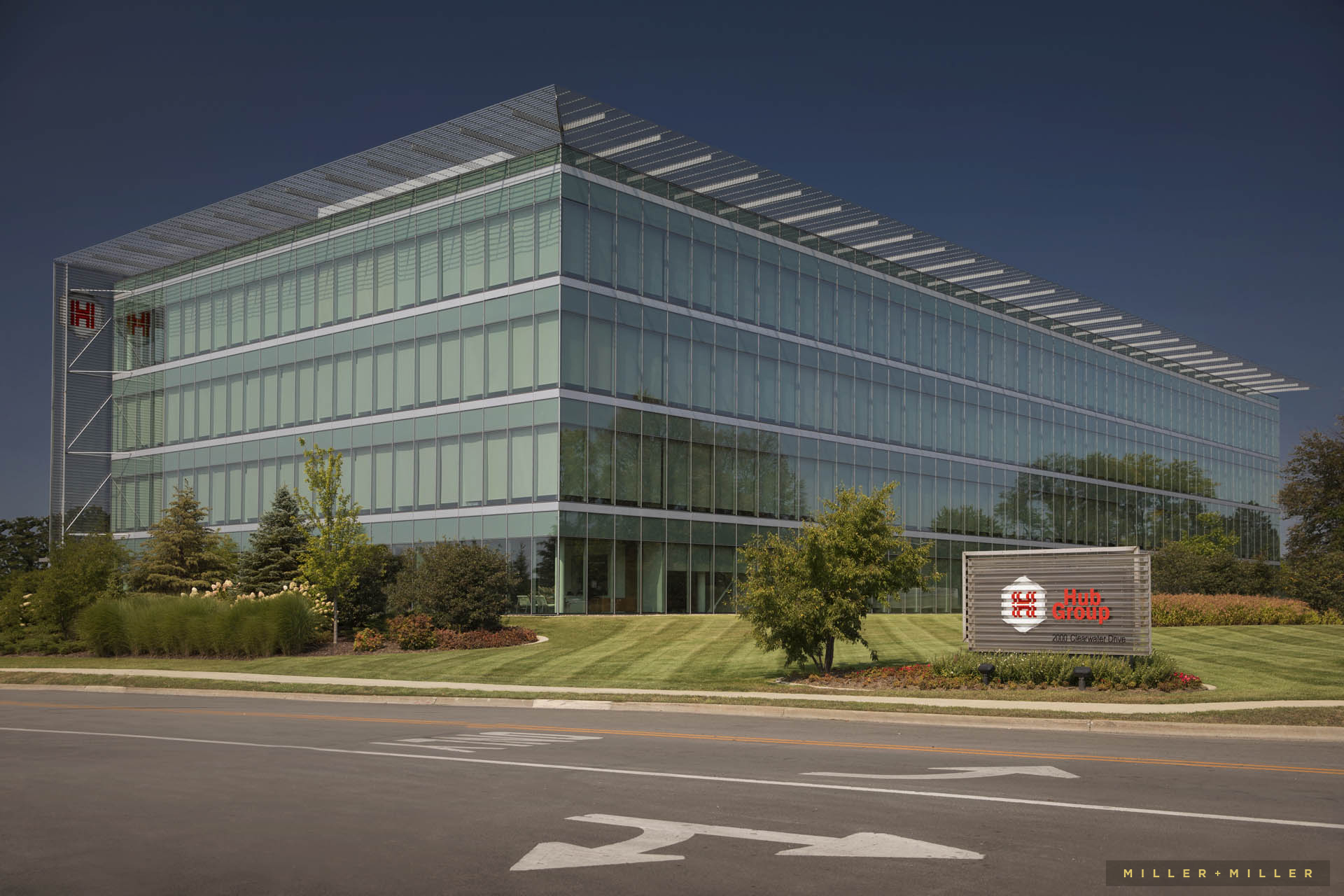
Hub Group headquarters Oak Brook building photography
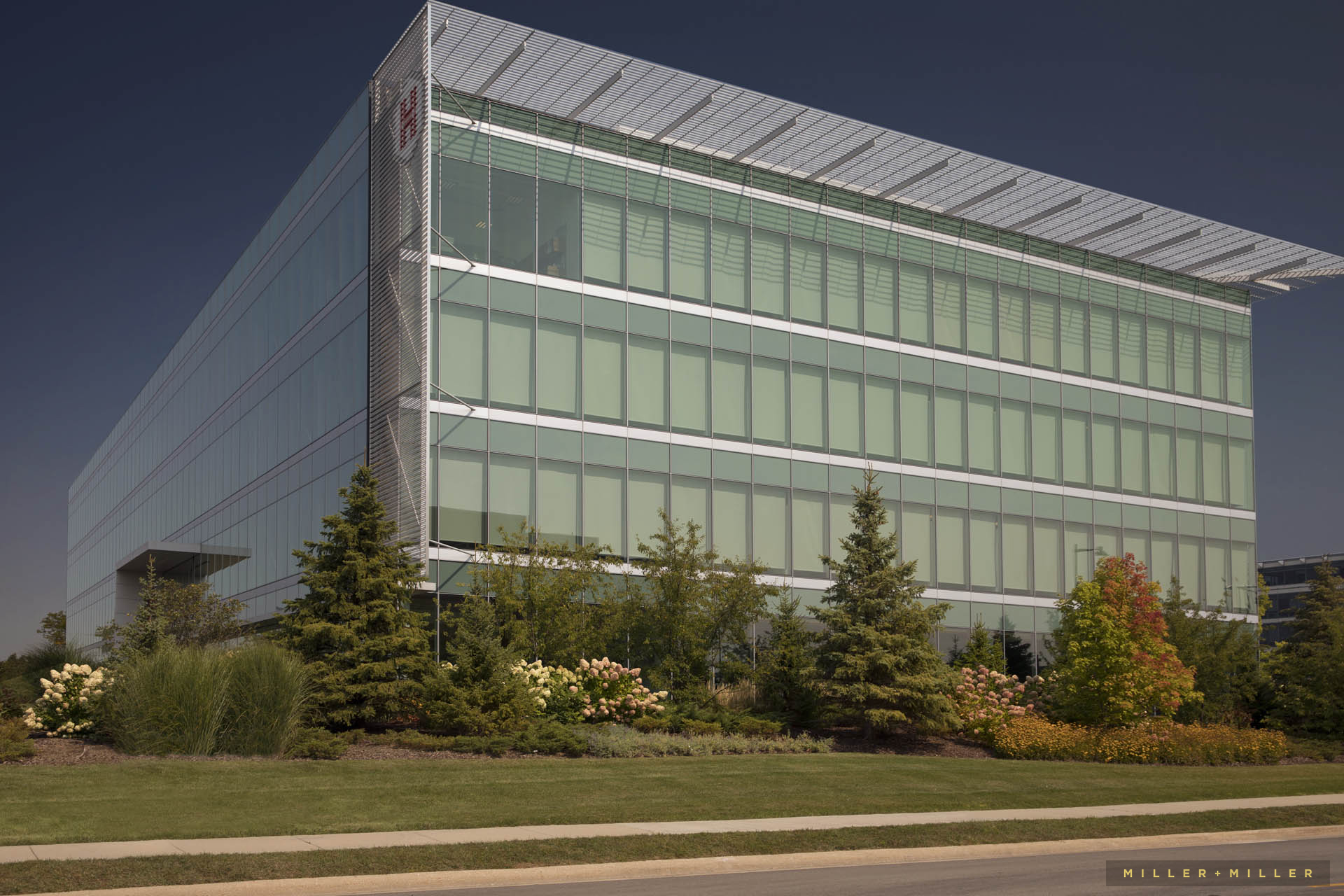
commercial real estate architect corporate building photos
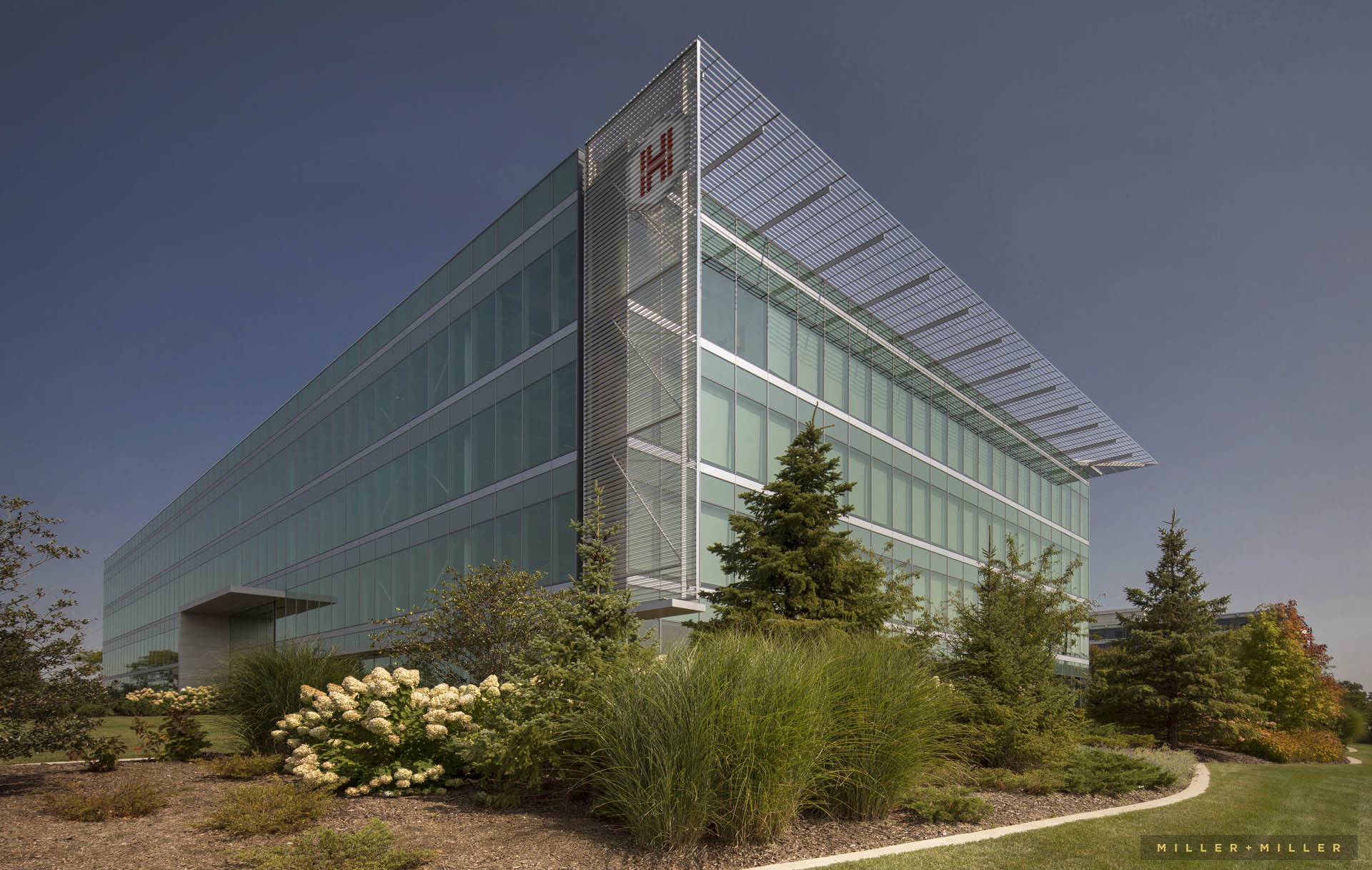
exterior architectural building photographer Oak Brook
The Hub Group Oak Brook corporate headquarters exterior building photography property shoot focused on creative and architectural angles of the company’s attractive corporate office glass building and the architect’s architectural design. Capturing photography in a variety of exterior images, photographic angles and vantage points of the commercial property, for each of our architectural photo shoots, we take into consideration the architect’s favorite angles, combining our lighting and photographic eye, to capture the best property photography compositions of the subject.
As both an architectural exterior and interior corporate and commercial photographer in Chicago team, we have connected with both architects, designers, and construction contractors for interior and exterior building photography of several properties around the Nation. Working with a variety of commercial glazing glass construction and contractor specifically, our growing list of exterior building photography projects have included education, government, healthcare, hotel, hospitality construction, multifamily, residential high-rise, skyscrapers, and more, in Chicago, the Midwest, and Nationwide. For this construction client’s list of recently built buildings, our project included 14 properties in downtown Chicago and in the Chicagoland suburbs. With our distinctive eye for property lighting and a focus on our client’s architectural needs, our primary emphasis was to highlight the glass, modern curtain wall, horizontal louvers & cladding, and commercial glazing utilized by the contracting company creating photos to be used as marketing examples.
Inside the Hub Group building corporate headquarters in Oak Brook, employees enjoy a modern, indoor office design with the floor-to-ceiling glass curtain wall capitalizing on natural light. The building’s interior design incorporates an open office floor plan. The Solomon Cordwell Buenz interior design team consistently reinforced the Hub Group’s strong brand identity by incorporating Hub’s ubiquitous green shipping containers. In 2014, the new office headquarters was named among Chicago’s “Coolest Offices” by Crain’s Chicago Business. Hub Group’s new headquarters is a space that speaks to the company’s modern, forward-thinking goals while remaining true to the community-oriented culture that has made it a leader in the transportation industry.
Hub Group Oak Brook
2000 Clearwater Dr, Oak Brook, IL 60523
www.hubgroup.com
General Contractor, Design + Construction: Morgan / Harbour Construction, LLC
Architect + Interior Design: Solomon Cordwell Buenz
Contractors: AT Mechanical, Connelly Electric, Harmon, Cyclone Energy Group, EDE Corporation
LEED USGBC Gold Certified Building
Hub Group named among Chicago’s “Coolest Offices” by Crain’s Chicago Business
Nominee at NAIOP Chicago Annual Awards for Excellence for Office Development of the Year
The Hub Group provides world-class, supply chain solutions and is a provider who offers multi-modal transportation services throughout North America. Supply Chain, drayage, logistics, intermodal, trucking and truckload solutions for both domestic and international freight providing the industry’s premier, customer-centric supply chain solutions. Originally located in Downers Grove, the Hub Group’s new mid-rise, glass modern corporate office building relocated employees to Oak Brook in 2014. Oak Brook is one of Chicago’s largest corporate development areas in Chicagoland. The Oak Brook suburb where Hub’s corporate commercial office headquarters real estate location now resides provides for Hub Group a great centrally located, Class A office facility, located within in the Chicago suburban metro area.
Contact MILLER+MILLER Architectural Photography to discuss your upcoming photo project. Traveling Nationwide, construction, real estate investment, and architectural design building clients hire us to document a portfolio of buildings, heading out after new construction or renovation completion. From Oak Brook, the Chicago’s suburbs, and downtown Chicago to traveling the Midwest and beyond to New York, Portland, Phoenix, and more Metro locations Nationwide shooting photography for our client’s entire portfolio. For additional examples of interior photography, modern executive corporate and commercial building developments, click the images below to view our Portfolio sections.
Click these quick links to visit our Commercial Architecture portfolio for additional examples of real estate, large buildings and commercial and corporate building developments or Interior Photography for interiors image examples.


