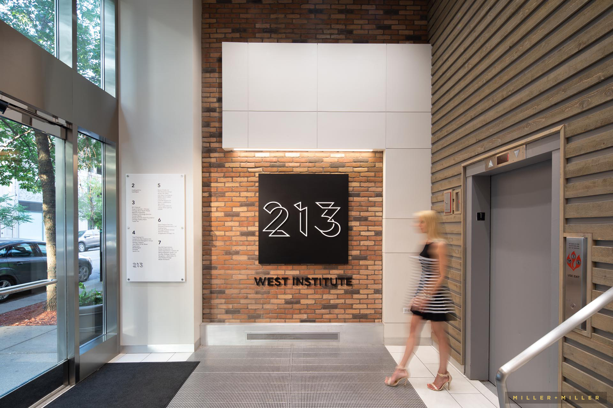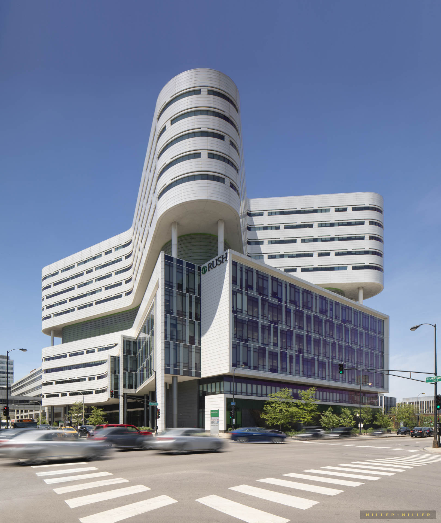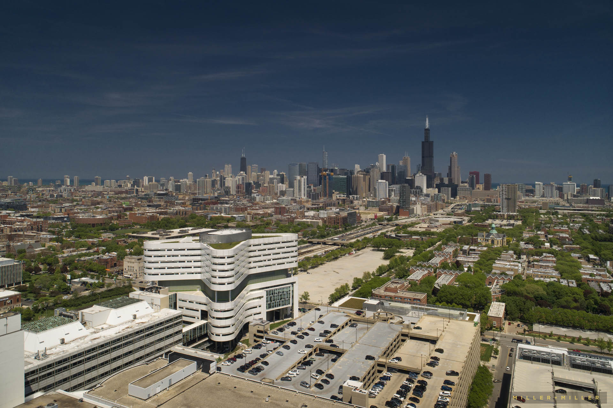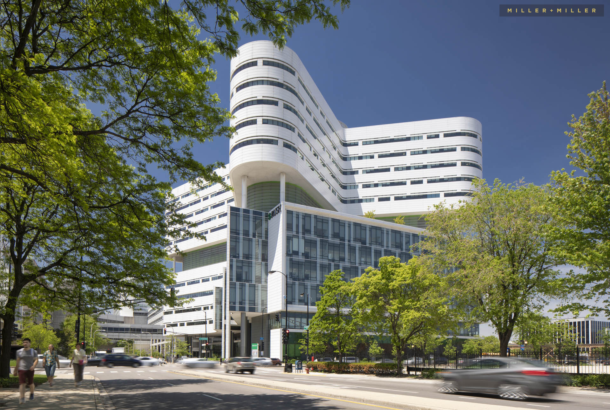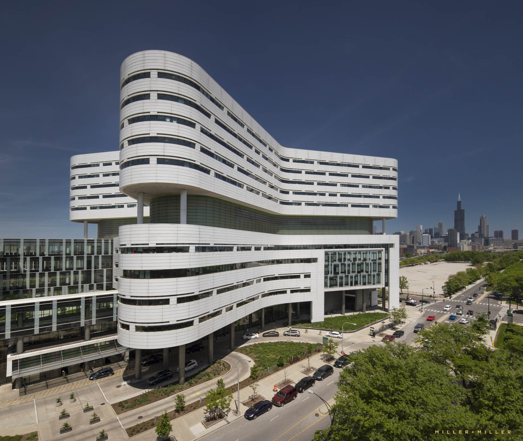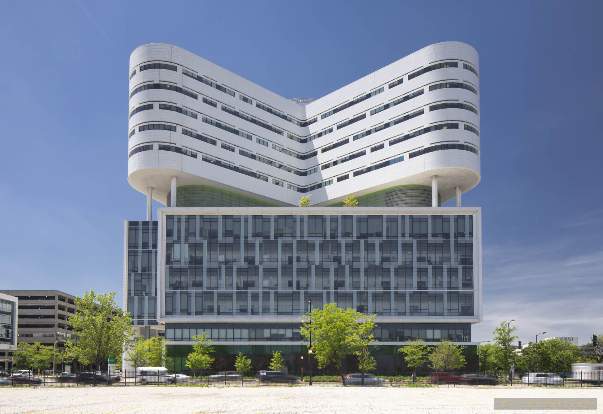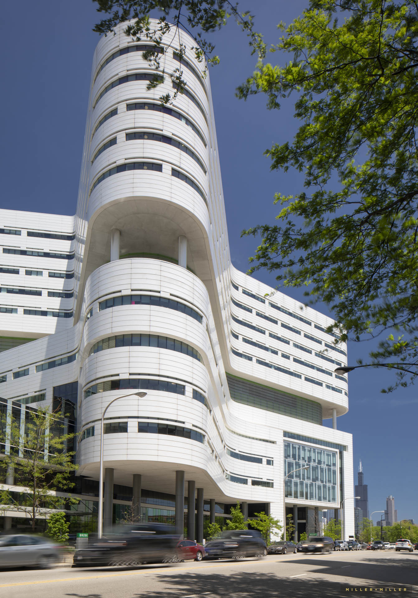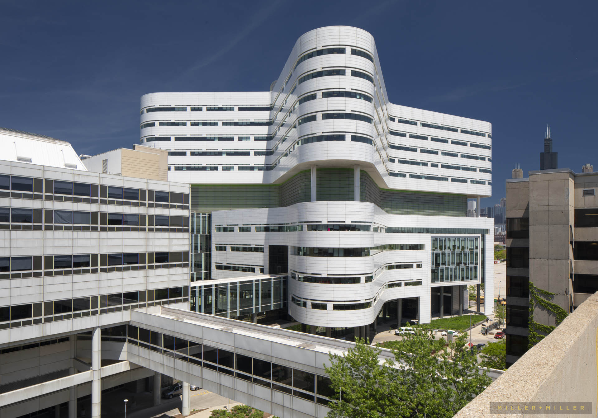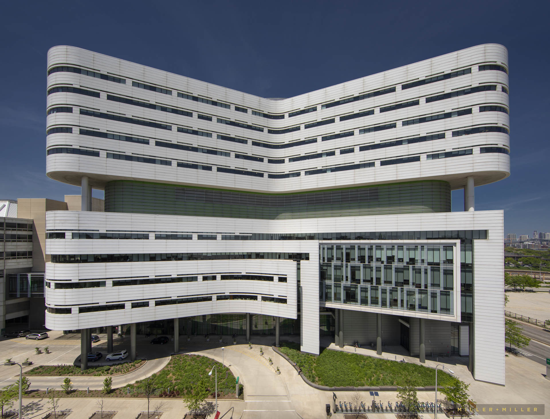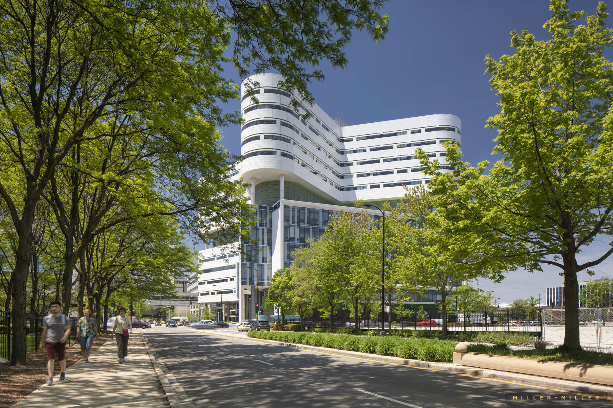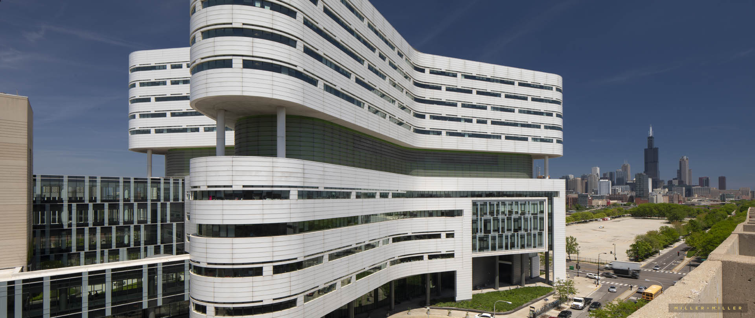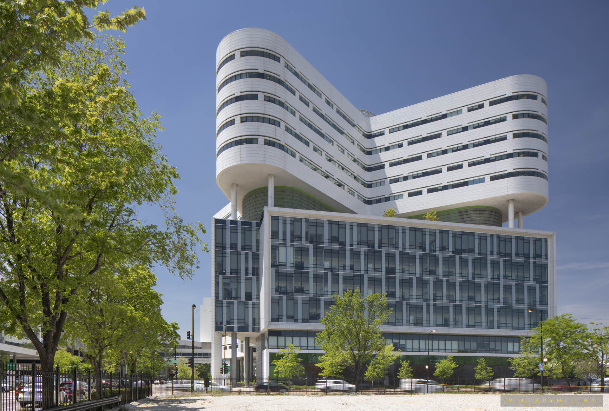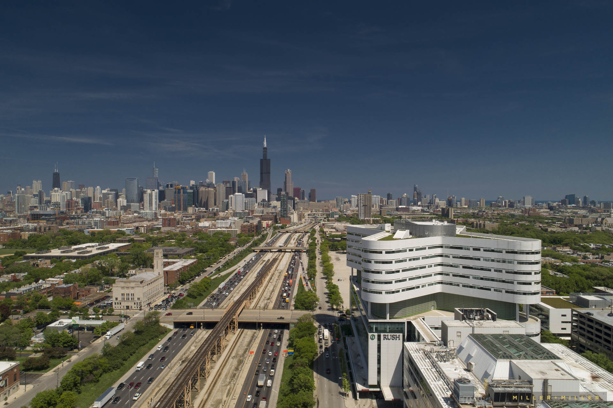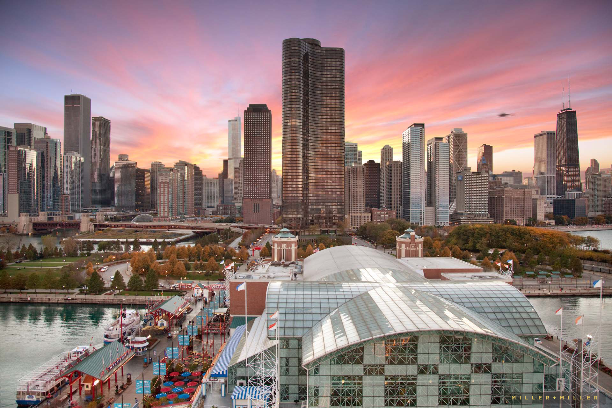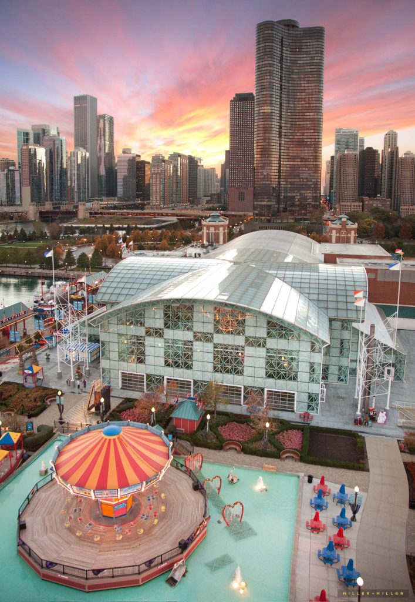Drone, Exterior & Interior Photography at Spoke
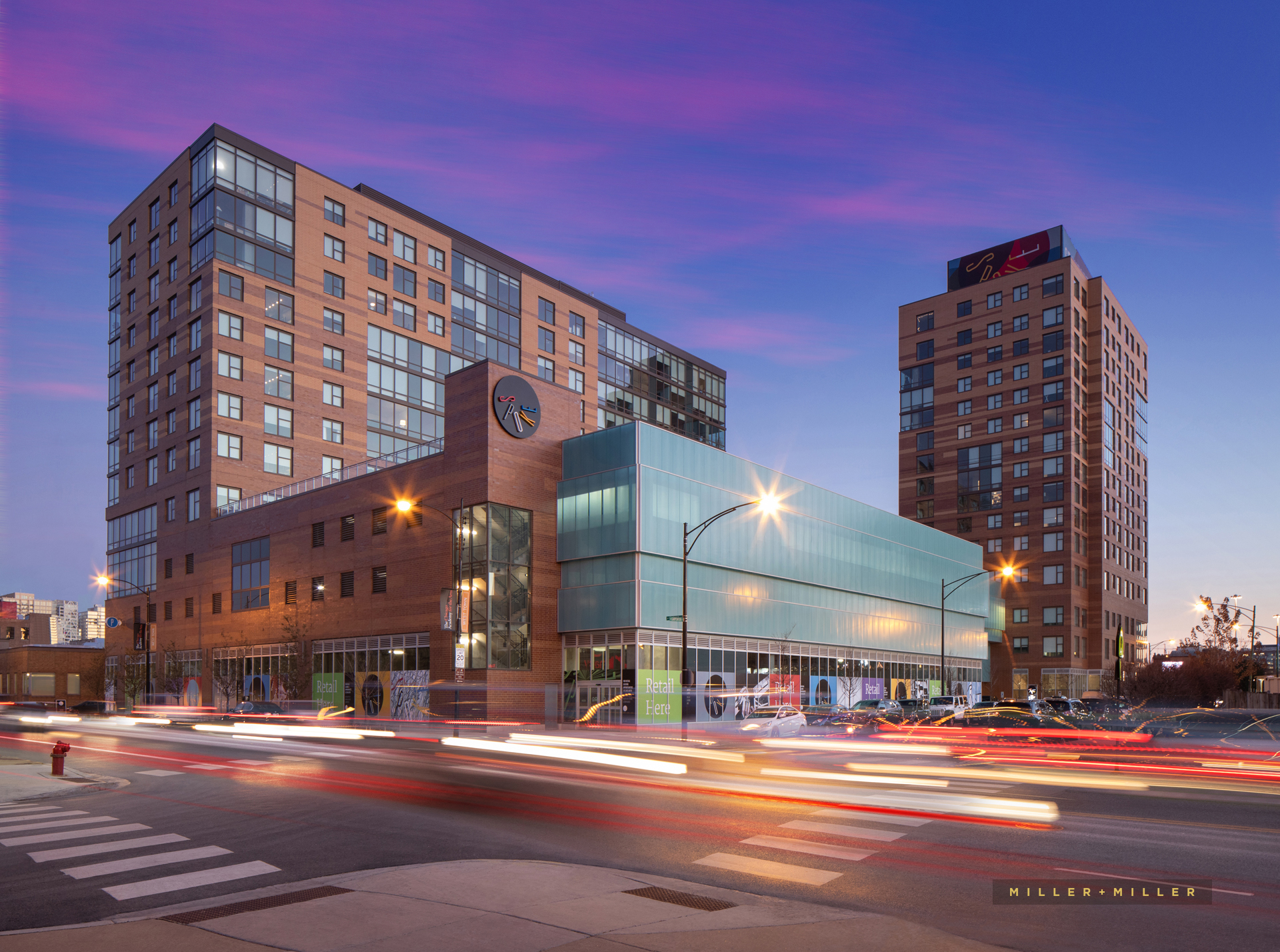
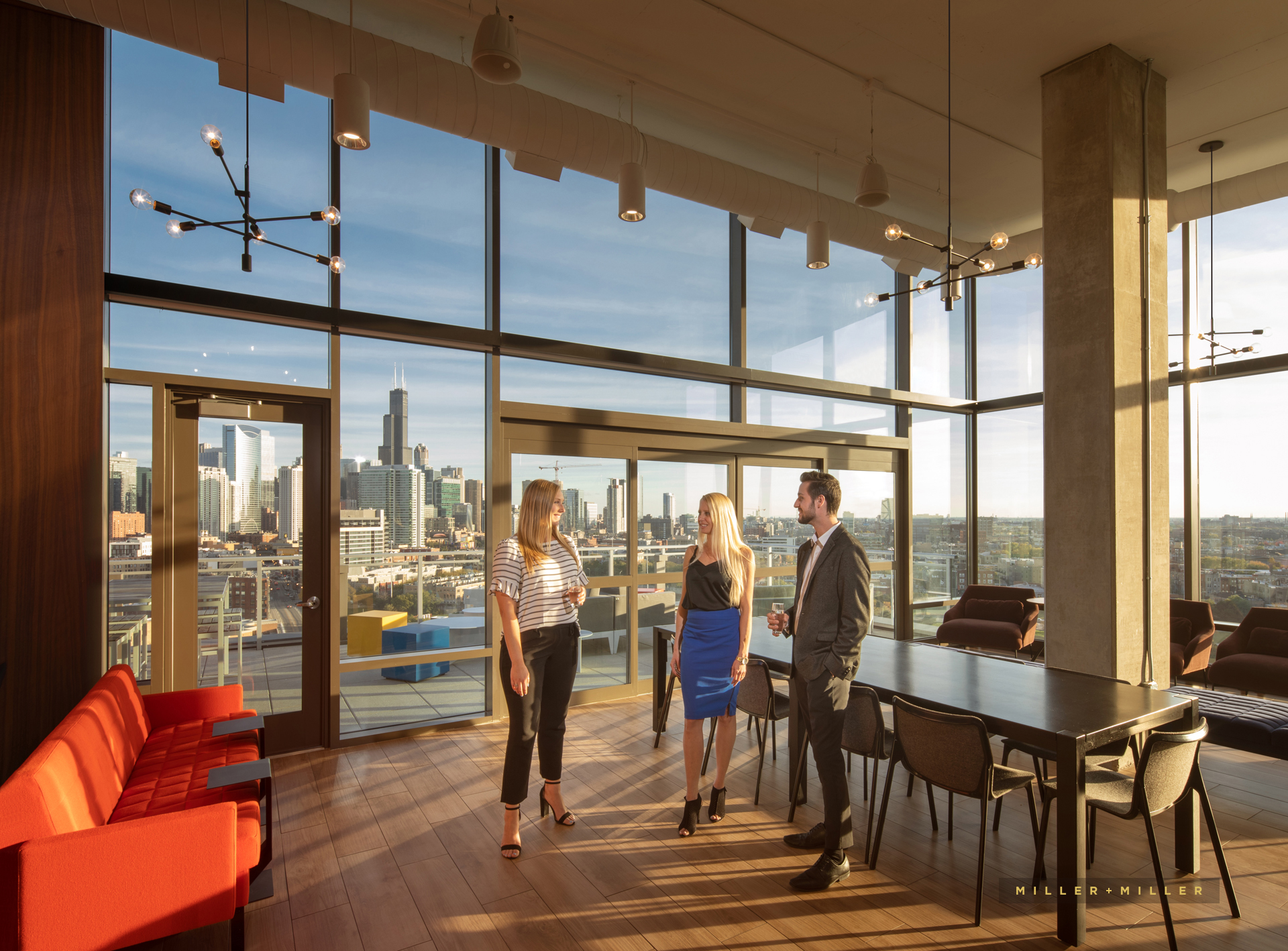
Chicago photographers Miller + Miller Architectural Photography recently photographed skyline drone aerial, exterior building, and interior photography at Spoke Apartments in Chicago. Spoke Apartments is Chicago’s brand new, two-tower community in the River West neighborhood offering retail, commercial space, and residential apartments, townhomes rentals. One of our objectives for the shoot was a focus of photos for the communities residential marketing and photographs within the mix of unique on-site building amenities for residents. The apartment community’s marketing “728 reasons to live here. You could leave, but you don’t have to. This is the address that has it all.”
The open-concept and ultra-unique floor plans feature stainless steel appliances and dramatic panoramic views of the Chicago skyline. The mixed-use development has a convenient location offering instant access to River West, West Town, Wicker Park, Ukrainian Village, the bus, interstate, and downtown Chicago via the CTA Blue Line subway and Milwaukee Avenue’s “Hipster Highway.”
M+M is a Chicago drone aerial photographer, exterior architecture, and interior room apartment photographer. The exterior and interior photographs for this Chicago apartment photography shoot included a specific request for the photos to be atmospheric and the shoot to include lifestyle architectural exterior and interior photos with people. The images not only captured the architectural surrounding for exteriors and interior room photographs, but also incorporated people and residents in motion, adding a trendy lifestyle element into the photos to be used for the leasing marketing for the Chicago apartment building’s busy location and the multi-family property amenity spaces.
One impressive highlight for this newly development apartment building is it’s abundance of on-site amenities for renters. The client desired us to choose the most impactful and photographic spaces whereas we selected the lobby and a few vibrant common area spaces for the photography to occur. A few of the numerous amenity spaces and rooms at Spoke include a Virtual cycling studio, yoga, gaming room, luxury sky lounge penthouse, party rooms, spinning studio, 24-hour fitness center, an acre plus of outdoor space, the South Tower’s indoor/outdoor fireplace, outdoor terraces, rooftop pool, private cabanas, bbq, outdoor kitchens, firepits, dog run & spa, parking garage, stage, music room, game room, and recording studio.
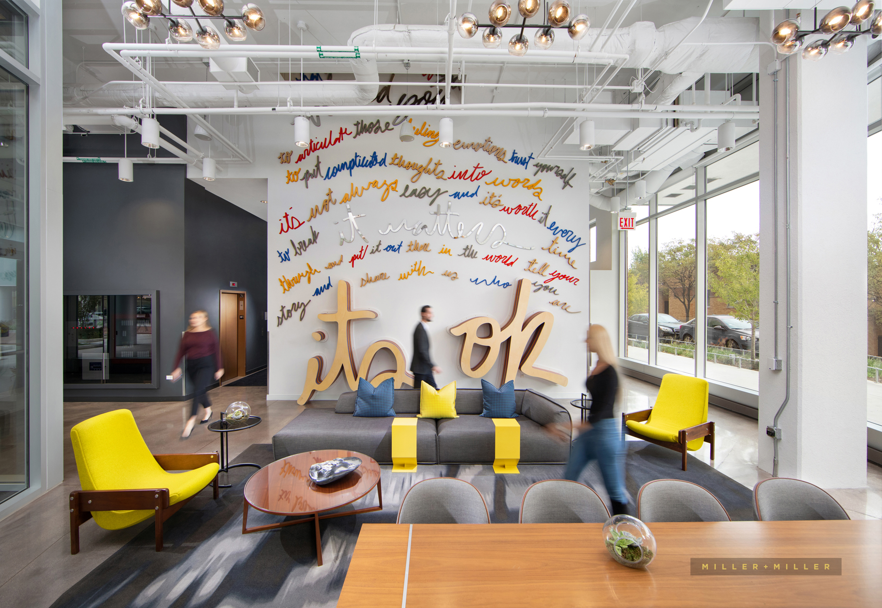
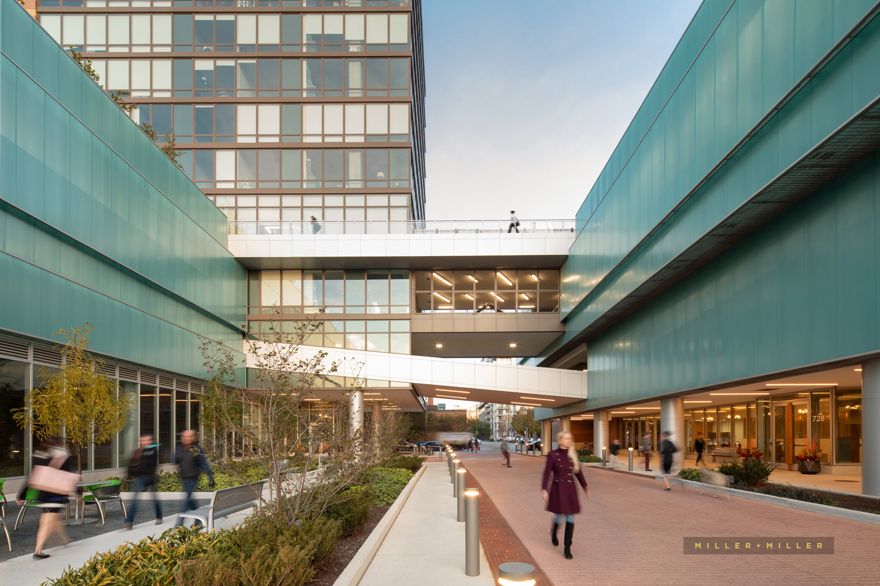
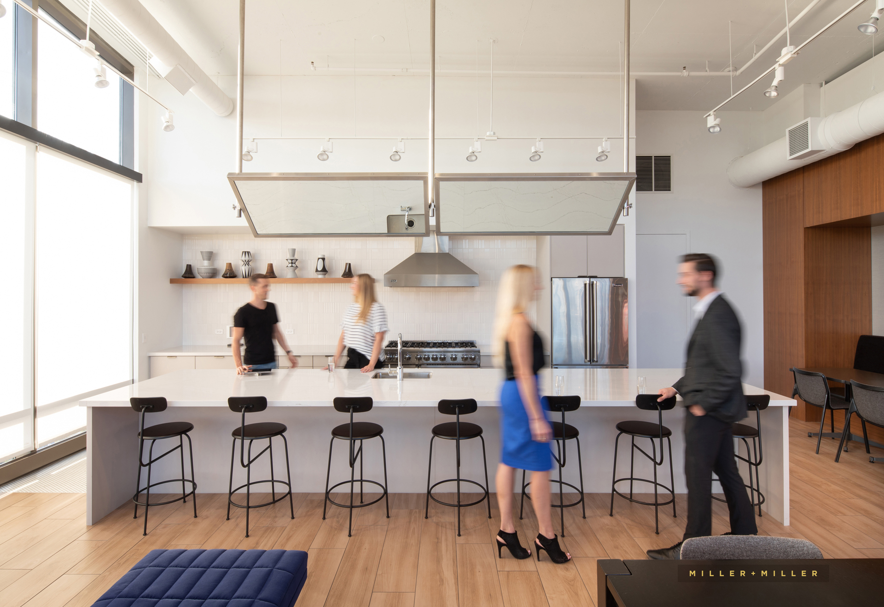
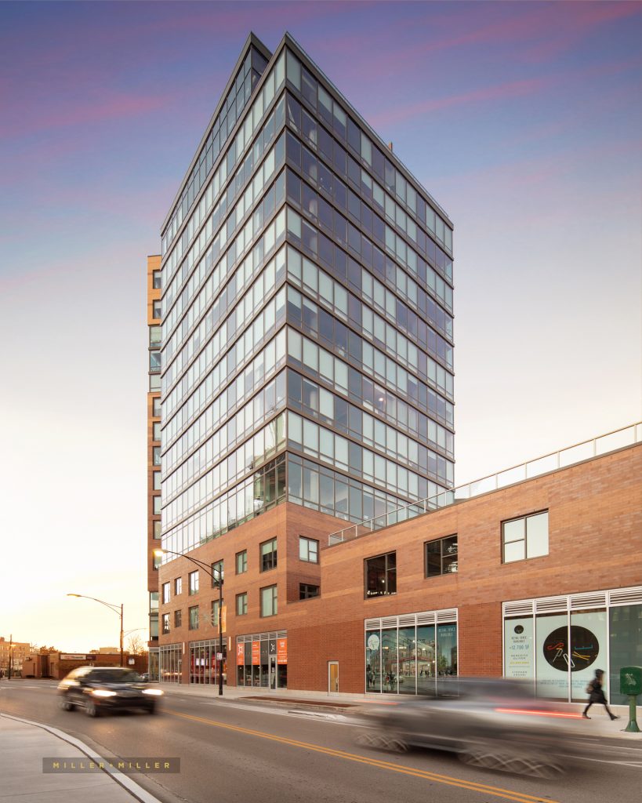
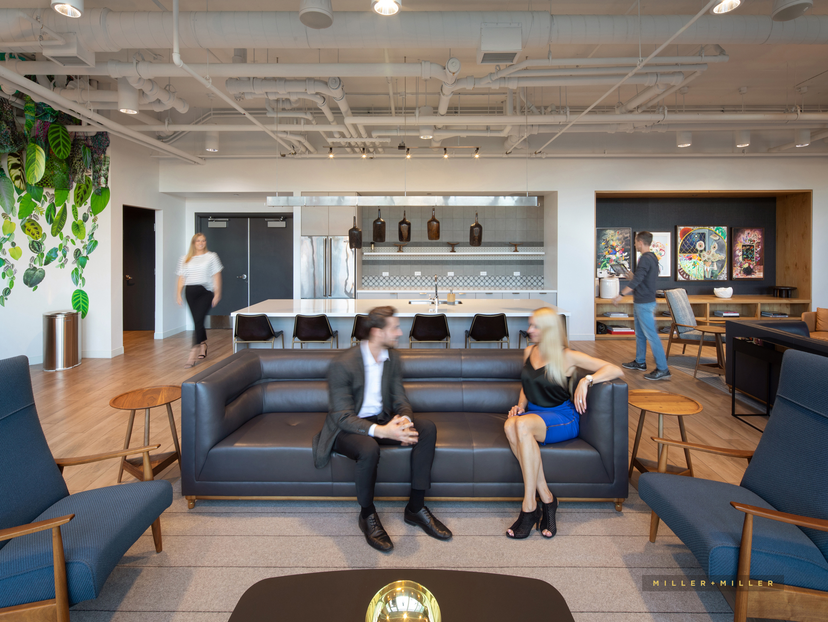
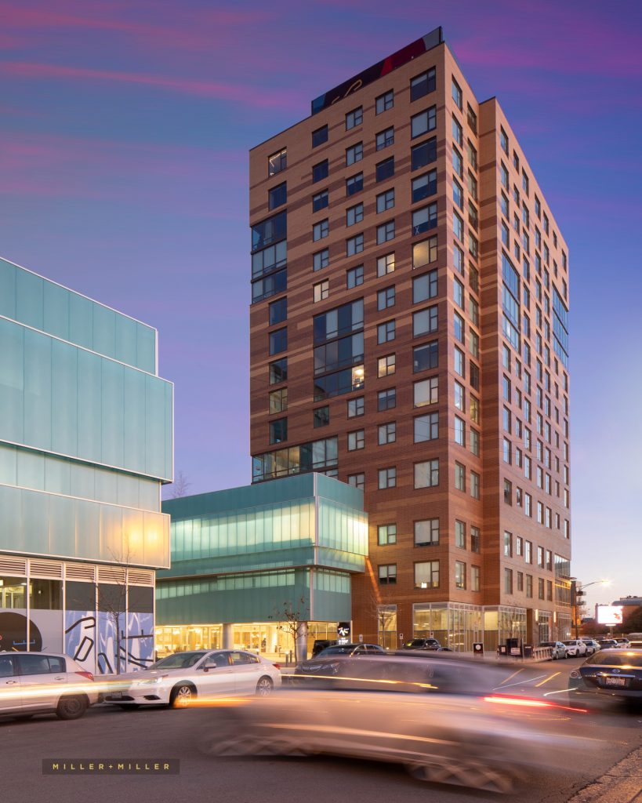
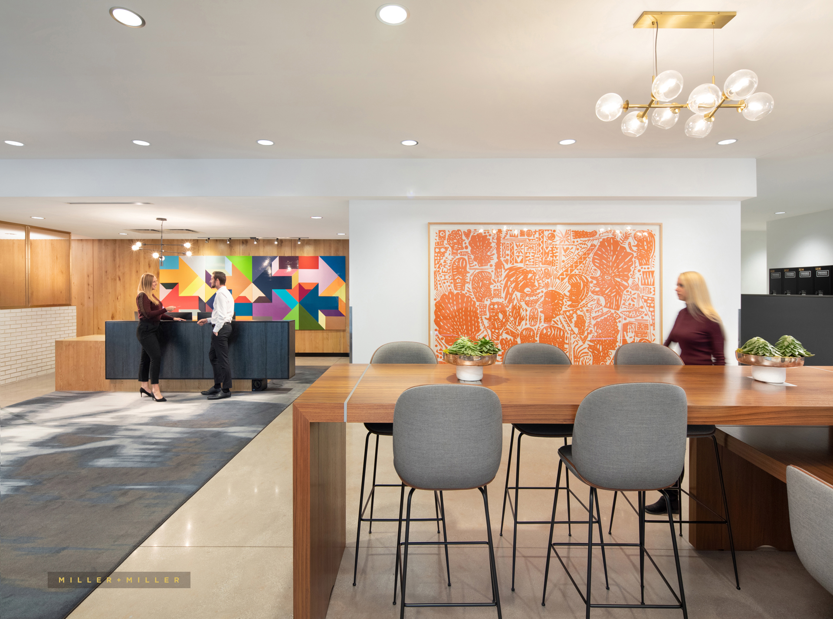
Inside the apartment property are unique interior décor designs, architectural design elements, and art filling the interior of the commercial residential building. Curated by Patti Gilford Fine Arts, 24 innovative Chicago-based artists were carefully selected to complement the architecture and culture of Spoke. Akin to living in a contemporary art gallery, the lobbies, amenity spaces, and residential corridors of each building display vibrant, diverse, and thought-provoking paintings, drawings, photography and more providing an unrivaled cultural experience of living alongside contemporary art. We enjoyed the mixing all of the vibrant elements together combining the unique amenity room’s luxury and artsy design details with people walking within the artistic architectural interior photography images.
The Spoke development is the result of a collaboration between Morgan Holdings and the Bond Companies. Ronnie Morgan and Rob & Larry Bond joined forces to create the best residential rental community in this prime location in Chicago, Illinois.
Contributors for The Spoke Apartments located at 728 N Morgan Street, Chicago, IL 60642 www.spokeapts.com development include FitzGerald Associates Architects, REFF Chicago, Bond Companies, USGBC LEED green building apartments, Bentall Kennedy, GreenOak Real Estate, Bentall GreenOak Real Estate Investment Advisors, Sun Life Financial, Bozzuto Group Apartment Property Management, Bond Companies, Mason Contractor Midwest Masonry, Inc., Graphic Design & Identity (Rick Valicenti, John Pobojewski, Bud Rodecker) Thirst
Spoke Apartments has been featured in the 2019 Excellence in Masonry Architectural Awards. Awards are presented by the Masonry Advisory Council who recognizes projects that demonstrate outstanding workmanship, innovation, and creativity in masonry design and construction.
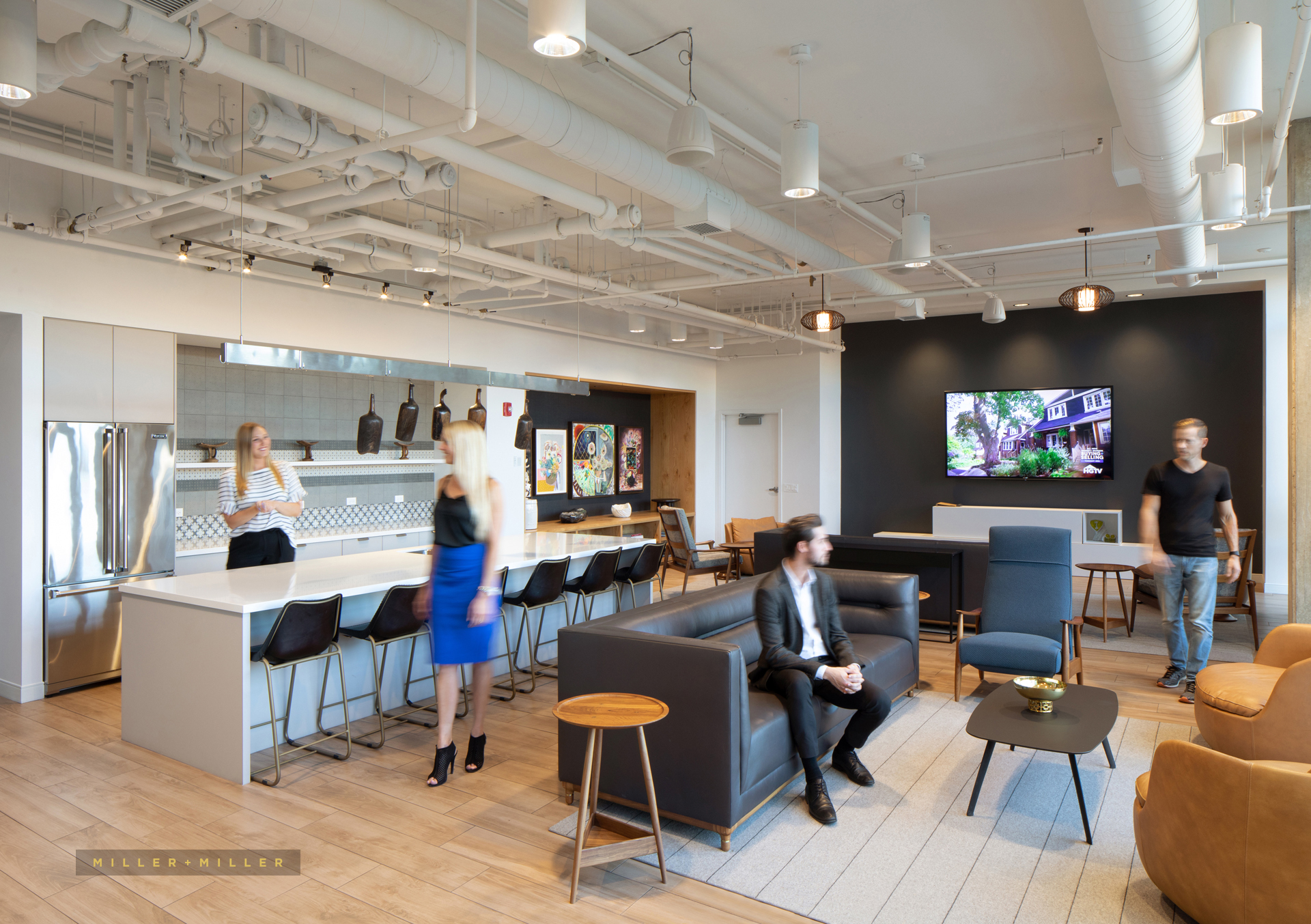
Miller + Miller Architectural Photography is your established photographer team with accomplished abilities in photographing interior and exterior photography of residential and commercial spaces. Photographing creative advertising and marketing images, interior photography, exterior photography, interiors room photos with people, and aerial drone photo services for today’s finest built developments, skyscrapers, high-rise properties, apartments, large buildings, architects, and more.
M+M are husband+wife photographers ready to photograph your entire portfolio and available for traveling to any geographic location – Nationally, Internationally, and Worldwide. We look forward to discussing your business & photo projects. Contact us to discuss your photography & portfolio needs.


