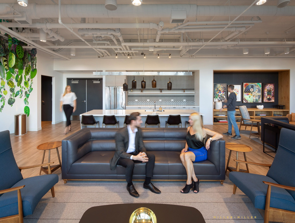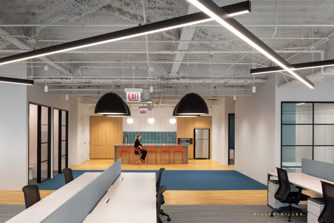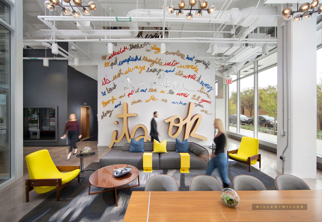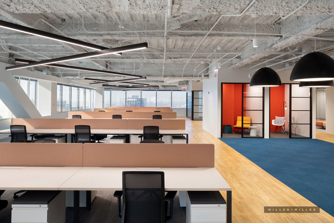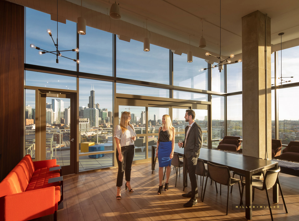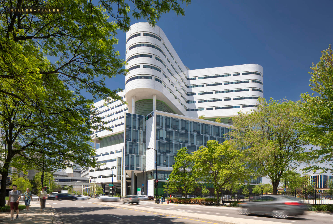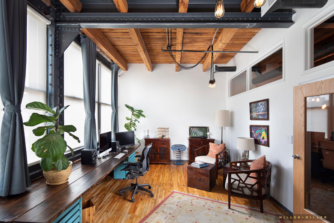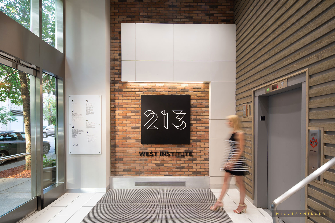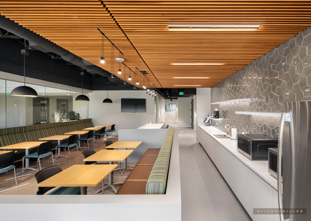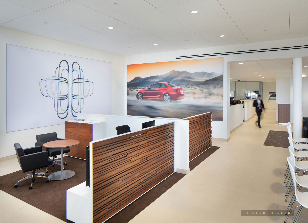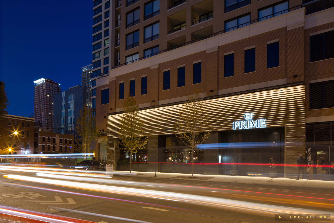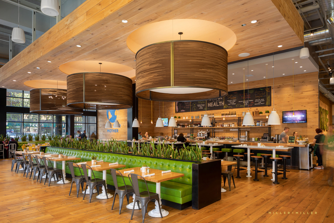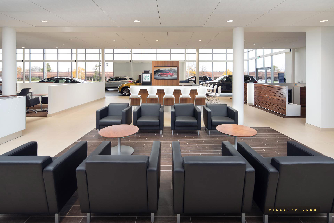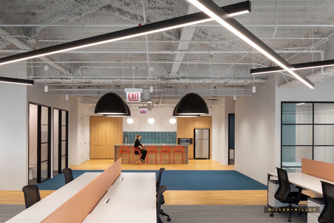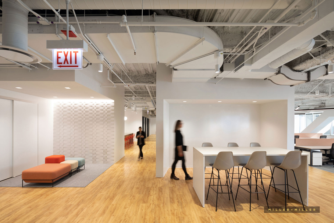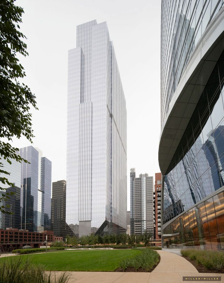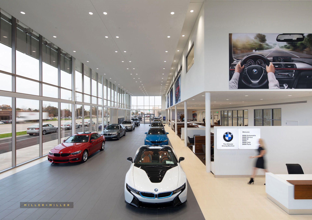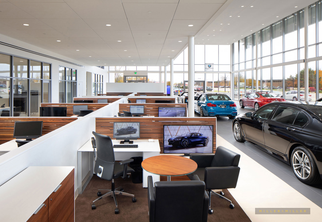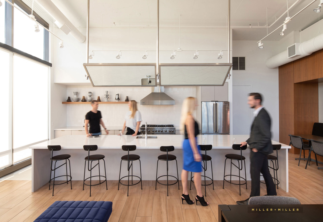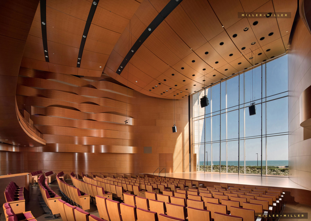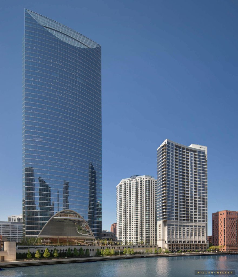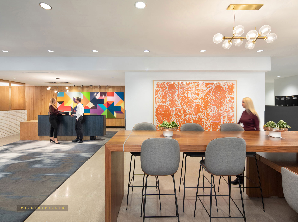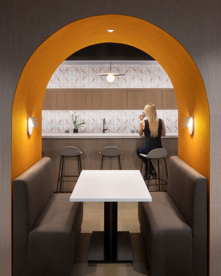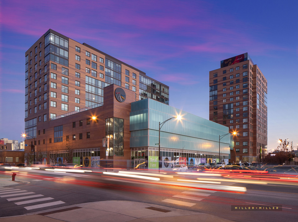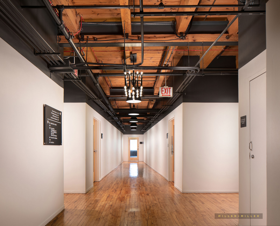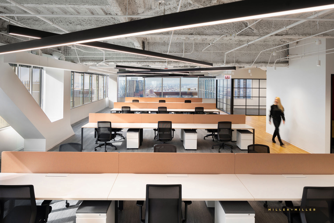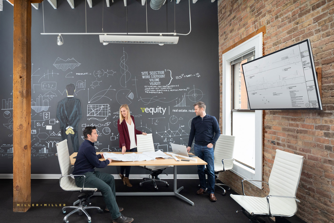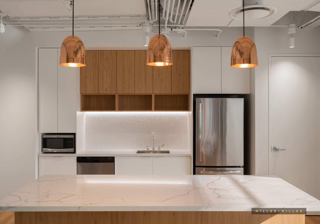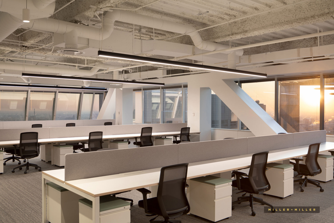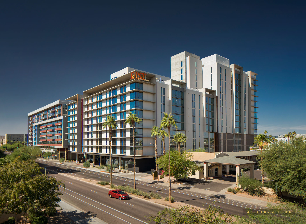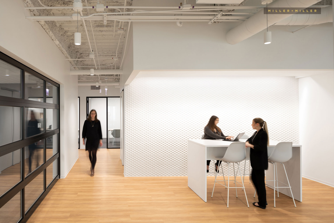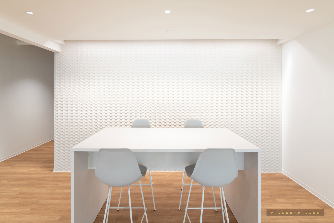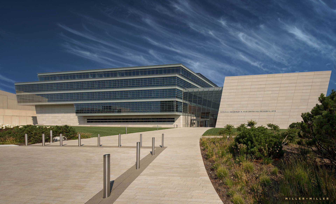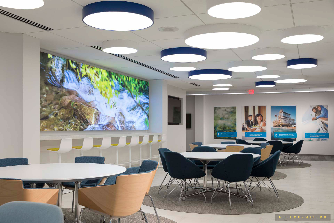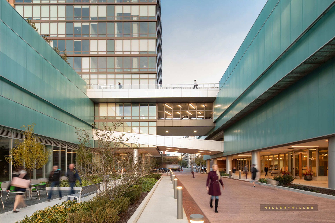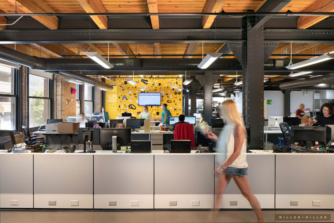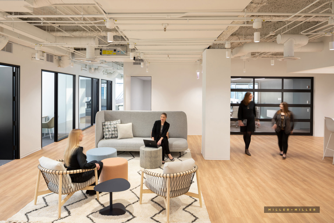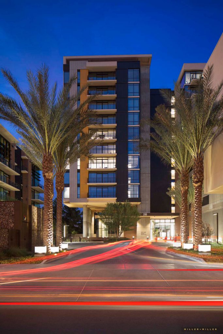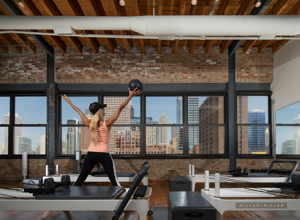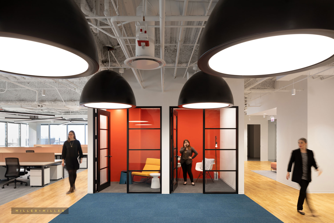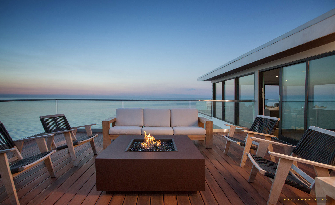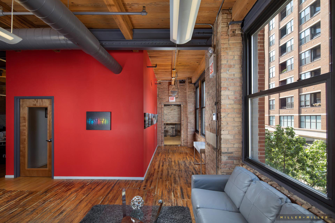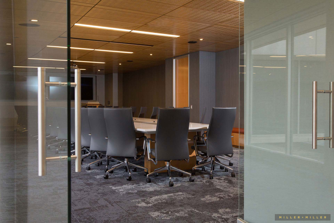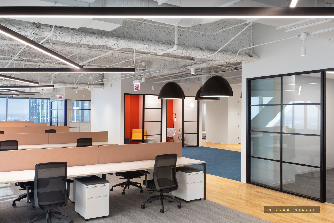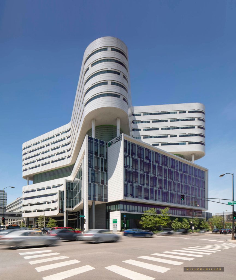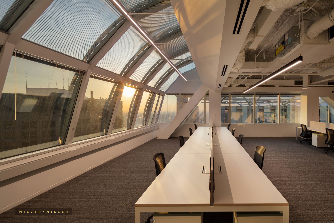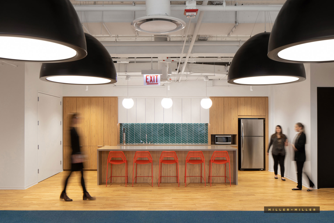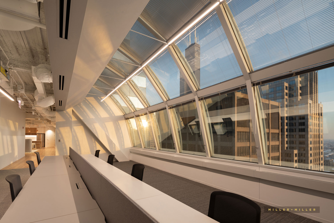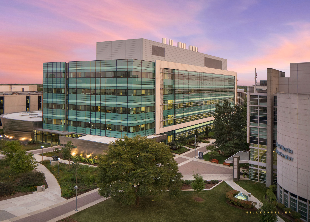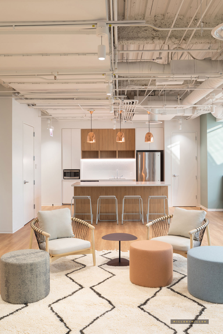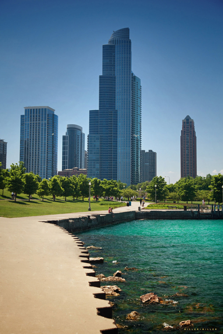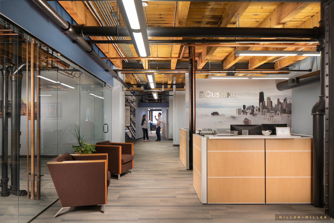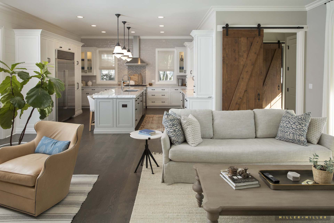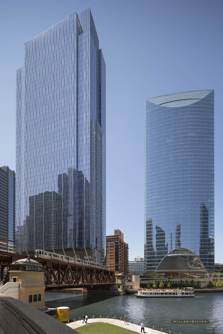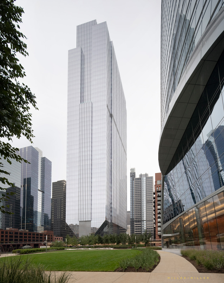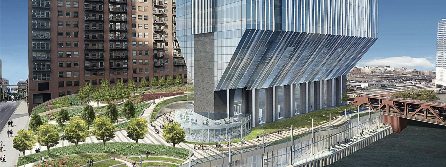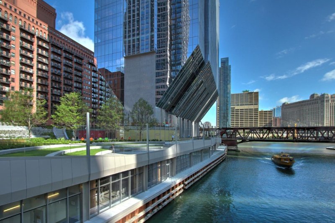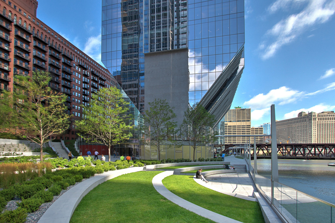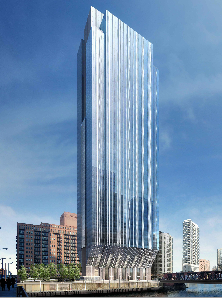RISE at Riverfront Crossings Iowa City Photography
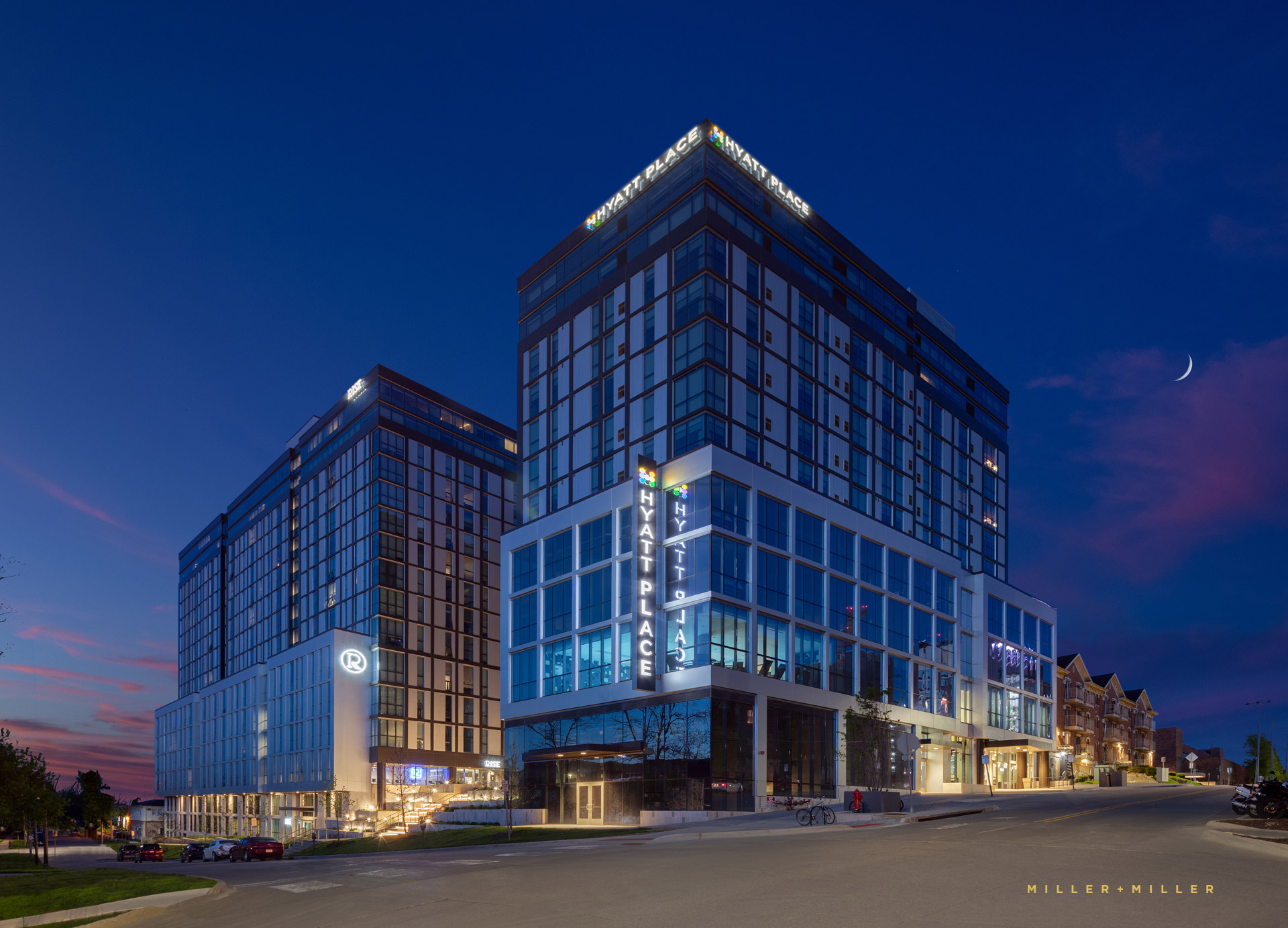
Rise at Riverfront Crossings Iowa City photography
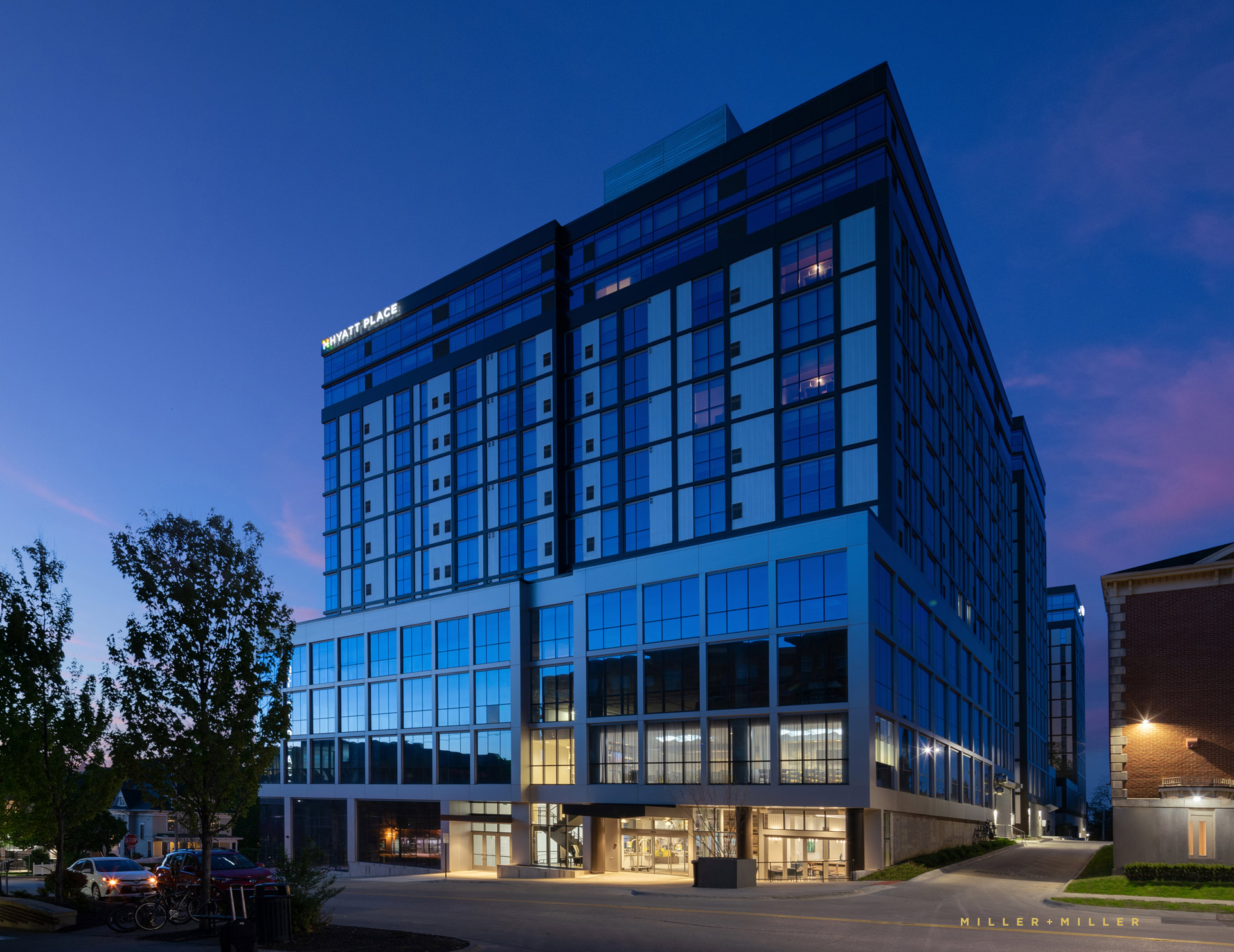
luxury apartments development photographer Iowa
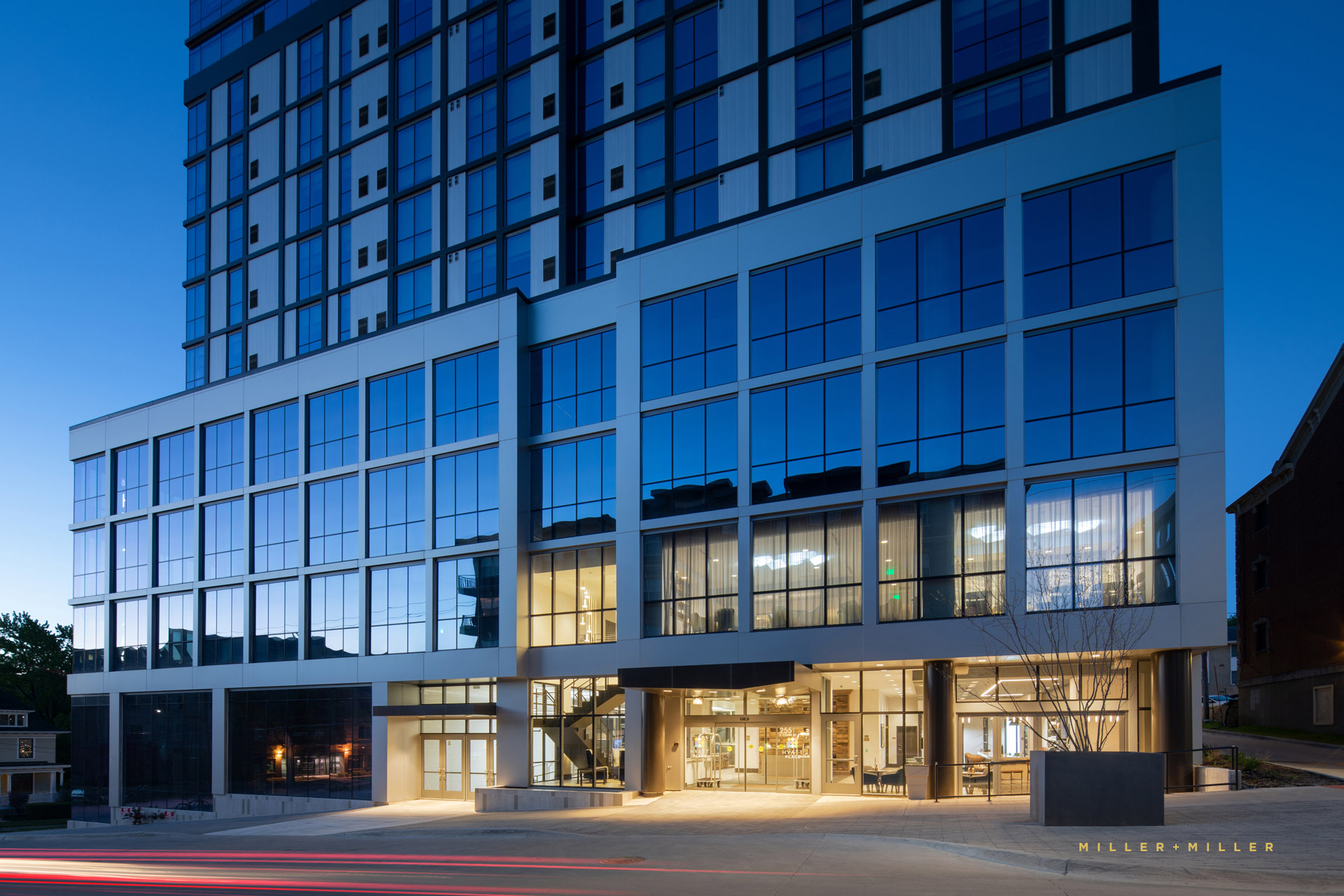
Sunrise luxury campus skyscraper night building exterior photography
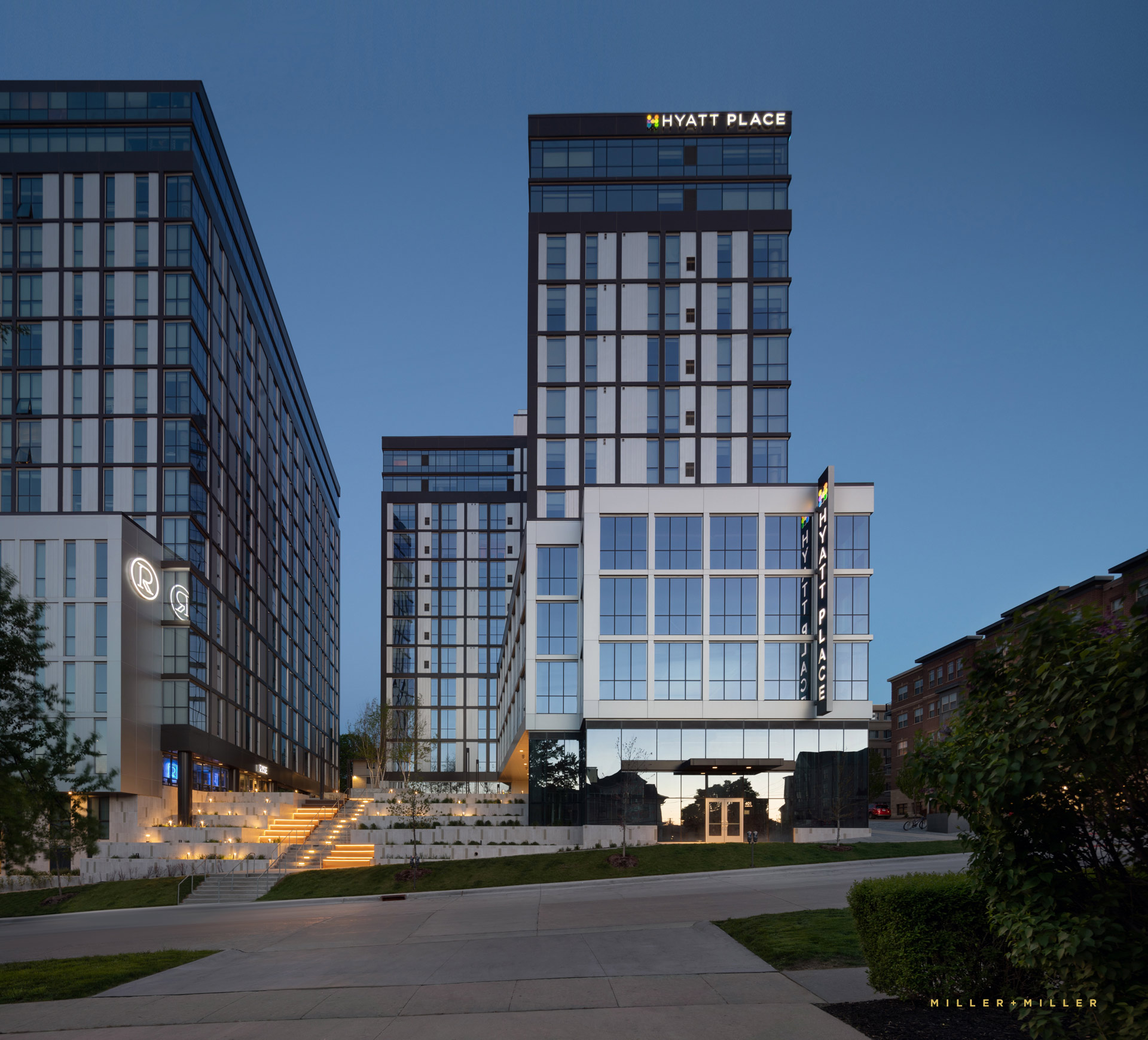
Luxury student housing apartments building photographer
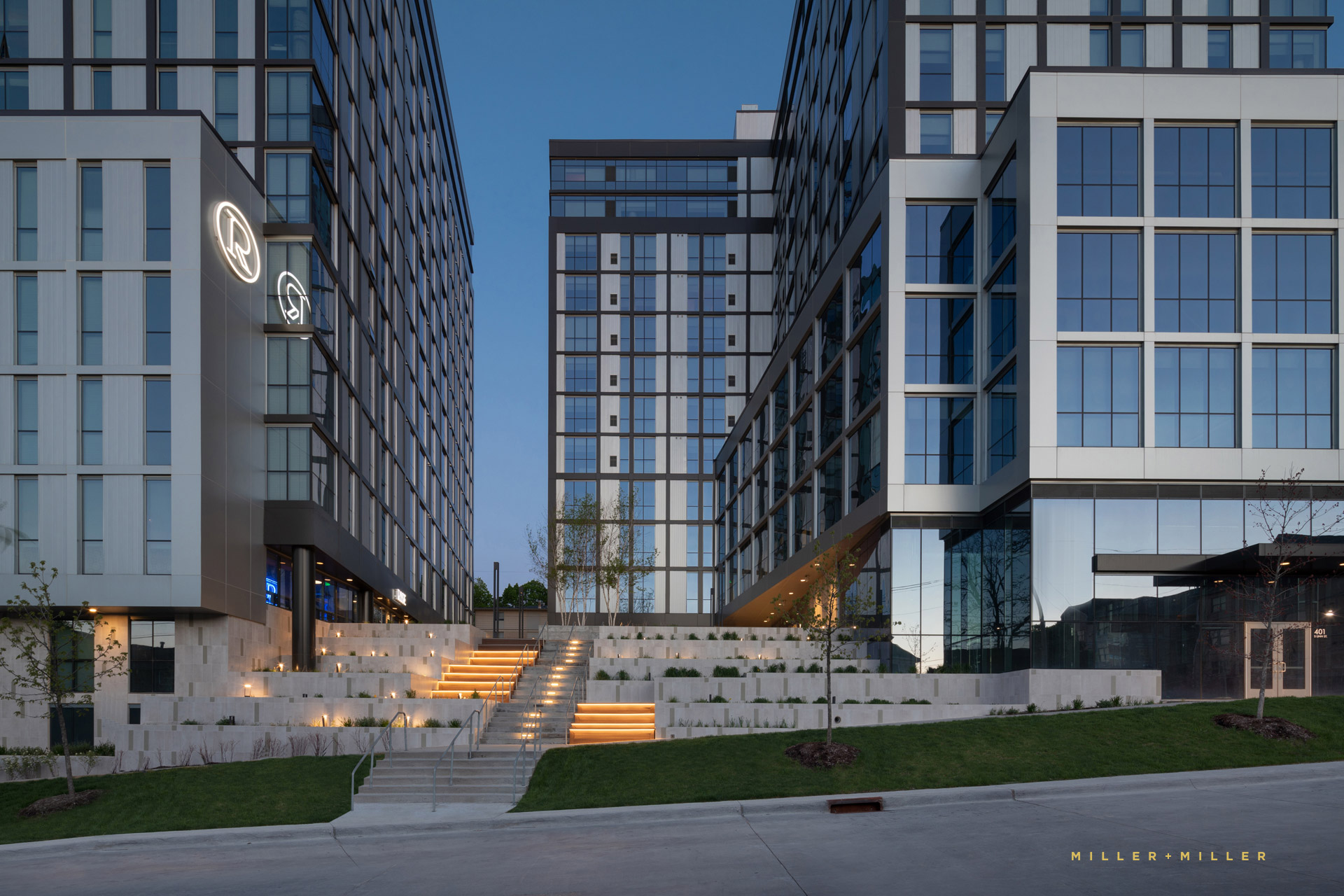
Iowa City architectural photographer
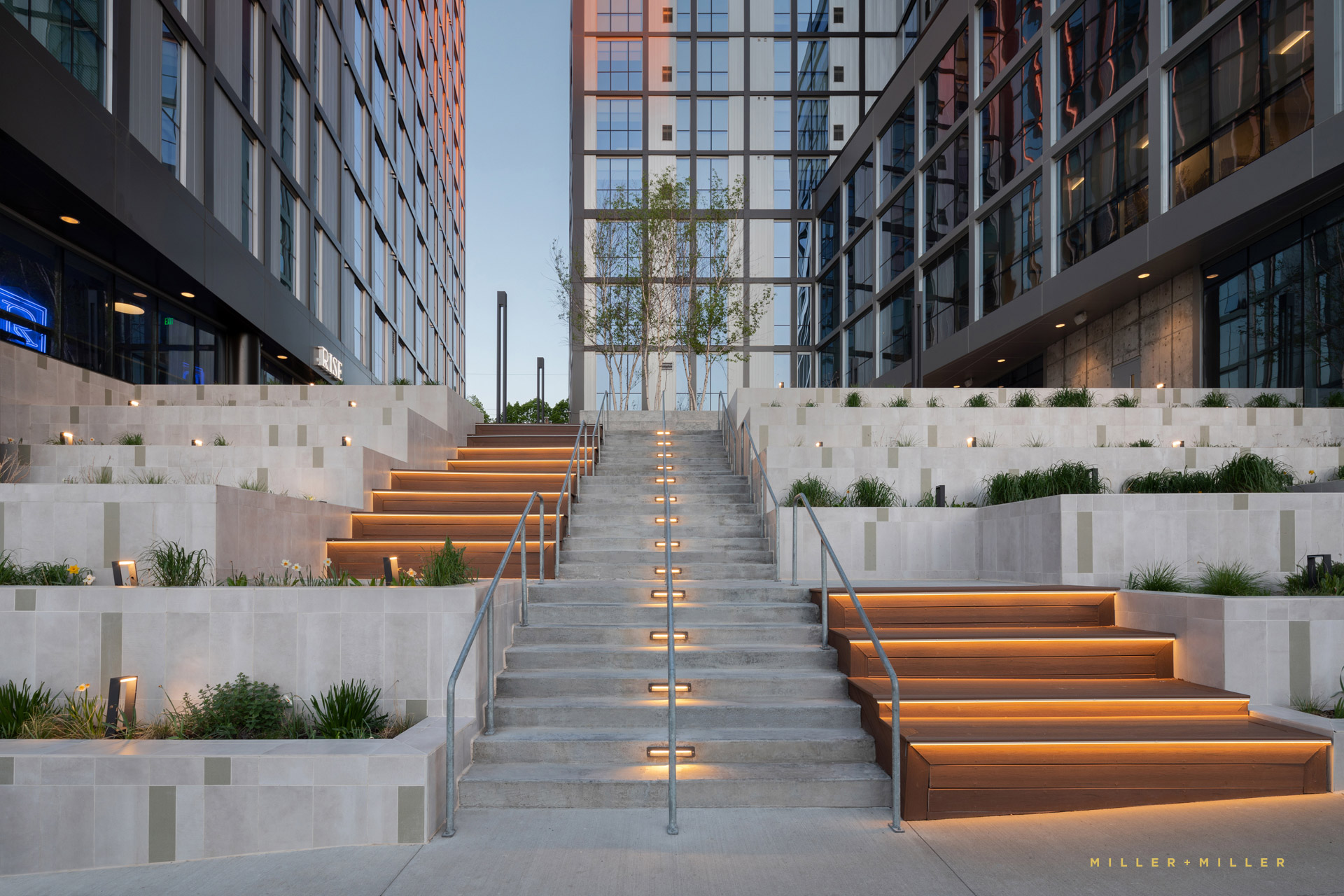
Iowa architect award-winning building photos university campus
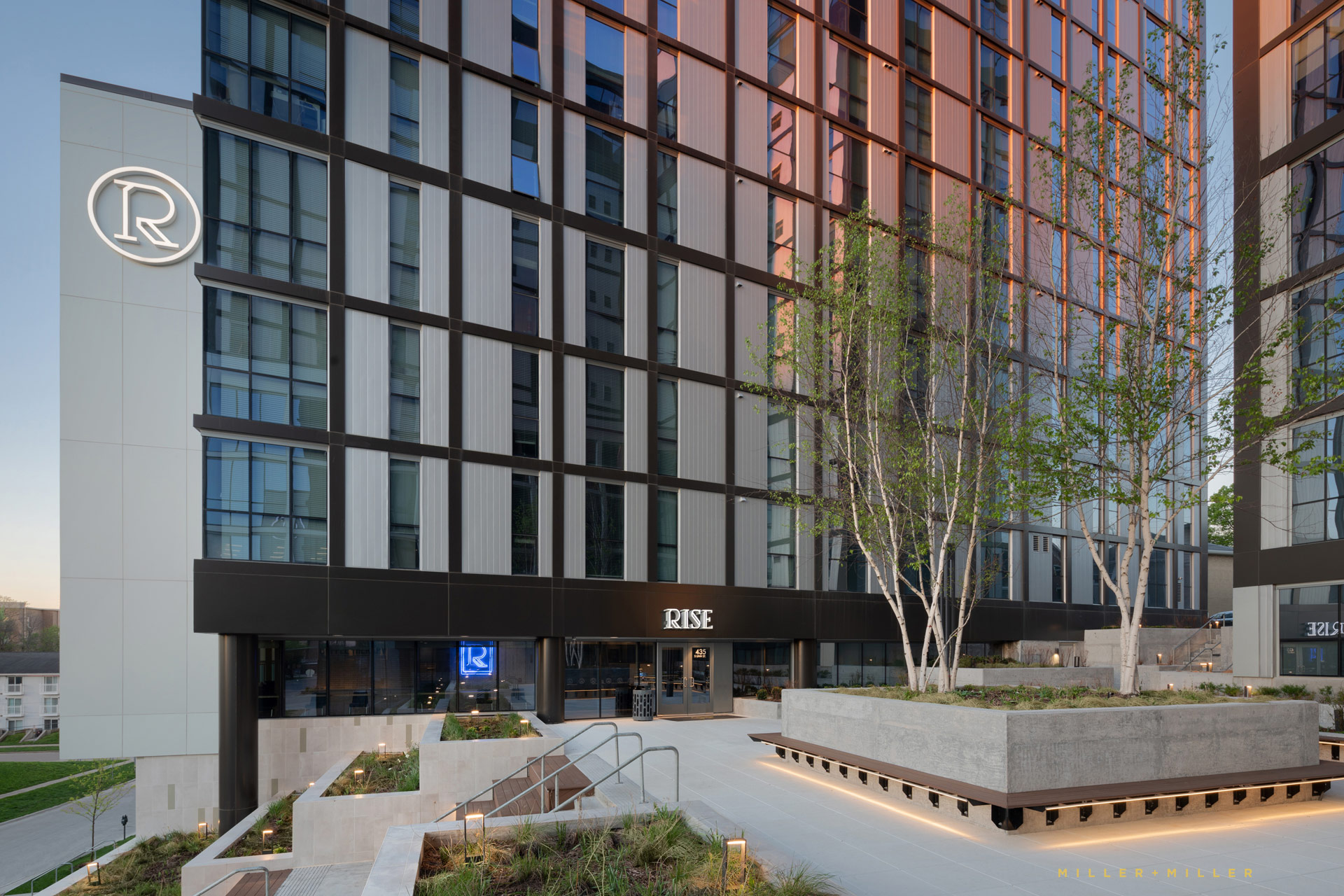
Rise upscale student housing development
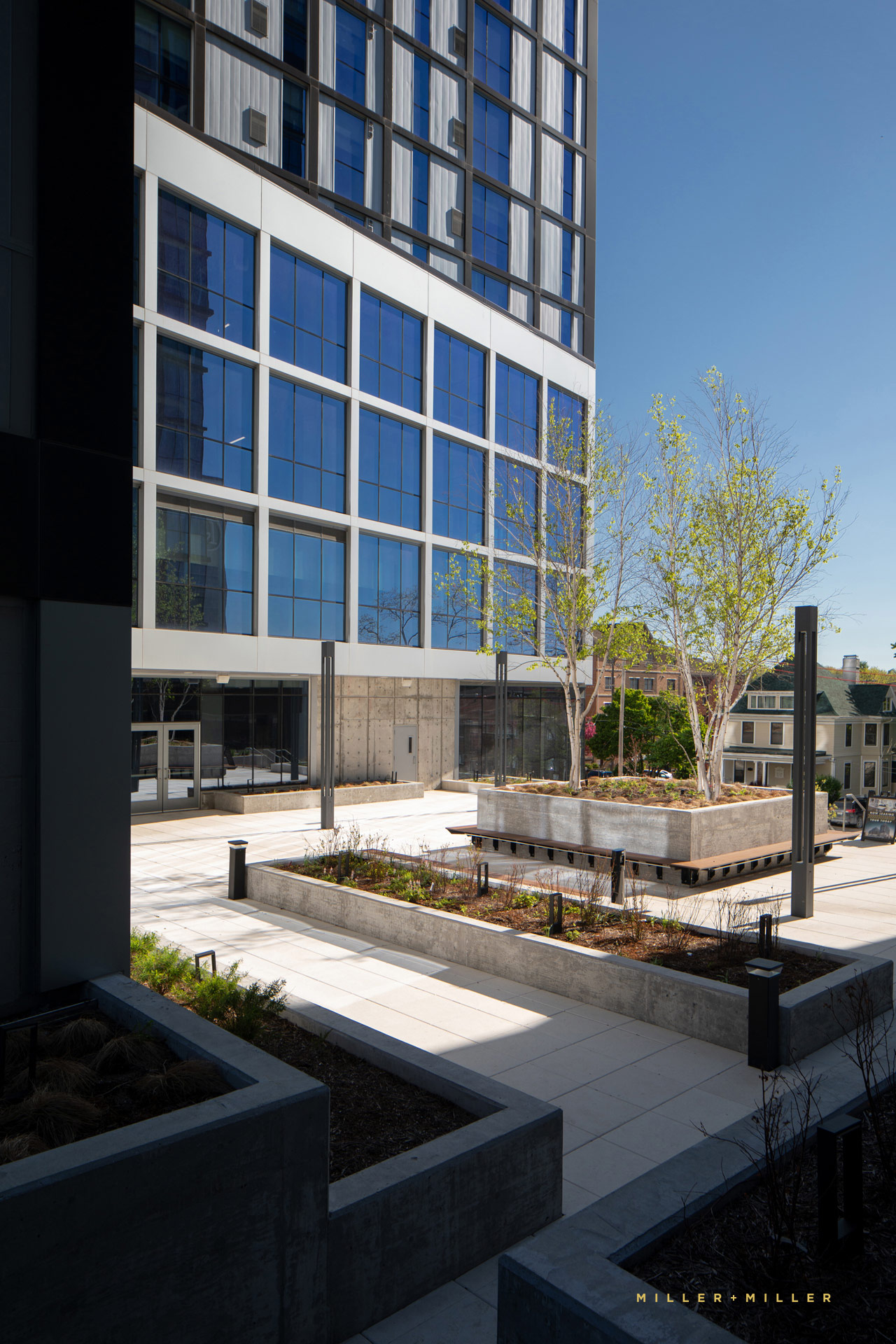
courtyard glass metal enclosure modern development
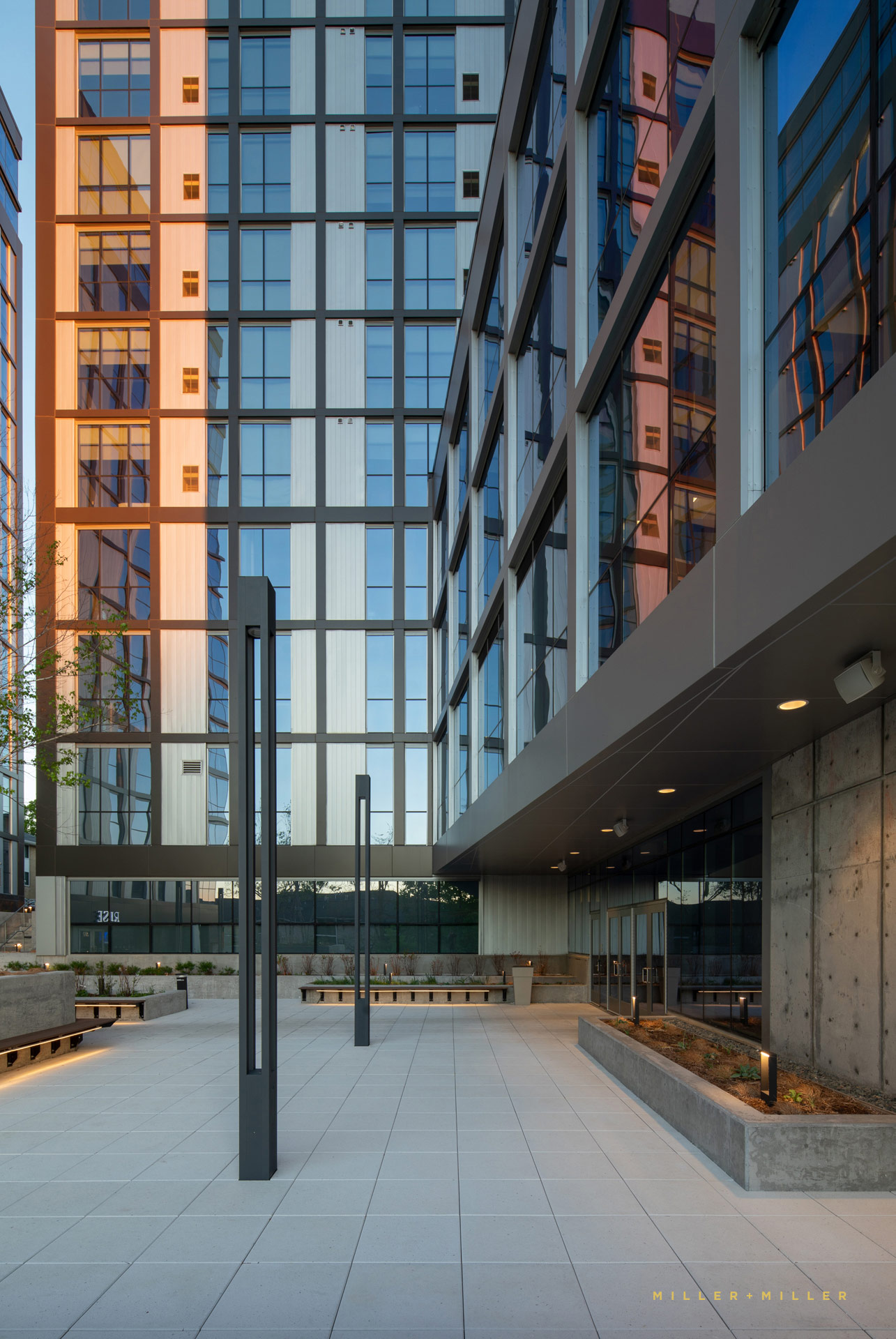
architect marketing images Iowa
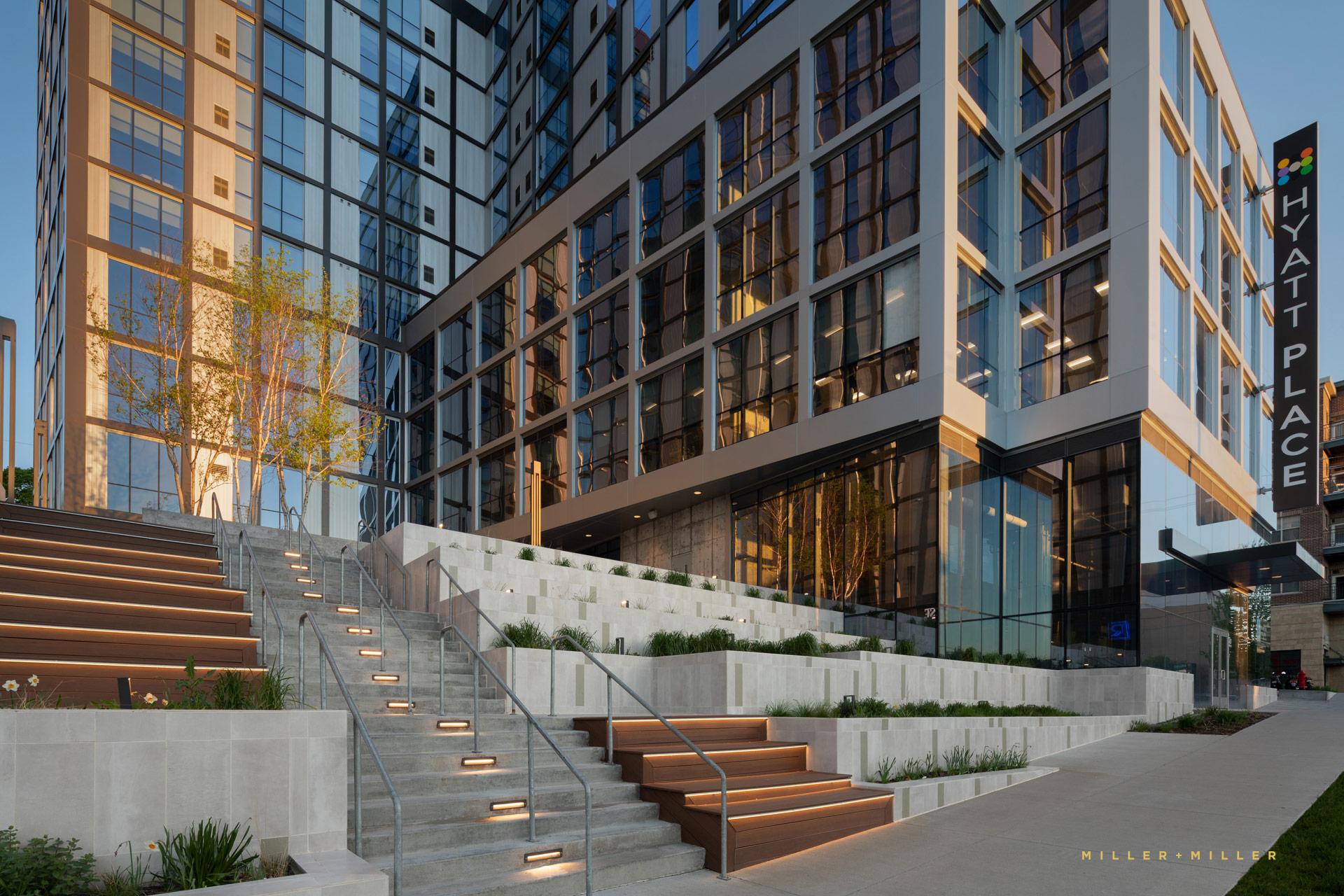
Architectural photographer Iowa
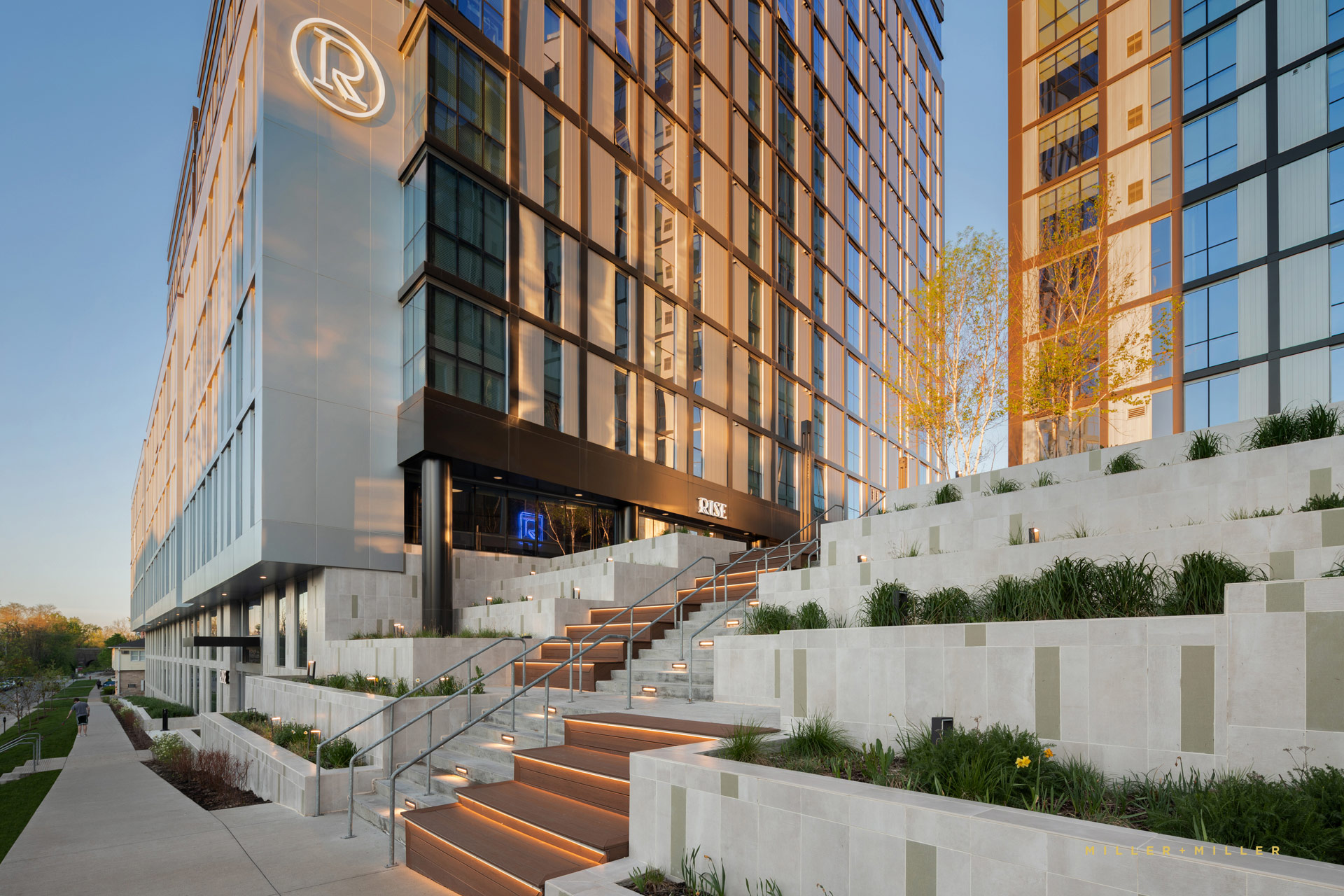
Construction marketing photographer Iowa
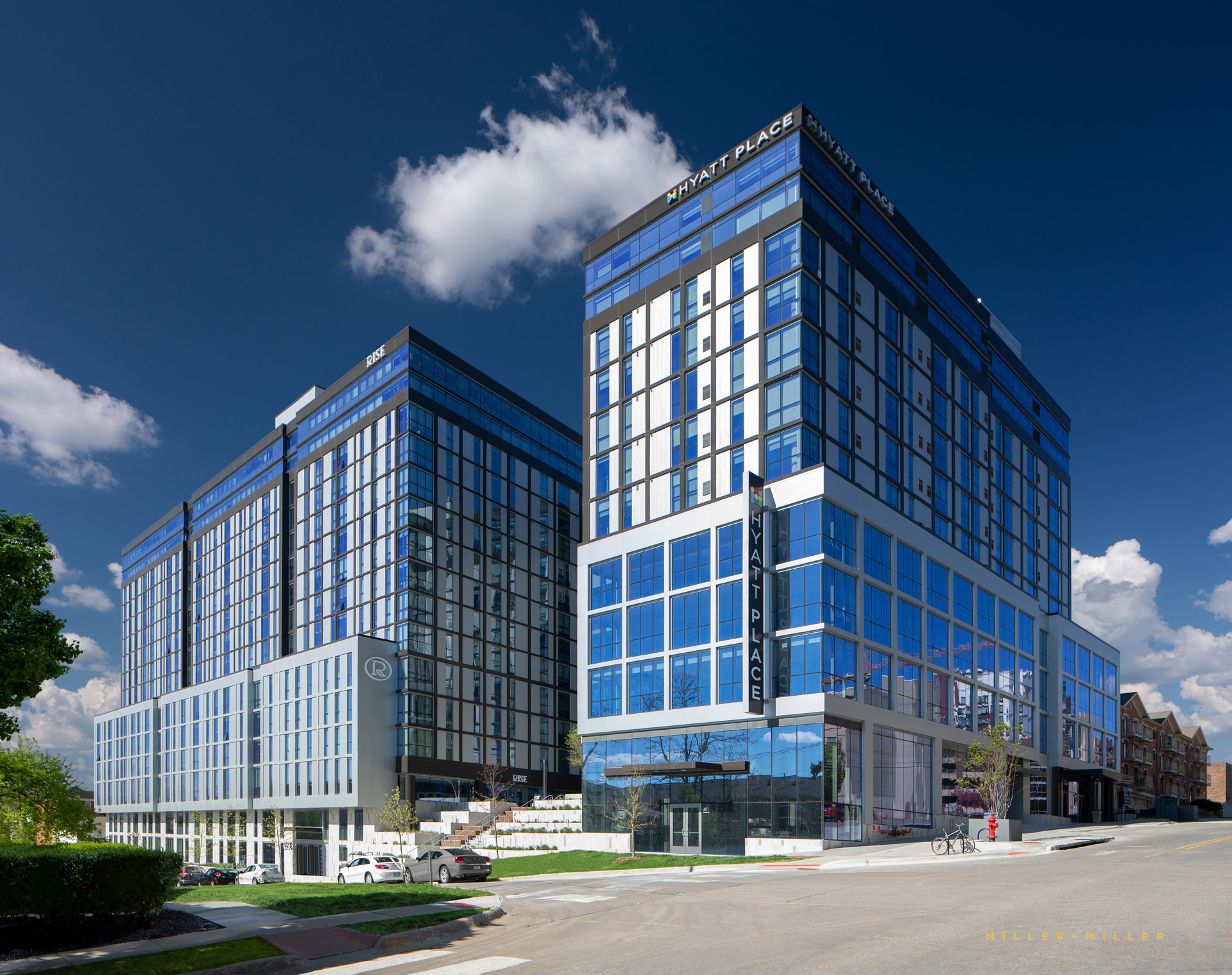
Rise Iowa building photography Hyatt Place Hotel
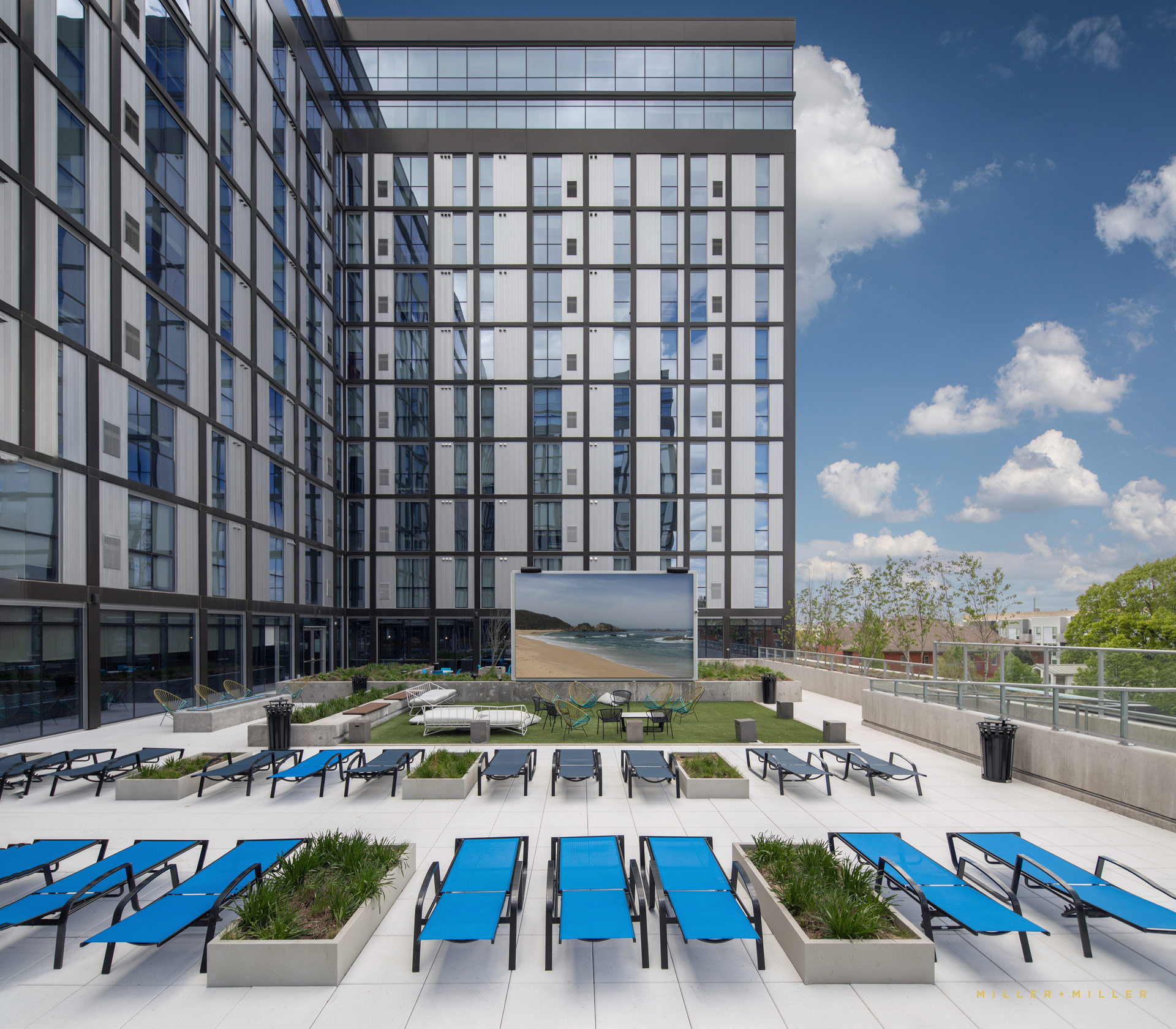
Rise Iowa City modern building
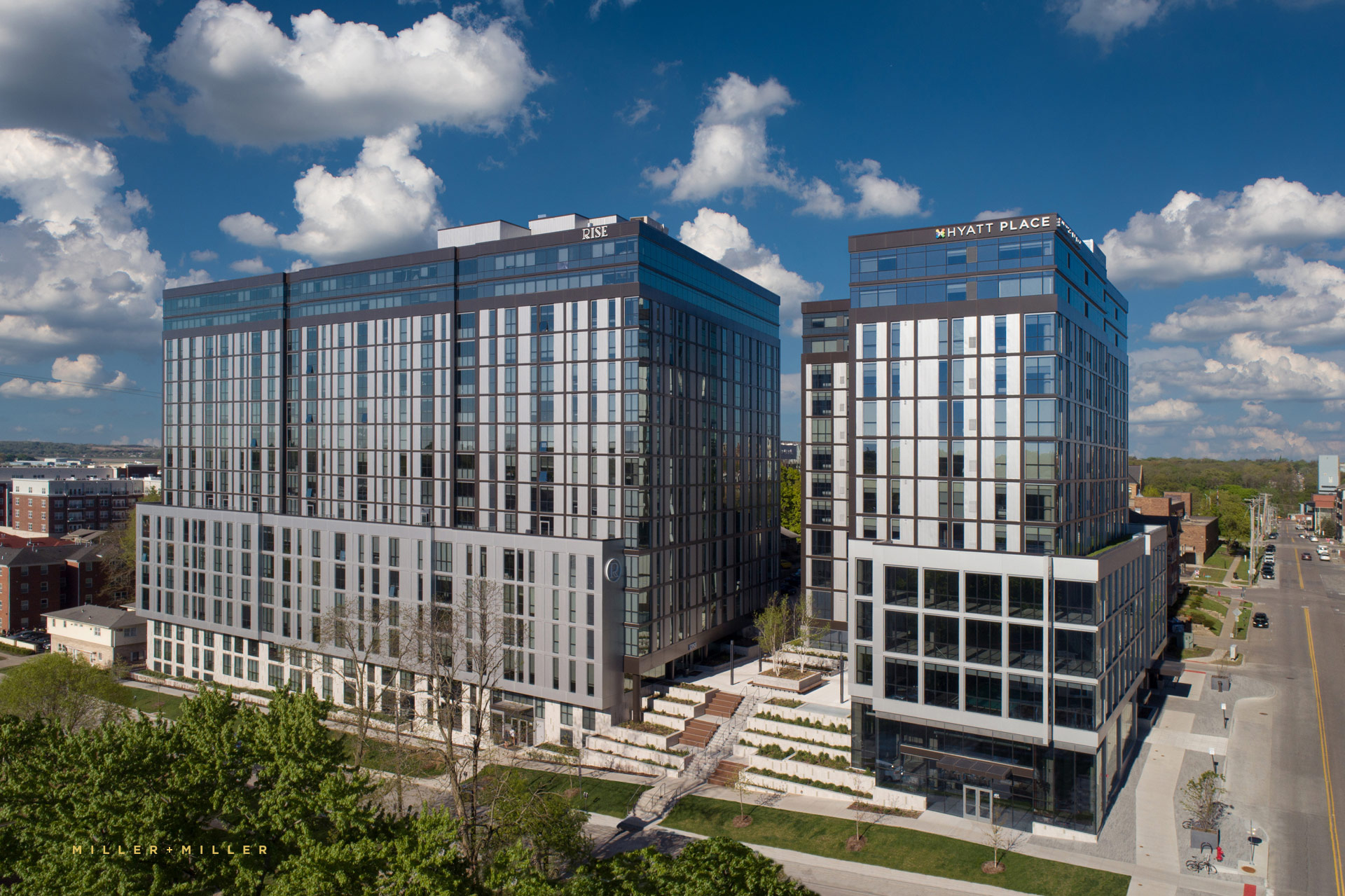
Iowa City Rise Riverfront Crossings Hyatt hotel photographer
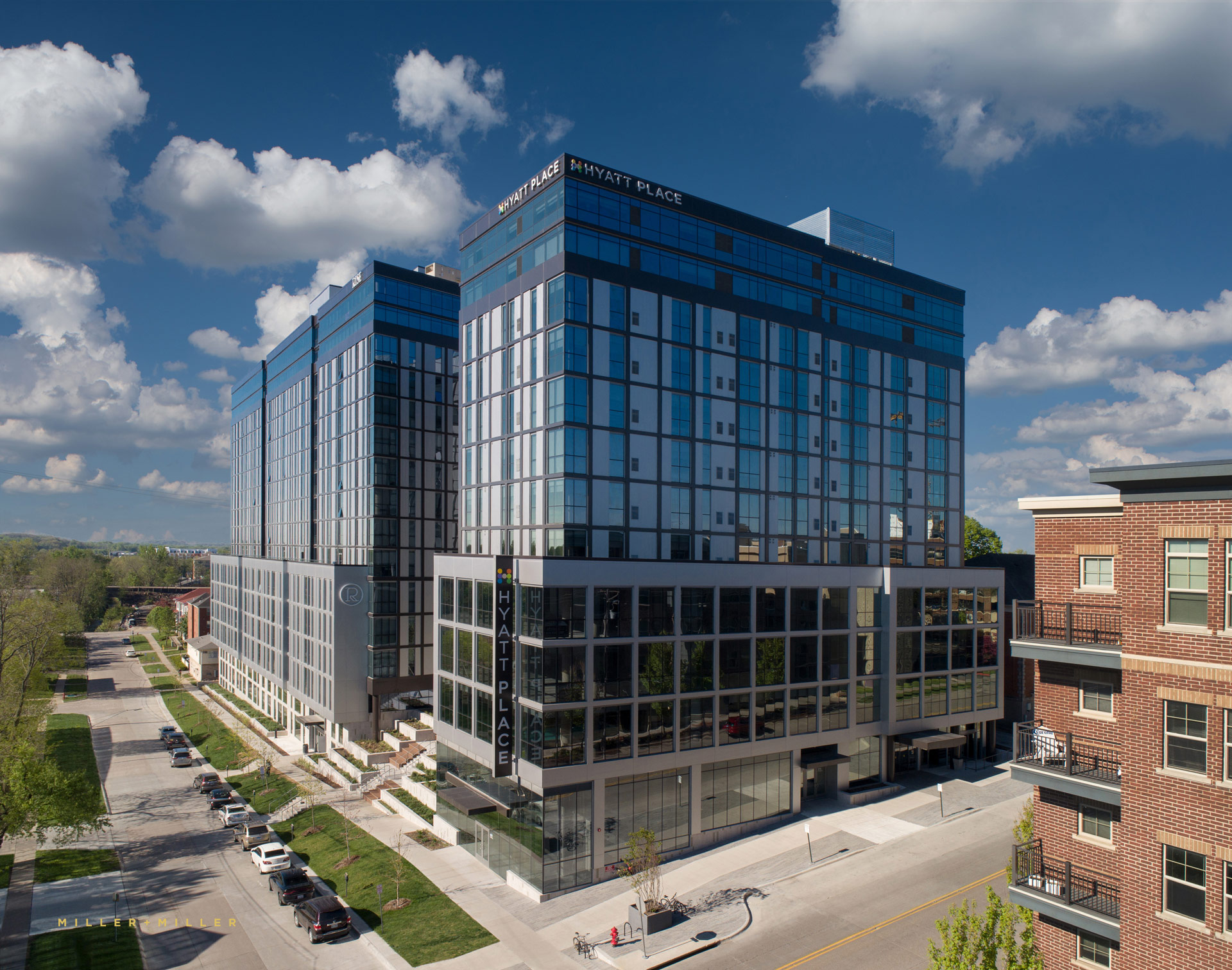
Iowa City drone photos
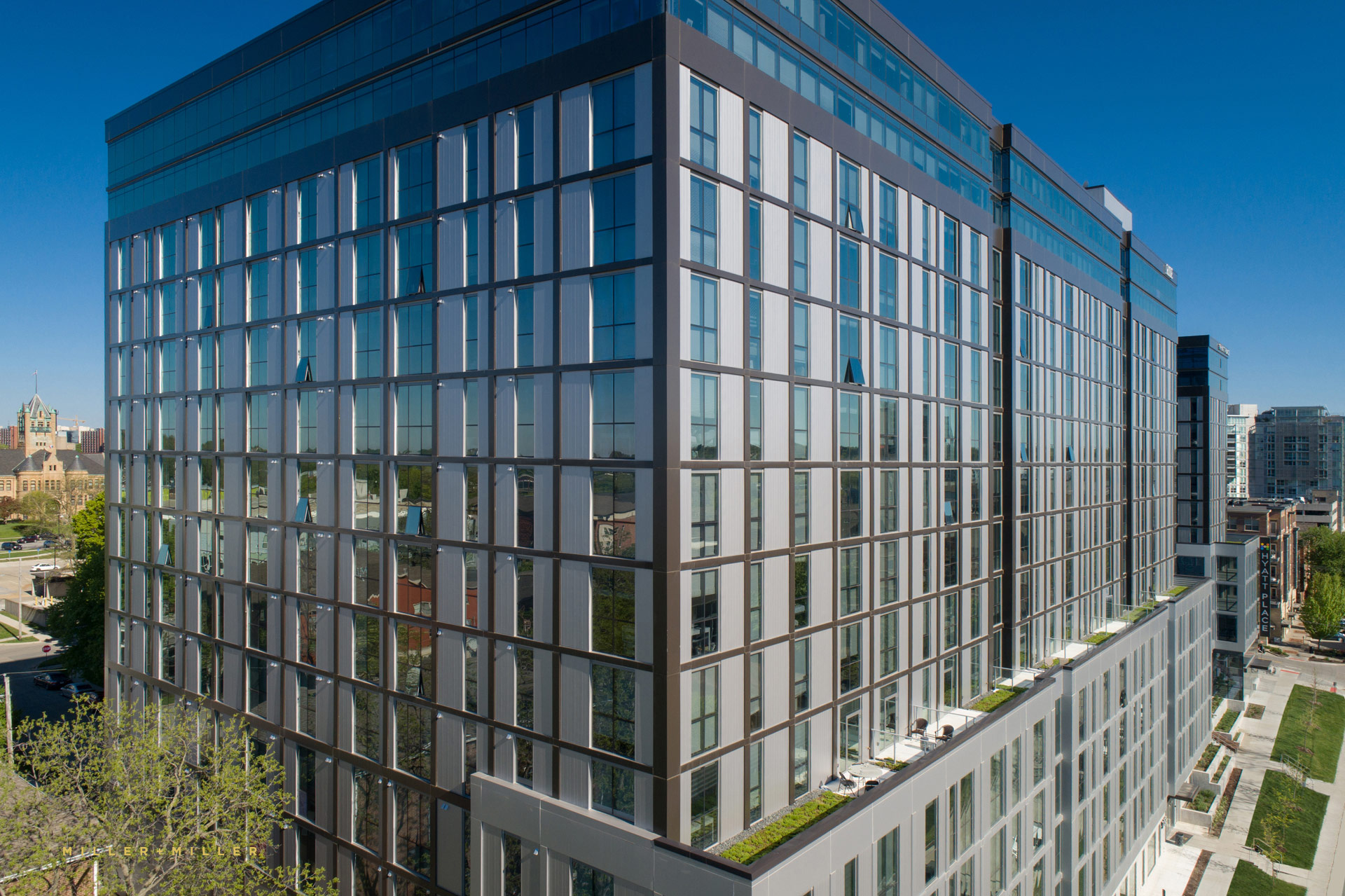
Drone luxury modern apartments development
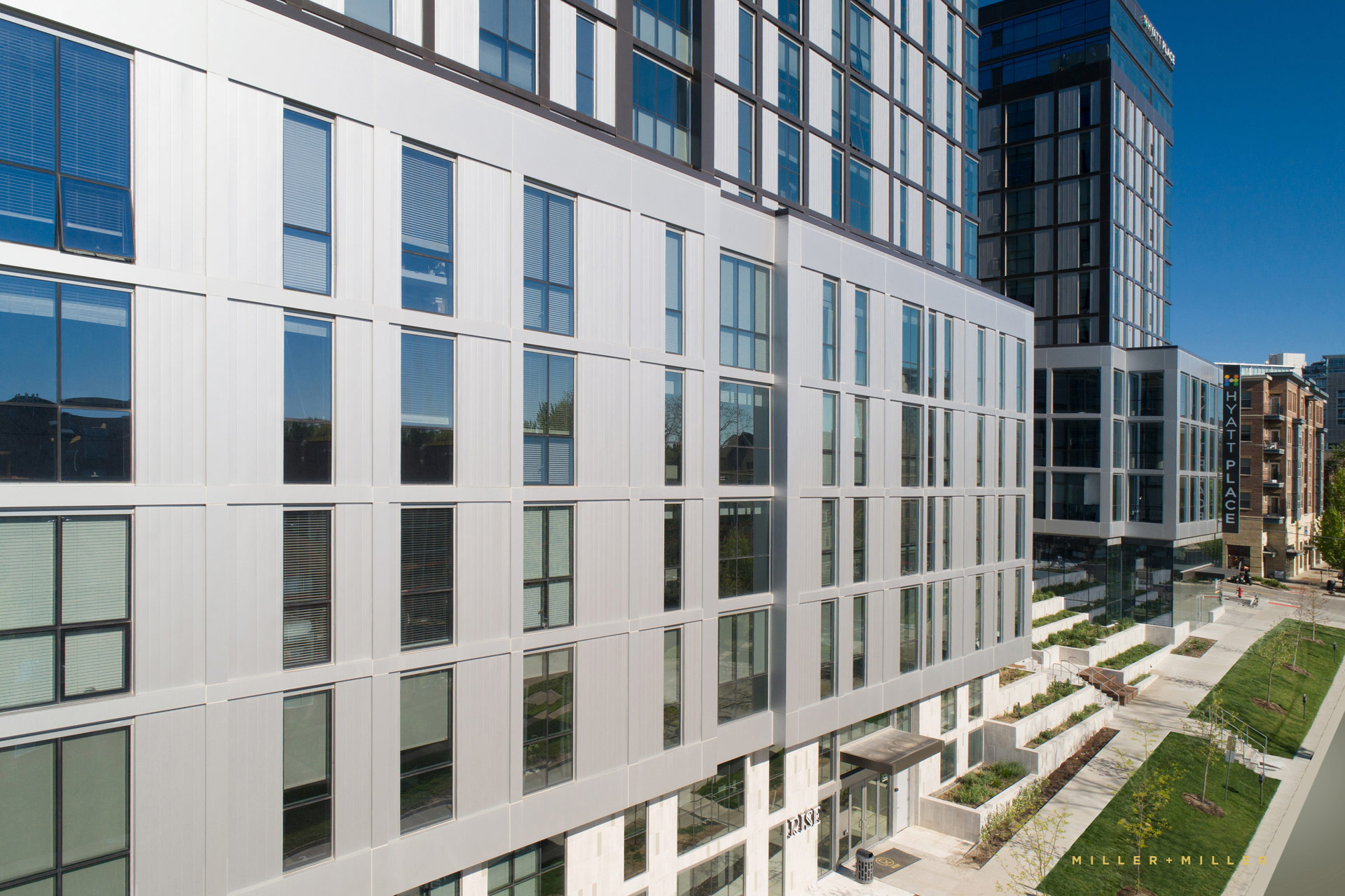
Upscale-off campus urban student housing residential apartments
This blog post features images from our exterior RISE at Riverfront Crossings Iowa City photography architectural shoot. The two-tower, mixed-use complex development rises 15-stories high. The new, high-rise towers make for an attractive, modern update to downtown Iowa City’s expanding skyline.
The metal and glass, duo-tower architecture, modern skyscraper development is home to two new businesses in Iowa City Hyatt Place Hotel Iowa City Downtown and off-campus student housing residential apartments RISE at Riverfront Crossings. Focusing on the building’s exterior photography, the building shoot of the two-towers highlights the property’s mixed-use, and façade construction design. The new construction Iowa City project is both an urban residential, student housing development, mixed with hotel hospitality downtown in Iowa City. The Rise at Riverfront Crossings development achieved LEED Gold Certification for sustainability.
Chicago-based photographers, we travel to Iowa, around the Midwest, and we are often booking travel architecture shoots Nationwide! Upon final construction completion, our client who is the manufacturer and installation construction company of the glass and metal building enclosures, requested portfolio marketing architectural images looking for us to highlight in photography the modern architecture’s metal & glass. The high-rise property and Iowa architectural photography shoot included capturing both day and night exterior building photographs of RISE and the Hyatt Place Hotel in Iowa City. The photos focused on construction marketing portfolio photos to showcase the final construction of the large mixed-use property site capturing both the hospitality and luxury apartment student housing complex towers. The location offered an excellent setting for adding drone aerial building photos, in additional to the daytime, and eye-catching sunrise or night dusk exterior photography of the property. We are photographers who have photographed several luxury apartment and condo development photography & similar architecture designed development student housing projects.
The modern luxury, 2-story high-rise and mid-rise Iowa development property with underground parking garage is located in downtown Iowa City within the downtown’s university area. The mixed-use development complex is steps away from the University of Iowa campus. RISE is the University of Iowa’s new student apartments and premium upscale housing, off-campus living apartment community. Offering brand new, stunning interior design and rooms inside, these apartments feature the latest in upscale student housing trends and amenities. Our photography client continues to be building Nationwide, constructing numerous luxury, and upscale student housing developments with unique, incredible modern architecture & building design. The mixed-use development and RISE at Riverfront Crossings incorporates all the extras expected in luxury dorm, off-campus living. Unique to other student housing projects we’ve photographed, for this Iowa City development’s design it offers the convenience of an on-site Hyatt Place hotel for student’s parents and visitors to rent a hotel room in the adjoining tower near by.
Capturing exterior building photography of the two, 15-story and high-rise towers that create the new Iowa City downtown skyline, our shoot includes photos of the property’s outdoor facade, multiple entrances into the mixed-use development, the residential rental courtyard with pool deck for student’s pool-side lounging featuring an outdoor Jumbo-Tron to watch the Iowa Hawkeyes play where fire pits and grilling stations are nearby. With a long list of amenities on the Rise at Riverfront Crossings, student’s apartments tower, which go above and beyond standard student living, it was easily recognizable these apartments provide a luxury living space that gives University of Iowa students a comfortable, chic retreat from the hustle and bustle of academic life. The Rise and the Hyatt Place Hotel Iowa City twin towers offers both a luxury housing apartment building and luxurious hotel. Both are a great location near downtown Iowa City’s shopping & restaurants, and an easy walk to the U of I campus. The two-tower luxury student residence and hotel are located close to the Iowa River in downtown Iowa City. For hotel guests or student residents needing a break from studying, the nearby Iowa River waterfront park has walking & biking trails and opportunities for students who enjoy river boating & recreation too. Additional exterior building perks include the convenient, on-site parking garage located under the building.
Development & Construction Management by: CA Ventures
Architect, Planning and Interior Design Firm: Hartshorne Plunkard Architecture
Construction: Beal Derkenne Construction
Engineering: Pierce Engineers
Hyatt Hotel Operator: Janko Hospitality
Investor, Developer and Rise Students Apartments Operator: CA Ventures
RISE at Riverfront Crossings 435 Linn Street, Iowa City, IA 52240 | Hyatt Place Hotel Iowa City Downtown 255 E Court St, Iowa City, IA 52240
MILLER+MILLER Architectural Photography is a Chicago-based and Nationwide traveling architectural photographers booking a variety of photography commercial construction, developments, high-rises, warehouses, hotels, retail, interiors, and more for construction, design, property management, acquisitions, apartments, student housing developer, real estate development investment firms, and architect client’s portfolio of images. Having the luxury of traveling around the Nation to capture exterior photography shoots of student housing construction, we have captured several similar built, high-rise modern property’s photography. From photographing several award-winning modern university housing construction college campuses in our Midwest region of Chicago, to Madison Wisconsin and Iowa City, to traveling easily to Portland Oregon, and Tempe Phoenix Arizona, and beyond. Our architectural photography company quoting our entire client’s portfolio and traveling Nationwide, beneficially produces a quality consistent set of photographs for your portfolio to comprehensively represent your brand across the country from location to location.


