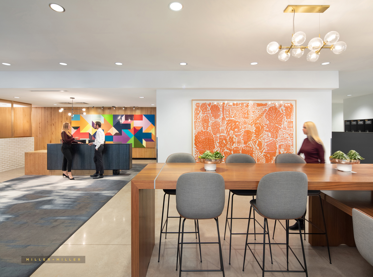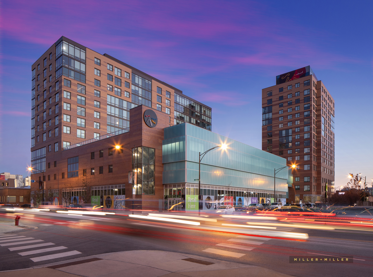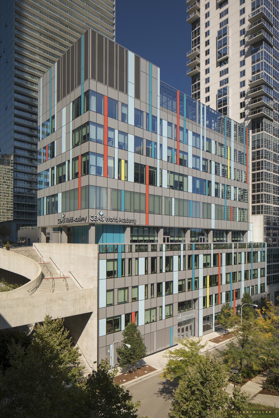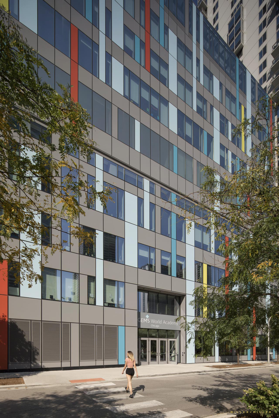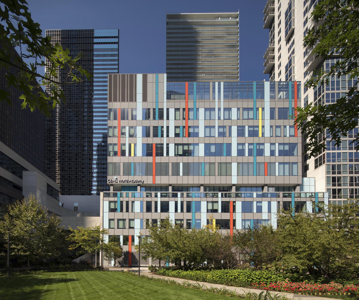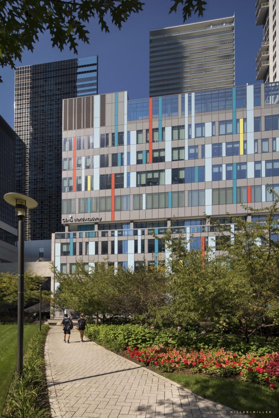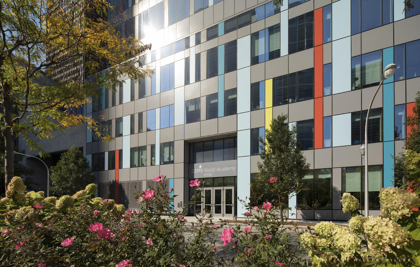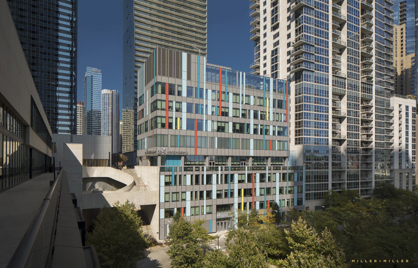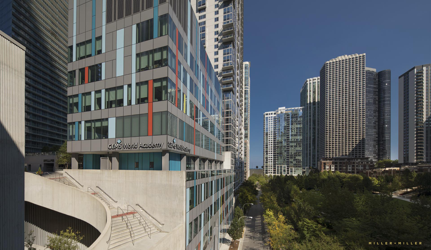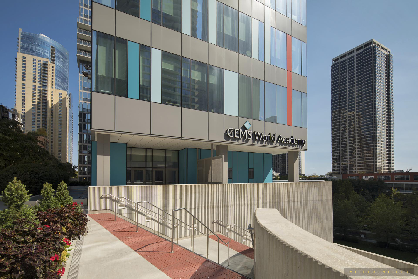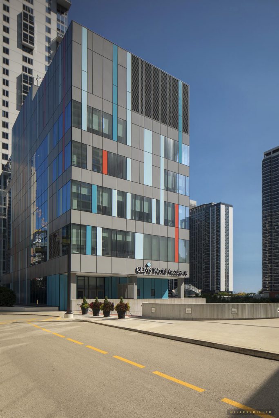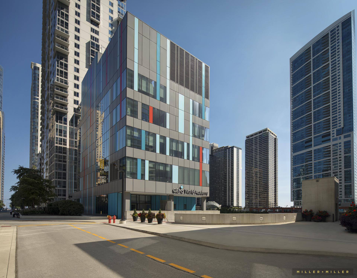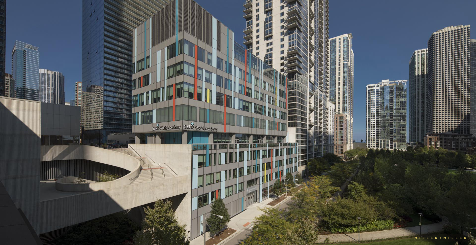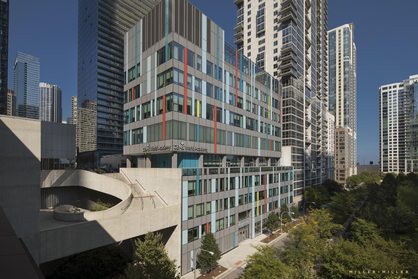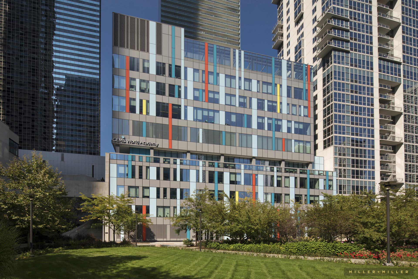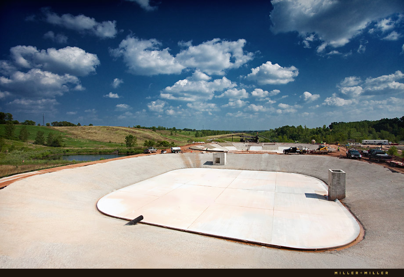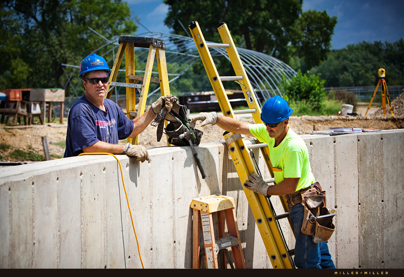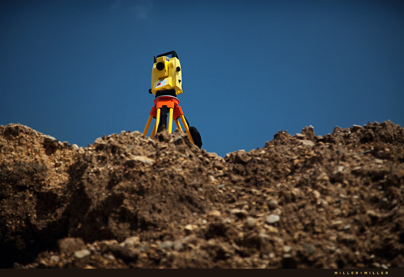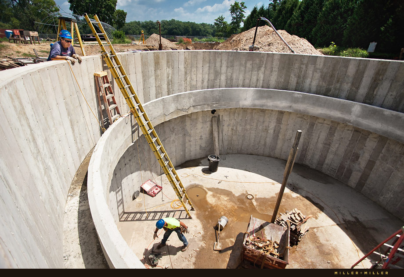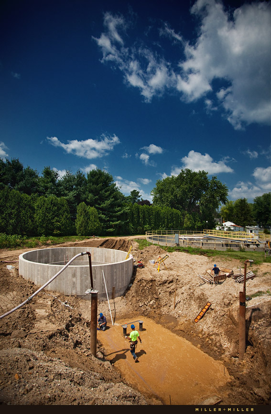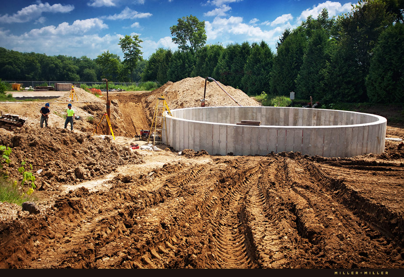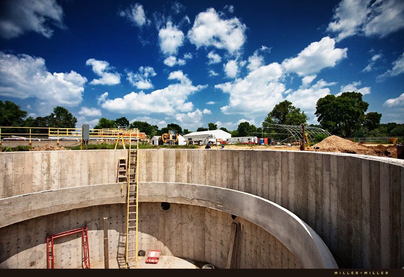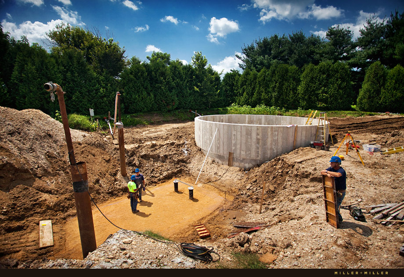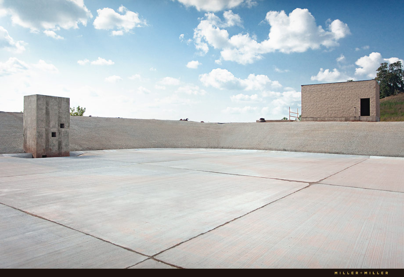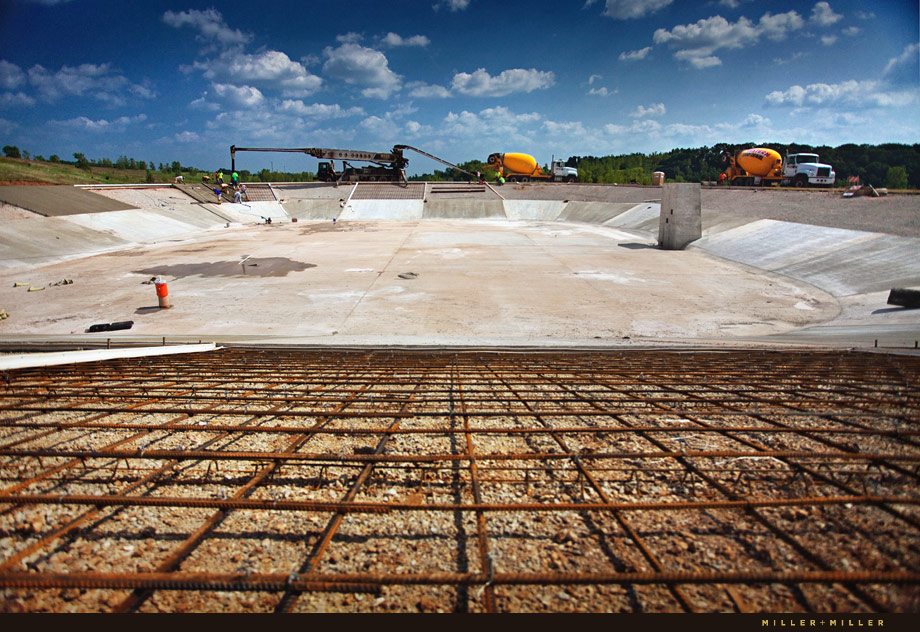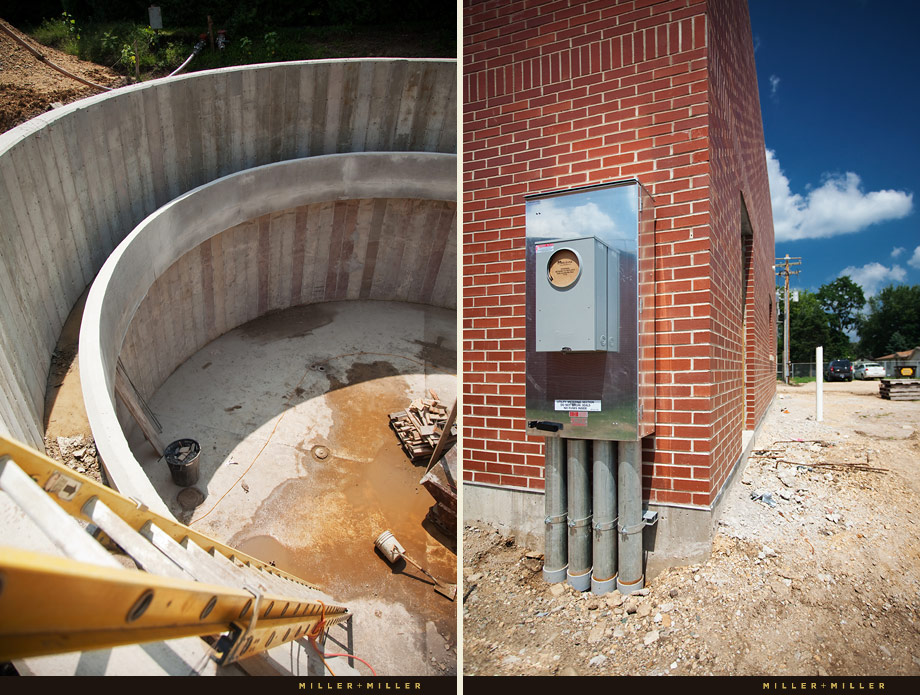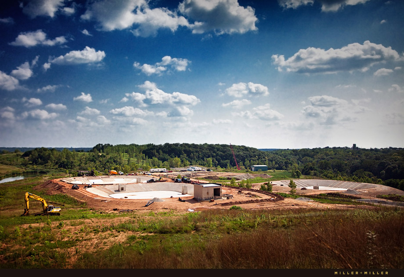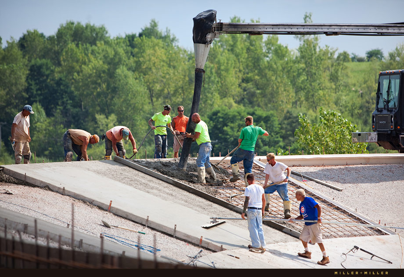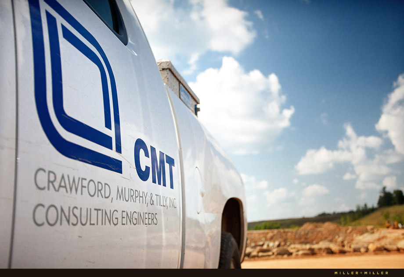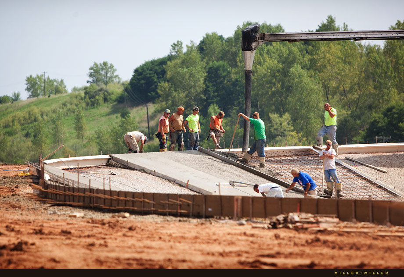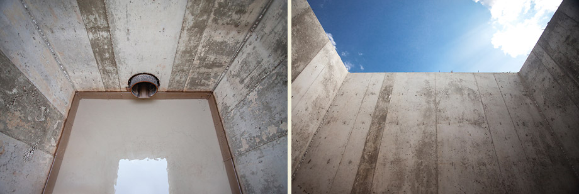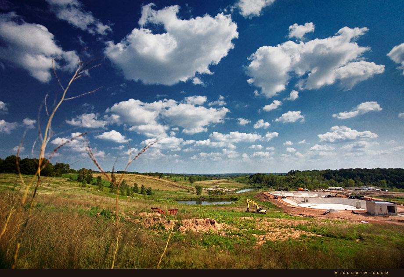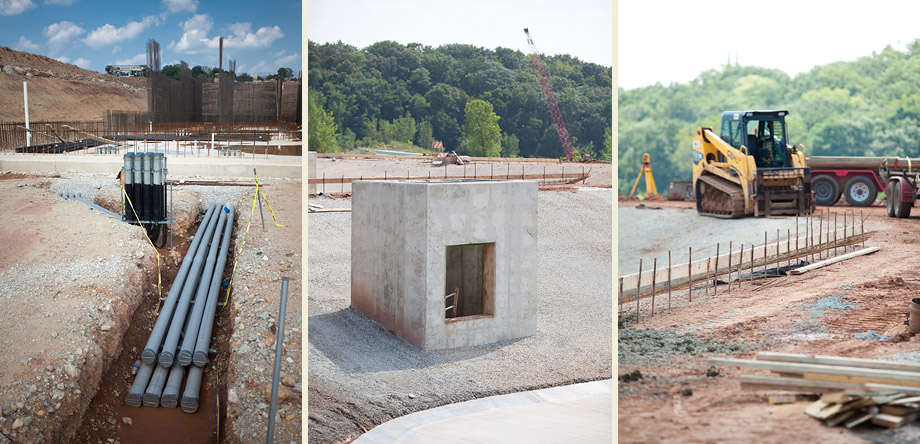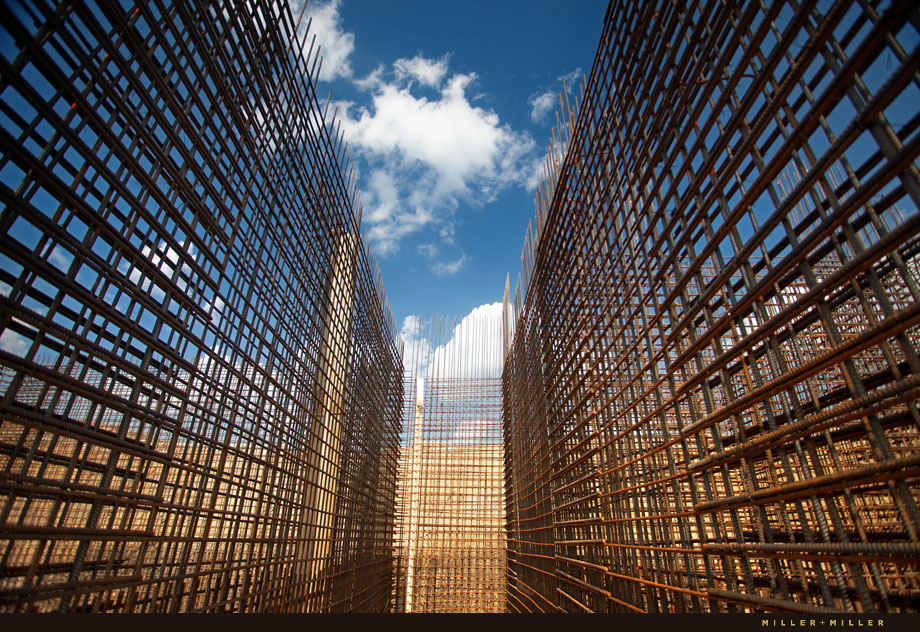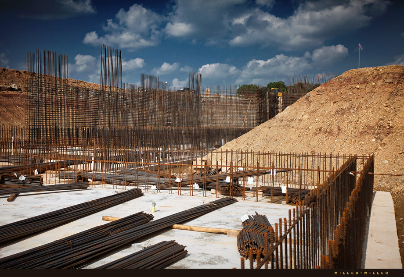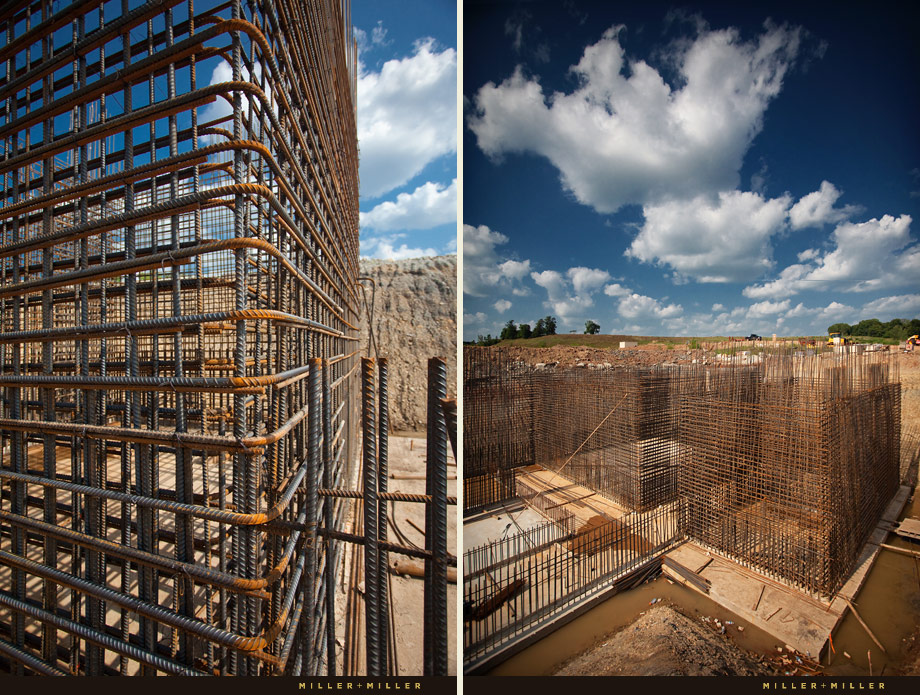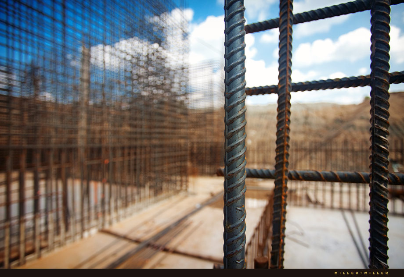Logan Crossing Development Award-Winning Architectural Photos
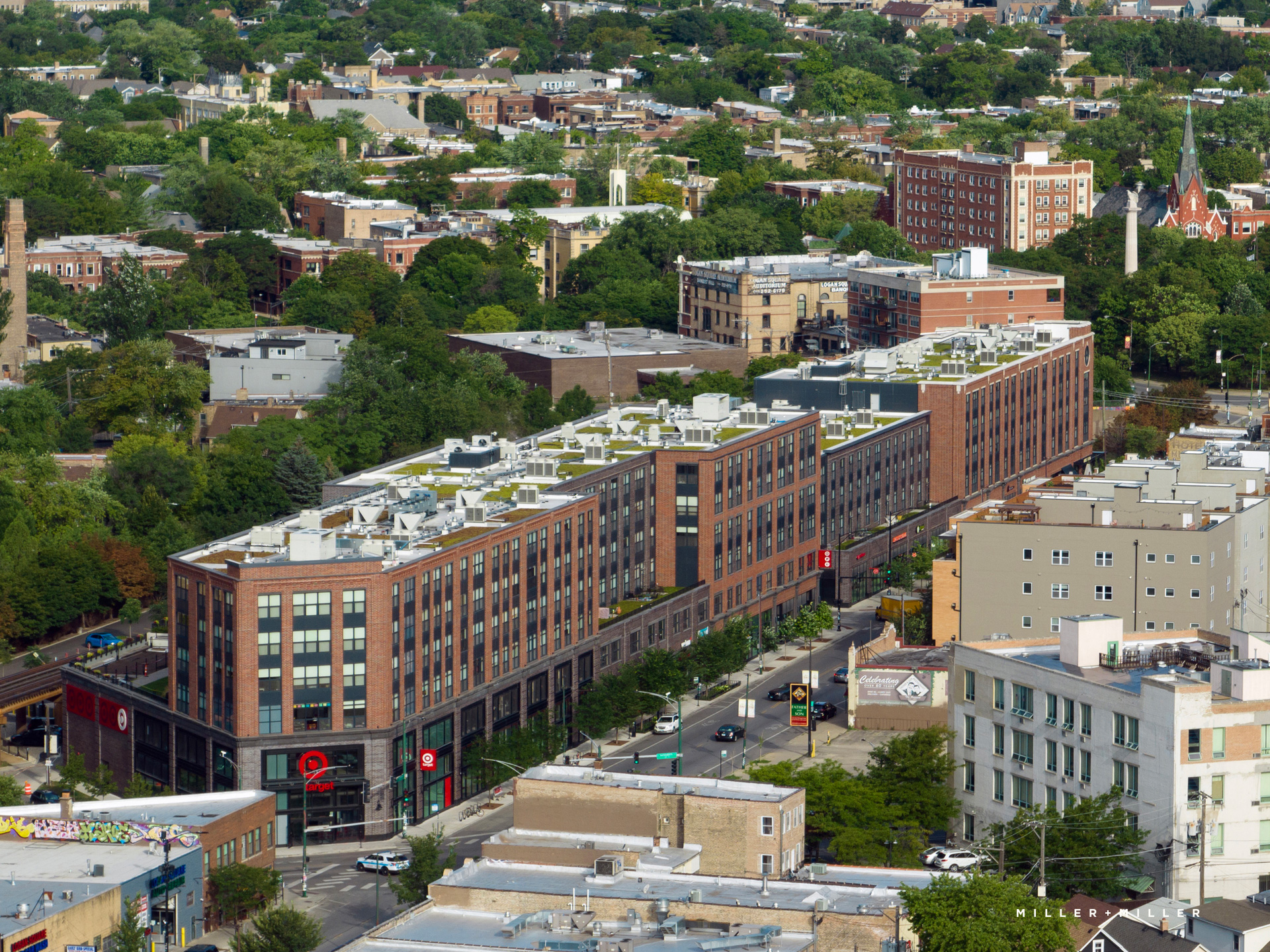
Logan Crossing Development
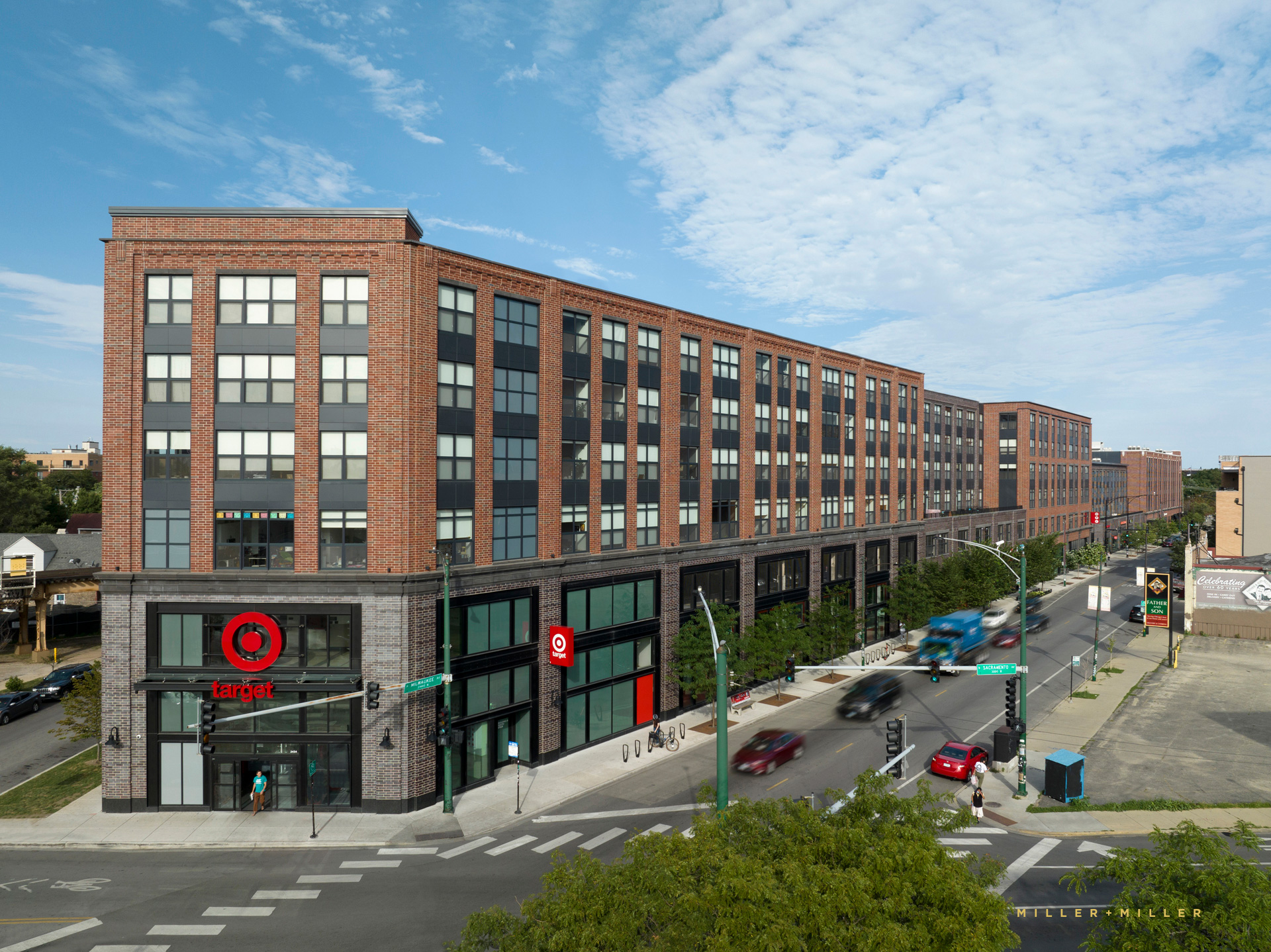
Chicago architectural photographer drone luxury development
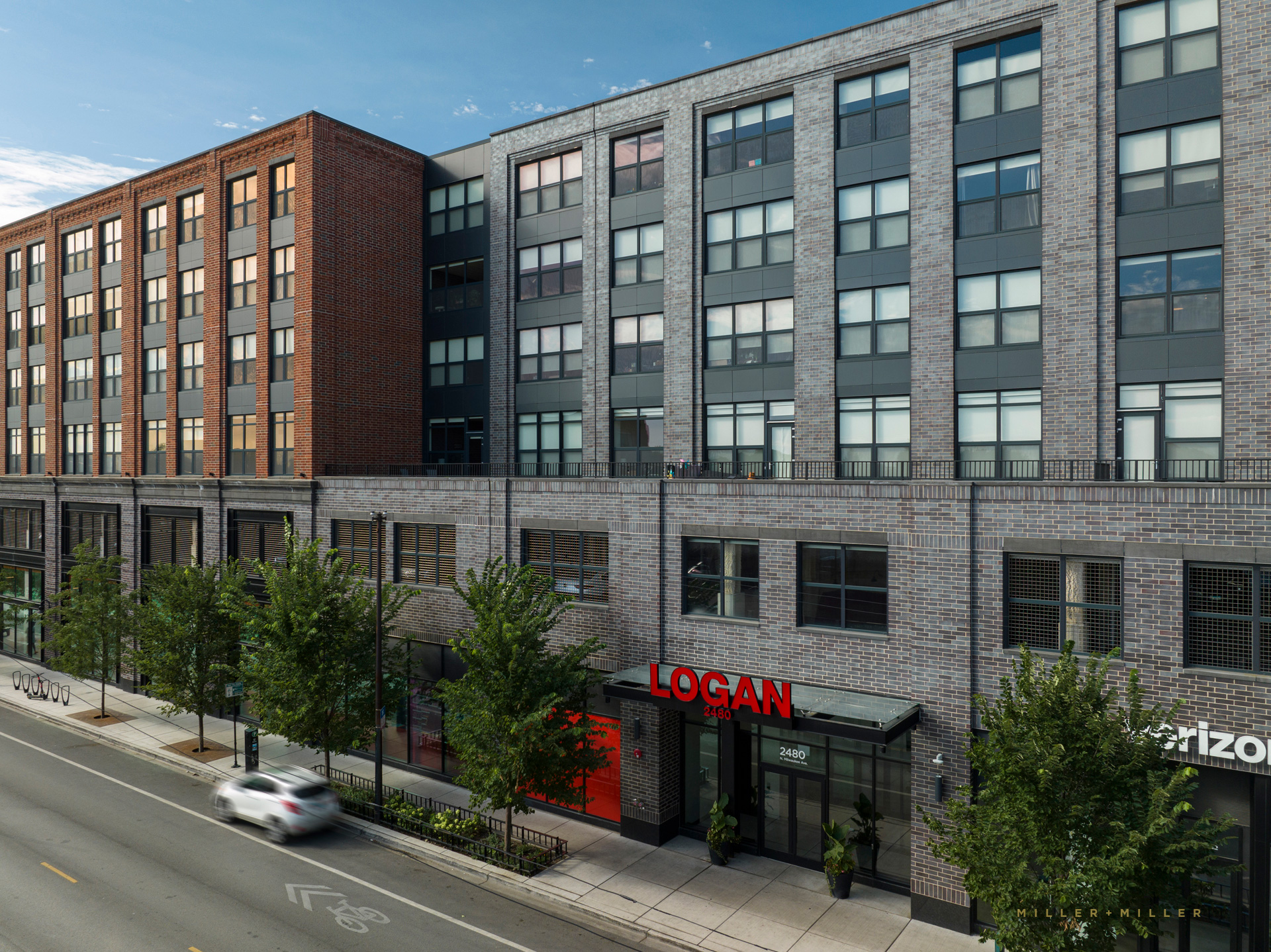
Luxury multi-family development loft Chicago
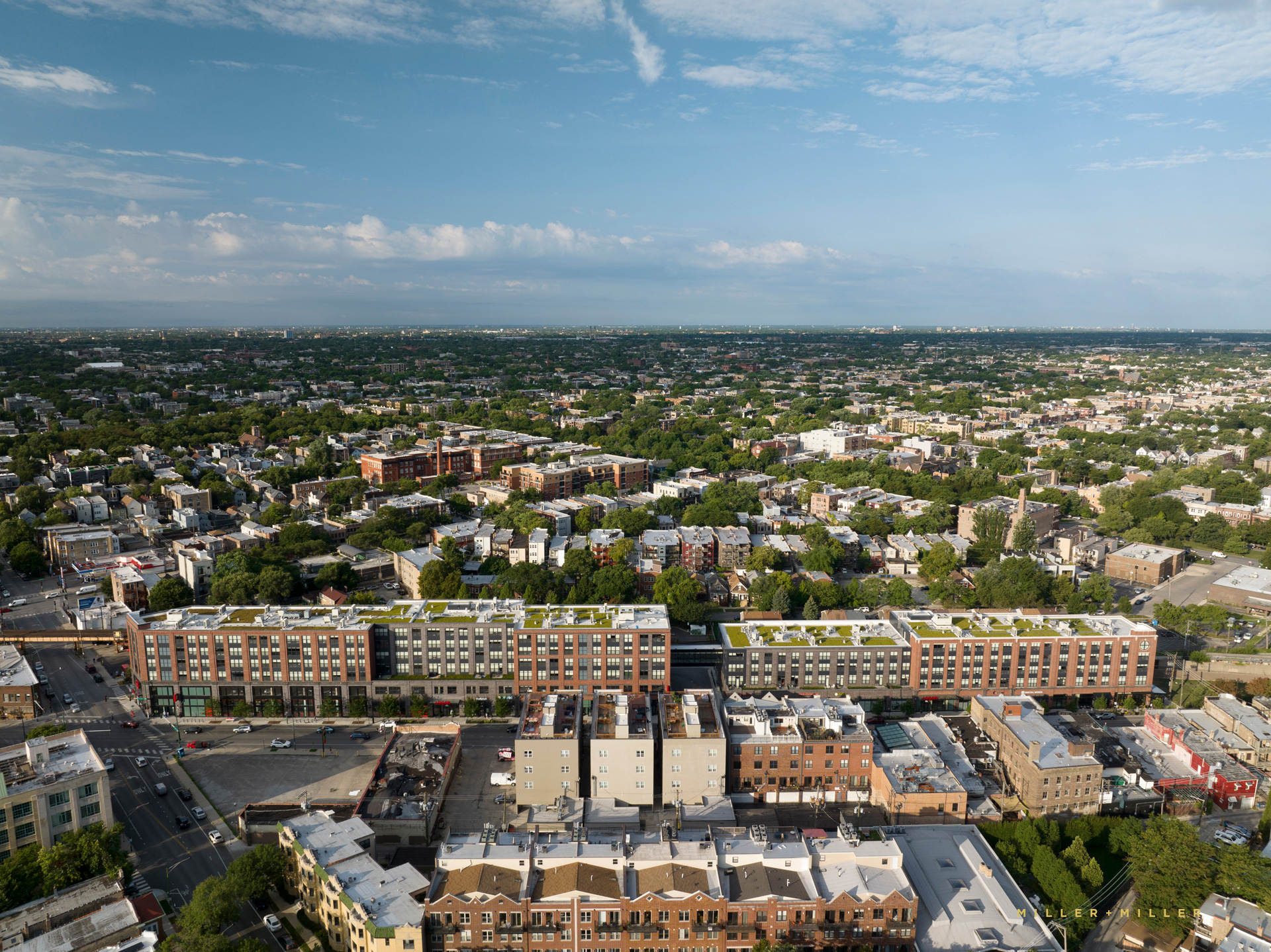
drone aerial mixed-use Chicago developer
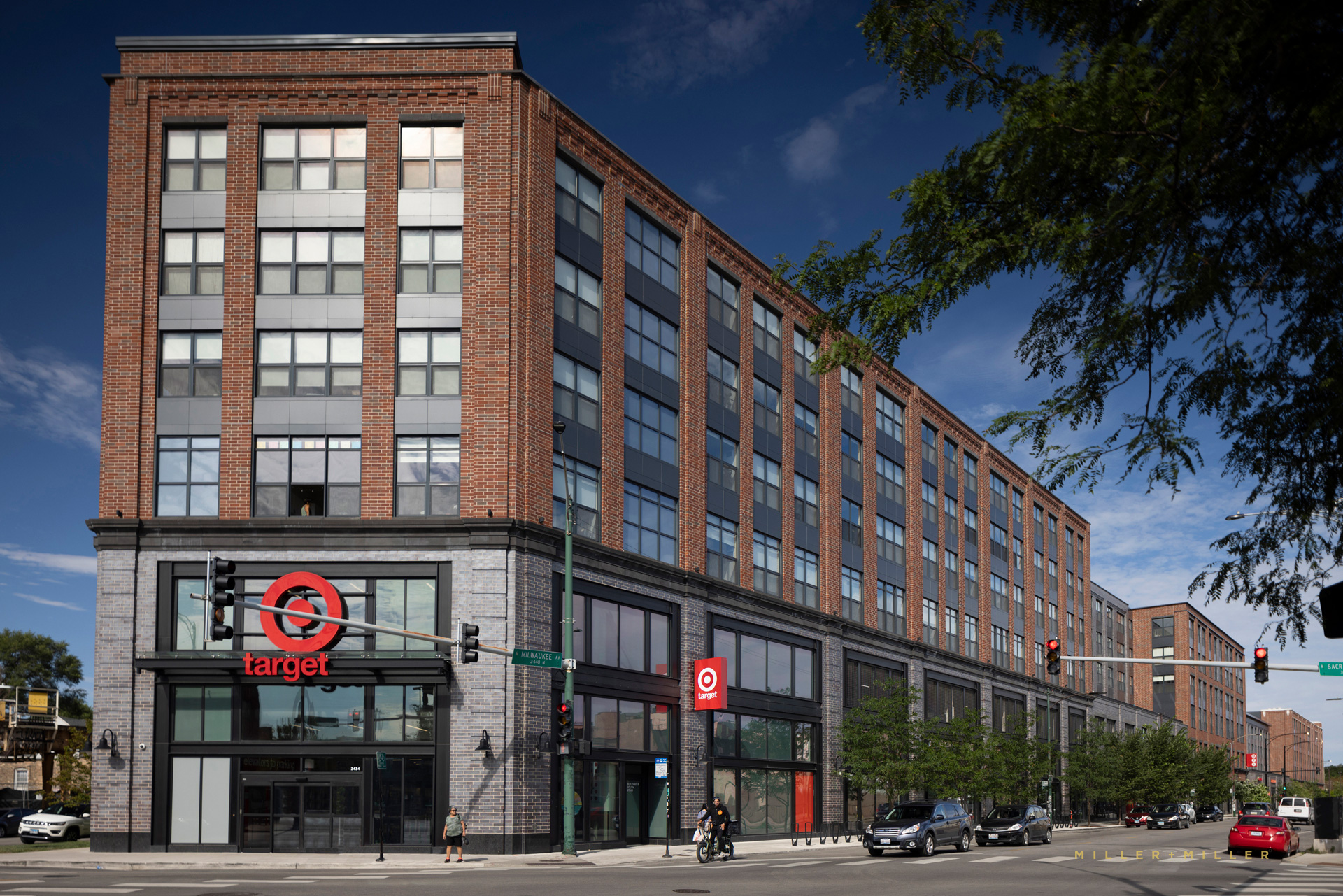
Logan Crossing award-winning photos Chicago
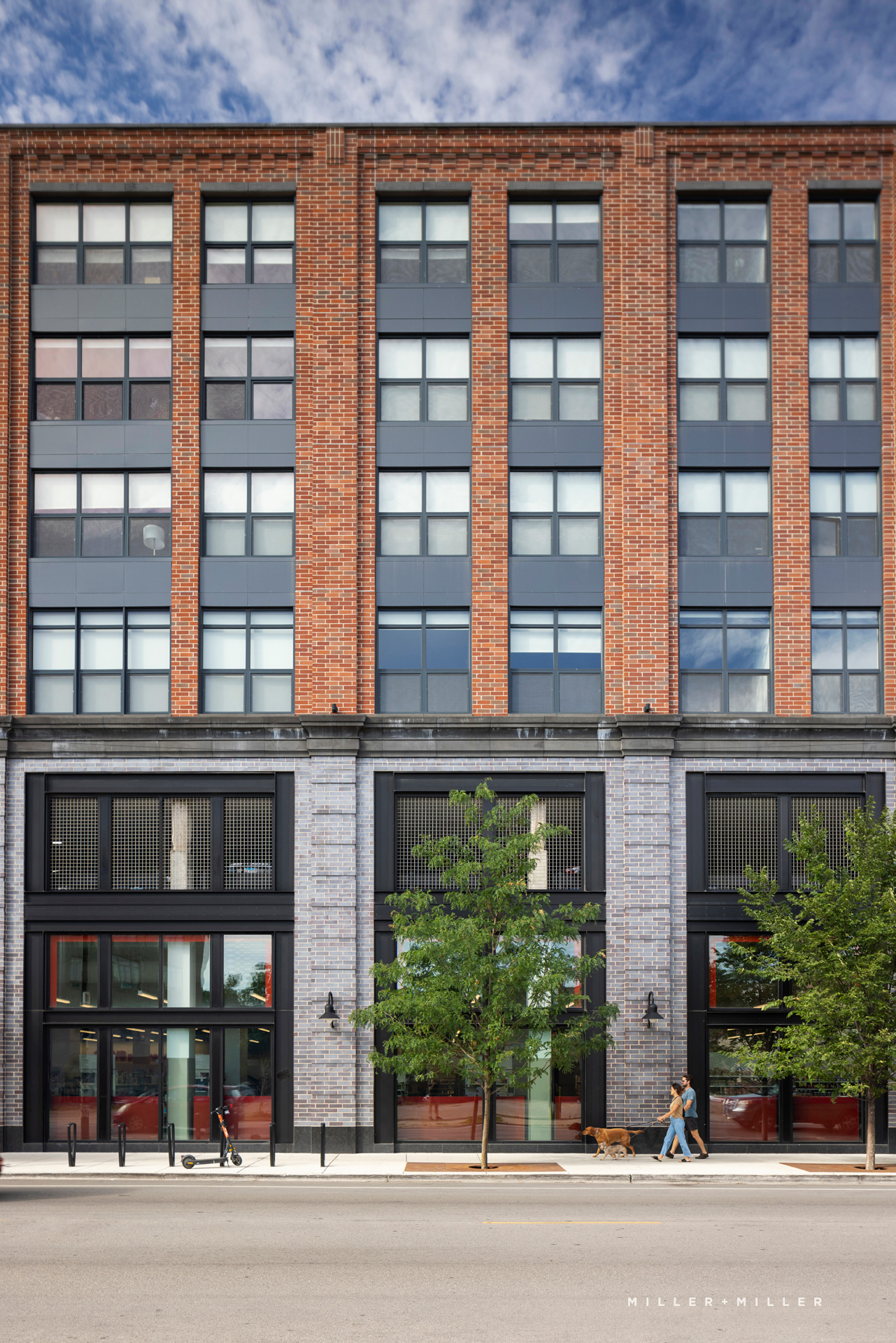
Chicago historic facade brick loft new development
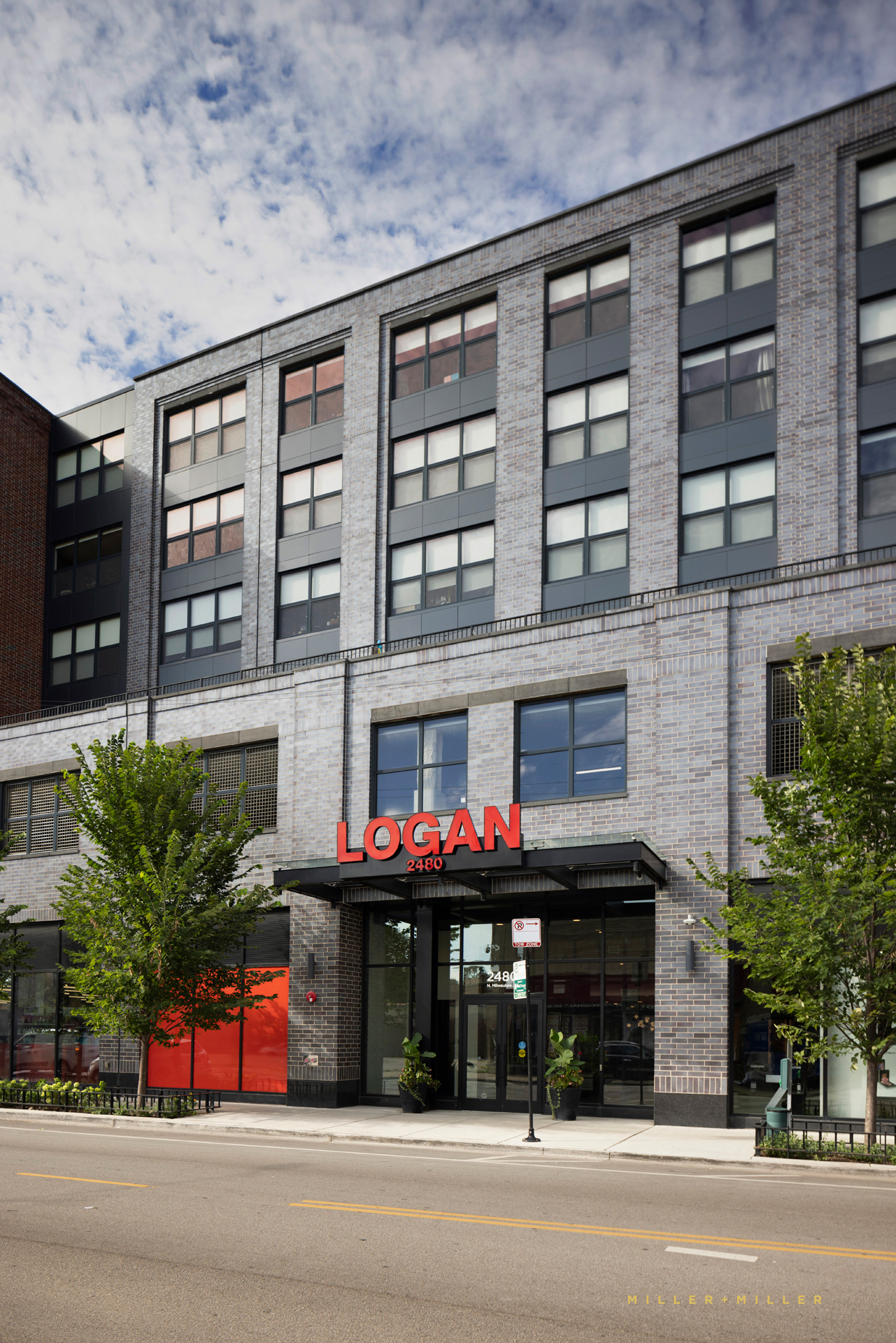
Logan Square Crossing Chicago
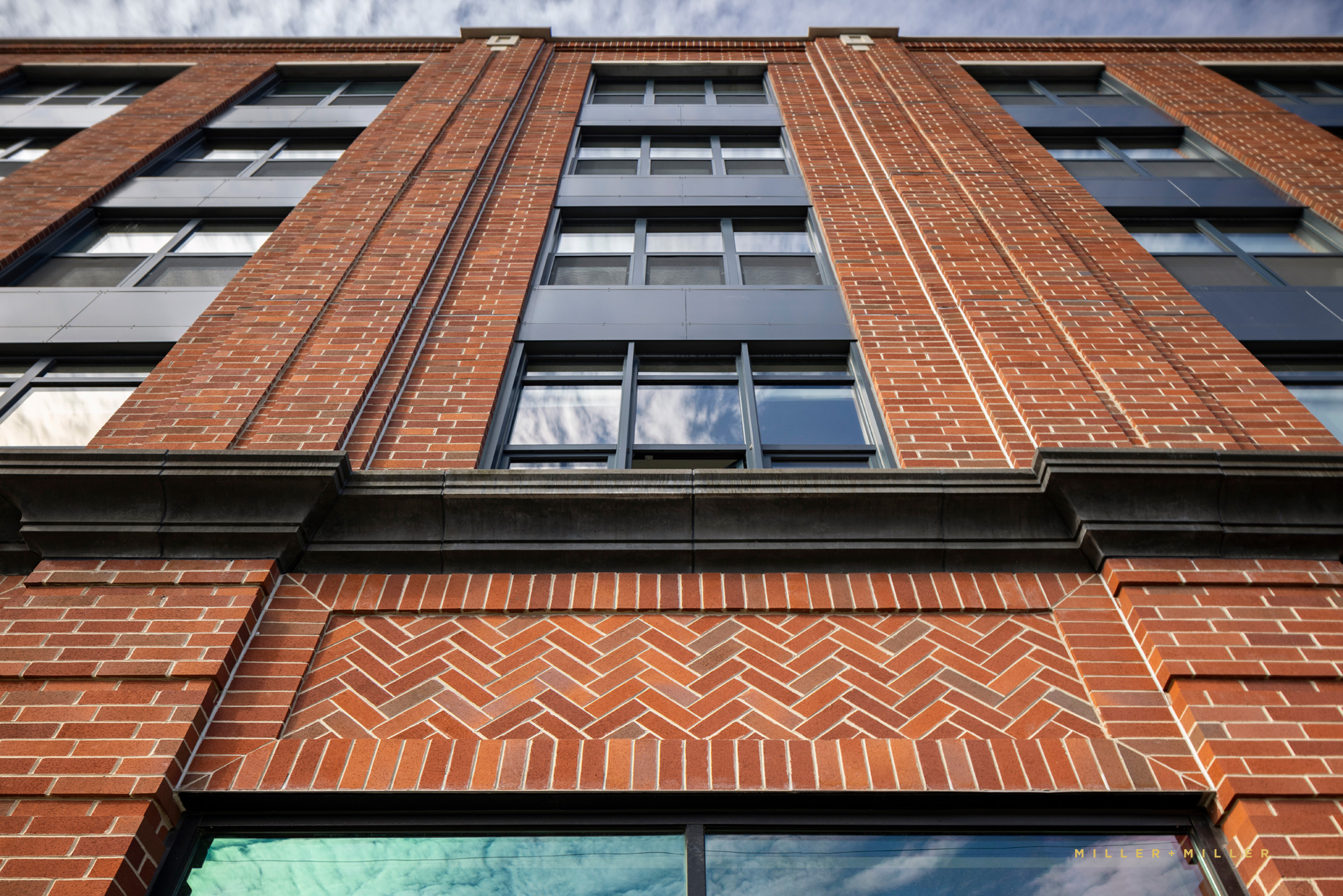
Midwest Masonry Chicago brick stone
As husband + wife team and Chicago architectural photographers, many architects and construction contractors alike commission MILLER+MILLER Architectural Photography to capture photography of their firm’s top finished projects. It’s always extra exciting to be photographing projects for awards submissions.
Announcing… The Logan Crossing mixed-use development has been recognized for its exceptional design and construction by The Masonry Advisory Council Organization winning two 2022 Excellence in Masonry Award in the categories of Mixed-Use Winner & Best of Brick. The awards were presented by the Masonry Advisory Council who recognizes projects that demonstrate outstanding workmanship, innovation, and creativity in masonry design and construction. Best of Brick is the top award given annually at the event – so as you can imagine, MILLER+MILLER was thrilled to hear the Logan Crossing development project was awarded as the winning project & design!!
The Excellence in Masonry Architectural Awards program annually recognizes architectural design excellence and the talent behind the execution of making those design concepts a reality. Architectural firms, mason contractors, and product suppliers are recognized for their contribution to architectural design, construction expertise, and the use of brick, block, and stone materials to complete commercial and residential projects. This was MILLER+MILLER’s 2nd year Midwest Masonry commissioned us as their Chicago architectural photographer to capture photography to submit for the award, and to capture the masonry contractor company’s portfolio of work.
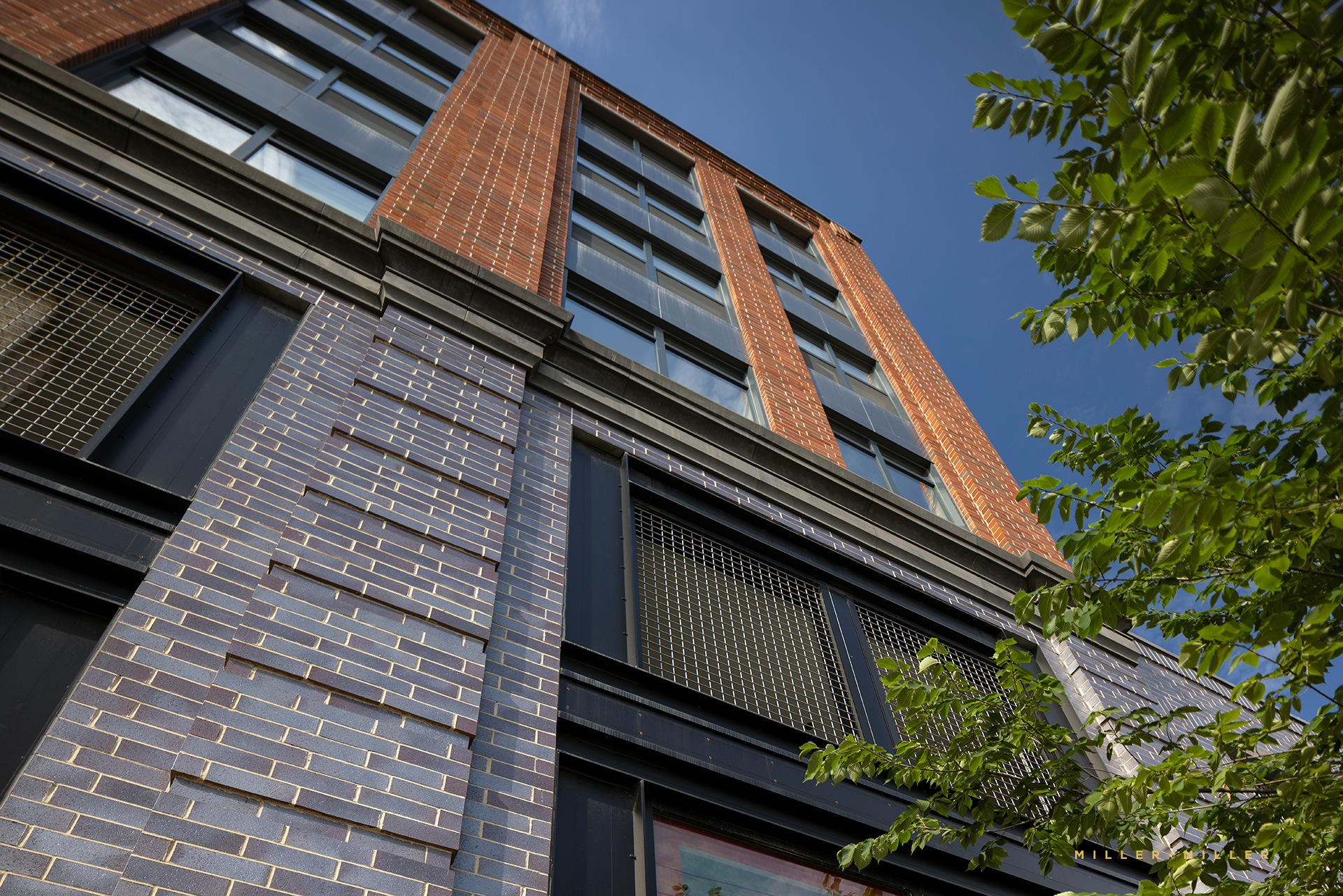
Brick architecture Chicago development
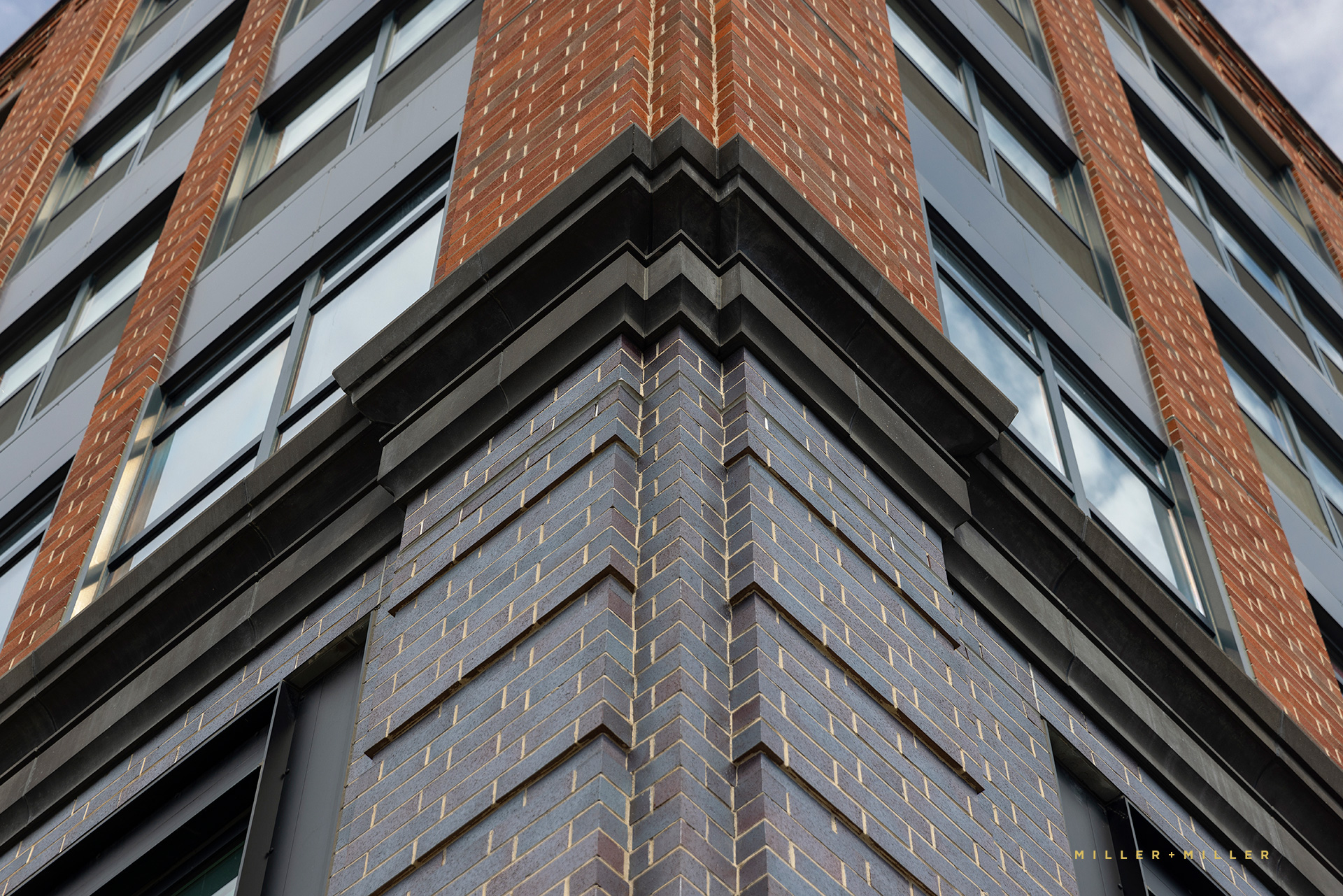
Quoined brick piers detail images
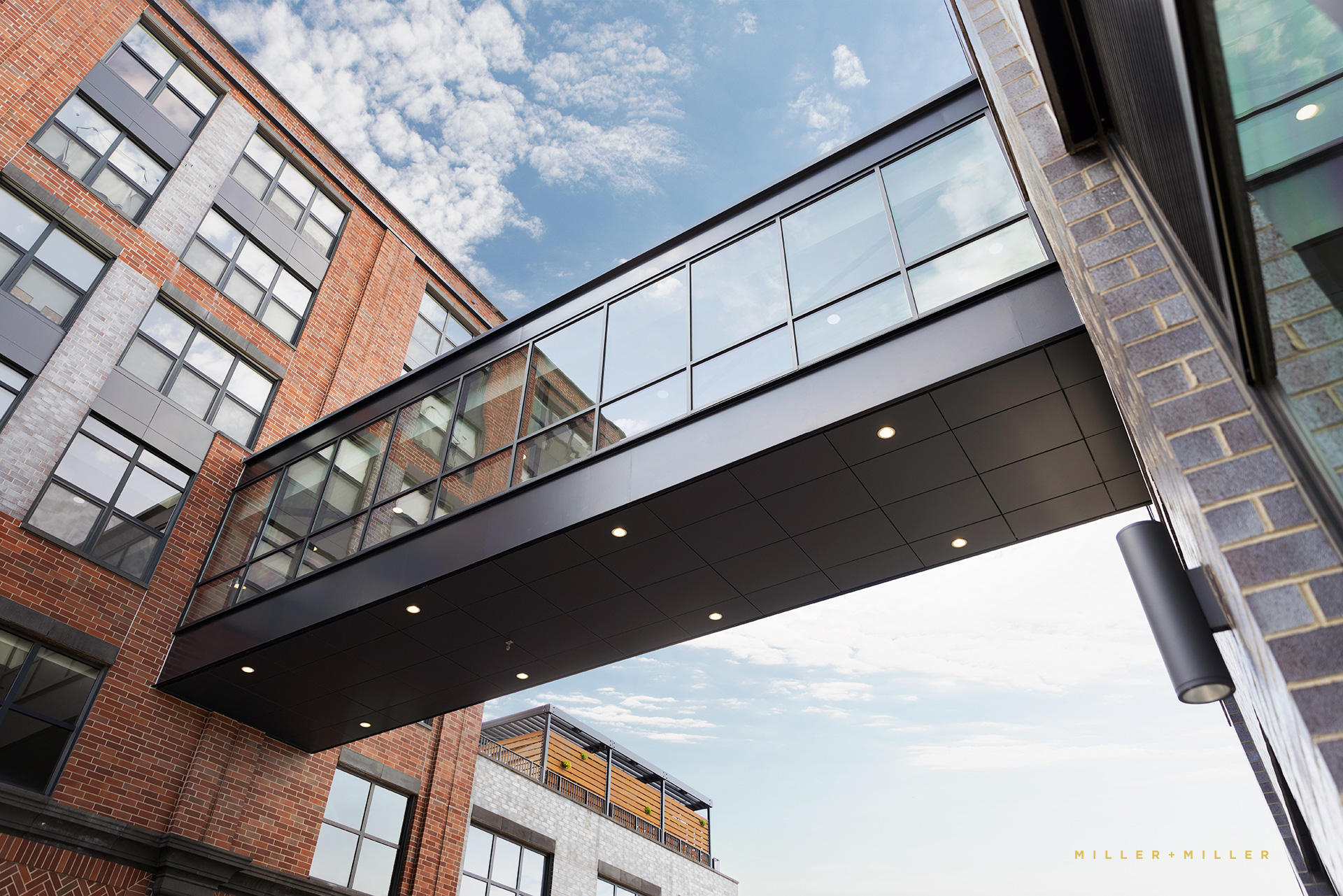
catwalk residential bridge enclosed walkway
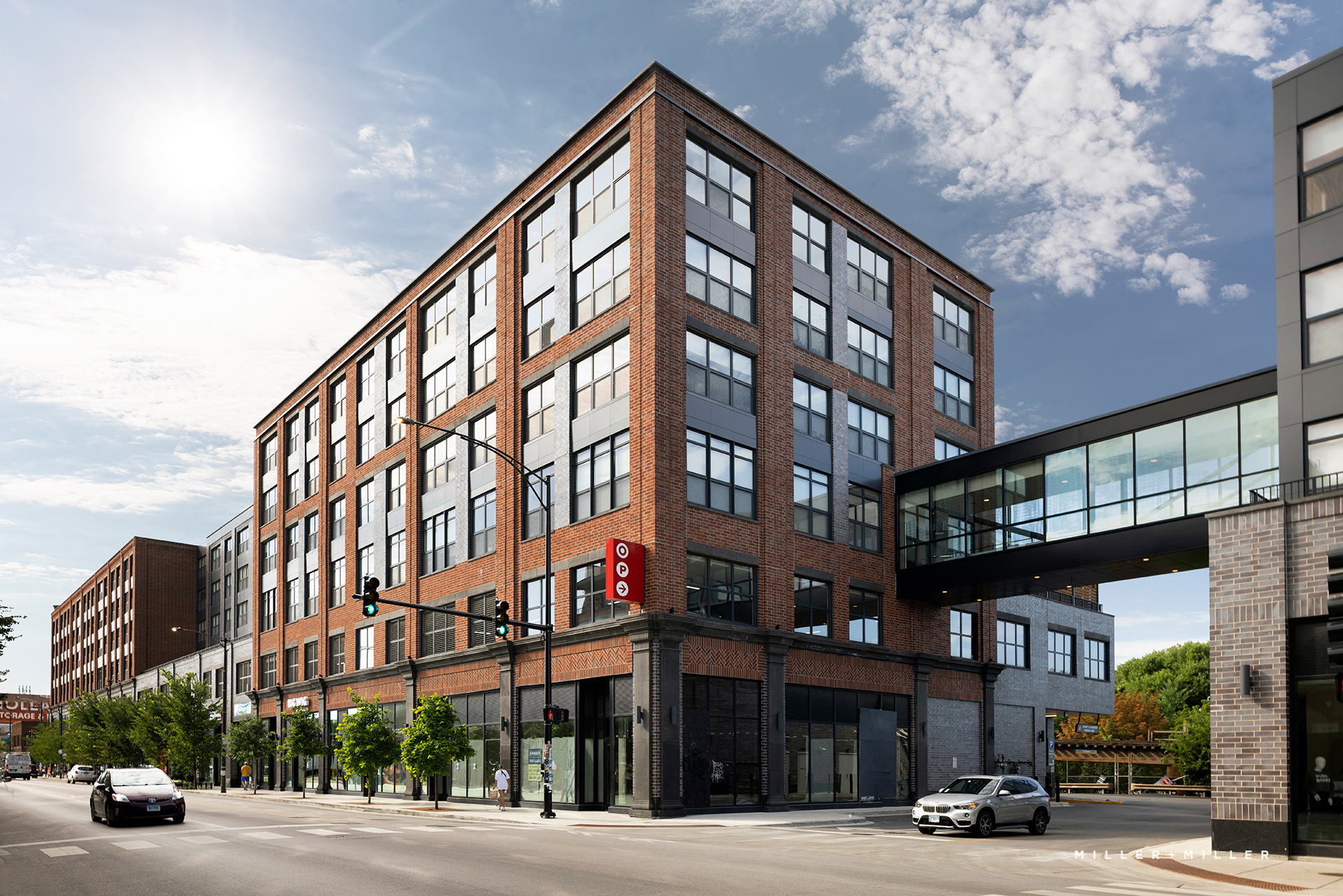
Chicago photographer mixed-use development
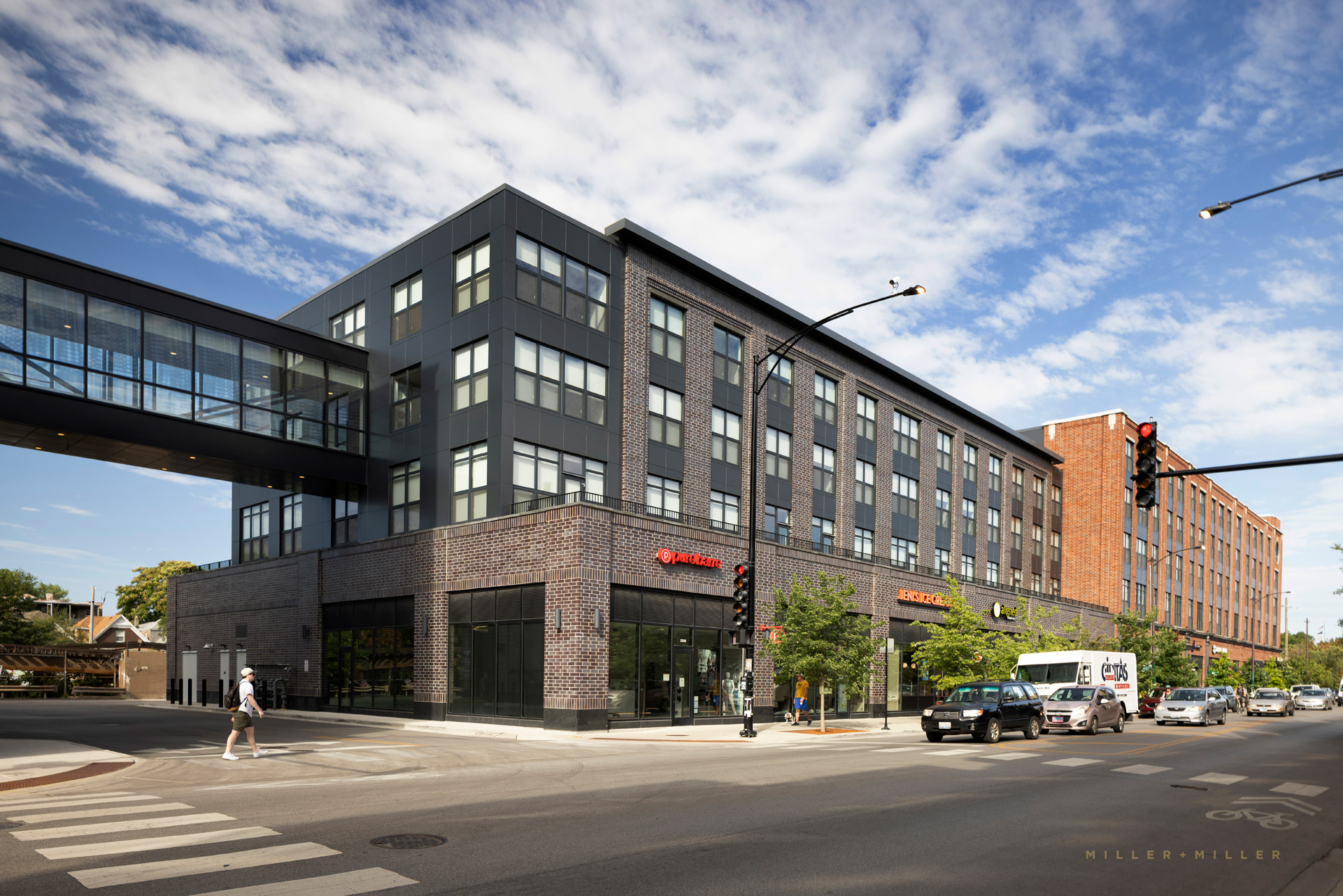
Mixed-use retail exterior photography Chicago
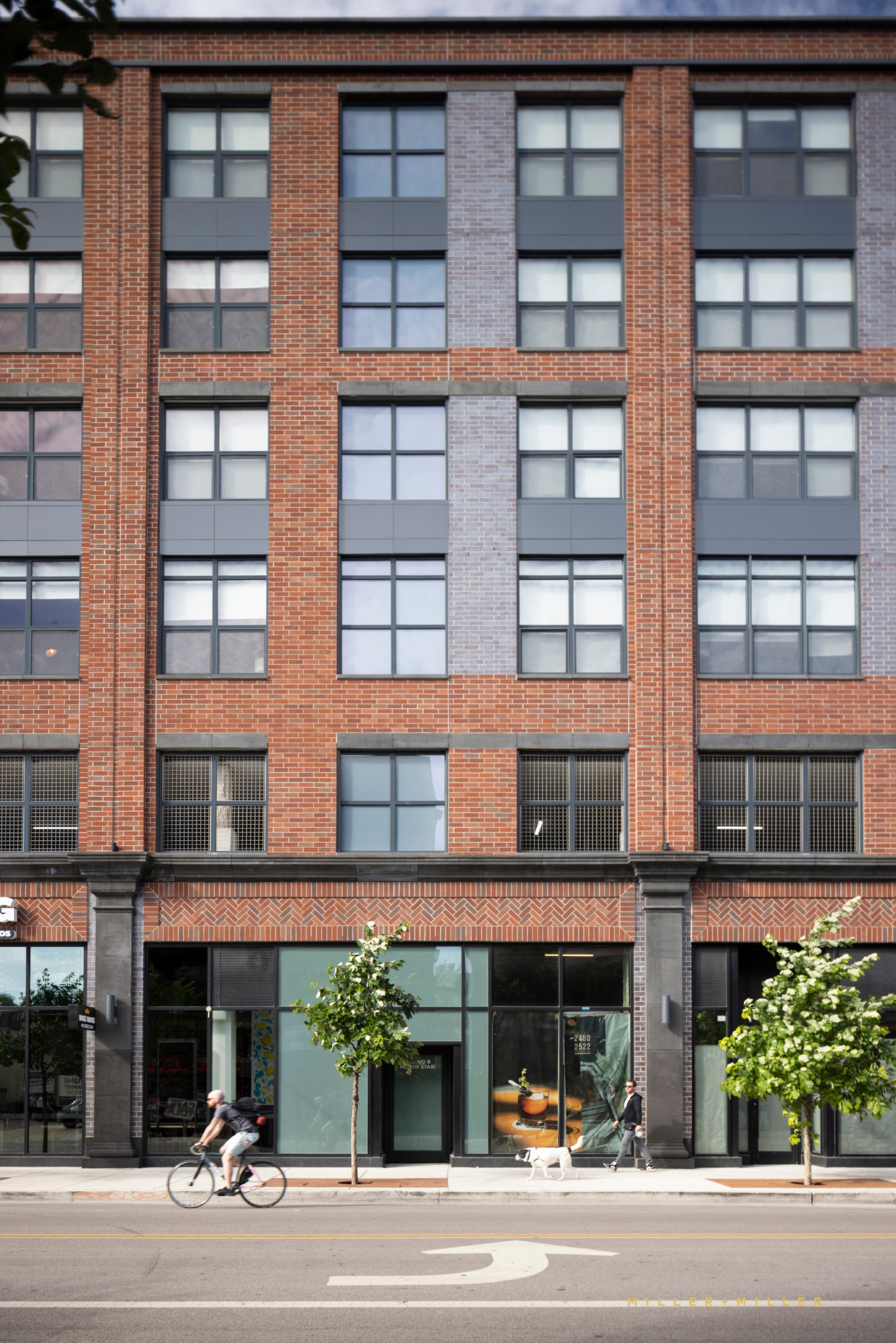
West Loop Fulton Market exterior photographer loft
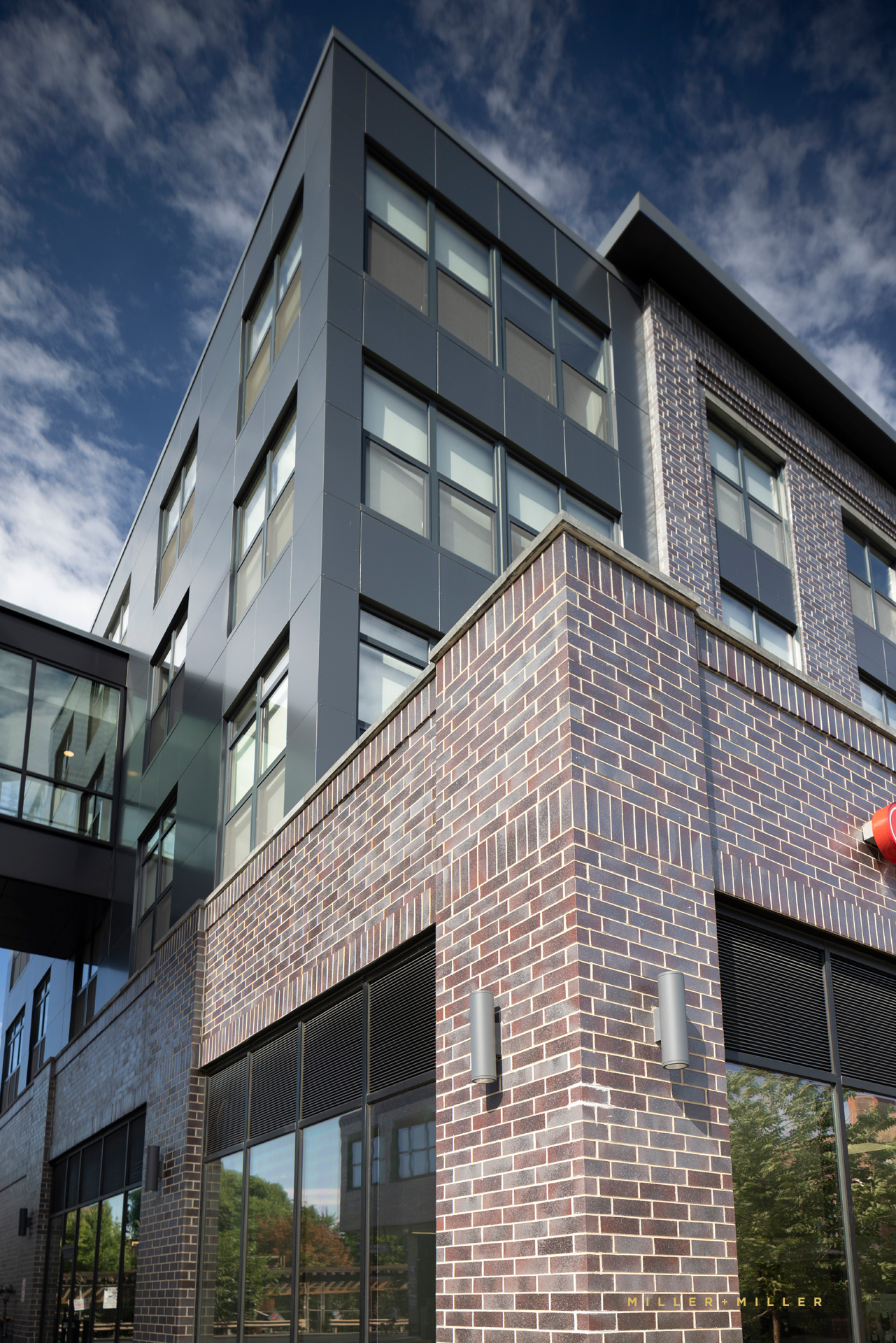
Masonry brick concrete development
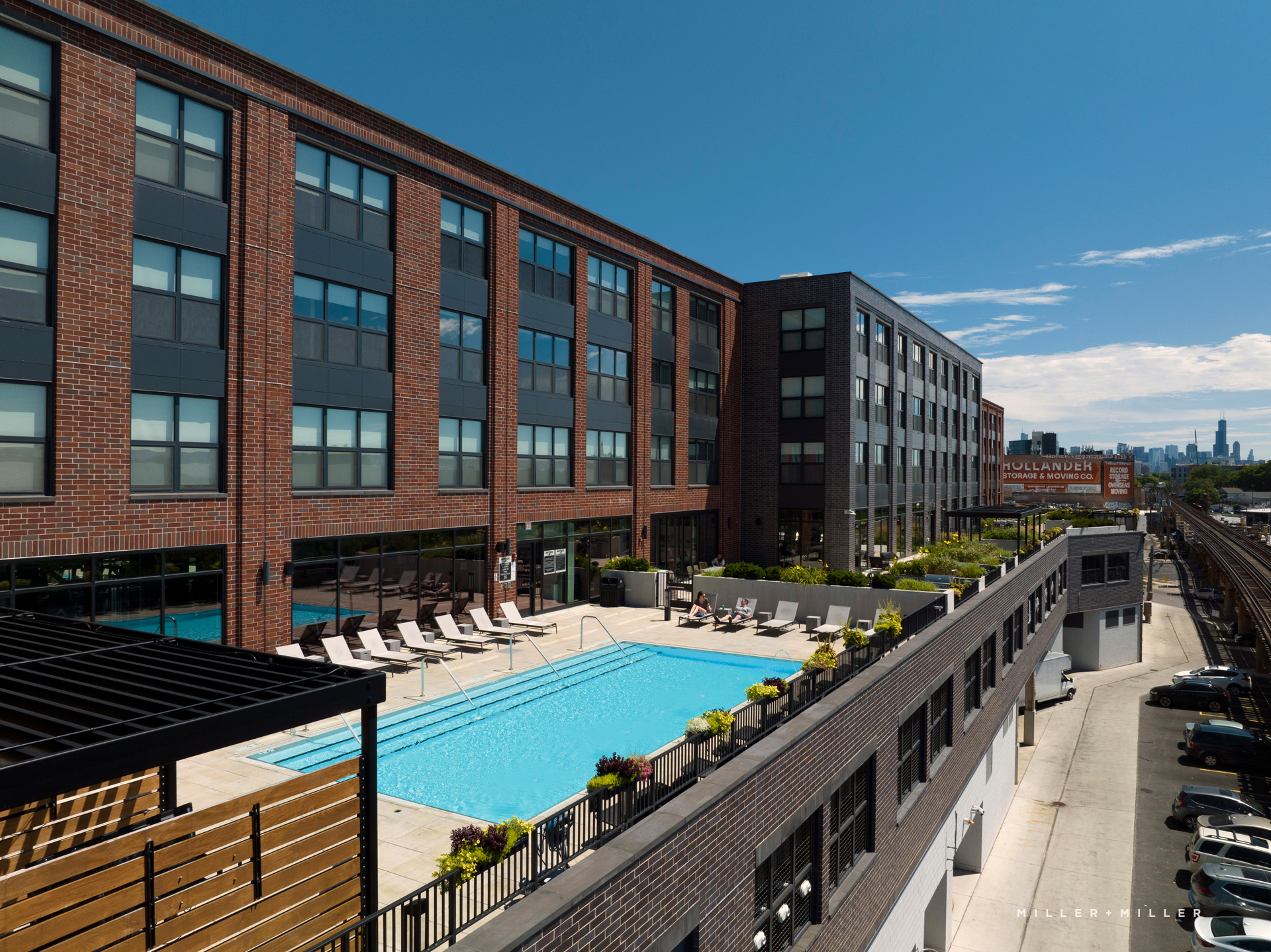
Logan Crossing rooftop pool
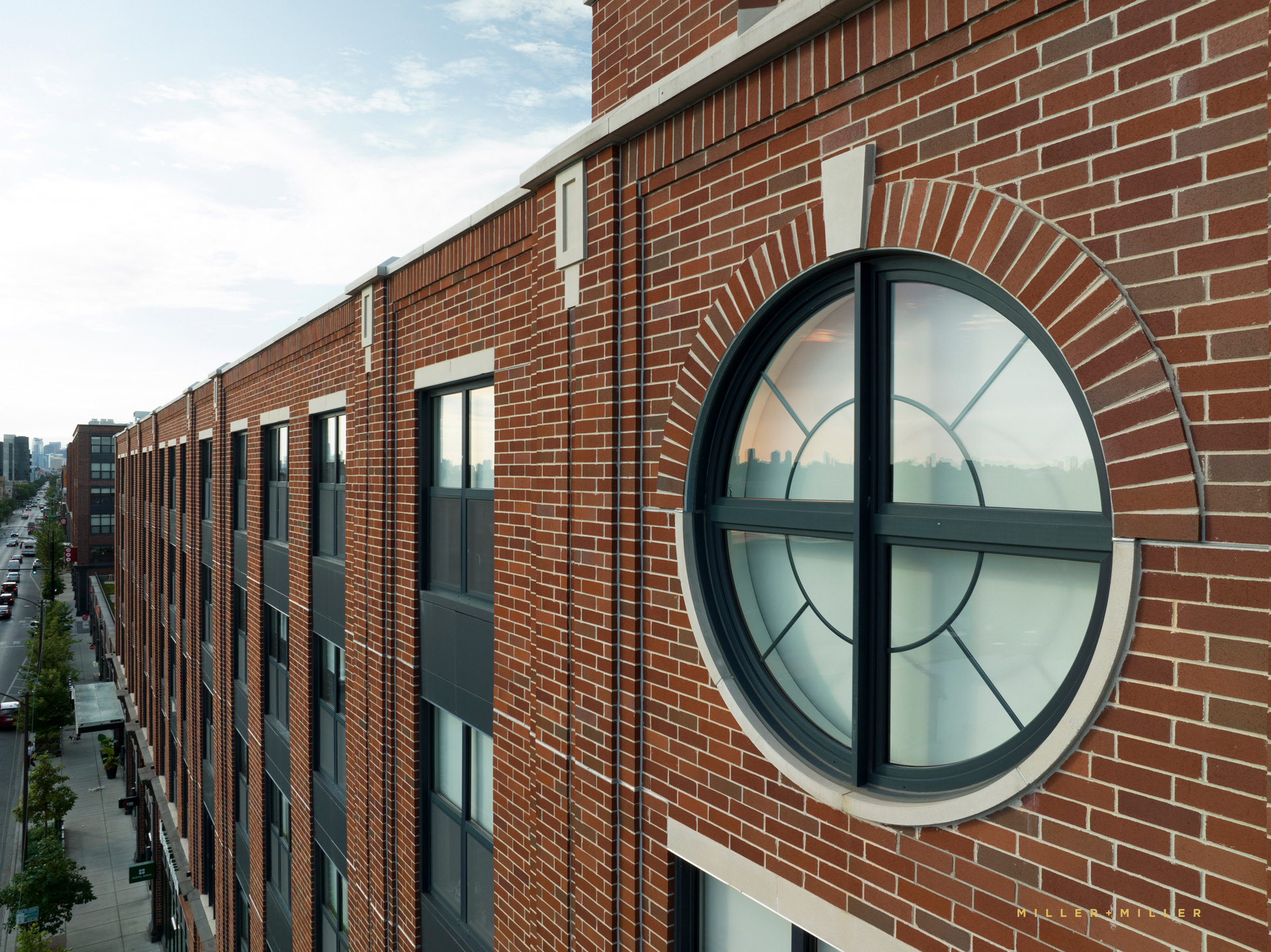
Architectural photographer brick stone drone photos
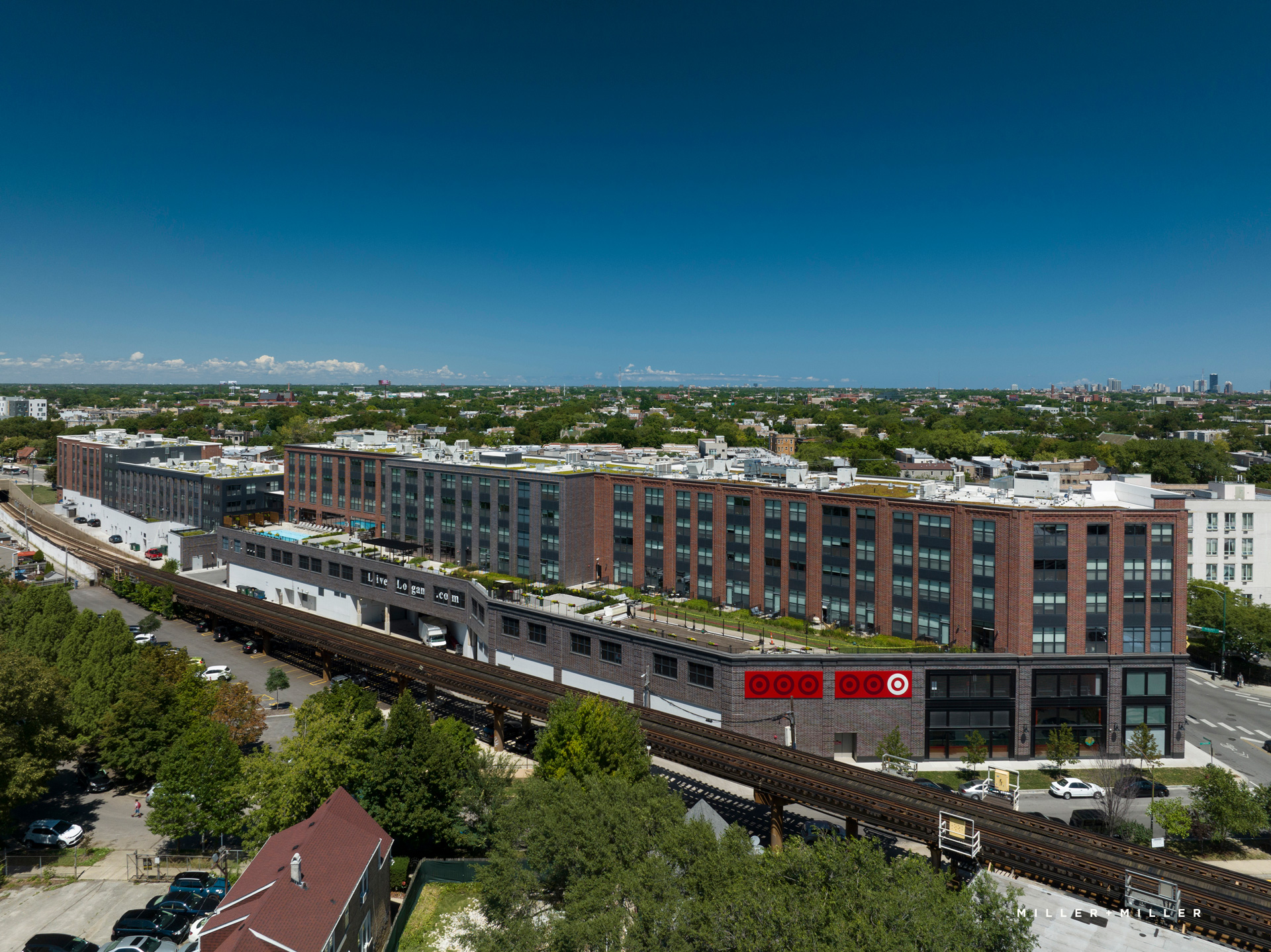
Fifield Companies luxury real estate developer
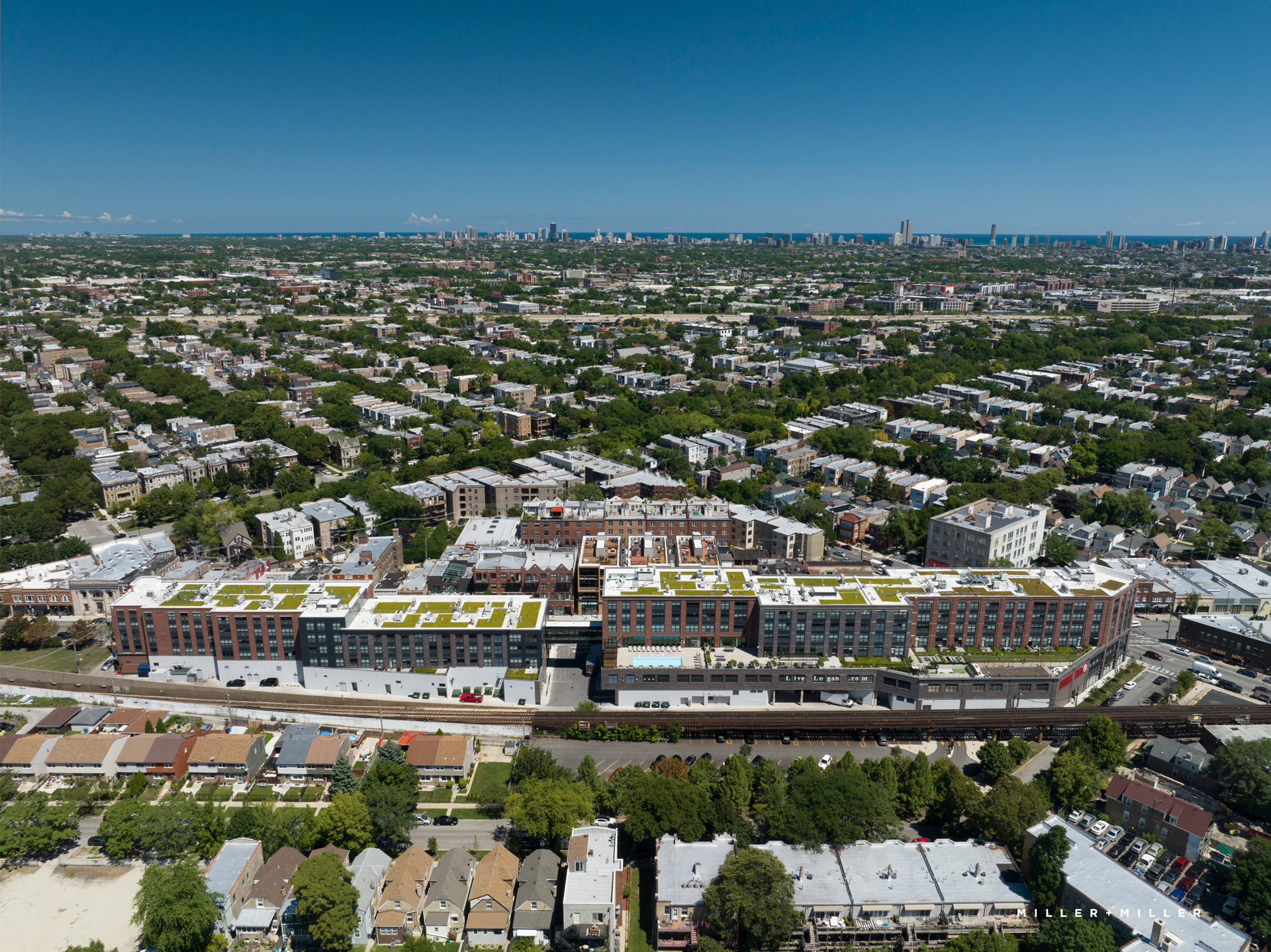
Chicago development mixed-use green roof farms buildings
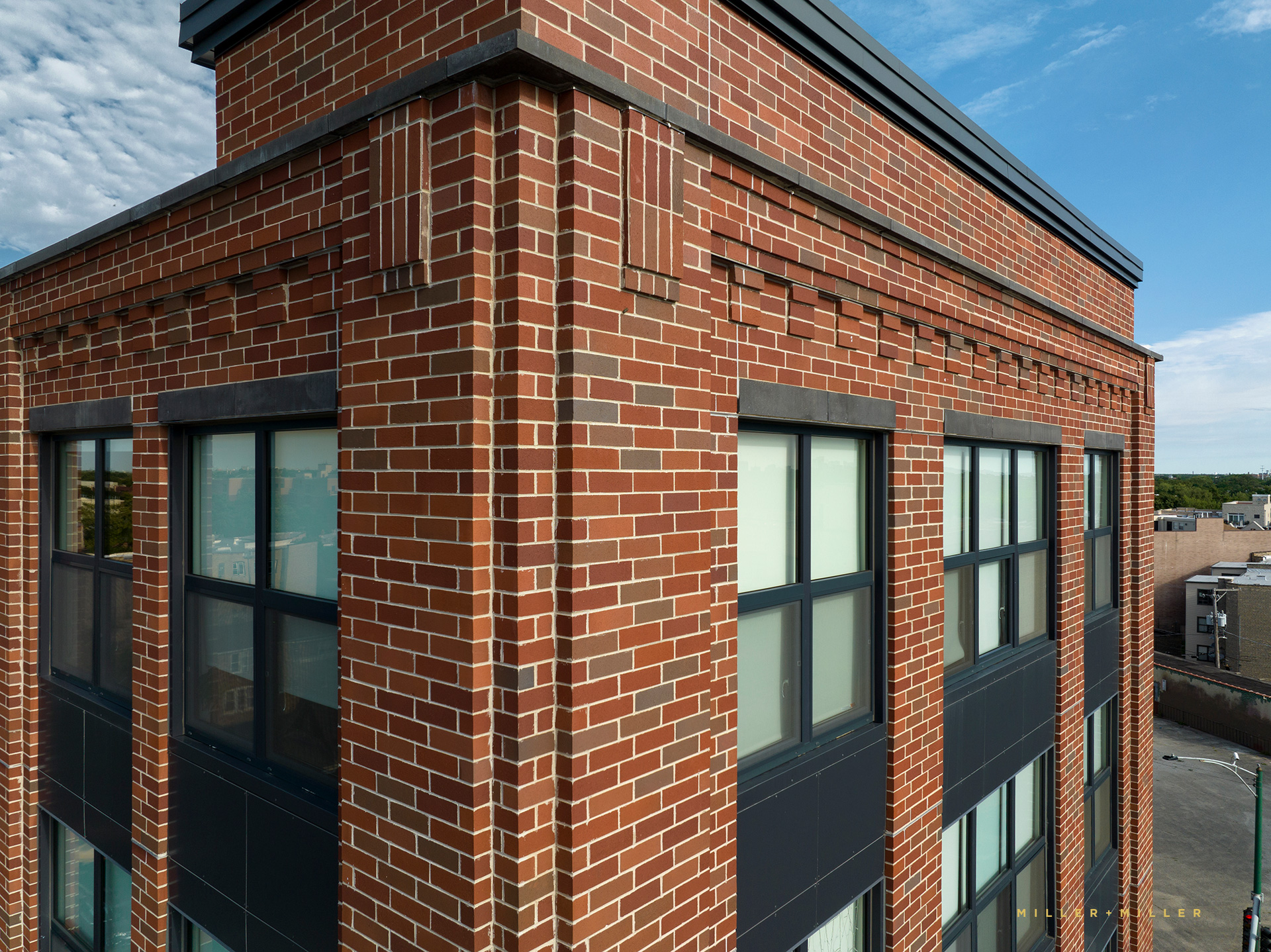
brick masonry detail images
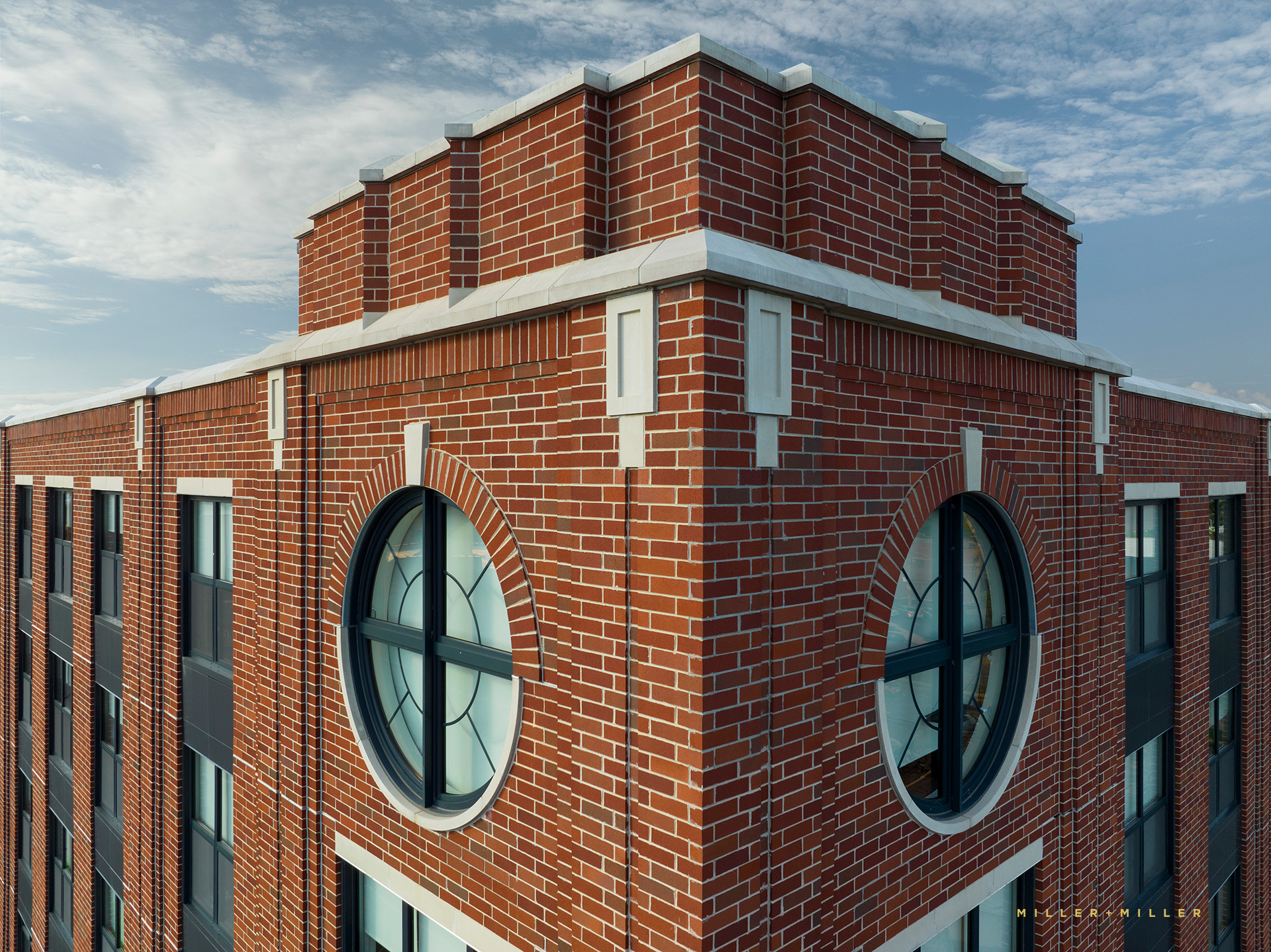
Cast stone decorative corbeling detailing photography Chicago
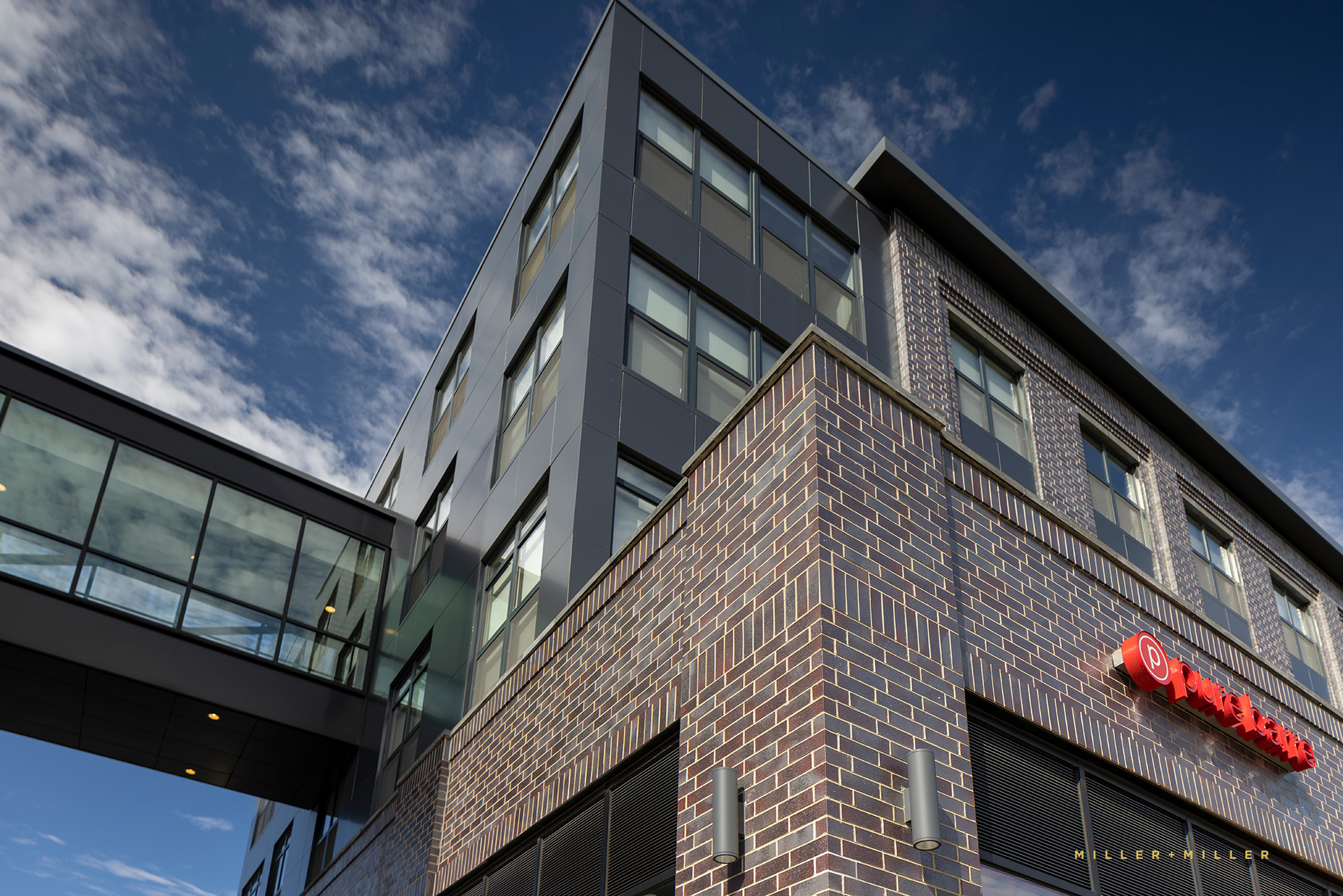
Masonry brick mason architectural photographer photography
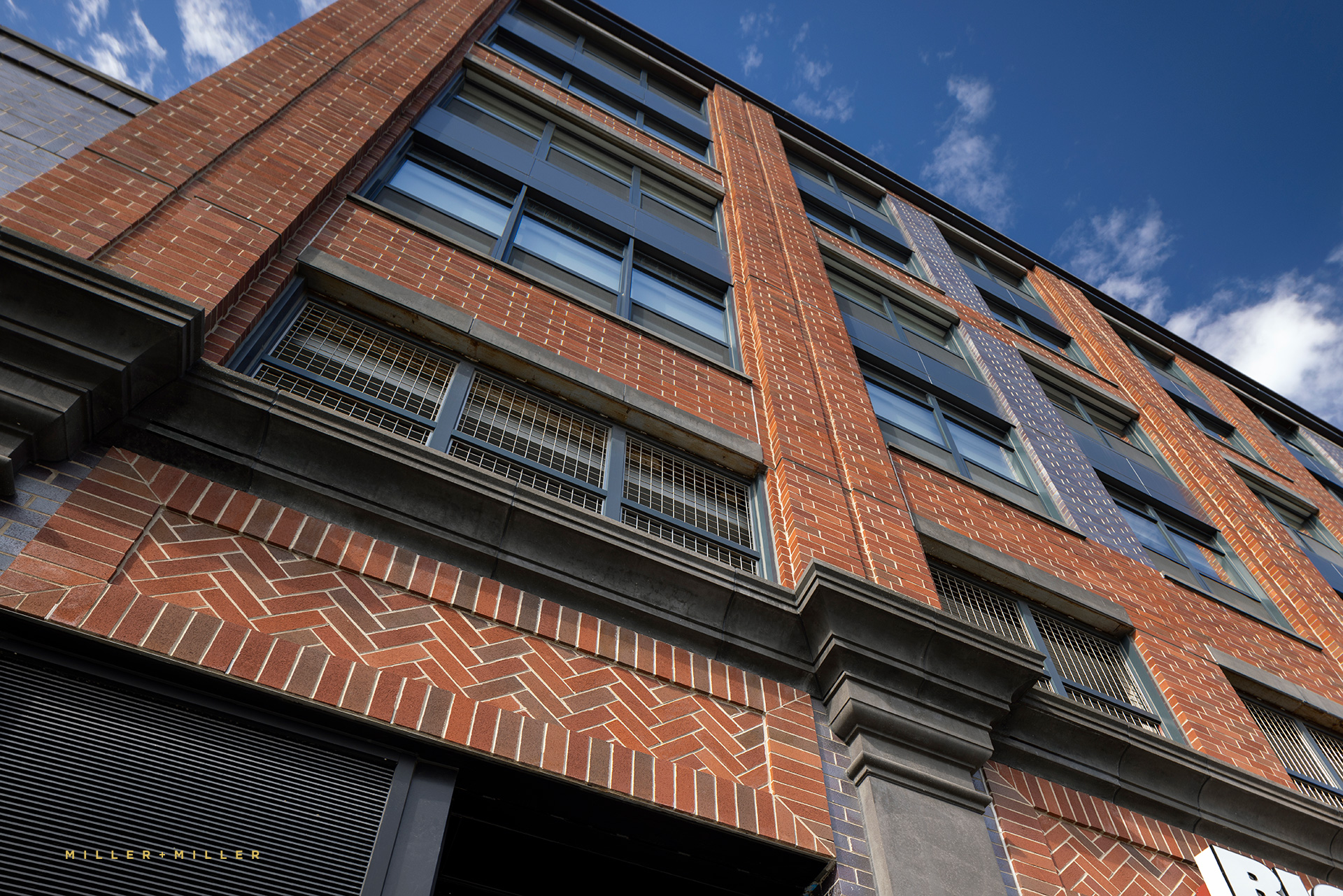
Masonry awards photographer
The Logan Crossing photography development shoot incorporated architectural photos focusing on images capturing the entire Chicago development from the ground level and drone aerial shots. Also documenting photography of the building’s many unique features of brick & stone and design elements. This large scale urban and new construction development incorporates architecturally designed historic facades featuring two-tone brick coloring in grey and red brick colors and unique brick details. Masonry details included special corbeling and detailing, cast stone decorative elements near roofline, a decorative brick banding (running above level 1), cast stone header detail above the windows, herringbone brick pattern inlays, bollards, decorative Fipon cornice, and quoined brick piers at the corners.
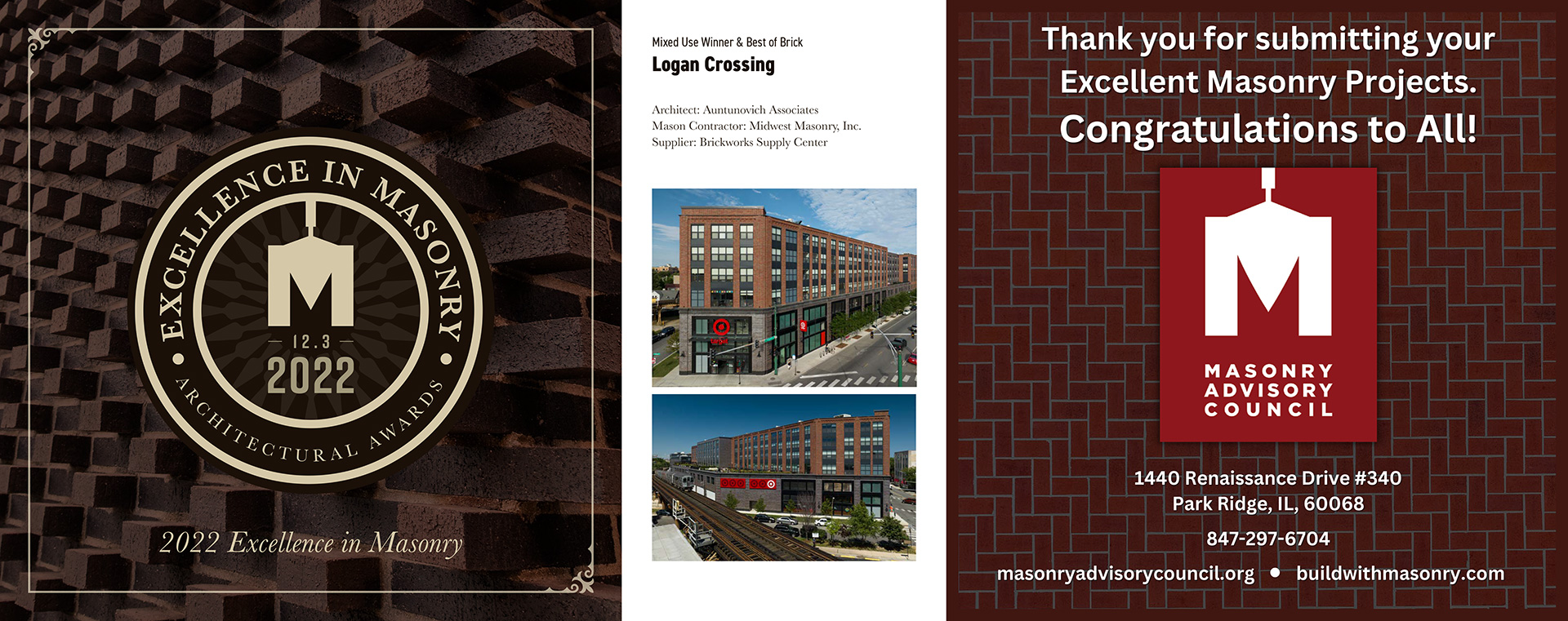
2022 Excellence Masonry Logan Crossing Award Winner
MILLER+MILLER are photographers who annually photograph properties for awards submissions around the Chicagoland and Nationwide. The recognition of Logan Crossing with the 2022 Excellence in Masonry Award by the Masonry Advisory Council is a testament to the exceptional design and construction of the building, and its role in shaping the built environment of the Logan Square neighborhood in Chicago. The high-quality craftsmanship of the masonry work on the Logan Crossing construction & design project was carried out by Midwest Masonry, Inc., a leading masonry contractor with a long history of successful projects in the Chicago area. The award-winning design of Logan Crossing was created by Antunovich Associates, a leading architecture firm with a reputation for innovative and sustainable design solutions.

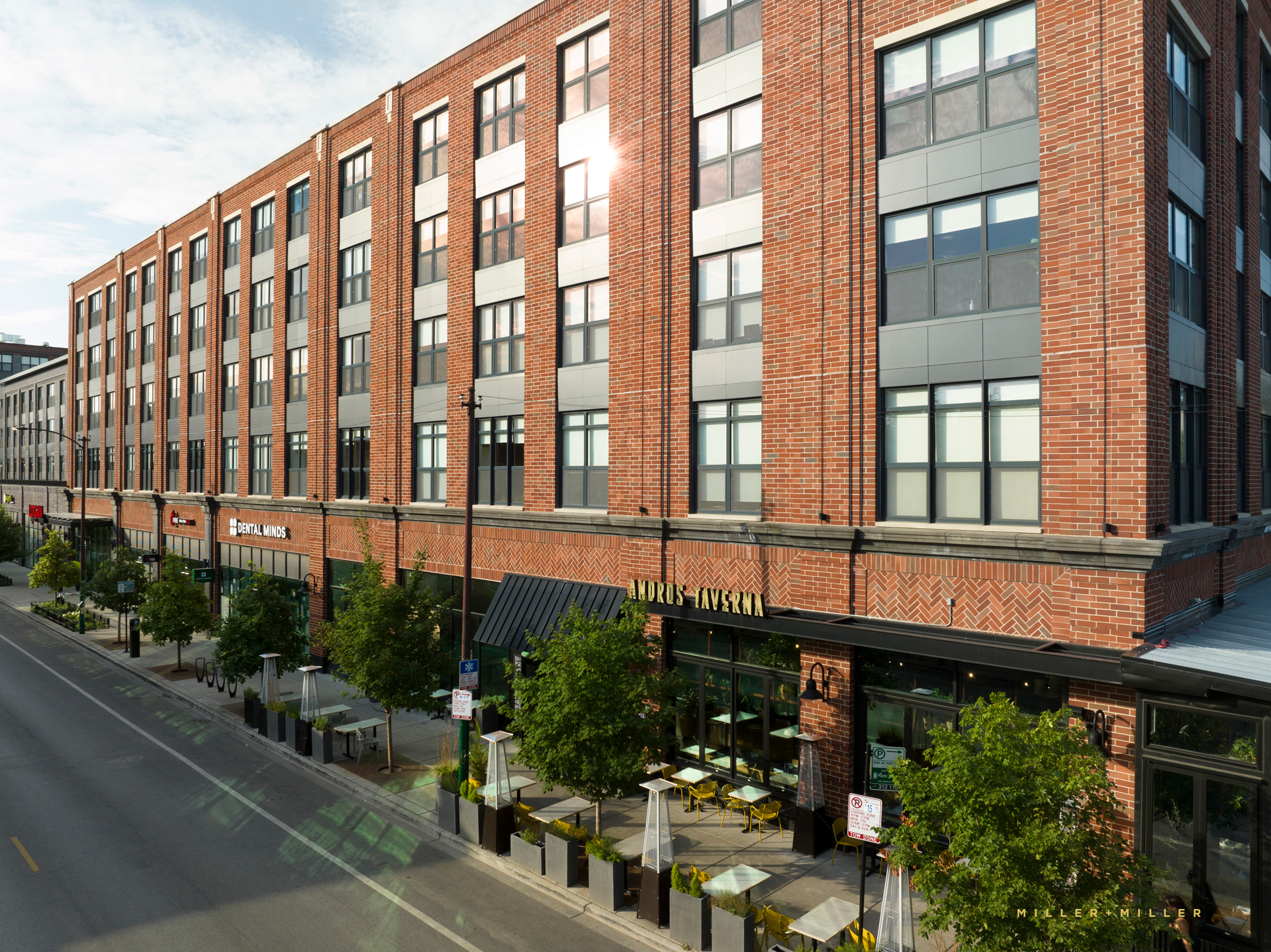
Brick loft retail development photography
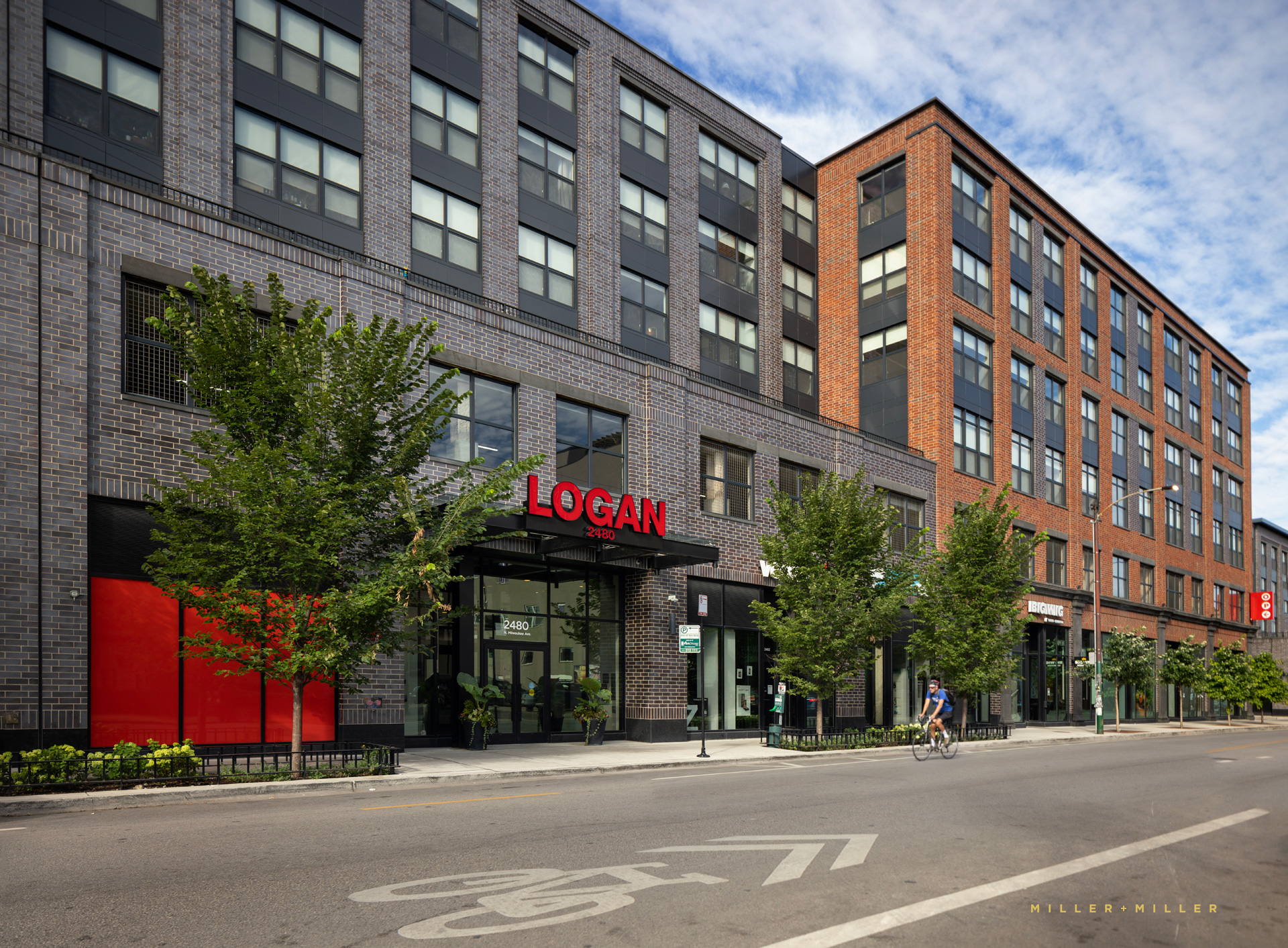
Logan Crossing Development award-winning architectural photos
Chicago’s most recent growth and development boom has been located closer to downtown and the Loop, areas like in the West Loop, Fulton Market region of Chicago. Logan Crossing is a new mixed-use development located Northwest of the city, and the heart of the Logan Square neighborhood in Chicago which provides an opportunity for growth for the Square.
The project features a striking modern loft building design wrapped in two-tone colored grey and red brick with historic facades details. The property’s design strategy was to become a hub of activity for both residents and visitors alike. The development features a mix of residential and commercial spaces, including apartments, retail stores, and restaurants. Logan’s Crossing is a redevelopment on the former site of the Logan’s Megamall at the southwest corner of North Milwaukee and North Sacramento Avenues.
The residential component of the development is situated above approximately 62,000 square feet of retail space anchored by a Neighborhood Target retail store. The residential luxury apartment units are steps away from the L train to the Loop and offer a sleek and modern design, with high-end finishes and amenities. The building has an array of amenities, including a fitness center, a rooftop deck, resort-style pool, Poolside Cabanas & Firepit, and a resident coworking lounge. The retail spaces on the ground floor of the building are home to a variety of local businesses, creating a vibrant, and diverse community hub.
Logan Crossing’s location in Logan Square offers easy access to a wide range of dining, shopping, and entertainment options. The neighborhood is known for its rich cultural heritage and lively arts scene, making it a popular destination for both locals and visitors. With its convenient location and impressive design, Logan Crossing already is becoming one of Chicago’s most sought-after residential and commercial destinations.
Logan Crossing in Logan Square www.liveloganchicago.com
Address: 2480 & 2522 N. Milwaukee Avenue, Logan Square, Chicago
Luxury Real Estate Developer: Fifield Companies
Asset Property Management: Terraco Inc.
Equity Partner: Nationwide
Architect: Antunovich Associates
Mason Contractor: Midwest Masonry, Inc.
Brick Supplier: Brickworks Supply Center
General Contractor: Focus Construction
Residential Leasing: Greystar Real Estate
MILLER+MILLER Architectural Photography are your established and creative marketing photographer specialists with accomplished abilities in photographing construction detail images, exterior photography, aerial drone photographs, and interior photos for today’s finest built developments, skyscrapers, mixed-use, high-rise properties, and large buildings in any geographic location – Nationally. Visit our Contact Page to Contact Us to discuss your business and photo project’s needs.


