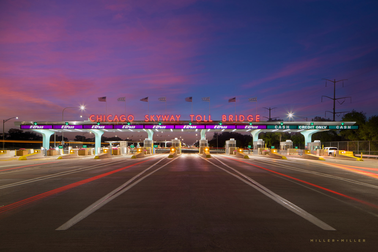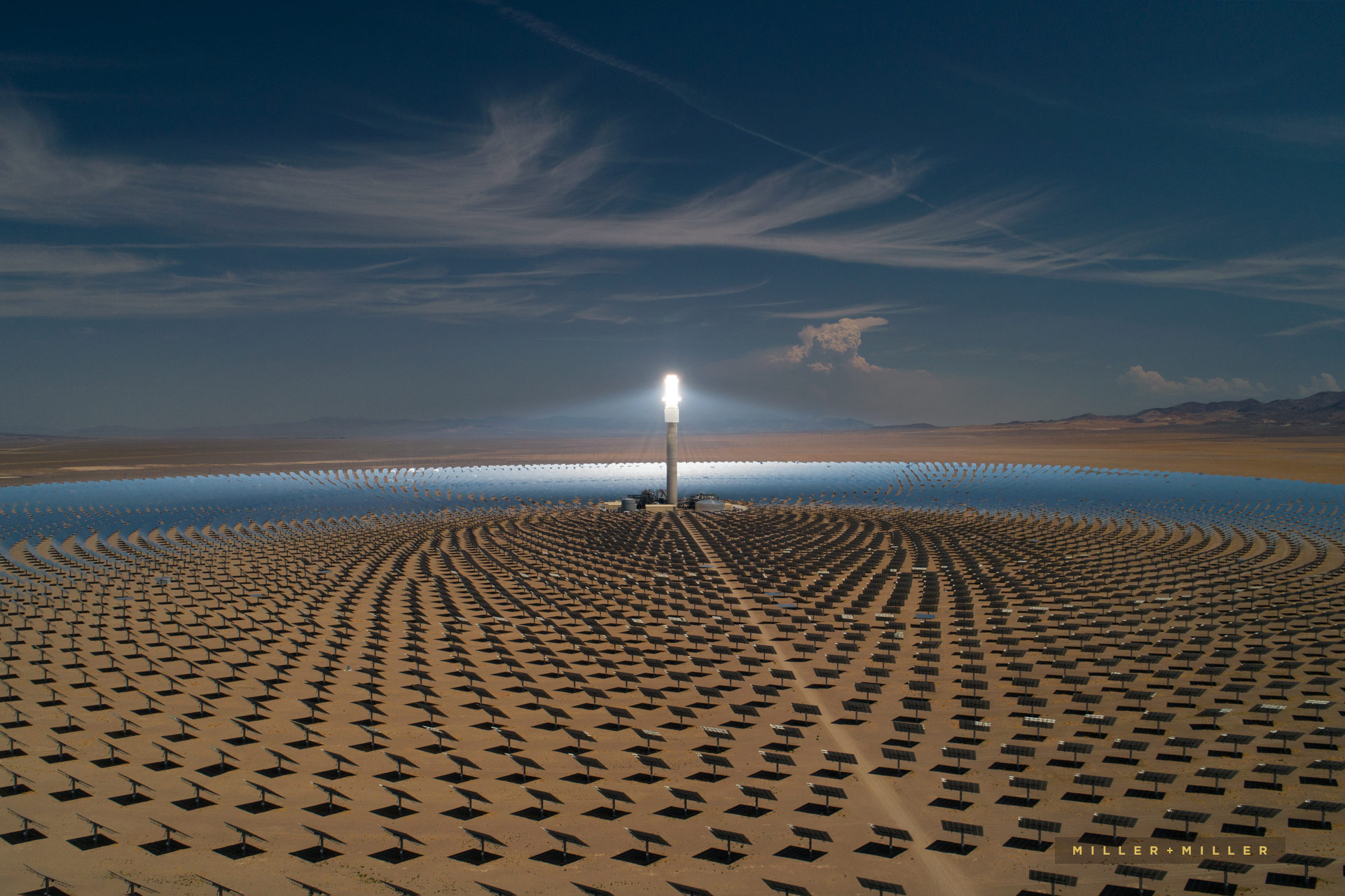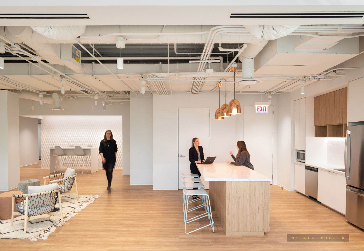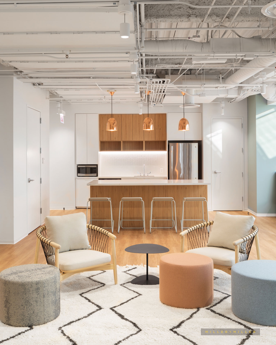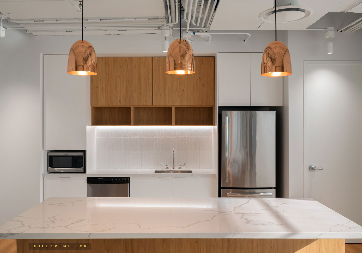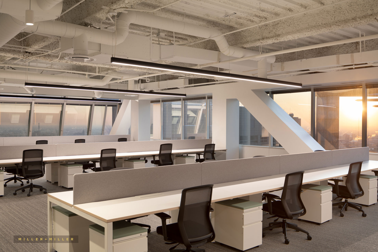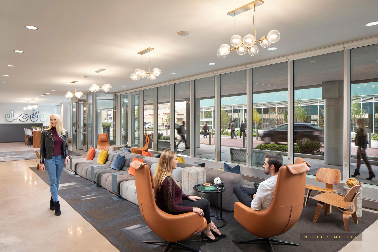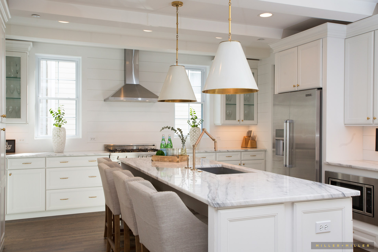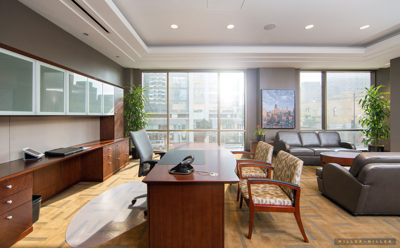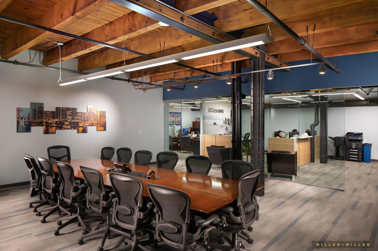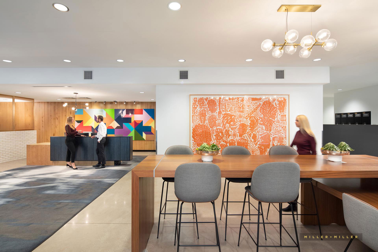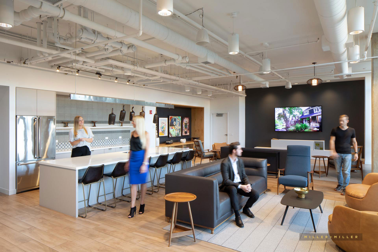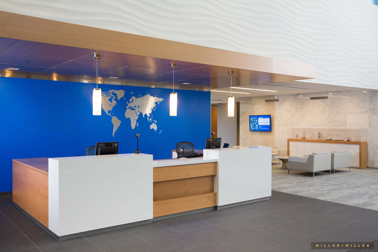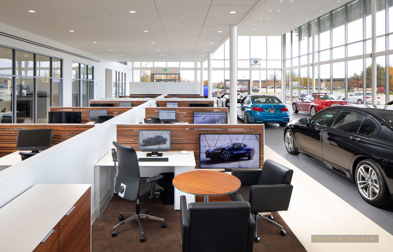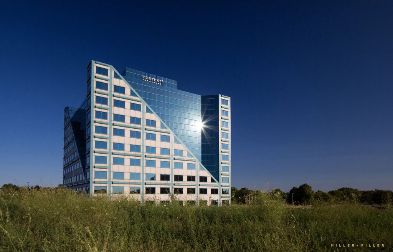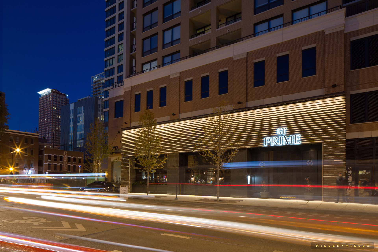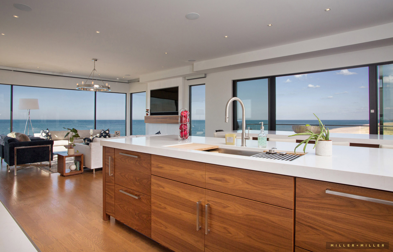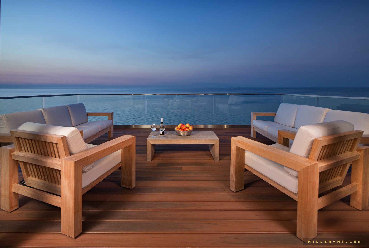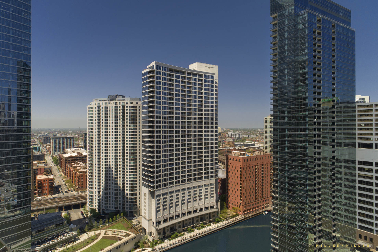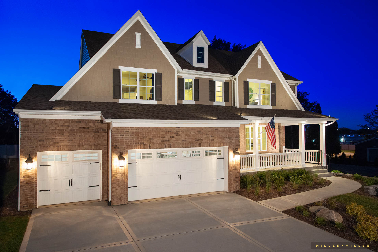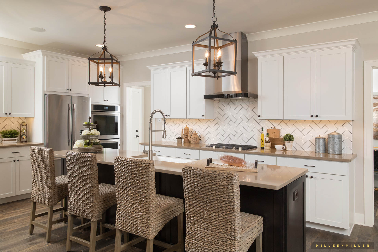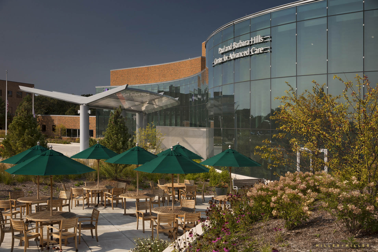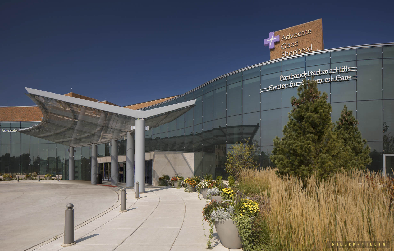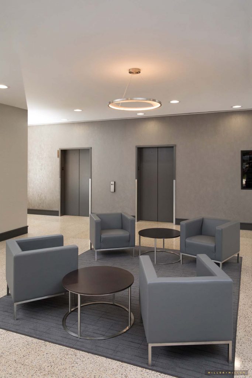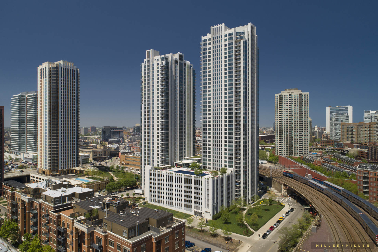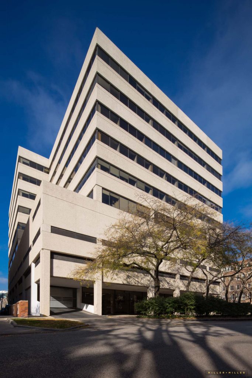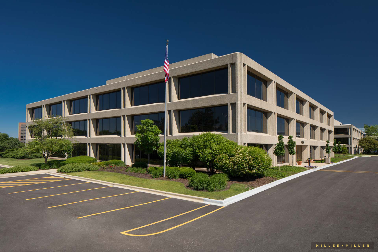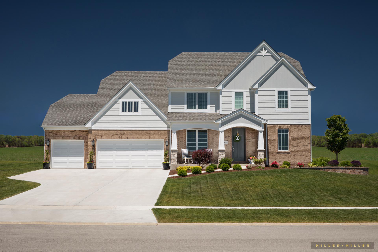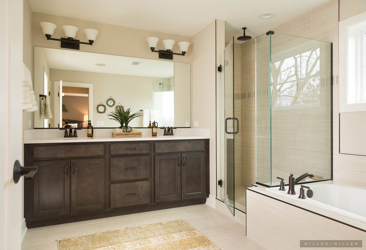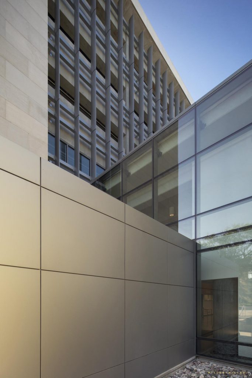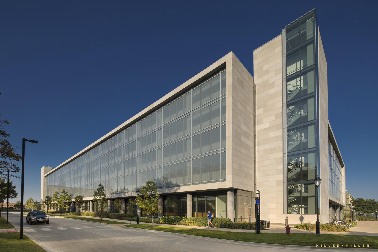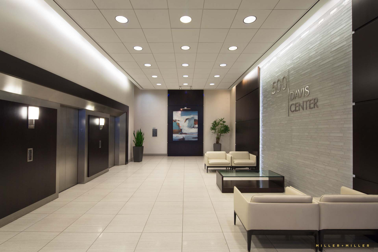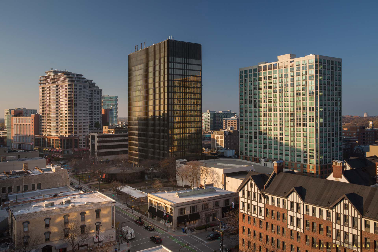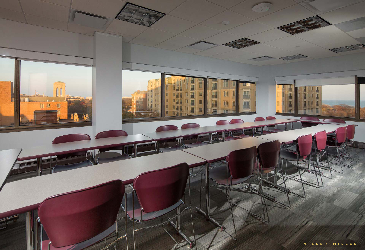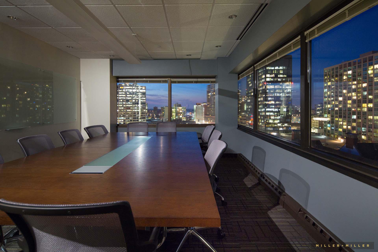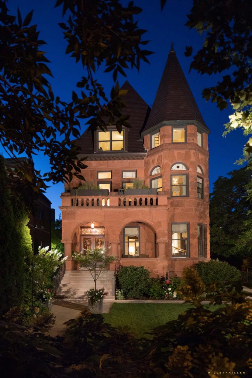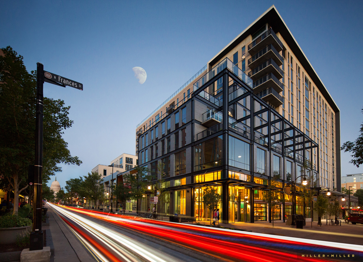Navy Pier Wave Wall’s Urban Design & Structures Photography
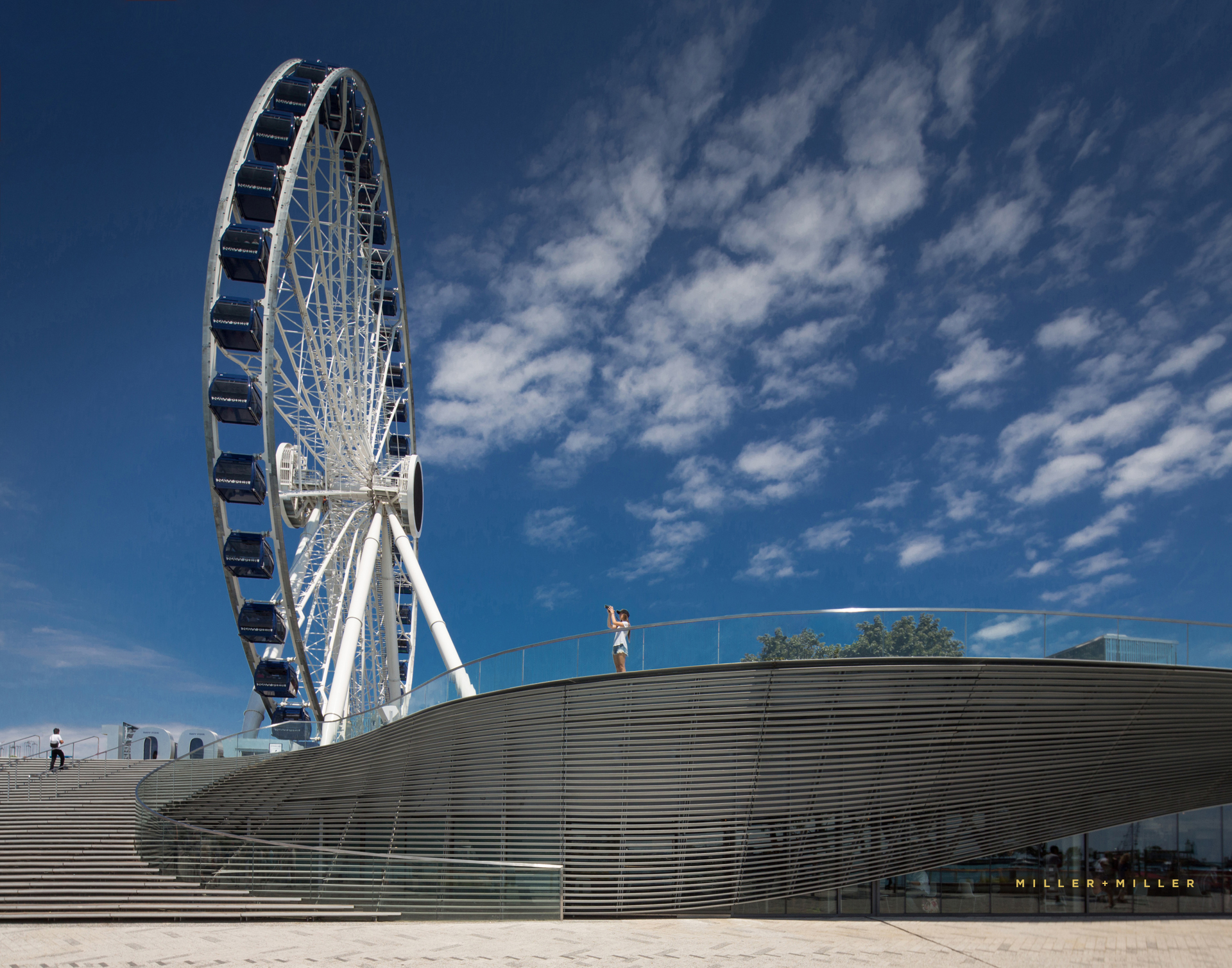
Navy Pier wave wall
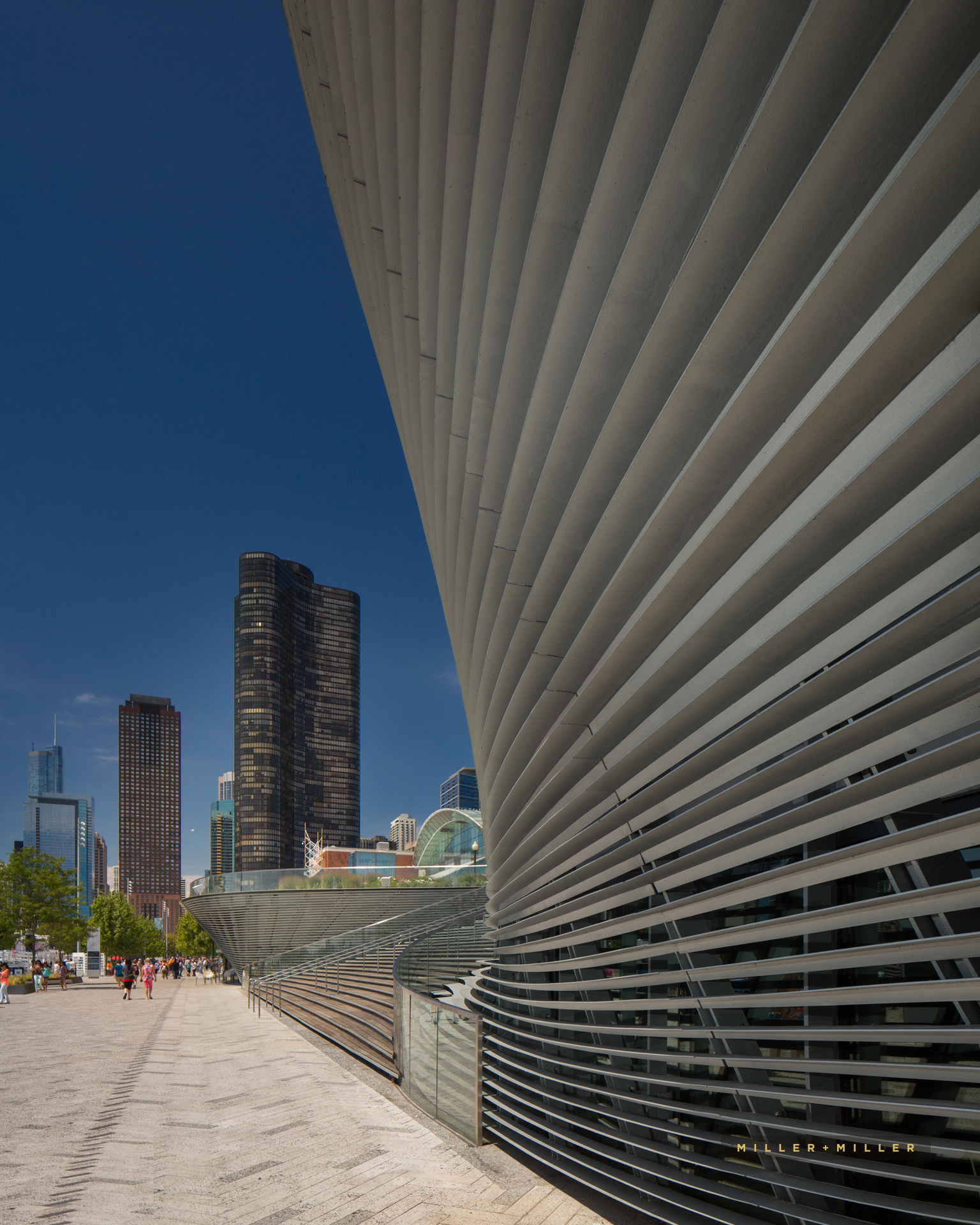
wave wall stairs Navy Pier
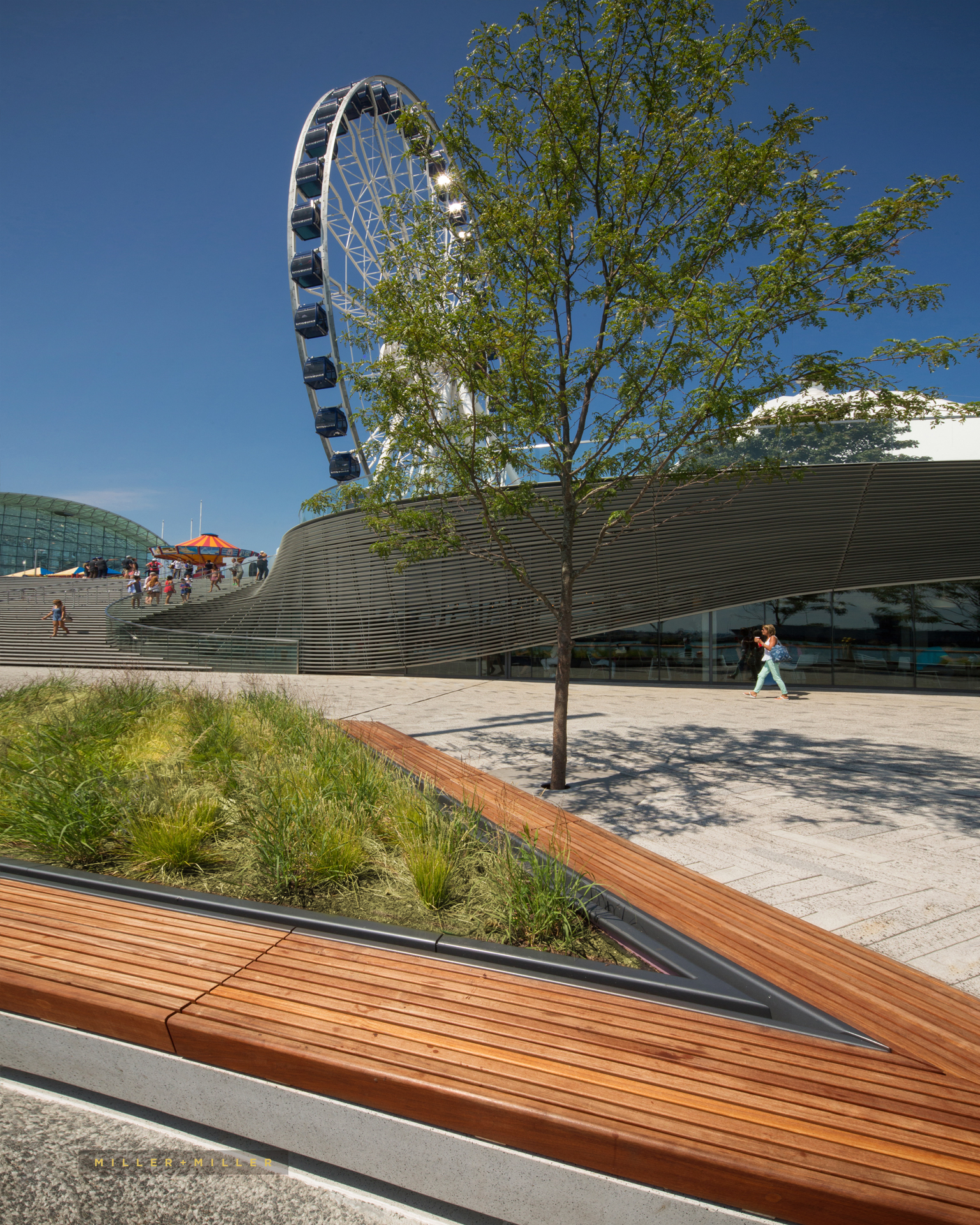
Navy Pier wave wall urban design structures photography
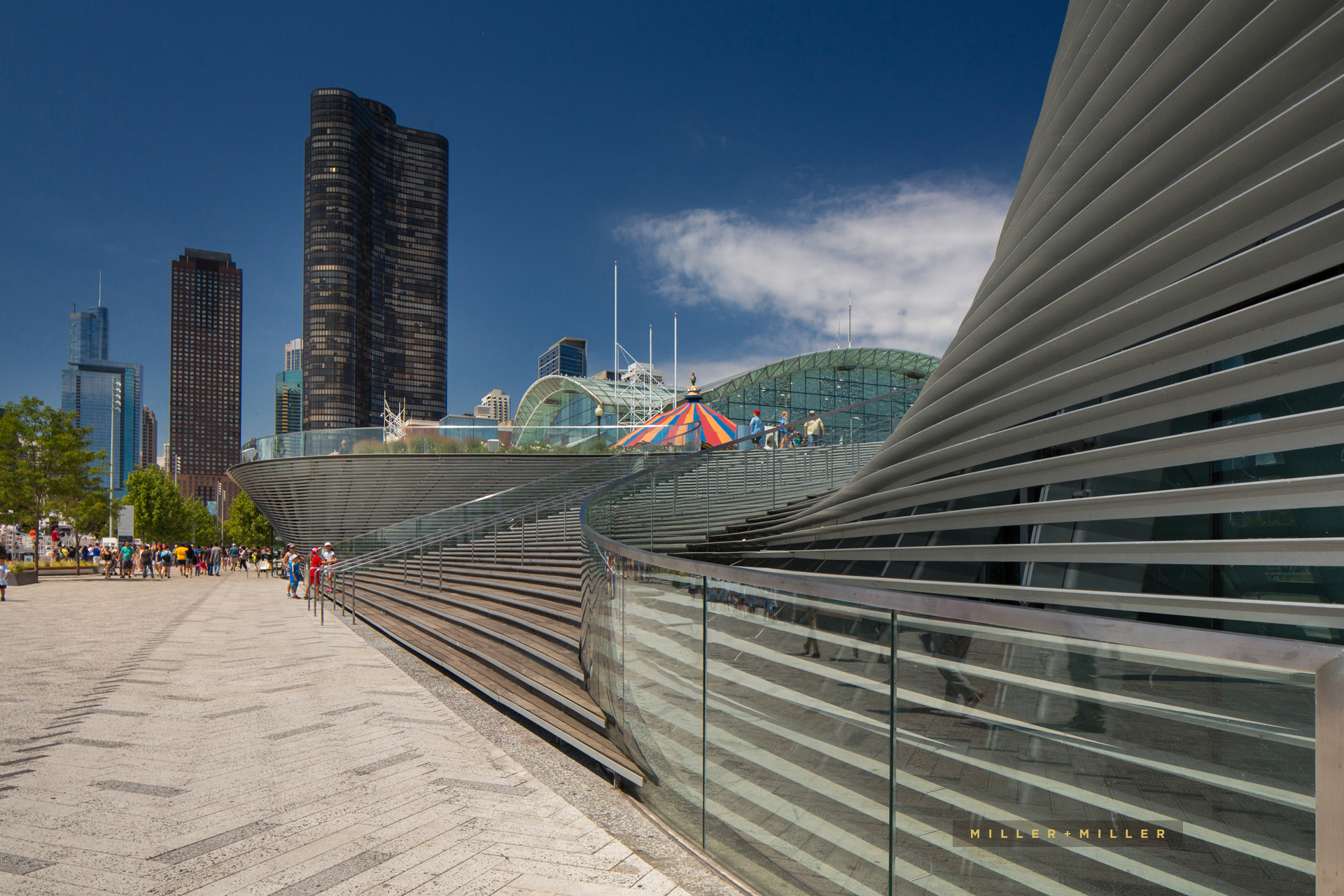
Navy Pier Chicago
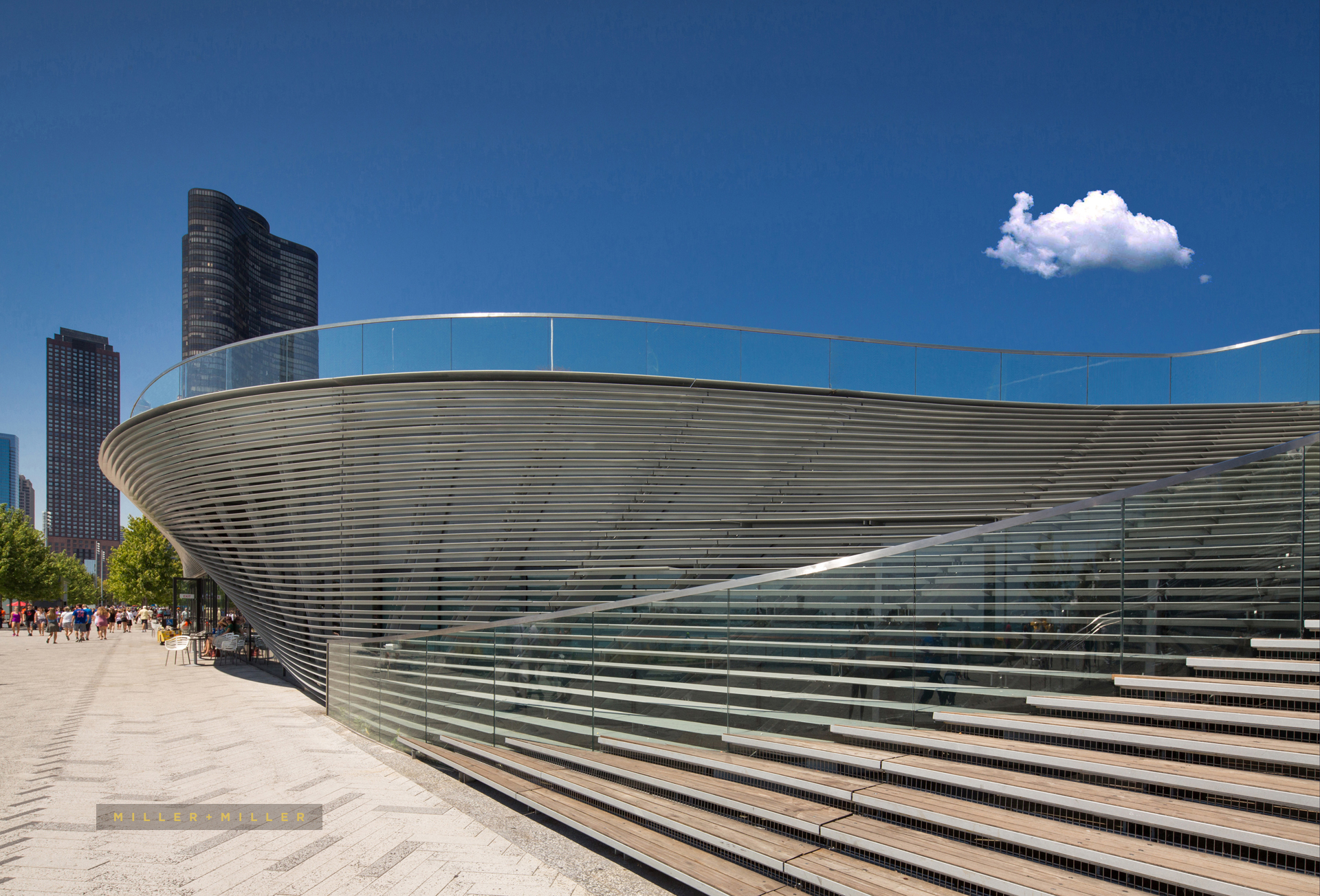
wave stair wall Navy Pier
MILLER+MILLER Architectural Photography photographs the Navy Pier Wave Wall and Urban Design & Structures Photography showcasing the urban design materials, systems infrastructure and architecture design of the recently redesigned, downtown Chicago popular tourist attraction. Our photography focused on capturing the Navy Pier wave stair wall’s modern design which utilizes our client’s application of commercial and industrial paint coatings finishes.
Navy Pier’s dynamic lakefront location has been a part of Chicago’s history since 1916. As Chicago urban design and architectural photographers, we appreciate the benefit of often learning early about finishing of construction, photographing just built skyscrapers, buildings, new construction, and unique architect projects annually; such as quoting photos of Chicago’s newest Navy Pier “Wave Stair Wall” right after completion.
Our client’s marketing contact inquired to us about her company’s infrastructure construction marketing portfolio photo needs and photography the company’s latest urban design architectural project at Chicago Navy Pier. Looking for Chicago photographer to photograph several angles and appearances of the Urban Design & Structures featuring the company’s architectural and industrial coatings for the wood & steel architectural materials around the finished site. The architect designed and client’s finishing coatings are visible within the wave stair wall, railings and benches around the staircase of the pier, providing a premier coating for high performance architectural and industrial applications using a Fluoronar finish. Photography included a variety of angles and detailed pictures of the sites that utilized architectural steel and metal primer and topcoat final coatings. A few wide shots included the skyline to the west, with Loews Hotel Tower, Trump, 474 North Lake Shore Drive, & Lake Point Tower skyscrapers visible in the background of the pier images.
The Navy Pier pierscape renovation is a small part of the plan for Chicago’s historic Navy Pier redesign called The Centennial Vision. Navy Pier celebrated its 100th anniversary in 2016. The first of multiple phases of construction design at Navy Pier included architect and construction company’s development of new architectural structures – Wave Wall, Info Tower, Lake Pavilions, and Kiosks Kiosks with stainless steel canopies and a towering glass and chrome sculpture are among the recent enhancements made now spanning the newly redesigned pierscape in Chicago on the Navy Pier’s South Dock and the Polk Bros. Fountain. The pierscape urban architecture and landscape design project was led by New York based James Corner Field Operations team in the design of the contemporary “pierscape” that will renew the popular destination’s experience and connection to the water. “Re-imagined as a green spine that extends from Lake Michigan back into the city, the Pier’s South Dock anchors a series of thematic rooms filled with engaging social spaces, contemporary architecture, stunning water features, atmospheric lighting, amusements, and seasonal plantings. The new South Dock and adjoining Polk Brothers Park, as well as the upcoming East End Park, Crystal Garden and other public spaces, will make Navy Pier not only a world-class icon, but also a center of activity and culture that is reflective of an authentic, contemporary Chicago identity.”
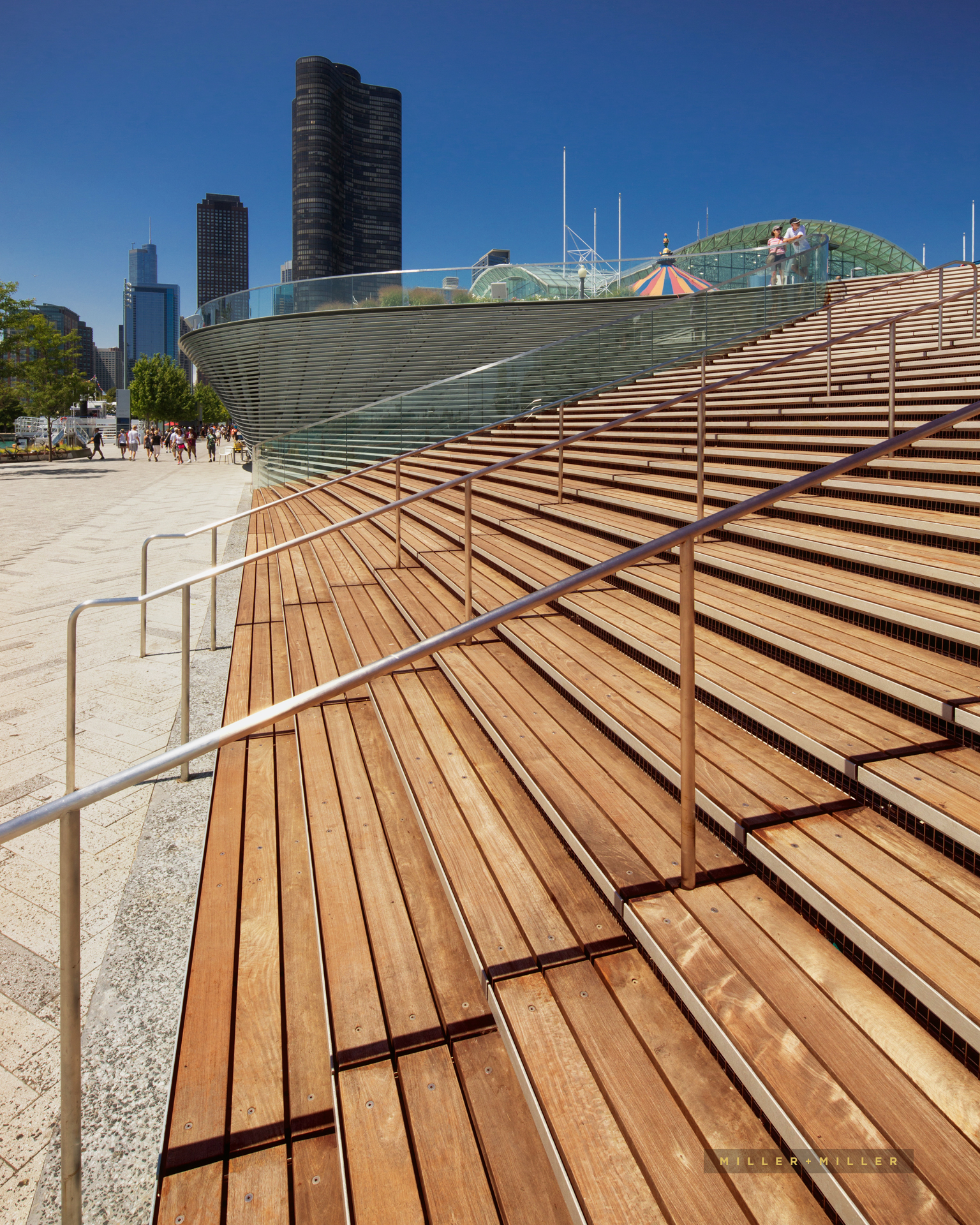
navy pier wave wall stairs
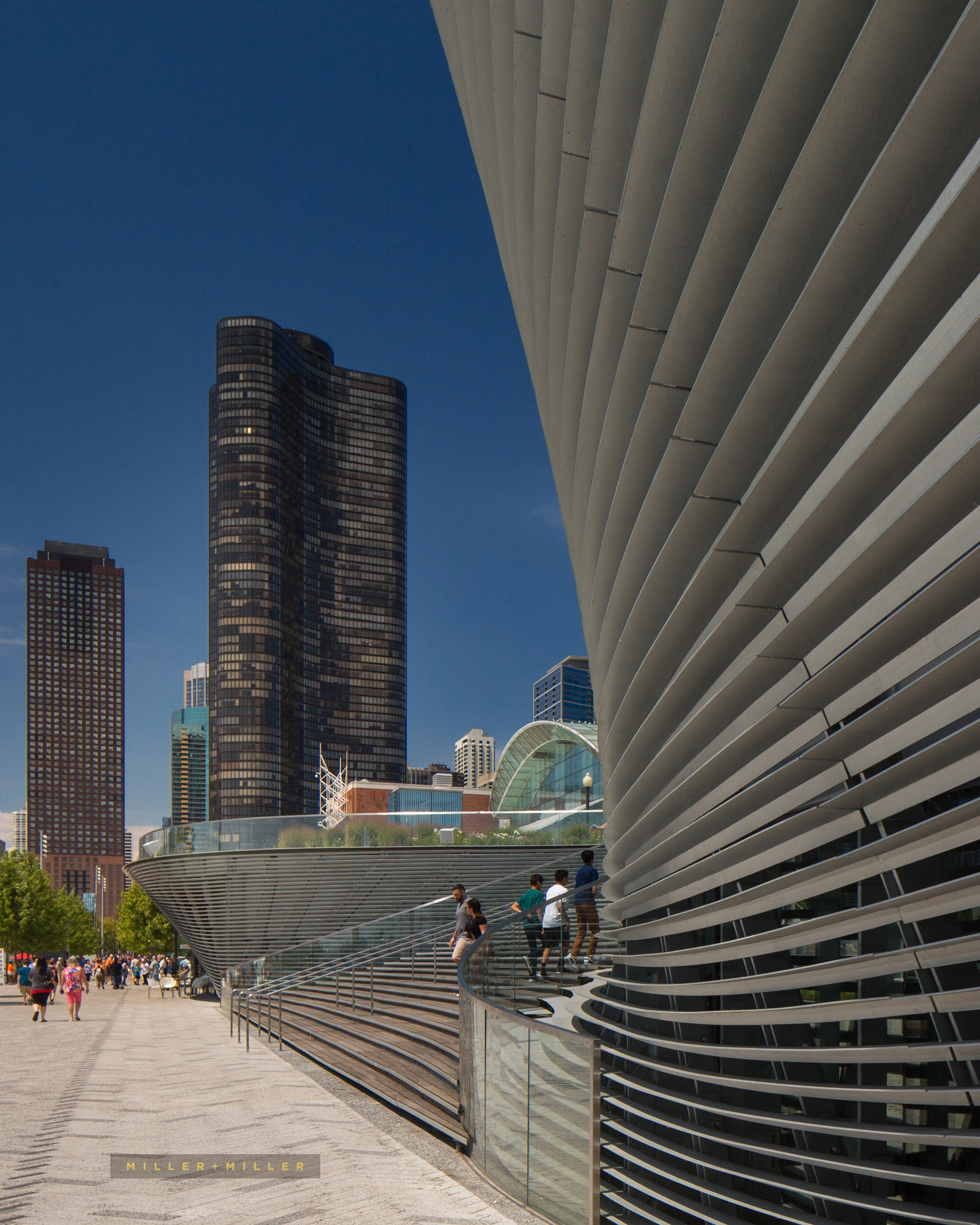
urban architecture landscape design photos Chicago
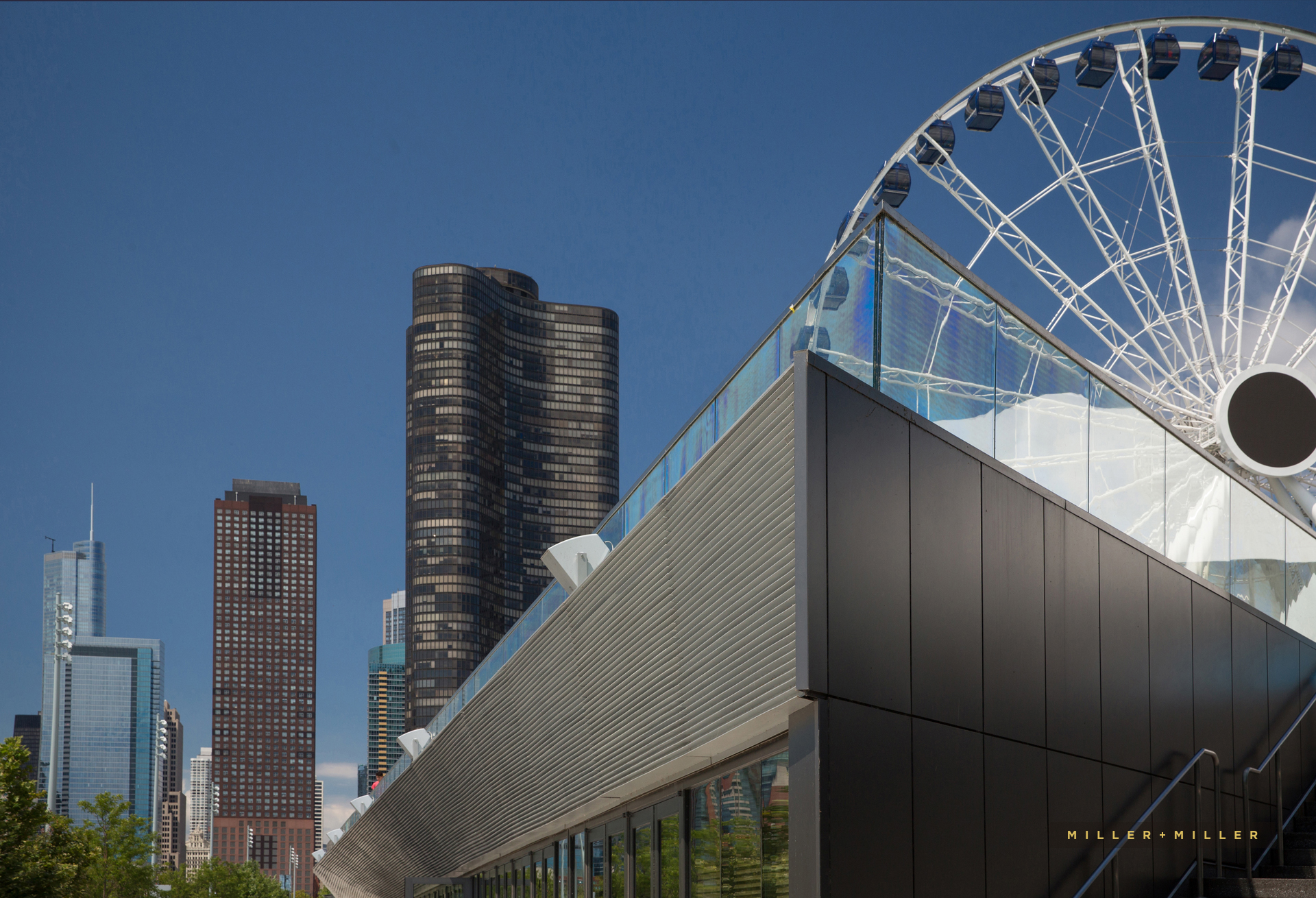
urban design structures photography
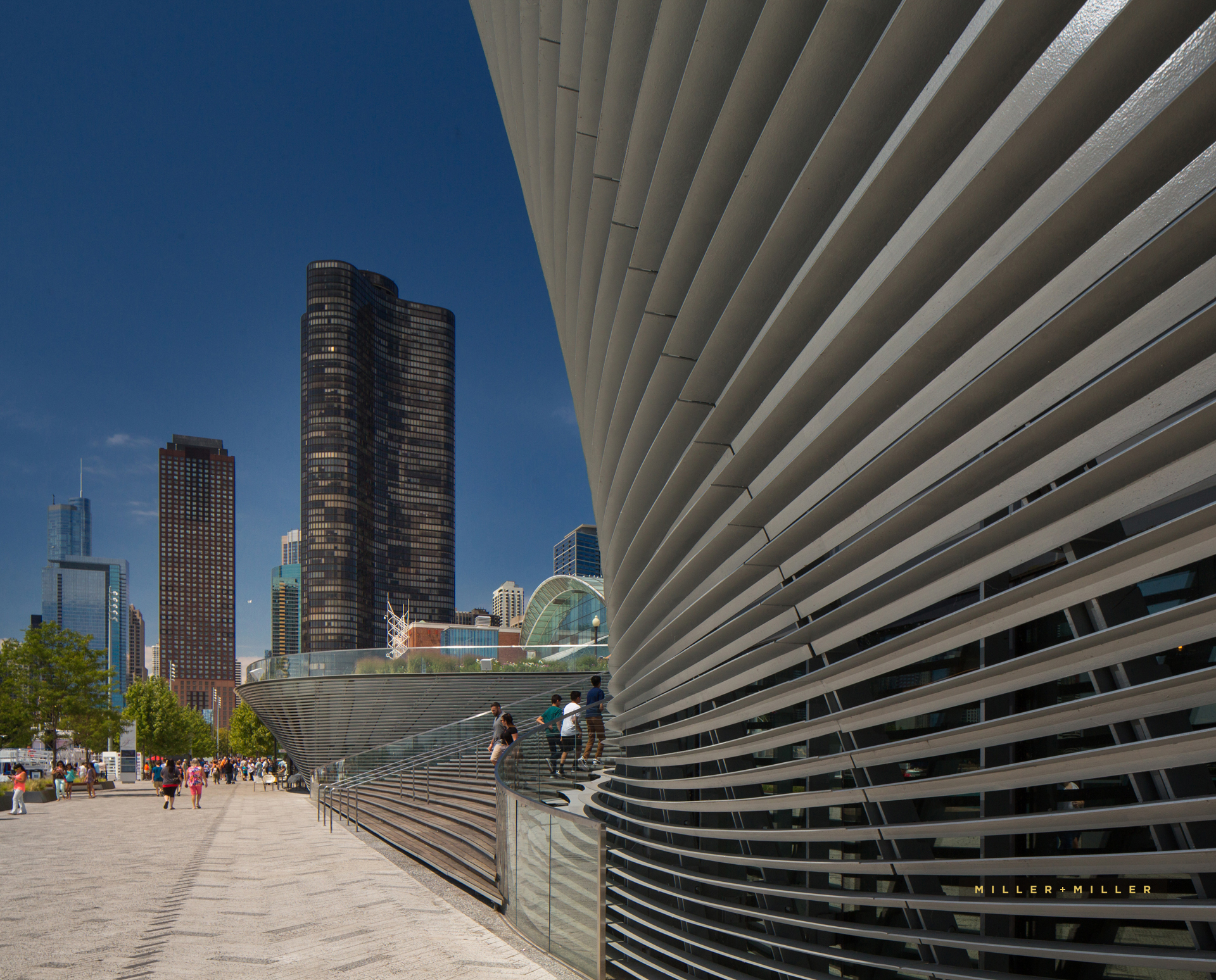
Navy Pier Chicago wave wall
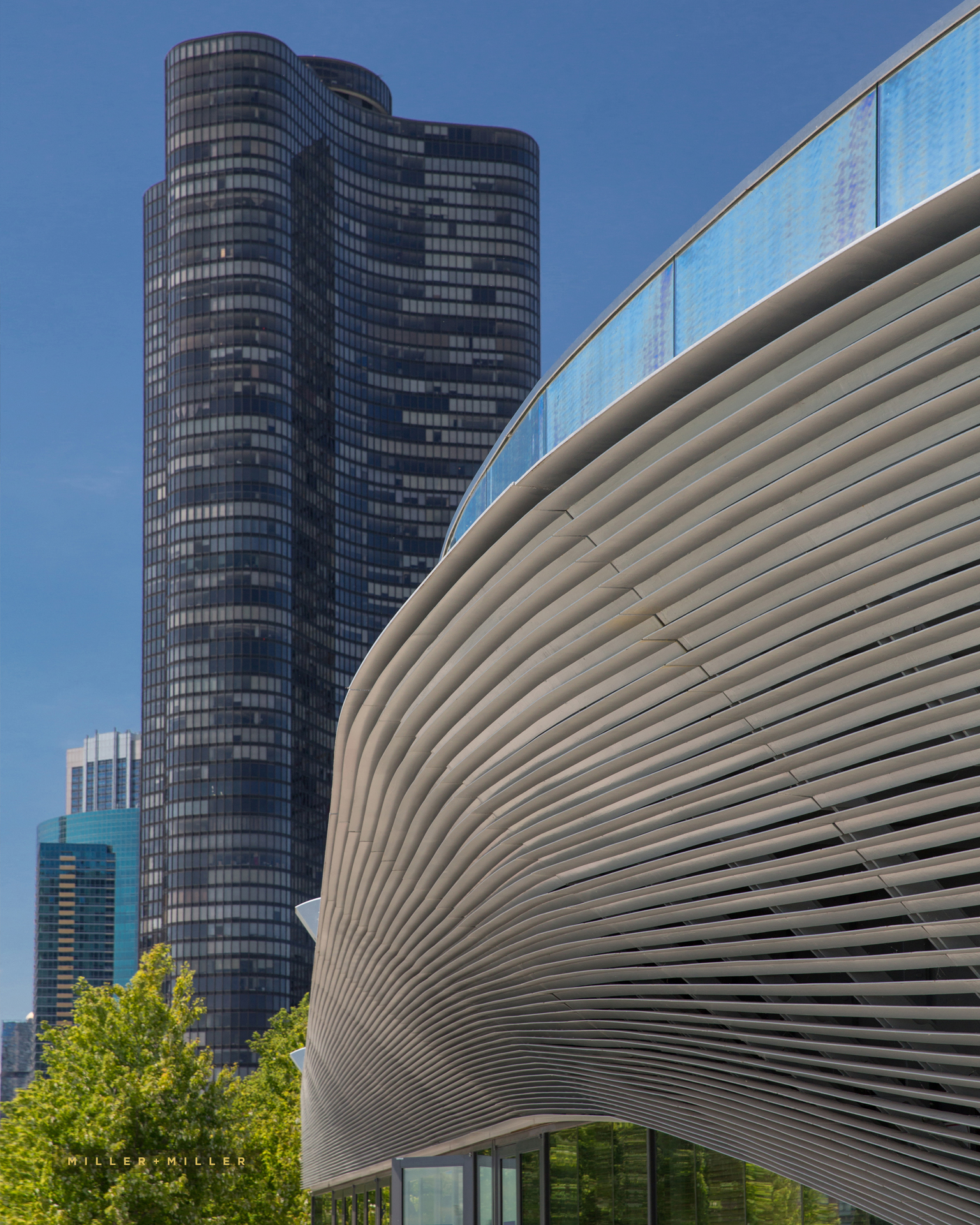
urban landscape architecture design chicago
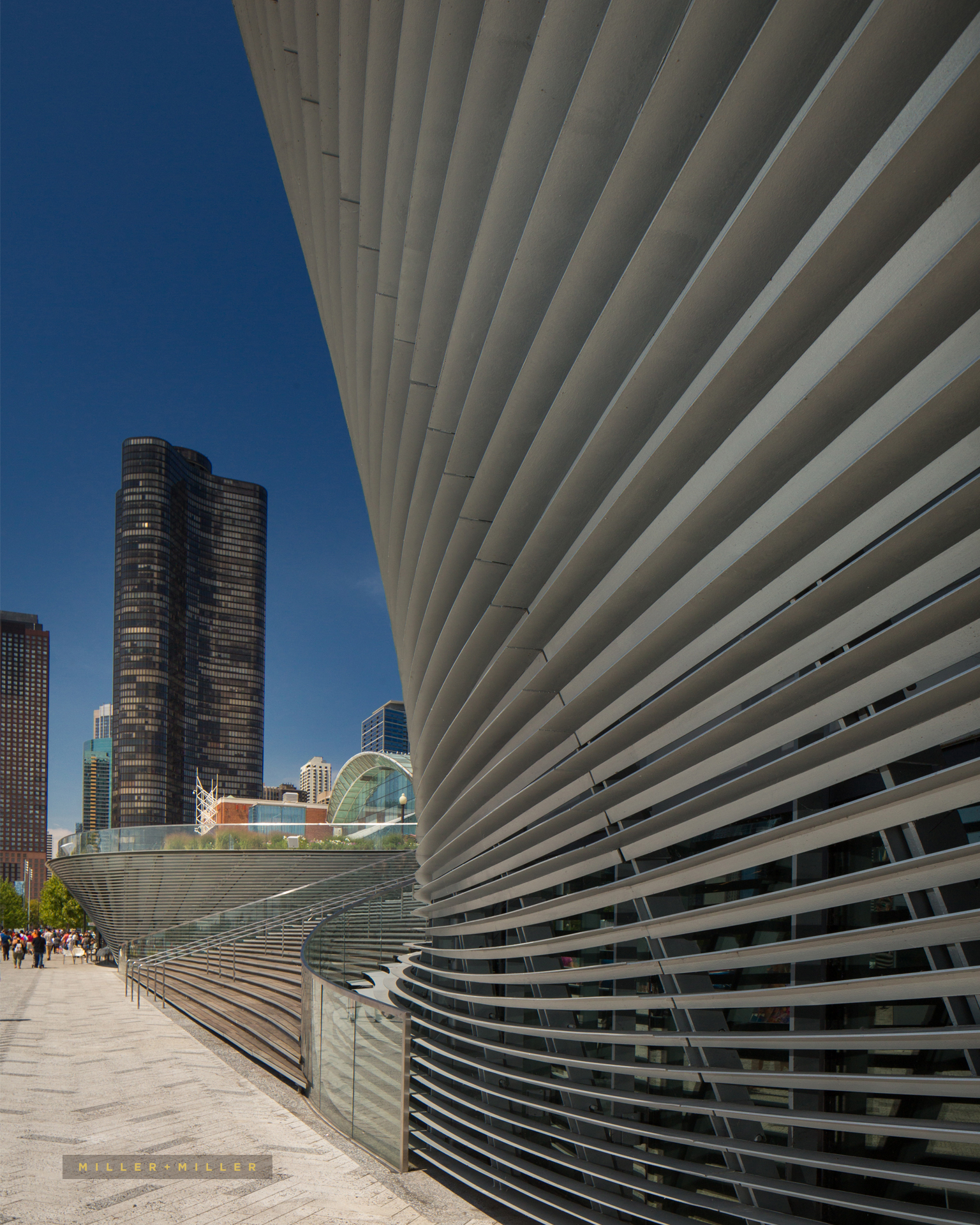
urban infrastructure architect design chicago images
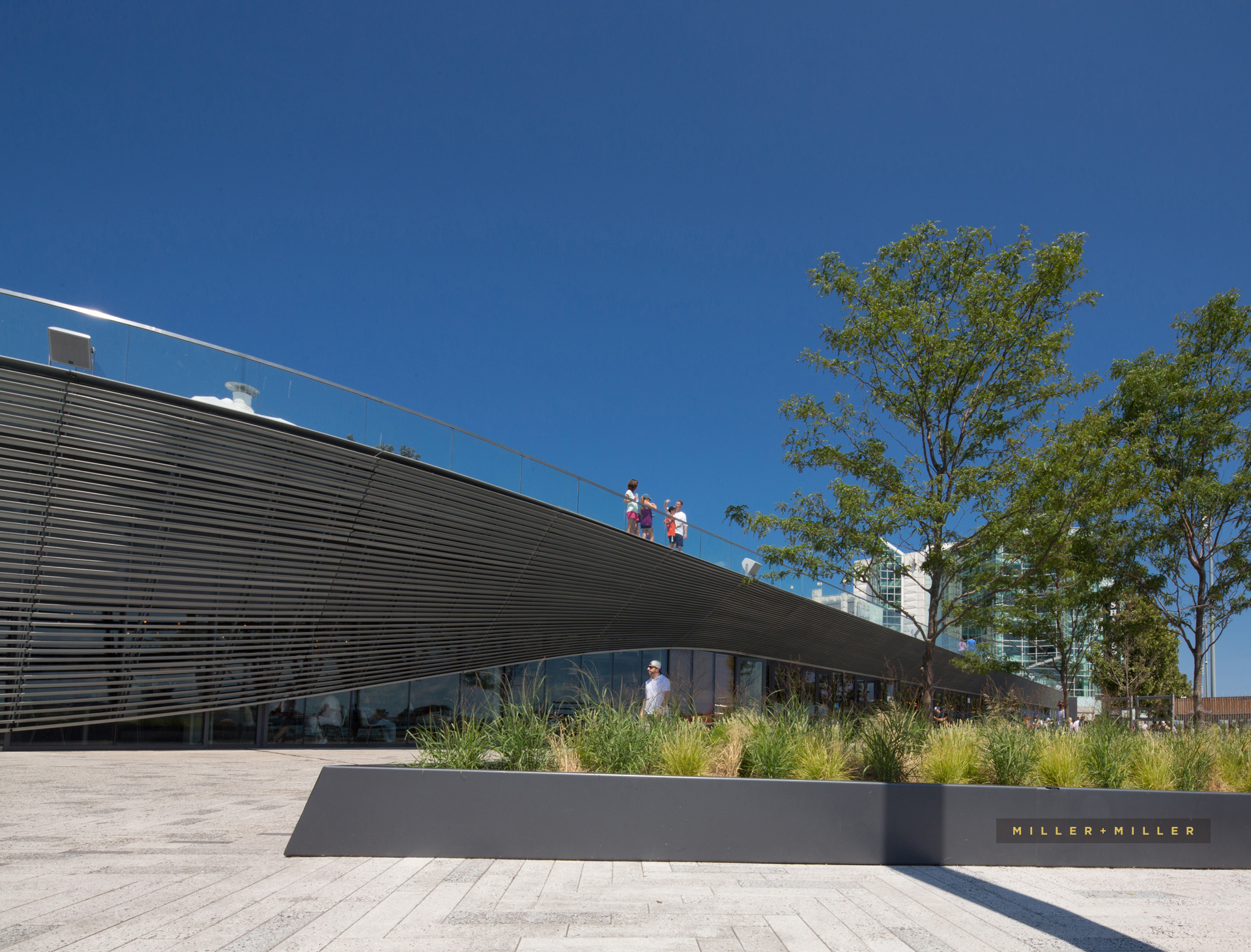
commercial landscape design construction photographer Chicago
The Chicago’s Navy Pier is Illinois’ most popular tourist attraction. The pierscape’s redesign connects the vibrant social and recreational space redesigned to help connect the pier back to the city. Field Operations plans for the architecture of Pierscape to be organized into two categories and scales: large singular structures that merge buildings with landscape and smaller objects that punctuate the pier and frame new views towards Lake Michigan. As the architects on the team, nARCHITECTS collaborated on the overall plan and designed structures that enhance Chicagoans’ connection to the lake by framing, integrating or reflecting the natural environment.
As the centerpiece of the South Dock Promenade, the Wave Wall is a louvered façade that morphs into a grand stair, inspired by the Spanish Steps in Rome at Scalinata di Trinità dei Monti. It connects the South Dock to an upper level amusement park in one continuous and dramatic social space with south facing views of Lake Michigan. As the steps rise and transition into louvers, they reveal access to 30,000 square feet of retail spaces below. The Wave Wall Staircase steps serve not only as a traditional staircase purpose leading upwards from the lakefront up to the Centennial Wheel Navy Pier Chicago, but also dual use as seating for the throughout the Summer, twice a week Navy Pier Firework’s show where many onlookers sit to watch fireworks lighting the sky over Lake Michigan.
Chicago Navy Pier Wave Wall Stairs
Location: Chicago, IL
Construction of 3,000 ft-long pier redesign and The South Dock and Polk Plaza Navy Pier Project was completed in 2016.
1st Prize, International Competition, with James Corner Field Operations, Team Leader.
Awards: 1st Prize, International Competition; Architizer A+ Awards, Finalist, Mixed-Use Commercial.
Architizer A+ Awards, 2017 Finalist, Architecture + Sustainability: Navy Pier South Dock and Polk Bros. Fountain.
ASLA-NY Honor 2017 Award: Navy Pier South Dock and Polk Bros. Plaza.
Chicago Design Awards, 2017 Gold Winner, Architecture Mixed-Use: Navy Pier.
Offshore – Rooftop Bar at Navy Pier is a 2019 ALA Merit Winner.
2019 Merit Award for Navy Pier from PA-DE ASLA Chapter.
Navy Pier Phase 1 opened in May 2016 and is the first project to achieve Gold certification under the Sustainable SITES Initiative (SITES) v2 rating system.
Chicago Navy Pier Wave Wall Project Collaborators:
Design Architect and Architect of Record for the Wave Wall, Kiosks, Pavilions, and Info Tower by nARCHITECTS.
Interior Architecture for Wave Wall by Gensler Architects.
Project Lead, Prime and Lead Landscape Architect, Landscape Architecture, Urban Design by James Corner Field Operations.
Local Architectural Consultant: Epstein Global.
Structural Engineering: Buro Happold.
MEP & Civil Engineering: Primera Engineering.
Soils and Irrigation: Jeffrey Bruce and Company.
Local Landscape Architect: Terry Guen Design Associates.
Water Feature Design: Fluidity Design Consultants.
Green Wall and Botanical Specialist: Patrick Blanc.
Grass Specialist: John Greenlee & Associates.
Event Planning: Chris Wangro.
Envelope Consultant: Simpson Gumpertz Heger.
Architectural Commercial and Industrial Painting Coatings & Finishing: Tnemec
Lighting Design: L’Observatoire International.
Graphic Design, Signage and Wayfinding: Pentagram.
Industrial Design: Billings Jackson Design.
Traffic Engineering: Kimley-Horn.
Sustainability Consulting: RE:Vision.
Collaborators Phase 2: Architect of Record: Gensler. Structural: Thornton Tomasetti. MEP Engineering: ESD Global, Code: d’Escoto, Inc.
Contact MILLER+MILLER to discuss your project. Visit our Portfolio section for a variety of image examples – and – click below for two featured projects: The Chicago Skyway or Crescent Dunes Solar both examples of unique, architectural structures photo projects.


