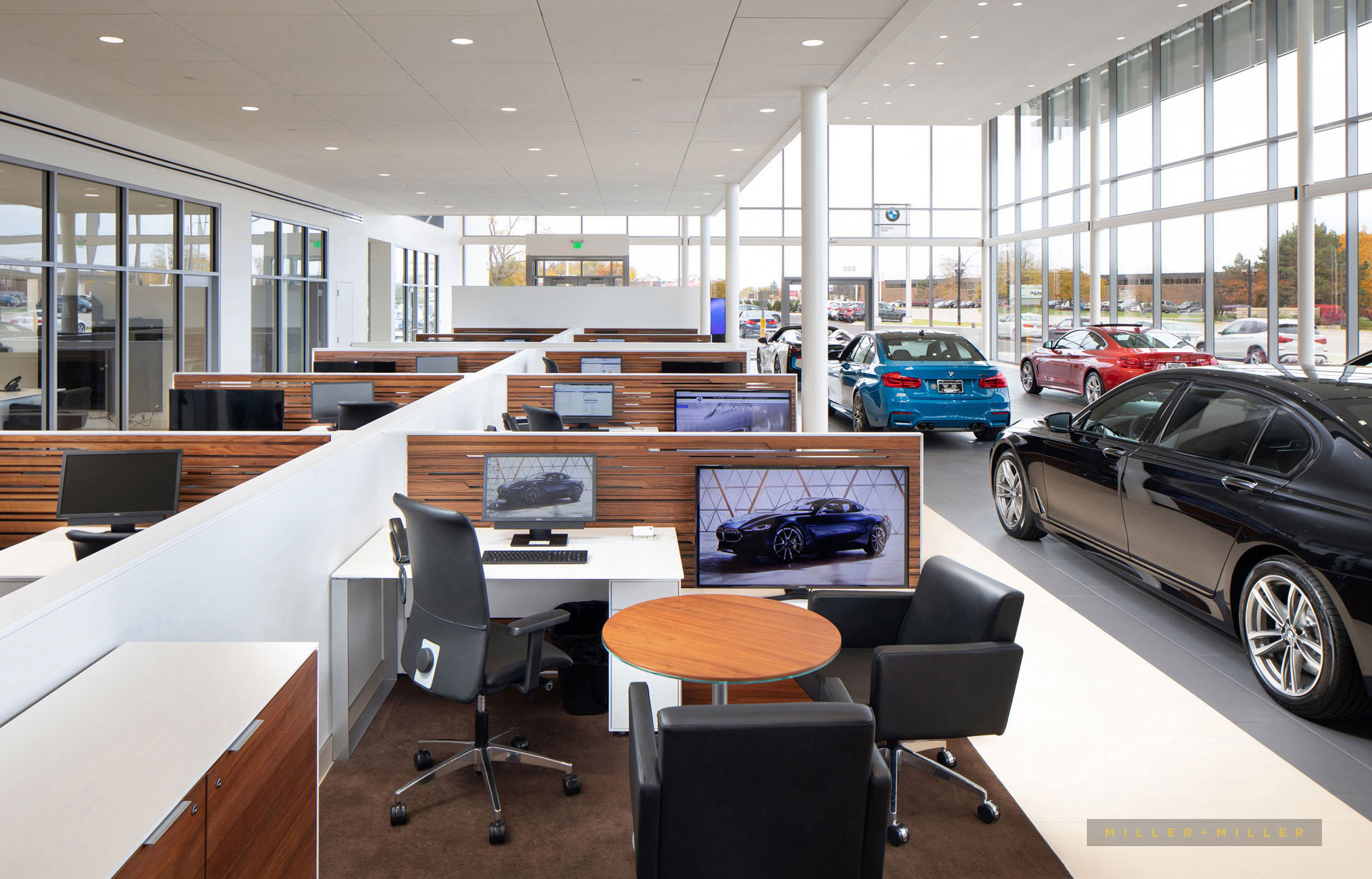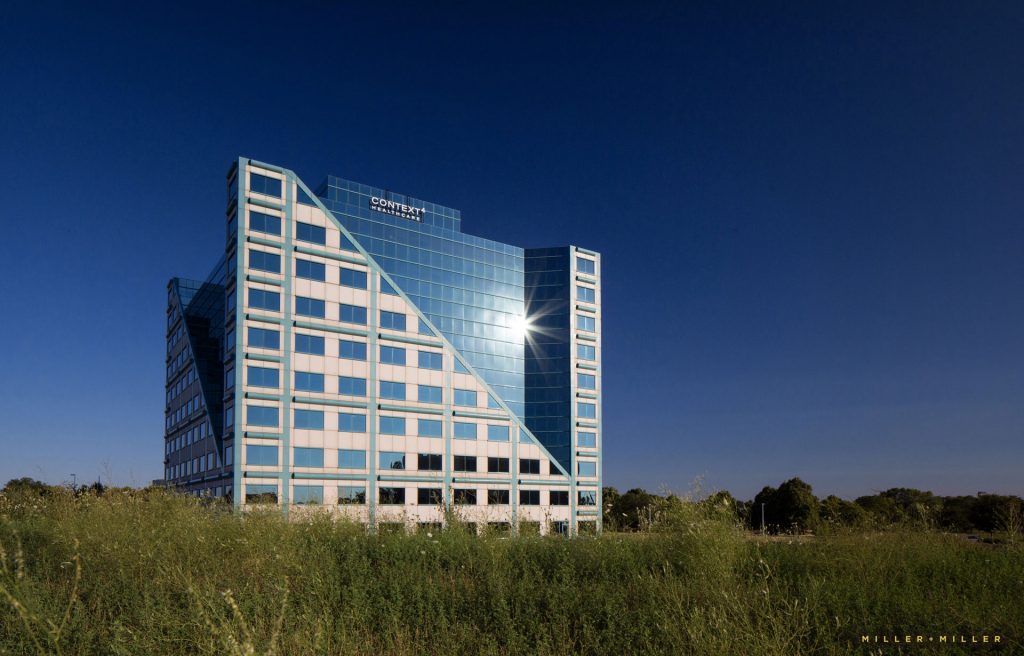Detroit Interior Photography
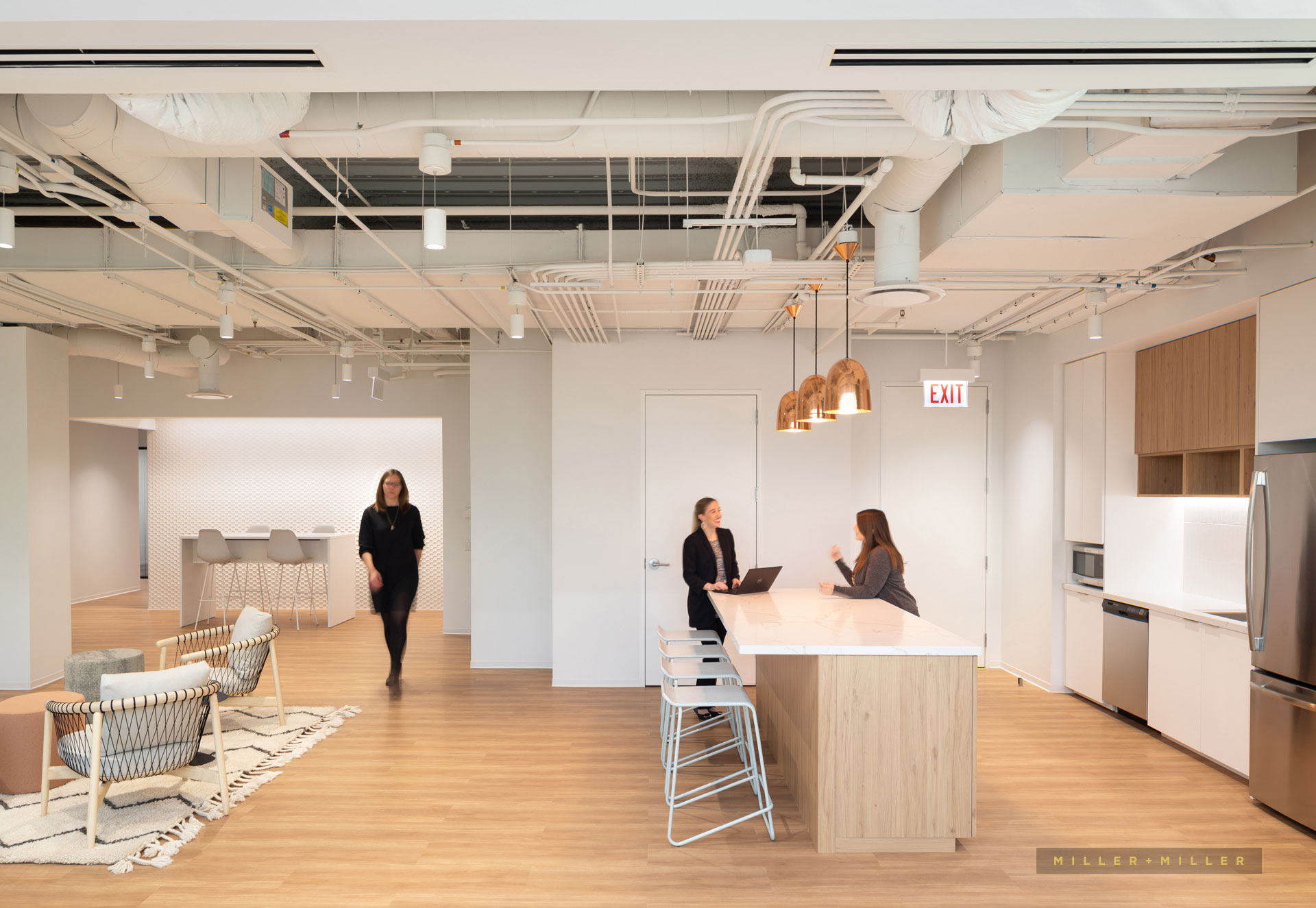
Detroit interior photography
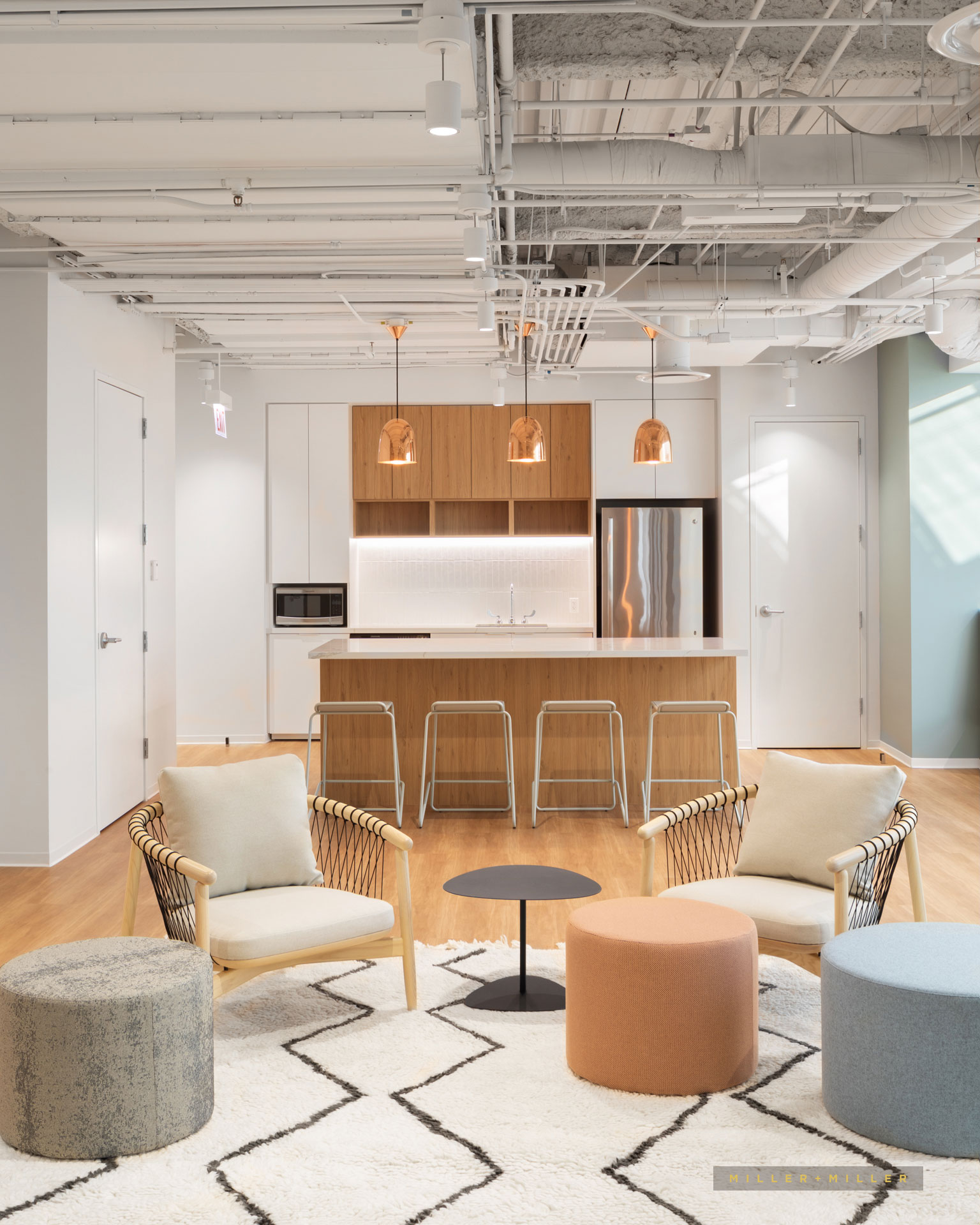
Detroit interior architecture photography
Miller + Miller Architectural Photography is a Detroit Interior Photography company who photographs a grand array of types of real estate and interiors. We photograph properties from the inside out. (This post features a few recent interior photography of rooms. But keep in mind, M+M are exterior photographers and aerial drone photographers too.) Examples of past interior real estate clients are in new construction, property management, architecture, design, creative, hospitality, education, medical, residential development, corporate portfolio managers, and commercial real estate marketing.
Photographing properties in Michigan and Detroit, our interior property photography has focused on creative, historic, corporate and office design photos of rooms providing images for our client’s marketing and advertising portfolio. Experienced commercial photographers, we have experience photographing architecture and real estate properties for more than 10 years working with interiors construction companies, designers and with an architect who is building a company’s brand and developing a project portfolio for marketing and advertising purposes.
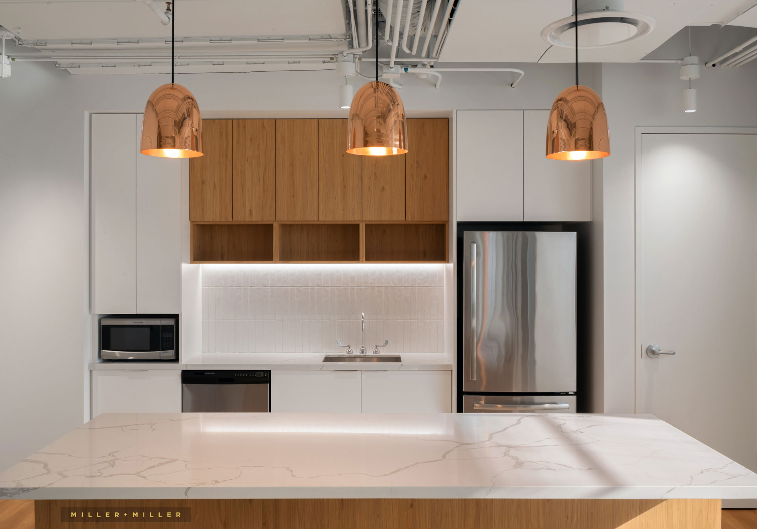
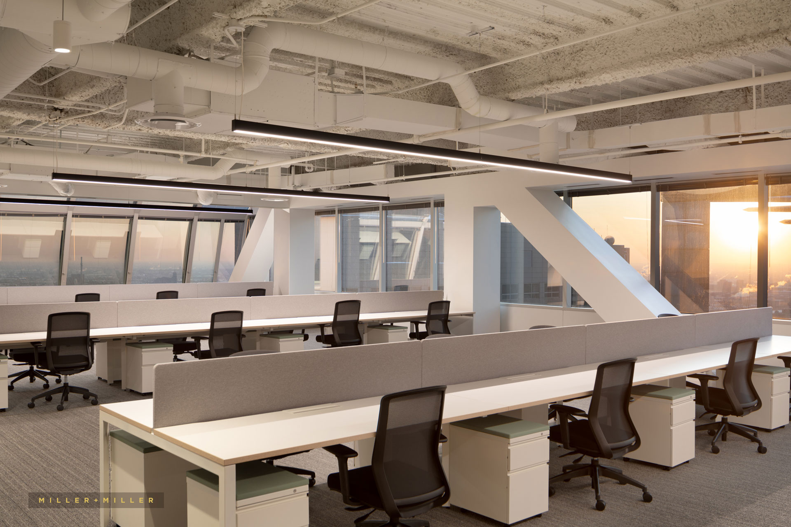
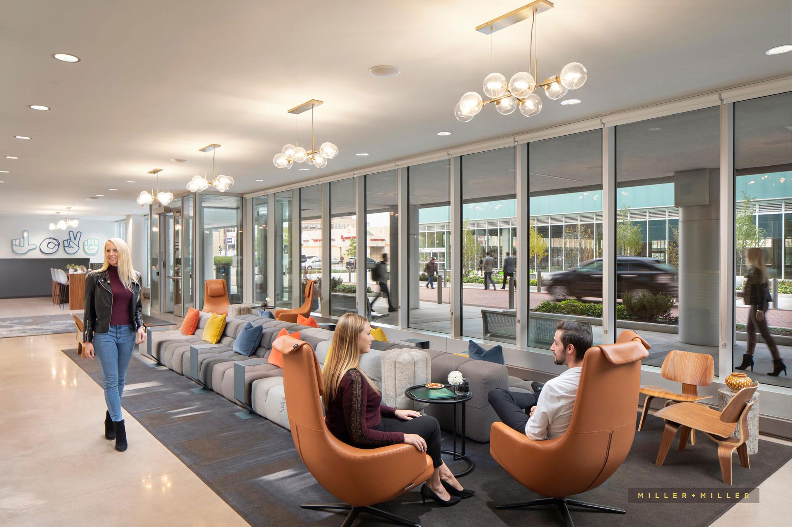
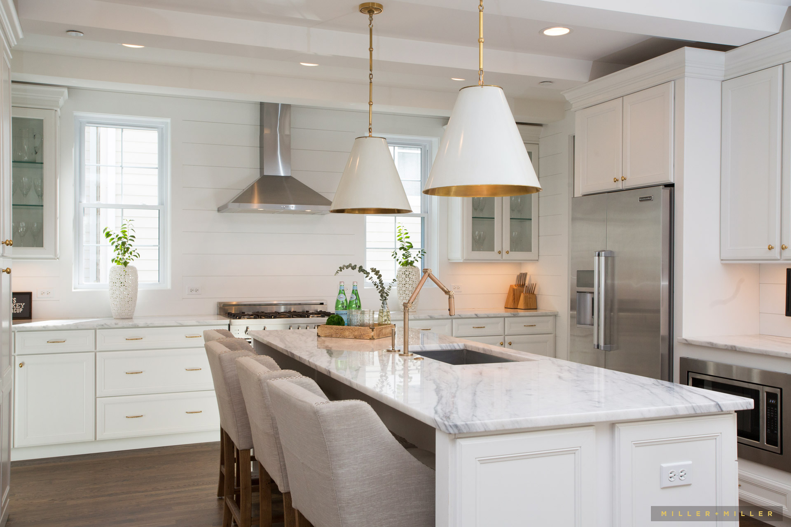
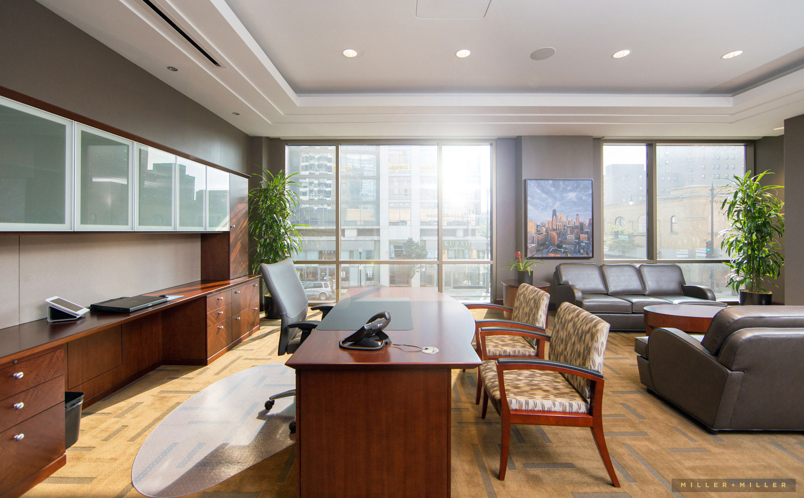
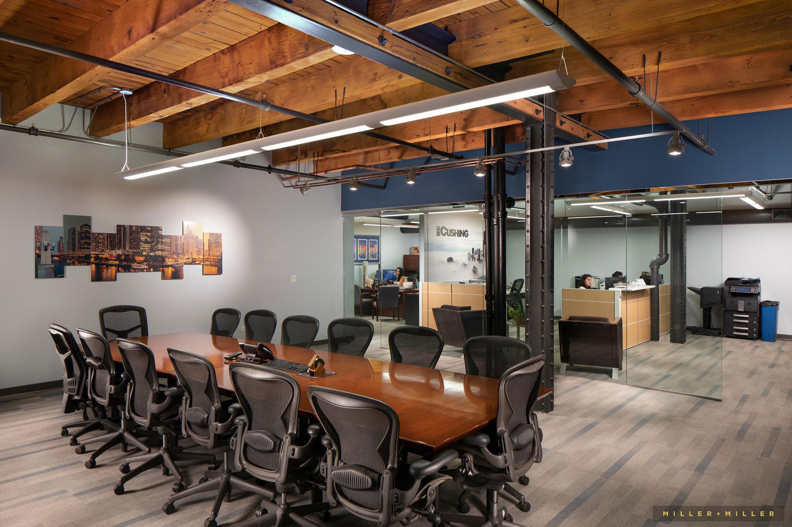
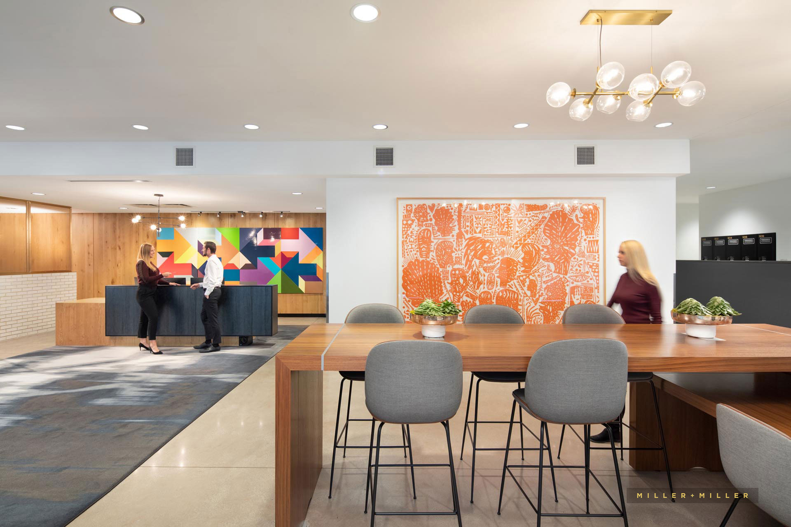
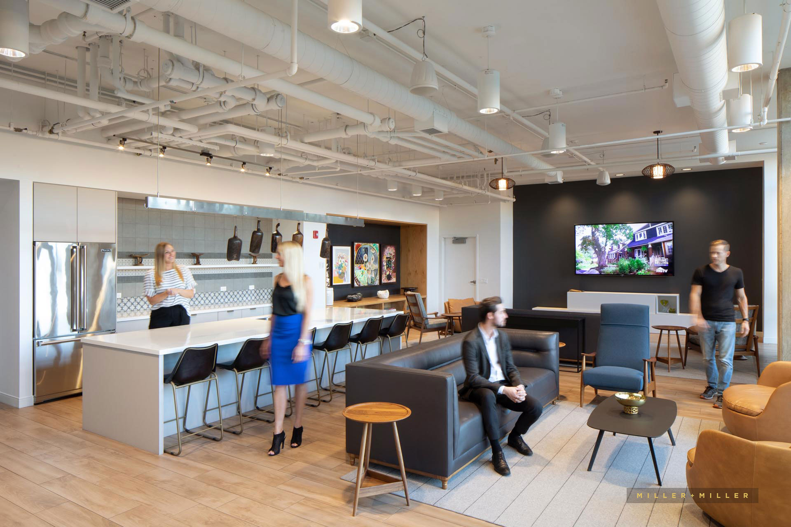
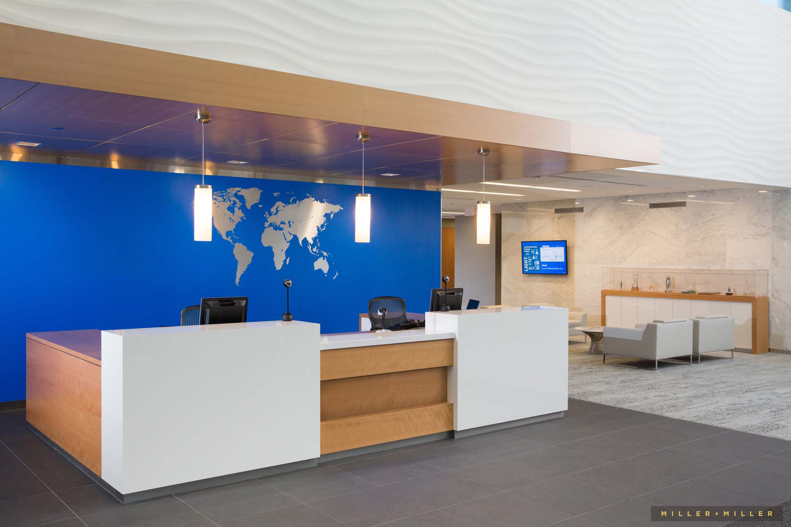

Miller + Miller is a Detroit interior photography company who can provide empty architectural focused room photographs or cater the shoot to capture interior photography with people, employees, guests, patients, residents, or students moving within the images to help illustrate the workplace or room’s use and lifestyle. Architectural focused images have a focus strictly on the empty architecture with room photography showcasing the interior design and the design firm or architect’s use of the space and elements within the room.
Recently, new technology-initiated offices designs now have employees and people connected with each other technologically. Many new construction, offices renovations, and corporate real estate projects we capture photography at have incorporate room designs with connectivity, both in a digital and physical sense. Interior photos that incorporate people within the photos help to illustrate this connection of the design within each of the interior’s spaces. Today’s corporate interior renovations are designed with a renovated, more open-plan, and collaboration-friendly workspaces replacing a corporate layout of narrow hallways and high cubicle walls of the past. Many newly built offices and interiors also incorporate behind the wall infrastructure and updated wireless capabilities allowing employees to connect quickly with each other, clients, and the World instantly.
Currently according to Curbed, there are 12 developments are set to transform Detroit. We are keeping our eye on the progress of Detroit Midtown’s new Two Skyscrapers Development called the Mid an exciting new development and the largest in Detroit since the 1920’s. Are you and architect or builder who is looking to submit award-winning photos for an architectural design award? Let’s discuss your entry. Consider submitting into the AIA Detroit 2018 design awards.
Since 2006, our husband and wife team of photographers shoots to provide incredible marketing images, magazine published, and award-winning interior photography. A photography company serving clients Nationwide, in Chicago, the Midwest, in Michigan and Detroit. From corporate, commercial, offices, universities, colleges, museums, non-profit organizations, hotels, hospitality, medical hospitals, developments, multi-family, apartments, automotive dealer renovation, multi-use, retail, real estate marketing, and other aspects of interior property with a focus on architecture, design, and room interiors.
View additional photos within our site’s Portfolio link. Contact us! We look forward to you contacting us to discuss your company and organization’s marketing Detroit Architectural Photography needs.
Michigan Detroit Recent Development News: Ford Motor Company has announced a Dearborn Campus Transformation. Ford Motor Company will transform its more than 60-year old Dearborn facilities to collocate 30,000 employees from 70 buildings into primarily two campus locations over a 10-year period. We are looking forward to following the updates taking place at the Ford Auto Company campus and photographing interior and exterior of the renovated auto company’s corporate campus and business offices. | Ford’s 10-Year Plan Includes Transforming Its Headquarters Into A High-Tech Campus | Read in the Detroit News, Ford unveils 10-year plan to transform Dearborn campus | Quinn Evans Architects and Christman Brinker Contractors form Corktown Transformation Joint Venture chosen for renovation of 104-year-old Michigan Central Station train depot in Corktown. From historic preservation, to renovations and new construction, contact us for photos of your property’s real estate updates.


