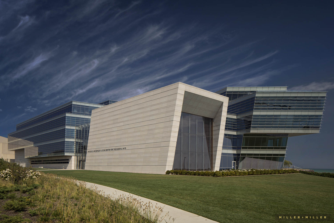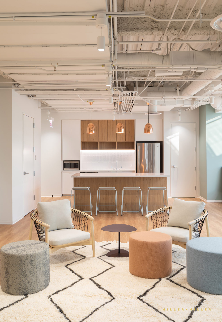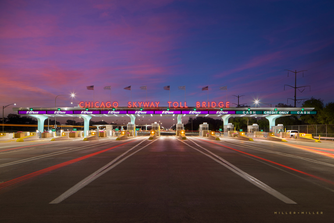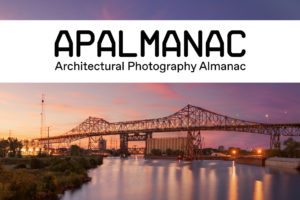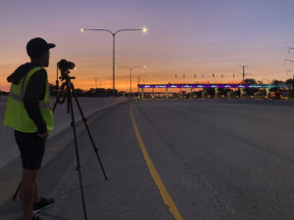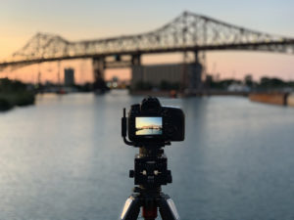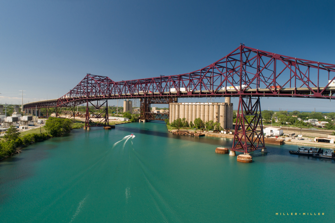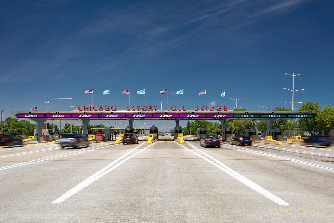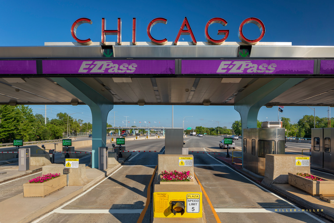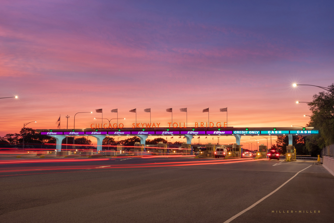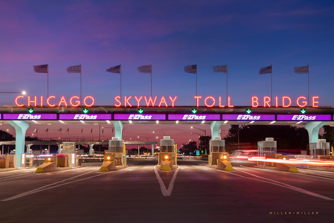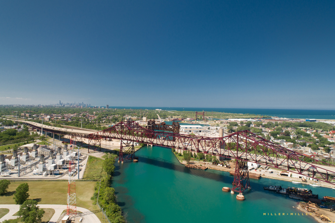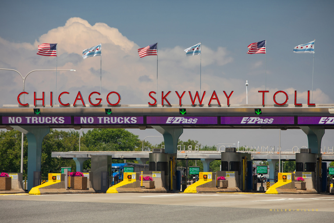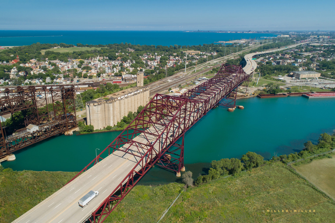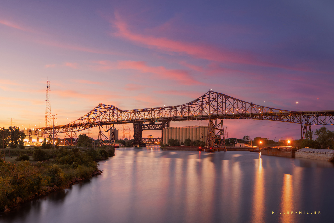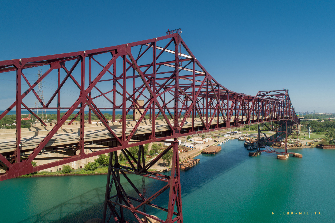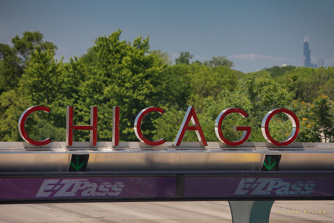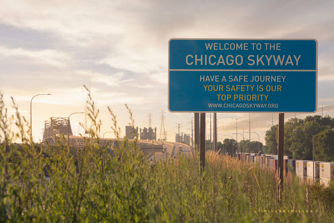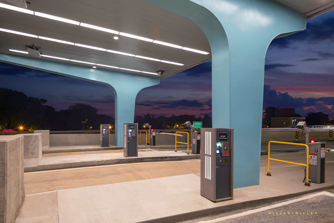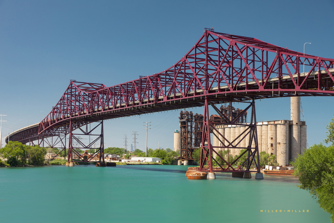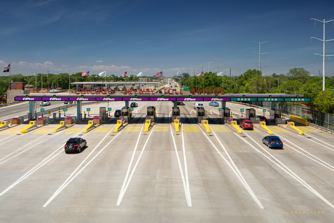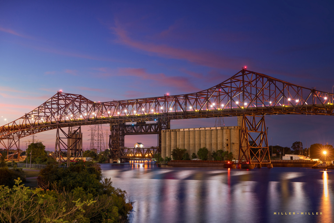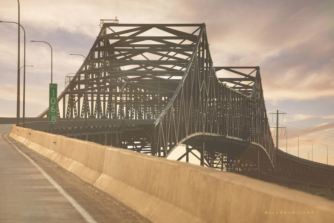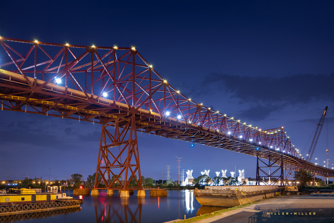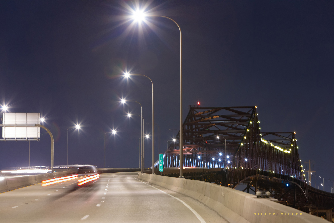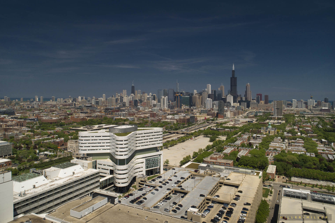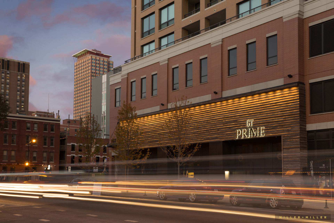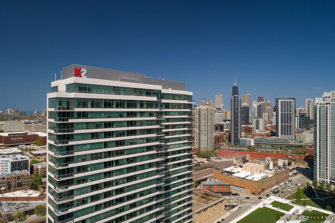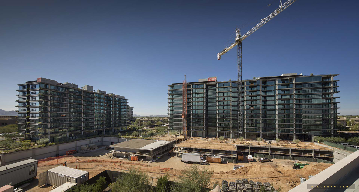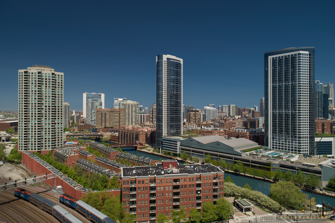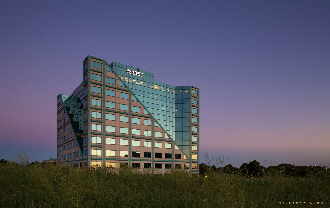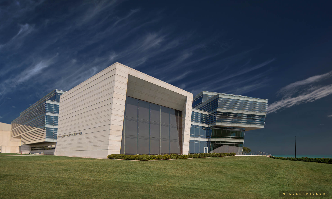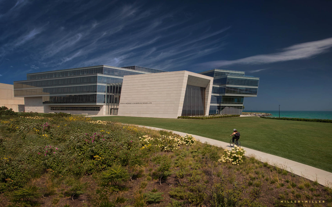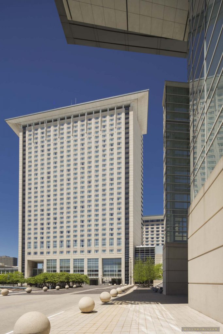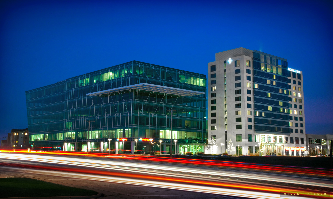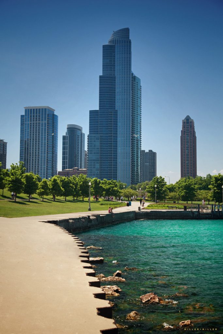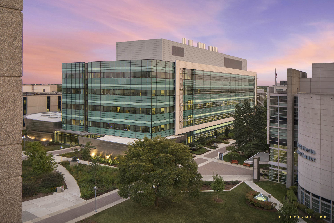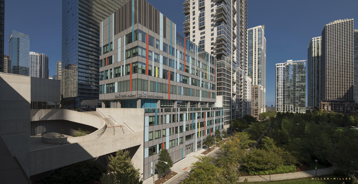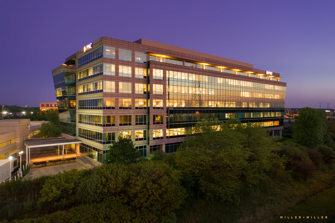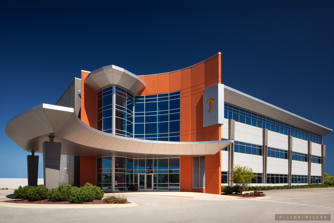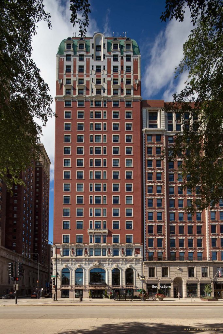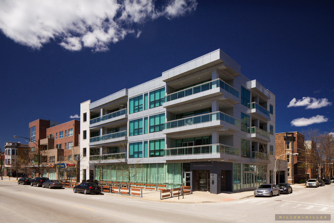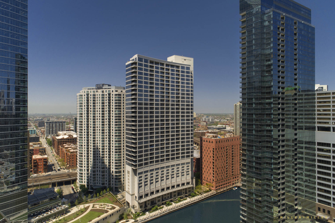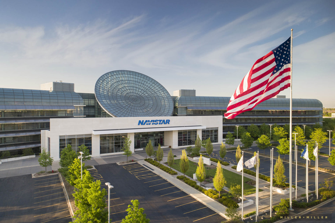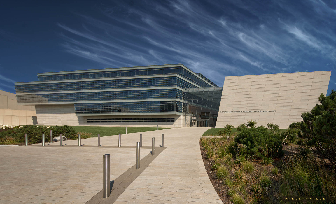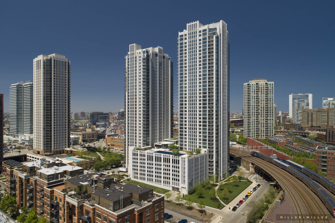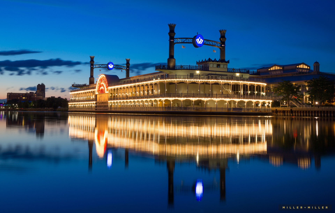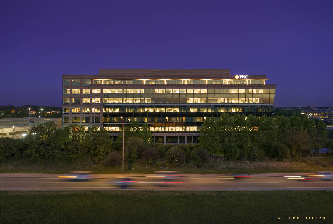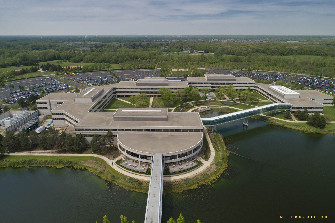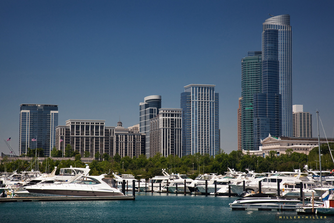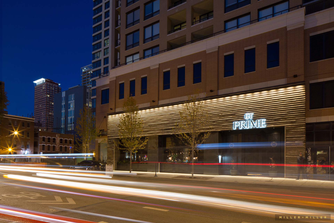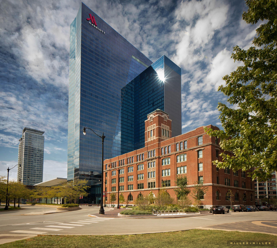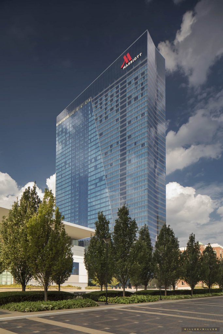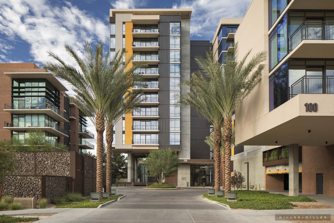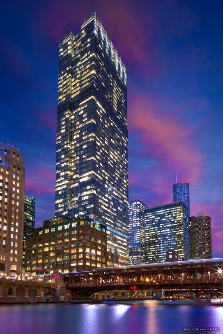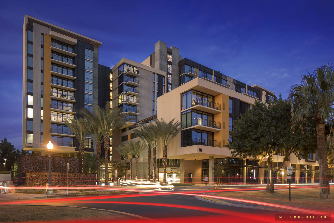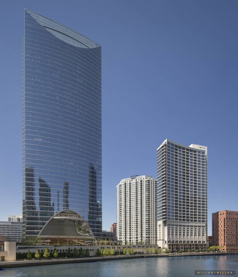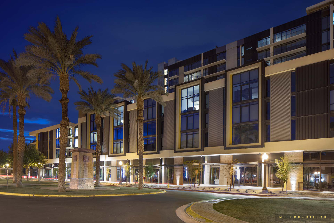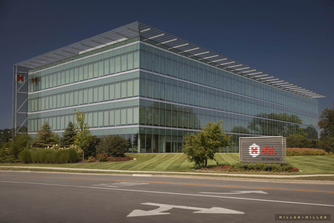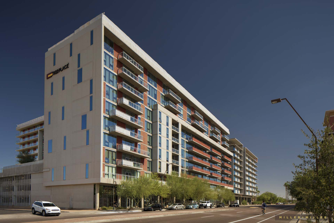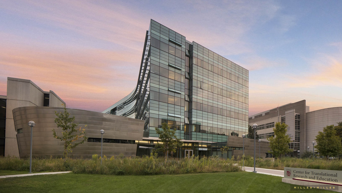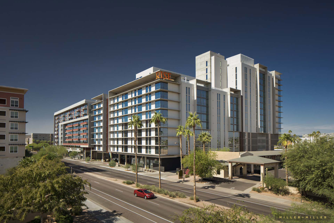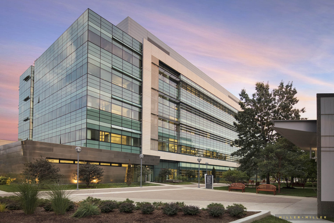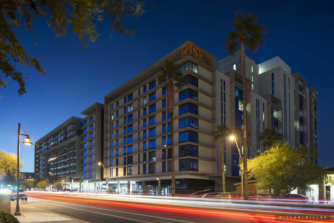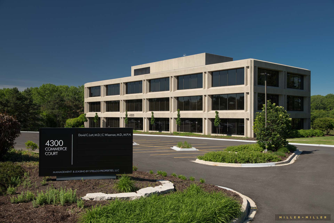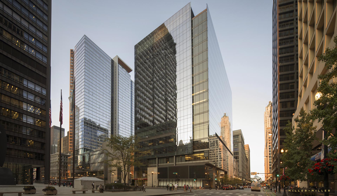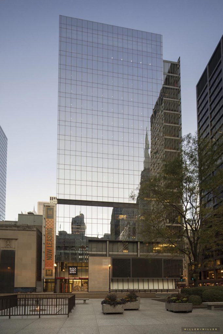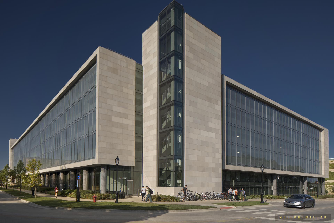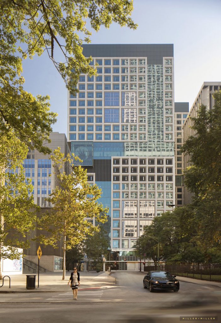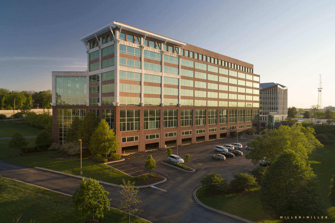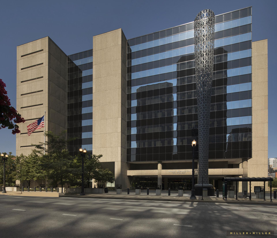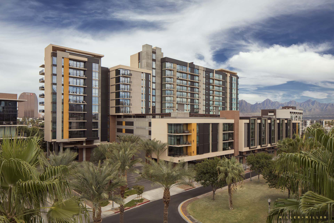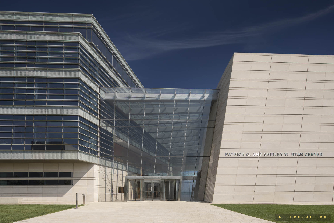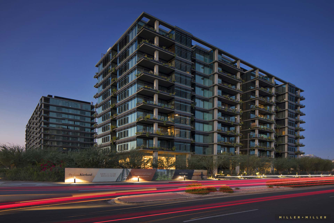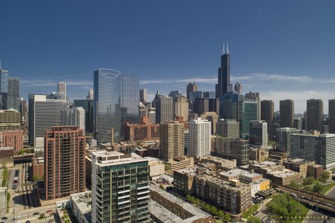110 North Wacker Chicago Skyscraper Building Photography
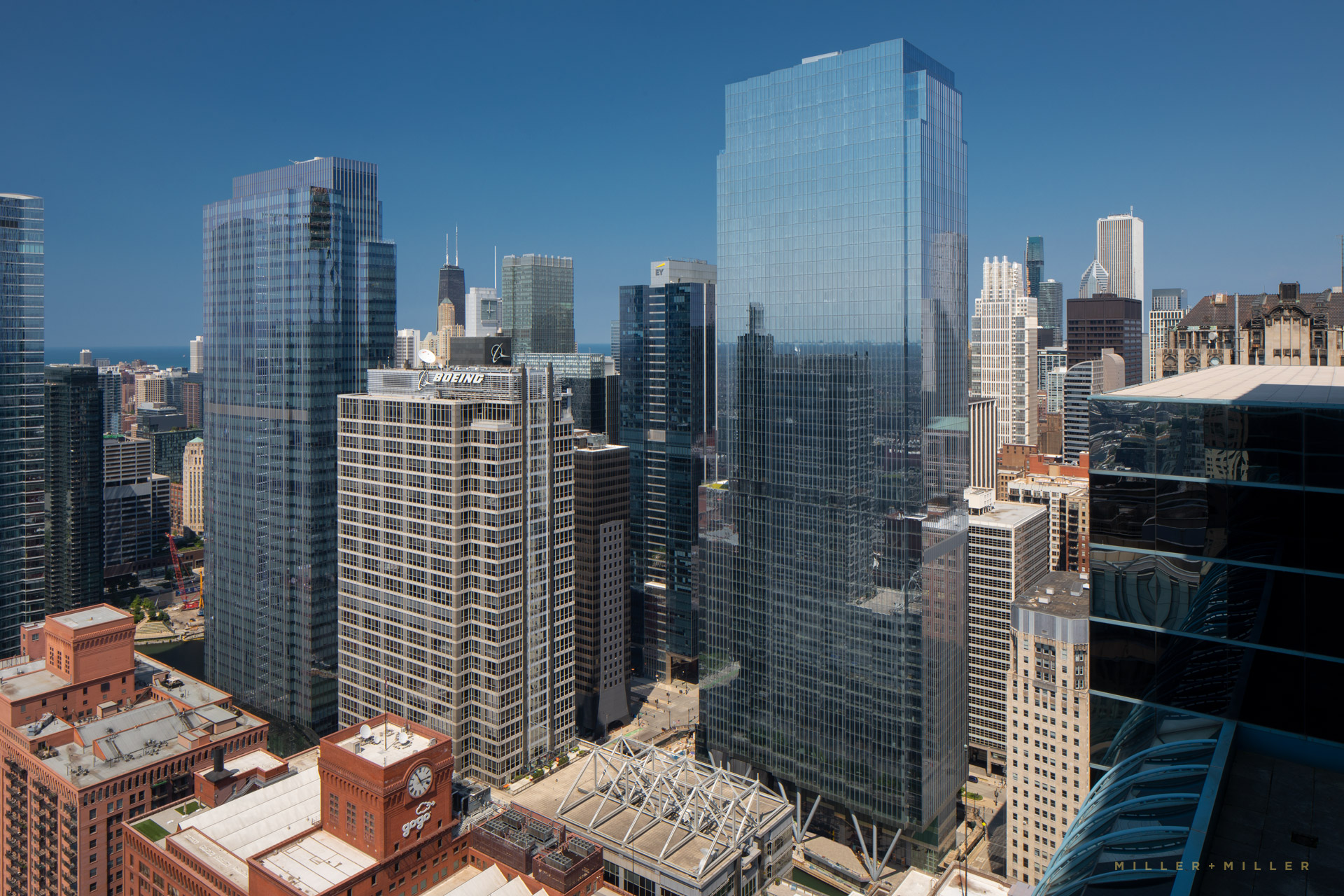
110 N Wacker Chicago skyscraper building photography
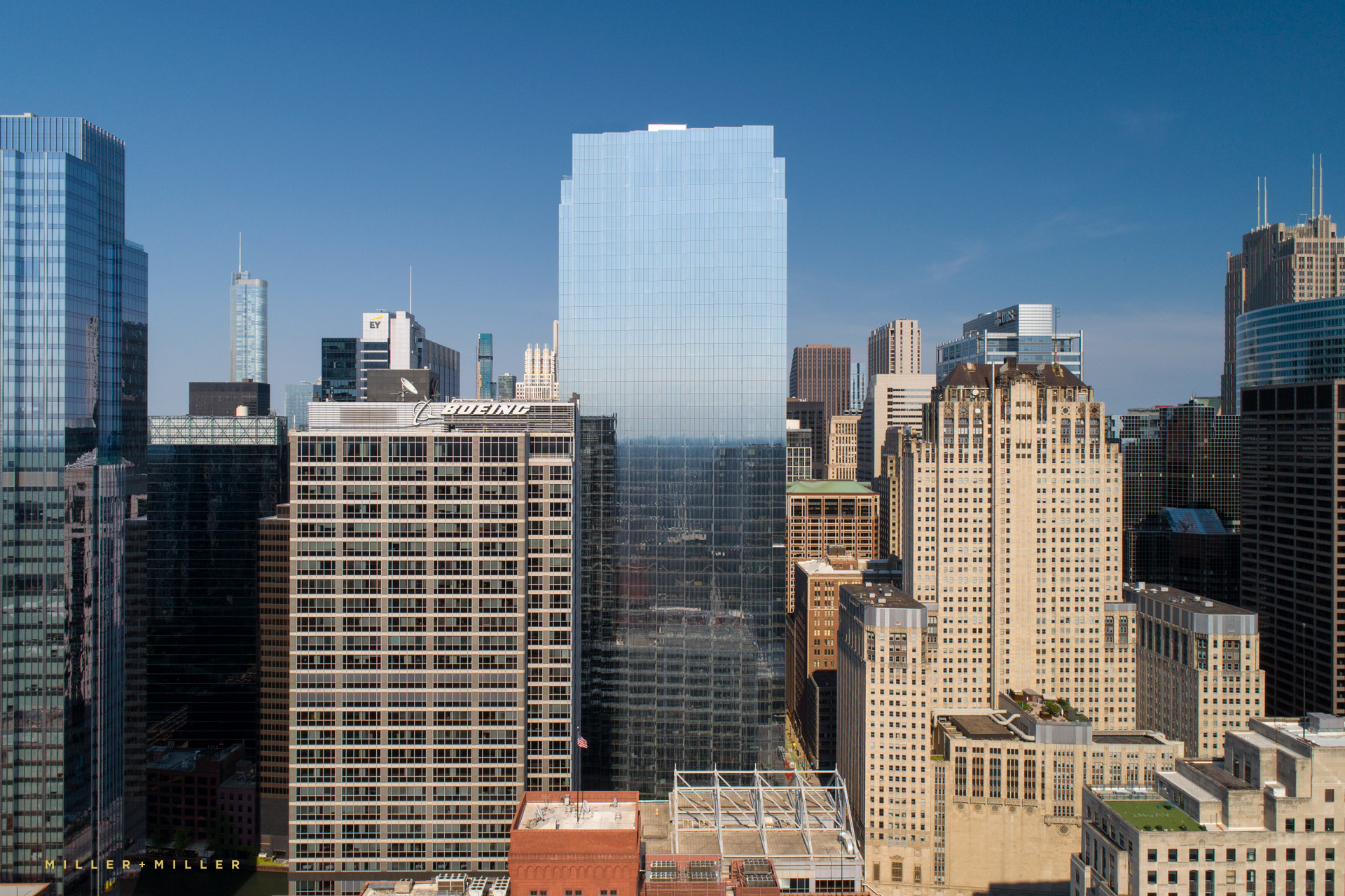
110 North Wacker Chicago
This next post features architectural photography of the 110 North Wacker Chicago skyscraper building, Chicago’s newest premier Chicago office tower. The mixed-use office and retail building architecture is set between prestigious Wacker Drive and the Chicago River within Chicago’s iconic skyline. As a Chicago architectural photographer team, MILLER+MILLER is moving often around downtown Chicago photographing properties and developments. As commercial photographers photographing portfolio and marketing property images, this give us a sneak peek into what’s new, building growth, and developments blooming up within the city. From Chicago’s skyscrapers, urban developments, rooftops, riverfront properties, to hot new restaurants, and newly constructed buildings, with each new property is a change to the skyline of Chicago. With our camera and eyes looking up from the ground for a commercial architecture photography project, or our camera up in the sky for drone aerial photography and architectural video drone vantage view points, we enjoy viewing numerous changes and often have a first-hand look into the urban Chicago modern skyscraper architecture developments and witnessing the evolution of Chicago’s vast skyline views.
The Class A+ 110 North Wacker Chicago building is a 1.5 million-square-foot premier downtown Chicago office tower and mixed-use property. The 55-story building with Chicago riverfront is boasting spectacular city views and Chicago Riverwalk access. The skyscraper location is within Chicago’s Central Business District in the West Loop submarket. Howard Hughes Corporation is the developer for the Chicago skyscraper development. Chicago is proud to welcome Howard Hughes, a developer and operator of master planned communities and mixed-use properties nationwide spanning 14 states from New York to Hawaii, and now in Chicago. One of our niche client’s is photographing inside corporate commercial real estate and office building photography. Below are a few highlights for this new development under construction in downtown Chicago.
110 North Wacker Chicago Building Highlights:*
– Approx. 1,530,000 rentable square feet
– Dramatic 40-ft high lobby
– 45-ft wide riverwalk
– Floor plates varying from 26,000 to 30,000 rsf
– High performance glass and aluminum curtain wall
– State of the art building systems and telecommunications infrastructure
– Robust amenities
– West Elevation setbacks maximize views up and down the Chicago River
– Setbacks provide a unique architectural identity to the property
– Roof 815 feet
– Floors Count 55
– The Tallest all-commercial building in Chicago since Two Prudential Plaza in 1990
– Alternative building name: Bank of America Tower
– Construction of 110 North Wacker started in 2018
– At the time of this article, Bank of America Investment Bank and Financial Services Company has committed to leasing 500,000 sq feet of office space in the building and Perkins Coie Law Firm has also signed a lease at the 110 North Wacker property.
– The project is designed to achieve LEED Gold certification
*Highlights Sources: http://110northwacker.com/the-building.php and https://en.wikipedia.org/wiki/110_North_Wacker
The building is designed by Chicago-based, award-winning architect Goettsch Partners, renowned for their high-rise design and technical expertise. The tower is wrapped in a high-performance aluminum-and-glass curtain wall, showcasing sweeping views up and down the Chicago river, as well as of the Chicago skyline and Lake Michigan. The modern architectural style utilizes a steel structure, concrete core construction, high performance floor to ceiling glass, 9’-6” clear ceiling height, and high-end stone elements at the pedestrian level and lobbies. The building provides state-of-the art office space, amenities, and notable public outdoor environments. A 45-foot-high lobby is enclosed by a cable-supported glass wall, and sculpted, folded-limestone cladding covers the elevator cores. The transparency of the low-iron glass wall virtually eliminates the distinction between interior and exterior space, with the lobby and streetscape becoming one.
Described as situated on the last true “trophy” office site development parcel with nearby access to major every metro transportation system. Goettsch Partners says “the site would have been developed many years ago if not for its trapezoidal shape. Given that the east and west property lines are not parallel, fitting a typical Class A office floor plate, including the center core and desired lease spans, is a challenge. In addition, for any site along the river, the city requires a 30-foot-wide publicly accessible riverwalk, further complicating the site. The design addresses the challenges with an unusual stepped center core, which allows for a 45-foot lease span on each side. To avoid an angled perimeter, the west wall has a series of 30-foot-wide, five-foot setbacks, accommodating an orthogonal, five-foot planning module throughout the building.” The series of architectural setbacks along the west facade creates 14 corner-office opportunities per floor. The riverwalk setbacks also helped to create the building’s distinctive form that accentuates the building’s verticality and avoids the pure box-like appearance of typical office towers. Three large, “tree-like” column structural elements transfer out the tower columns along the river and further open 45-foot-wide Chicago riverwalk at the building site.
The location is between Wacker with the Chicago River and bounded by Washington and Randolph Streets, the 110 North Wacker building includes robust amenities such as a well-appointed conference center, board rooms, quick casual dining, a large professionally-operated fitness center as well as approximately 100 valet and reserved parking stalls. The project delivers a lushly landscaped public riverwalk and park at the base of the building as well as 360 feet of Riverwalk frontage with pedestrian paths. The Goettsch Partners’s building design provides a 45-foot-wide riverwalk that is covered, but effectively open to the sky, 55 feet above.
The glass curtain wall enclosure was completed at the time of this photo. However, the new Chicago high-rise skyscraper development is currently under construction and is set to open in Q4 of 2020. The mixed-use office tower will feature an abundance of retail and dining options, state-of-the-art building systems, and an arts program. In addition, approximately half of the site is being allocated for public open space.
Project Participants:
Venture Partner: Howard Hughes Corporation
Real Estate Investment & Development Company: Riverside Investment & Development
Architect Firm & Designer: Goettsch Partners
Clark Construction Main Contractor & Civil Construction Firm: Clark Construction
Commercial Real Estate Services: CBRE Group, Inc.
Chicago Architectural Photographers: MILLER+MILLER Architectural Photography
Looking for more architecture photo examples? Click the image above to visit our Commercial Architecture portfolio or our Drone Aerial Portfolio page for more example photos of skyscrapers, real estate, large buildings and commercial and corporate building development photography.
MILLER+MILLER is available for Interior Photography projects. Click the interior image above to visit our interiors portfolio section. Office leasing, marketing, interior designers, architects, investment asset photography, renovation, hospitality, retail, education, and more.


