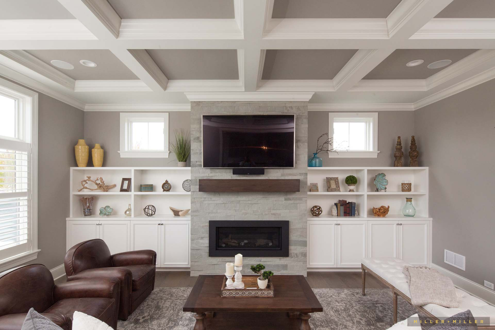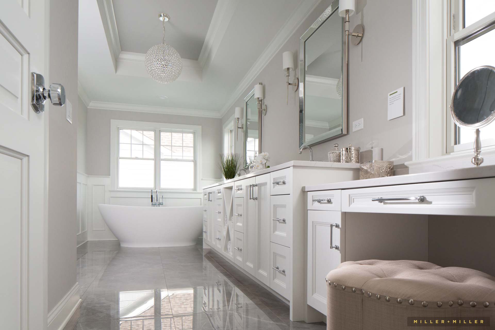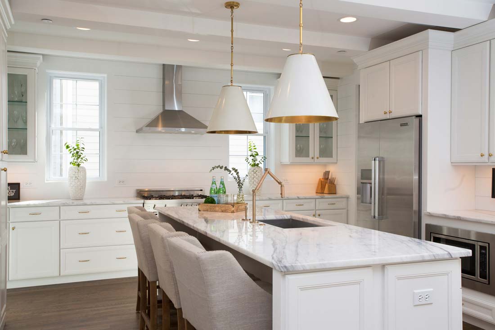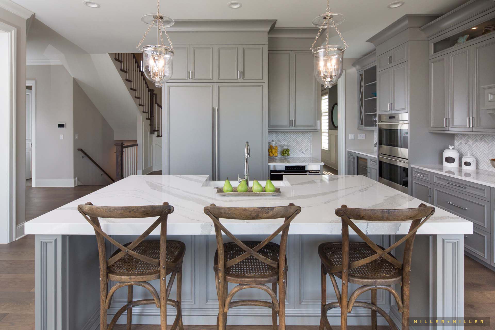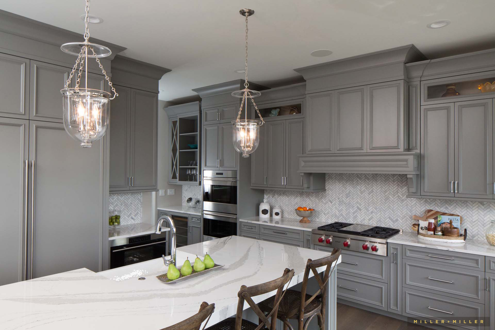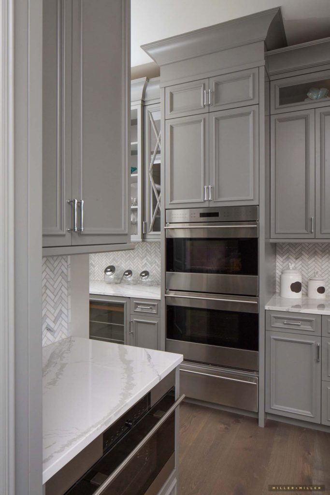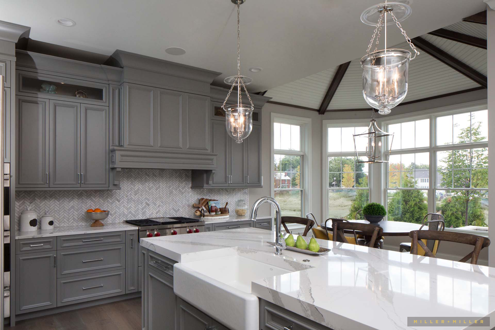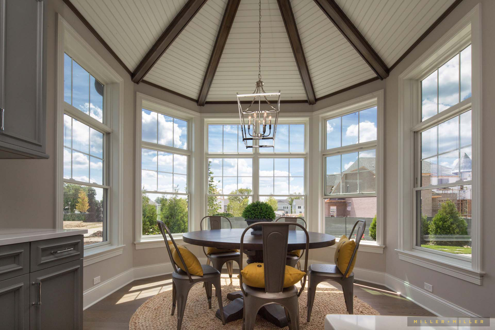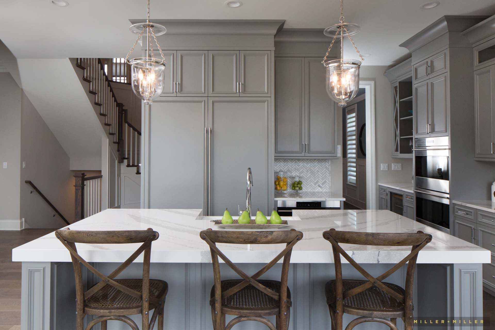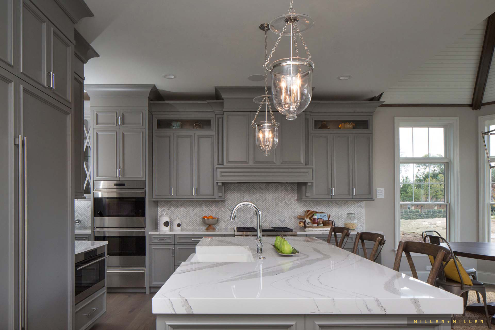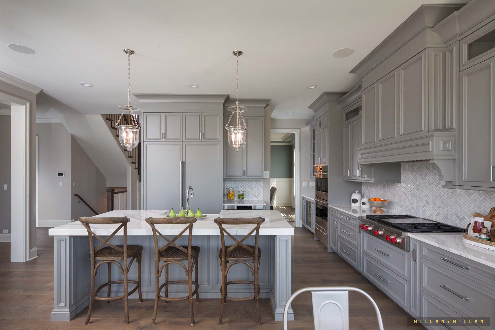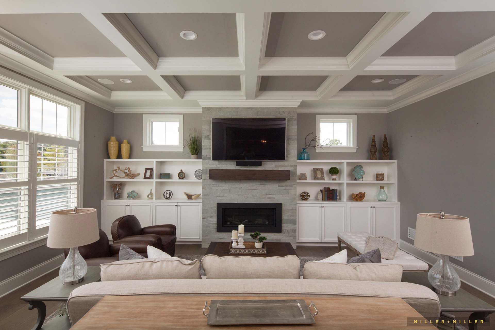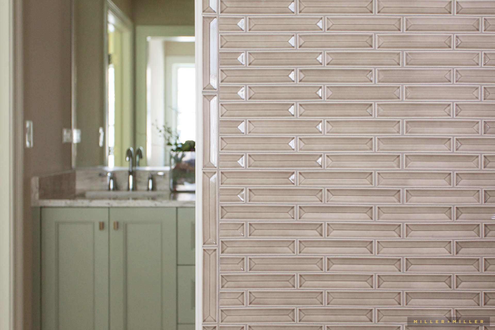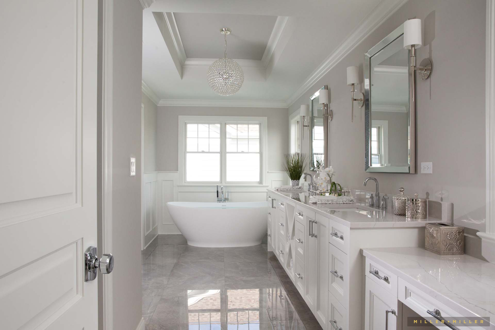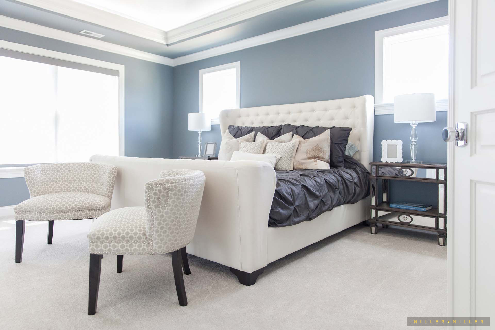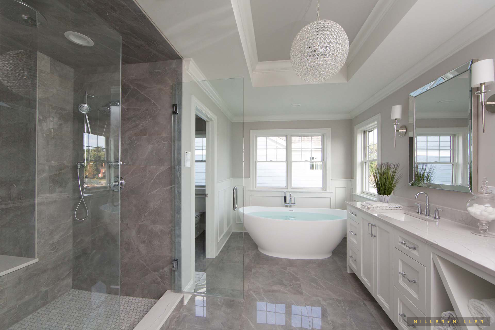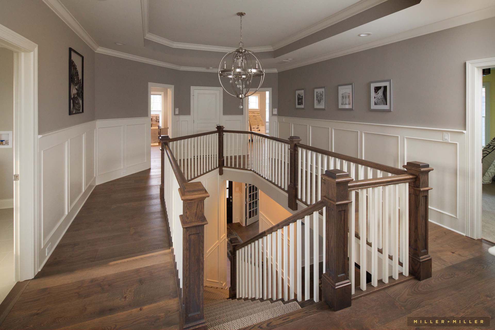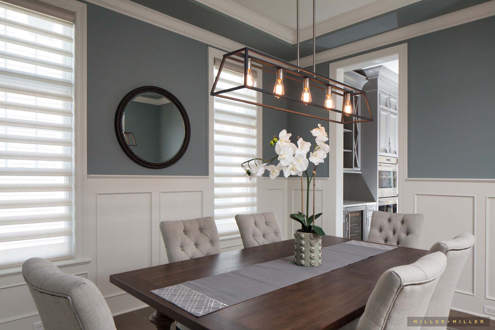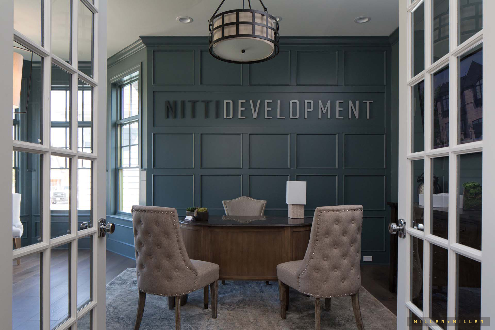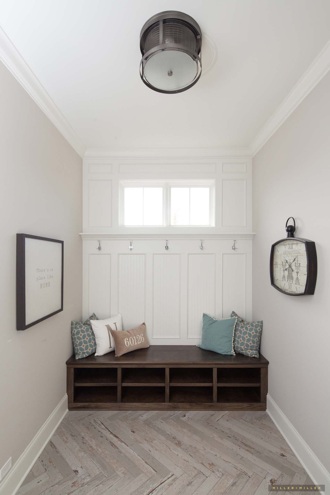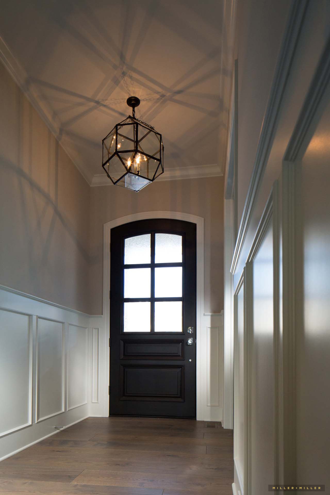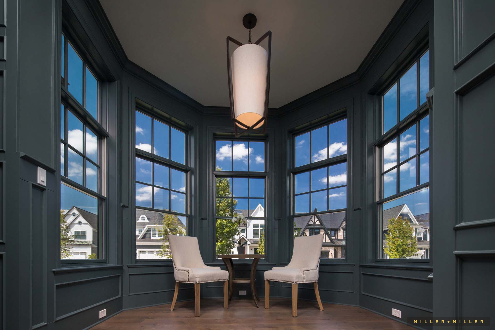Inspiring Room: Modern Nantucket-Style Farmhouse Kitchen with Gray Cabinets
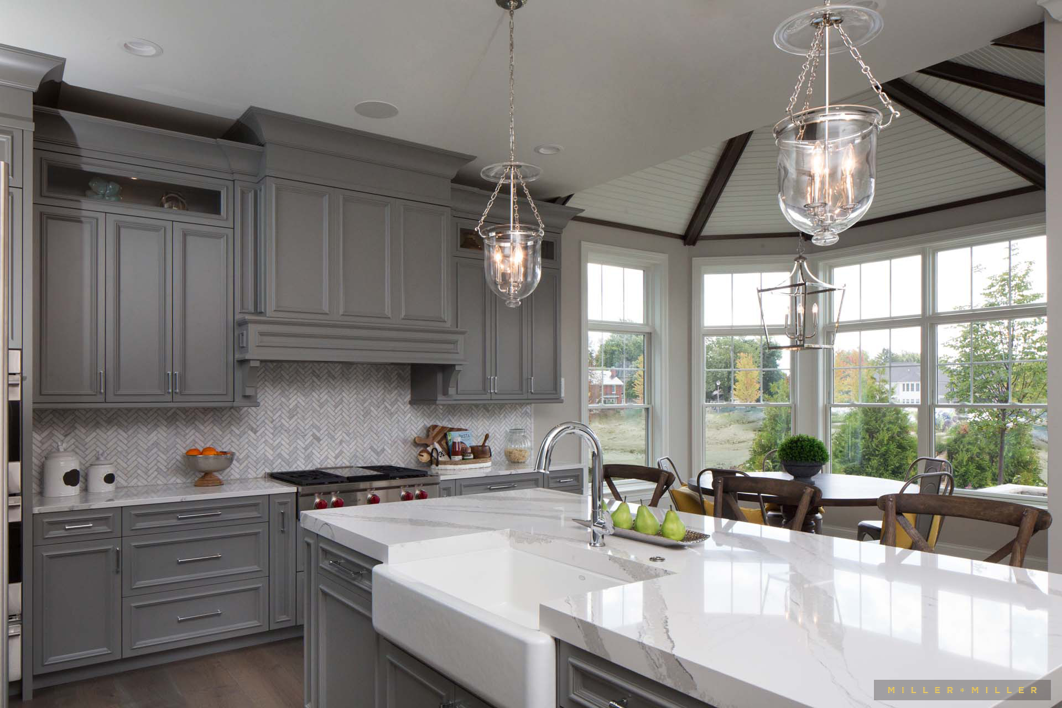
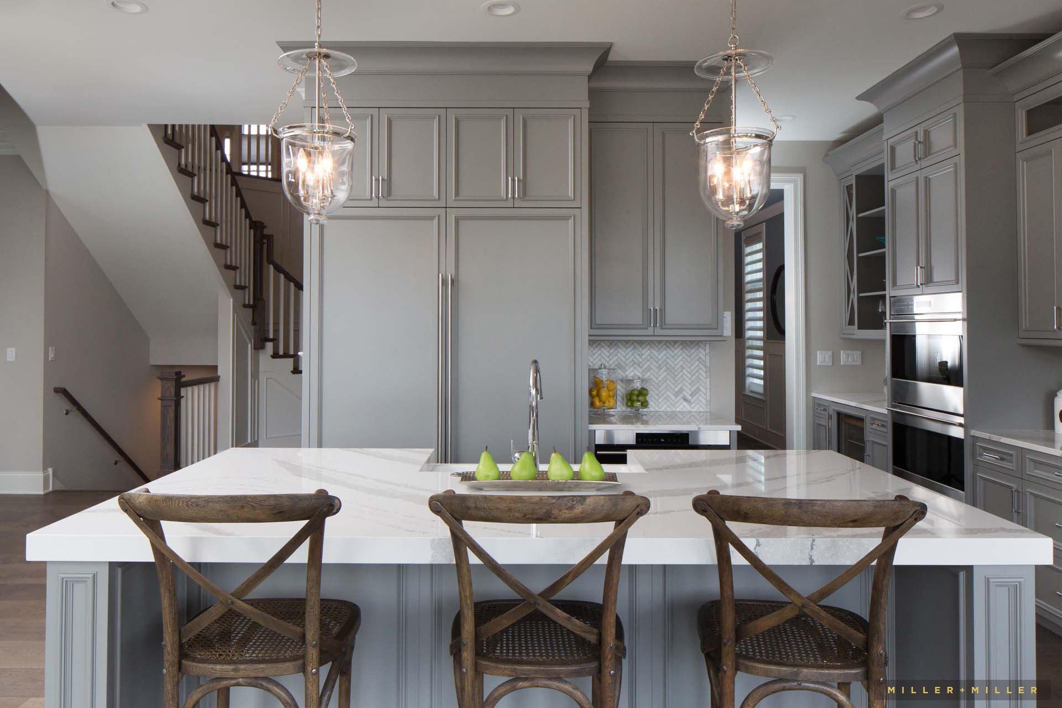

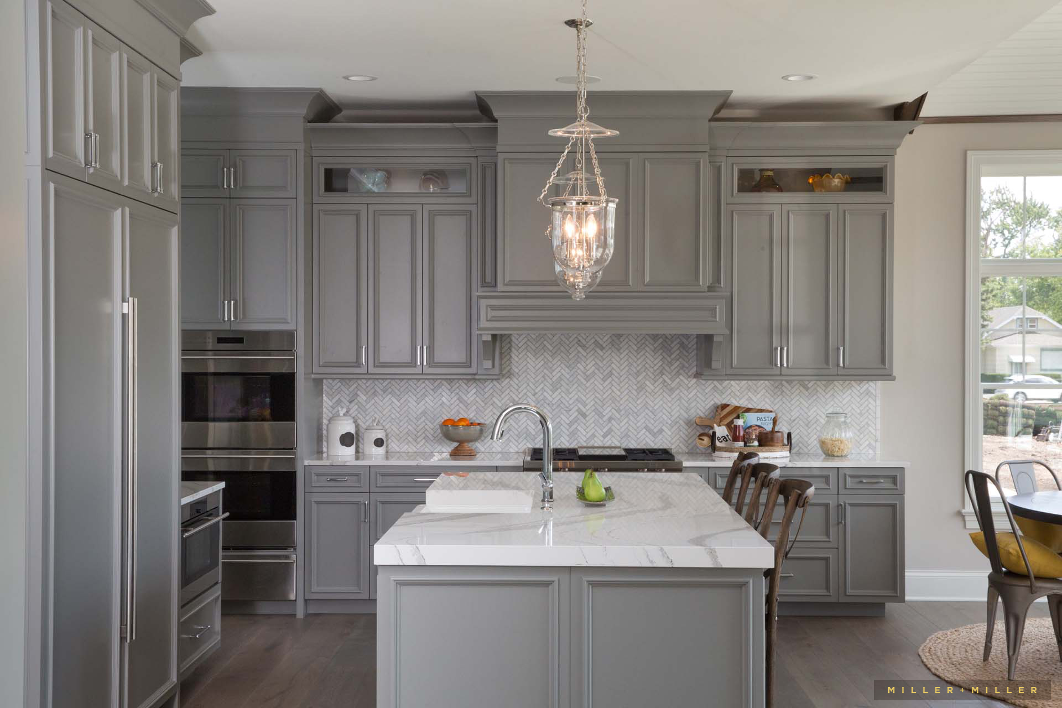
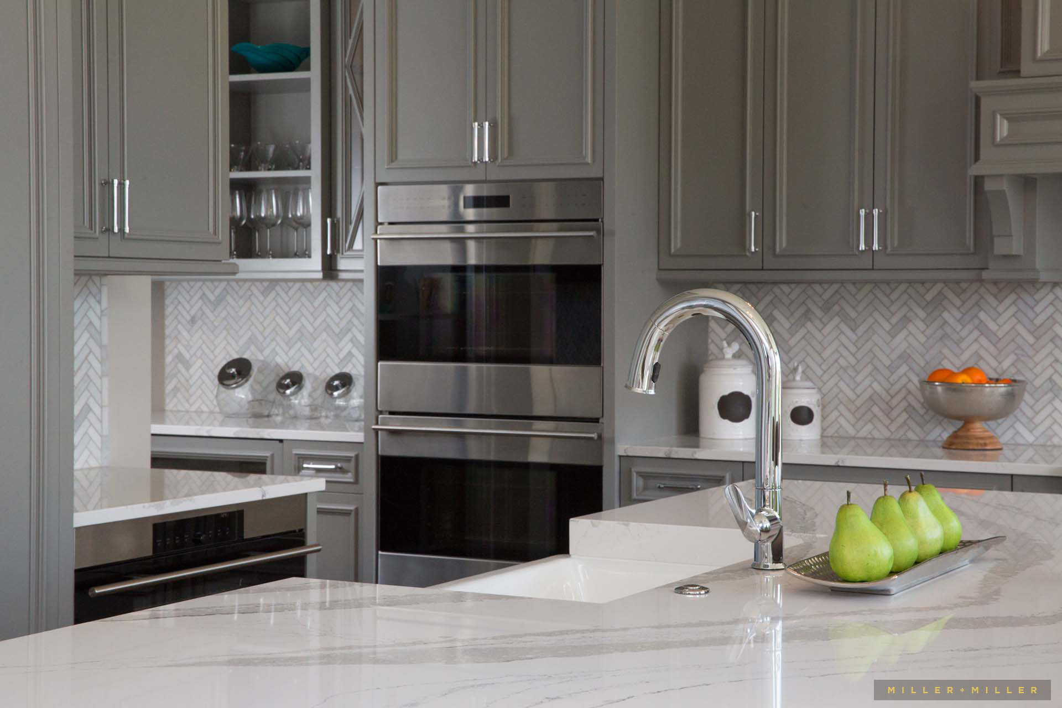
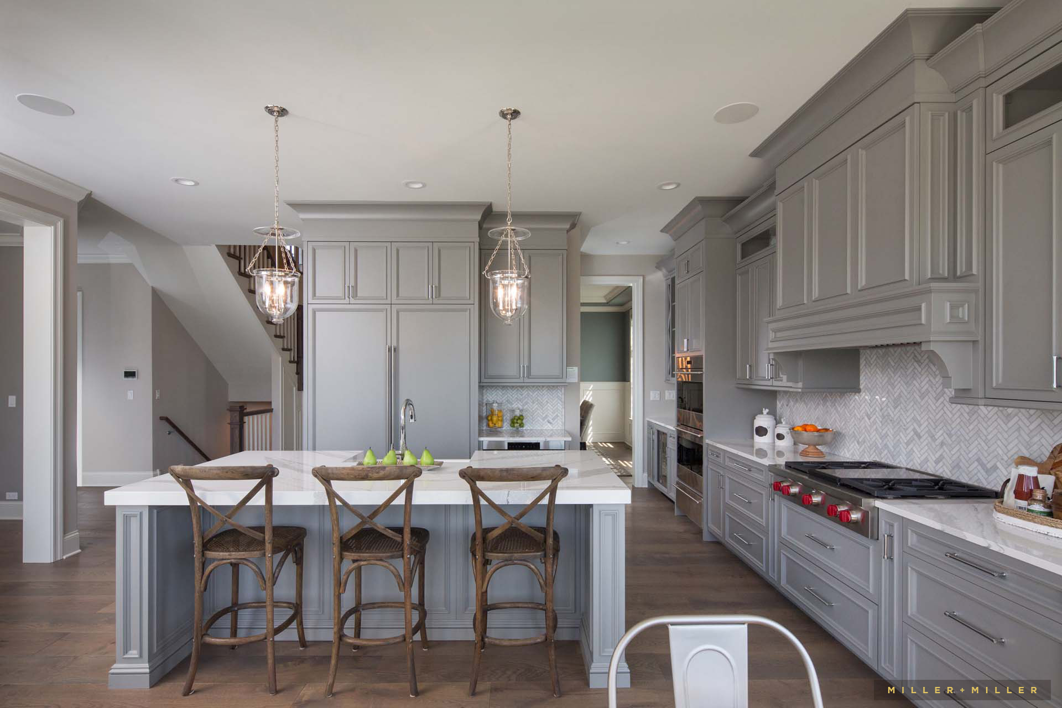
Inside this inspirational custom built home model, we were inspired by two rooms: the spa-like monochromatic white master bathroom was dreamy, and this Modern Nantucket-Style Farmhouse Kitchen with Gray Cabinets. The home’s design team said the kitchen was a favorite interior designed room. Architectural photographers specializing in home photography, one extra perk of our rewarding job, while inside each home builder client’s newest built homes, is in turn we often receive a first look at a new home building trend. Whether it be a stylish trendy kitchen, or any other, never seen before, home design element, color, or architectural detail. We receive the luxury of photographing inside each luxurious house, never knowing what we’ll find. Inside each home, provides an opportunity to discover a new home decorating idea or latest in today’s home building styles & trends.
If you are like us and enjoy browsing photos and editors selects in kitchen design trends and what’s hot in the world of kitchen design, check out House Beautiful’s 20 best kitchen design trends and The Most Chic’s real kitchen design trends to see some of this year’s hottest designs. According to the builder, everyone (including us the Chicago luxury home photographers of the house) loves the unexpected, light gray cabinet’s painted color. These photos of the kitchen, family room, and breakfast nook are within the heart of the home’s entertaining space inside this Chicago suburban model home. The builder’s model design team decided to go bold selecting a memorable cabinet color within this showcase home. The model home’s light gray kitchen theme is viewed by hundreds of homebuyers walking through open houses of the home per week, many who compliment the kitchen’s style.
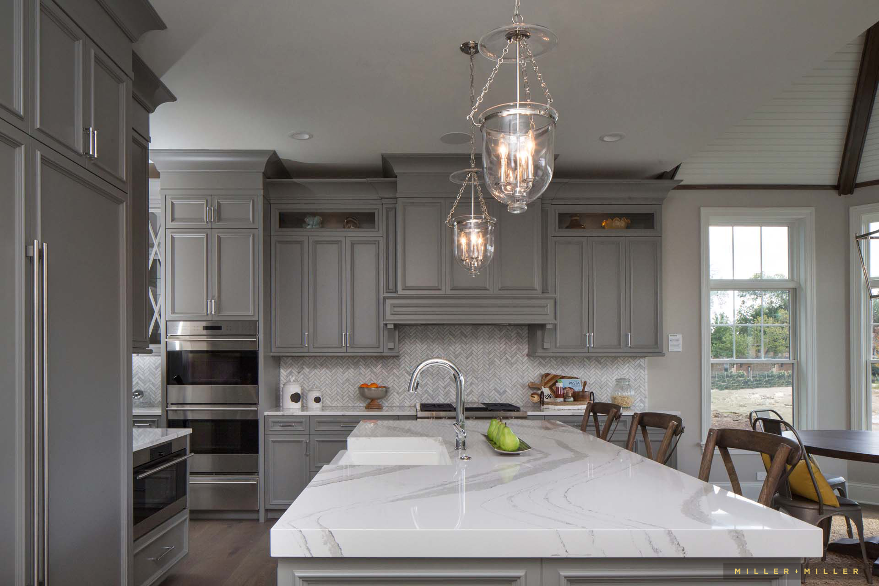
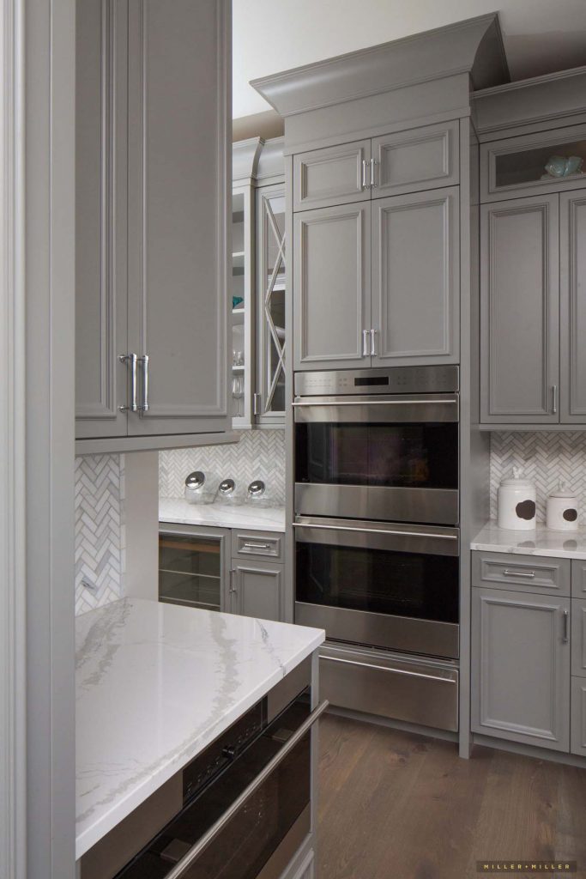
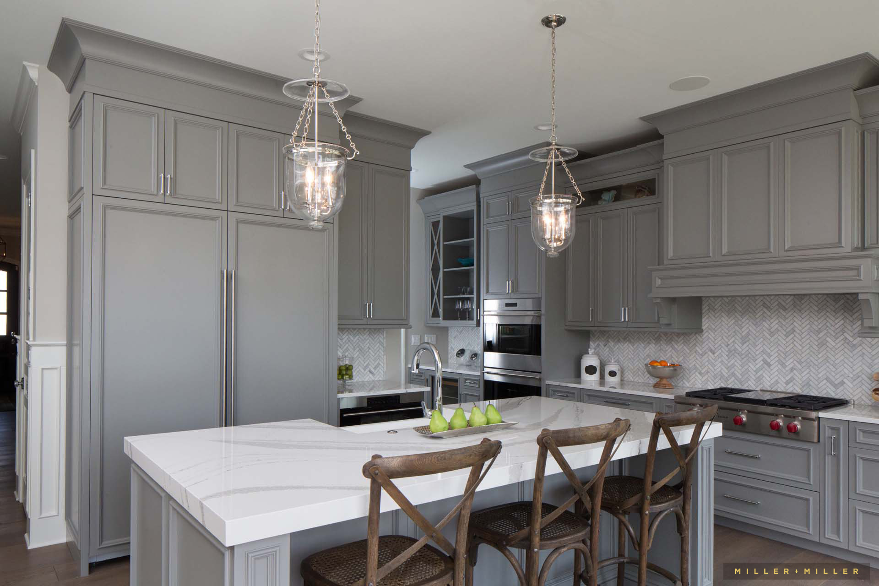
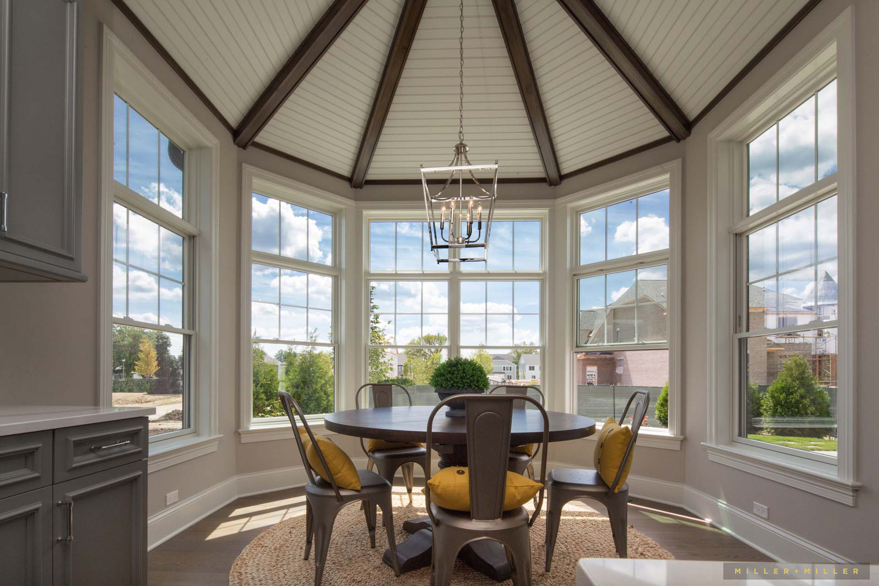
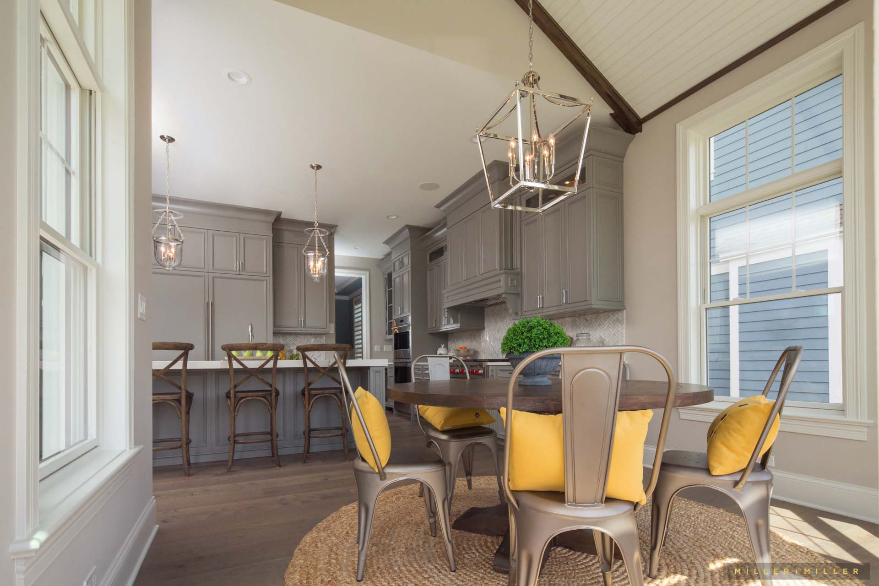
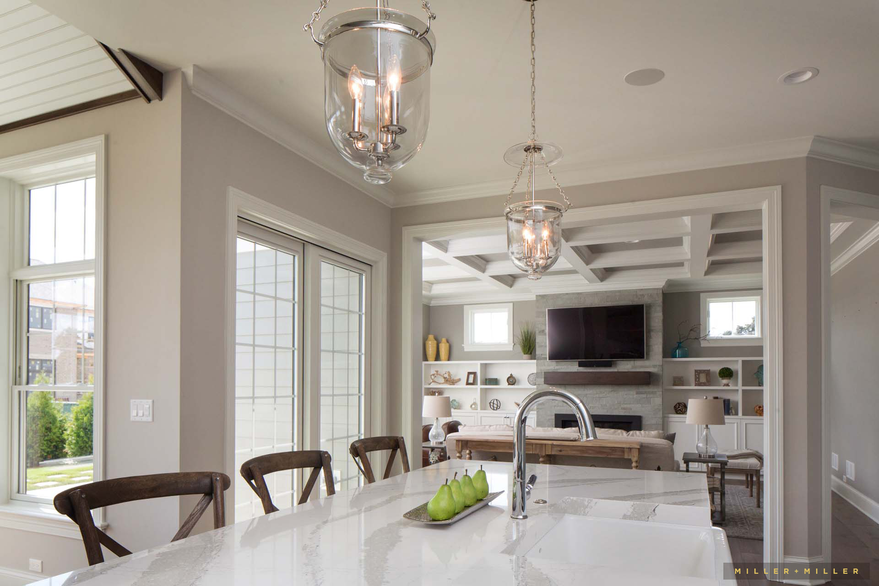
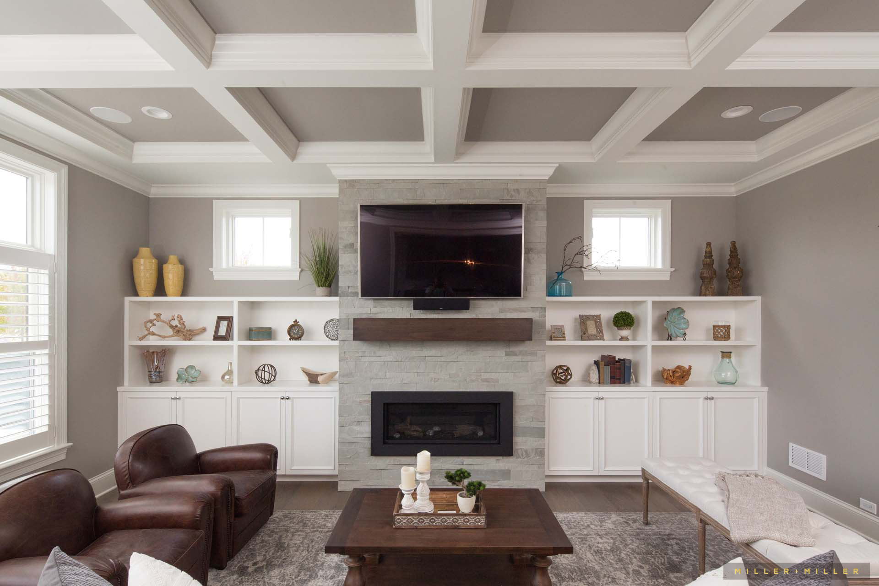

For this Nantucket-style farmhouse kitchen design, the designer palette is white and light gray. The neutral gray painted cabinetry and lighter gray walls color choices works within this floorplan. The wooden décor accents, connecting rooms sunshine beams provide for a sun-filled room with vaulted ceilings, open concept living, and the southern exposure kitchen. The classic cabinetry doors style paired with gray cabinet paint colors is elegantly contrasted with the bright, white quartz countertops and large center island. This custom, trend setting gray painted cabinets was inspiring within the home’s open concept kitchen floorplan. The kitchen room’s design also featured luxury painted woodwork and an abundance of upgraded cabinetry. Attached to the large open kitchen are two attached rooms the sun-filled breakfast nook with rich wooden beams, and the coffered ceiling, gorgeous family room with fireplace and built-ins. Upstairs inside the model is the builder’s design team who offers options, samples, and are a part of the home building process creating unique attributes for each home within the 56 home development, so no two homes ever feel the same.
One of our many photography company’s areas of experience over the past decade have been excelling as Chicago residential luxury home photographer experts. When a builder uses the best quality material and construction in their homes and projects, hiring a photographer with the exact same characteristics is crucial. Quality photography is the best tool to excel your building promotional and marketing materials. Hire Miller + Miller when you desire home images that represent quality.
Real estate photography clients of all types have contacted us to photograph homes, townhomes, apartments, luxury home tour properties, builder’s portfolio showcase residences, well decorated interiors & models, real estate, elaborate architectural elements, and more.
Miller + Miller Architectural Photography is a Chicago photography company with experience since 2008 photographing developers, custom home builder model homes, property management, home or room designers, architects, and remodeling. We photograph commercial buildings too. Browse our about us page and portfolio section for a list of our diverse architectural photography clients and real estate commercial and residential industries we serve.
Interested in seeing more from photos from this Chicago builder’s model home photoshoot? Browse these links below:


