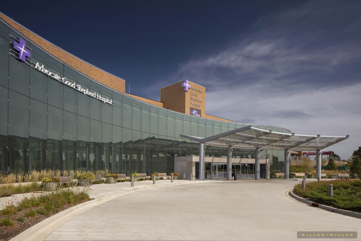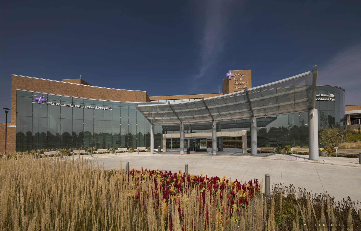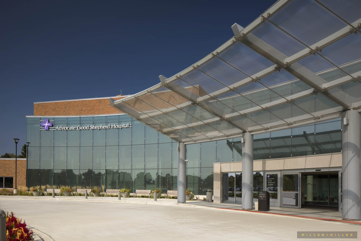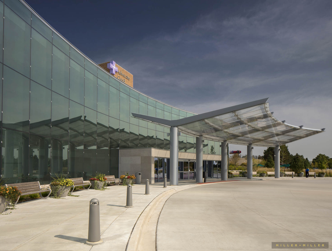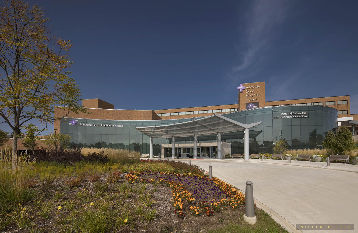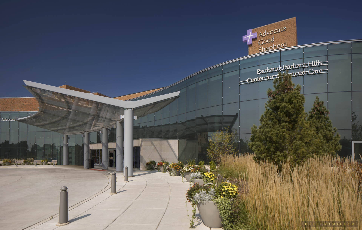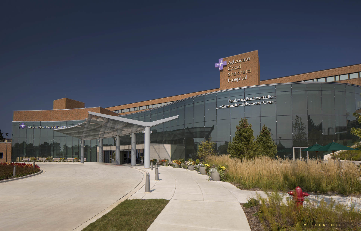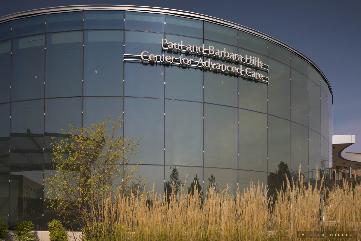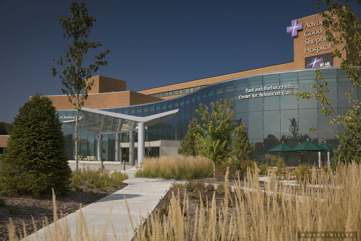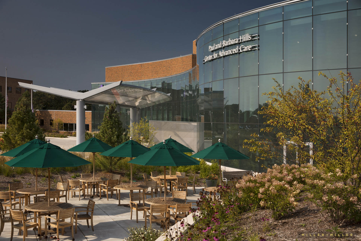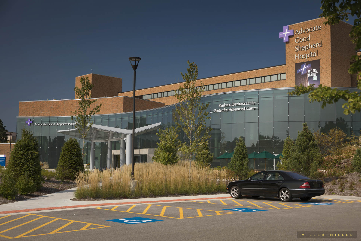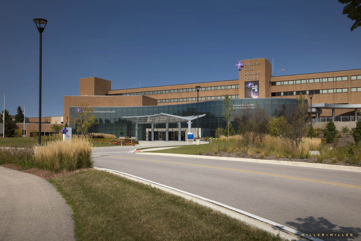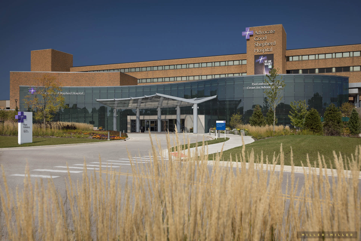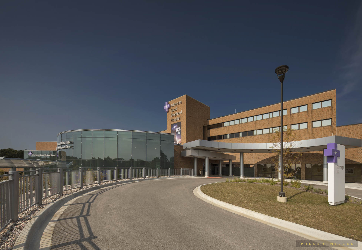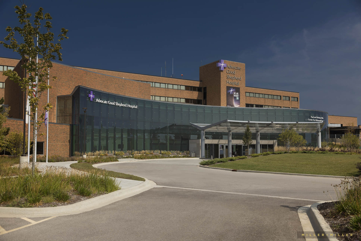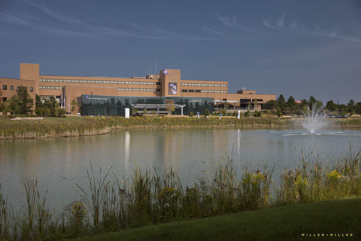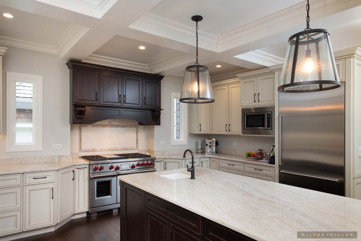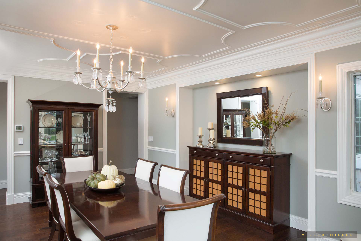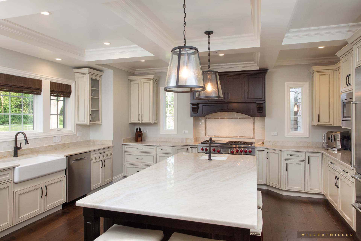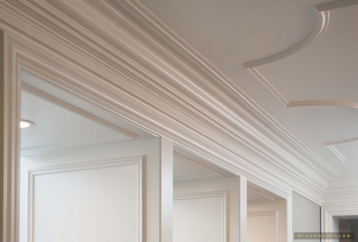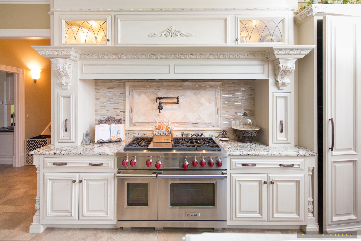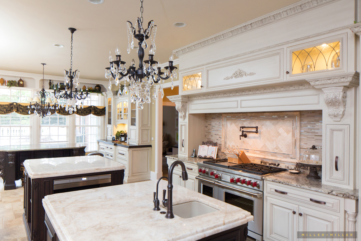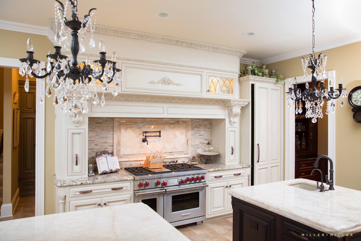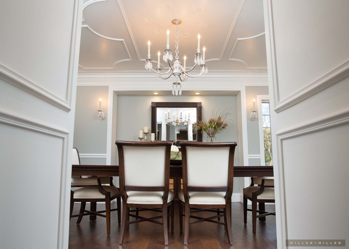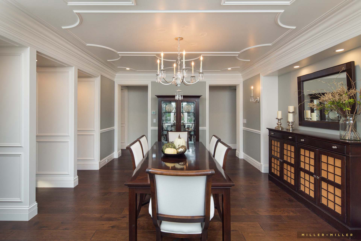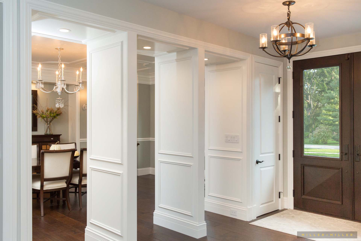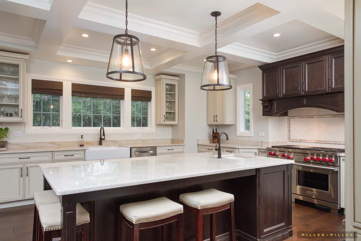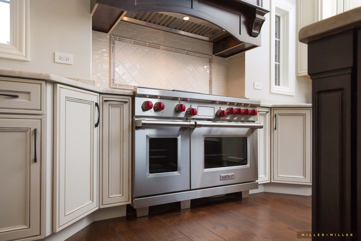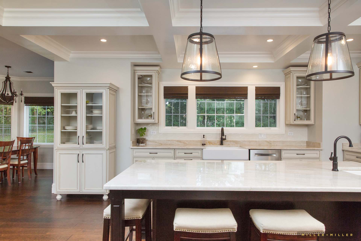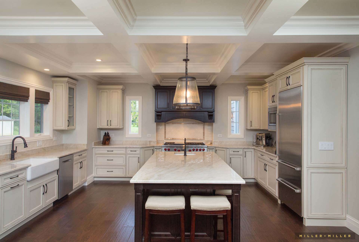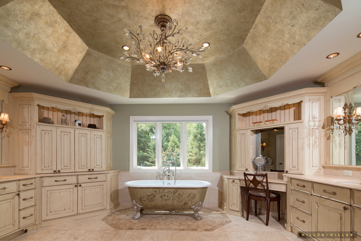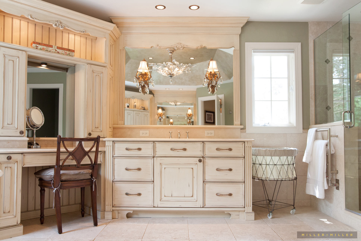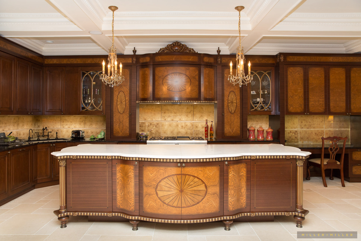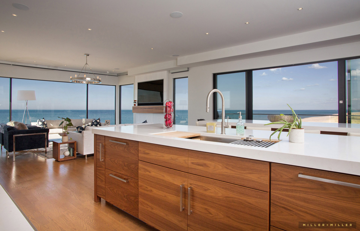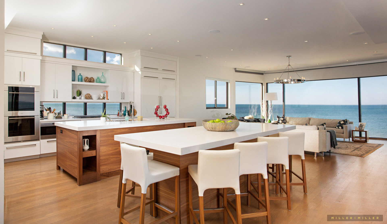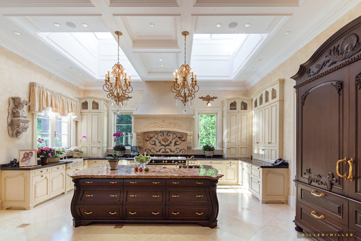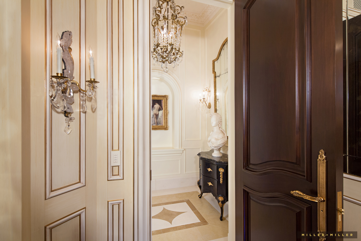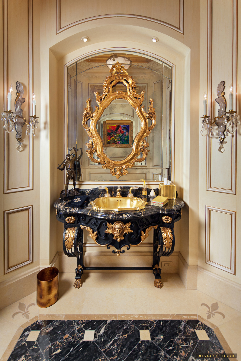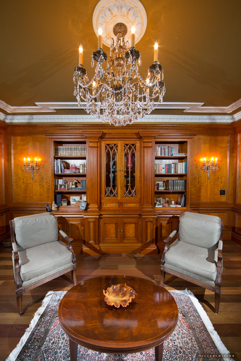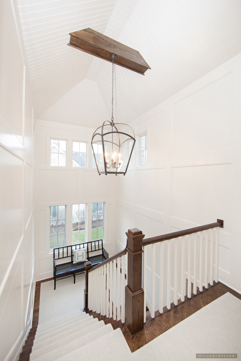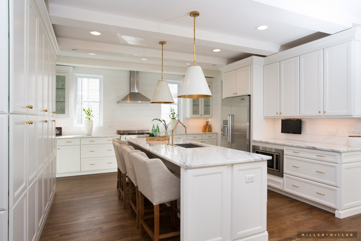New Construction Custom Built Homes Photography Chicago
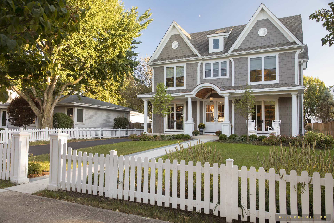
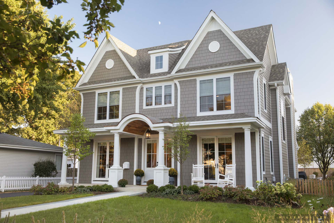
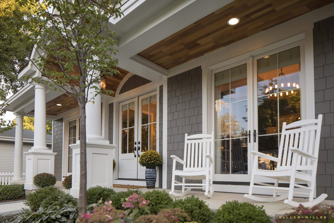

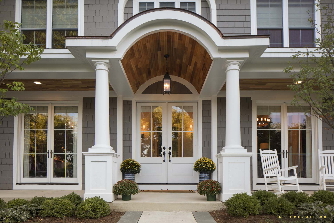
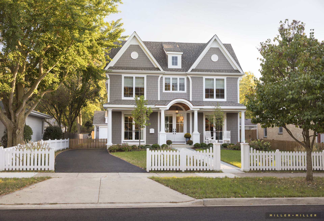
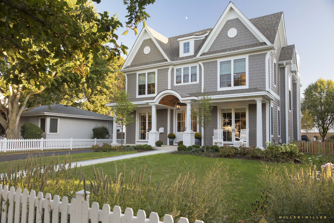
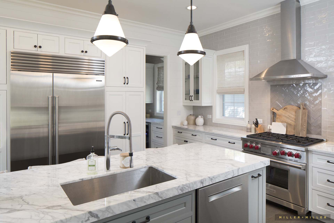
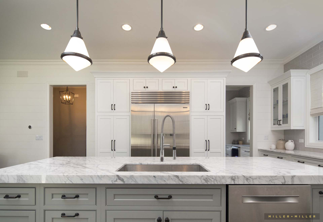
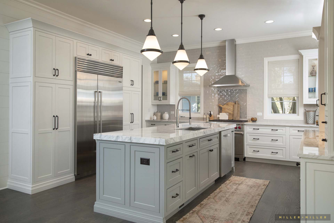
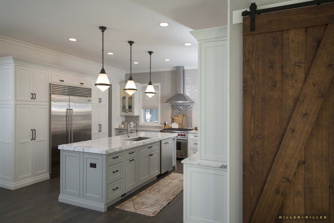
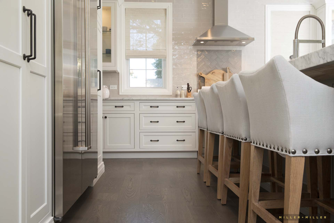
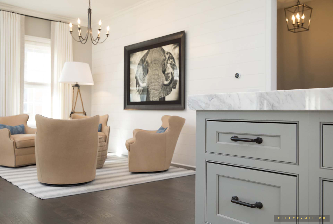
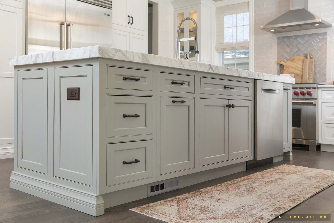
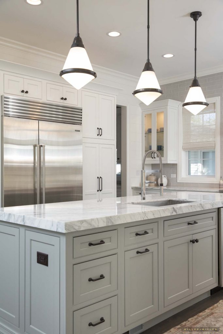

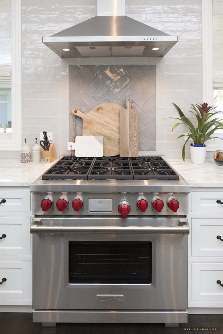
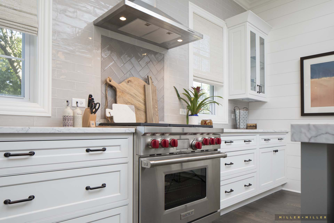
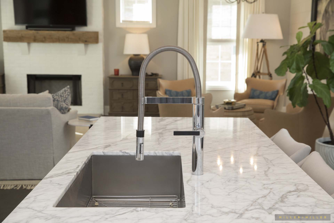
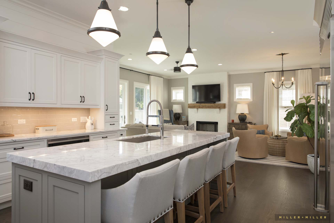
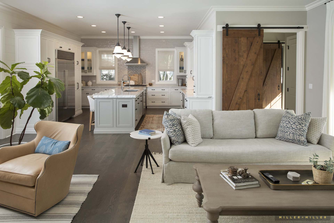
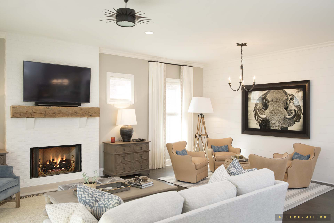
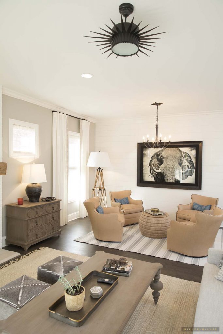
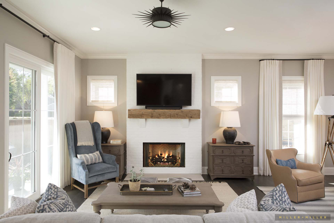
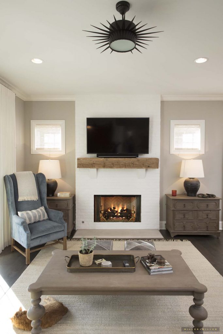
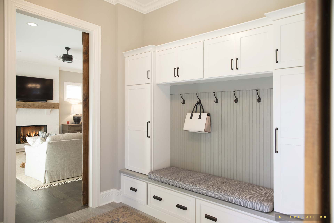
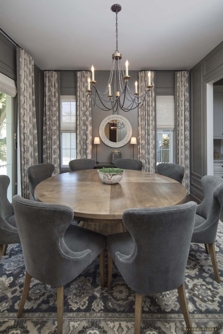
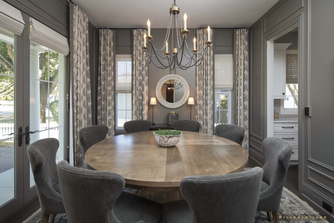
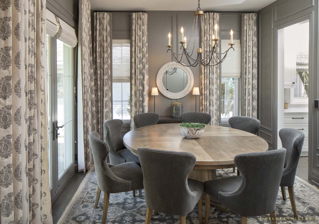
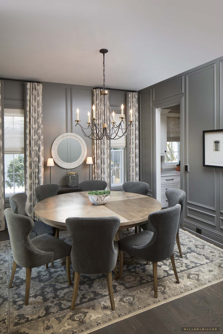
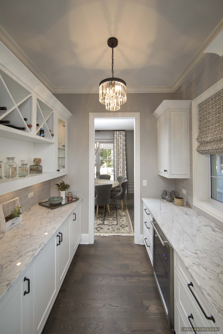
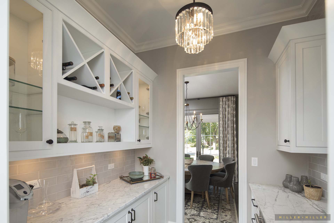
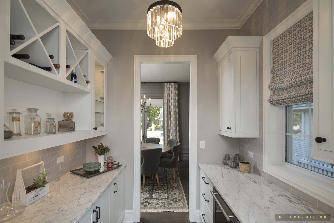
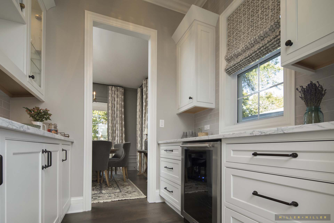
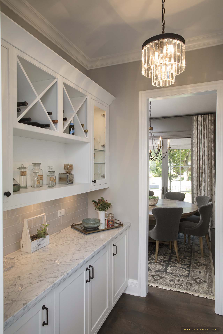
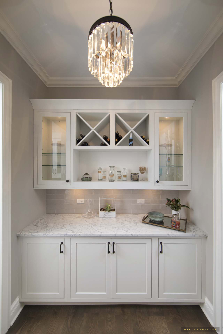
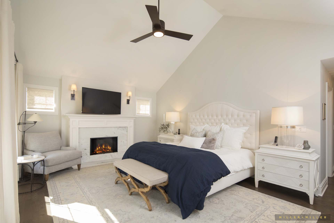
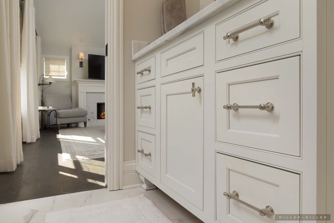
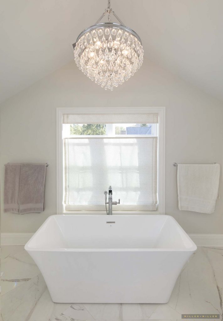
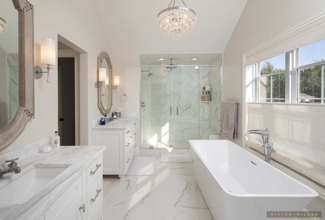
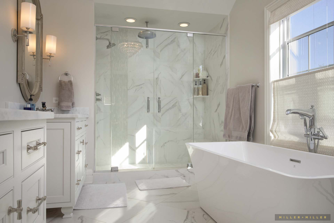
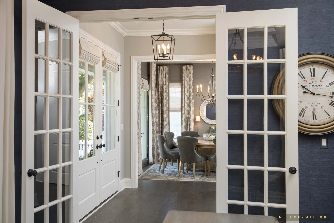
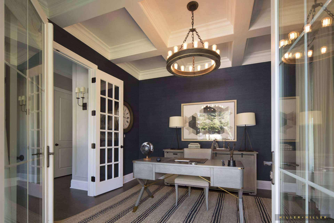
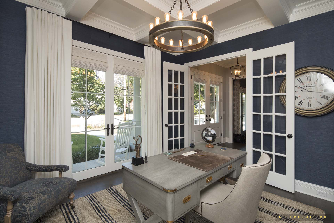
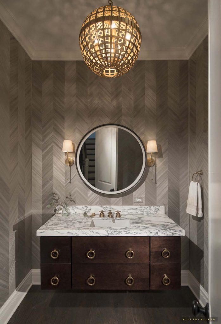
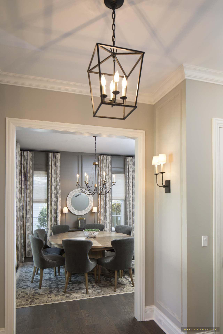
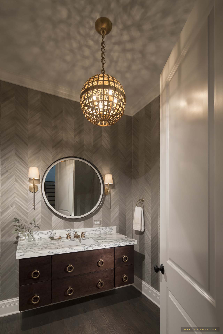
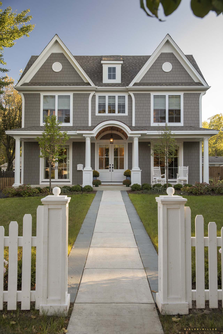
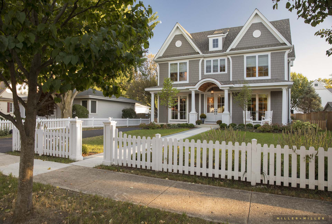
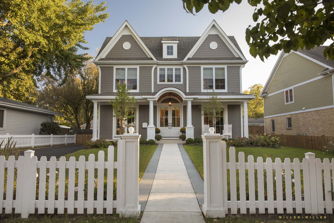
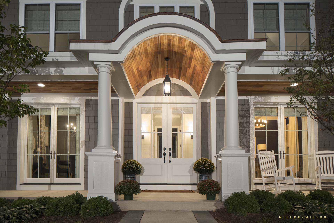

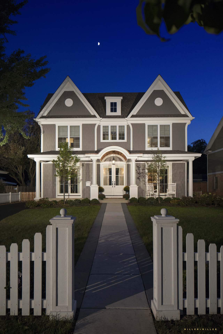
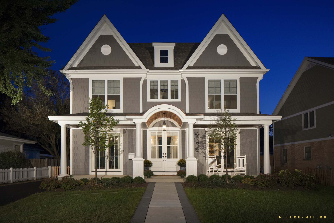
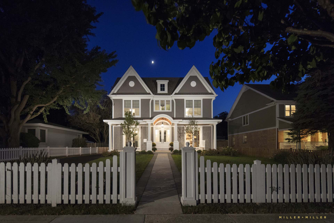
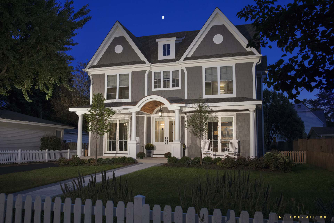
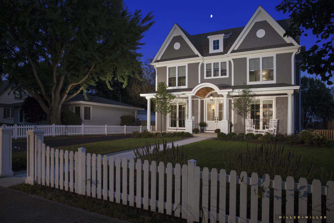
Working as Chicago architectural photographers since 2006, our real estate agents, home builders, residential construction contractors, remodelers, and interior designer clients over the years have hired us to photograph inside some of the finest residences, new construction custom built homes capturing photography in Chicago. Our residential custom homes interior and exterior home photography portfolio has grown and evolved over the years. An extra perk of the job, seeing current home design trends in interiors, colors and decorating today.
The 4,000 square foot, Chicago suburban, Nantucket style custom built home location is walking distance to Downtown Barrington, the train station Metra stop, and Village of Barrington’s convenience of restaurants, shops and life in the Village. Located within the teardown and revitalizing section of Barrington, this lot’s setting sitting amongst a variety of homes in the Village features a distinctive Nantucket-style exterior home construction architecture & design with an inviting front porch and white picket fence surrounding the entire private fenced in yard. Inside, our interior room photography focused on rooms in the home which had been customized by the builder uniquely for the home buyers taste featuring several luxury upgrades and custom home interior options. The light and bright, cottage-style custom home interior features a luxurious classic white kitchen with a light gray painted, large center island. The chic, elegant butler’s pantry attached has matching white classic style custom cabinetry and porcelain white marble countertops. Using our professional architectural interior room photographer experience and speciality home photo lenses, our interior bathroom photography specialist focus was able to capture photos of the tiny & smallest rooms the home – the first floor powder room with luxurious with floating vanity and the elegant marble ensuite master bathroom & shower. The inviting front of the home’s porch and three sets of double glass doors open onto the relaxing covered front porch with rocking chairs. Floor-to-ceiling french doors open onto the Nantucket cottage’s covered front porch in the custom home’s 1st floor office and dining rooms. The Chicago suburban, luxury four bedroom and 4.5 bathrooms home, has a 3 car detached garage. This home is convenience meets luxury on East Hillside Avenue in downtown Barrington.
Contact us Miller + Miller Architectural Photography about your custom home or new construction house project. We are husband and wife Chicago photographers who specialize in new construction, custom built homes, home exterior photos, stunning night exterior pictures, and residential interiors photography since 2006. From hand selecting a list of custom interior rooms to capture interior photographs to a full home commercial photography shoot, we customize our custom home photography shoots to our clients needs. We are Chicago photographers who have photographed inside the finest residences ( from Chicago’s highest priced home 1932 Burling – the $50M Mega Mansion in Lincoln Park ) to semi-custom, or custom built homes for home builders in Downtown Chicago, or the suburban Chicago metro area. Our clients span across a variety of building price points and across the entire Chicago region from Barrington south to Mokena, along the Lake Michigan Lakefront from Harbor Harbor Country in Michigan and north to Lake Forest, from downtown Chicago west to Naperville, or in the Fox Valley north through St Charles and Barrington Lake County areas. We look forward to discussing your custom homes photography projects and putting together a quote.


