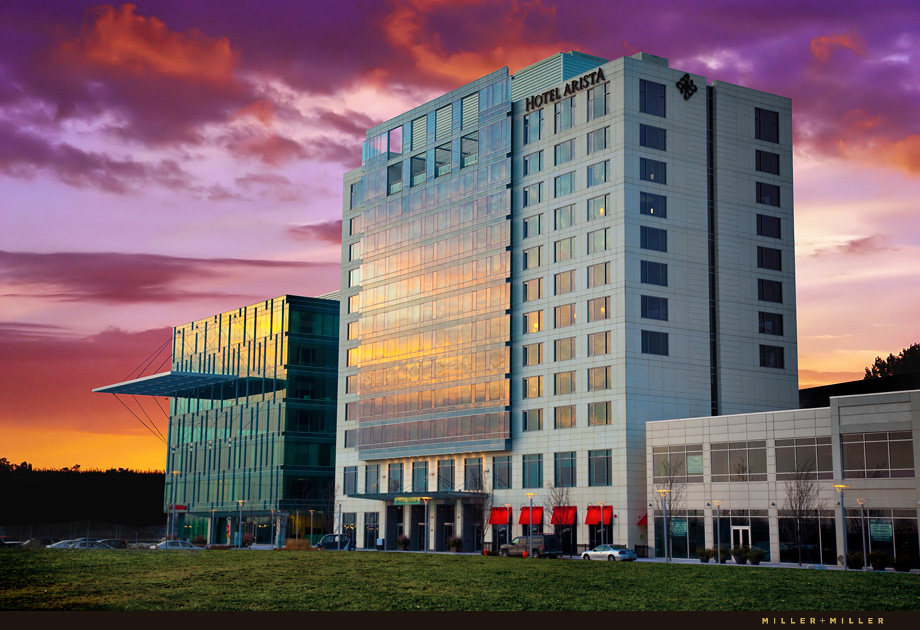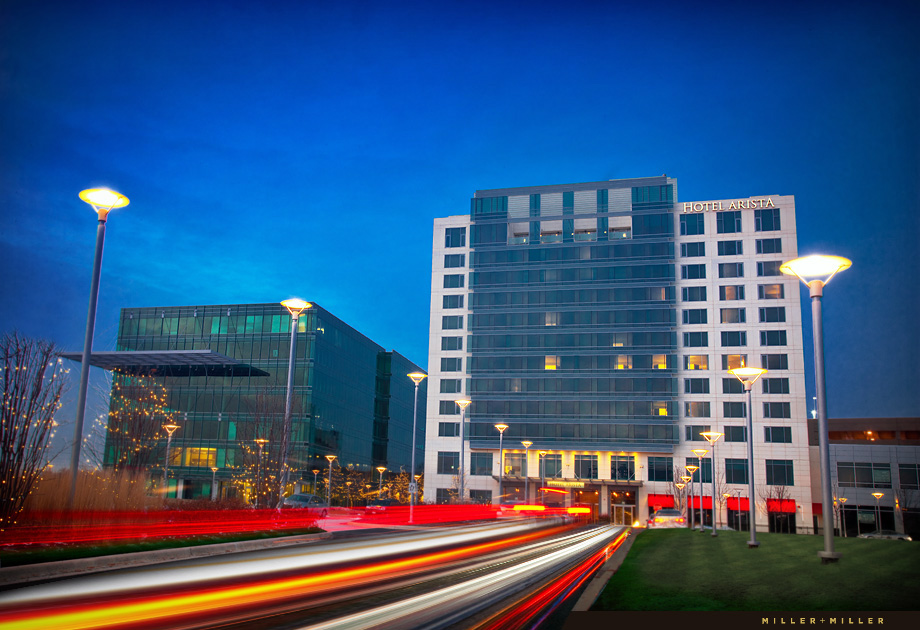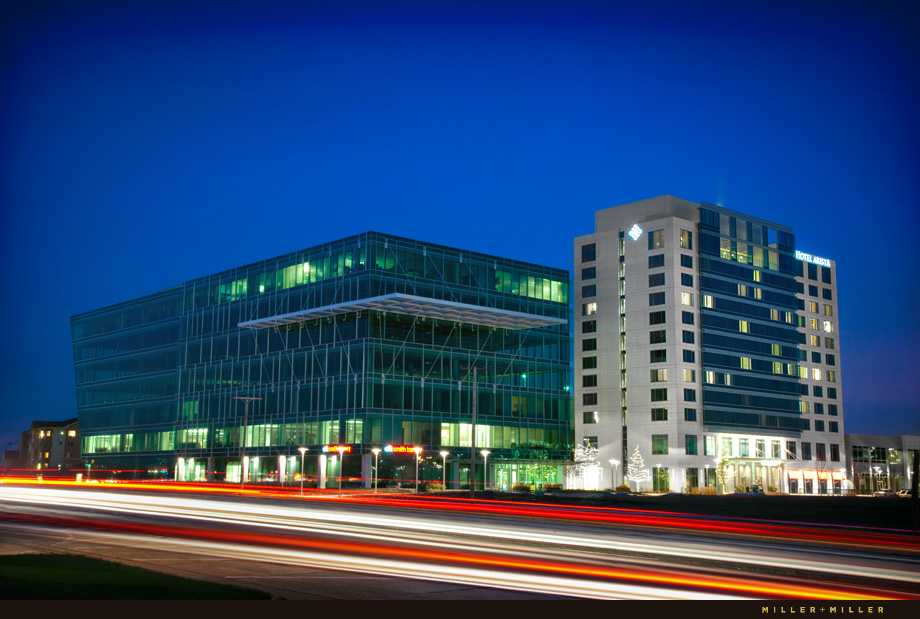Hospital Renovation Modernization Construction Advocate Good Shepherd Barrington Photos
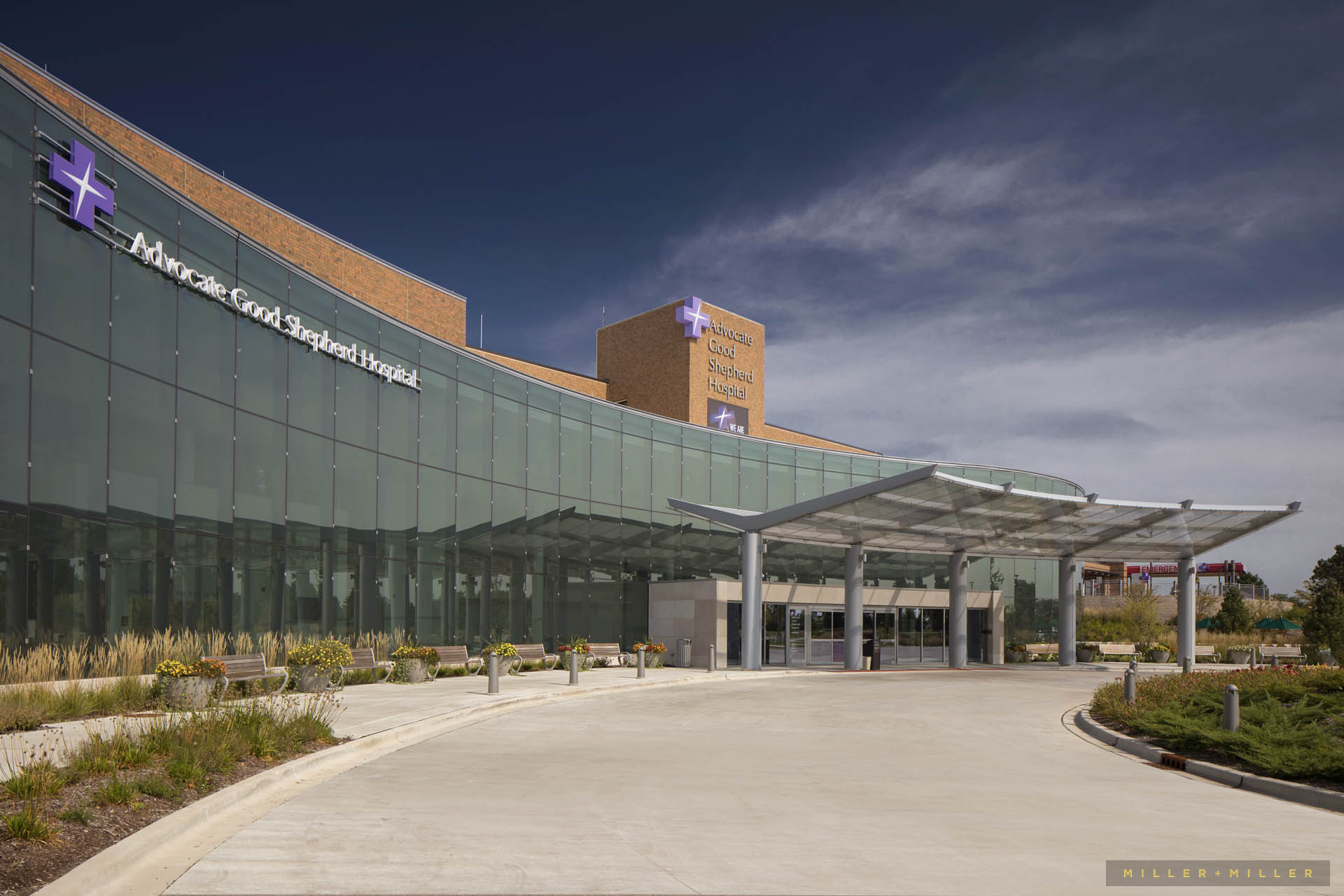
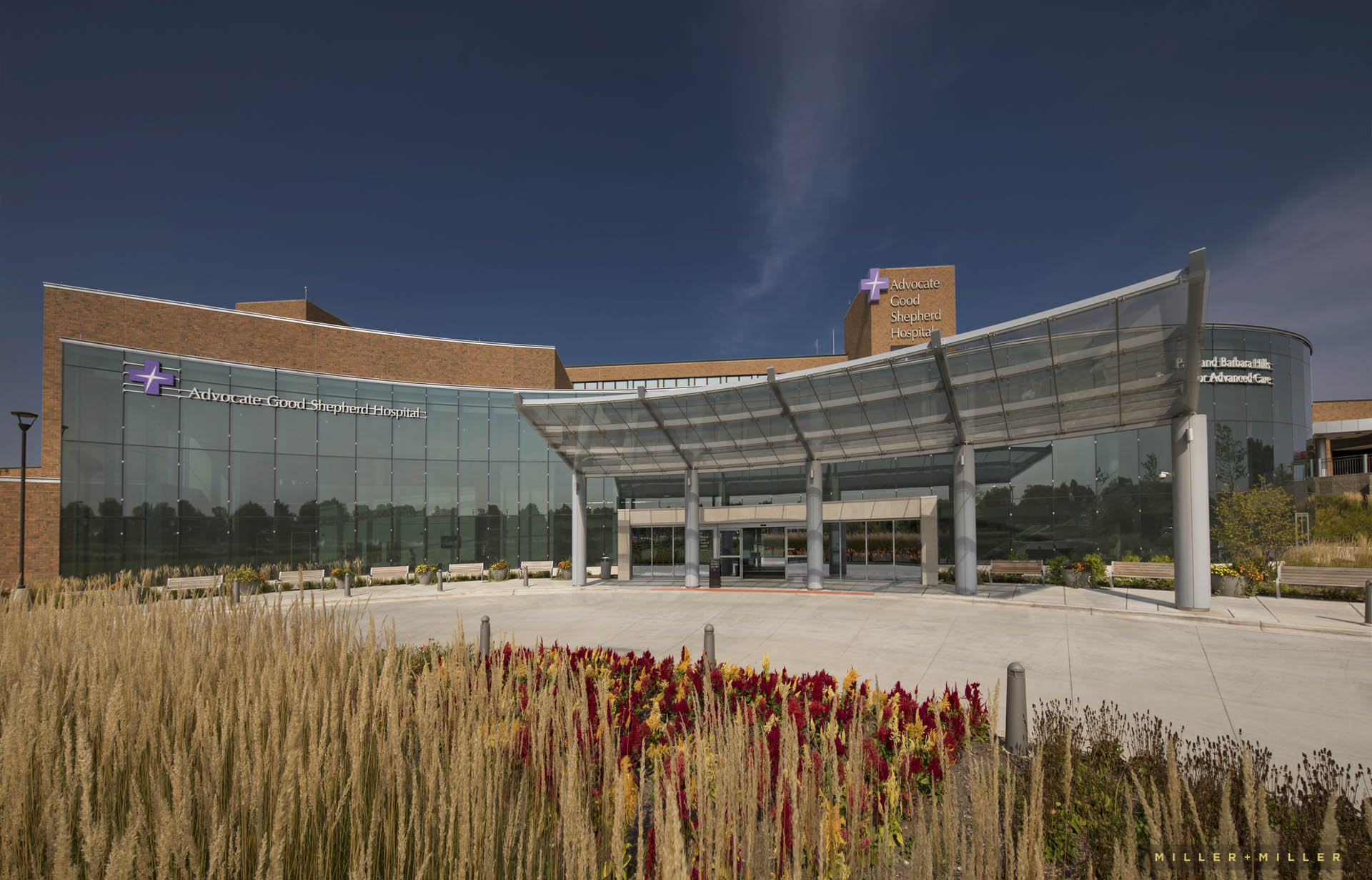
Our Hospital Renovation Modernization Project Advocate Good Shepard Barrington photos shoot took place last Fall. The exterior architectural photography and renovation modernized hospital building property photos all occurred outside with pictures focusing on Barrington’s Advocate Good Shepherd Hospital’s exterior and new construction glass modern entryway. This renovated hospital property is 1 building out of 15 locations we photographed for our Chicago area Construction Company client. The client hired Miller + Miller Architectural Photography for a multi-project photo assignment, assigning us to capture a set of exterior architectural building photography and photographs of their finest 2017 commercial construction projects. A variety of types of buildings from medical healthcare hospitals photos, to higher education new construction, and hotels & hospitality. The client’s set of projects are large newly constructed buildings and skyscrapers within Chicago. A mix of building construction architectural styles with our photography focusing in on both commercial new construction and renovations around Chicago.
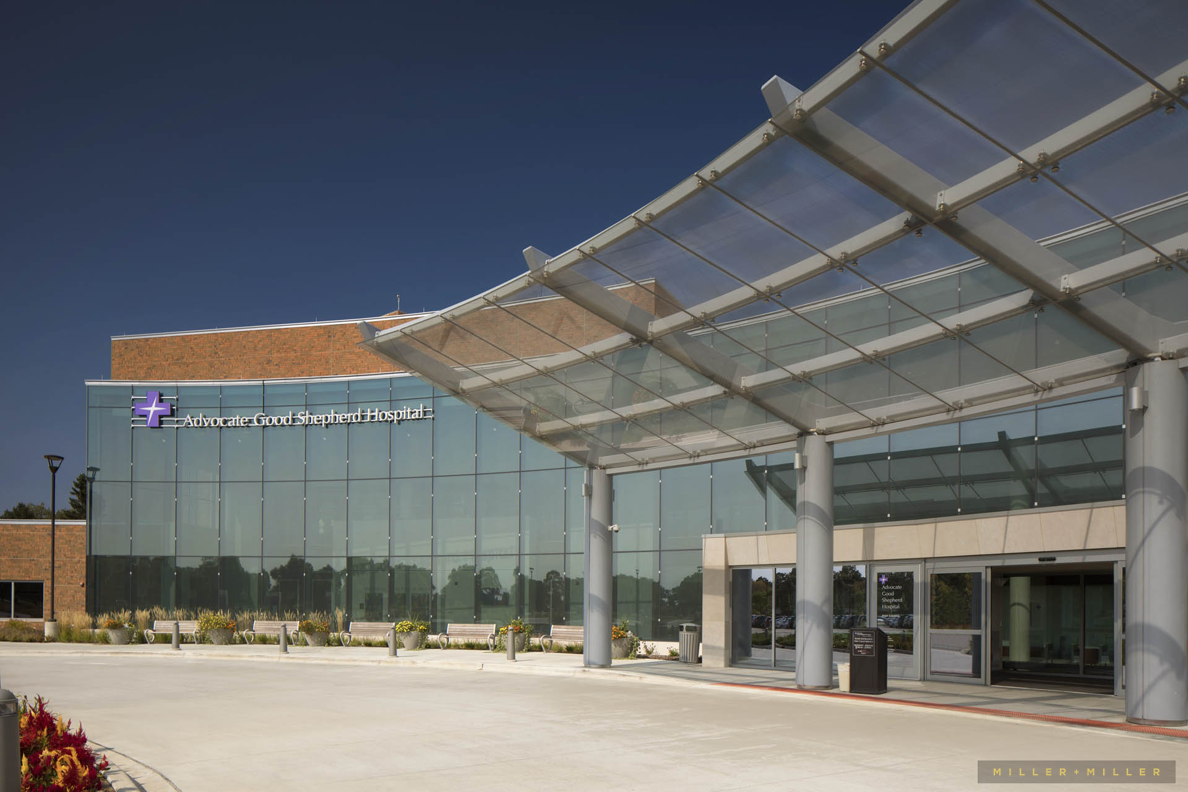
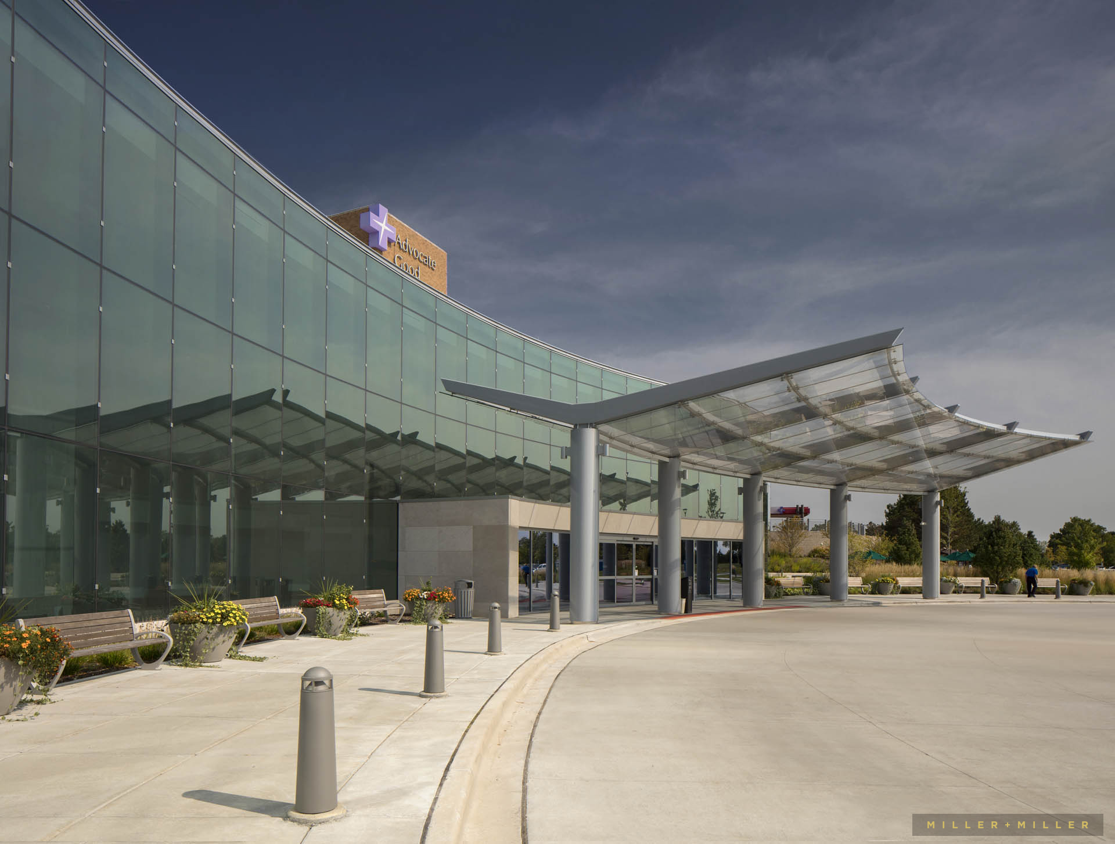
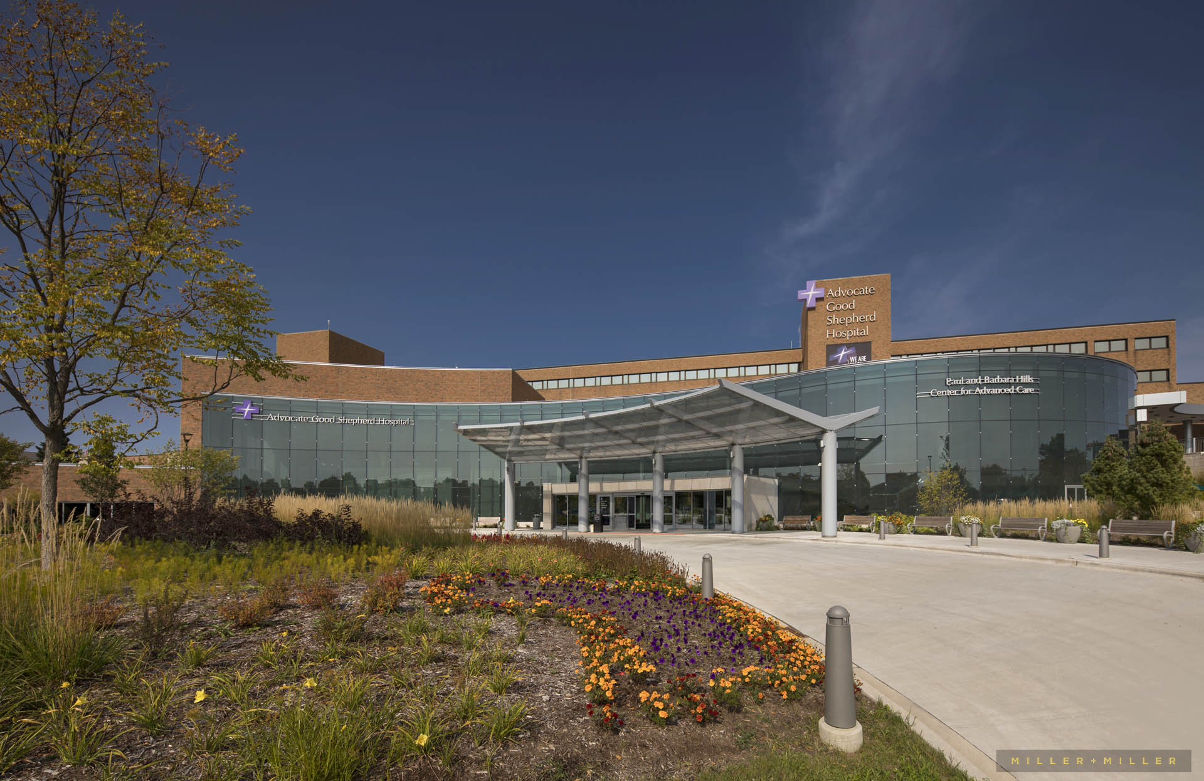
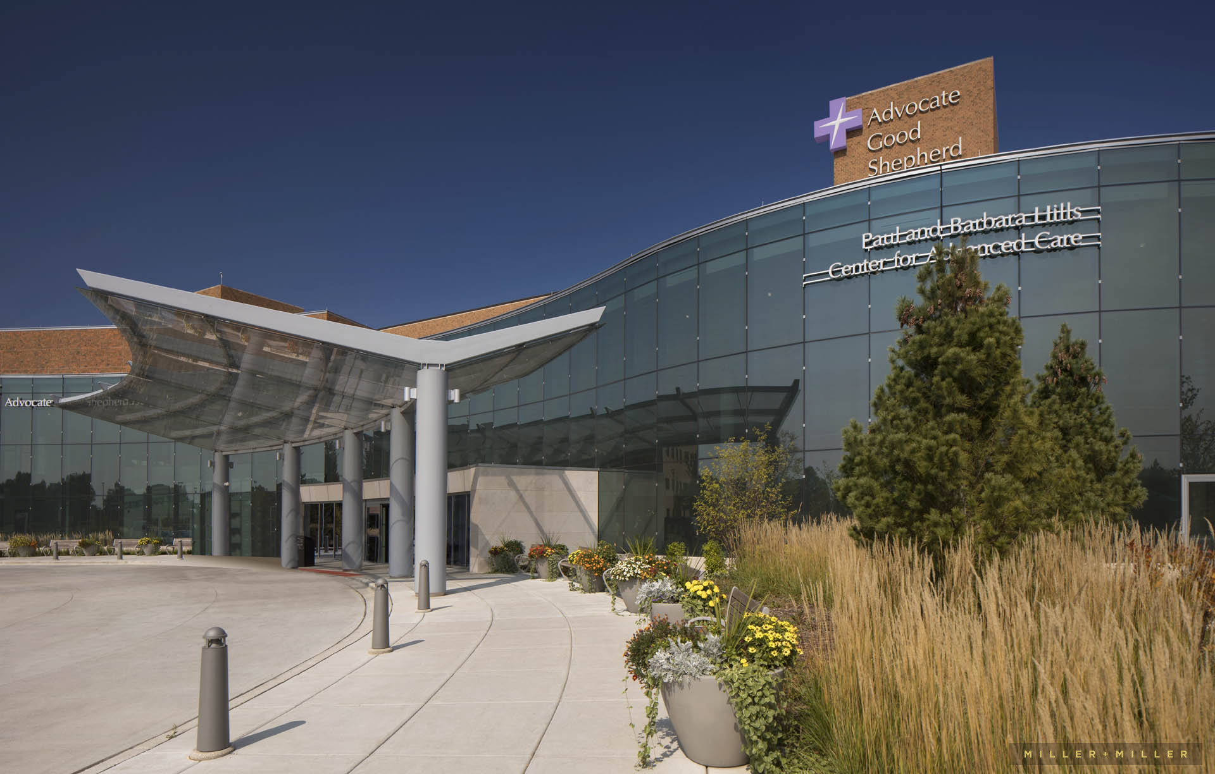
According to the Chicago Tribune story and Northwest Herald article the $247M, 4-year modernization building project’s construction started in 2013 and completed in September 2017. Barrington’s Good Shepherd Hospital first opened in 1979 and now serves patients in Cook, Lake and McHenry counties. The Advocate Good Shepherd Hospital renovation project added 230,000 square feet. The healthcare building construction project included an architect’s reno plan, a hospital design, construction and renovation of 150,000 existing square feet.
The photography shoot had a primary focus on photographs of the new designed entrance and the highlight of the hospital renovation modernization construction at Advocate Good Shepherd Hospital in Barrington. The new modern entrance and new glass exterior building facade is highly visible upon first arriving at the hospital’s main entrance drive. The main entrance doors features new floor-to-ceiling windows, which overlooks a landscaped garden. This new all glass facade opens up and modernizes the old main entrance space, allowing an abundance of natural light to enter into the building. Both the new entryway and addition of a serpentine glass wall construction seamlessly flows visitors into the new Paul and Barbara Hills Center for Advanced Care wing. This modern glass addition dramatically modernizes the building’s main elevation on the Southwest side of the healthcare facility. The building’s glass entry, glass floor to ceiling southwest facade, and glass serpentine wall of the property by Harmon Construction Inc., Harmoninc.com construction company.
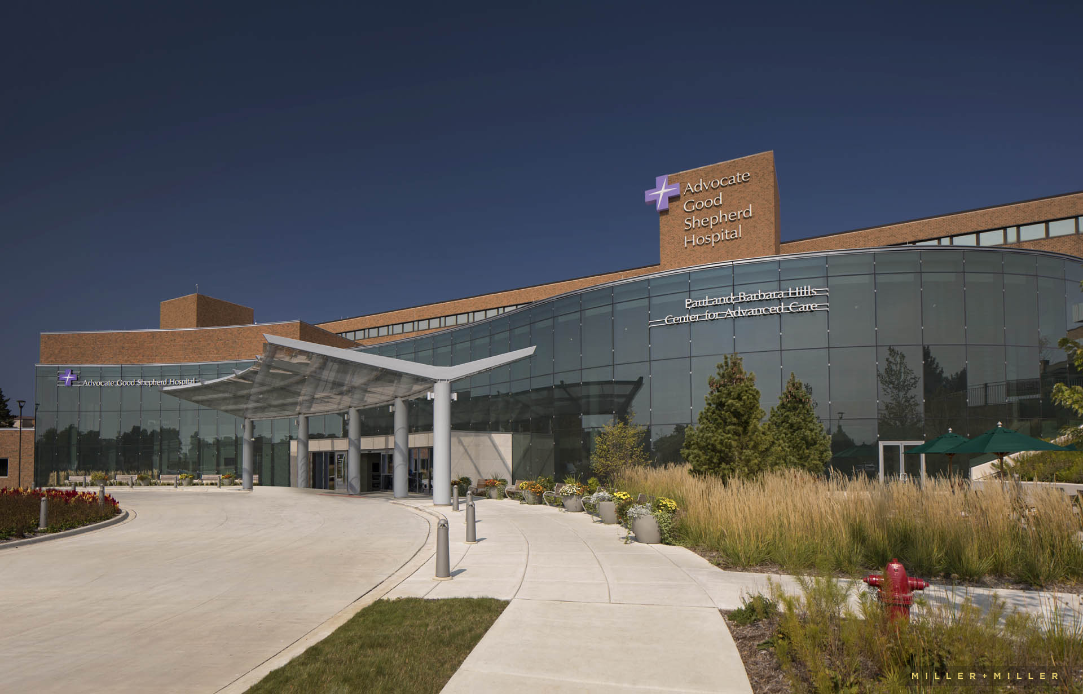
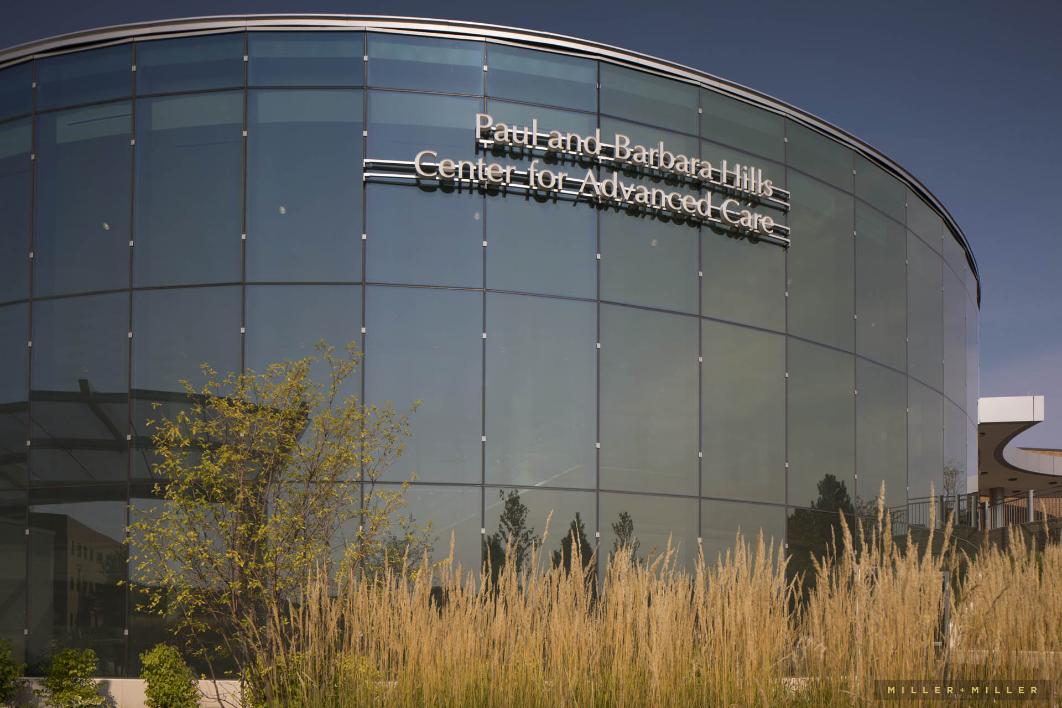
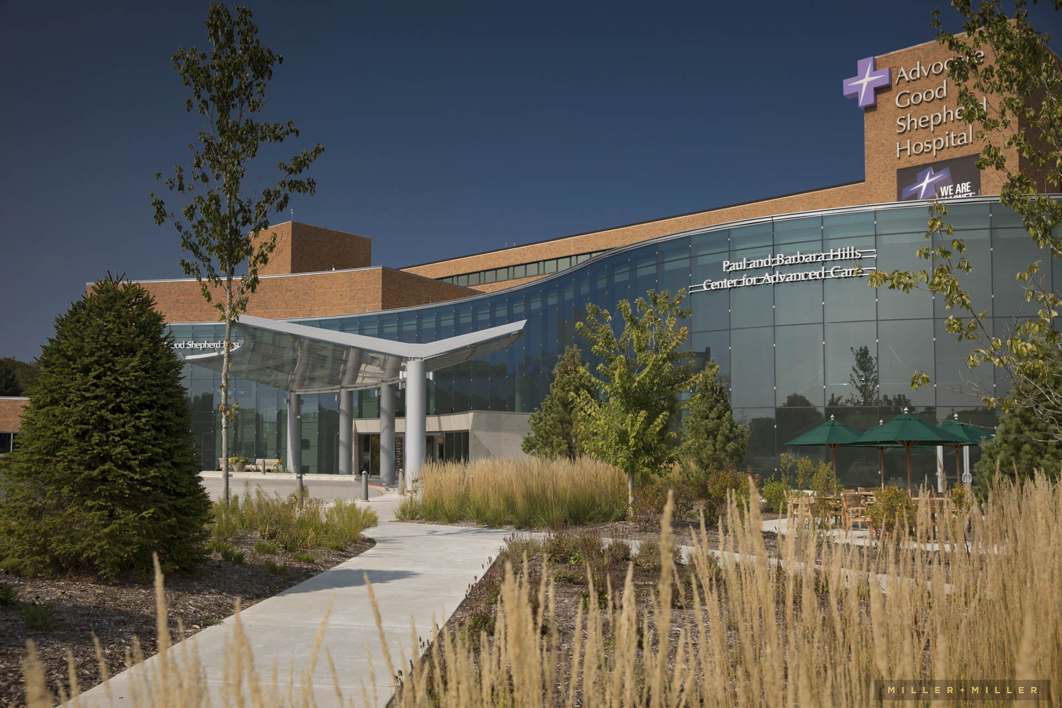
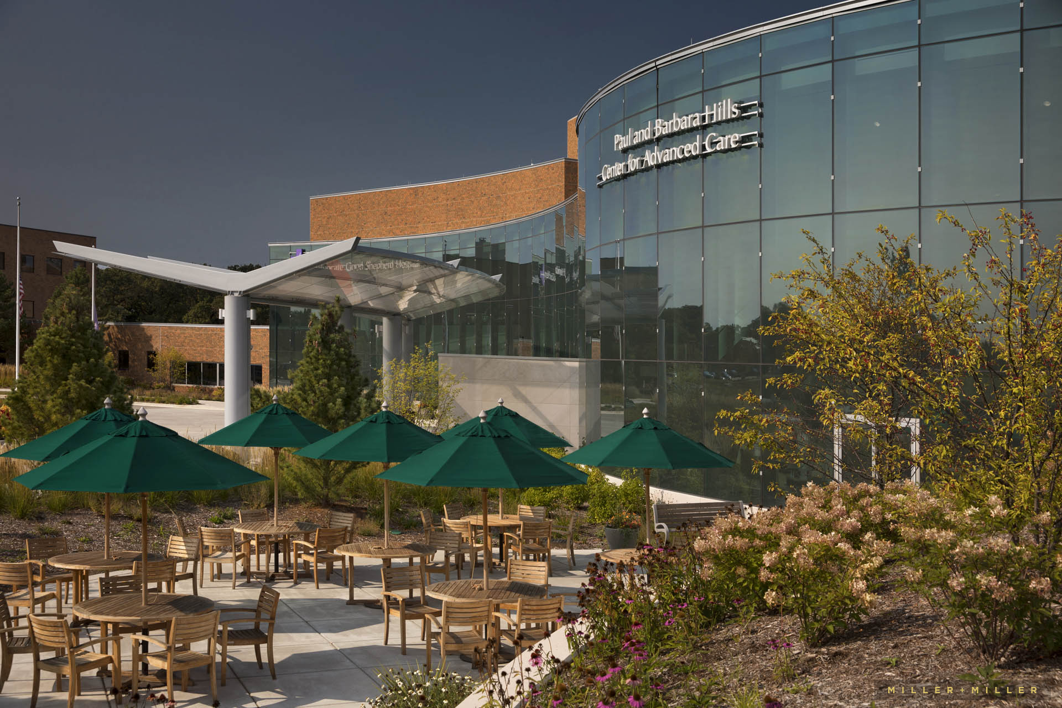
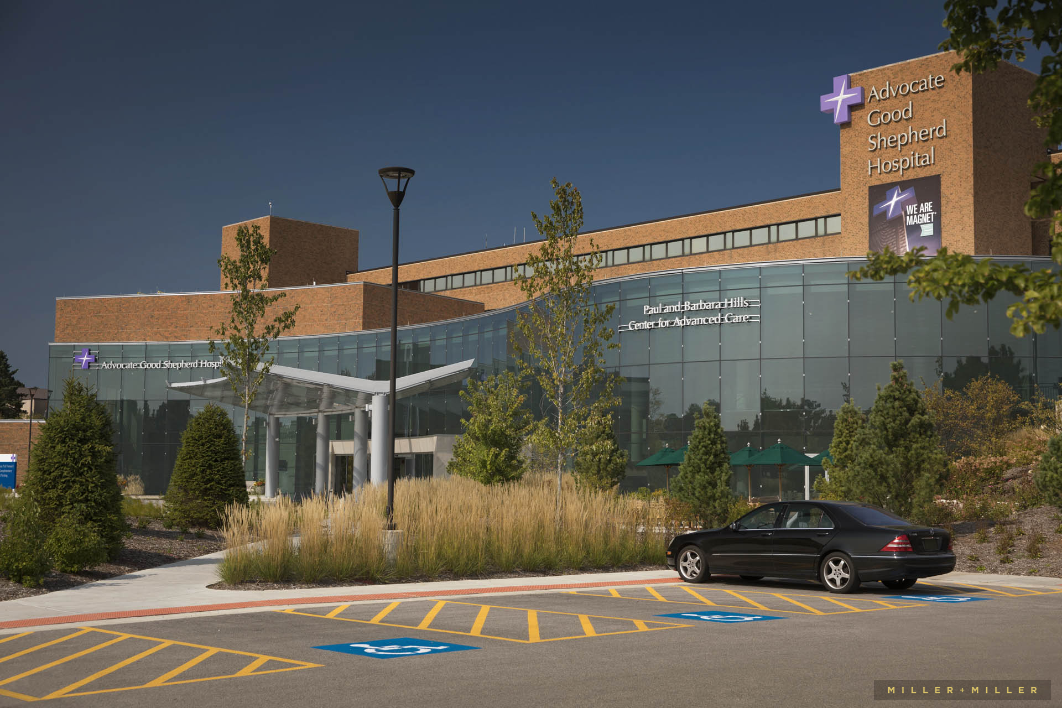
The commercial building company in charge with construction of the Advocate Good Shepherd Hospital is Mortenson who says… the renovation included major improvements to the hospital’s building. 14 new and renovated operating rooms and four new rooms for cardiac catheterization, electrophysiology, and interventional radiology. All of the hospital’s 176 inpatient rooms now are private. In addition, the renovation and modernization hospital project added private pre- and post-op patient rooms, and an expanded area and amenities for family waiting. Each private hospital room comes with large windows.
Other renovation details include a new green roof by the on the patient care pavilion allows for vegetation and provides energy-conserving insulation and can absorb rainwater. Respite areas also are located throughout the hospital, such as outdoor gardens. Additionally, new and modernized areas within the healthcare facility include consult space for patients with chronic illness, a centralized testing area, a new breast care center with expanded capacity, new physical rehabilitation and cardio-pulmonary rehabilitation departments, and an expanded endoscopy area. The modernization improves energy efficiency and includes green roofs to provide energy-conserving insulation and to absorb rainwater.
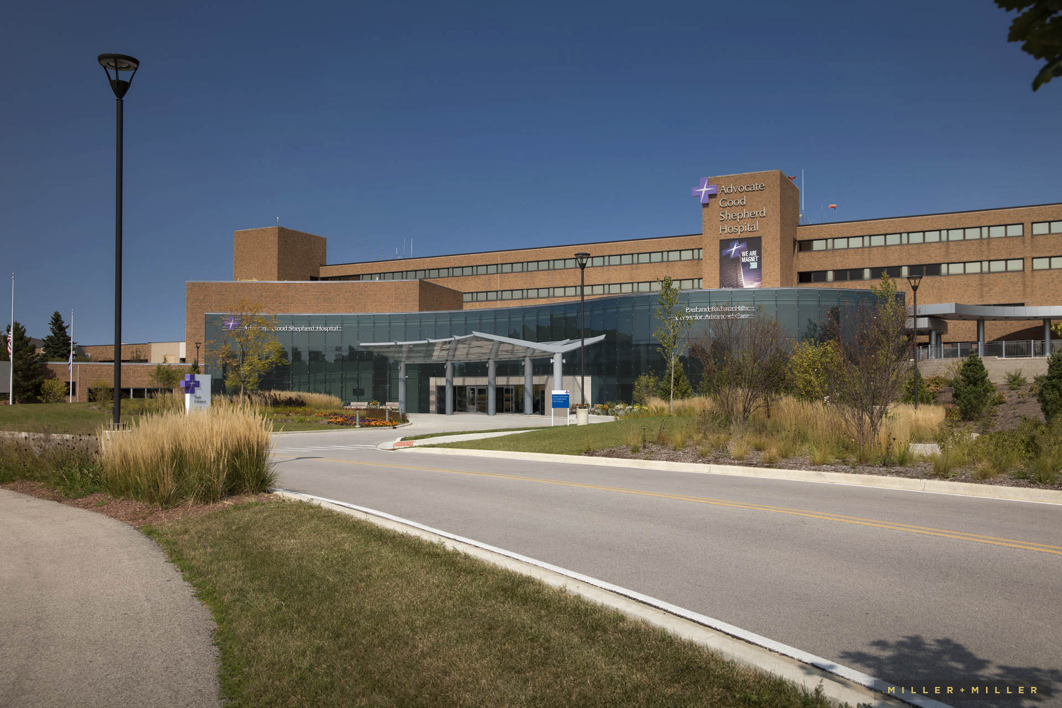
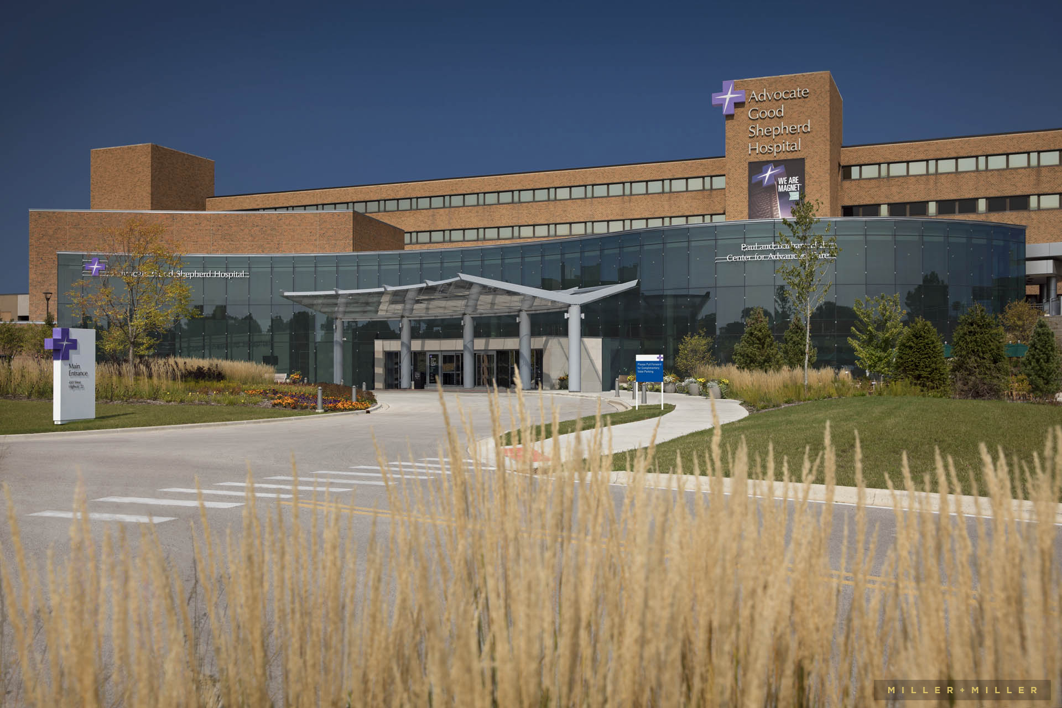
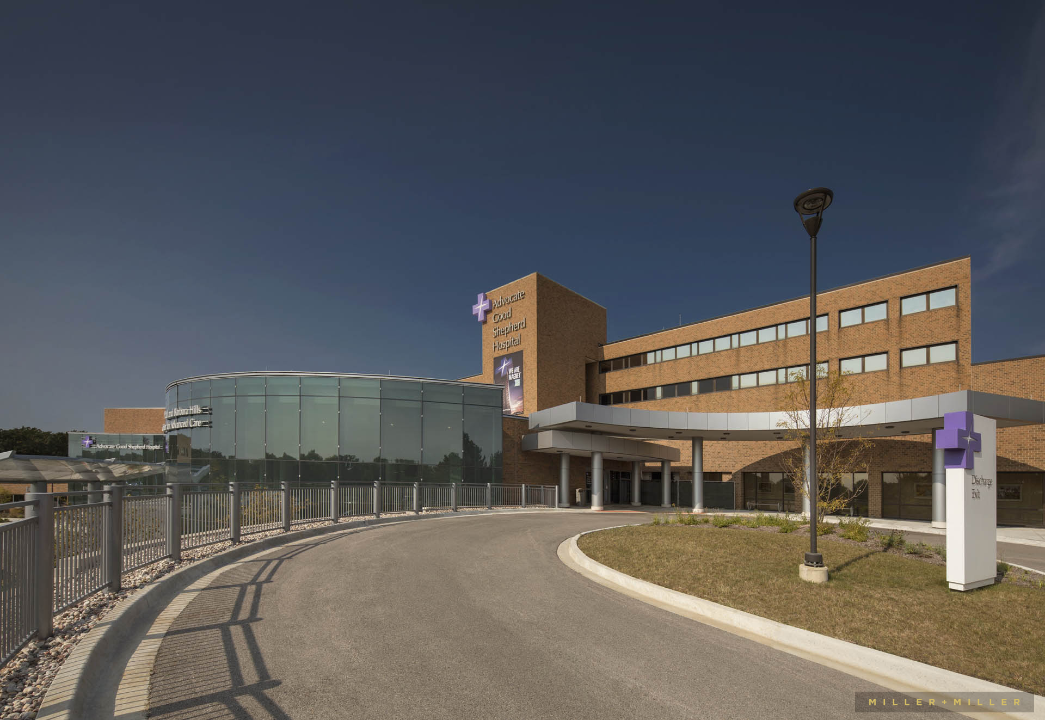
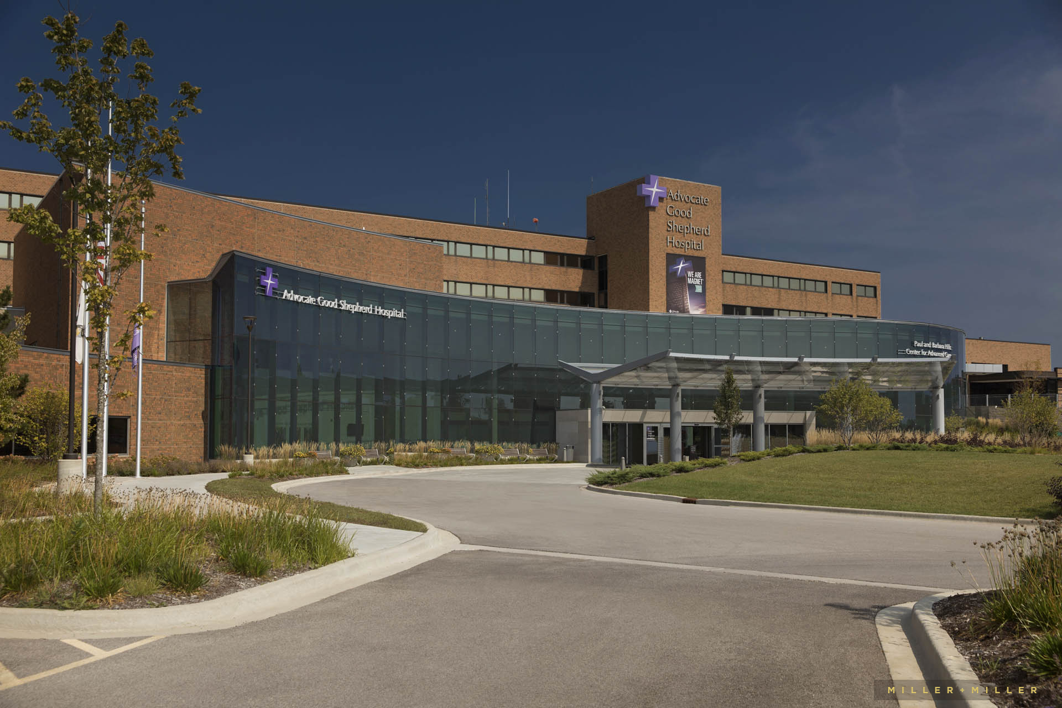
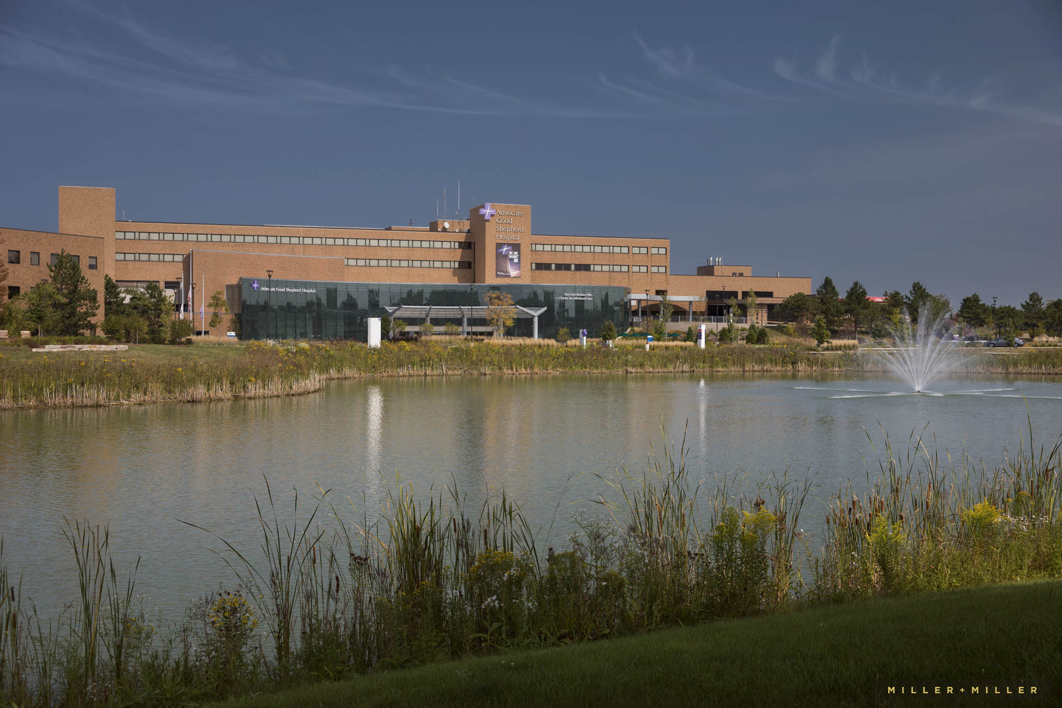
The location of the facility Advocate Good Shepherd Hospital is located at 450 West Highway 22, Barrington, Illinois 60010. An Integrated Lean Project Delivery (lean IPD) approach was used by the team who rebuilt Advocate Good Shepard Barrington hospital led by Minneapolis based builders Mortenson Construction Real Estate Development Company, Mortenson.com and the Firm HOK and Mortenson Construction combining Design, Architecture, Engineering and Planning. The Advocate Health Care Health System is headquartered in Downers Grove, IL.
Chicago-based photographer team of Miller + Miller Architectural Photography specializes in architectural, exteriors, interiors, renovations, hotels, hospitality development, buildings, residential, commercial construction, and more with architects, construction, architecture, healthcare clients and more hiring us to capture portfolio pictures of buildings for marketing and advertising needs. We have the luxury of photographing numerous of the finest architecturally built, skyscrapers, hotels, resorts, and high-rise buildings in Chicago and Nationwide. Serving photo clients since 2006, contact us, email or call our architectural photography company team to discuss and quote your photo projects.


