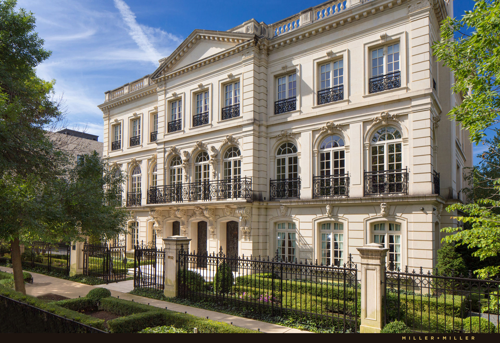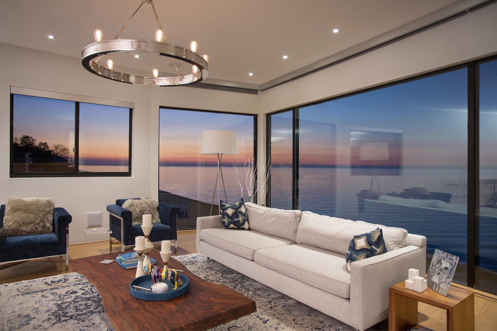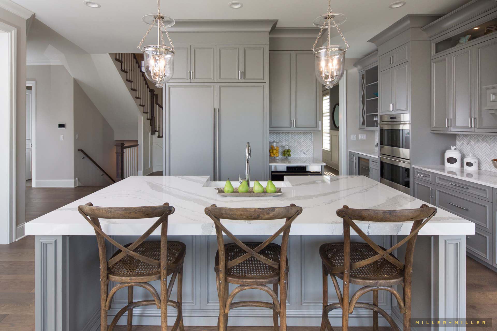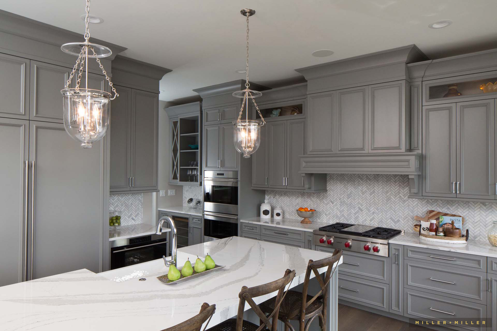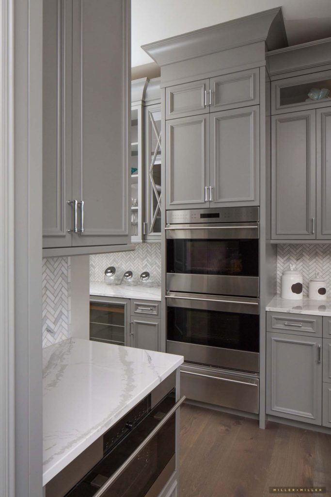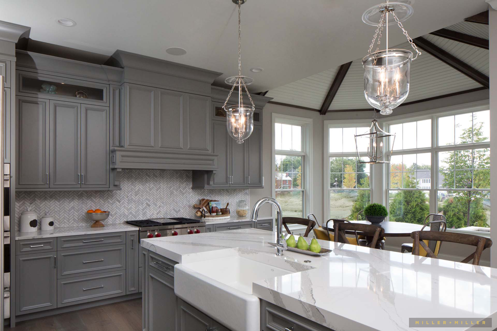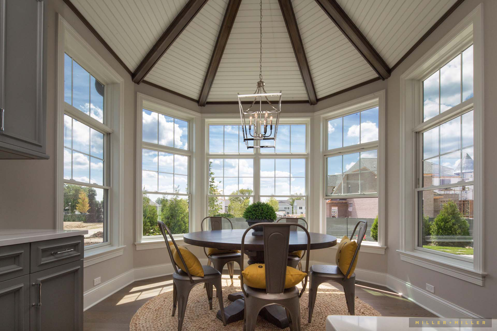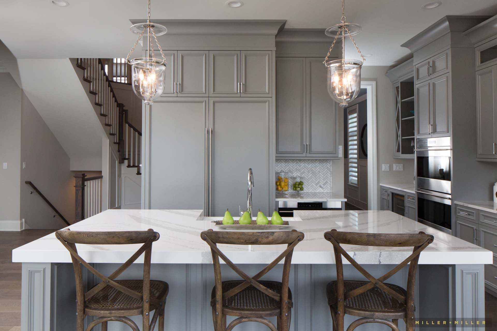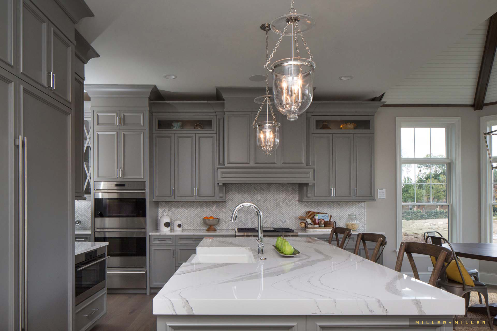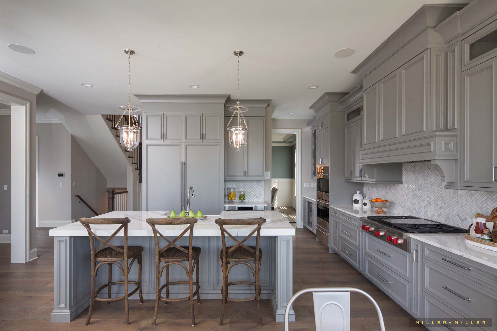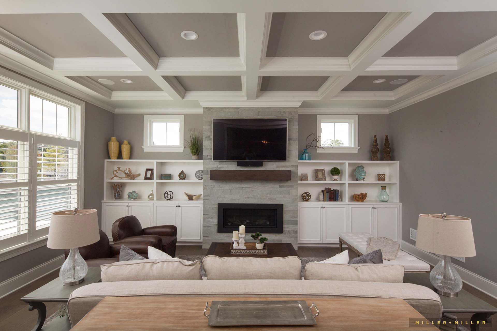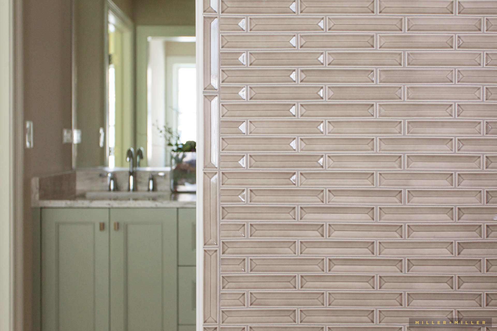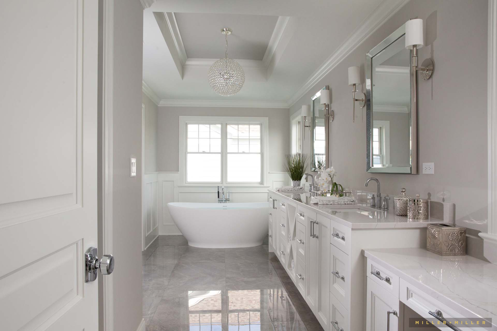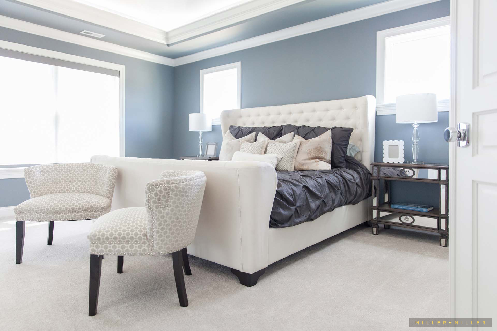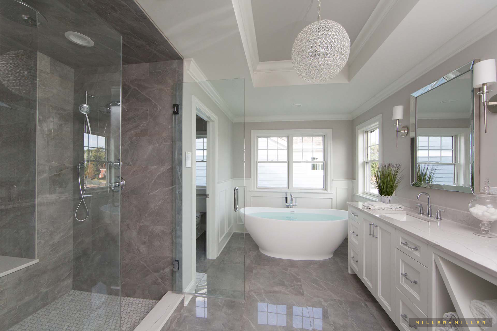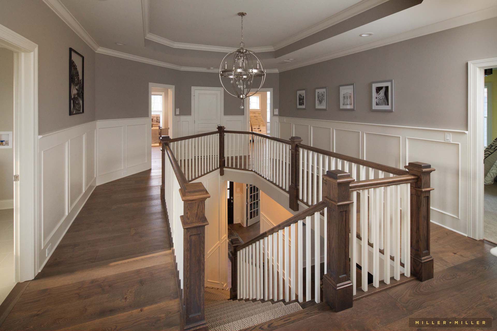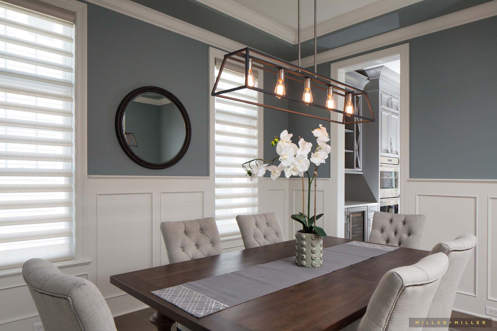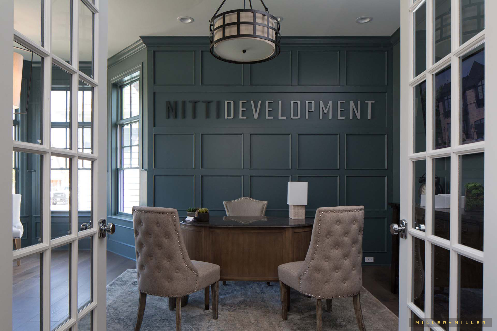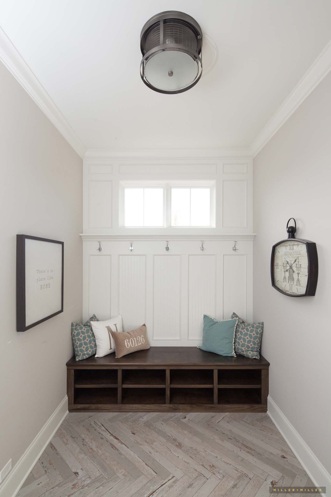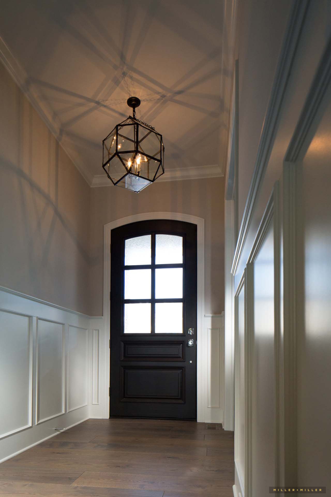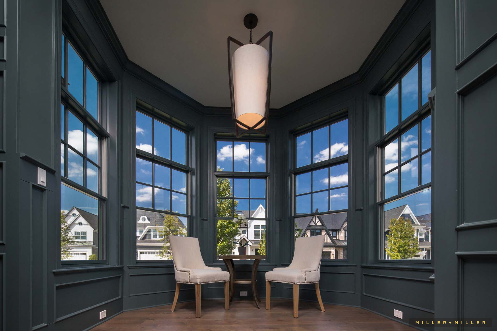419 Sheridan Road Winnetka Luxury Lakefront Chicago Estate Home Photography Sells
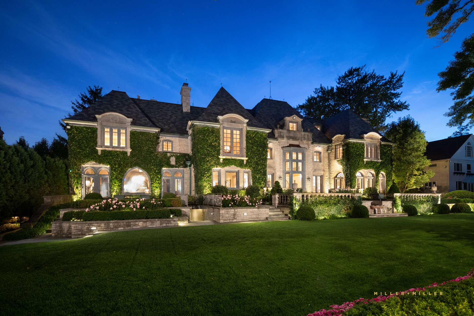
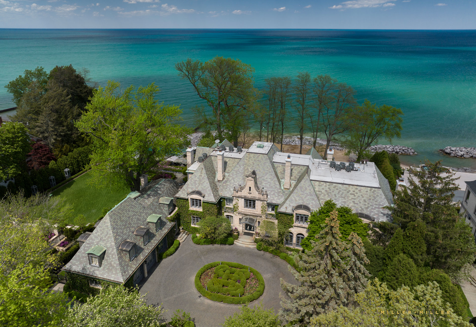
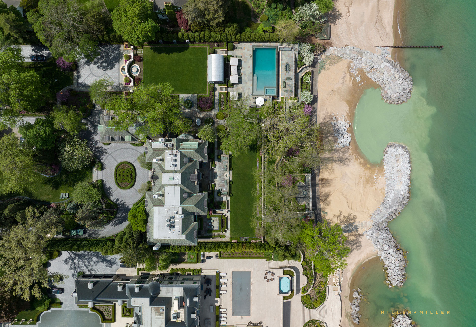
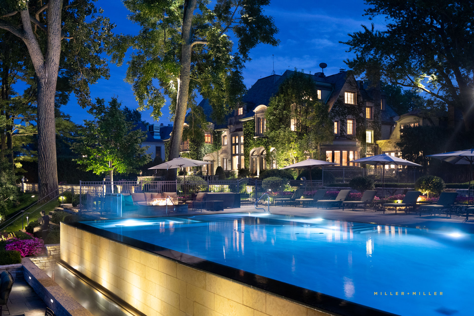
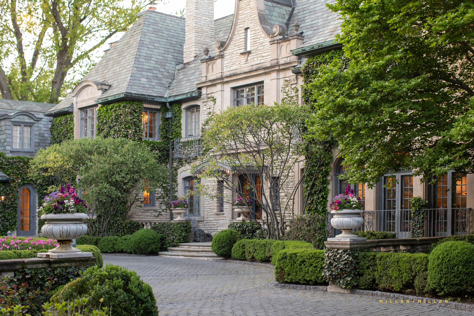
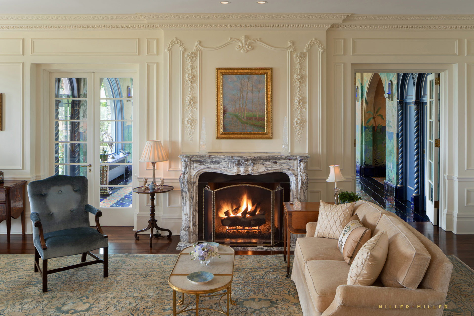
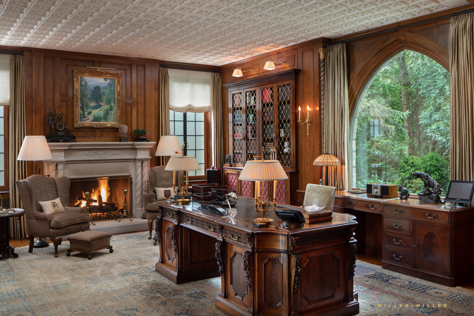
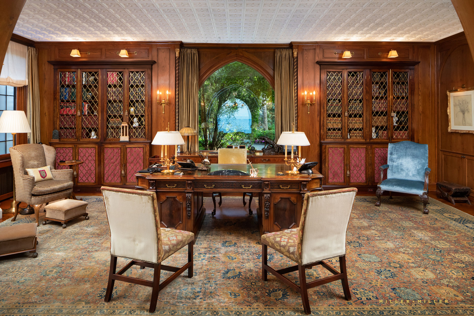
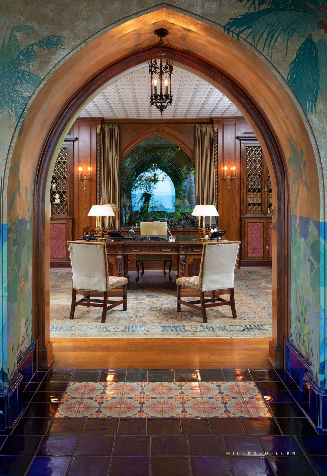
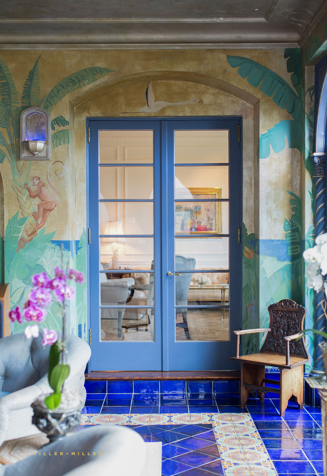
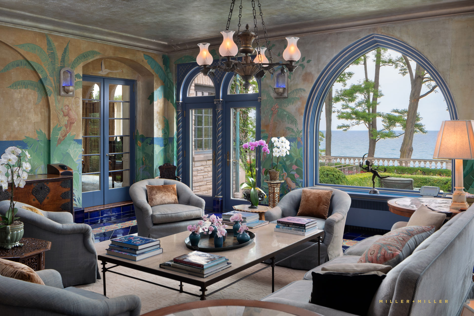
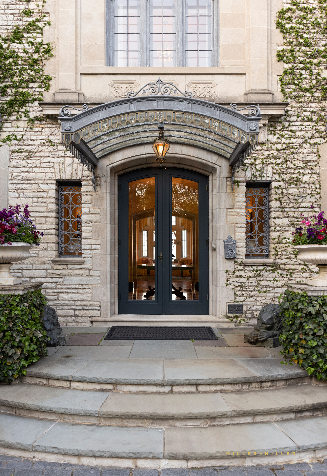
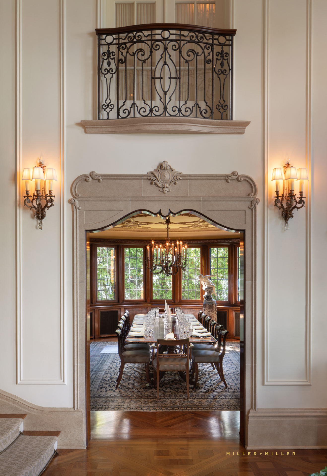
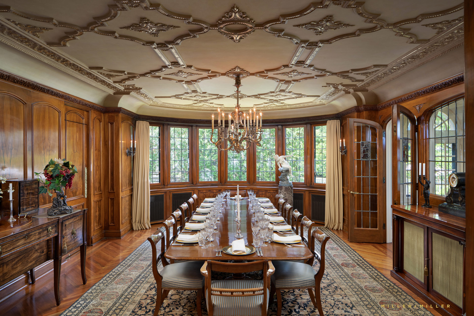
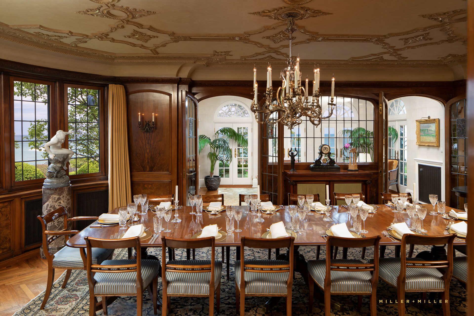
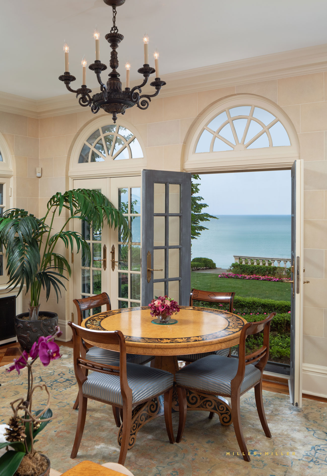
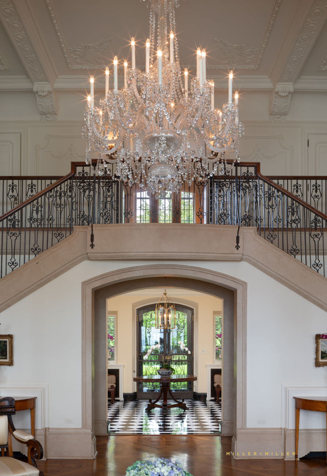
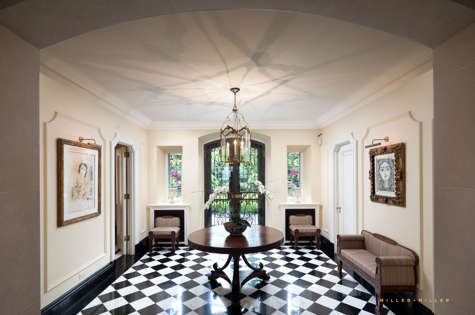
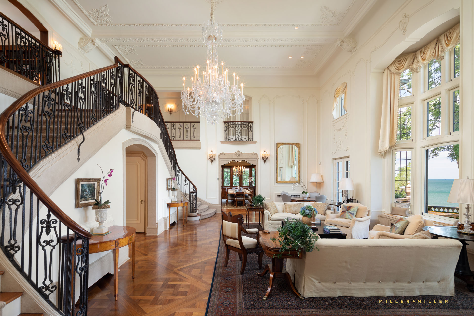
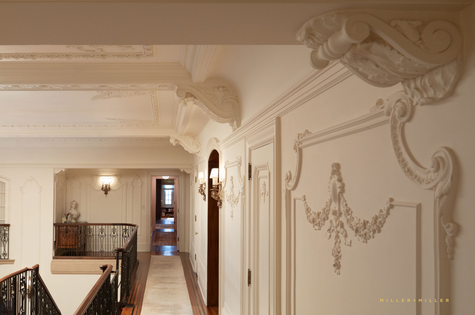
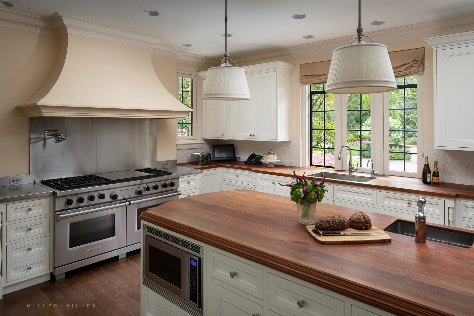
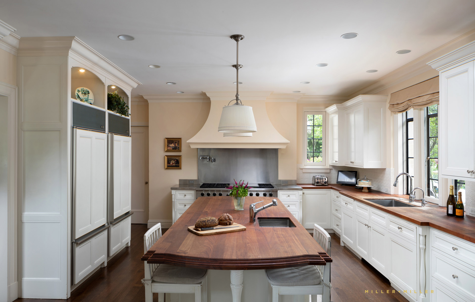
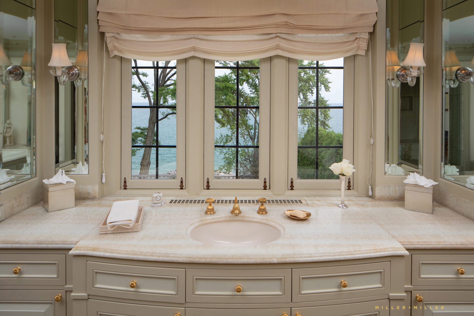
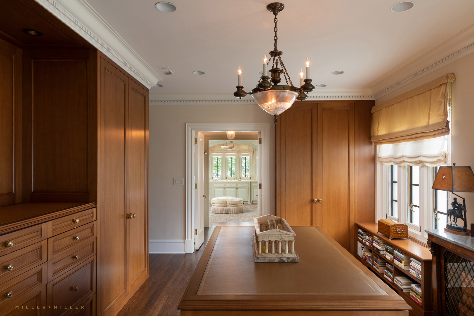
419 Sheridan Road Winnetka is a luxury, historic lakefront home known as the “Windsor House”. MILLER+MILLER is excited to announce the news, the Chicago estate sells for $31.25 Million, the highest ever paid for an existing Chicago area home. This blog post features a small preview of photographs from our several visits and photography shoots at the 419 Sheridan Road Winnetka residence.
Capturing a variety of images from night shots of the front and back of the home, Lake Michigan views, the edgeless pool, magnificent, landscaped grounds and botanical gardens, exterior elevations, drone aerial, and interior images. MILLER+MILLER Architectural Photography was thankful to be hired by the owners of the property as the luxury real estate photography team chosen to showcase through photographs this unrivaled Chicago North Shore vintage French Renaissance Revival-style mansion. Newsworthy today, it was our honor to photograph Chicago’s priciest sold home.
Another MILLER+MILLER home photography project was in the news! In August 2024, the property at 1932 N Burling in Chicago sold for $15.25 million, setting a record as the City of Chicago’s highest-priced single-family home sale at that time. See another MILLER+MILLER blog post photos feature of 1932 N Burling Chicago. The Lincoln Park Burling Street home was initially listed in 2018 at a $50 million sales price before closing 5 years later at the final sold amount.
The highest sold home in the Chicago area real estate market, selling at $31 Million – 419 Sheridan Road Winnetka is a seven-bedroom, 13,894-square foot mansion on 2.3 acres overlooking Lake Michigan. The vintage French Renaissance Revival-style mansion was built in 1928 and designed by architect Ernest Mayo of Mayo & Mayo. The original 1928 “Windsor House” estate’s construction was for Popular Mechanics magazine publisher Henry H. Windsor Jr. and his wife, former opera singer Louise Hunter Windsor, who were then newlyweds.
The interior inside the Sheridan Road home features 22 Rooms with 7 Fireplaces, 8 Bedrooms and 9.4 Bathrooms. We planned for multiple shoot days and visits to the home with so many rooms and intricate home details to photograph inside and out. We invite you to enjoy viewing some of the MILLER+MILLER photographers favorite photographs while we take you on a mini home tour with photography details from a few of our favorite interior rooms inside the estate home.
A classic foyer entry with black & white squared marble floor with views of Lake Michigan through a beautiful arched opening meet you at the entry. The double atrium grandiose great room features a ornate moldings, decorative details, Versailles parquet flooring, and a magnificent Venetian crystal chandelier centering the room while a pair of winding staircases with intricate wrought iron balusters lead to the second floor. A Juliette balcony overlooks the great room, sweeping lakefront views, and French Doors providing step down to the outdoors, and the entertainment patio with breathtaking lake views.
A mahogany paneled dining room with gold French Renaissance chandelier overlooks the conservatory room with original stain glass windows adjoining the two spaces and 3 walls of natural lighting with windows and French doors leading to a dining terrace overlooking Lake Michigan and botanical gardens.
More photography of the historic Windsor House Winnetka home details included photographing two of our favorite rooms of the estate home – photographs of the walnut paneled office. The owner’s private office study was an addition done by the original owner in 1931 featuring large gothic style windows that capture incredible garden views, custom floor to ceiling bookshelves library with braided columns, antique spiral wood columns imported from Italian church and limestone fireplace. A moroccan styled family room is located off of the study featuring restored original hand painted wall murals with assistance from the Art Institute of Chicago. One of the original winter party rooms in Chicago – the tropical theme with Spain imported blue cobalt tile, gold and silver leaf painted ceiling, antique blue spiraled hand carved columns, secret paneled wet bar, and magnificent Gothic arched windows with Eastern and Southern exposure – provide an escape from Chicago’s harsh winters. More original and restore historic rooms in the home just steps away are the music room and reading room. The home owners completed a full home restoration of the vintage, originally built in 1929 home interior. Original design and home was built by Architect Ernest Mayo, whose illustrious career included some of the most opulent homes and architecture in Chicago.
The opposite side of the home’s first level features modern constructed rooms added on to the historic home. The home’s family room is located off butler’s pantry kitchen and was added during renovation in 2002. As well as a two-bedroom guest quarters coach house with private entrance and office space. With the acquisition of the neighboring waterfront property more renovations and construction proceeded to include construction of a heated motor court with space for 10 cars, more botanic gardens surrounding the zero edge pool, boat house, and pergola.
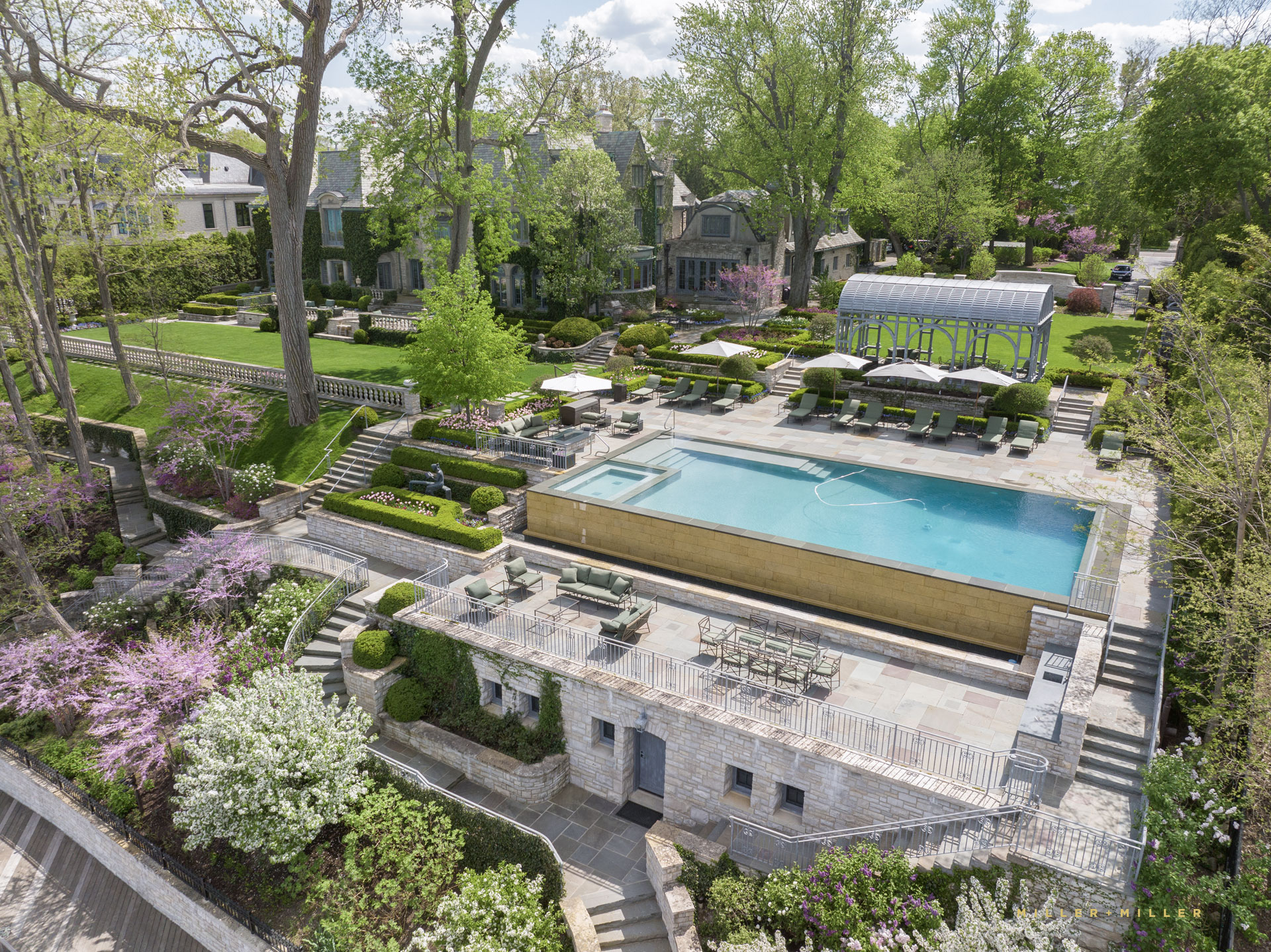

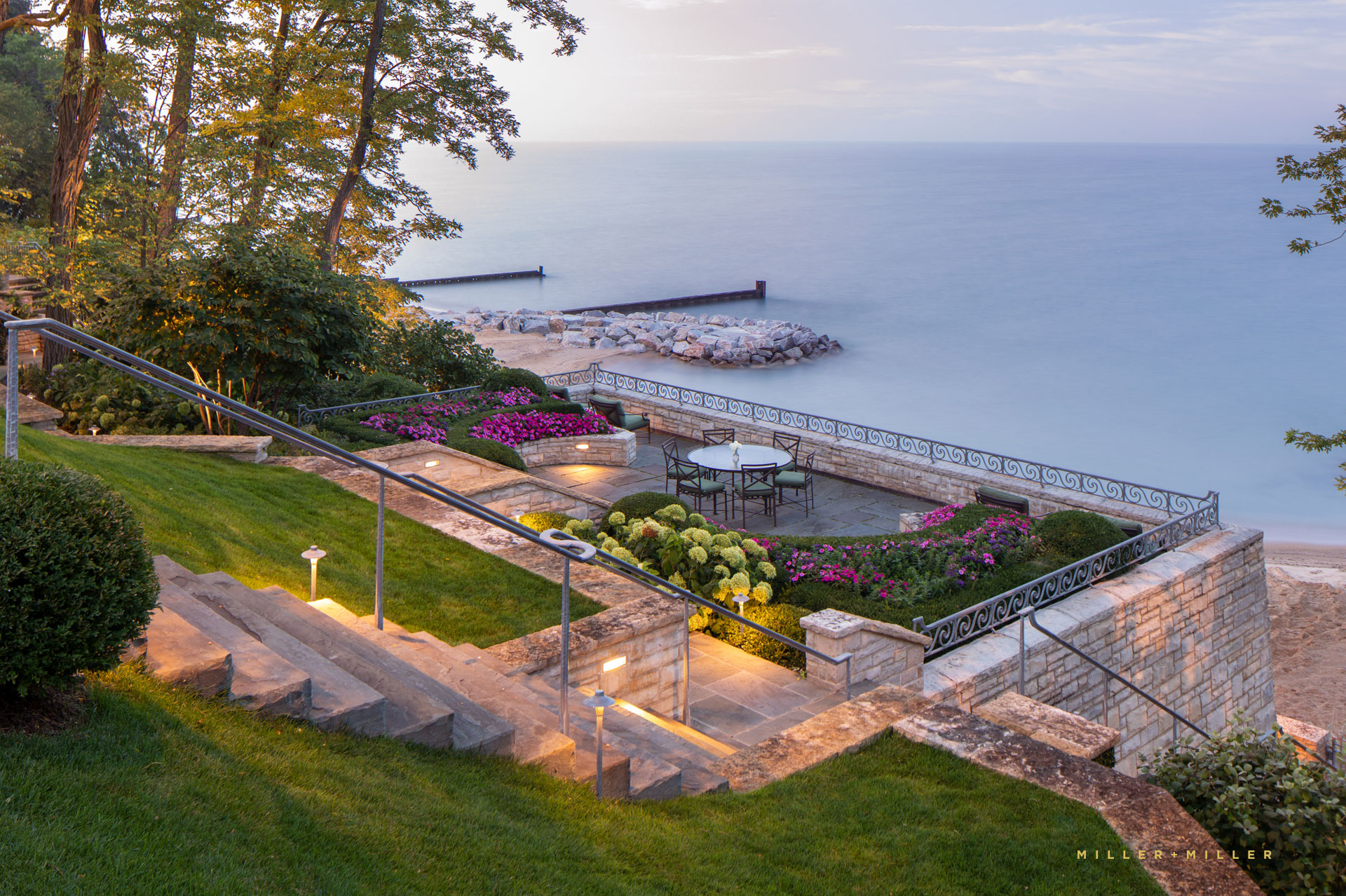
From a full renovation of the French-inspired lakefront home by the sellers Muneer Satter, and his wife Kristen Hertel, to later the purchase of the neighboring parcel’s lakefront property, no detail was spared to merge the historic elegance French-inspired architecture with the modern state-of-the-art comforts and convenience new home buyer’s desire today in 2025. Expanding the original home’s landscape adding acreage to reach 2.3 acres, the waterfront infinity edge pool with panoramic Lake Michigan overlook views, the expansive outdoor space includes 223 feet of private beachfront, a double-door boathouse, a commercial-level boardwalk, a Lannon stone custom fountain, manicured hedges, a brick pavers heated motor court for 10 cars, an infinity zero edge pool by Bolini with hot tub, and a pergola.
Address: 419 Sheridan Road, Winnetka, IL
Residence Designed in 1928 by Architect: Ernest Alfred Mayo, Mayo & Mayo
Landscaping & Botanical Gardens of the North Shore Designed by: Design Principal Sara Furlan of Mariani Landscape
Listing Broker: Jena Radney, @properties
For Blog Post Source Information and to Read More about 419 Sheridan Home, Visit the News Features in Crain’s Chicago & The Chicago Tribune:
Architectural photographers MILLER + MILLER Architectural Photography have a diverse list of residential and commercial photography clients. Evolving to a niche of photographing many of the area’s most luxurious houses and Chicago’s top, highest priced home listings privileging us to photograph inside some of Chicago’s finest architecturally constructed, designed and interior decorated homes, estates and penthouses. Contact Ryan and Sarah Miller via our contact page form to receive more information about us, our photography & video services, or information regarding the 419 Sheridan Road Winnetka photography project.
What to See More Images? Quicklinks are Below to View Additional Past Significant Luxury Real Estate Home Listings and Additional Photography Examples:

