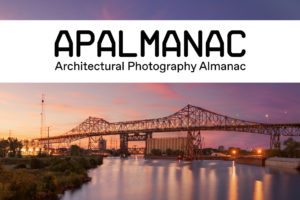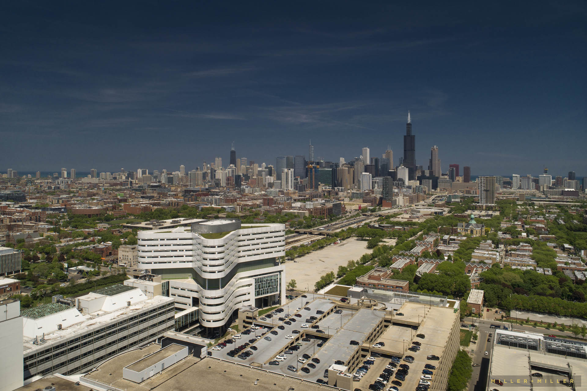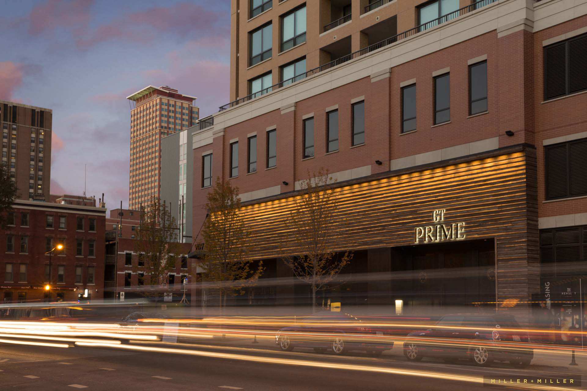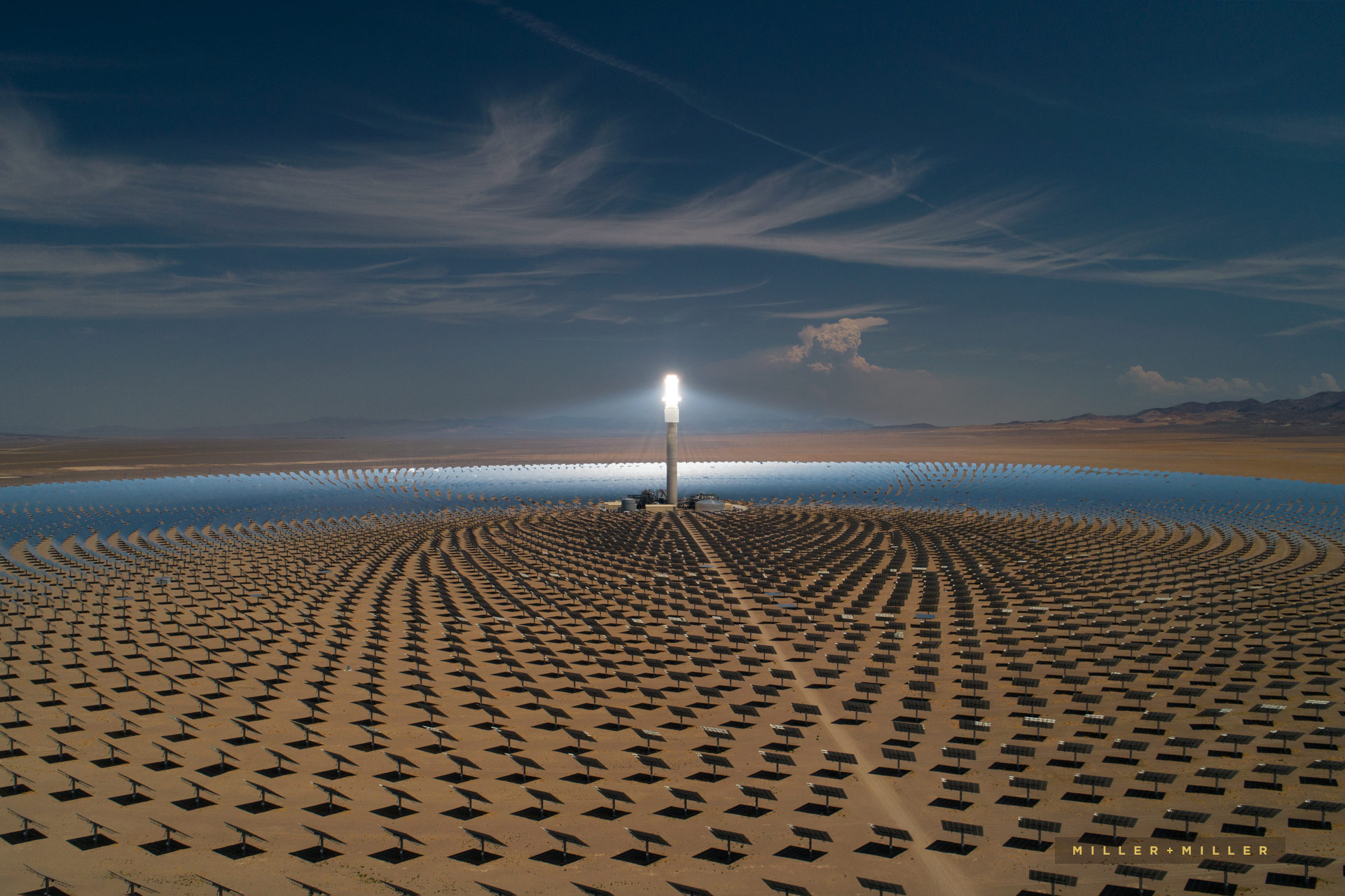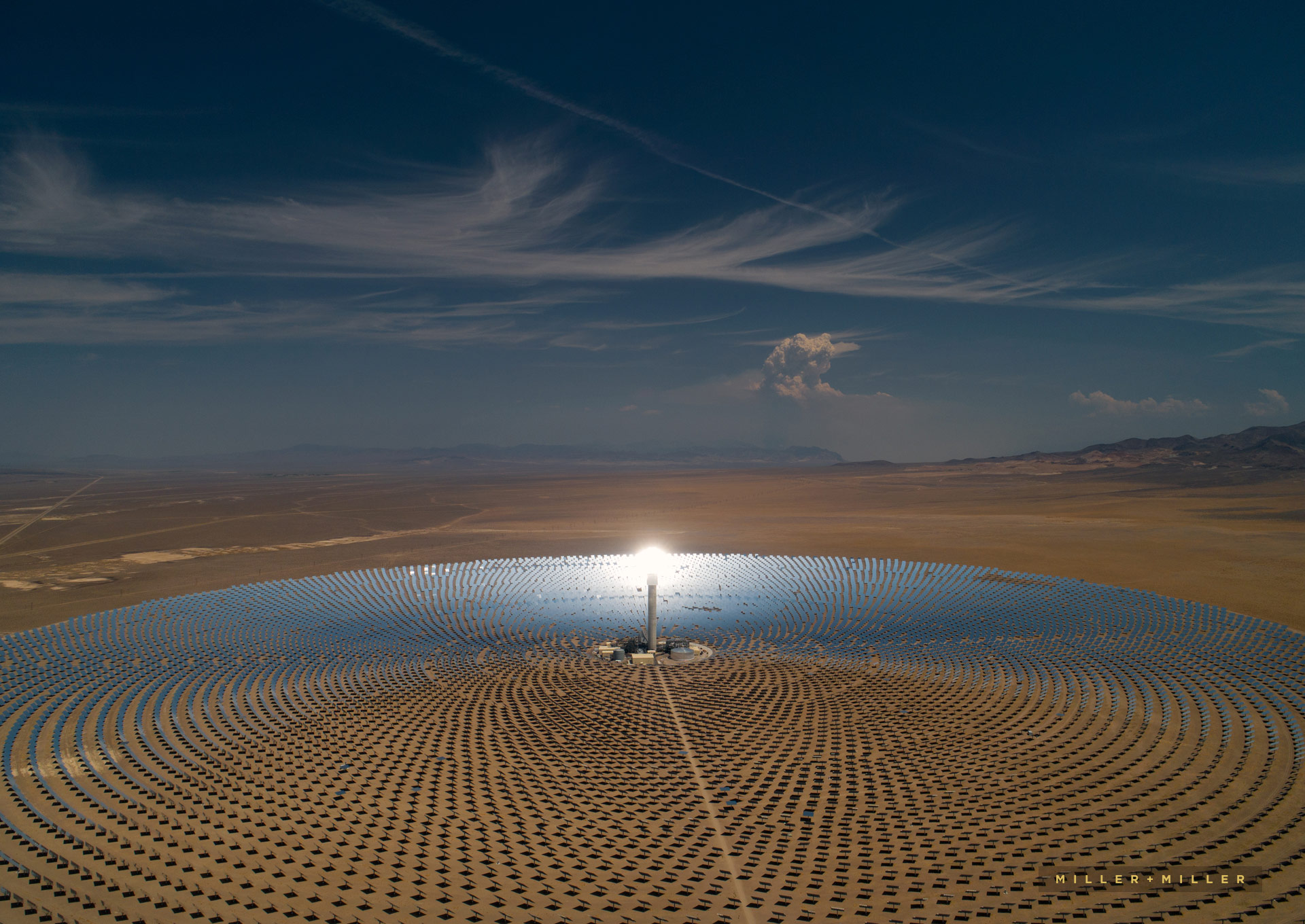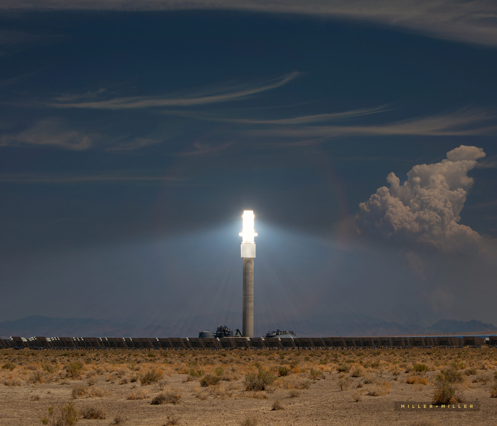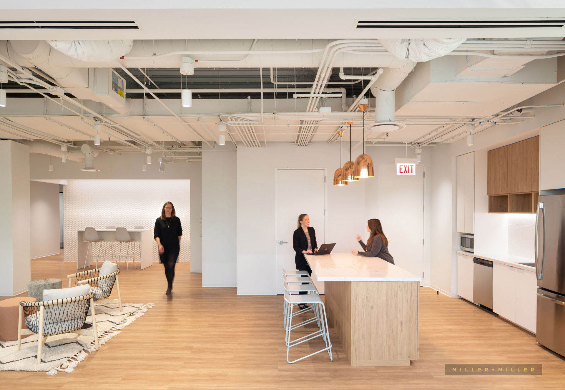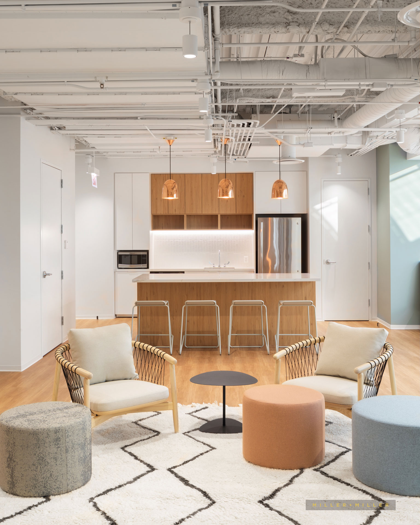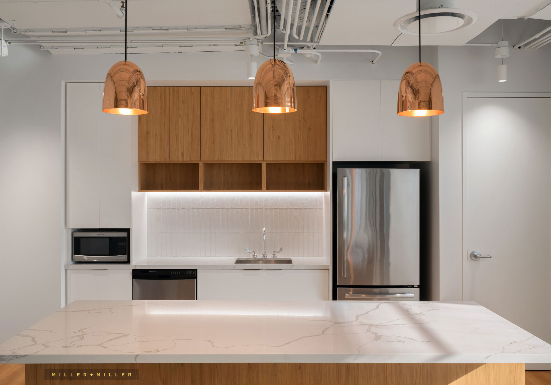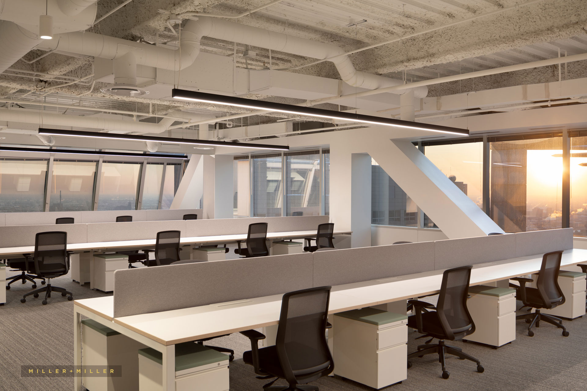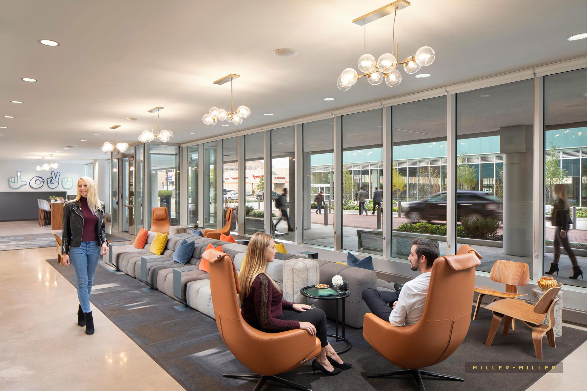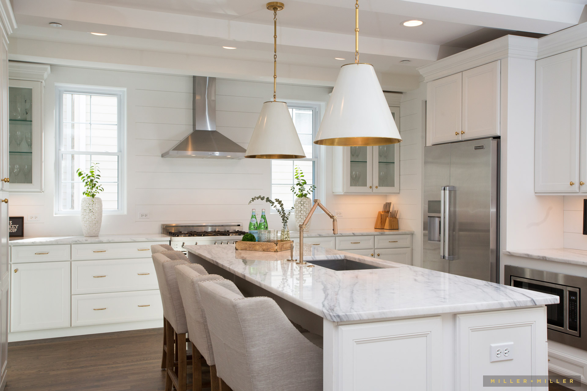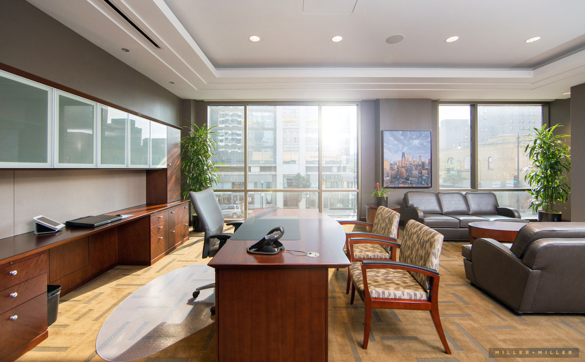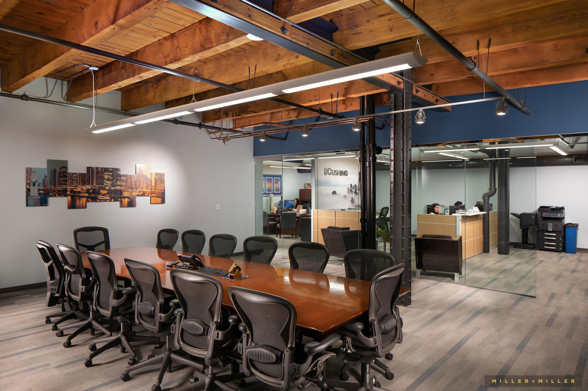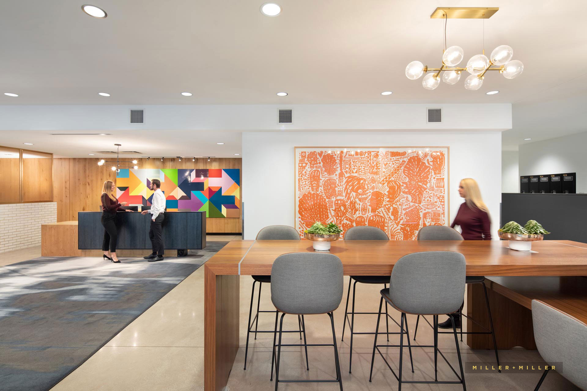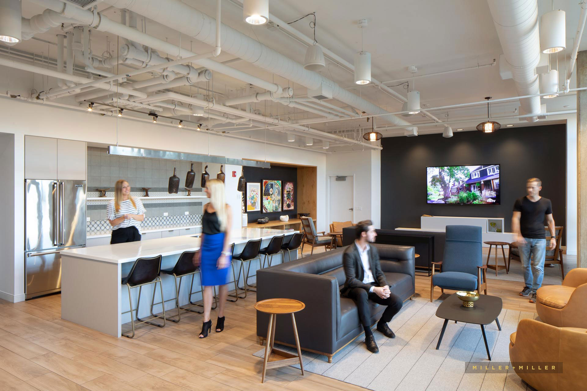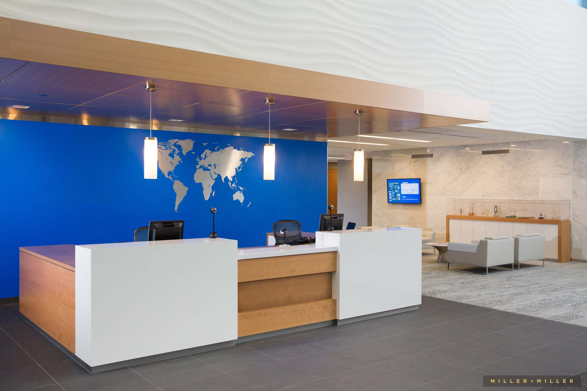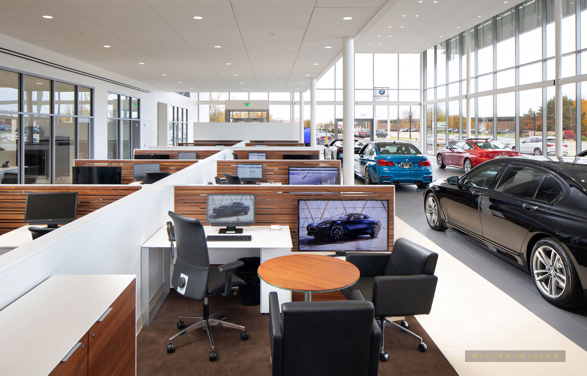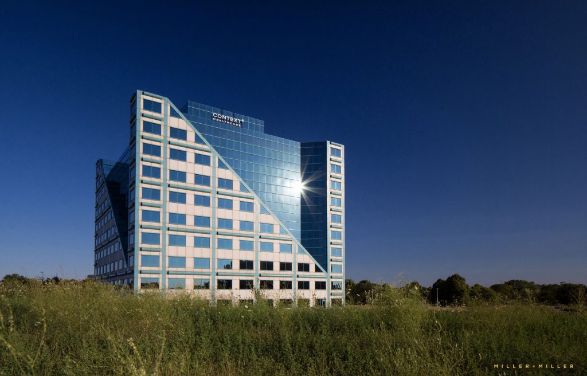Chicago Skyway Toll Bridge & Plaza Restoration
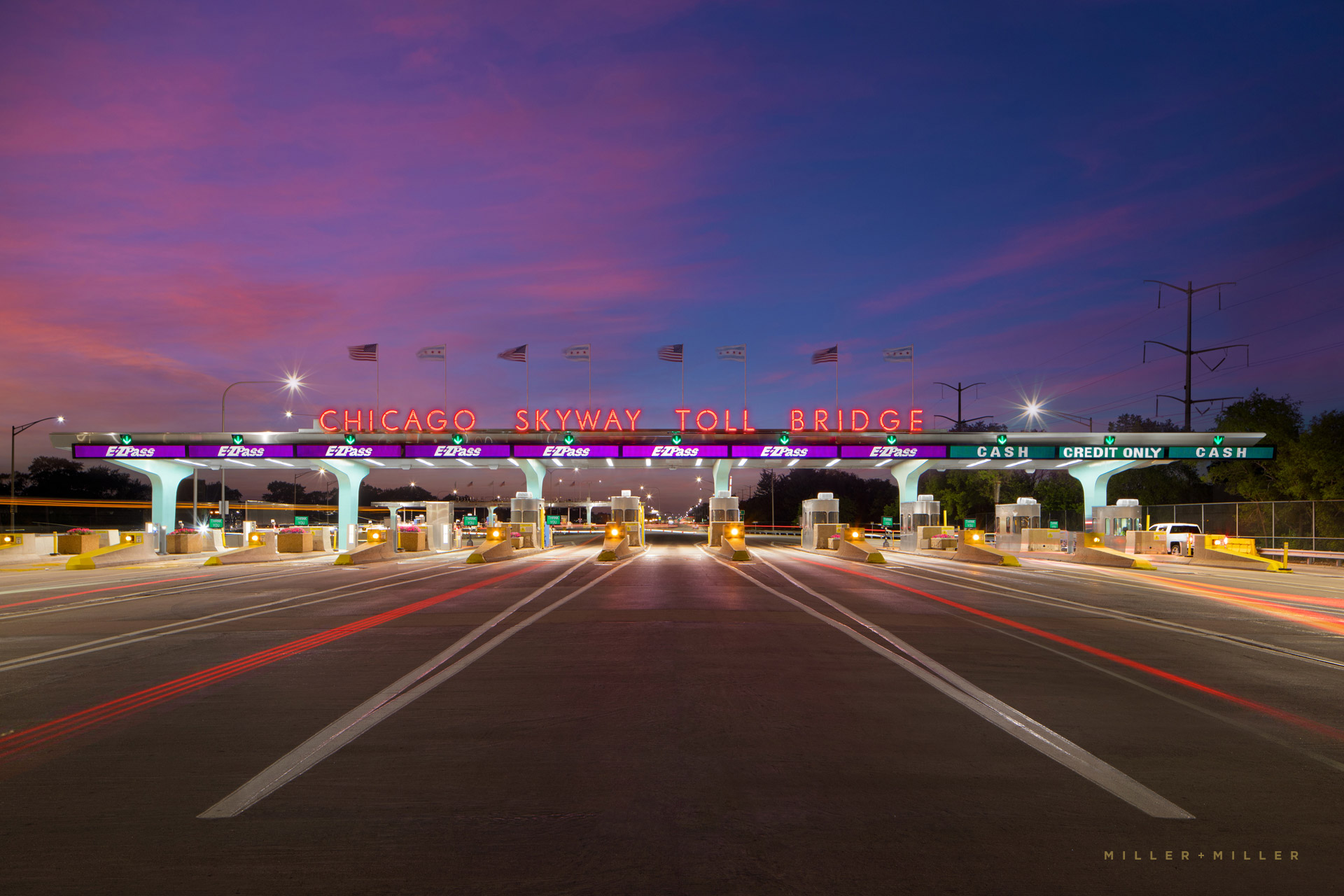
Chicago skyway toll bridge
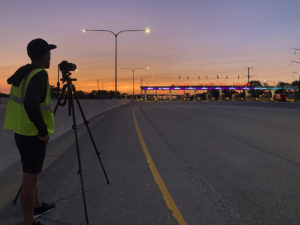
For behind the scenes + shoot details, visit the APALMANAC M+M feature: Highway To The Danger Zone: Husband / Wife Team Ryan + Sarah Miller Pull Off Incredible Photos of the Chicago Skyway Toll Bridge
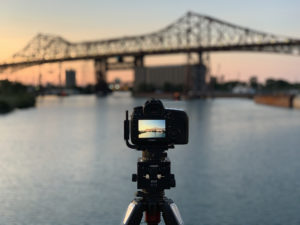
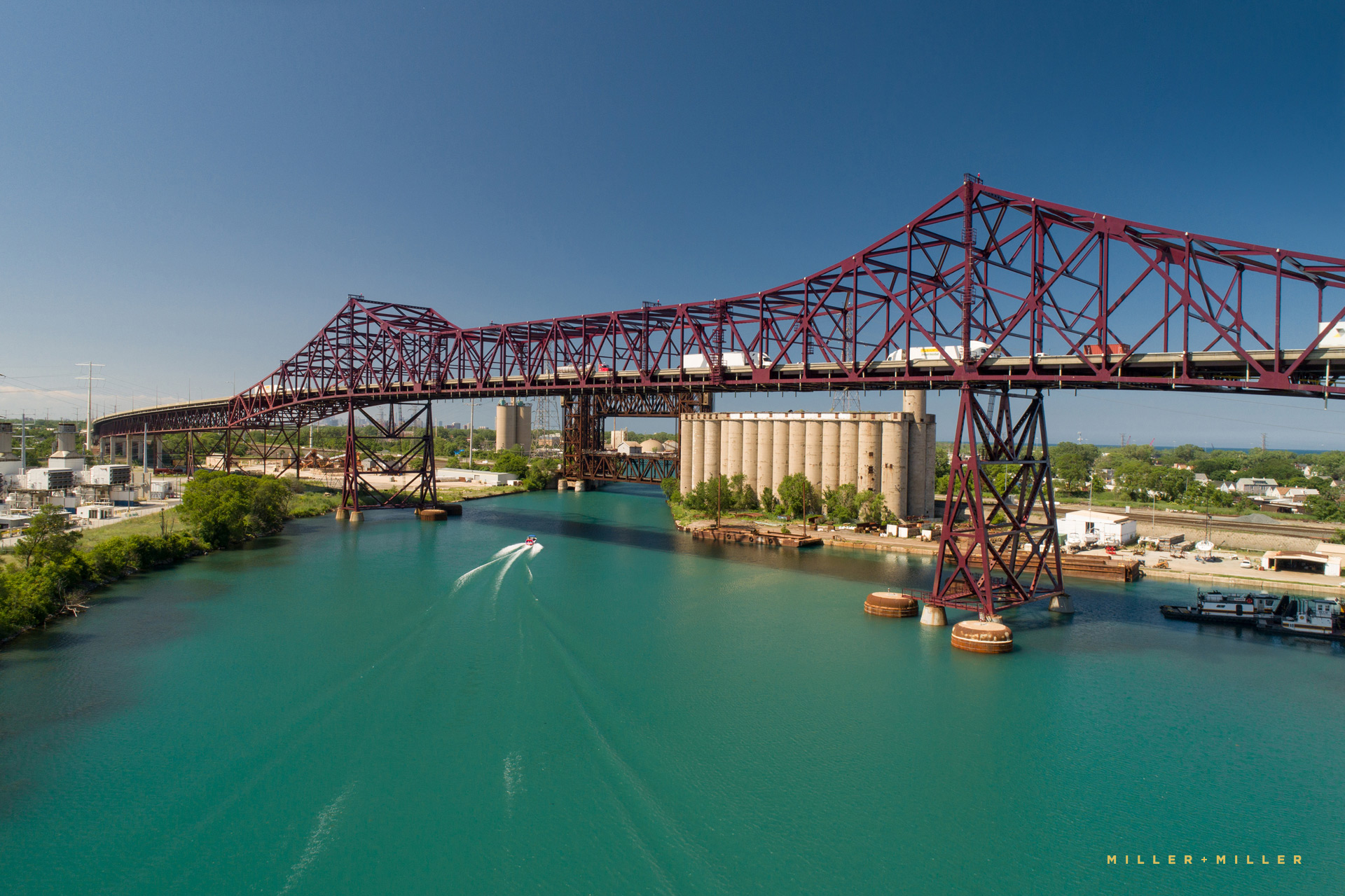
transportation steel bridges photography
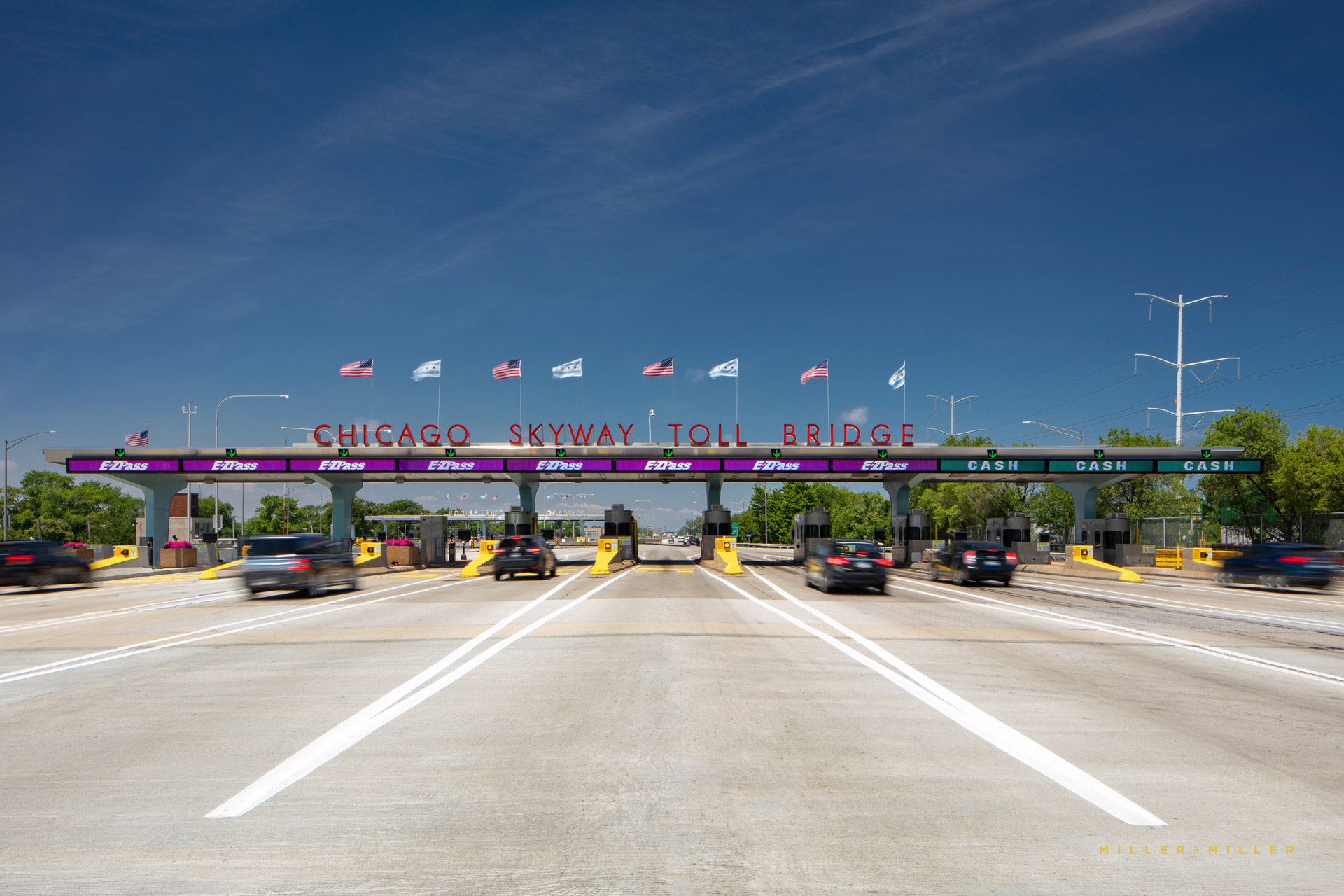
Chicago Skyway Toll
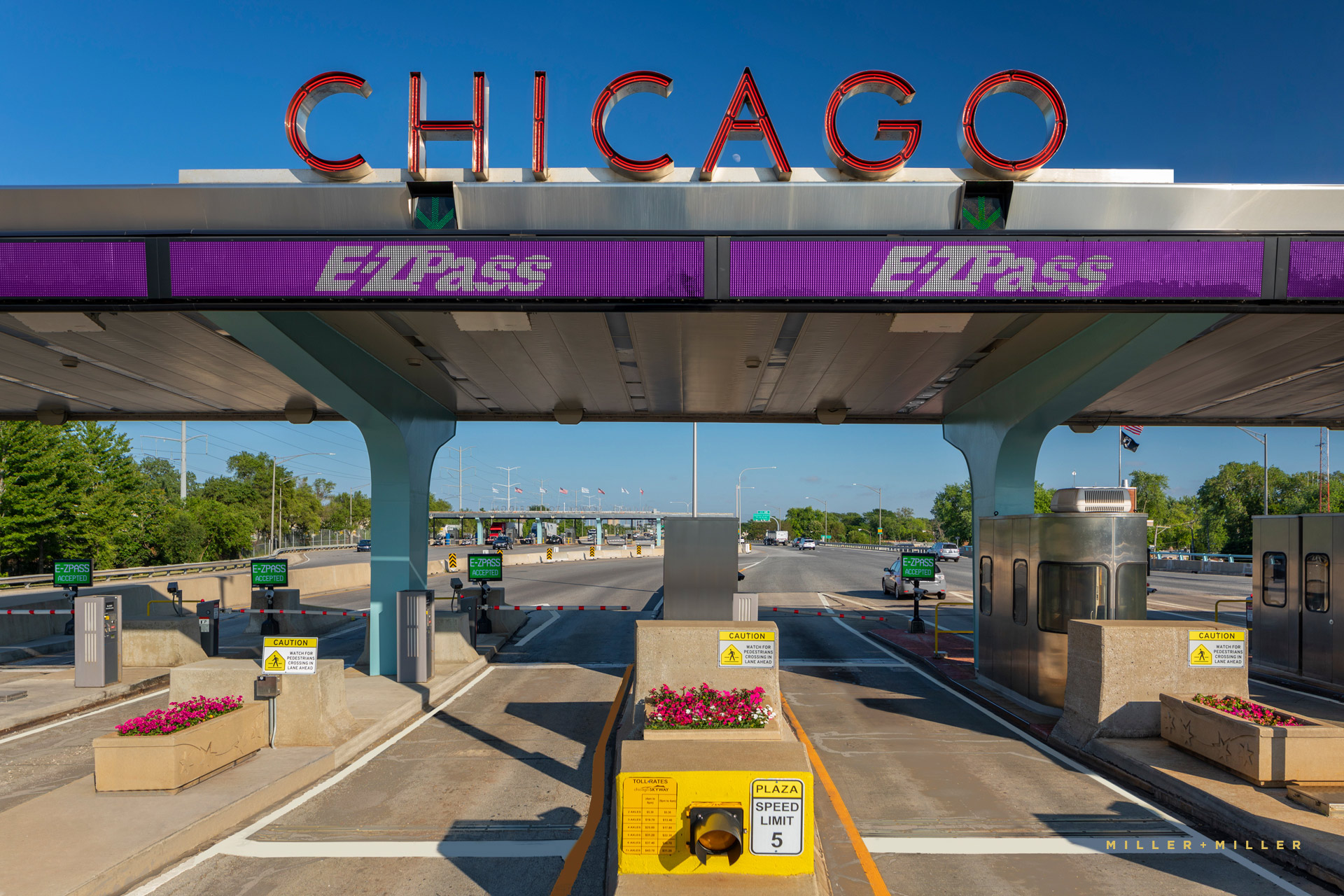
transportation construction restoration
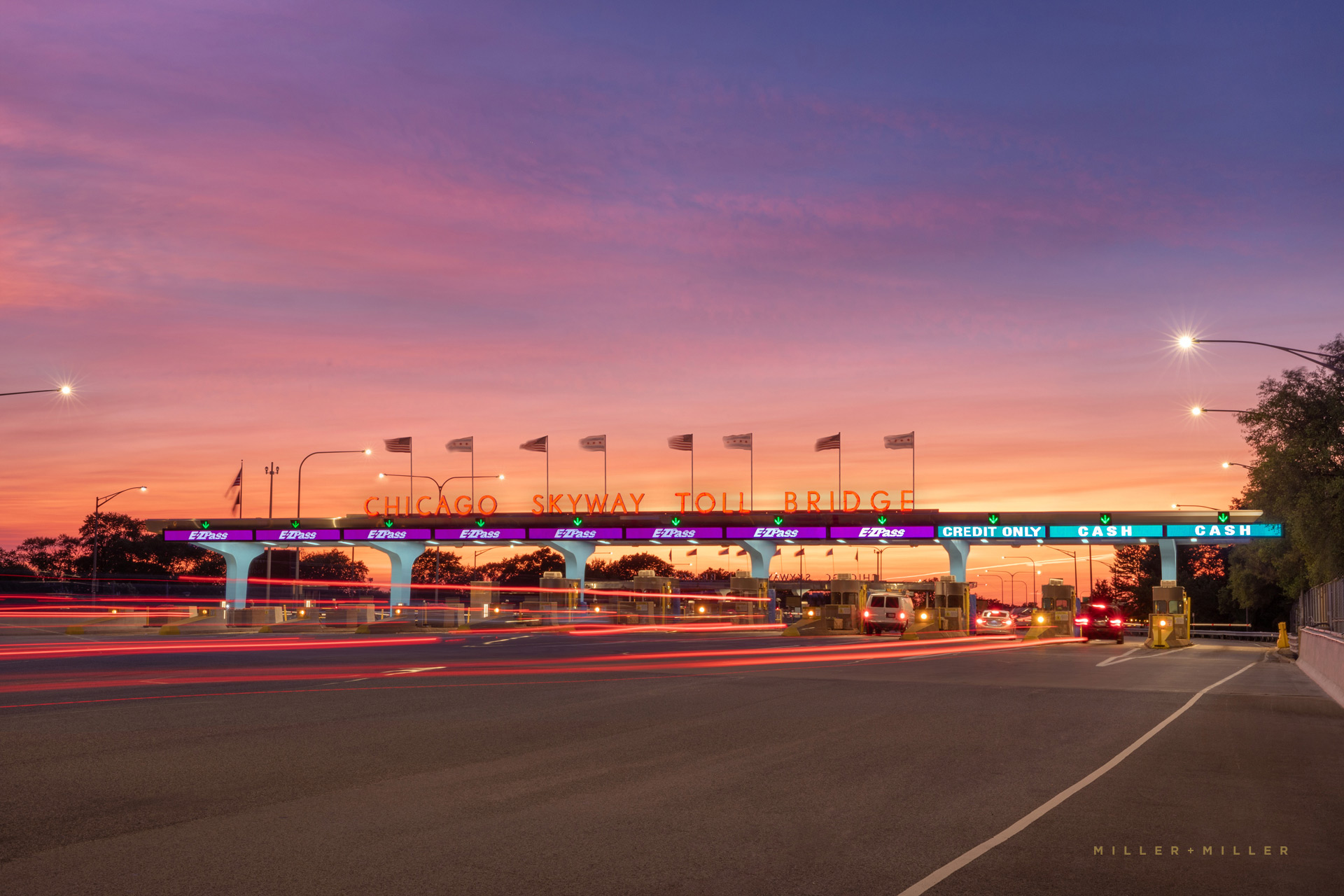
Restored Chicago skyway traffic night
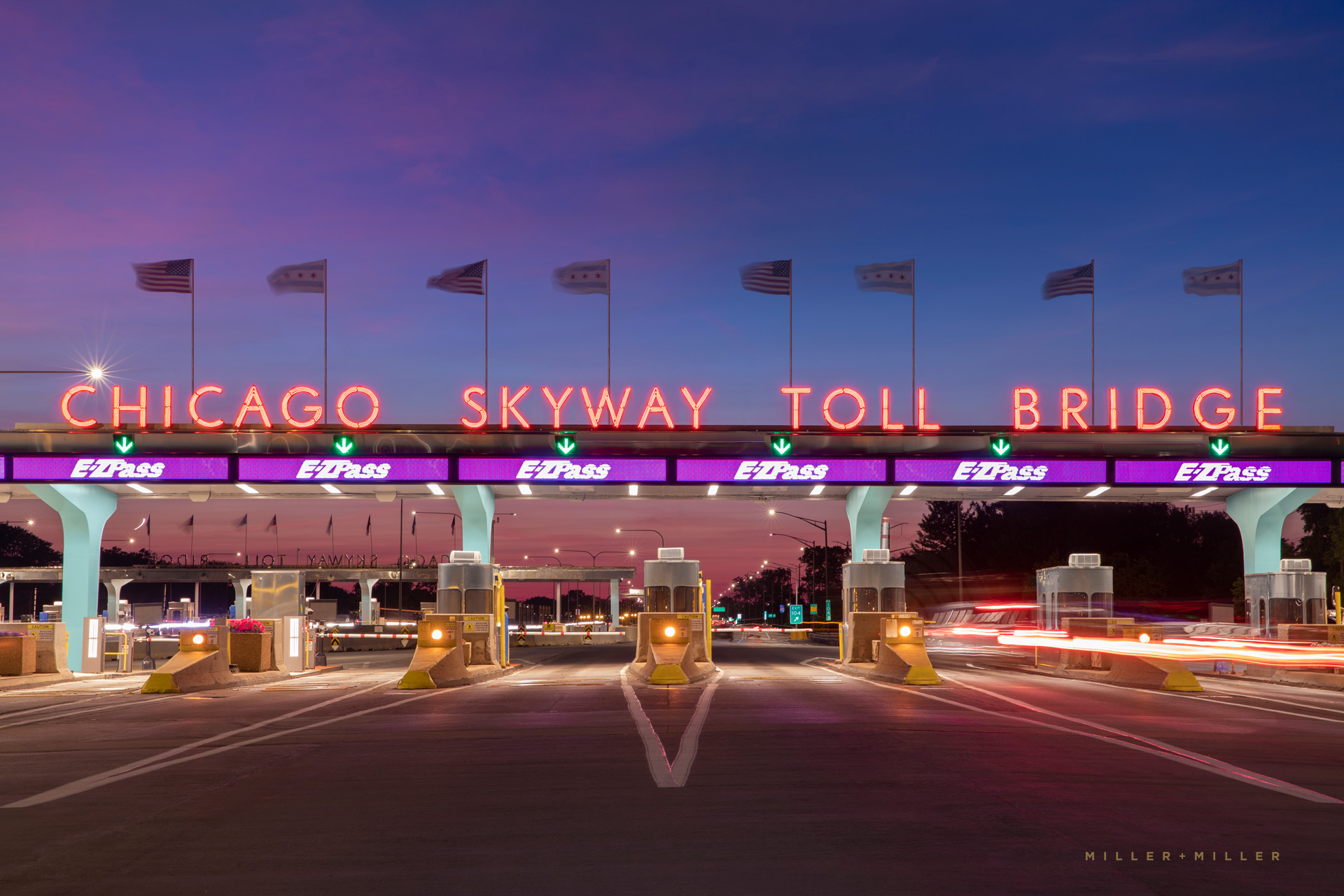
Chicago Skyway Toll Bridge Plaza restoration
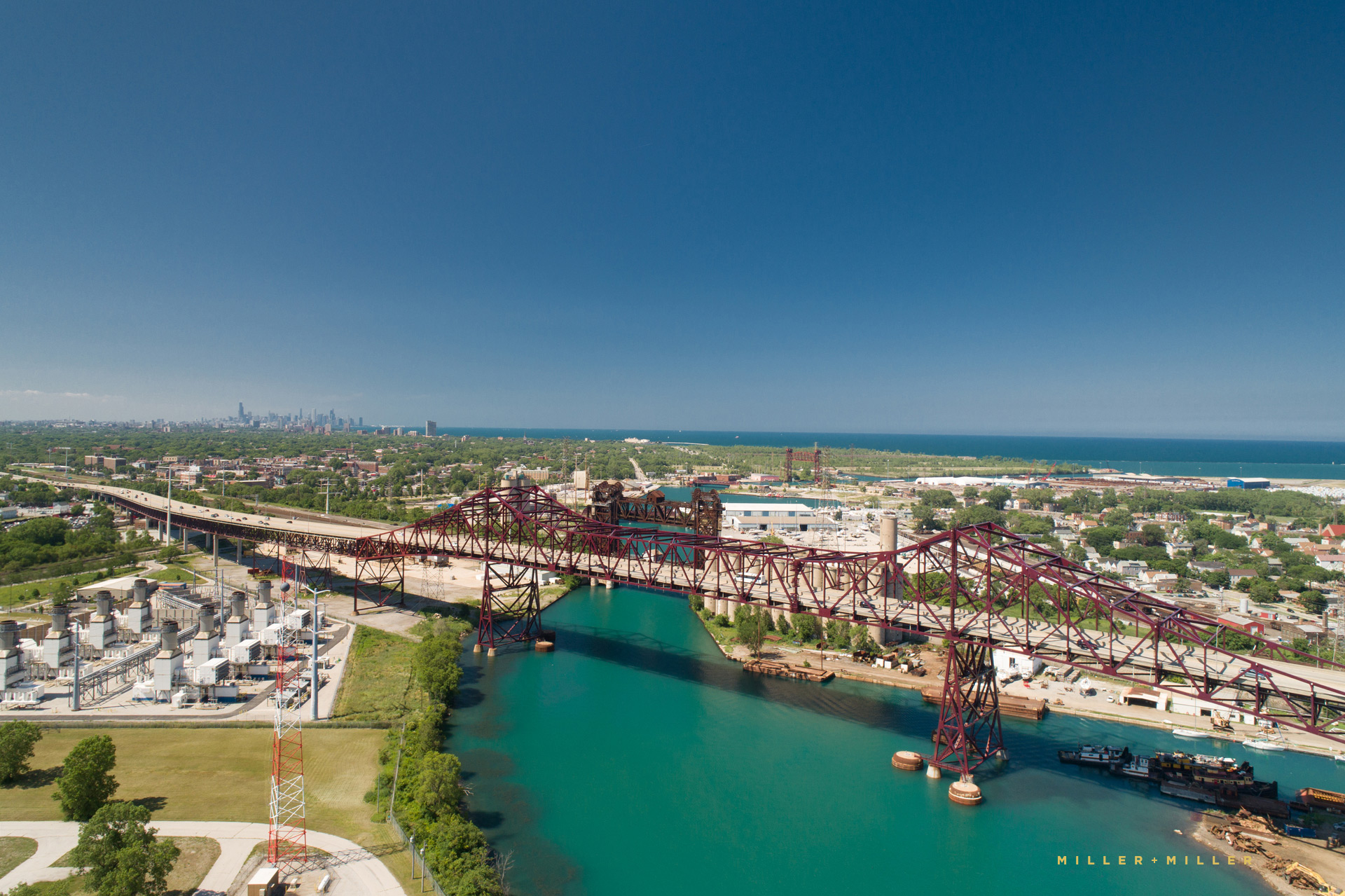
Chicago roadway infrastructure photography
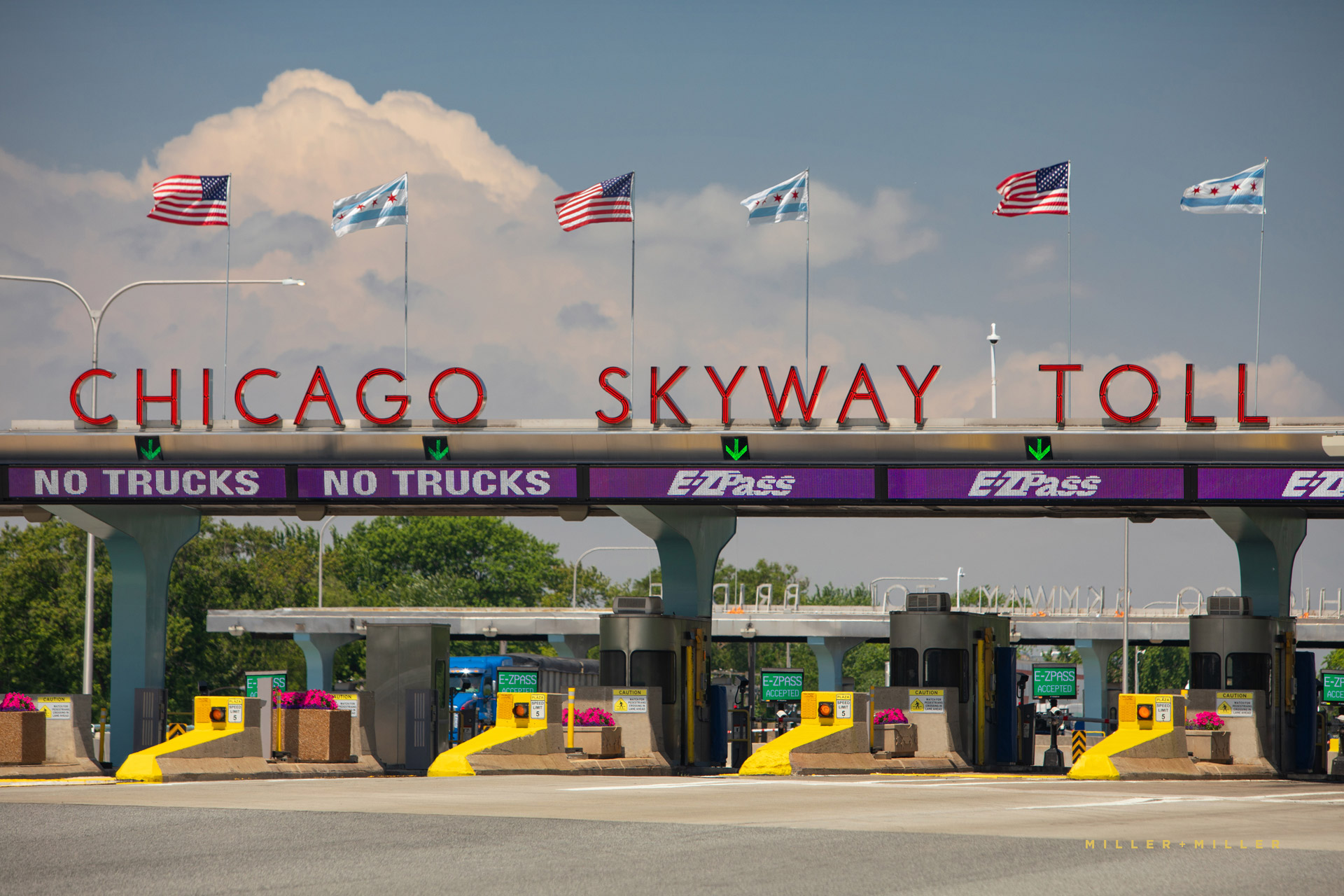
Toll booth Chicago Skyway
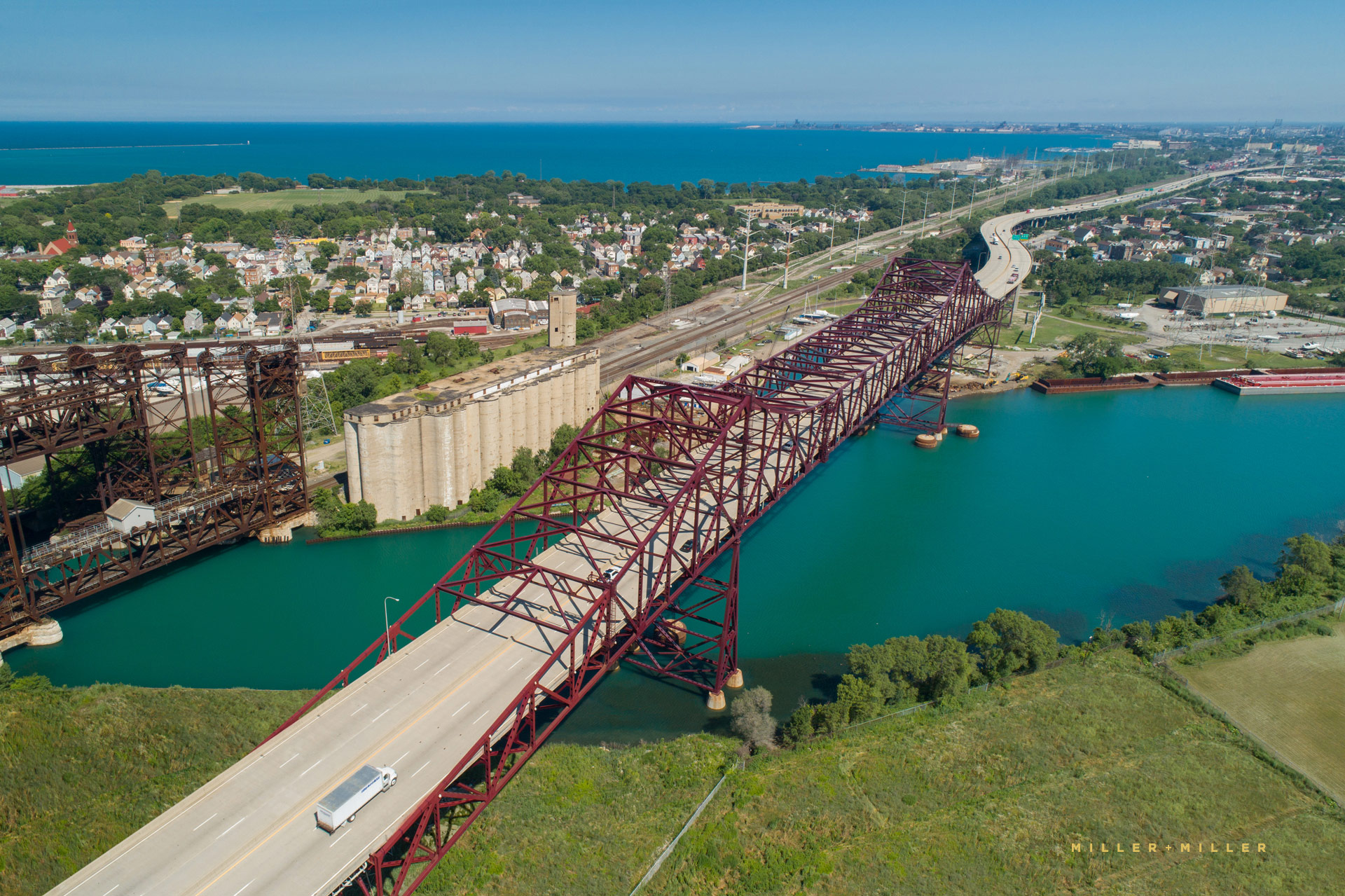
Chicago civil engineer transportation photos
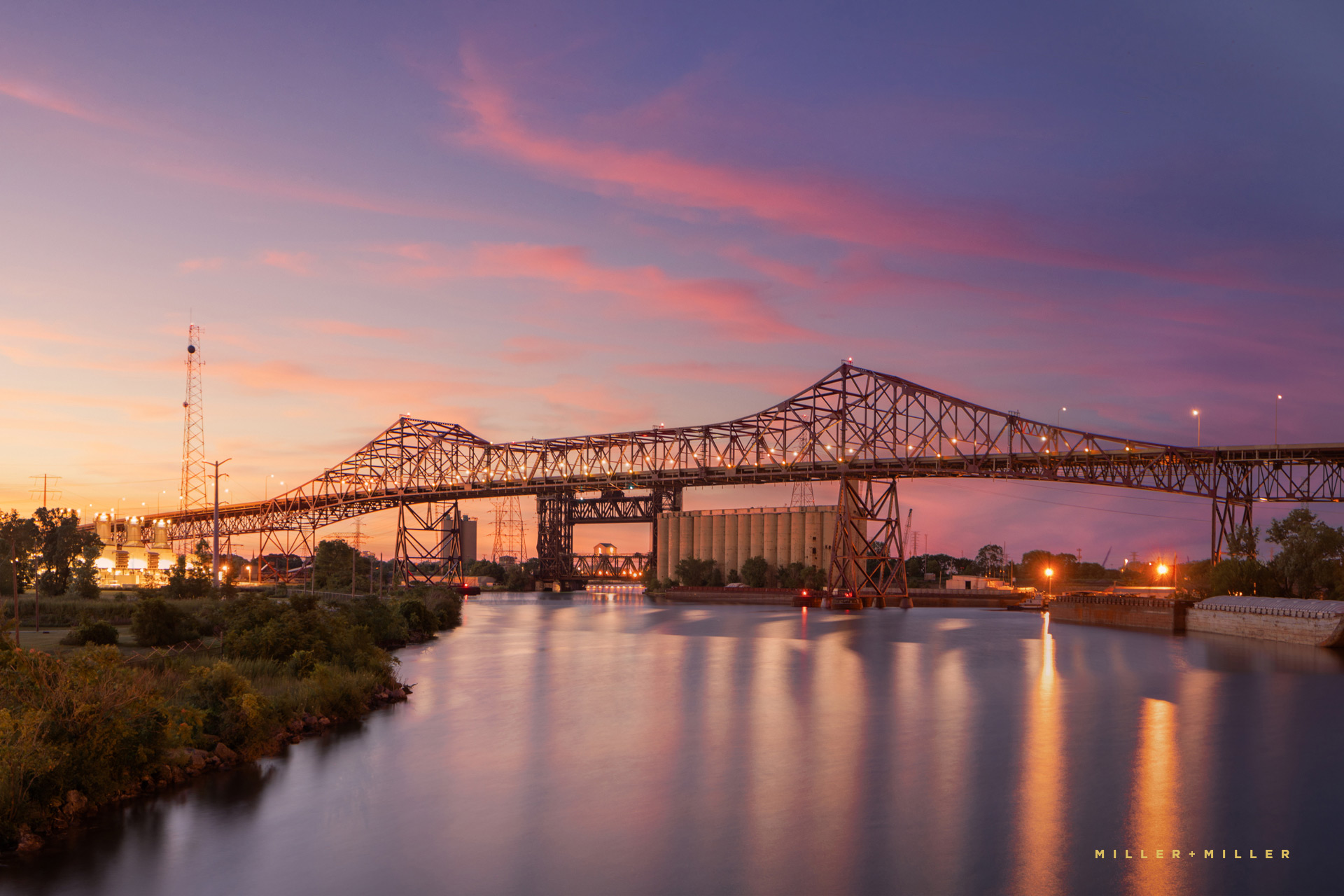
Chicago skyway artistic road bridge infrastructure pictures
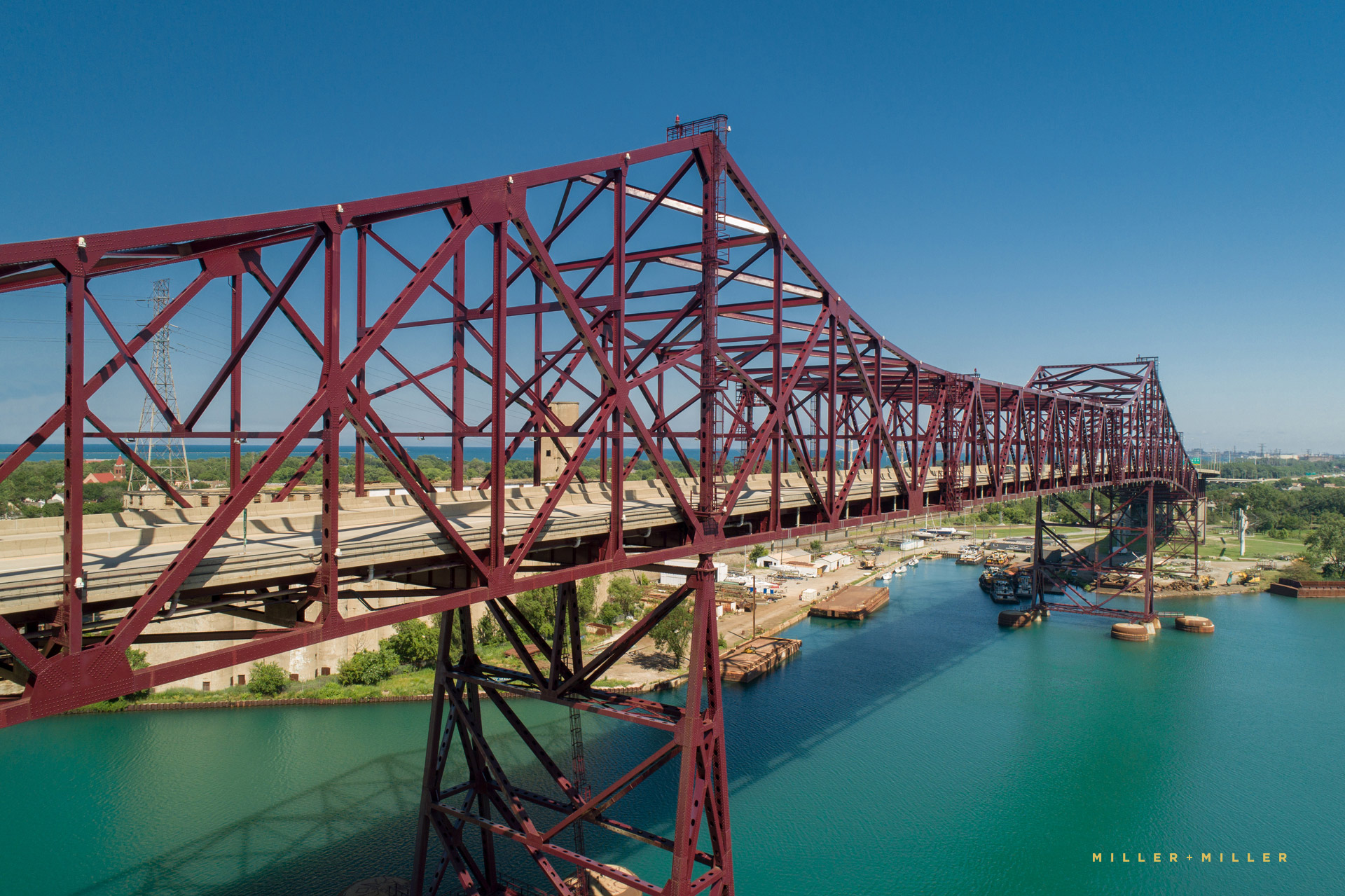
chicago infrastructure photographer
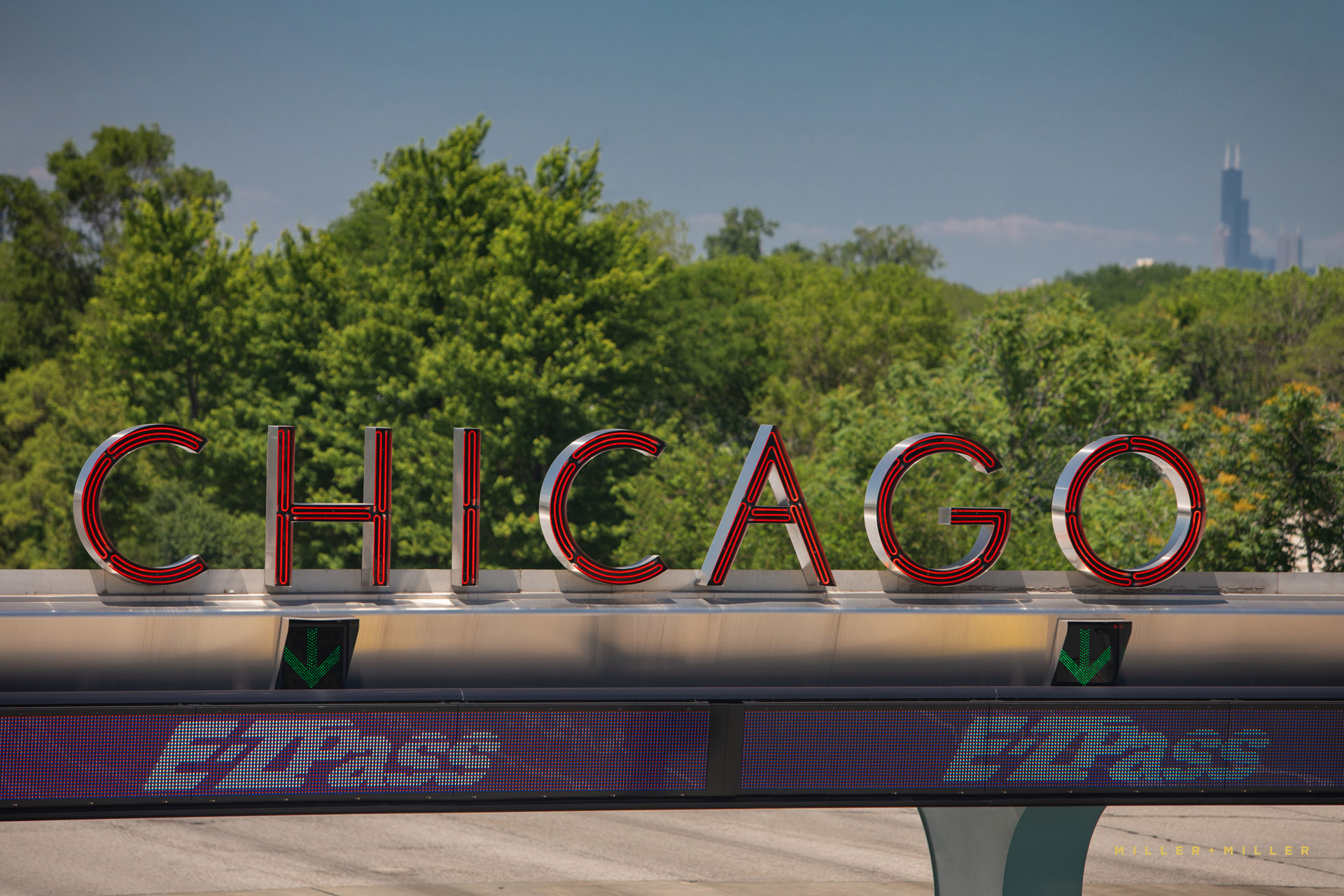
LED red neon sign stainless steel
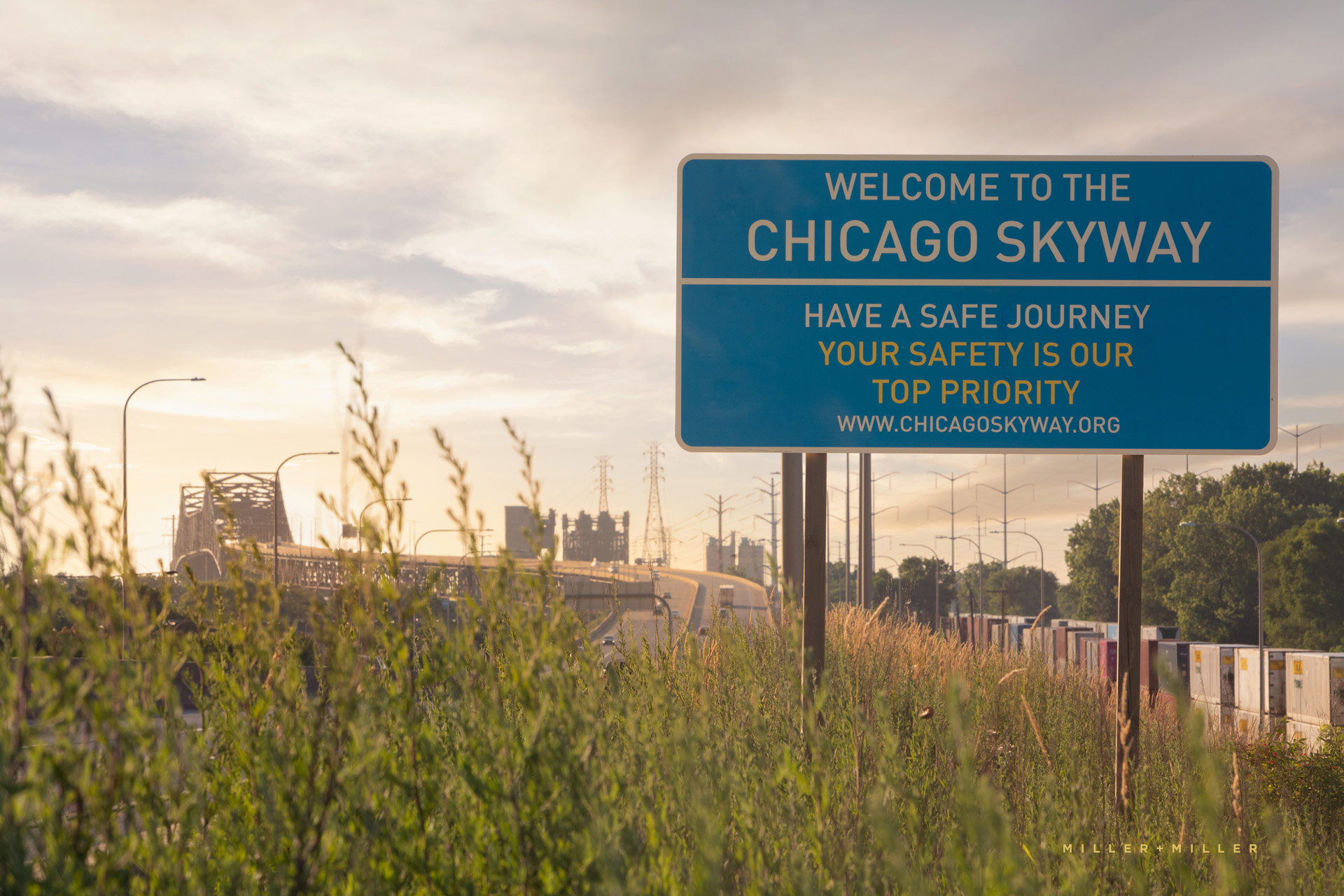
roadway sign transportation
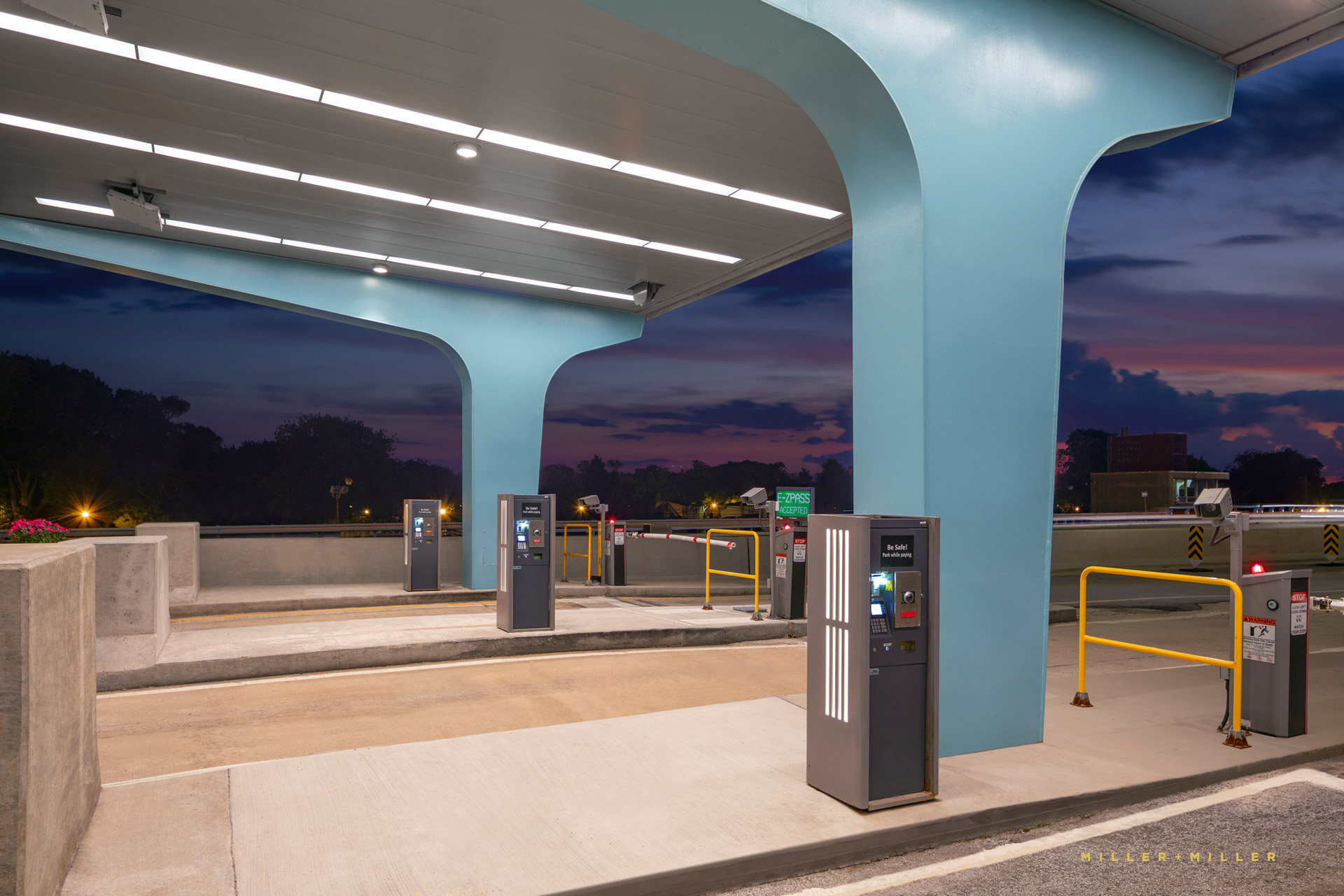
skyway art-deco transportation toll canopy restoration
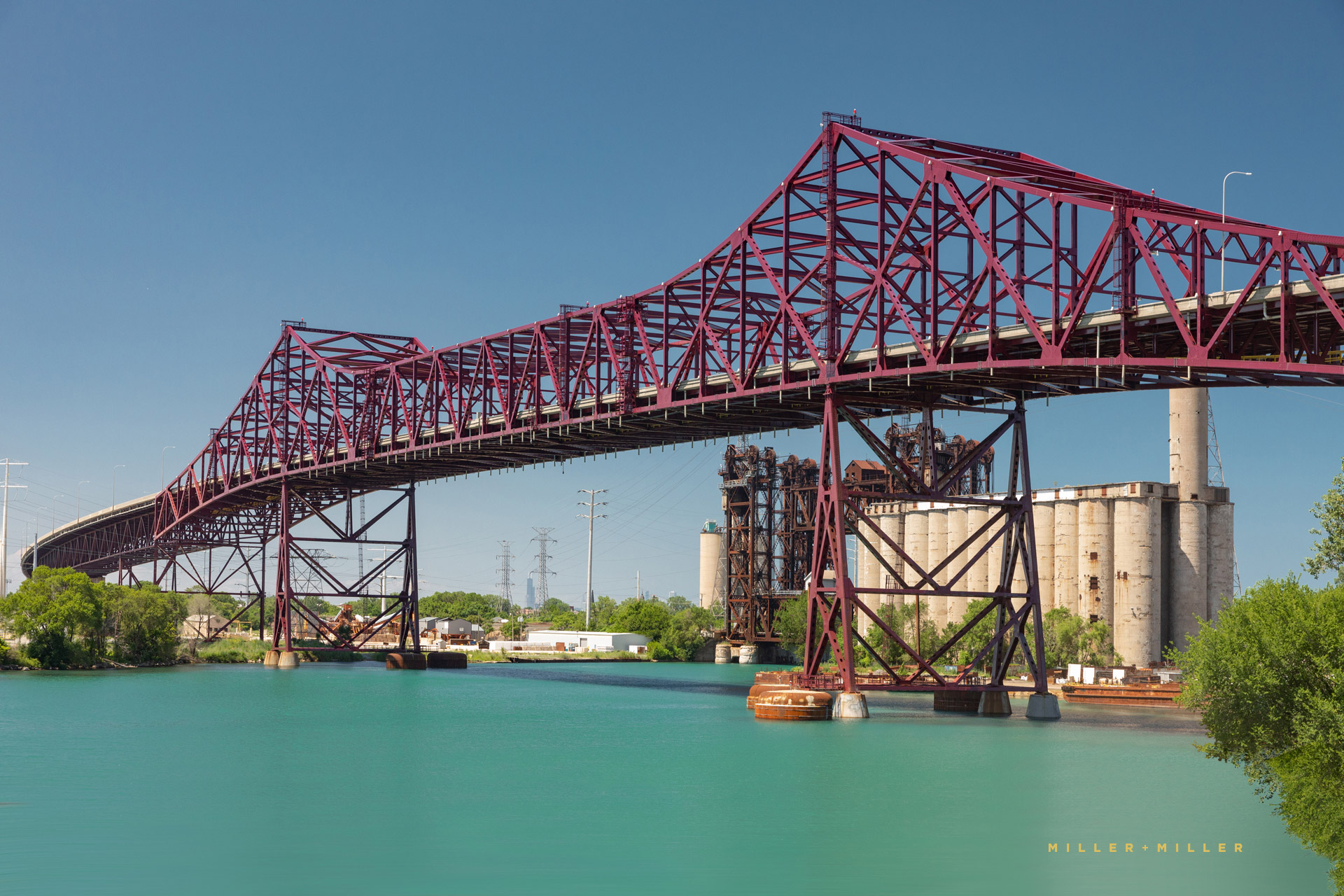
Chicago bridge photographer
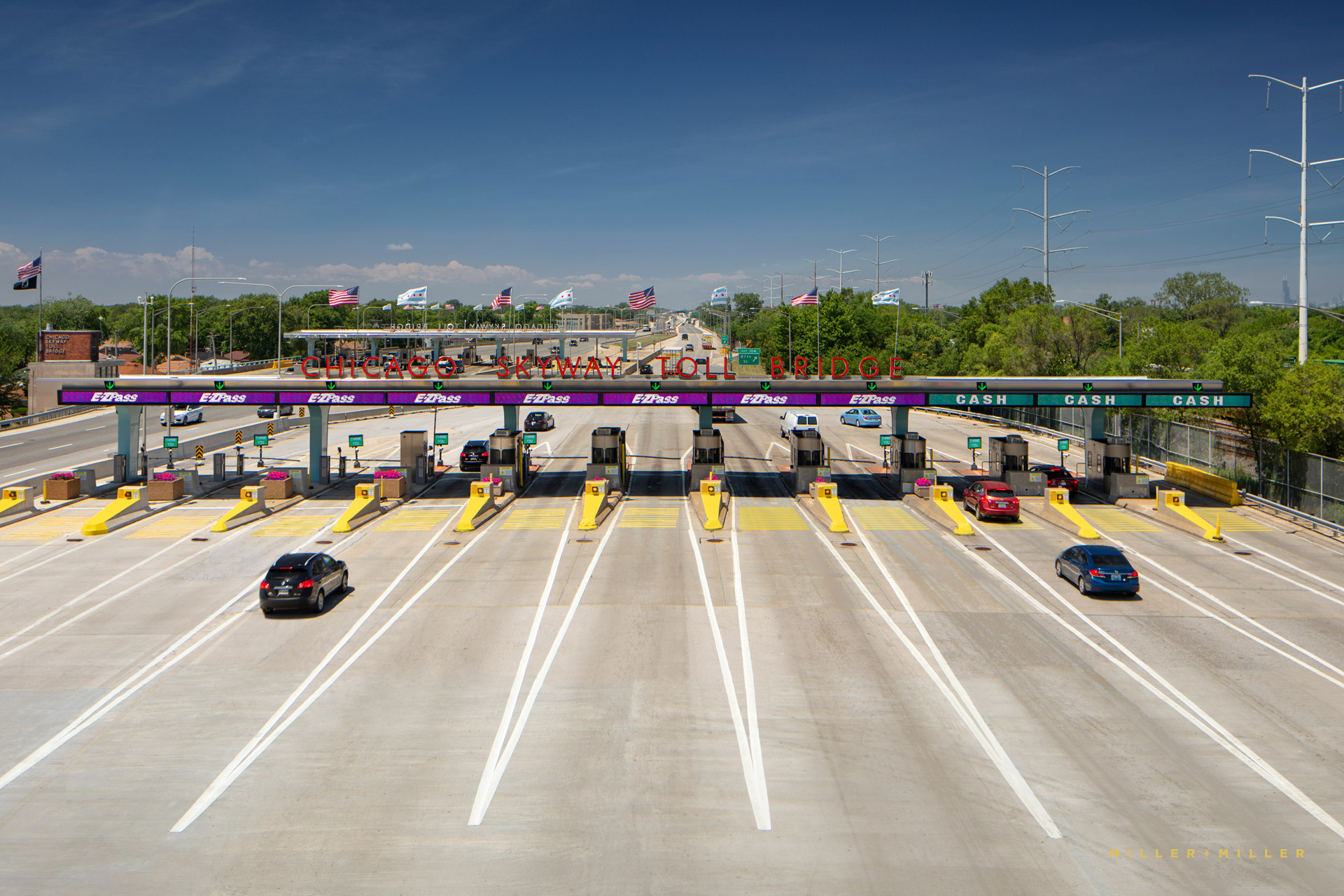
aerial pictures expressway toll lanes traffic
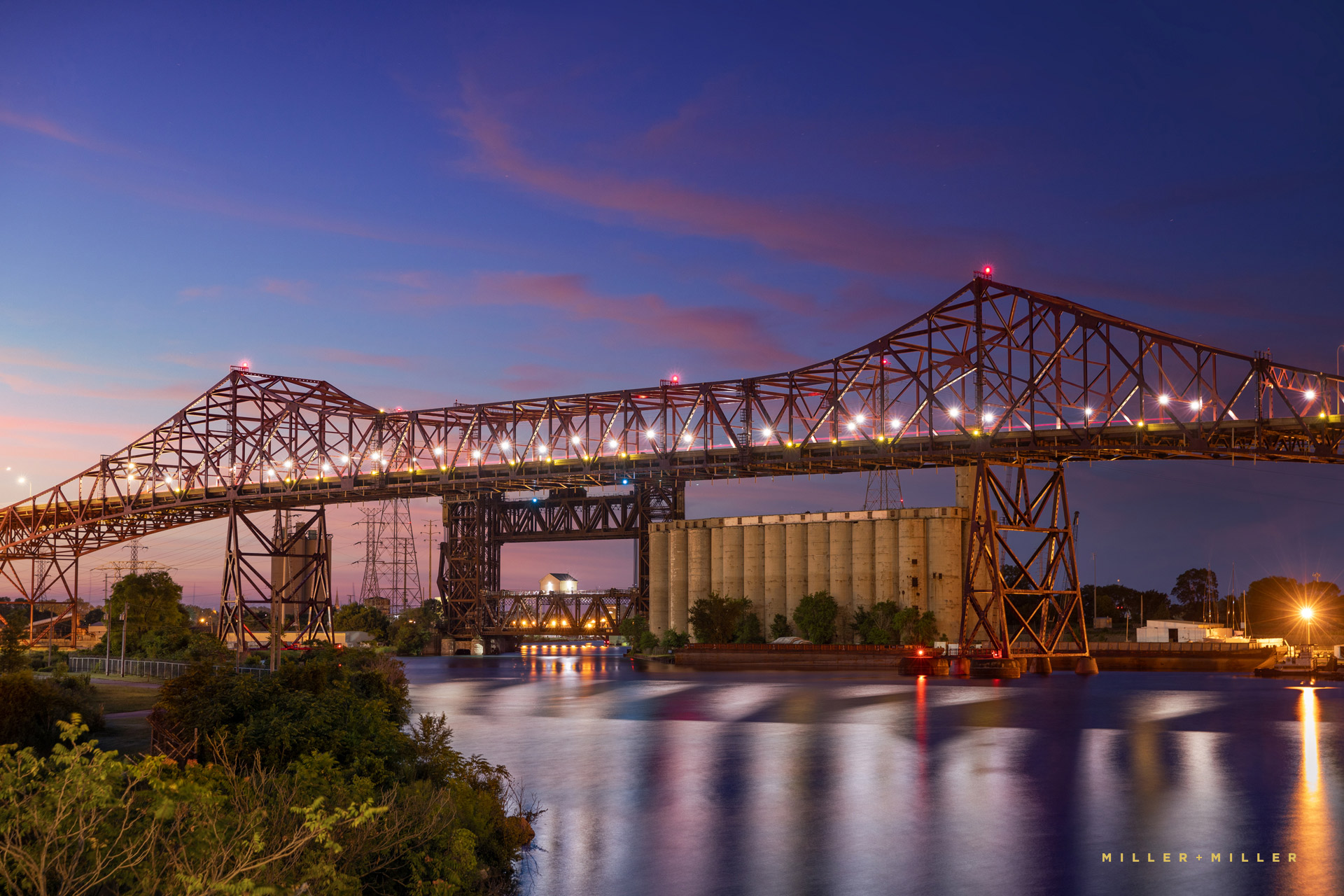
Chicago Skyway Bridge
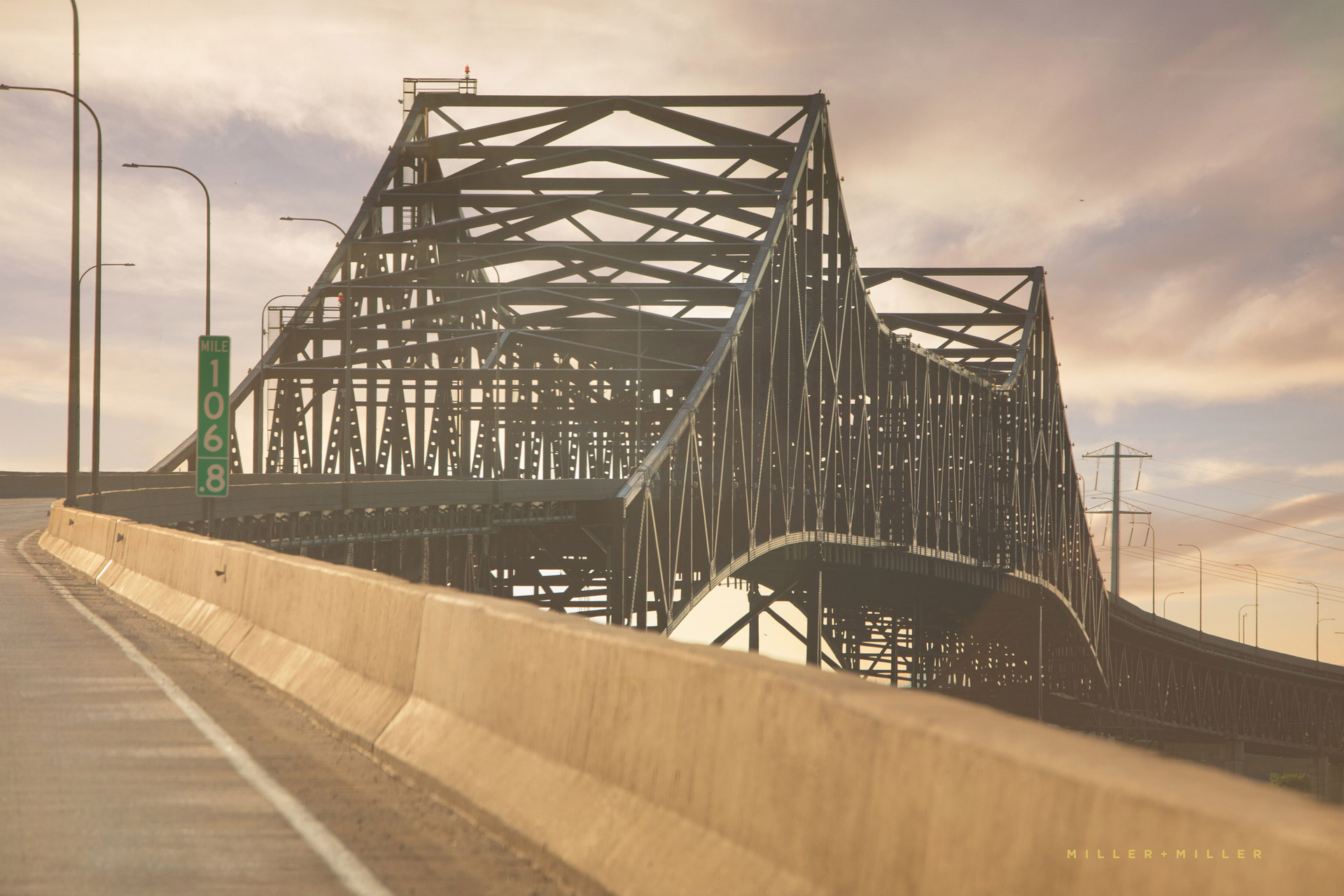
Industrial Chicago bridge photographer
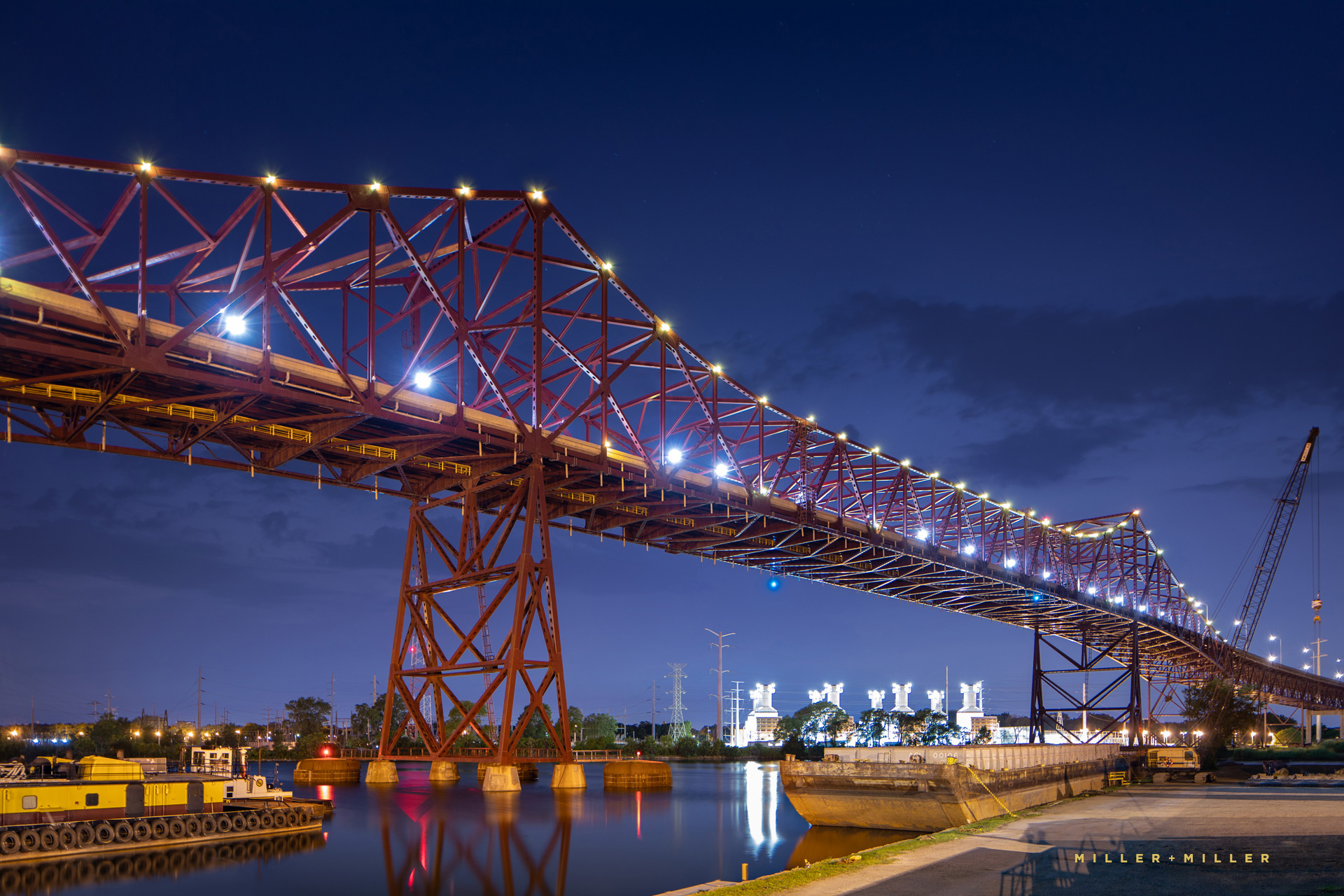
Chicago skyway bridge night
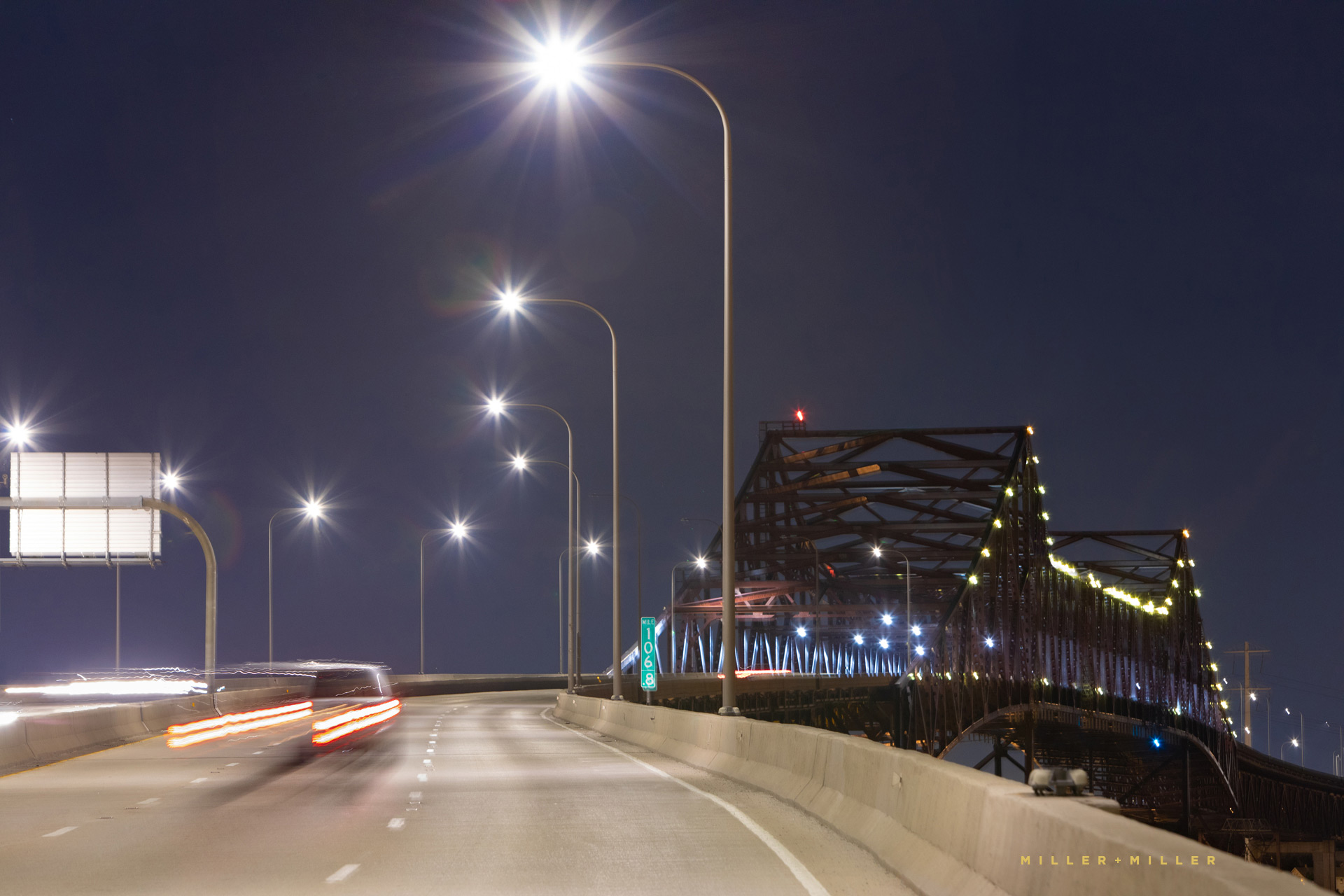
steel bridge night transportation
Nationwide architectural photographers, we shoot a variety of structures and construction. For this project, Miller+Miller had the opportunity to capture photography of the Chicago Skyway Toll Bridge, canopy, and plaza restoration photographing the toll road’s infrastructure construction completion in photographs. Not long after the Chicago Skyway Toll Bridge & Plaza restoration’s construction completion, we scheduled photography of the famous iconic, neon sign gateway and high-bridge entrance into the city of Chicago.
The marketing department from the Skyway inquired to Miller + Miller, looking to hire an architectural photographer to capture structural photography with photos showcasing the site’s update which preserved the original vintage art-deco design of the toll plaza structure and infrastructure photography highlighting the modern day new technological improvements. The architectural photography project incorporated a variety of shots including aerial drone photos, day, dusk images, and night photographs of the historic restoration of the Chicago Skyway plaza, LED toll lane signage, modern signs along the roadway, stainless steel tollbooth, steel canopy, neon letter signage, portraits of employees working in toll lanes, and scenic pictures of the high-bridge from the roadway for the organization’s press releases, marketing, website, and advertising photo needs.
The project included photographing one of the Chicago area’s major transportation route and travel hubs. The Skyway serves a link between roadways, tollways and expressways within Illinois, Indiana and Michigan midwestern states while traveling to downtown Chicago from the Southside. The Chicago Skyway is a 7.8 mile long toll road built by the city of Chicago in 1958 to connect the Dan Ryan Expressway to the Indiana Toll Road. In 2005, Chicago’s Skyway became the first U.S. privatization of a toll road in the country. The Chicago Skyway Tollway is currently operated & maintained by the Skyway Concession Company, LLC and was purchased in 2016 by three Canadian Pension Funds – OMERS Infrastructure, CPP Investment Board, and Ontario Teachers’ Pension Plan.
Since 2005, the Skyway Concession Company, LLC has invested over 120 million dollars on transportation industry improvements to the Skyway, including an expansive technology build-out to allow for electronic payment of tolls and ability of E-ZPass / I-PASS payment. The ability to combine the sixty-year-old architecture of the canopy with the latest tolling technology is “a testament to the progressive and versatile nature of the original toll plaza design,” said Skyway Concession Company CEO in a statement to Curbed Chicago. The Chicago Skyway canopy restoration project, led by SOM, carefully returns the structure to its original form while modernizing its tolling technology. Old cameras, antennae, and other attachments are replaced by new, streamlined technology for more convenient and efficient toll services, plus LED lighting, and easy-to-read digital signage. According to SOM, the canopy design incorporates photovoltaic panels to provide 100 percent of the renewable clean energy required to run the toll plaza. As communications and transportation technology evolved, the toll plaza had been continuously retrofitted with new devices and fittings. This recent modernization no longer was impeding service speed and traffic flow.
The original 1958 construction design of the Skyway’s toll plaza canopy was described as “ultra-modern”. Architectural photographs of the renovation not only included highlighting infrastructure, but also architectural structural renovation design which kept the familiar toll plaza eye-catching mid-century design elements from the historic, original construction design. Car drivers along the roadway today are still invited with the 1958-styled, historic, classic red sign mounted neon letters which spell out “Chicago Skyway Toll Bridge” atop the historically modernized piece of elegant midcentury infrastructure.
In addition, the architectural photography shoot project included capturing day images and night photos of the 1⁄2-mile-long steel truss bridge, known as the “High Bridge” crosses the Calumet River and Calumet Harbor. A major harbor for large-sized industrial ships, the Skyway bridge’s construction is an impressive 650 feet long and provides for 125 feet of vertical clearance. The photography shoot focused on angles of not only the Skyway’s soaring very HIGH overhead steel bridge & roadway, but also artistic road, expressway and infrastructure pictures with shots of the bridge incorporating the area views of the Lake Michigan shoreline, the Chicago skyline in the distance, and creative aerial drone photographs of the roadway transportation system.
Learn more about The Chicago Skyway at www.chicagoskyway.org. The Skyway project’s architectural renovation design was led by Architect SKIDMORE, OWINGS & MERRILL LLP. Project engineer and civil engineering of the famed Chicago Skyway Bridge’s design and construction by contractors Beier Engineering. Miller + Miller Architectural Photography was thankful to photograph the renovation project providing marketing construction images of the updated Chicago Skyway Toll Bridge & Plaza Restoration project.
Searching for a photographer to capture images for your organization’s marketing needs? Contact Miller + Miller with your project description. Miller + Miller are Chicago-based, Nationwide traveling interior, architectural photographers, & UAS drone pilot licensed with commercial construction photography services abilities. Visit our Portfolio to view additional images or the quick links below:


